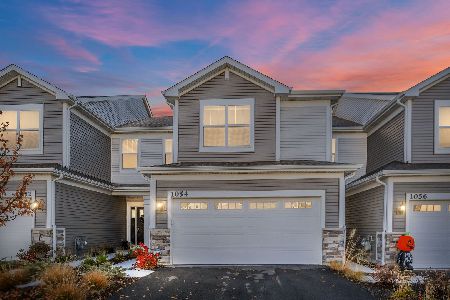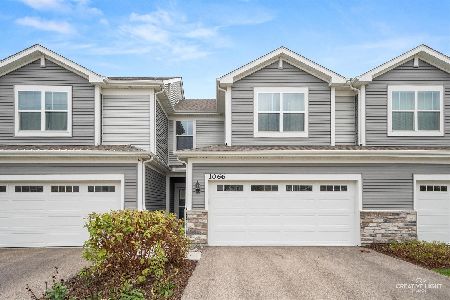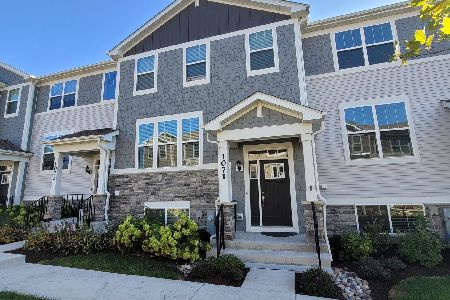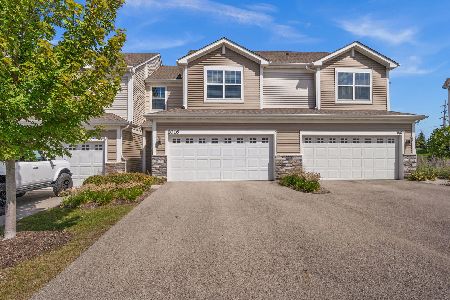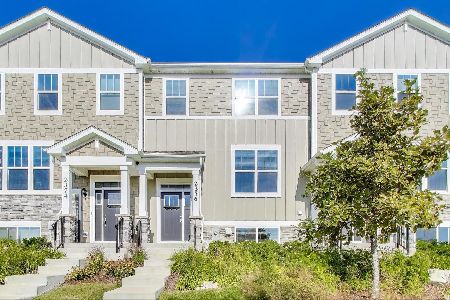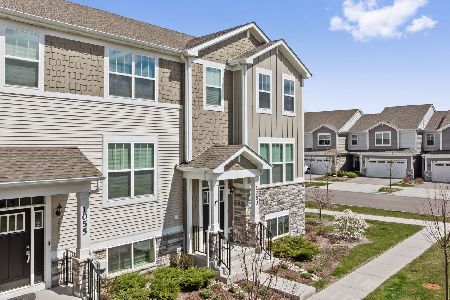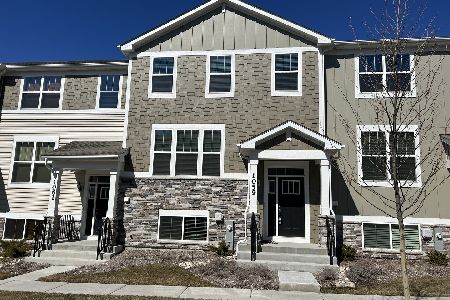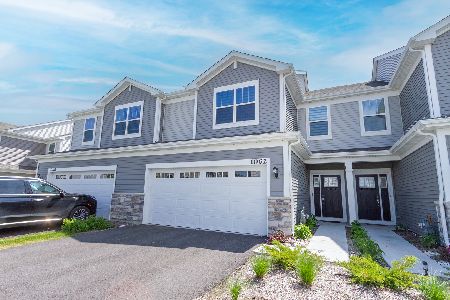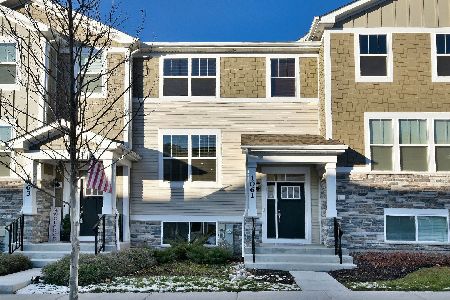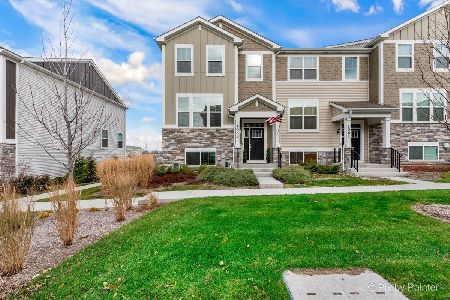1052 Moraine Drive, South Elgin, Illinois 60177
$364,900
|
For Sale
|
|
| Status: | Contingent |
| Sqft: | 1,905 |
| Cost/Sqft: | $192 |
| Beds: | 3 |
| Baths: | 3 |
| Year Built: | 2021 |
| Property Taxes: | $7,773 |
| Days On Market: | 40 |
| Lot Size: | 0,00 |
Description
Welcome to this stunning newer home in the sought-after Park Pointe subdivision, offering the perfect blend of style, comfort, and convenience. Ideally located near expressways, the Fox River, shopping, and a variety of dining options, this home provides easy access to everything you need. Step inside to a bright and open floor plan where the eat-in kitchen takes center stage, showcasing 42" white cabinets with elegant crown molding, gleaming quartz countertops, a walk-in pantry, undermount sink, and stainless steel appliances. The kitchen flows effortlessly into the spacious family room, creating a seamless space for entertaining or relaxing at home. A designer-inspired dining area with an accent wall and sliding glass doors opens to the backyard, perfect for indoor-outdoor living. Beautiful vinyl plank flooring extends throughout the main level, bathrooms, and the conveniently located second-floor laundry room. Upstairs, the inviting primary suite offers a private bath with a walk-in shower and linen closet, while the oversized second bedroom provides incredible flexibility for guests, an office, or hobbies. Thoughtfully designed and tastefully decorated, the home features a custom-built TV wall stand and integrated Smart Home Automation technology for modern comfort, including remote thermostat control, keyless entry, and a video doorbell. Move-in ready and impeccably maintained, this home combines modern living with a convenient location.
Property Specifics
| Condos/Townhomes | |
| 2 | |
| — | |
| 2021 | |
| — | |
| CHARLOTTE | |
| No | |
| — |
| Kane | |
| Park Pointe | |
| 192 / Monthly | |
| — | |
| — | |
| — | |
| 12488979 | |
| 0636405030 |
Nearby Schools
| NAME: | DISTRICT: | DISTANCE: | |
|---|---|---|---|
|
Grade School
Clinton Elementary School |
46 | — | |
|
Middle School
Kenyon Woods Middle School |
46 | Not in DB | |
|
High School
South Elgin High School |
46 | Not in DB | |
Property History
| DATE: | EVENT: | PRICE: | SOURCE: |
|---|---|---|---|
| 18 Aug, 2021 | Sold | $304,320 | MRED MLS |
| 17 May, 2021 | Under contract | $304,320 | MRED MLS |
| 16 May, 2021 | Listed for sale | $304,320 | MRED MLS |
| 22 Oct, 2025 | Under contract | $364,900 | MRED MLS |
| 6 Oct, 2025 | Listed for sale | $364,900 | MRED MLS |
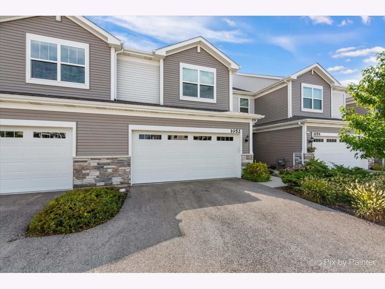
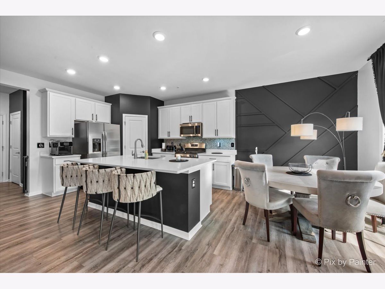
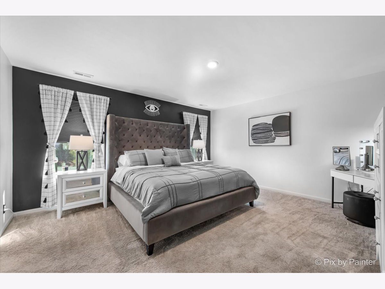
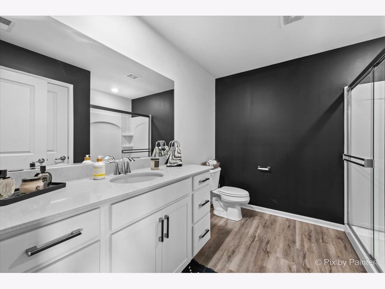
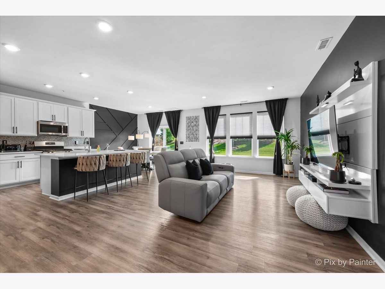
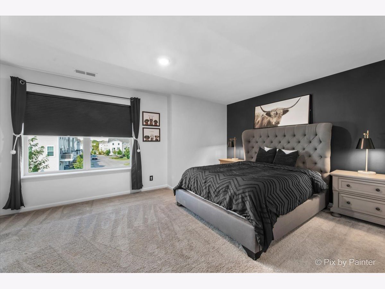
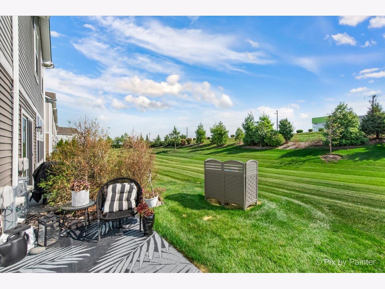
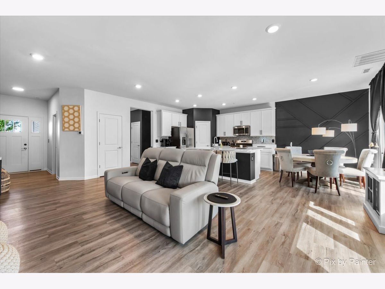
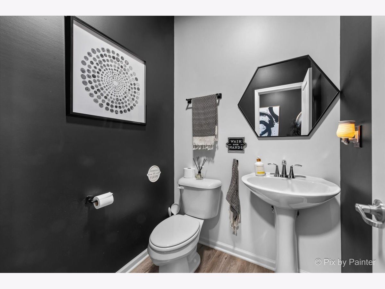
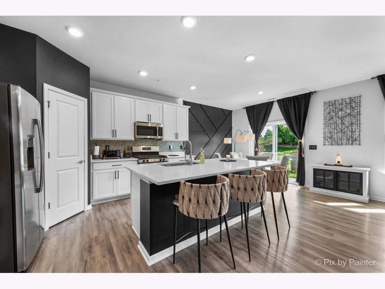
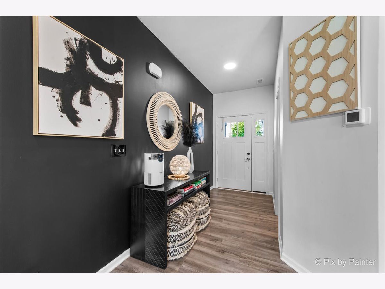
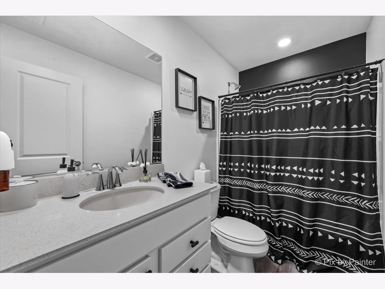
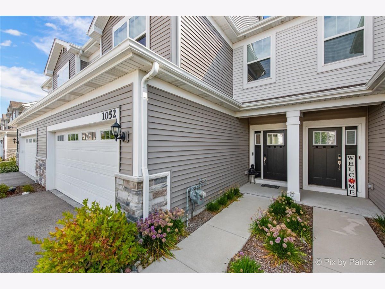
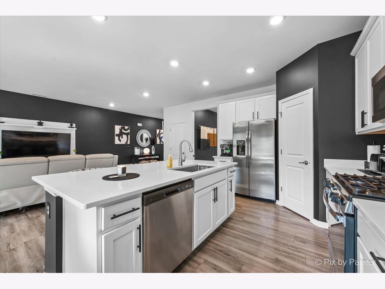
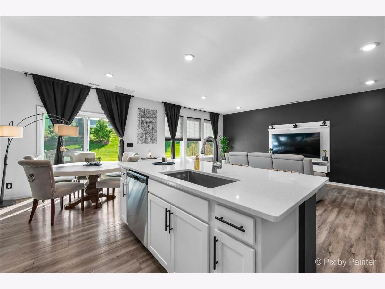
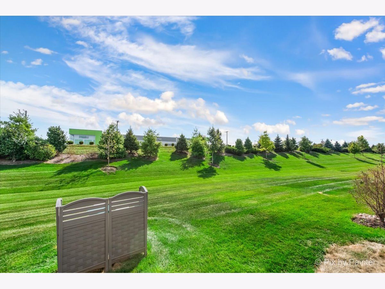
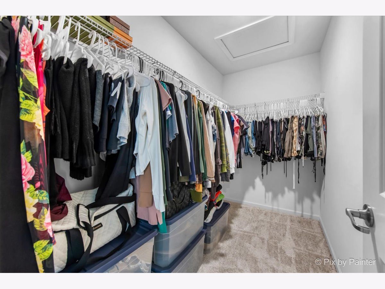
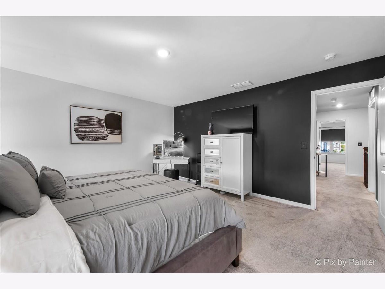
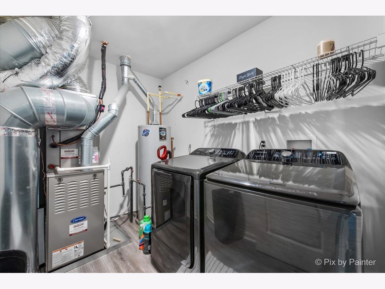
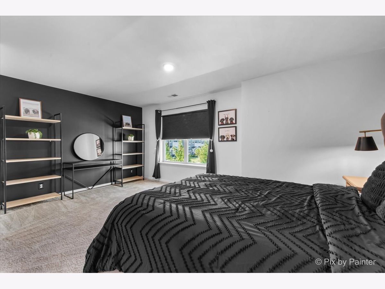
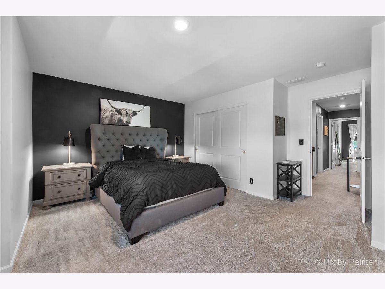
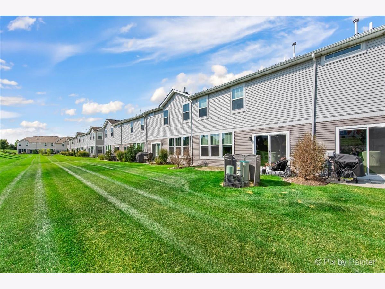
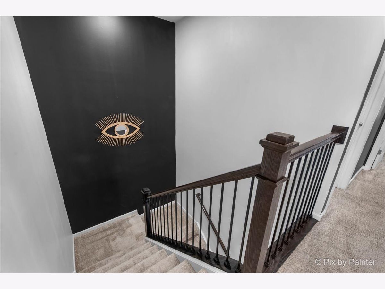
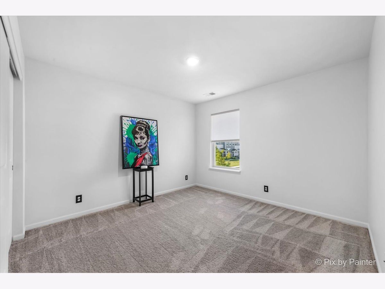
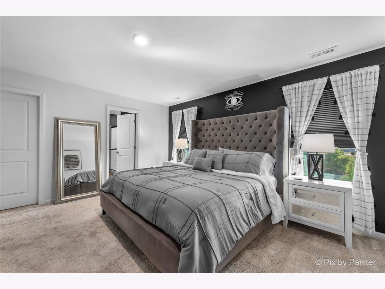
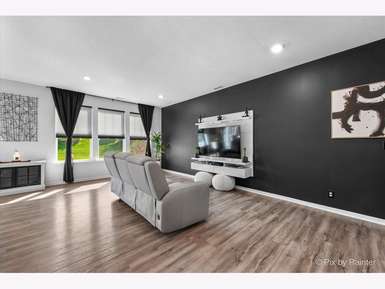
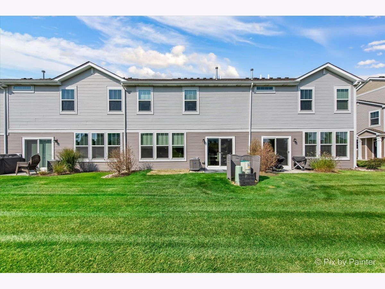
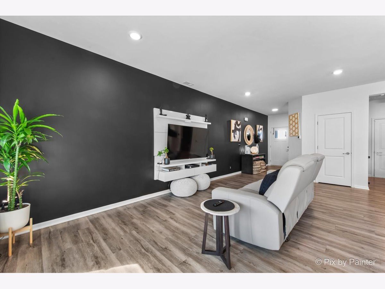
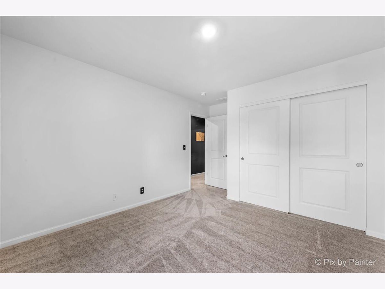
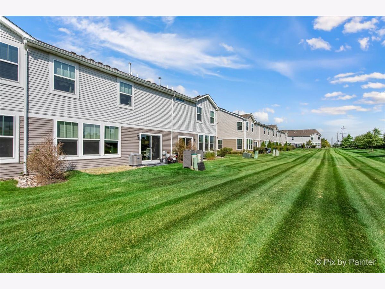
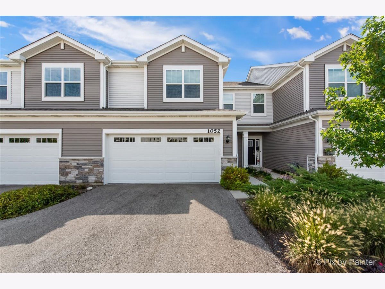
Room Specifics
Total Bedrooms: 3
Bedrooms Above Ground: 3
Bedrooms Below Ground: 0
Dimensions: —
Floor Type: —
Dimensions: —
Floor Type: —
Full Bathrooms: 3
Bathroom Amenities: —
Bathroom in Basement: 0
Rooms: —
Basement Description: —
Other Specifics
| 2 | |
| — | |
| — | |
| — | |
| — | |
| 30 X 65 | |
| — | |
| — | |
| — | |
| — | |
| Not in DB | |
| — | |
| — | |
| — | |
| — |
Tax History
| Year | Property Taxes |
|---|---|
| 2025 | $7,773 |
Contact Agent
Nearby Similar Homes
Nearby Sold Comparables
Contact Agent
Listing Provided By
Keller Williams Inspire - Geneva

