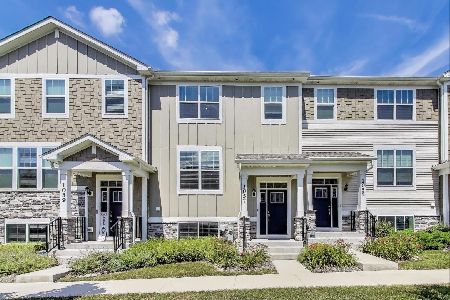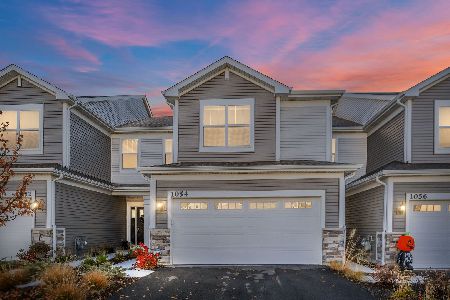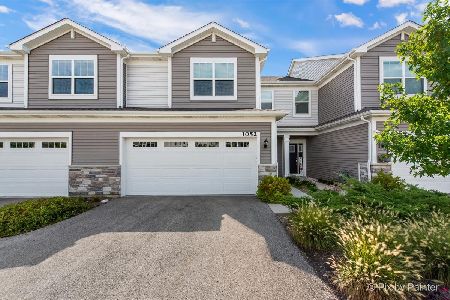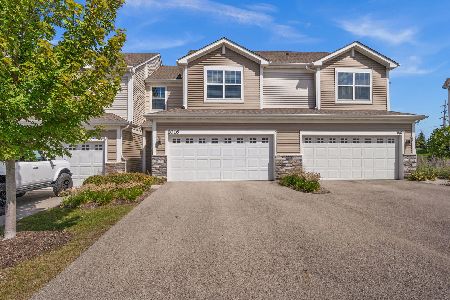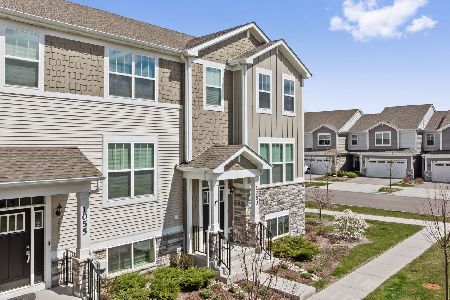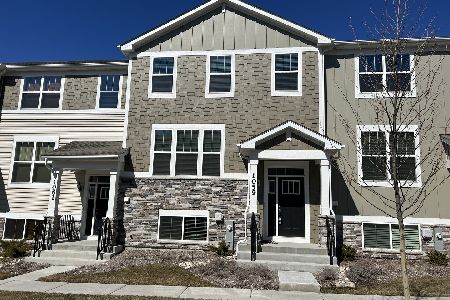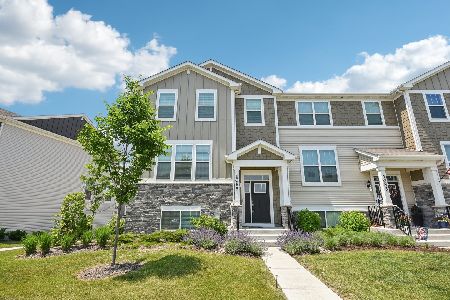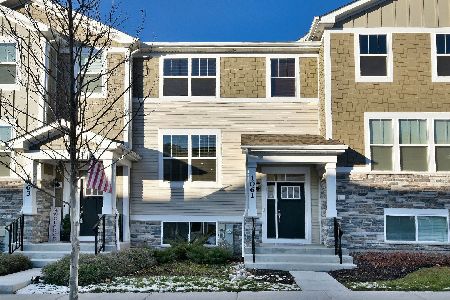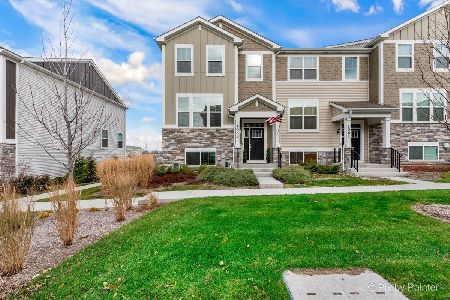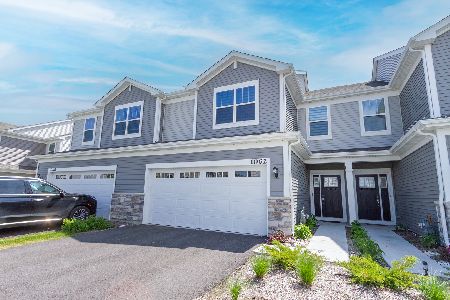1071 Moraine Drive, South Elgin, Illinois 60177
$398,900
|
For Sale
|
|
| Status: | Active |
| Sqft: | 2,079 |
| Cost/Sqft: | $192 |
| Beds: | 3 |
| Baths: | 3 |
| Year Built: | 2022 |
| Property Taxes: | $9,362 |
| Days On Market: | 23 |
| Lot Size: | 0,00 |
Description
Welcome to Your Dream Townhome! Get ready to fall in love with the stunning Chelsea floor plan - a beautifully designed townhome in a prime location near shopping, dining, and easy transportation. Whether you're commuting, grabbing coffee, or enjoying a night out, everything you need is just minutes away! Step inside to discover a bright, open-concept layout drenched in natural light. The gourmet kitchen is a showstopper, featuring sleek stainless steel appliances and sparkling quartz countertops-perfect for cooking up your favorite meals or entertaining guests. Upstairs, you'll find spacious bedrooms with plenty of closet space, offering comfort and organization for the whole family. Need more room to relax or work? The English basement adds flexible space for a family room, home office, gym, or guest suite-whatever suits your lifestyle. Homes like this don't stay on the market long in this high-demand area, so don't wait-contact me today to schedule your private tour!
Property Specifics
| Condos/Townhomes | |
| 2 | |
| — | |
| 2022 | |
| — | |
| — | |
| No | |
| — |
| Kane | |
| Park Pointe | |
| 192 / Monthly | |
| — | |
| — | |
| — | |
| 12465159 | |
| 0636404052 |
Nearby Schools
| NAME: | DISTRICT: | DISTANCE: | |
|---|---|---|---|
|
Grade School
Clinton Elementary School |
46 | — | |
|
Middle School
Kenyon Woods Middle School |
46 | Not in DB | |
|
High School
South Elgin High School |
46 | Not in DB | |
Property History
| DATE: | EVENT: | PRICE: | SOURCE: |
|---|---|---|---|
| 24 Feb, 2022 | Sold | $354,420 | MRED MLS |
| 10 Nov, 2021 | Under contract | $354,420 | MRED MLS |
| 19 Oct, 2021 | Listed for sale | $354,420 | MRED MLS |
| 6 Sep, 2025 | Listed for sale | $398,900 | MRED MLS |
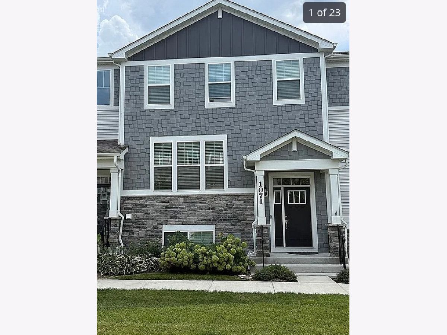
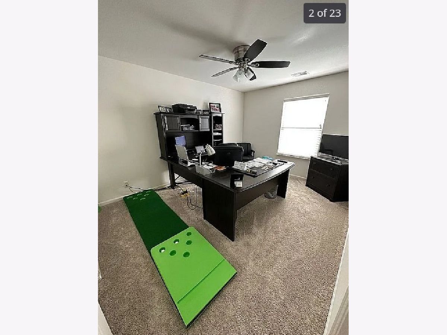
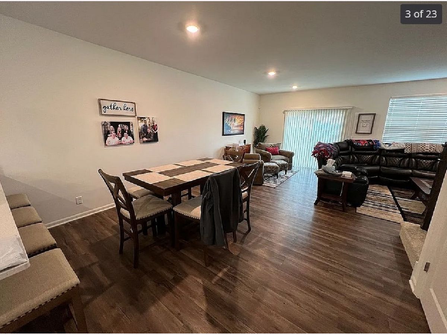
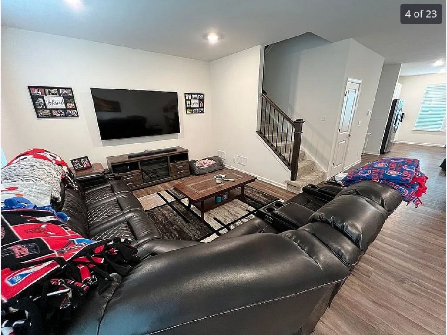
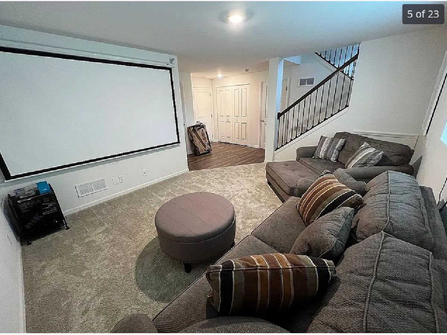
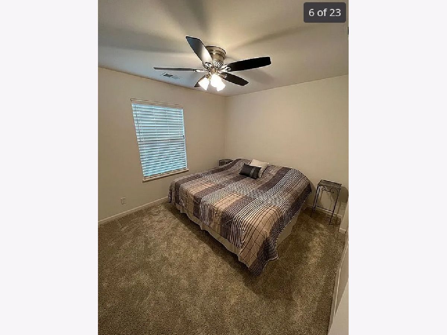
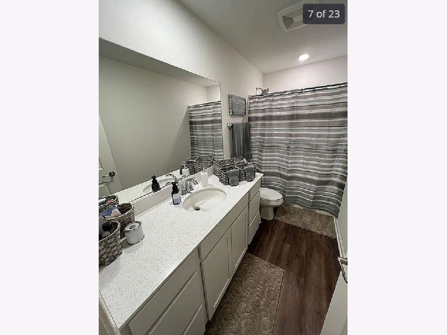
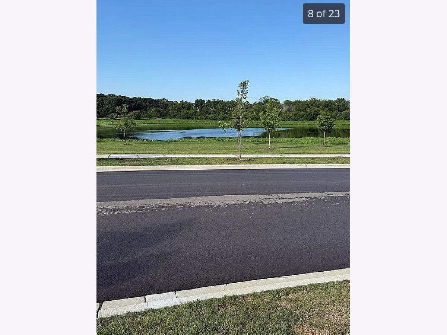
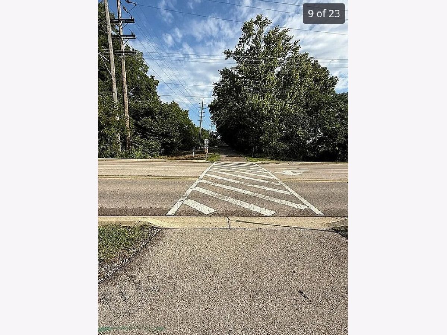
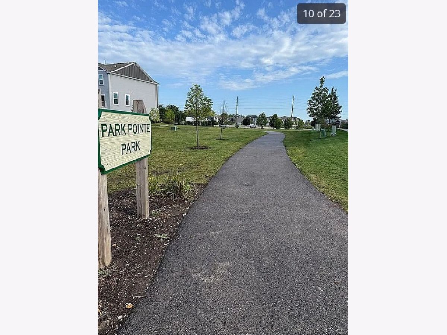
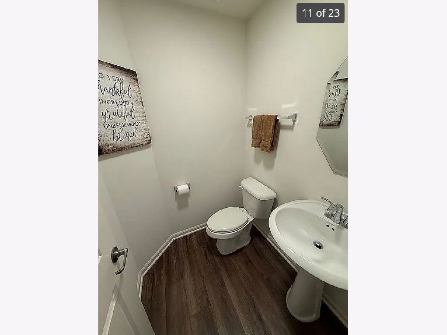
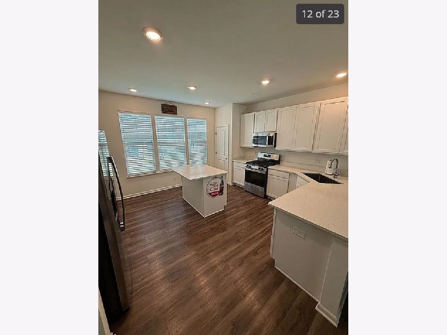
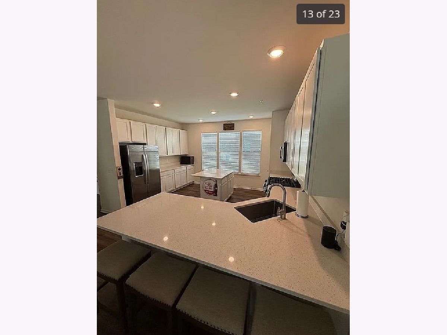
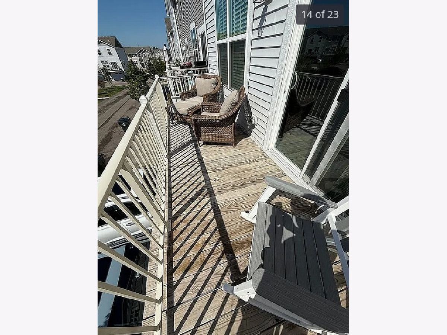
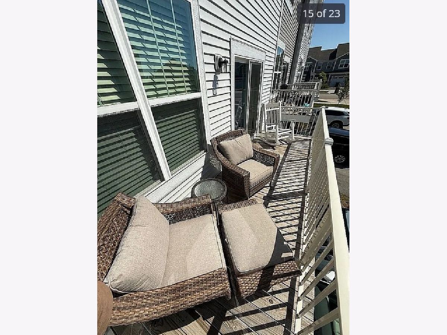
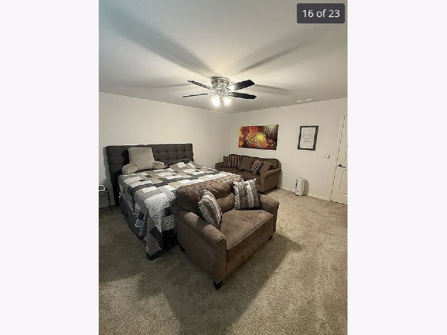
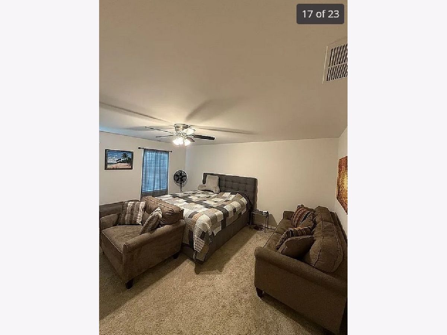
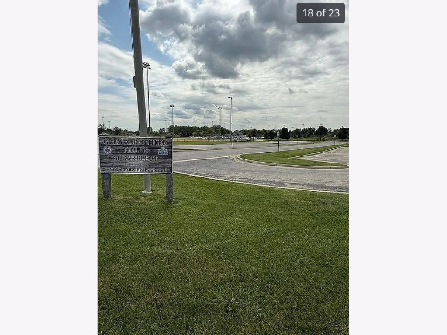
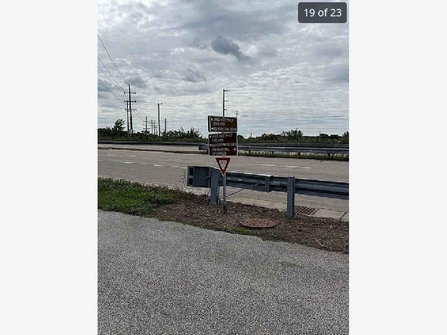
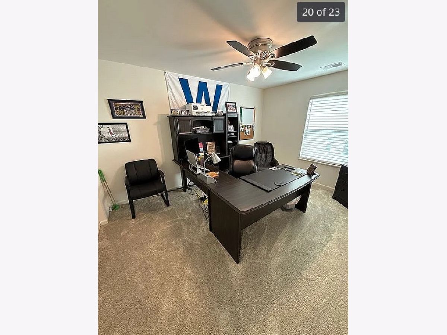
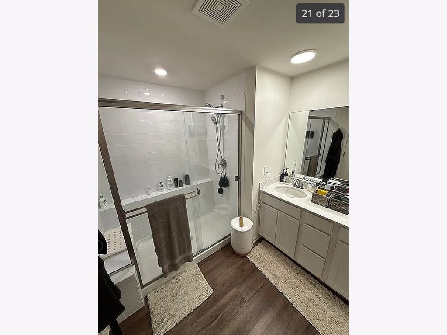
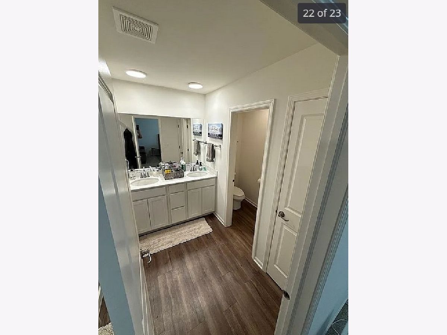
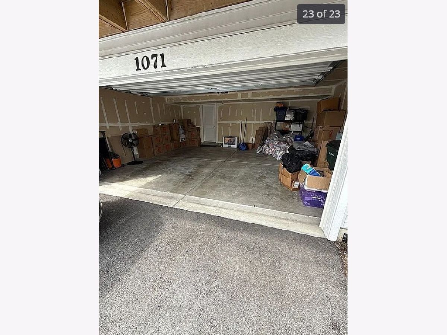
Room Specifics
Total Bedrooms: 3
Bedrooms Above Ground: 3
Bedrooms Below Ground: 0
Dimensions: —
Floor Type: —
Dimensions: —
Floor Type: —
Full Bathrooms: 3
Bathroom Amenities: Double Sink
Bathroom in Basement: 0
Rooms: —
Basement Description: —
Other Specifics
| 2 | |
| — | |
| — | |
| — | |
| — | |
| common | |
| — | |
| — | |
| — | |
| — | |
| Not in DB | |
| — | |
| — | |
| — | |
| — |
Tax History
| Year | Property Taxes |
|---|---|
| 2025 | $9,362 |
Contact Agent
Nearby Similar Homes
Nearby Sold Comparables
Contact Agent
Listing Provided By
Circle One Realty

