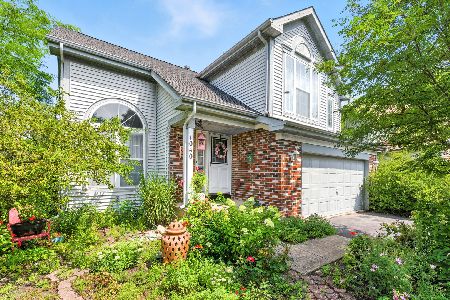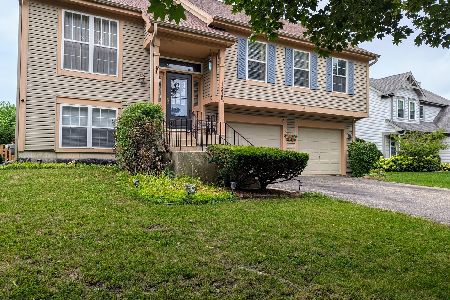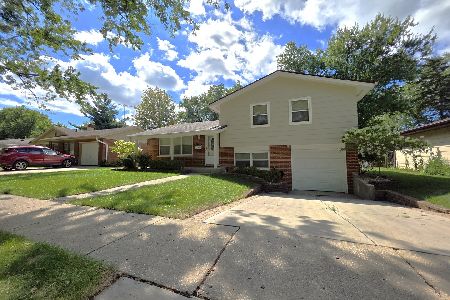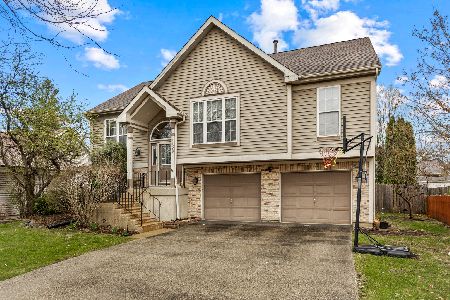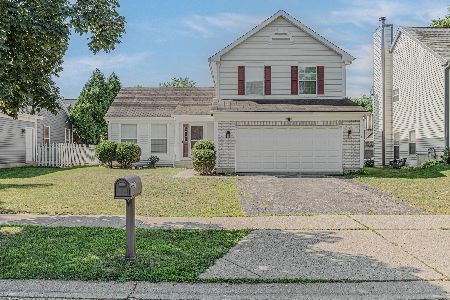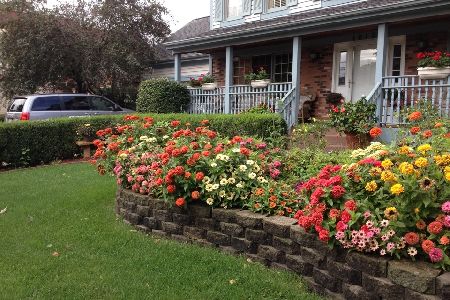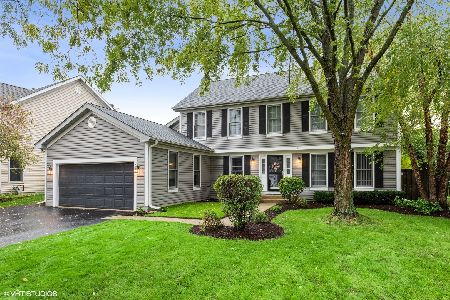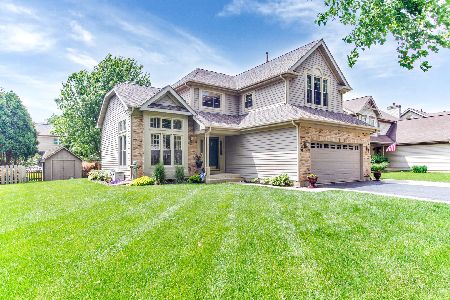1113 Deep Woods Drive, Elgin, Illinois 60120
$450,000
|
For Sale
|
|
| Status: | Contingent |
| Sqft: | 2,383 |
| Cost/Sqft: | $189 |
| Beds: | 4 |
| Baths: | 3 |
| Year Built: | 1993 |
| Property Taxes: | $7,681 |
| Days On Market: | 23 |
| Lot Size: | 0,20 |
Description
This lovely Cobbler's Crossing Fox Ridge model is one you don't want to miss folks! Comes with over 2,383 sf of living space. There are many updates throughout this home, including the kitchen and baths. 4 bedrooms, 2.1 baths and an oversized 2 car garage with a DRY basement that you can design and finish to expand your living space in this lovely home. Main floor office/ library with built in book shelves and the only model with the 2nd floor loft area, perfect as a second office space, playroom, or den. Fenced in backyard and patio for your enjoyment. Original owners. So much new! Kitchen updated (2022), Furnace, a/c, humidifier (new 2017), new front door (2024), new back door (2024), new roof (2014), new siding, down spouts and gutters (2014), bathroom updated (2022), new refrigerator (2025), new washer & dryer (2024), new carpet in LR & DR (May 2025), updated electric switches and thermostat (2025), new hot water heater (2017), new dishwasher (2022), new garbage disposal (2022), new microwave and stove (2022). Seal coated driveway (2025) Superb location - close to highways, shopping, schools and more. This is a Pet Free and Smoke Free Home! You'll want to be the 1st to see this gem!
Property Specifics
| Single Family | |
| — | |
| — | |
| 1993 | |
| — | |
| FOX RIDGE | |
| No | |
| 0.2 |
| Cook | |
| — | |
| 250 / Annual | |
| — | |
| — | |
| — | |
| 12425198 | |
| 06062060210000 |
Nearby Schools
| NAME: | DISTRICT: | DISTANCE: | |
|---|---|---|---|
|
Grade School
Lincoln Elementary School |
46 | — | |
|
Middle School
Larsen Middle School |
46 | Not in DB | |
|
High School
Elgin High School |
46 | Not in DB | |
Property History
| DATE: | EVENT: | PRICE: | SOURCE: |
|---|---|---|---|
| 25 Aug, 2025 | Under contract | $450,000 | MRED MLS |
| 15 Aug, 2025 | Listed for sale | $450,000 | MRED MLS |
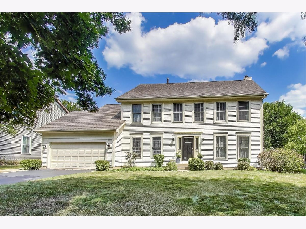
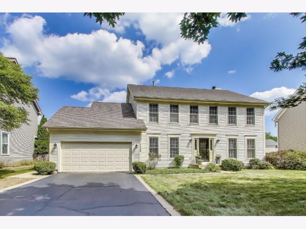
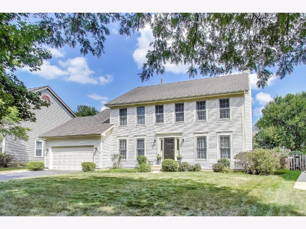
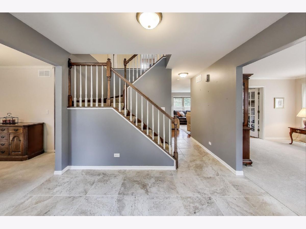
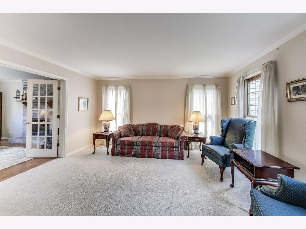
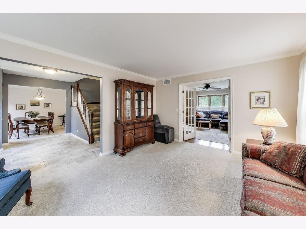
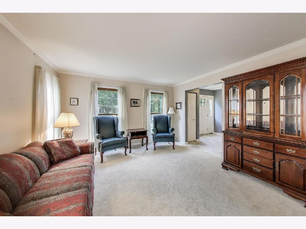
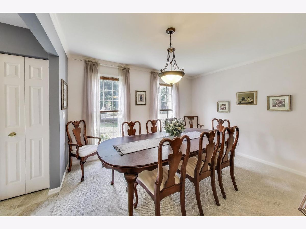
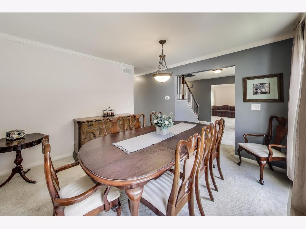
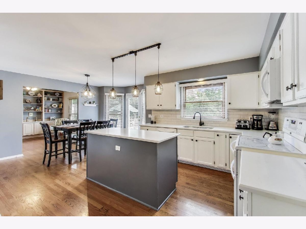
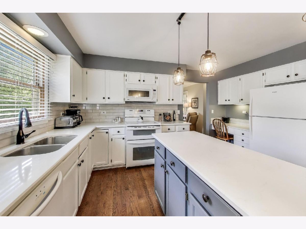
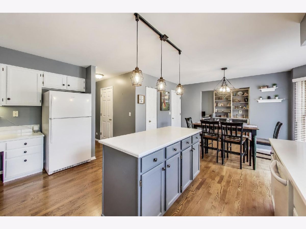
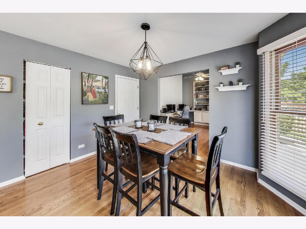
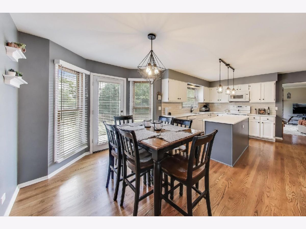
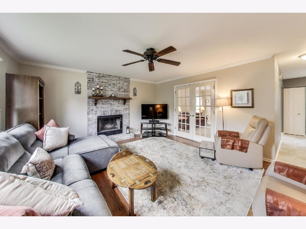
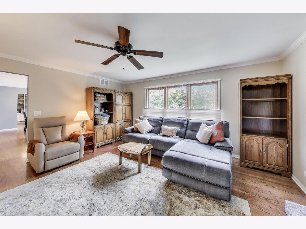
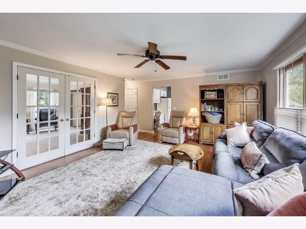
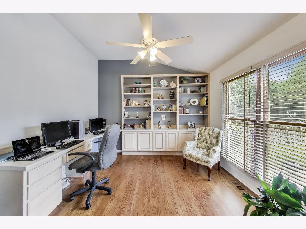
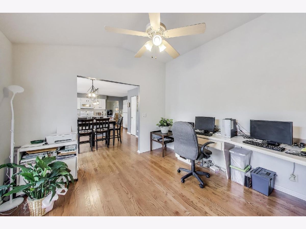
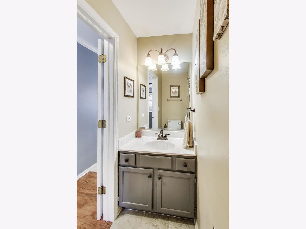
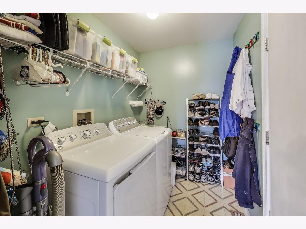
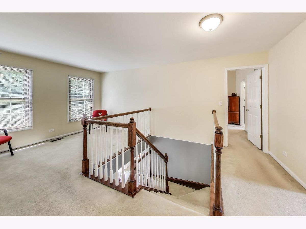
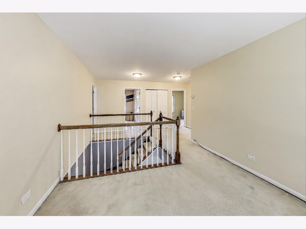
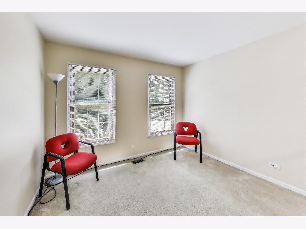
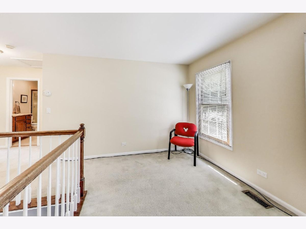
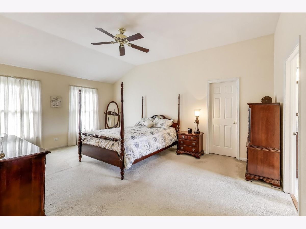
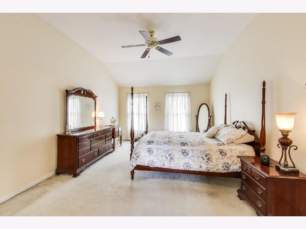
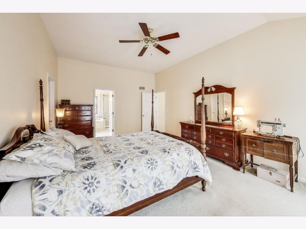
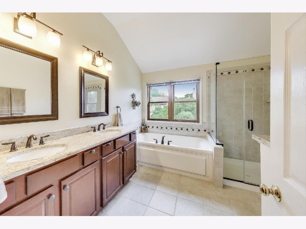
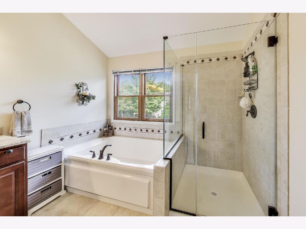
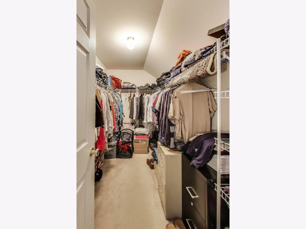
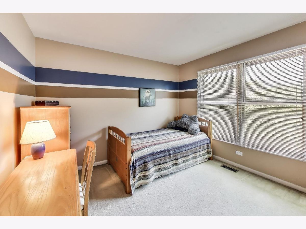
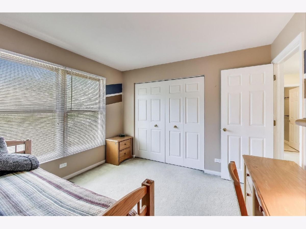
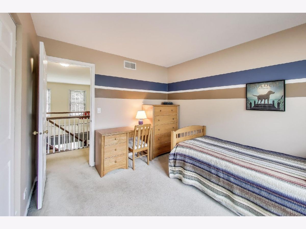
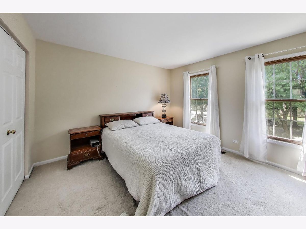
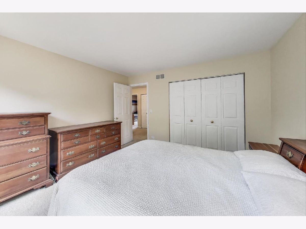
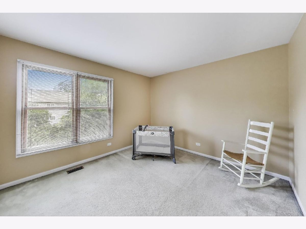
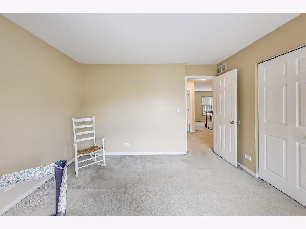
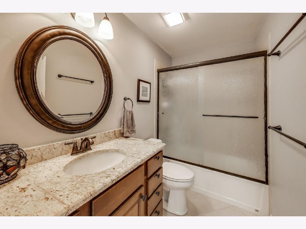
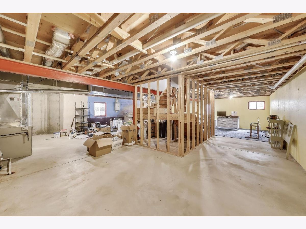
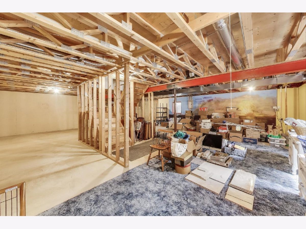
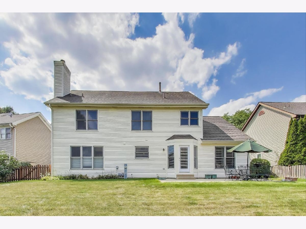
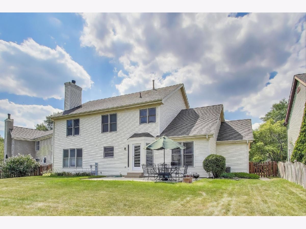
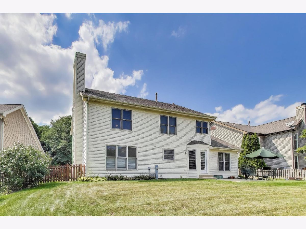
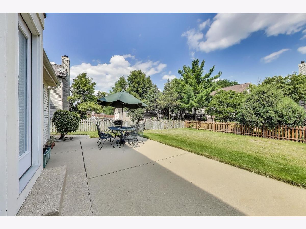
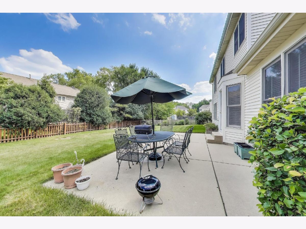
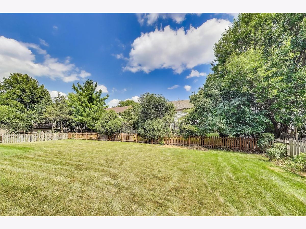
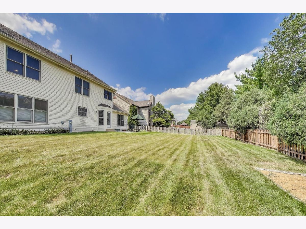
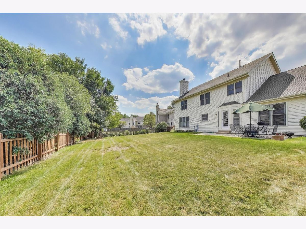
Room Specifics
Total Bedrooms: 4
Bedrooms Above Ground: 4
Bedrooms Below Ground: 0
Dimensions: —
Floor Type: —
Dimensions: —
Floor Type: —
Dimensions: —
Floor Type: —
Full Bathrooms: 3
Bathroom Amenities: Separate Shower,Double Sink,Soaking Tub
Bathroom in Basement: 0
Rooms: —
Basement Description: —
Other Specifics
| 2 | |
| — | |
| — | |
| — | |
| — | |
| 8634 | |
| Unfinished | |
| — | |
| — | |
| — | |
| Not in DB | |
| — | |
| — | |
| — | |
| — |
Tax History
| Year | Property Taxes |
|---|---|
| 2025 | $7,681 |
Contact Agent
Nearby Similar Homes
Nearby Sold Comparables
Contact Agent
Listing Provided By
@properties Christie's International Real Estate

