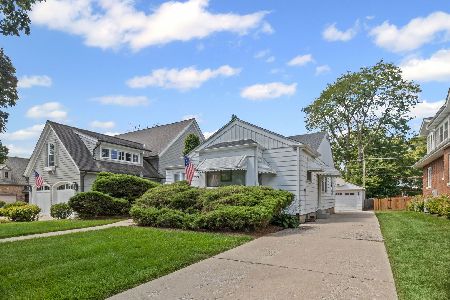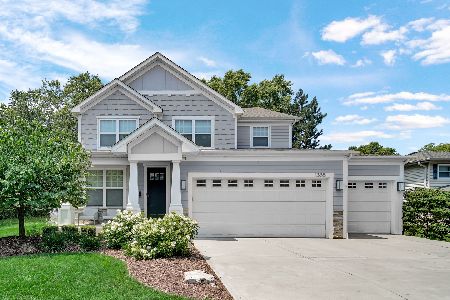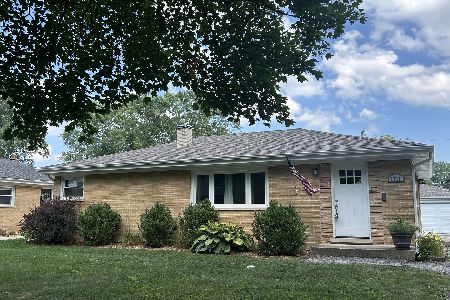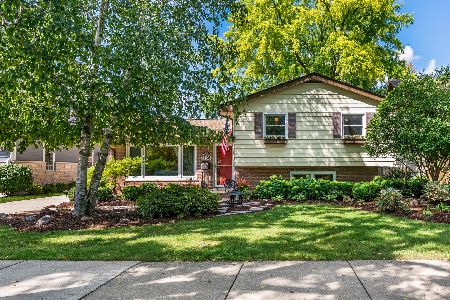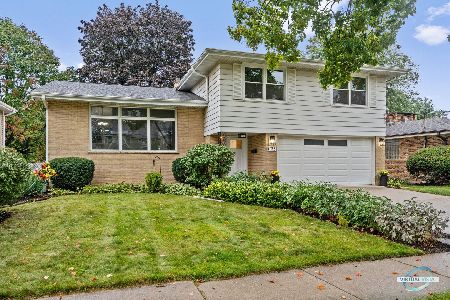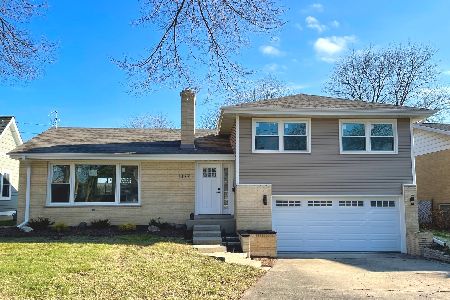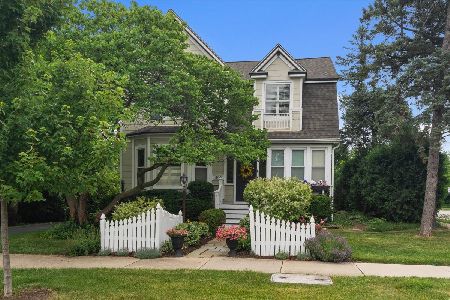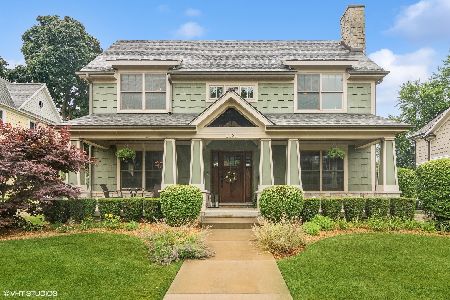1123 Dunton Avenue, Arlington Heights, Illinois 60004
$639,000
|
For Sale
|
|
| Status: | Contingent |
| Sqft: | 1,879 |
| Cost/Sqft: | $340 |
| Beds: | 4 |
| Baths: | 2 |
| Year Built: | 1963 |
| Property Taxes: | $10,403 |
| Days On Market: | 11 |
| Lot Size: | 0,28 |
Description
Location! Location! Location! Exquisite split-level home just .8 miles to downtown Arlington Heights. This beautiful Stolzner home is situated on an over-sized (over 1/4 acre!), professionally-landscaped lot. The Kitchen/DR/LR area, with its dramatic vaulted ceiling, has been carefully curated and completely re-imagined and remodeled for today's busy family. The functional island, wonderful flow and dazzling finishes, including quartz countertops, will amaze and delight! Upstairs, you'll find four generously-sized bedrooms, lots of closet space, and a beautifully updated bath. Located on the lower floor is a large, sunny family room with tons of natural light. Also, on the lower floor, you'll find another amazing and completely remodeled bath. The basement provides lots of built-in storage and space for workout equipment, play area or 5th bedroom. Throughout the home, there are new doors, new lighting fixtures and stunning hardwood floors! Wow! Recent improvements include a newer roof (2017), windows (some replaced in 2023, some in 2015) and the furnace which was replaced in 2016. The backyard offers a 25x18 Patio for entertaining. Huge yard with a swing set and ample room for a garden. This wonderful home is less than one mile from the train station, great restaurants, festivals, concerts in the park, shopping, art fairs and everything else that exciting downtown Arlington Heights has to offer!
Property Specifics
| Single Family | |
| — | |
| — | |
| 1963 | |
| — | |
| — | |
| No | |
| 0.28 |
| Cook | |
| — | |
| — / Not Applicable | |
| — | |
| — | |
| — | |
| 12471194 | |
| 03203050390000 |
Nearby Schools
| NAME: | DISTRICT: | DISTANCE: | |
|---|---|---|---|
|
Grade School
Olive-mary Stitt School |
25 | — | |
|
Middle School
Thomas Middle School |
25 | Not in DB | |
|
High School
John Hersey High School |
214 | Not in DB | |
Property History
| DATE: | EVENT: | PRICE: | SOURCE: |
|---|---|---|---|
| 30 Oct, 2023 | Sold | $540,000 | MRED MLS |
| 25 Sep, 2023 | Under contract | $530,000 | MRED MLS |
| 22 Sep, 2023 | Listed for sale | $530,000 | MRED MLS |
| 24 Sep, 2025 | Under contract | $639,000 | MRED MLS |
| 22 Sep, 2025 | Listed for sale | $639,000 | MRED MLS |
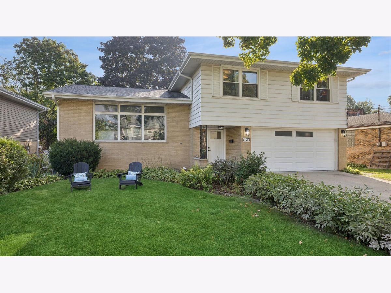
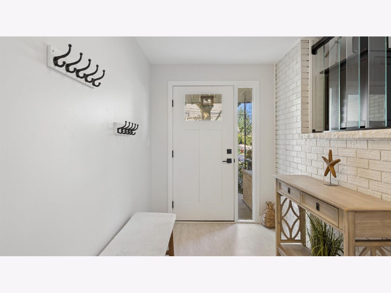
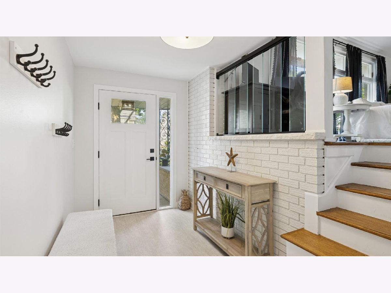
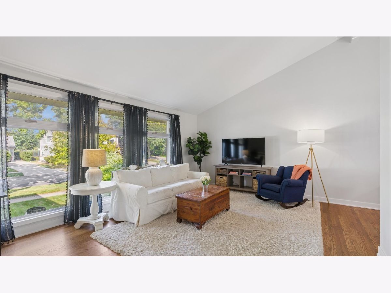
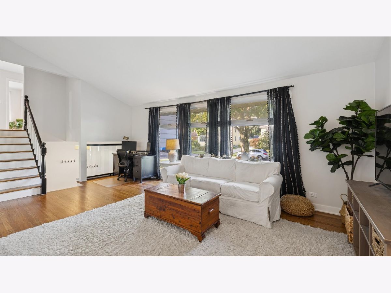
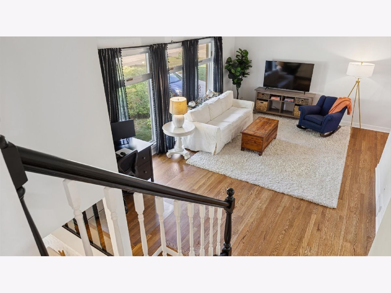
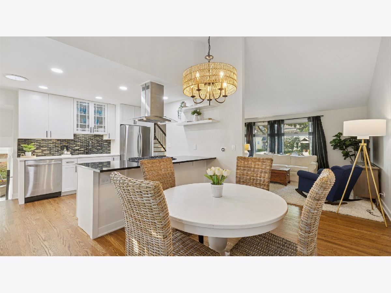
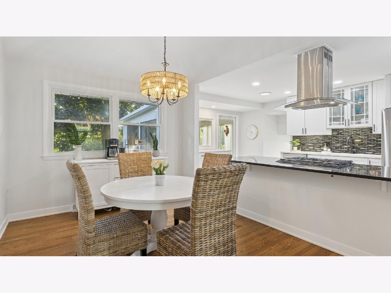
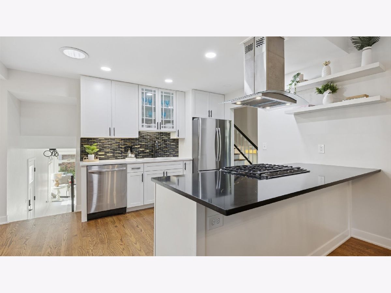
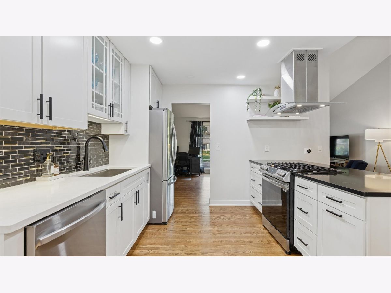
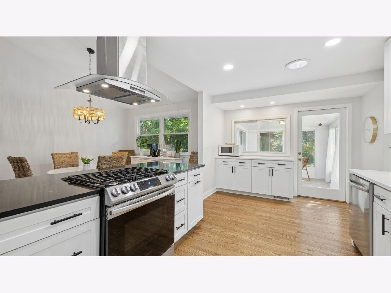
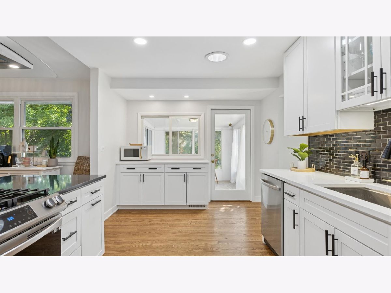
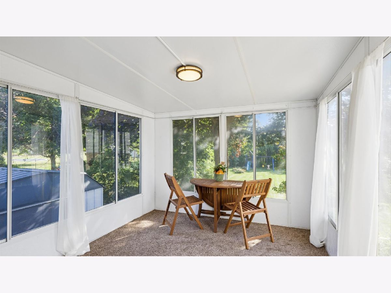
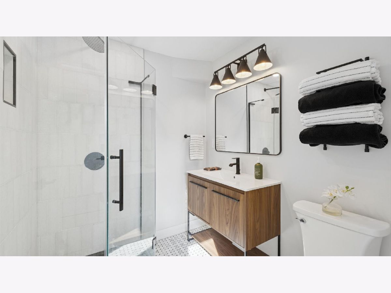
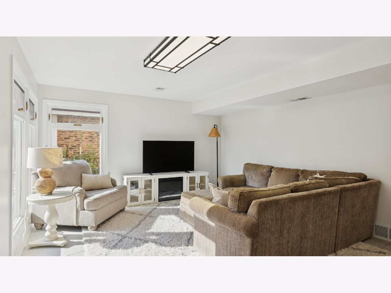
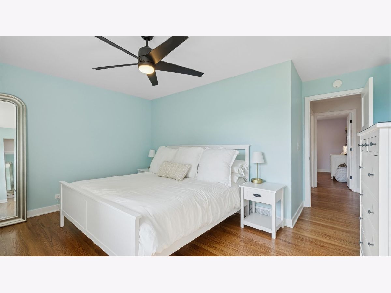
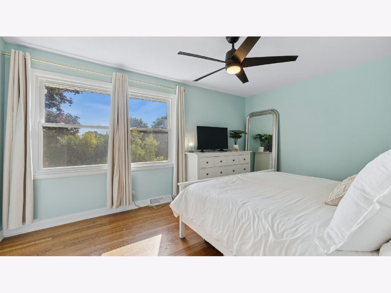
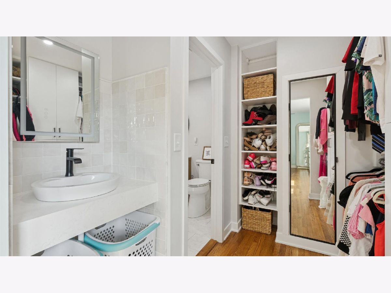
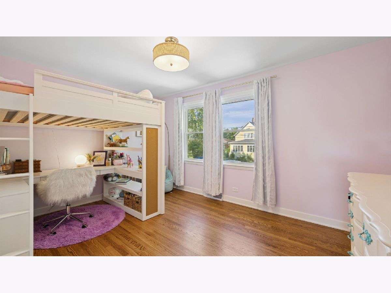
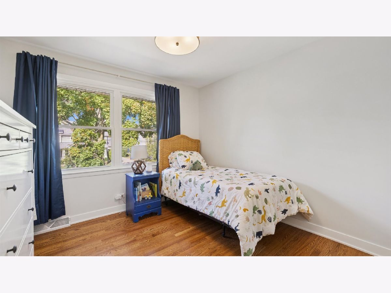
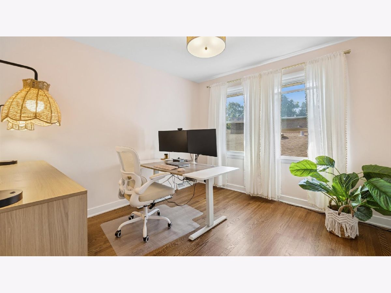
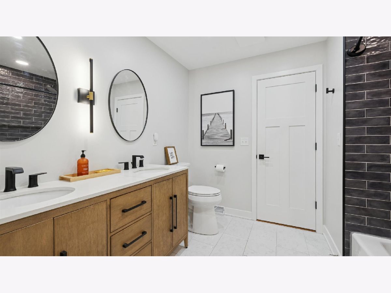
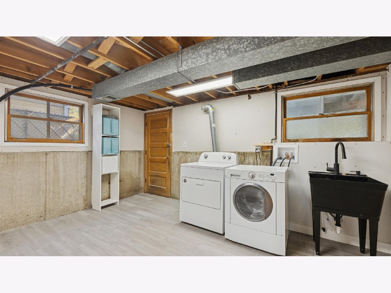
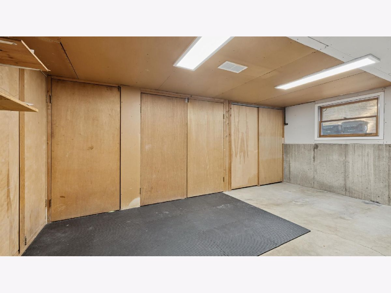
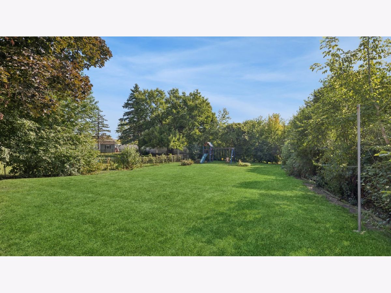
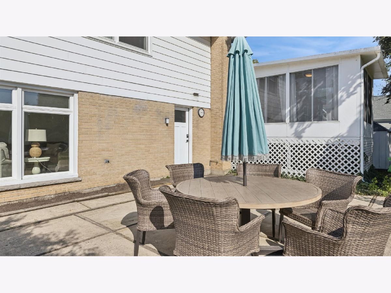
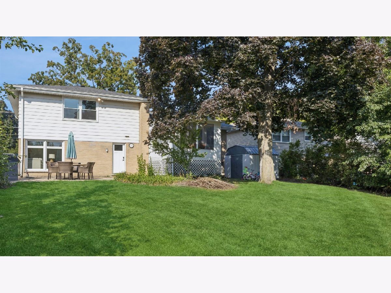
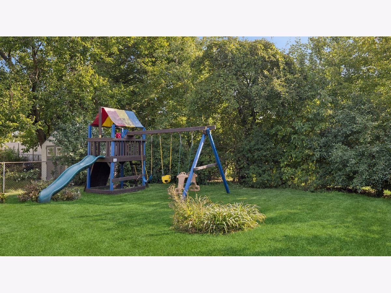
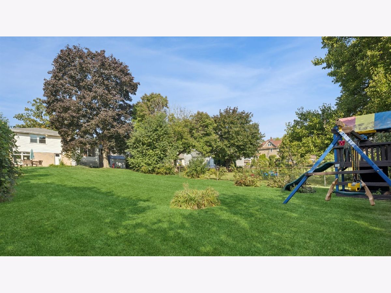
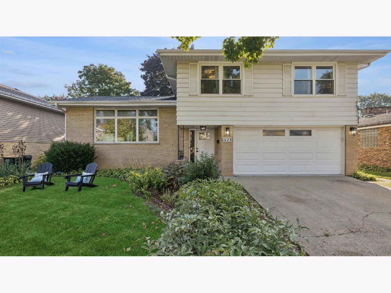
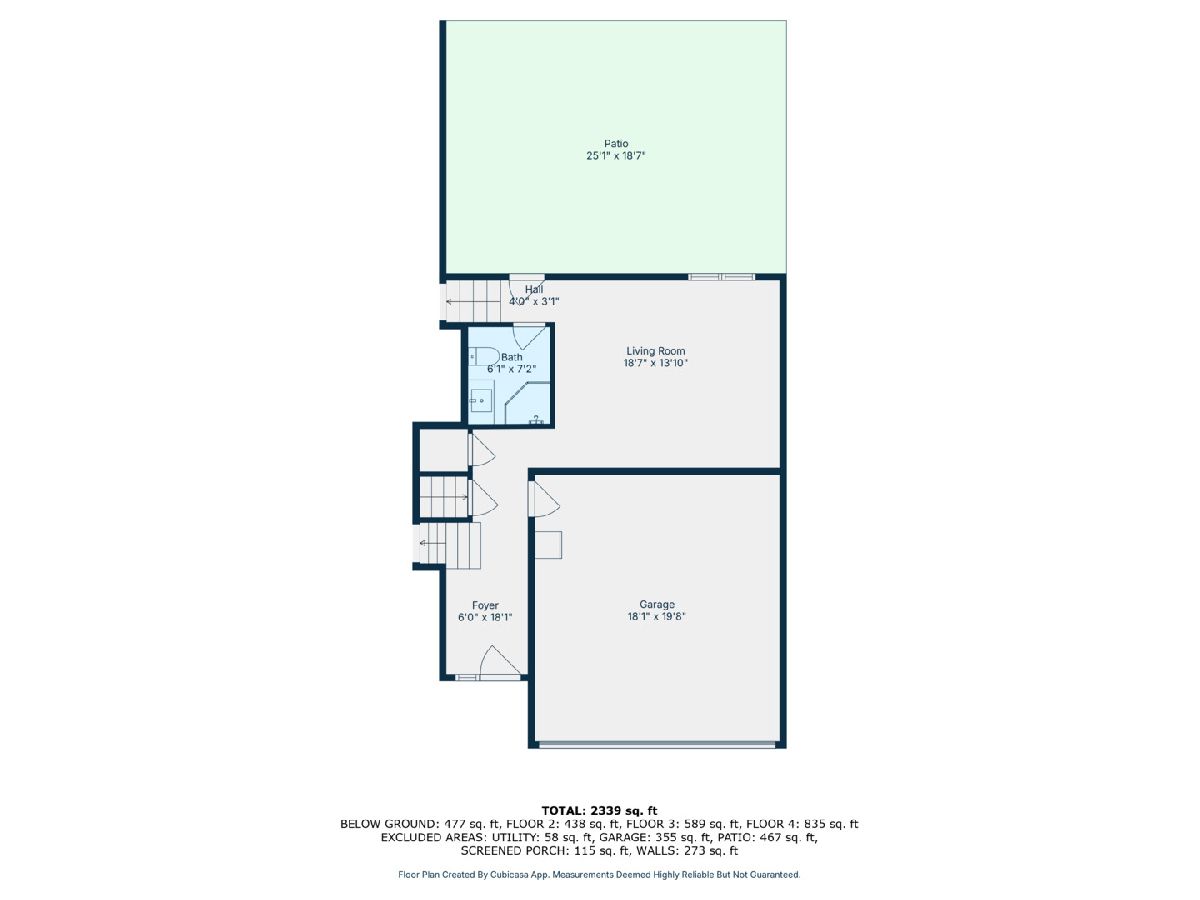
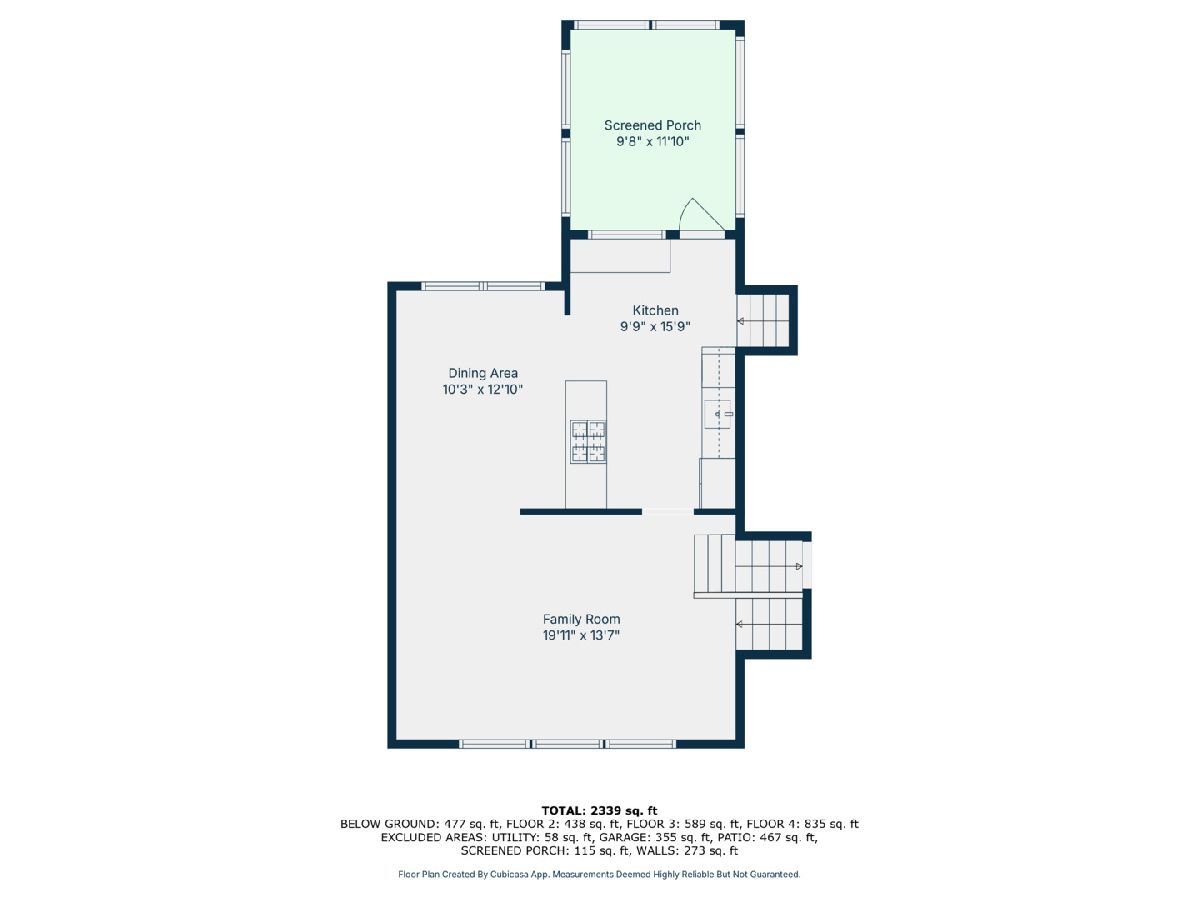
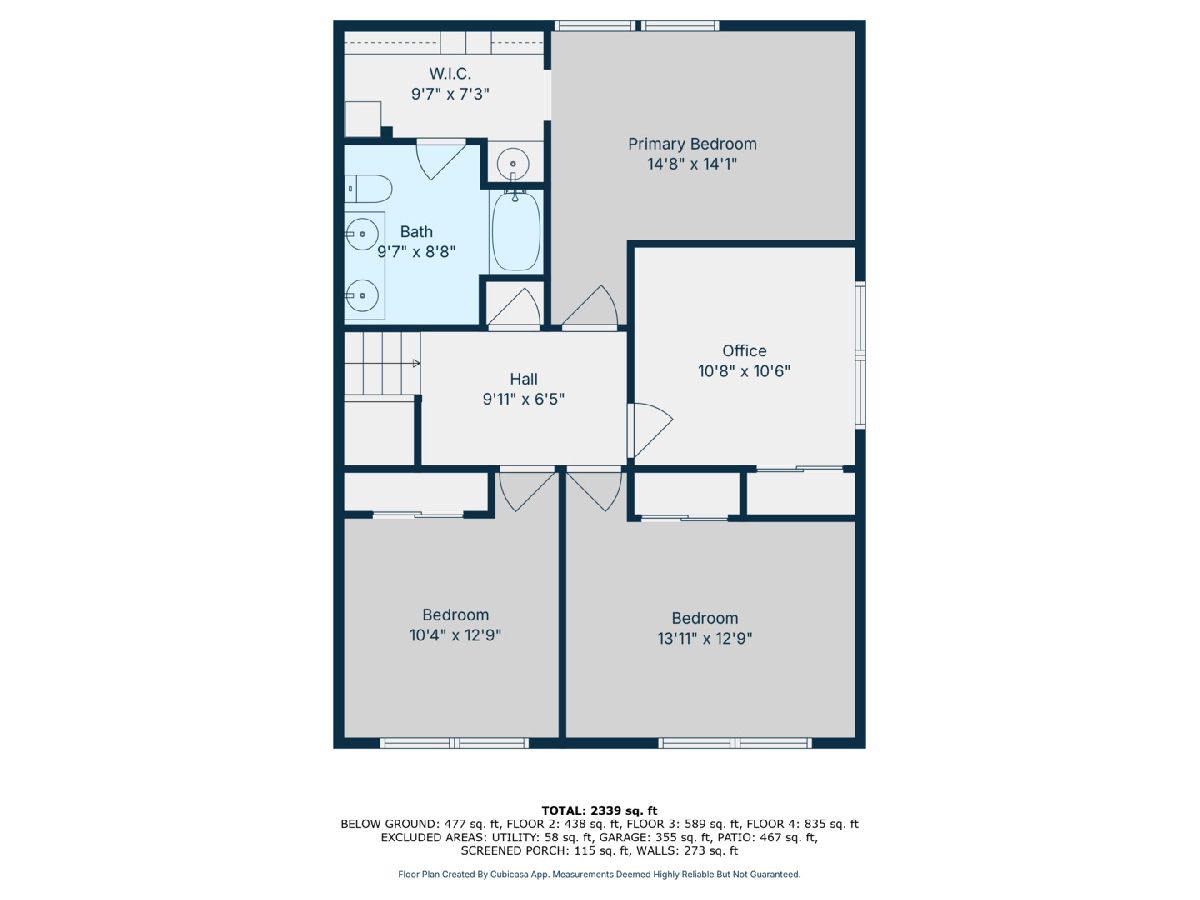
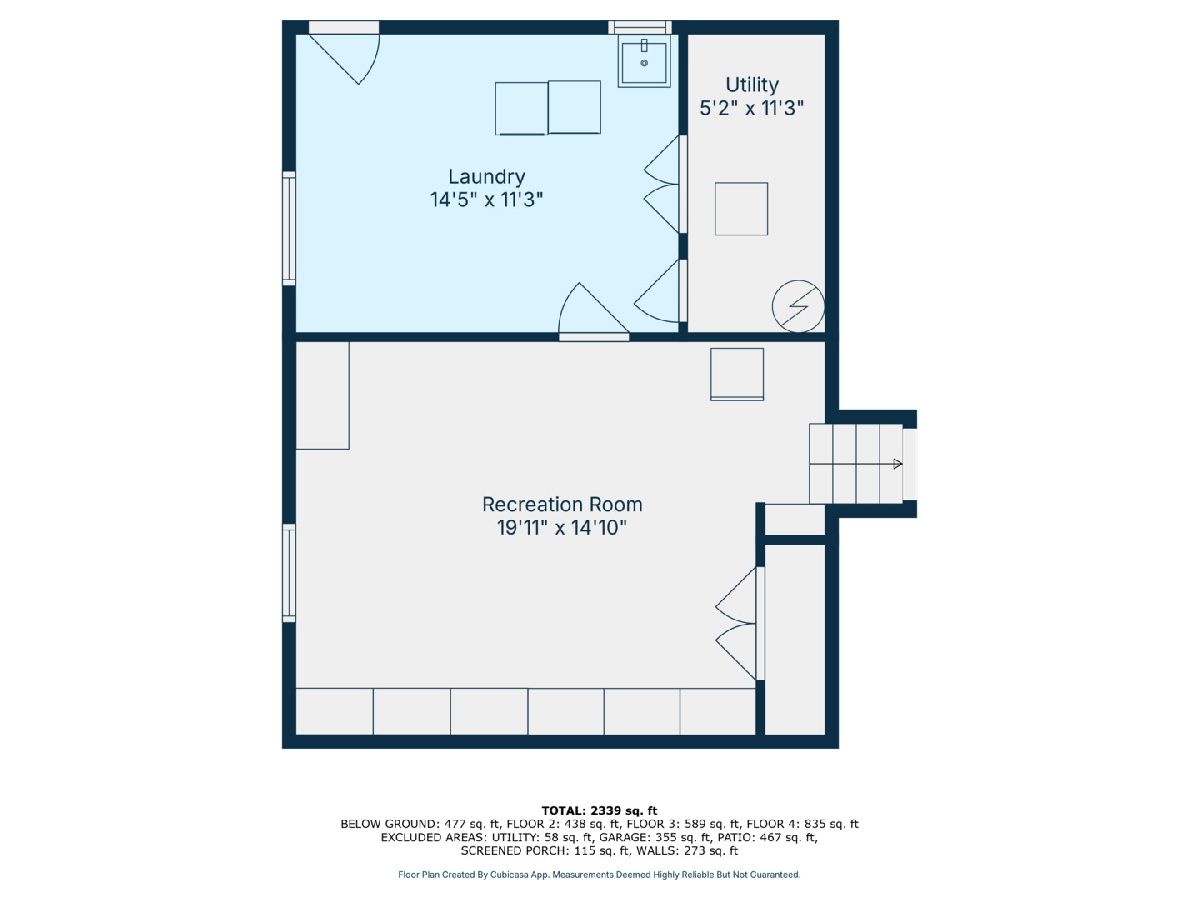
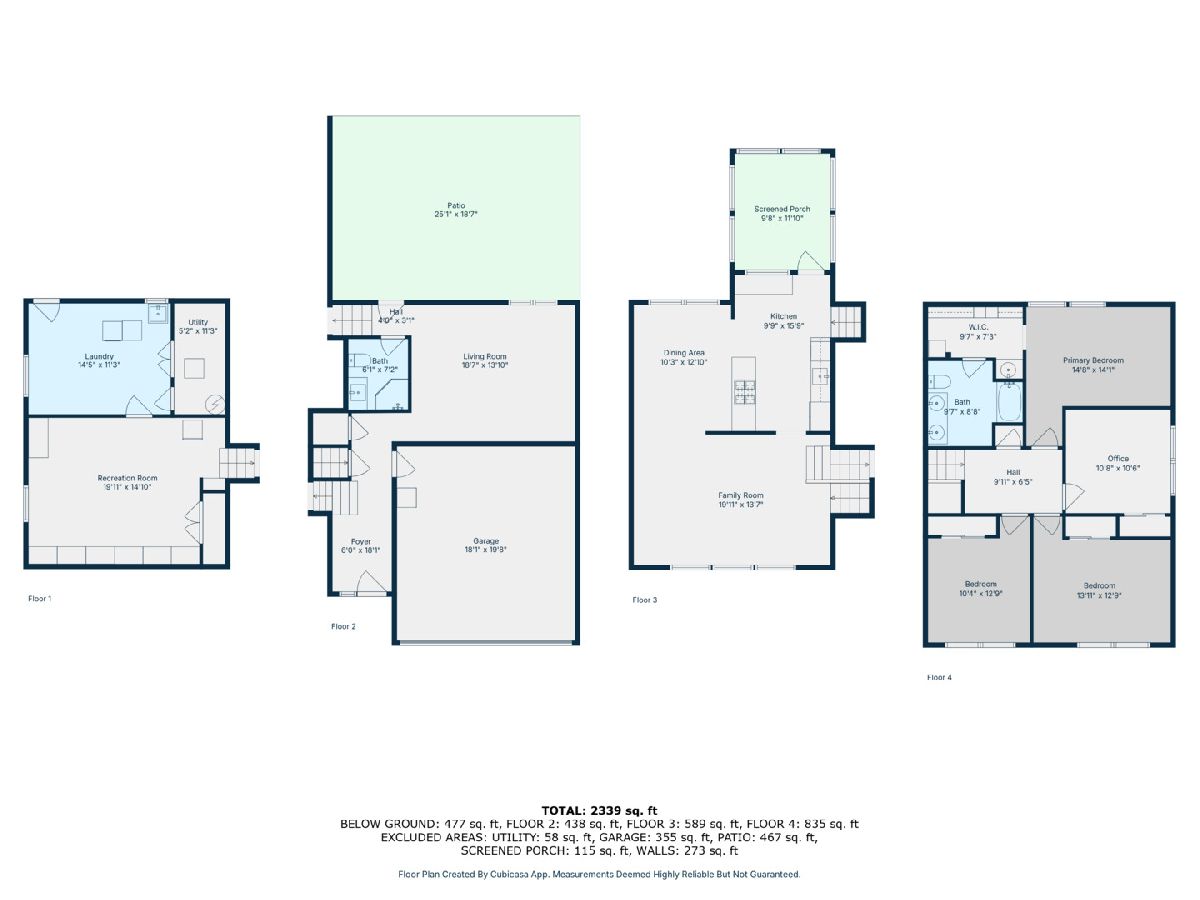
Room Specifics
Total Bedrooms: 4
Bedrooms Above Ground: 4
Bedrooms Below Ground: 0
Dimensions: —
Floor Type: —
Dimensions: —
Floor Type: —
Dimensions: —
Floor Type: —
Full Bathrooms: 2
Bathroom Amenities: Double Sink
Bathroom in Basement: 0
Rooms: —
Basement Description: —
Other Specifics
| 2 | |
| — | |
| — | |
| — | |
| — | |
| 60 X 205.2 | |
| — | |
| — | |
| — | |
| — | |
| Not in DB | |
| — | |
| — | |
| — | |
| — |
Tax History
| Year | Property Taxes |
|---|---|
| 2023 | $4,154 |
| 2025 | $10,403 |
Contact Agent
Nearby Similar Homes
Nearby Sold Comparables
Contact Agent
Listing Provided By
RE/MAX Suburban

