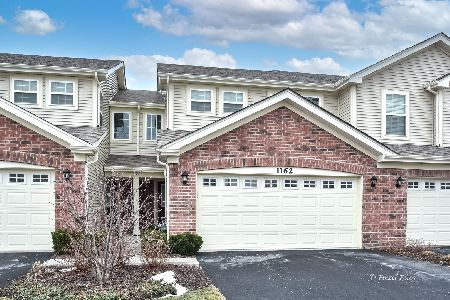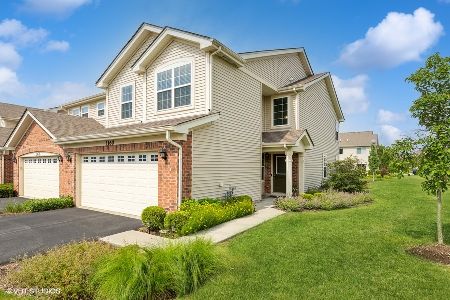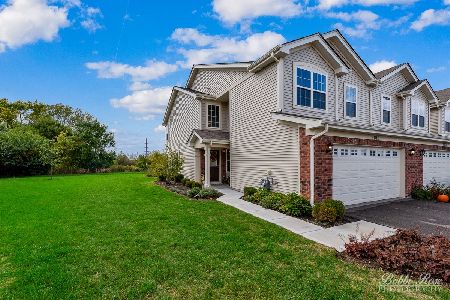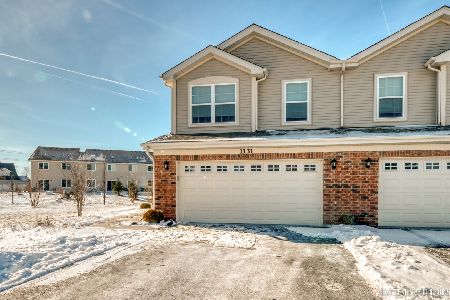1164 Kingsmill Drive, Algonquin, Illinois 60102
$375,000
|
For Sale
|
|
| Status: | New |
| Sqft: | 1,565 |
| Cost/Sqft: | $240 |
| Beds: | 2 |
| Baths: | 3 |
| Year Built: | 2018 |
| Property Taxes: | $6,929 |
| Days On Market: | 3 |
| Lot Size: | 0,00 |
Description
BETTER THAN NEW CONSTRUCTION! This beautifully upgraded home built in 2018 by Cambridge Homes offers an open-concept layout with over $100,000 in documented interior enhancements. The designer kitchen boasts an expansive island, crown-molded cabinets, abundant counter space, and new stainless steel appliances. Upstairs features two spacious bedrooms, each with Closets by Design built-ins (including valet rods), a versatile loft, and upgraded bathrooms with Moen Spot-Resist hardware. Additional custom storage is found in the kitchen pantry, laundry room, mudroom, and all three bathrooms. The primary closet includes a built-in jewelry drawer. The professionally finished garage (~$25K value) includes drywall, paint, wood trim, Trextile flooring, built-in cabinetry, a custom bench, slat wall, and a 2024 water heater. Enjoy custom LED lighting throughout, including DALS Connect app-controlled ceiling lights and under-cabinet kitchen lighting. Envi radiant wall heaters provide silent, energy-efficient warmth. Additional features include: Samsung high-efficiency washer/dryer Rev-A-Shelf pull-out trash/recycle cabinet, Brushed nickel kitchen & bath hardware, Extended custom concrete patio, Professionally buried gutters, Water softener system. Coway triple osmosis countertop water system ($3,000 value; subscription required). Google Nest doorbell + 2 exterior cams. Xfinity home security hardware (monitoring optional). Furniture and TVs are negotiable. Low HOA: $465/quarterly + under $180/year master. Outstanding Huntley D158 schools located across Square Barn Road, with neighborhood biking/walking paths and quick access to Randall Road corridor and the I-90 tollway! Turnkey, meticulously maintained, and truly one-of-a-kind-this home is a must-see! Check in additional information for more details.
Property Specifics
| Condos/Townhomes | |
| 2 | |
| — | |
| 2018 | |
| — | |
| STIRLING | |
| No | |
| — |
| — | |
| The Cove | |
| 465 / Quarterly | |
| — | |
| — | |
| — | |
| 12466049 | |
| 1836455007 |
Nearby Schools
| NAME: | DISTRICT: | DISTANCE: | |
|---|---|---|---|
|
Grade School
Mackeben Elementary School |
158 | — | |
|
Middle School
Heineman Middle School |
158 | Not in DB | |
|
High School
Huntley High School |
158 | Not in DB | |
|
Alternate Elementary School
Conley Elementary School |
— | Not in DB | |
Property History
| DATE: | EVENT: | PRICE: | SOURCE: |
|---|---|---|---|
| 30 Aug, 2018 | Sold | $219,372 | MRED MLS |
| 31 Jul, 2018 | Under contract | $224,990 | MRED MLS |
| — | Last price change | $231,390 | MRED MLS |
| 3 May, 2018 | Listed for sale | $231,490 | MRED MLS |
| 8 Sep, 2025 | Listed for sale | $375,000 | MRED MLS |
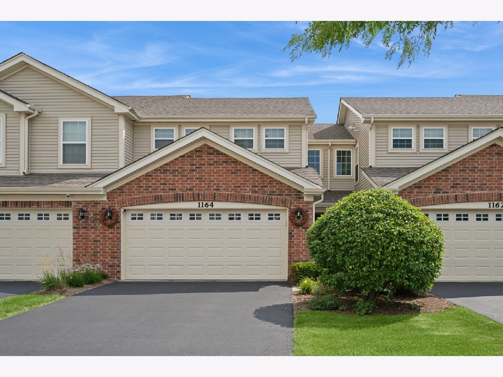
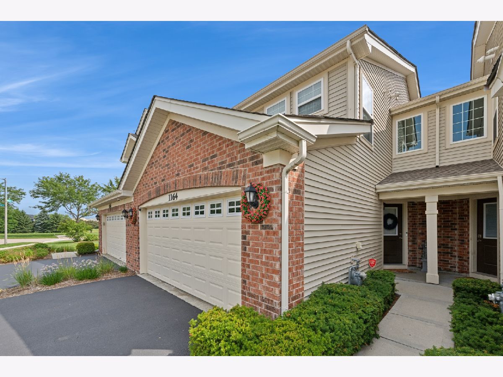
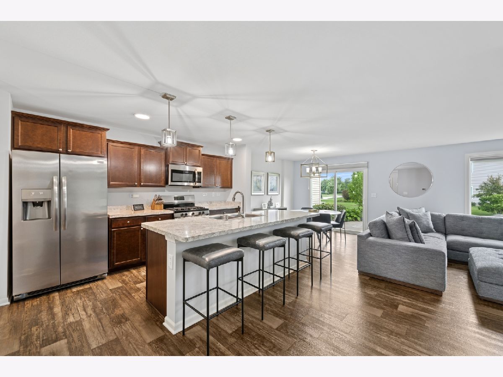
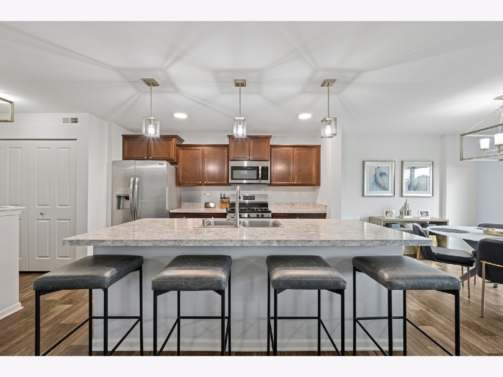
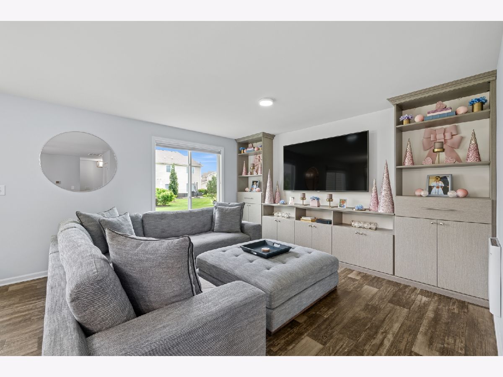
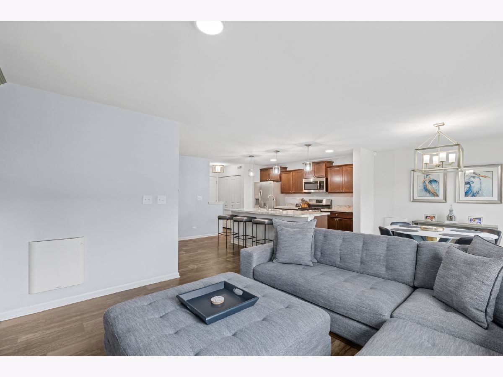
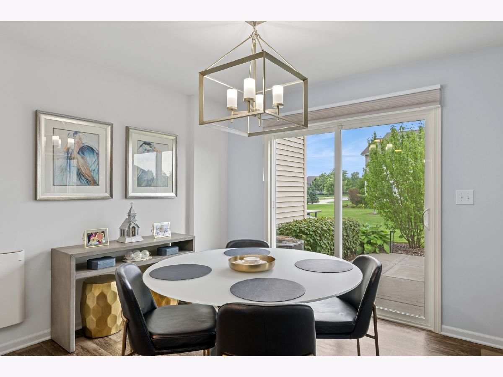
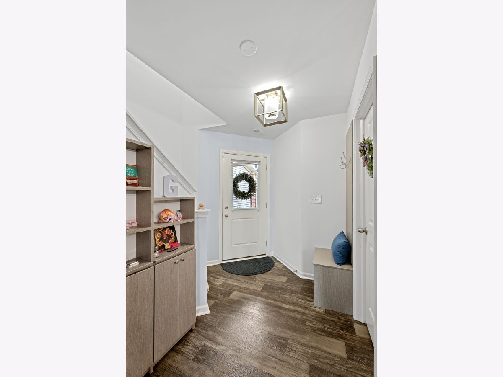
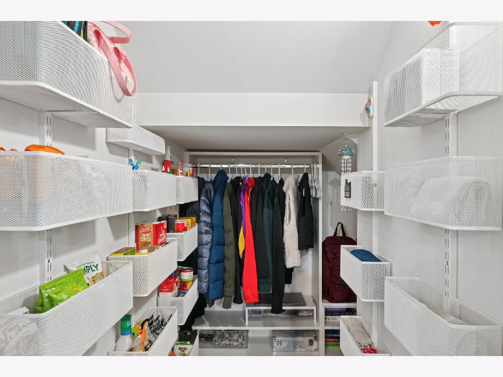
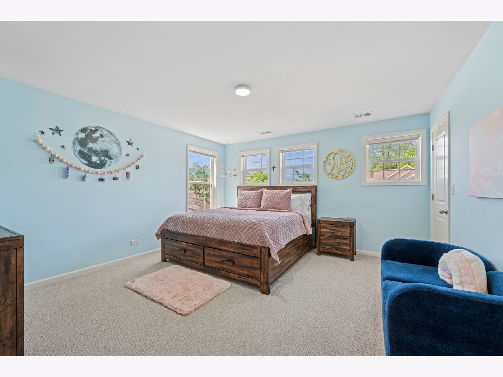
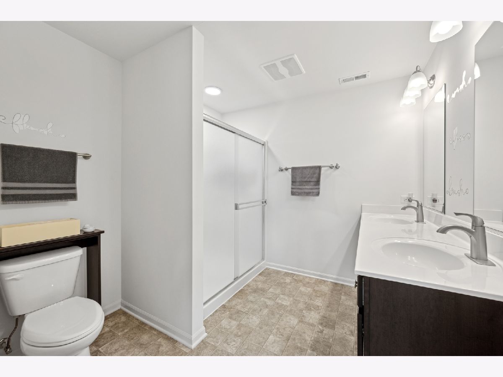
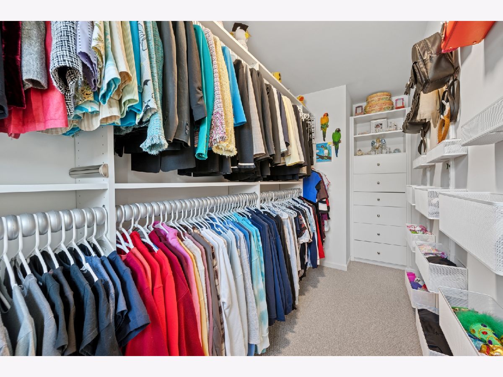
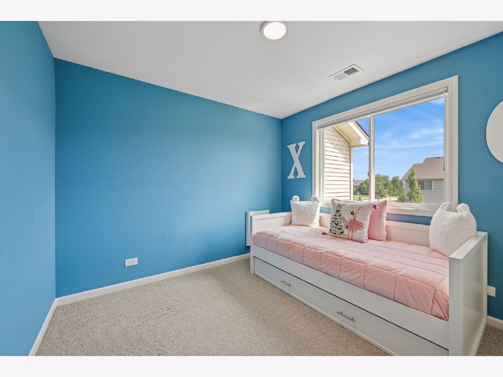
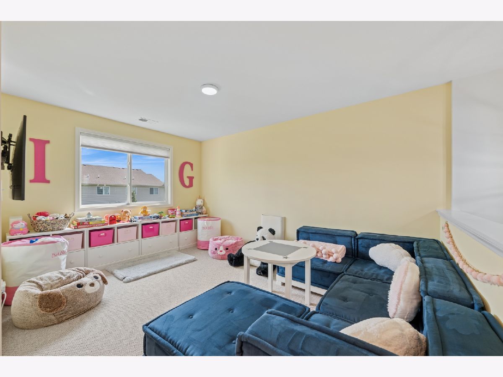
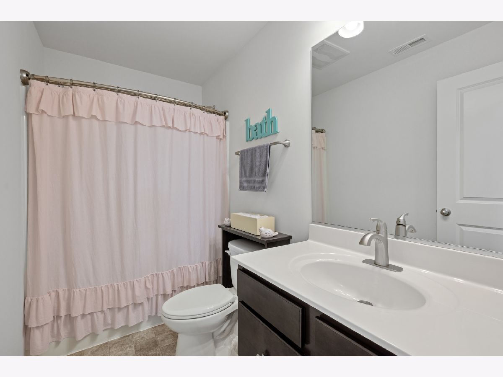
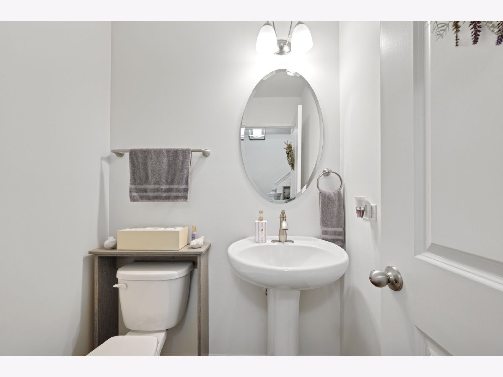
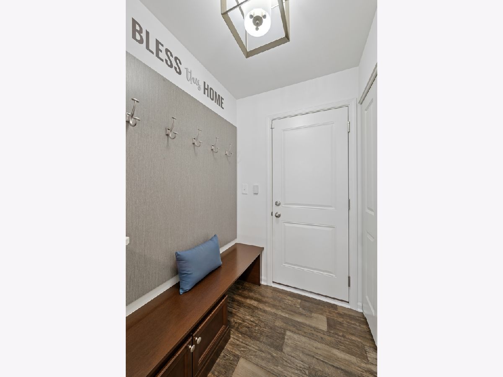
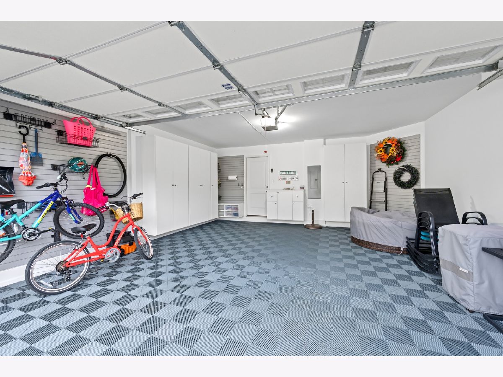
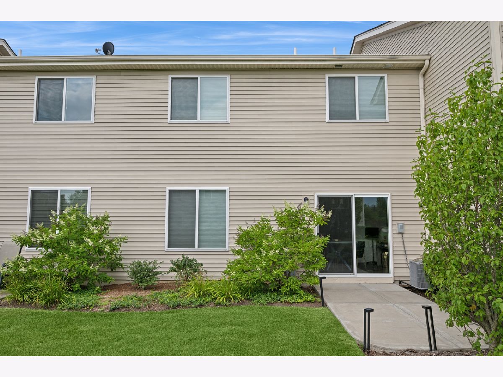
Room Specifics
Total Bedrooms: 2
Bedrooms Above Ground: 2
Bedrooms Below Ground: 0
Dimensions: —
Floor Type: —
Full Bathrooms: 3
Bathroom Amenities: —
Bathroom in Basement: 0
Rooms: —
Basement Description: —
Other Specifics
| 2 | |
| — | |
| — | |
| — | |
| — | |
| 38 X 81 | |
| — | |
| — | |
| — | |
| — | |
| Not in DB | |
| — | |
| — | |
| — | |
| — |
Tax History
| Year | Property Taxes |
|---|---|
| 2025 | $6,929 |
Contact Agent
Nearby Similar Homes
Nearby Sold Comparables
Contact Agent
Listing Provided By
Berkshire Hathaway HomeServices Starck Real Estate

