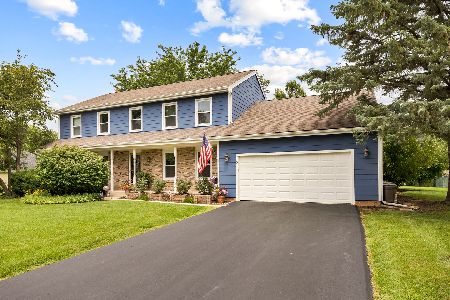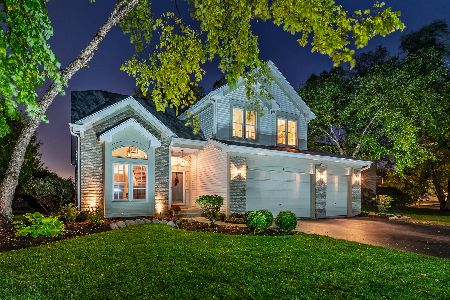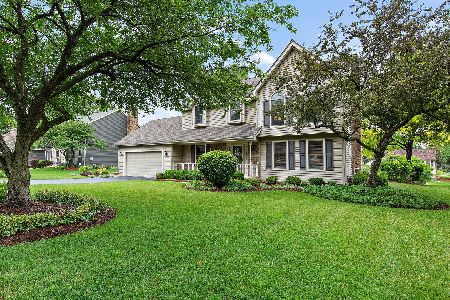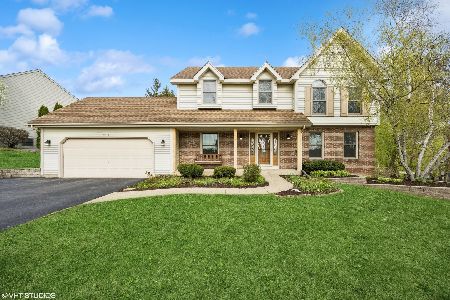1210 Brandywine Circle, Algonquin, Illinois 60102
$500,000
|
For Sale
|
|
| Status: | Active |
| Sqft: | 3,030 |
| Cost/Sqft: | $165 |
| Beds: | 3 |
| Baths: | 3 |
| Year Built: | 1985 |
| Property Taxes: | $8,268 |
| Days On Market: | 16 |
| Lot Size: | 0,44 |
Description
Beautiful Ranch Home with Full Finished Basement and 3-Season Room in Algonquin! Welcome to this stunning 3 bedroom, 2.5 bath ranch that perfectly blends comfort, style, and functionality. From the moment you step inside, you'll love the open floorplan-ideal for both everyday living and entertaining. The spacious living room flows seamlessly into the dining area and modern kitchen, creating a bright and inviting atmosphere. Retreat to the primary suite featuring a private ensuite bath and generous closet space. Two additional bedrooms offer flexibility for family, guests, or a home office. The full finished basement expands your living space even more-complete with a theater room, a half bath, and plenty of room for recreation or storage. Enjoy morning coffee or evening relaxation in the 3-season room, overlooking the peaceful backyard. Additional highlights include a 2-car attached garage and a great Algonquin location close to parks, shopping, dining, and schools. This is the perfect combination of single-level living and basement space-don't miss your chance to call it home!
Property Specifics
| Single Family | |
| — | |
| — | |
| 1985 | |
| — | |
| — | |
| No | |
| 0.44 |
| Kane | |
| — | |
| — / Not Applicable | |
| — | |
| — | |
| — | |
| 12491945 | |
| 0304102009 |
Nearby Schools
| NAME: | DISTRICT: | DISTANCE: | |
|---|---|---|---|
|
Grade School
Neubert Elementary School |
300 | — | |
|
Middle School
Westfield Community School |
300 | Not in DB | |
|
High School
H D Jacobs High School |
300 | Not in DB | |
Property History
| DATE: | EVENT: | PRICE: | SOURCE: |
|---|---|---|---|
| 9 Oct, 2025 | Listed for sale | $500,000 | MRED MLS |
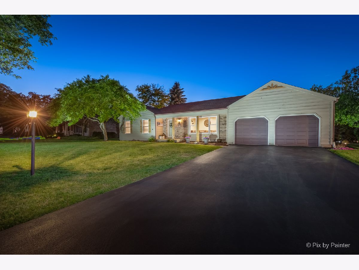
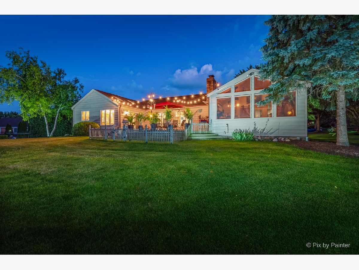
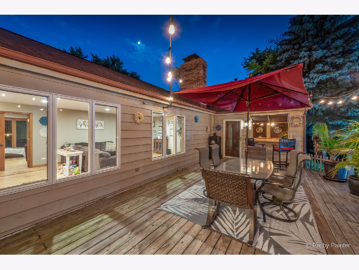
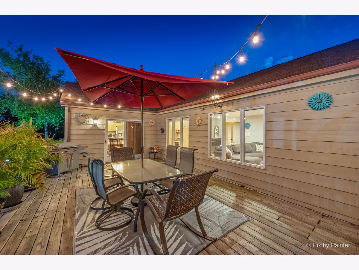
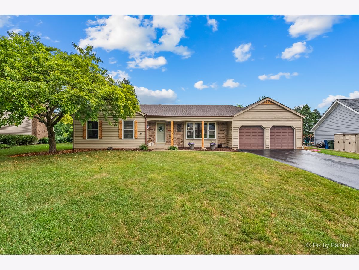
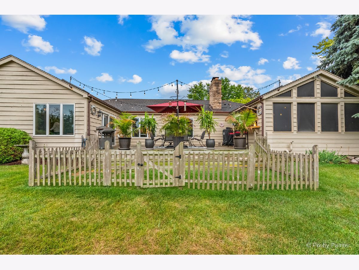
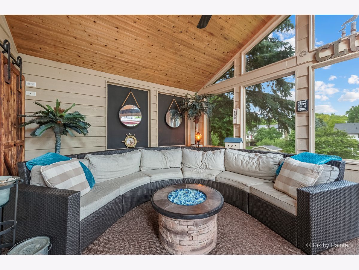
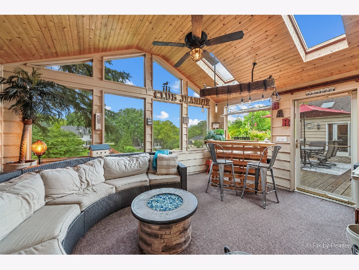
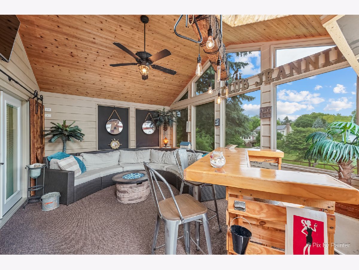
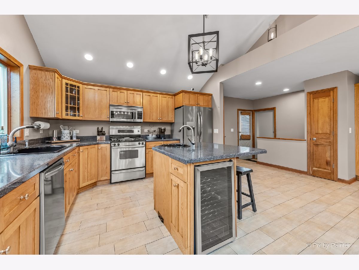
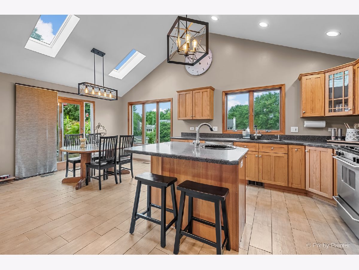
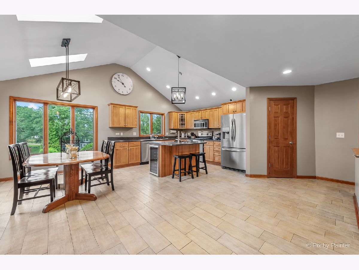
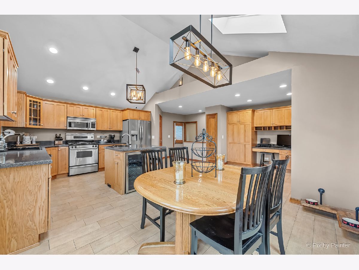
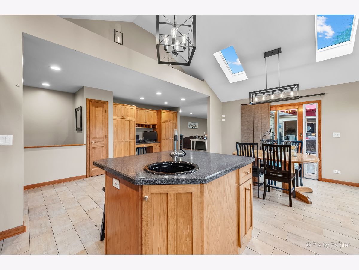
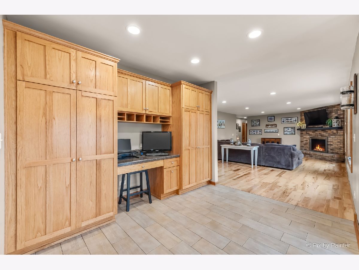
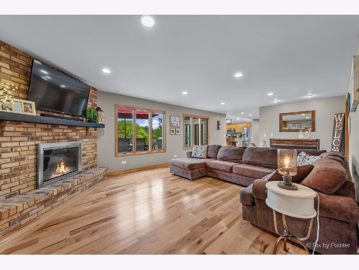
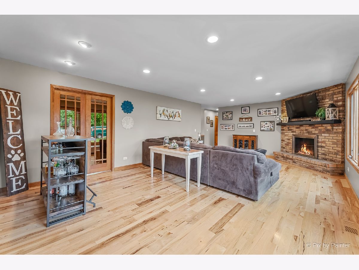
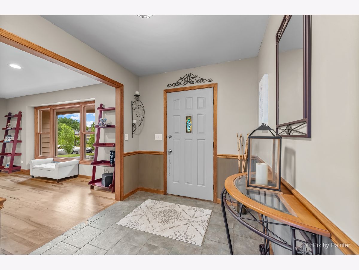
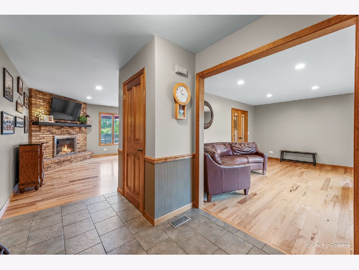
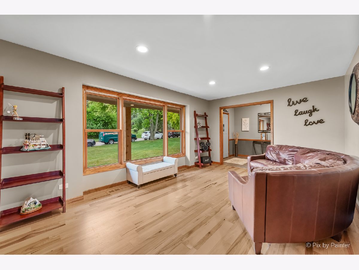
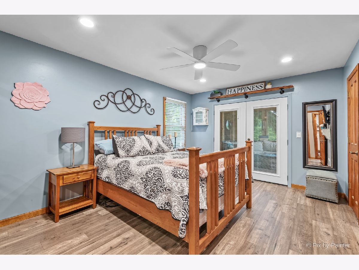
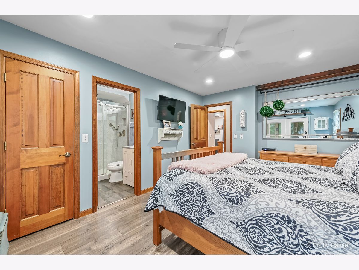
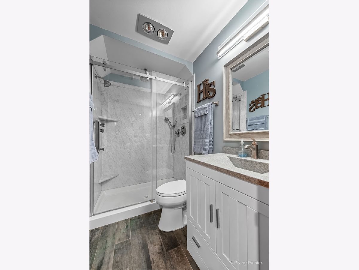
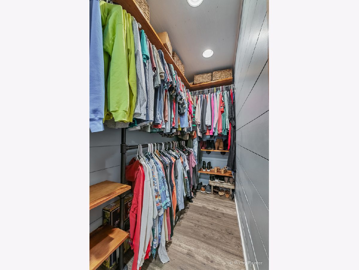
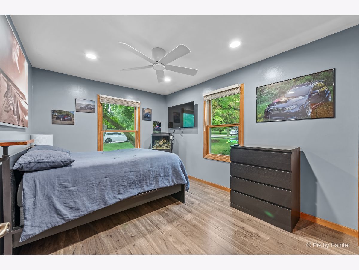
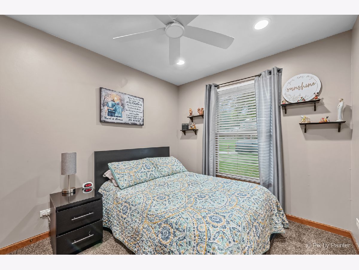
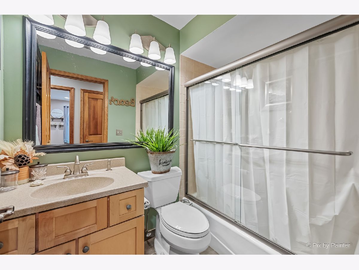
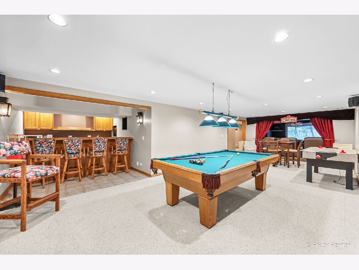
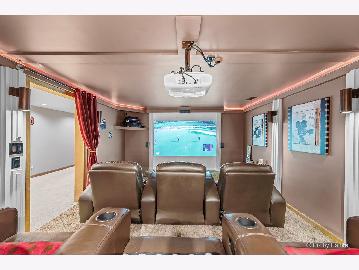
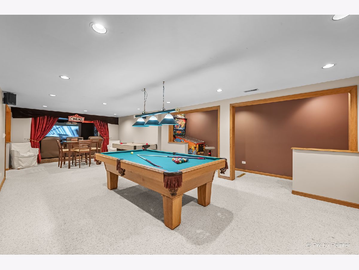
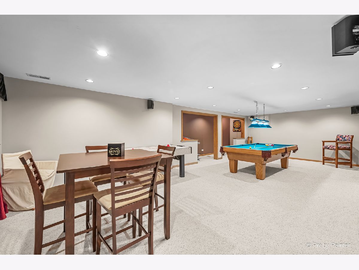
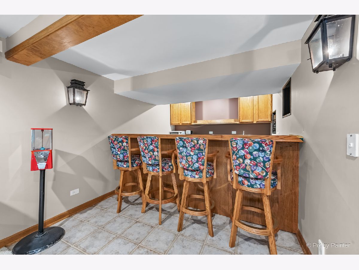
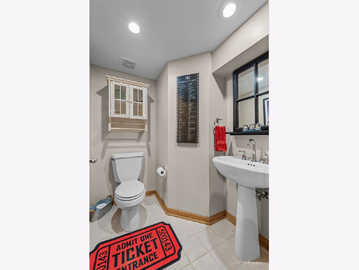
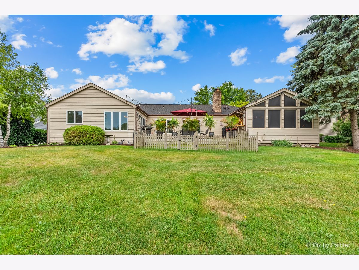
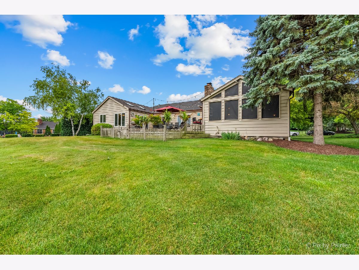
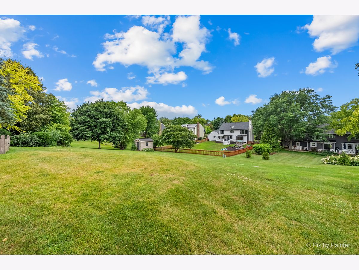
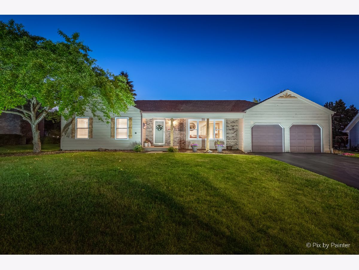
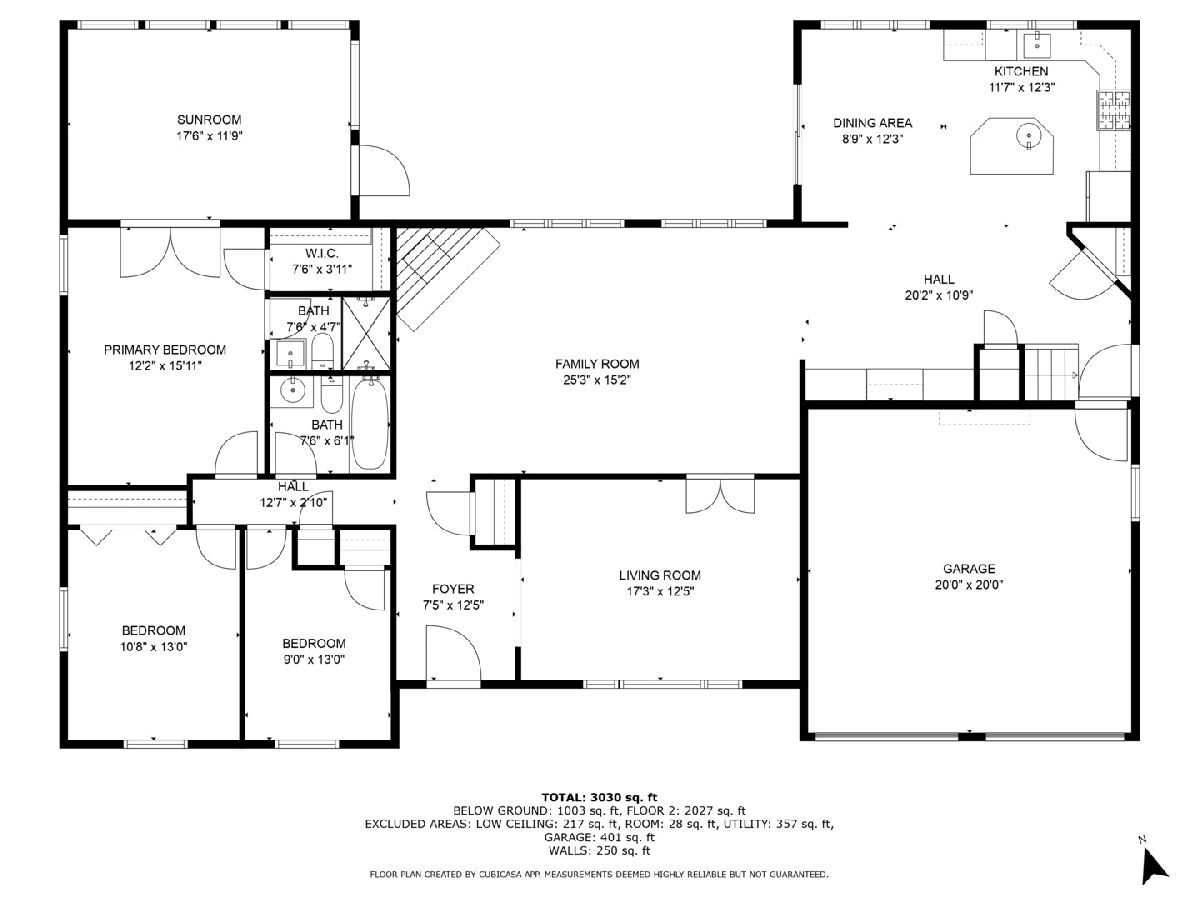
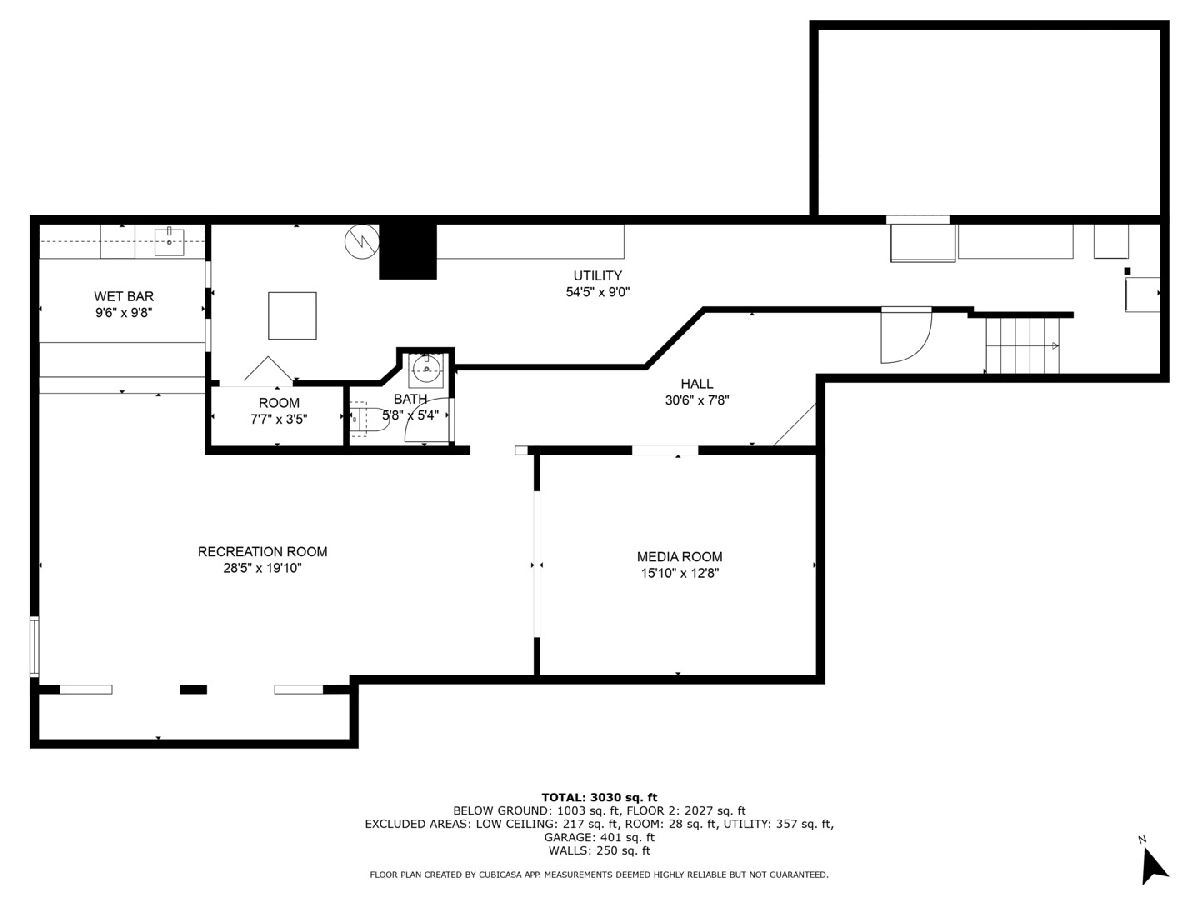
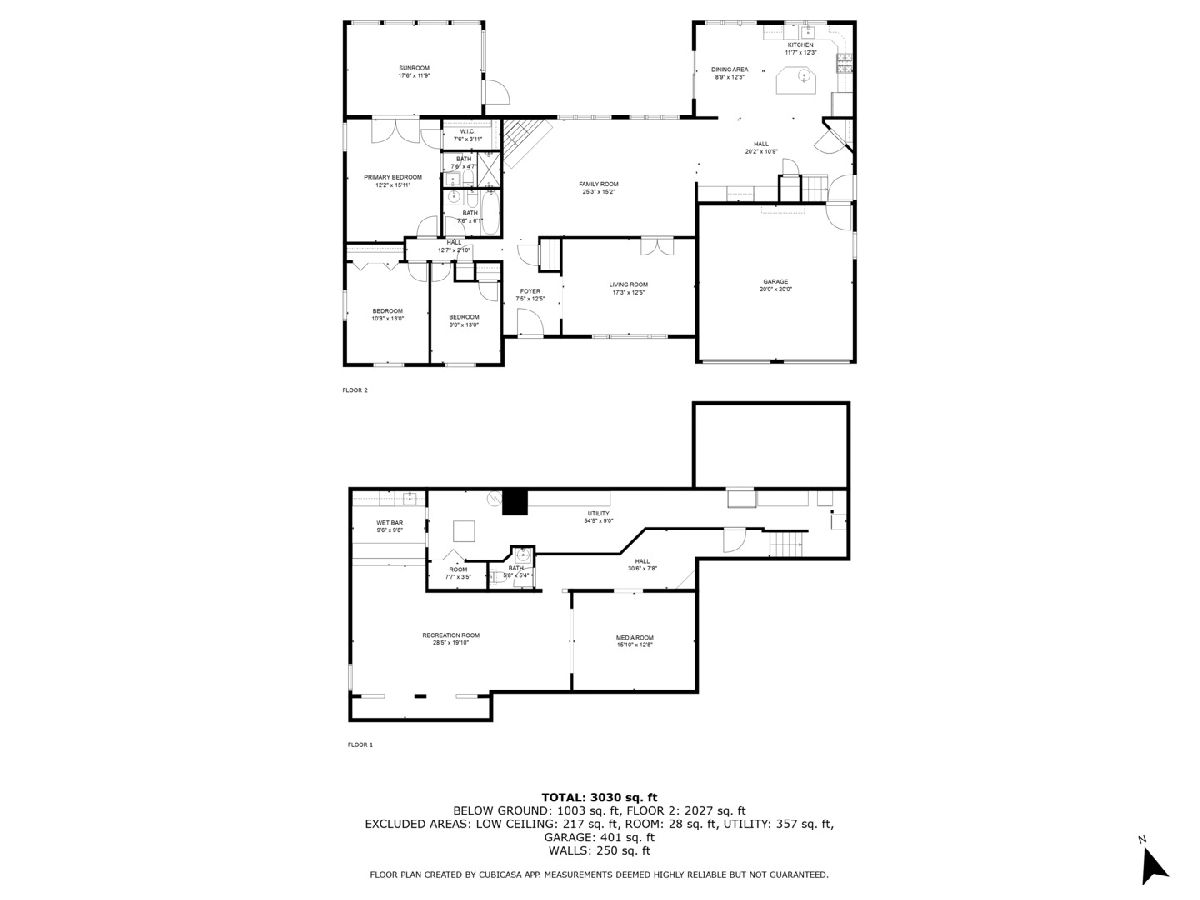
Room Specifics
Total Bedrooms: 3
Bedrooms Above Ground: 3
Bedrooms Below Ground: 0
Dimensions: —
Floor Type: —
Dimensions: —
Floor Type: —
Full Bathrooms: 3
Bathroom Amenities: —
Bathroom in Basement: 1
Rooms: —
Basement Description: —
Other Specifics
| 2 | |
| — | |
| — | |
| — | |
| — | |
| 78x190x117x201 | |
| — | |
| — | |
| — | |
| — | |
| Not in DB | |
| — | |
| — | |
| — | |
| — |
Tax History
| Year | Property Taxes |
|---|---|
| 2025 | $8,268 |
Contact Agent
Nearby Similar Homes
Nearby Sold Comparables
Contact Agent
Listing Provided By
HomeSmart Connect LLC

