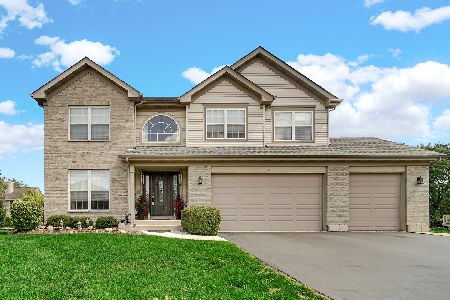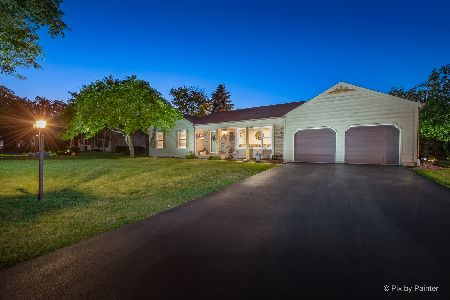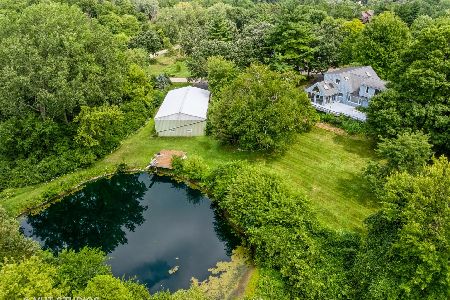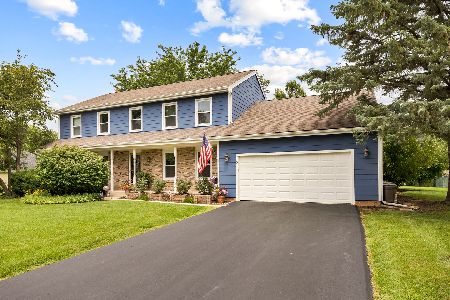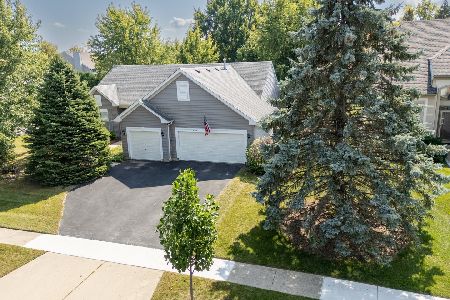2 White Chapel Court, Algonquin, Illinois 60102
$500,000
|
For Sale
|
|
| Status: | Contingent |
| Sqft: | 2,612 |
| Cost/Sqft: | $191 |
| Beds: | 4 |
| Baths: | 3 |
| Year Built: | 1996 |
| Property Taxes: | $10,410 |
| Days On Market: | 9 |
| Lot Size: | 0,28 |
Description
Welcome to 2 White Chapel Ct. - This stunning, desirable and rarely available "Madison" Model home offers 2,612 sq. ft. (above grade) of beautifully designed living space in the highly sought-after Willoughby Farms subdivision of Algonquin. Perfectly situated on a large, professionally landscaped corner lot with underground sprinklers, this 4-bedroom, 3-bath home (including a first-floor in-law/office/craft room with adjacent full bath) with 3 car garage combines timeless style, modern upgrades, and an outdoor oasis featuring your very own deck and in-ground heated pool. From the moment you arrive, the curb appeal is undeniable. With its strategically placed lights that subtly light up the beautiful landscaping at night accenting mature river birch trees, this home will impress from the start. Step inside to be greeted by a soaring two-story foyer and majestic staircase (highlighted by lit recessed built-ins ideal for displaying your favorite artwork or family treasures). Freshly painted and re-carpeted, every inch of this home radiates pride-of-ownership that sets the stage for the elegance found throughout. Off to your left is your formal living and dining areas with voluminous soaring ceilings and stained-glass windows providing the perfect spaces for entertaining and serving an incredible meal. At the heart of the home lies your gourmet kitchen - a true chef's delight with 42" maple-glazed cabinetry, dovetail self-closing drawers, granite countertops, stone tile backsplashes, under-cabinet lighting, and a large granite-topped island with added storage. Stainless steel KitchenAid professional series appliances, including a gas cooktop and separate convection oven, make preparing meals a joy. The spacious eat-in area provides casual dining with views of your private backyard retreat through sliding glass doors with built-in blinds. The kitchen flows seamlessly into the family room, where a cozy gas fireplace invites you to unwind after a long day. Nearby, a spacious laundry room with front-loading washer and dryer, sink, shelving, and hanging racks adds everyday convenience. Tucked away on the main level is your flexible office/in-law/guest room, adjacent to a full bath for true multi-generational living. A three-car garage with cabinets and an extended pad ensures plenty of room for vehicles, storage, and hobbies. Upstairs, retreat to your luxurious master suite sanctuary featuring a sitting room, vaulted ceiling, and spa-like en-suite. Pamper yourself with a whirlpool tub, separate stand-up ceramic tiled shower, dual sink vanity, heated bathroom floors, and an expansive walk-in closet with California Closet organizers. Additional bedrooms and a loft area provide ample space for family and guests. The partially finished basement is designed for entertaining, complete with a built-in bar, full-size refrigerator, and a massive crawl space for all your storage needs. Step outside and discover your private backyard oasis. A large deck with canopy overlooks the heated in-ground pool, surrounded by lush landscaping and unmatched privacy with no homes directly behind you - (notice the extra green / conservation space behind gate at rear of property!). Whether it's morning coffee, weekend barbecues, or evening swims, this is your perfect spot for making memories with family and friends. Updates and upgrades provide peace of mind: new furnace and A/C with UV light purification (2017 - w/transferable warranty), roof w/powered attic vent replaced 2014 (according to previous owners, shingles are a 50 year shingle), siding (2021), new water softener (2024), pool heater (9 years old), whole house water filtration system and recent paint and carpeting. An ADT security system adds an extra layer of comfort. This home is just minutes from downtown Algonquin's thriving restaurants and shops, award-winning District 300 schools, the tranquil Fox River, Golf Club of Illinois, and easy access to the I-90 corridor. Schedule your showing today!
Property Specifics
| Single Family | |
| — | |
| — | |
| 1996 | |
| — | |
| MADISON | |
| No | |
| 0.28 |
| Kane | |
| Willoughby Farms | |
| 250 / Annual | |
| — | |
| — | |
| — | |
| 12477215 | |
| 0304327025 |
Nearby Schools
| NAME: | DISTRICT: | DISTANCE: | |
|---|---|---|---|
|
Grade School
Westfield Community School |
300 | — | |
|
Middle School
Westfield Community School |
300 | Not in DB | |
|
High School
H D Jacobs High School |
300 | Not in DB | |
Property History
| DATE: | EVENT: | PRICE: | SOURCE: |
|---|---|---|---|
| 27 Jul, 2009 | Sold | $305,000 | MRED MLS |
| 16 Jun, 2009 | Under contract | $319,900 | MRED MLS |
| 11 Jun, 2009 | Listed for sale | $319,900 | MRED MLS |
| 27 Sep, 2010 | Sold | $275,000 | MRED MLS |
| 19 Aug, 2010 | Under contract | $285,075 | MRED MLS |
| — | Last price change | $301,875 | MRED MLS |
| 23 Jul, 2010 | Listed for sale | $301,875 | MRED MLS |
| 18 Dec, 2015 | Sold | $300,000 | MRED MLS |
| 28 Oct, 2015 | Under contract | $319,900 | MRED MLS |
| 15 Sep, 2015 | Listed for sale | $319,900 | MRED MLS |
| 19 Oct, 2025 | Under contract | $500,000 | MRED MLS |
| 16 Oct, 2025 | Listed for sale | $500,000 | MRED MLS |
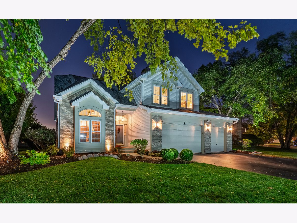
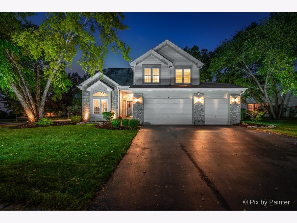
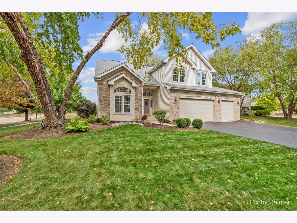
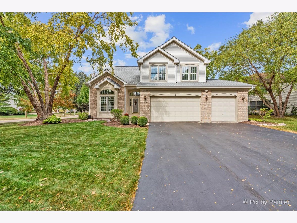
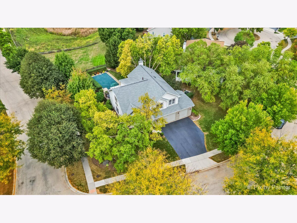
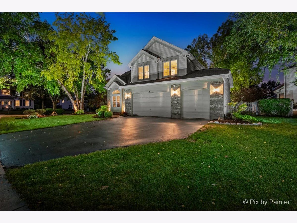
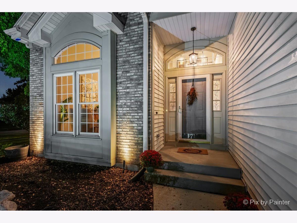
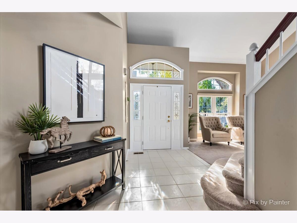
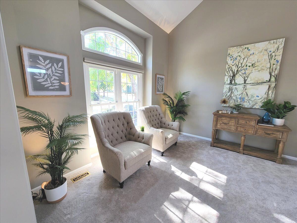
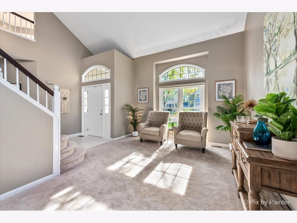
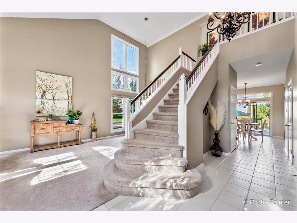
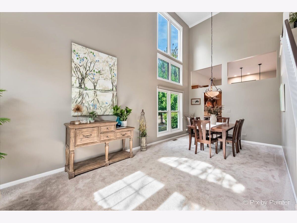
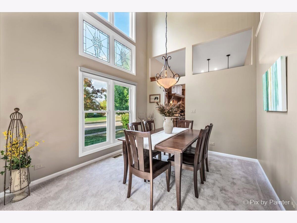
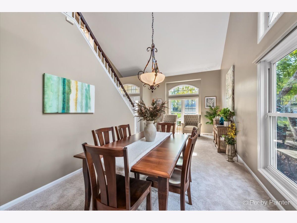
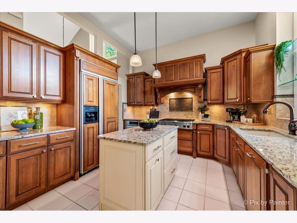
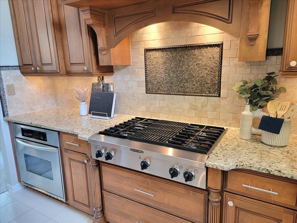
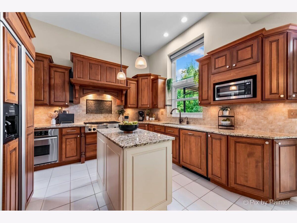
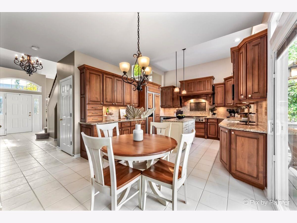
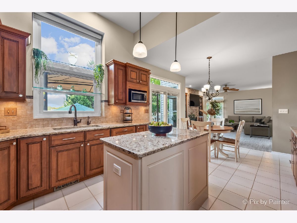
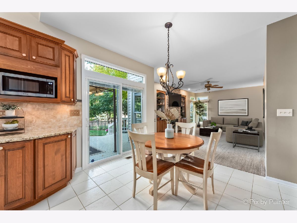
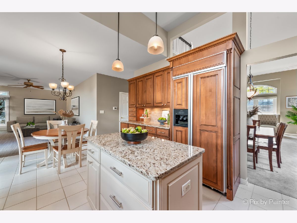
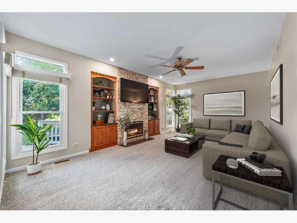
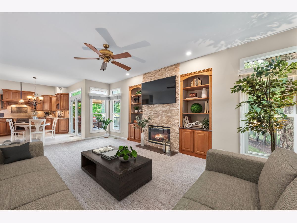
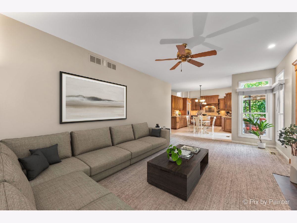
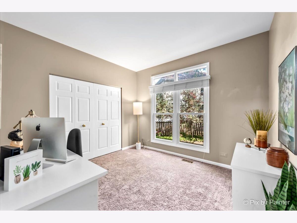
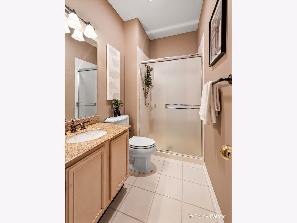
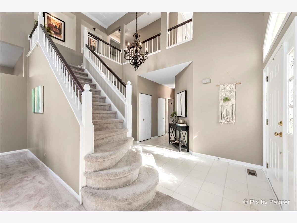
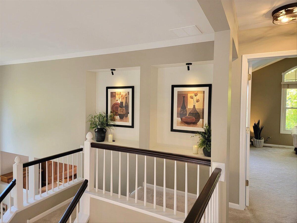
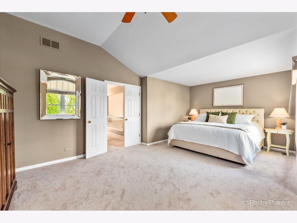
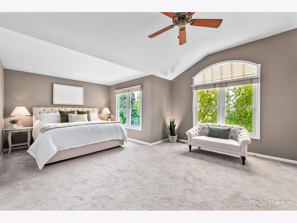
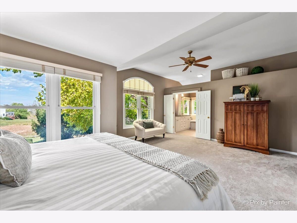
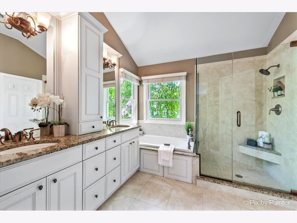
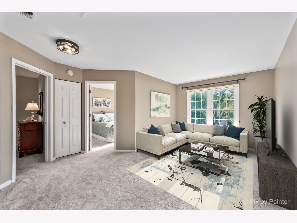
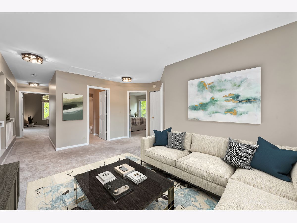
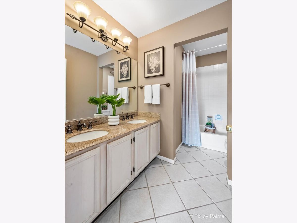
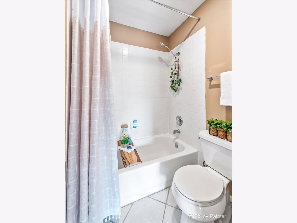
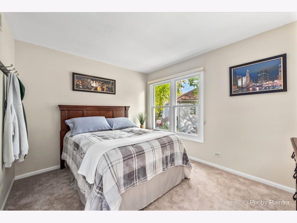
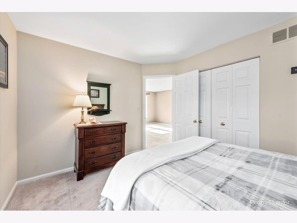
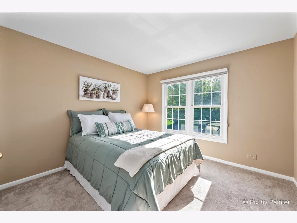
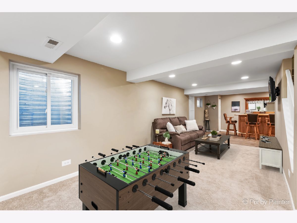
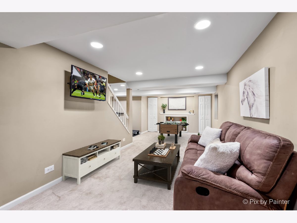
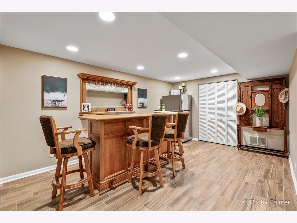
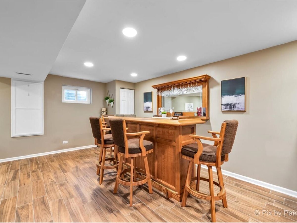
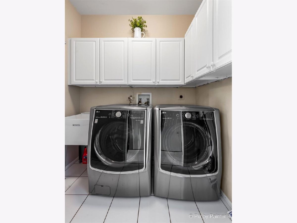
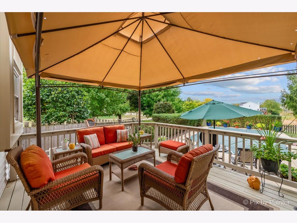
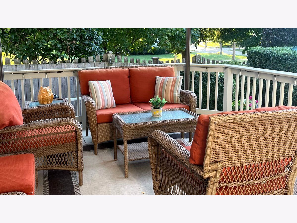
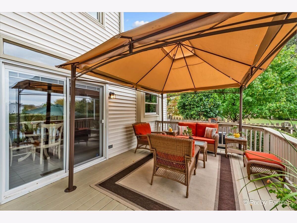
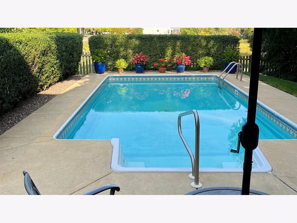
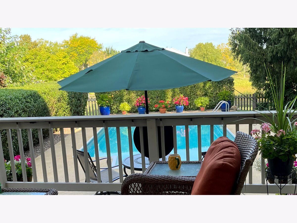
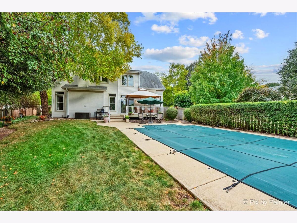
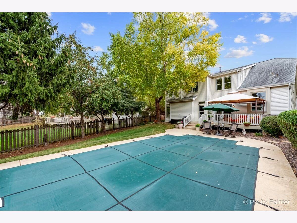
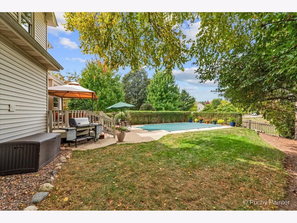
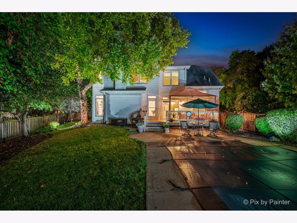
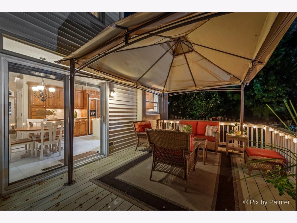
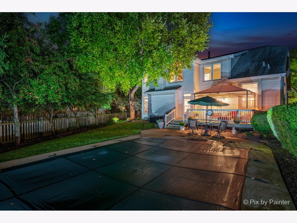
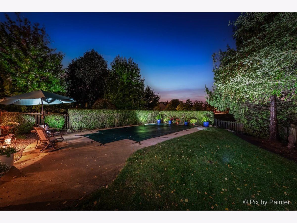
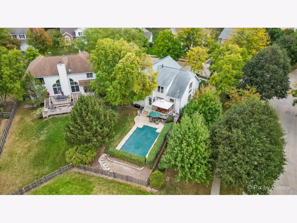
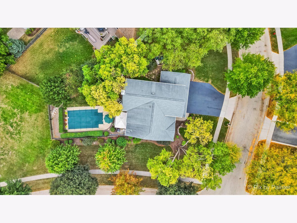
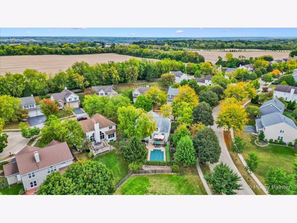
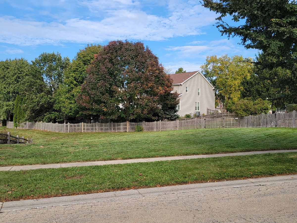
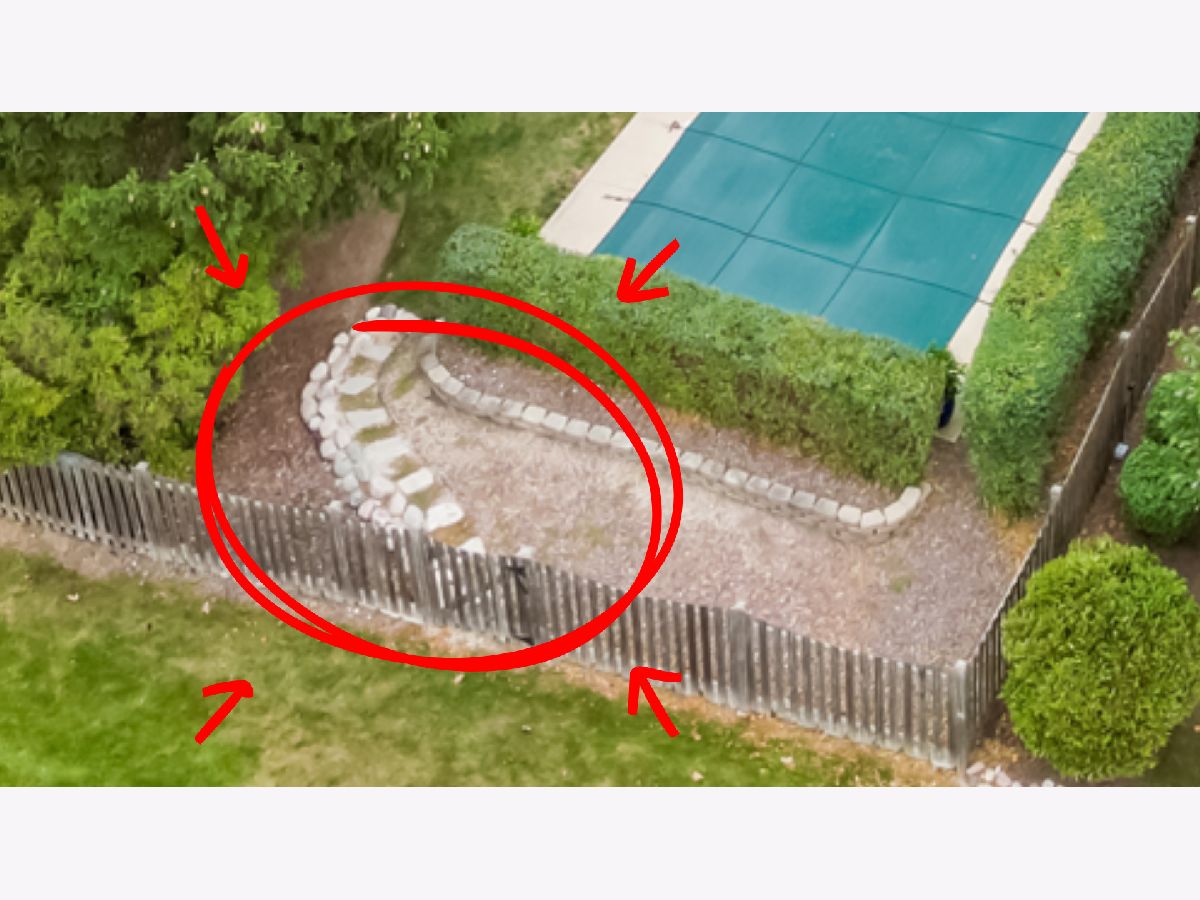
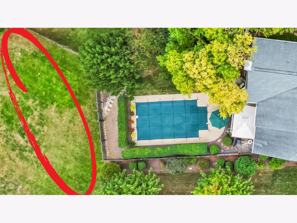
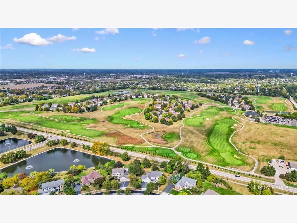
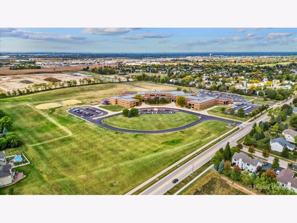
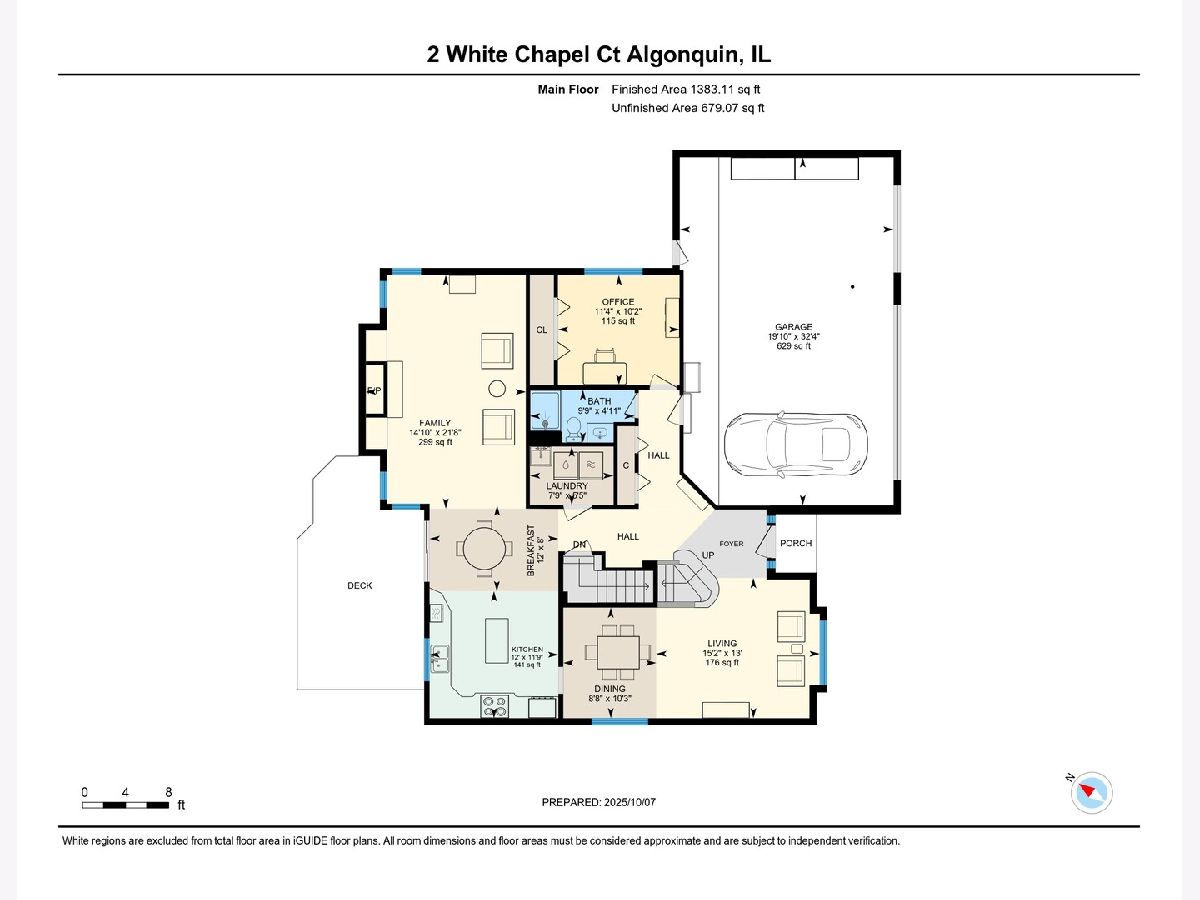
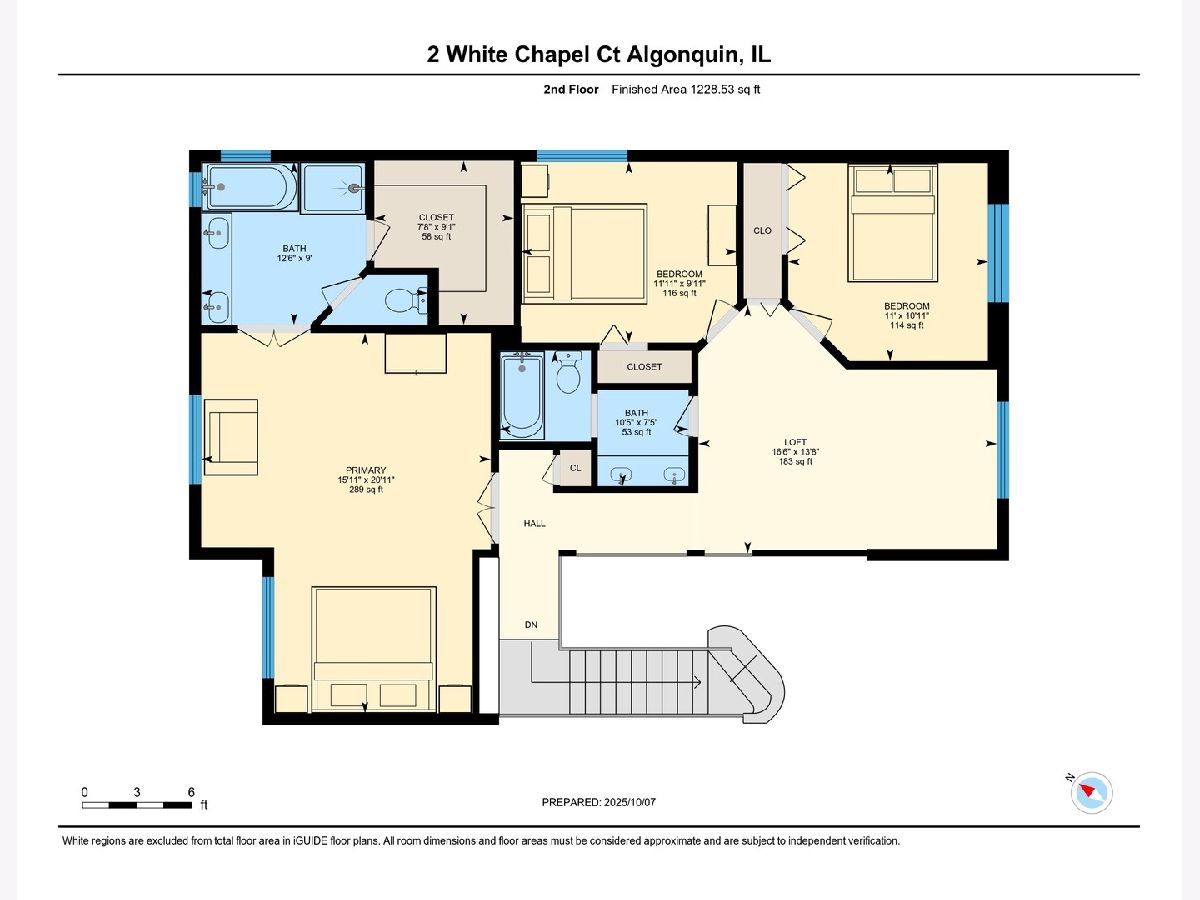
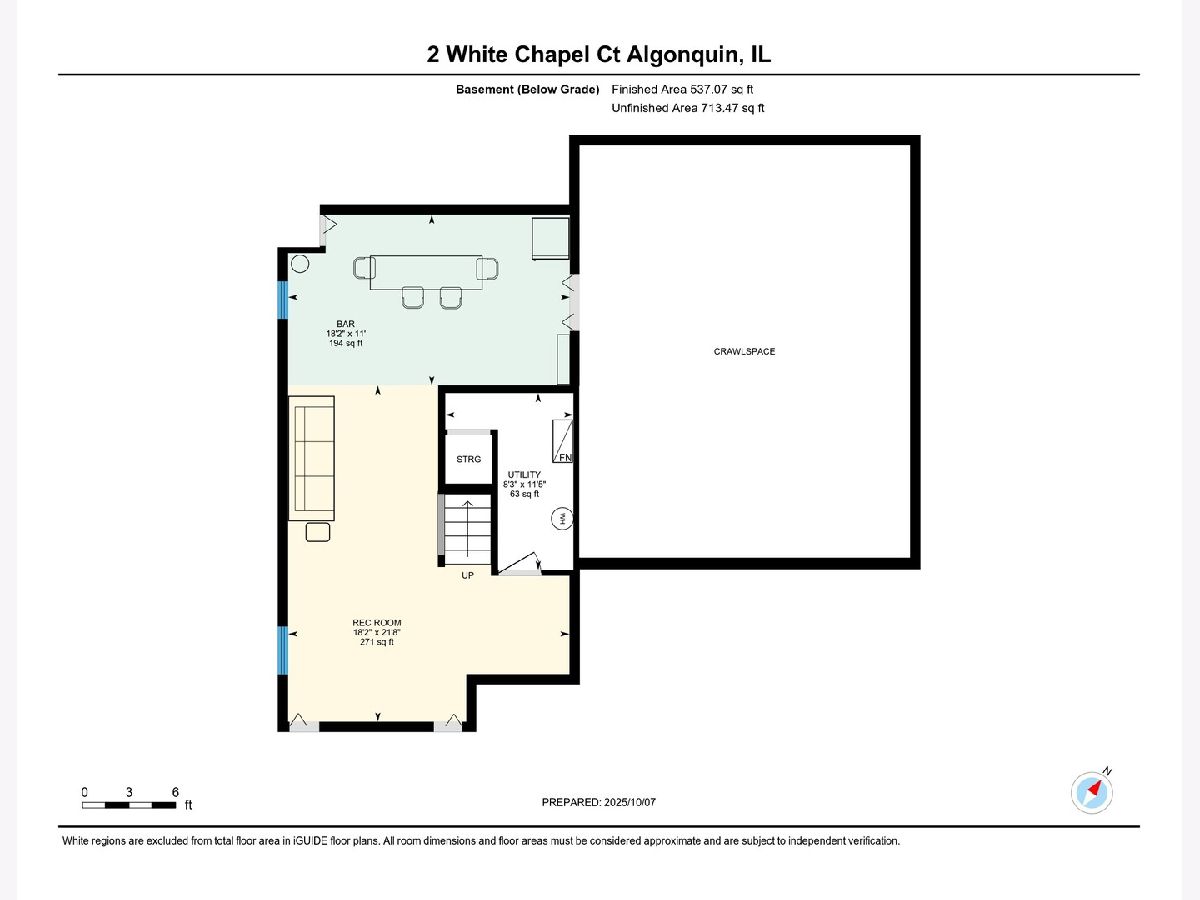
Room Specifics
Total Bedrooms: 4
Bedrooms Above Ground: 4
Bedrooms Below Ground: 0
Dimensions: —
Floor Type: —
Dimensions: —
Floor Type: —
Dimensions: —
Floor Type: —
Full Bathrooms: 3
Bathroom Amenities: Whirlpool,Separate Shower,Double Sink
Bathroom in Basement: 0
Rooms: —
Basement Description: —
Other Specifics
| 3 | |
| — | |
| — | |
| — | |
| — | |
| 66X125X70X160 | |
| Unfinished | |
| — | |
| — | |
| — | |
| Not in DB | |
| — | |
| — | |
| — | |
| — |
Tax History
| Year | Property Taxes |
|---|---|
| 2009 | $6,932 |
| 2010 | $6,932 |
| 2015 | $6,766 |
| 2025 | $10,410 |
Contact Agent
Nearby Similar Homes
Nearby Sold Comparables
Contact Agent
Listing Provided By
eXp Realty

