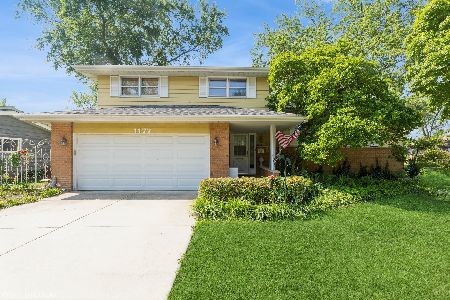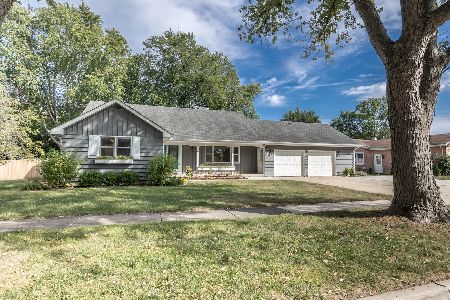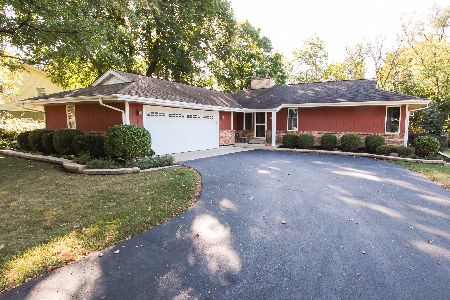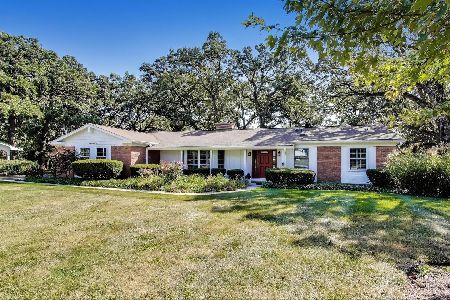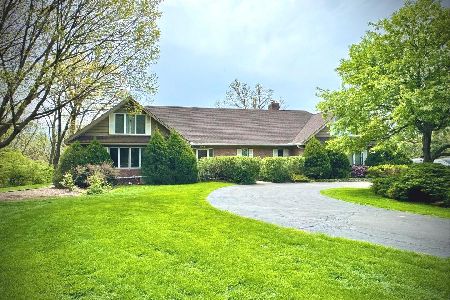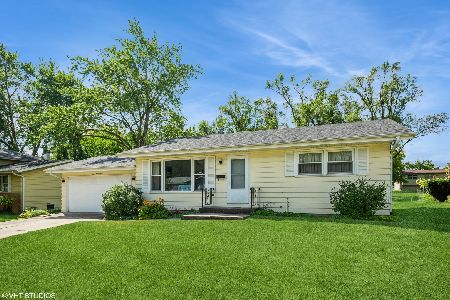1235 Meadow Lane, Elgin, Illinois 60123
$334,900
|
For Sale
|
|
| Status: | New |
| Sqft: | 1,670 |
| Cost/Sqft: | $201 |
| Beds: | 3 |
| Baths: | 2 |
| Year Built: | 1967 |
| Property Taxes: | $6,680 |
| Days On Market: | 1 |
| Lot Size: | 0,26 |
Description
This spacious split-level home located in the popular Century Oaks neighborhood. As you step inside, the vaulted ceiling makes the living room feel spacious and inviting with big windows bringing lots of natural light into the home. The living room is carpeted, and hardwood floors are beneath the carpet. The kitchen and dining area are combined, perfect for informal gatherings with friends and family. Maple cabinets and stainless-steel appliances are featured in this contemporary kitchen. The attached garage conveniently enters into the kitchen. Moving to the upper level, there are three bedrooms and one full bathroom. Elegant hardwood floors are in the second and third bedroom. The master bedroom and second floor hallway are carpeted, but hardwood floors can be found under the carpet. The family room is on the lower level, offering a quiet space to watch a movie or game. This inviting room features a brick fireplace, ready for those cool evenings at home. Sliding patio doors lead from the family room to the large deck. The laundry room and powder room are also on this level. This home offers a really big back yard and mature trees. Nearby Tyler Creek Forest Preserve offers bike and hiking trails. Close to the Big Timber Metra Station. The north Elgin location makes for easy access to I90. Improvements include: 2024 Microwave | 2023 Dishwasher | 2022 Range/Oven | 2021 Furnace, Central Air Conditioner, Humidifier, Smart Thermostat | 2016 Windows. Quick close possible.
Property Specifics
| Single Family | |
| — | |
| — | |
| 1967 | |
| — | |
| — | |
| No | |
| 0.26 |
| Kane | |
| Century Oaks | |
| 0 / Not Applicable | |
| — | |
| — | |
| — | |
| 12443044 | |
| 0603453004 |
Nearby Schools
| NAME: | DISTRICT: | DISTANCE: | |
|---|---|---|---|
|
Grade School
Century Oaks Elementary School |
46 | — | |
|
Middle School
Kimball Middle School |
46 | Not in DB | |
|
High School
Larkin High School |
46 | Not in DB | |
Property History
| DATE: | EVENT: | PRICE: | SOURCE: |
|---|---|---|---|
| 25 Oct, 2025 | Listed for sale | $334,900 | MRED MLS |
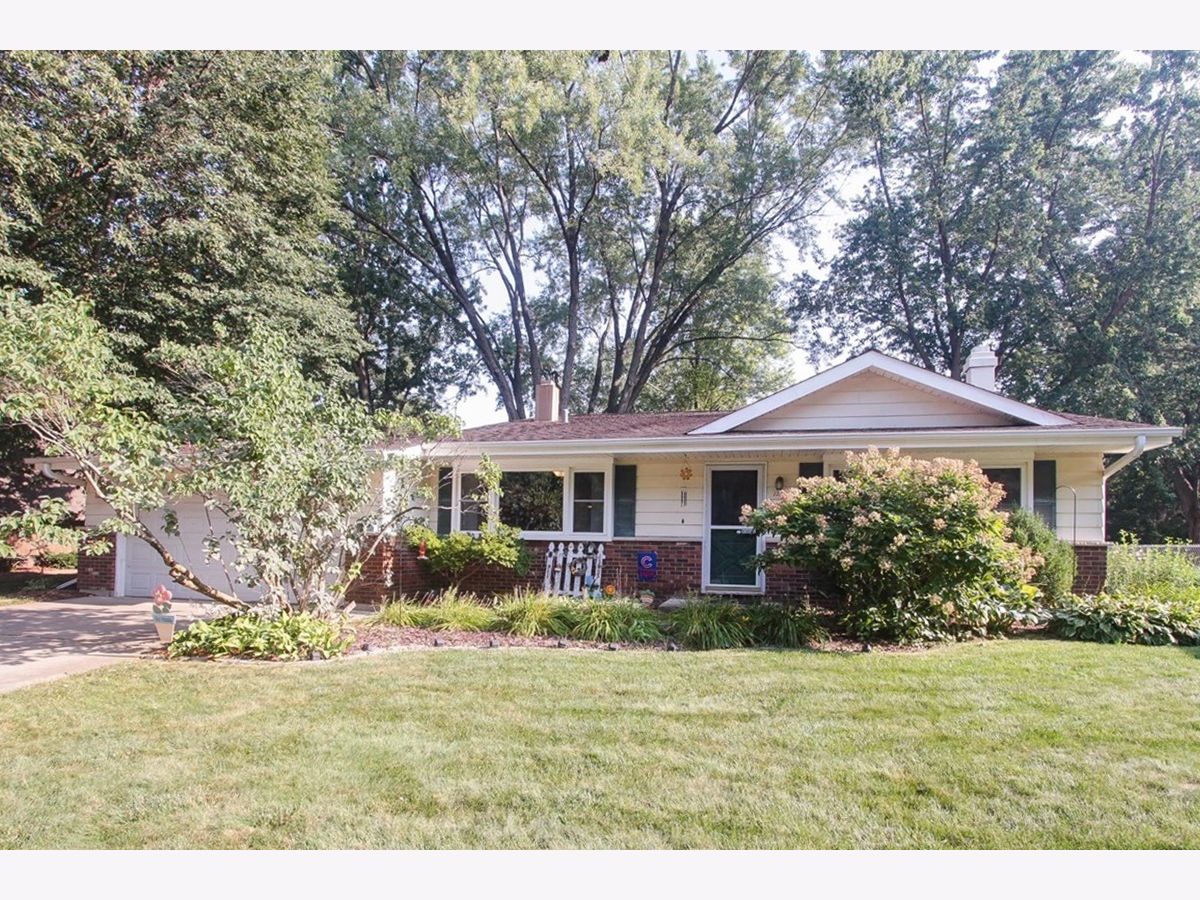



























Room Specifics
Total Bedrooms: 3
Bedrooms Above Ground: 3
Bedrooms Below Ground: 0
Dimensions: —
Floor Type: —
Dimensions: —
Floor Type: —
Full Bathrooms: 2
Bathroom Amenities: —
Bathroom in Basement: 0
Rooms: —
Basement Description: —
Other Specifics
| 2 | |
| — | |
| — | |
| — | |
| — | |
| 26x48x146x75x148 | |
| — | |
| — | |
| — | |
| — | |
| Not in DB | |
| — | |
| — | |
| — | |
| — |
Tax History
| Year | Property Taxes |
|---|---|
| 2025 | $6,680 |
Contact Agent
Nearby Similar Homes
Nearby Sold Comparables
Contact Agent
Listing Provided By
RE/MAX Suburban

