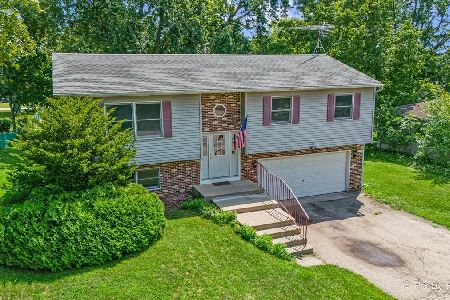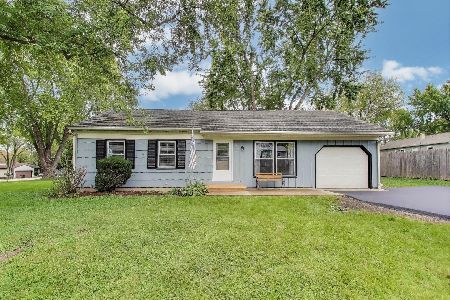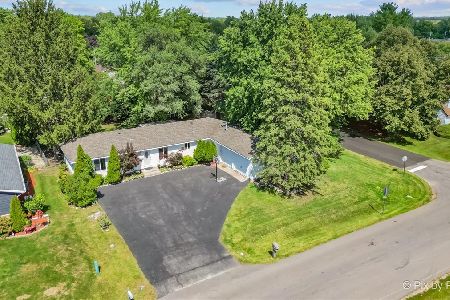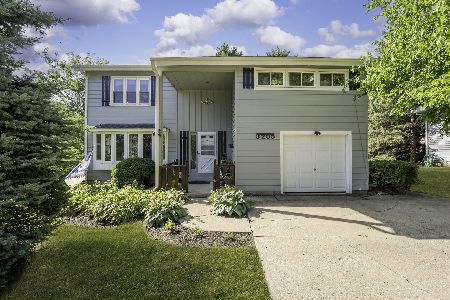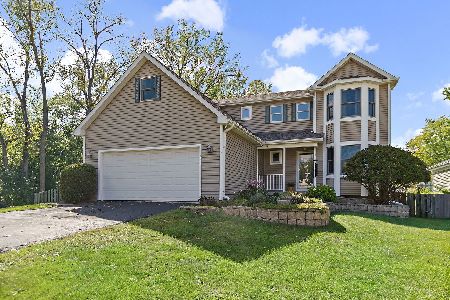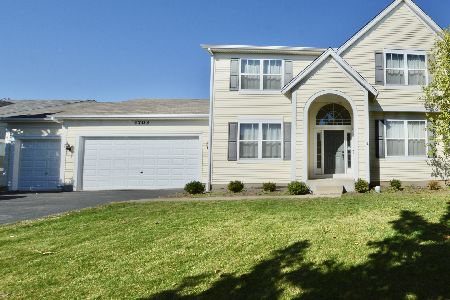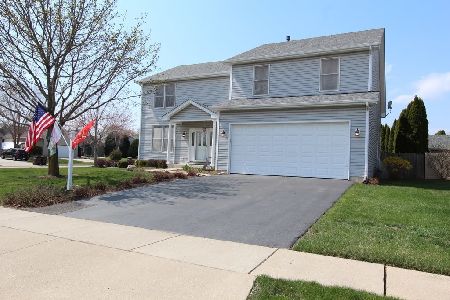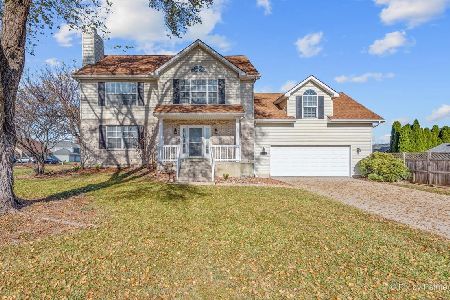1315 Bonnie Brae Drive, Mchenry, Illinois 60050
$375,000
|
For Sale
|
|
| Status: | Pending |
| Sqft: | 2,484 |
| Cost/Sqft: | $151 |
| Beds: | 4 |
| Baths: | 3 |
| Year Built: | 2000 |
| Property Taxes: | $8,786 |
| Days On Market: | 31 |
| Lot Size: | 0,00 |
Description
This custom built residence boasts over 2,400 sq ft of thoughtfully designed living space in a highly sought-after neighborhood. As you enter through the inviting two-story foyer, you'll be greeted by the spacious living room, with plenty of natural light. The seamless flow into the dining room creates a formal setting perfect for gatherings. Experience the joy of open concept living as the kitchen seamlessly connects to the vaulted family room, making it the ideal space for both daily life and entertaining. The kitchen features a generous island with extra storage, plenty of cabinetry, and an extra space for casual dining. The expansive family room is sure to become the heart of your home, providing a warm and welcoming atmosphere for family and friends. For added convenience, the drop zone/mud room off the garage offers a practical solution to keep your space organized. Step outside from the kitchen to your fully fenced backyard, where you can unwind on your private patio with an evening glass of wine. You'll also appreciate the additional shed with its own driveway, perfect for extra vehicle parking or additional storage needs. Venture upstairs to discover the primary suite, complete with a double vanity bathroom, walk-in shower, and spacious closet. Three additional bedrooms, a full bathroom, and laundry facilities complete this second level, ensuring that everyone has their own comfortable space. Don't miss the full basement, offering endless possibilities to create your own recreation area, gym, or home office - the choice is yours! Additional updates include: AC ('23), furnace ('23), water heater ('21), washer/dryer ('22), refrigerator ('21), microwave ('25), dishwasher ('24), newer roof, solid 6 panel doors and beautiful hardwood floors.
Property Specifics
| Single Family | |
| — | |
| — | |
| 2000 | |
| — | |
| — | |
| No | |
| — |
| — | |
| — | |
| — / Not Applicable | |
| — | |
| — | |
| — | |
| 12472969 | |
| 1411277011 |
Nearby Schools
| NAME: | DISTRICT: | DISTANCE: | |
|---|---|---|---|
|
Grade School
Chauncey H Duker School |
15 | — | |
|
Middle School
Mchenry Middle School |
15 | Not in DB | |
|
High School
Mchenry Campus |
156 | Not in DB | |
Property History
| DATE: | EVENT: | PRICE: | SOURCE: |
|---|---|---|---|
| 28 Jun, 2021 | Sold | $295,000 | MRED MLS |
| 17 Apr, 2021 | Under contract | $291,000 | MRED MLS |
| 15 Apr, 2021 | Listed for sale | $291,000 | MRED MLS |
| 21 Sep, 2025 | Under contract | $375,000 | MRED MLS |
| 19 Sep, 2025 | Listed for sale | $375,000 | MRED MLS |
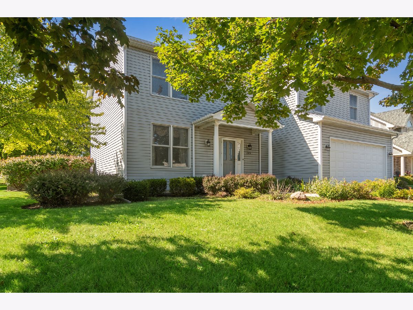
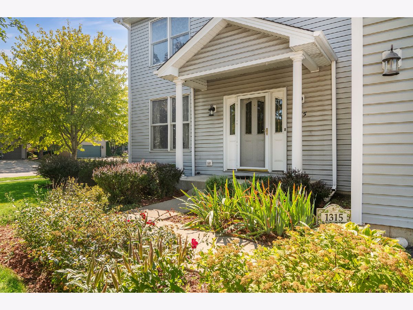
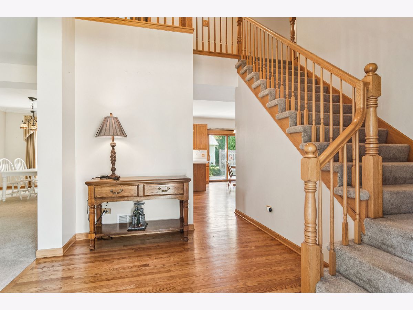
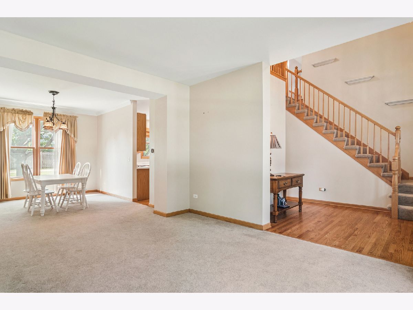
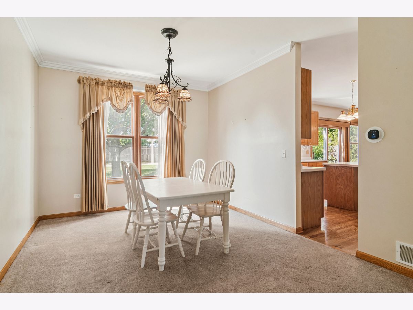
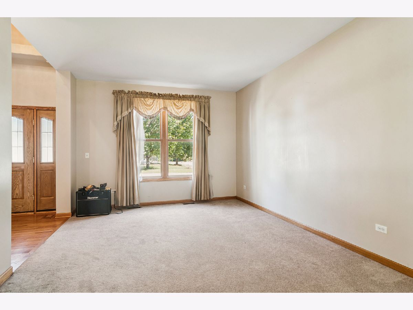
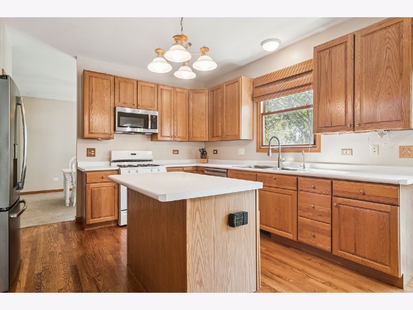
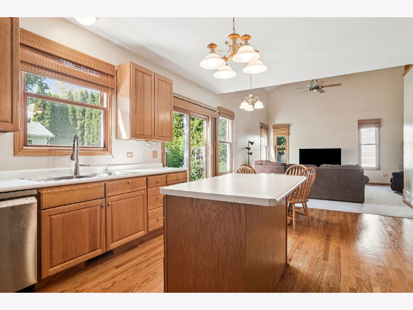
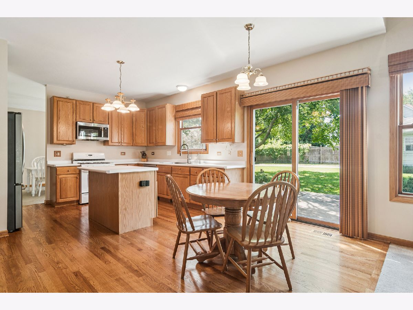
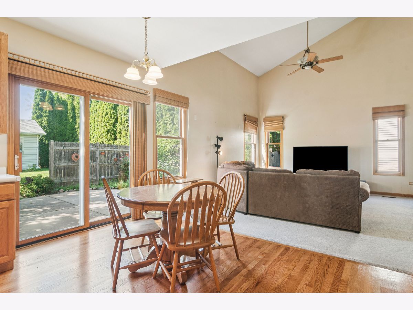
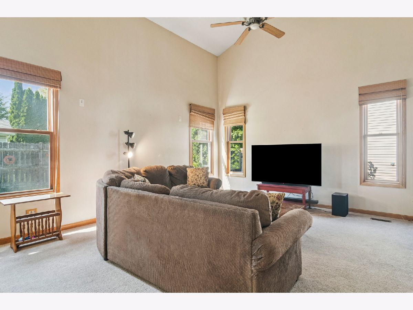
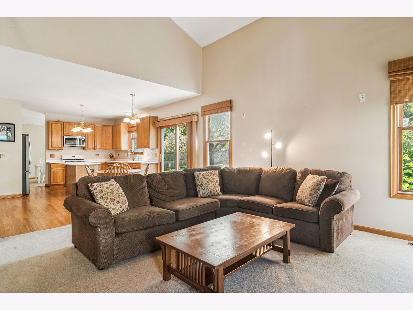
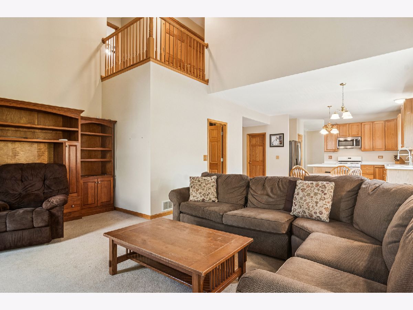
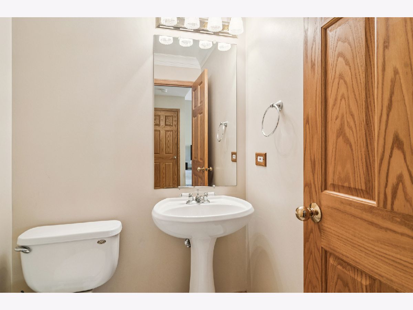
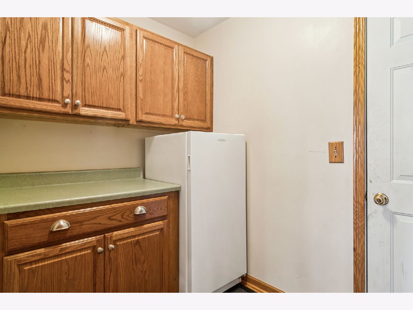
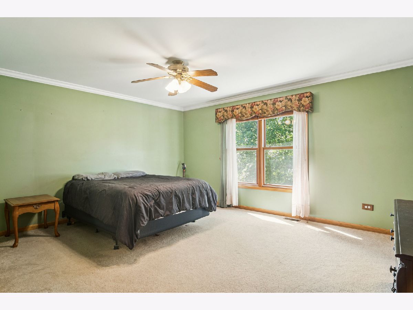
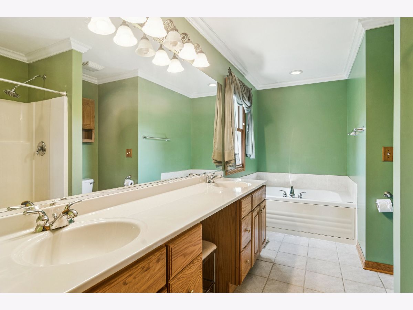
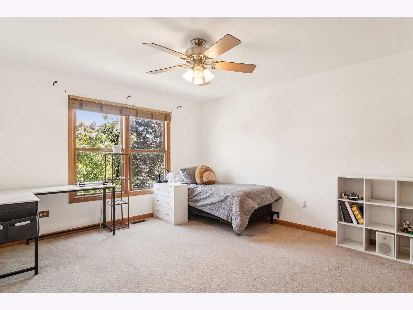
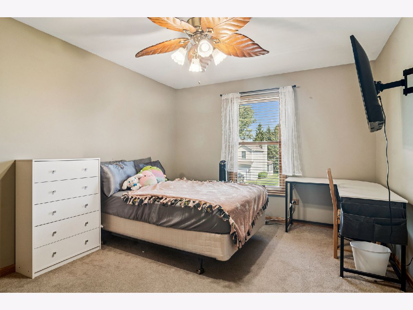
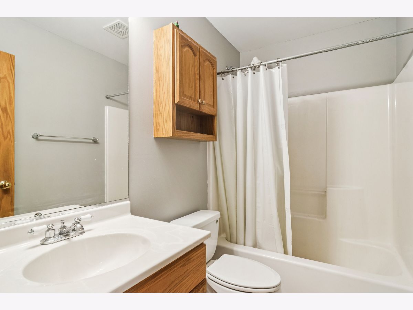
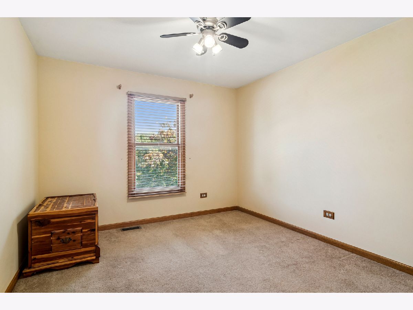
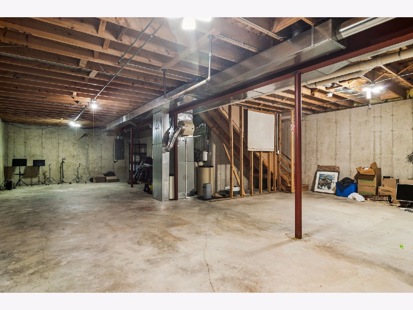
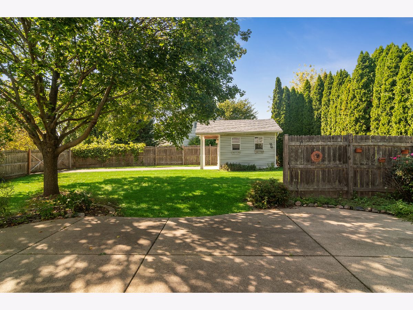
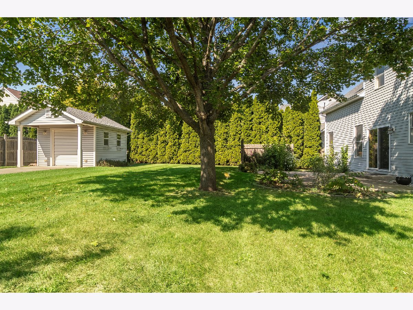
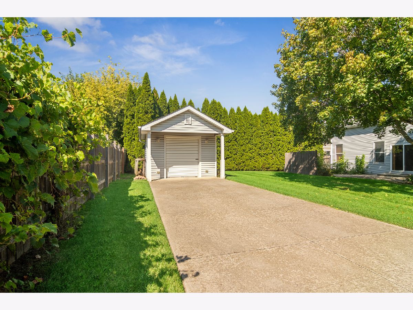
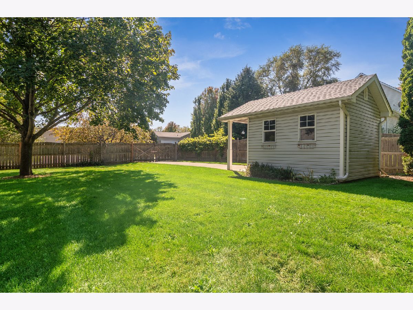
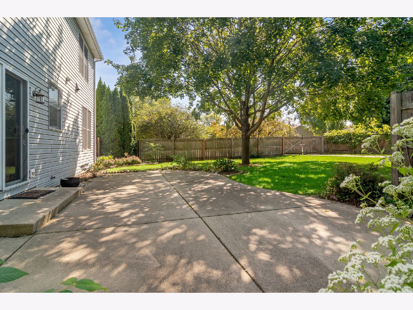
Room Specifics
Total Bedrooms: 4
Bedrooms Above Ground: 4
Bedrooms Below Ground: 0
Dimensions: —
Floor Type: —
Dimensions: —
Floor Type: —
Dimensions: —
Floor Type: —
Full Bathrooms: 3
Bathroom Amenities: Whirlpool,Separate Shower,Double Sink
Bathroom in Basement: 0
Rooms: —
Basement Description: —
Other Specifics
| 2 | |
| — | |
| — | |
| — | |
| — | |
| 80X137 | |
| — | |
| — | |
| — | |
| — | |
| Not in DB | |
| — | |
| — | |
| — | |
| — |
Tax History
| Year | Property Taxes |
|---|---|
| 2021 | $6,776 |
| 2025 | $8,786 |
Contact Agent
Nearby Similar Homes
Nearby Sold Comparables
Contact Agent
Listing Provided By
@properties Christie's International Real Estate

