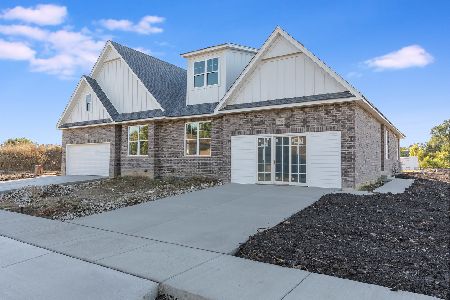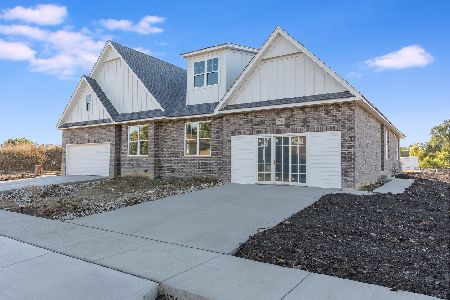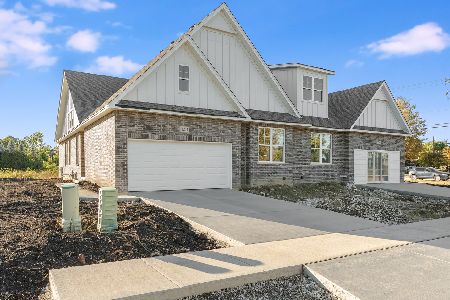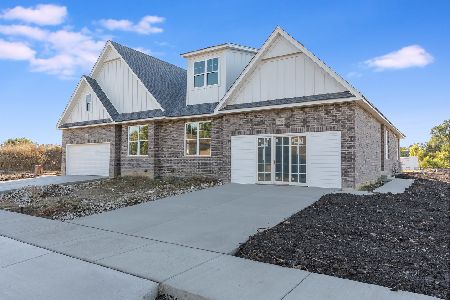1341 Ashbury Circle, Lemont, Illinois 60439
$585,000
|
For Sale
|
|
| Status: | Price Change |
| Sqft: | 2,388 |
| Cost/Sqft: | $245 |
| Beds: | 4 |
| Baths: | 4 |
| Year Built: | 2015 |
| Property Taxes: | $9,566 |
| Days On Market: | 15 |
| Lot Size: | 0,00 |
Description
Welcome home to 1341 Ashbury Circle! This spacious 4-bedroom, 3.5-bath townhome features a main-floor master suite and a finished basement, offering plenty of room for living and entertaining. The kitchen boasts a large island, Whirlpool appliances, and granite countertops, flowing seamlessly into the eating area and family room for an open-concept feel. Host formal dinners in the dining room, and enjoy the convenience of main-floor laundry and a half bath just off the attached 2-car garage. The main-floor master includes a large walk-in closet and private bath with dual sinks, a steam shower, and a soaking tub. Upstairs, you'll find 2 additional bedrooms and a loft, perfect for a home office or play area. The basement adds even more living space with a 4th bedroom, full bathroom, and ample storage. The finished basement expands your living space with a fourth bedroom, full bathroom, and plenty of storage. Additional highlights include solid hardwood doors, soundproofed rooms, and a professionally finished garage featuring epoxy floors and organized storage hooks-keeping the space tidy and functional. Step outside to your deck for outdoor relaxation or entertaining. Don't miss your chance to make this beautiful townhome yours!
Property Specifics
| Condos/Townhomes | |
| 2 | |
| — | |
| 2015 | |
| — | |
| BALMORAL | |
| No | |
| — |
| Cook | |
| Ashbury Woods West | |
| 360 / Monthly | |
| — | |
| — | |
| — | |
| 12494657 | |
| 22322170130000 |
Nearby Schools
| NAME: | DISTRICT: | DISTANCE: | |
|---|---|---|---|
|
High School
Lemont Twp High School |
210 | Not in DB | |
Property History
| DATE: | EVENT: | PRICE: | SOURCE: |
|---|---|---|---|
| 24 Jun, 2015 | Sold | $439,956 | MRED MLS |
| 23 Feb, 2015 | Under contract | $416,900 | MRED MLS |
| — | Last price change | $416,800 | MRED MLS |
| 27 Sep, 2014 | Listed for sale | $414,900 | MRED MLS |
| — | Last price change | $595,000 | MRED MLS |
| 15 Oct, 2025 | Listed for sale | $595,000 | MRED MLS |
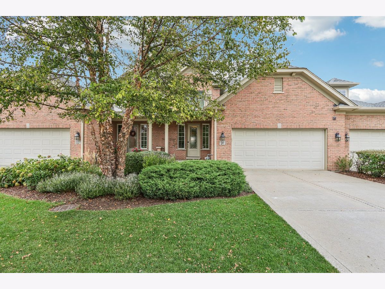
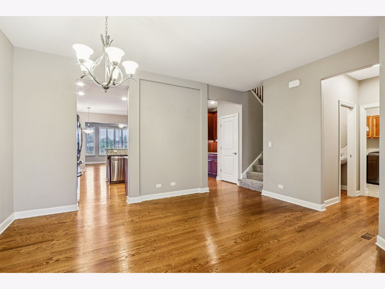
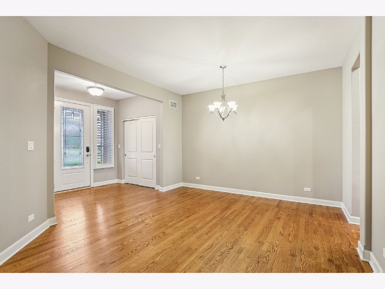
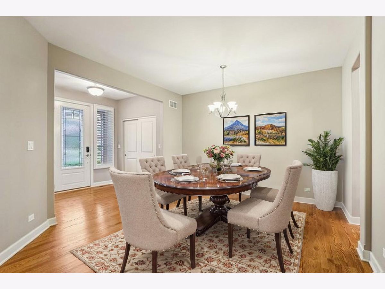
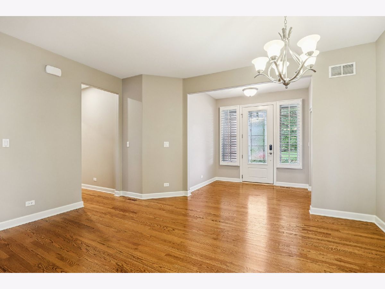
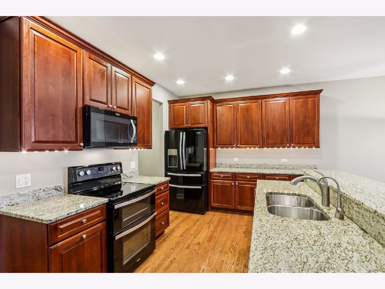
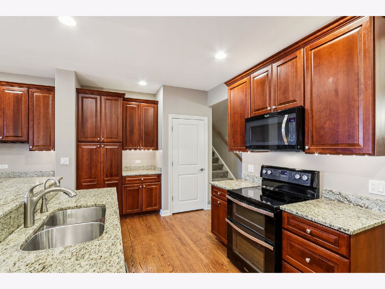
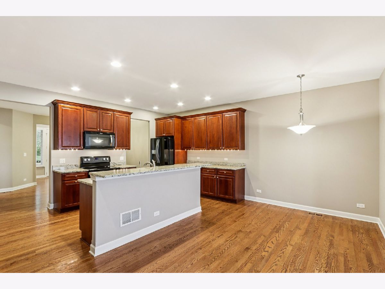
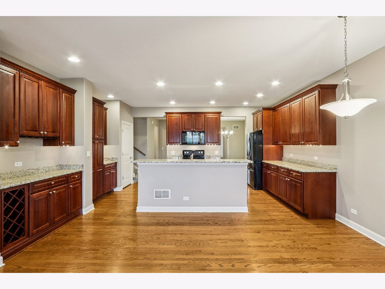
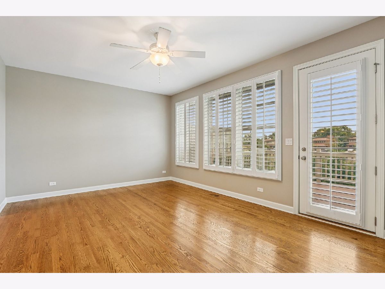
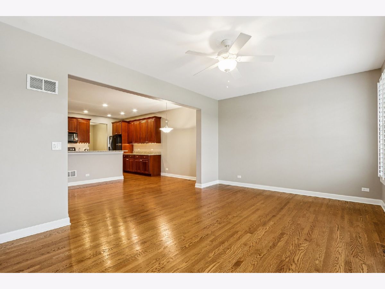
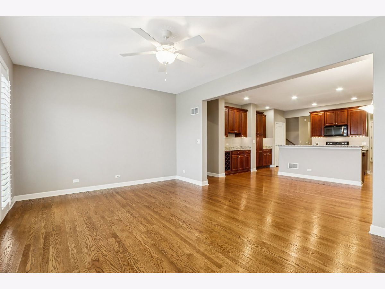
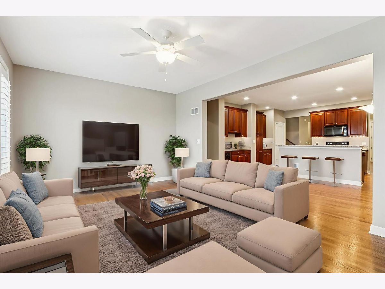
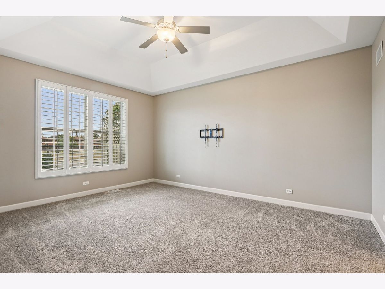
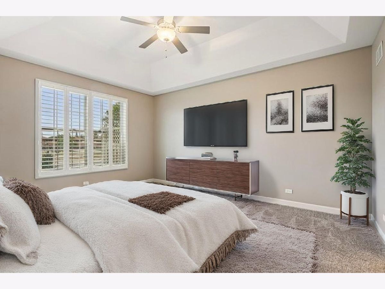
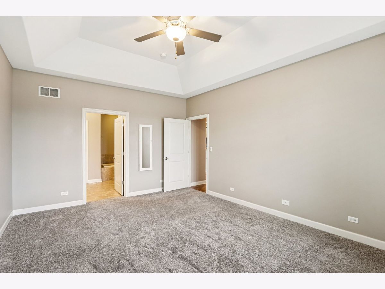
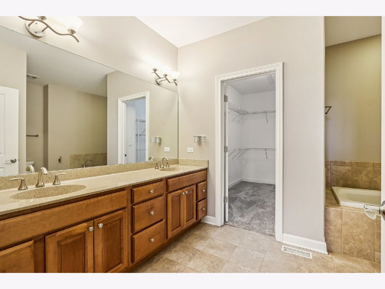
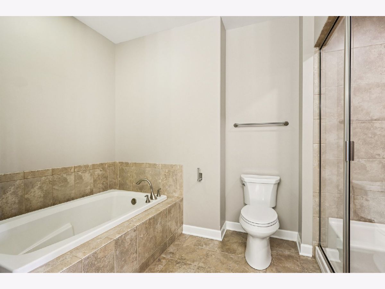
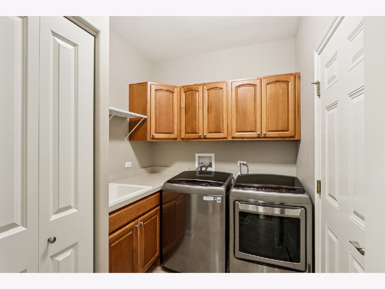
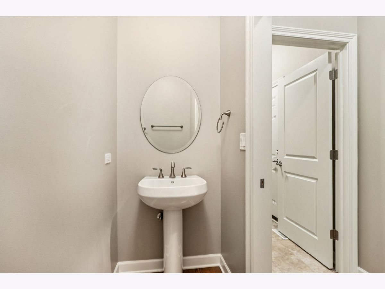
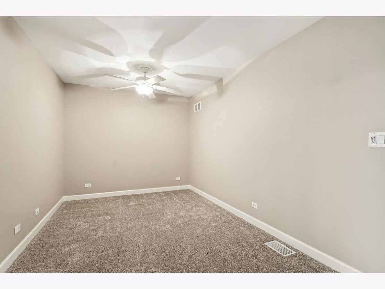
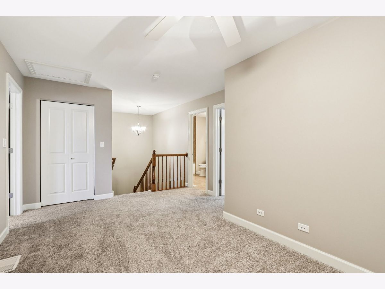
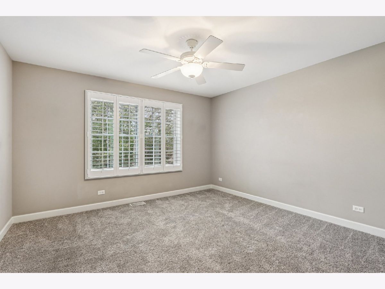
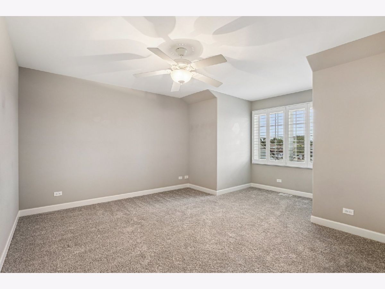
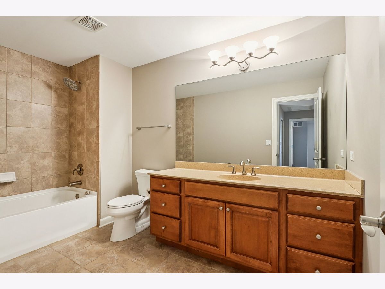
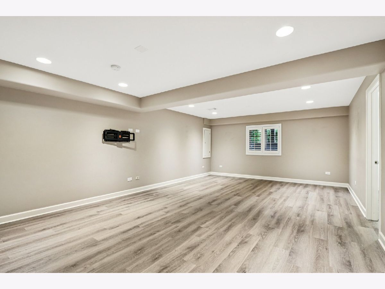
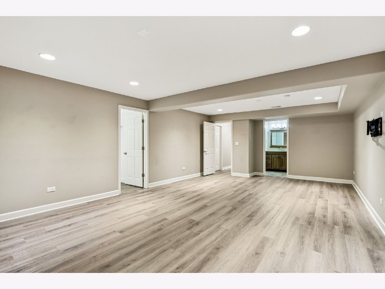
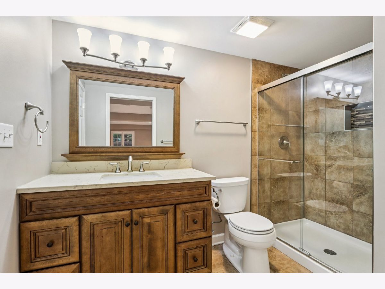
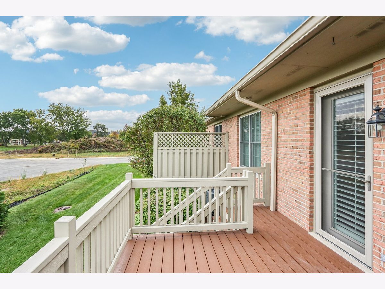
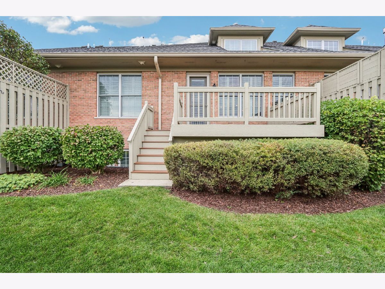
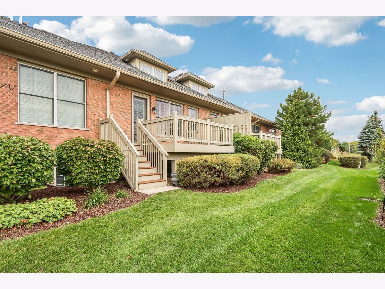
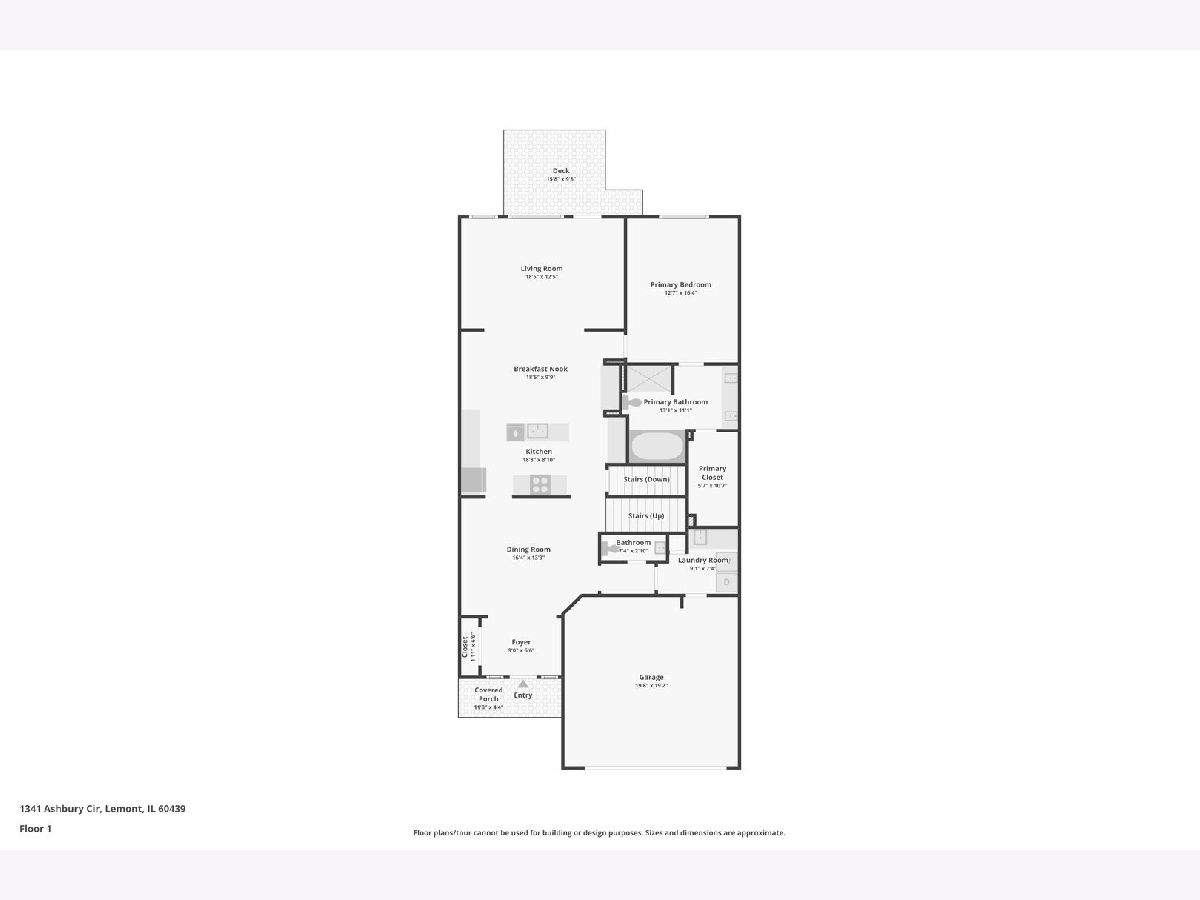
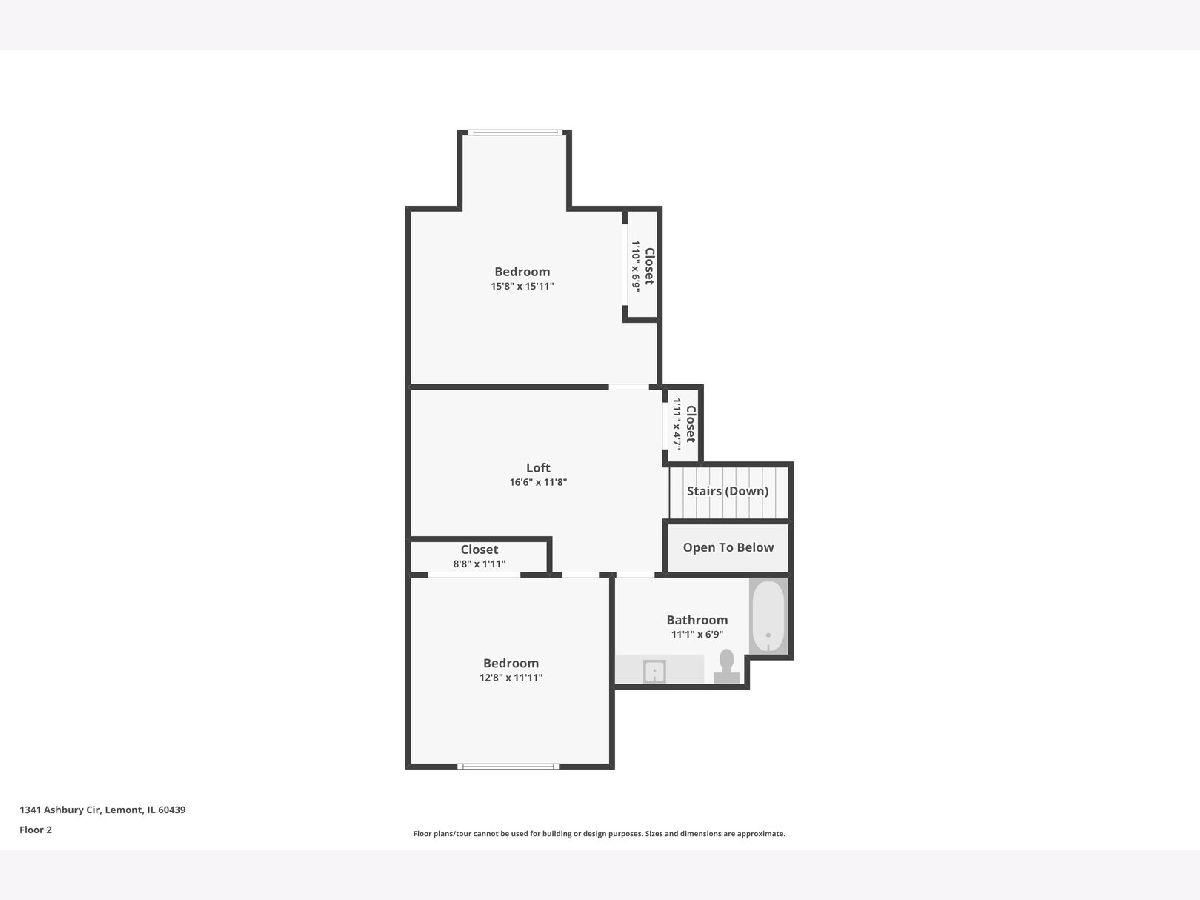
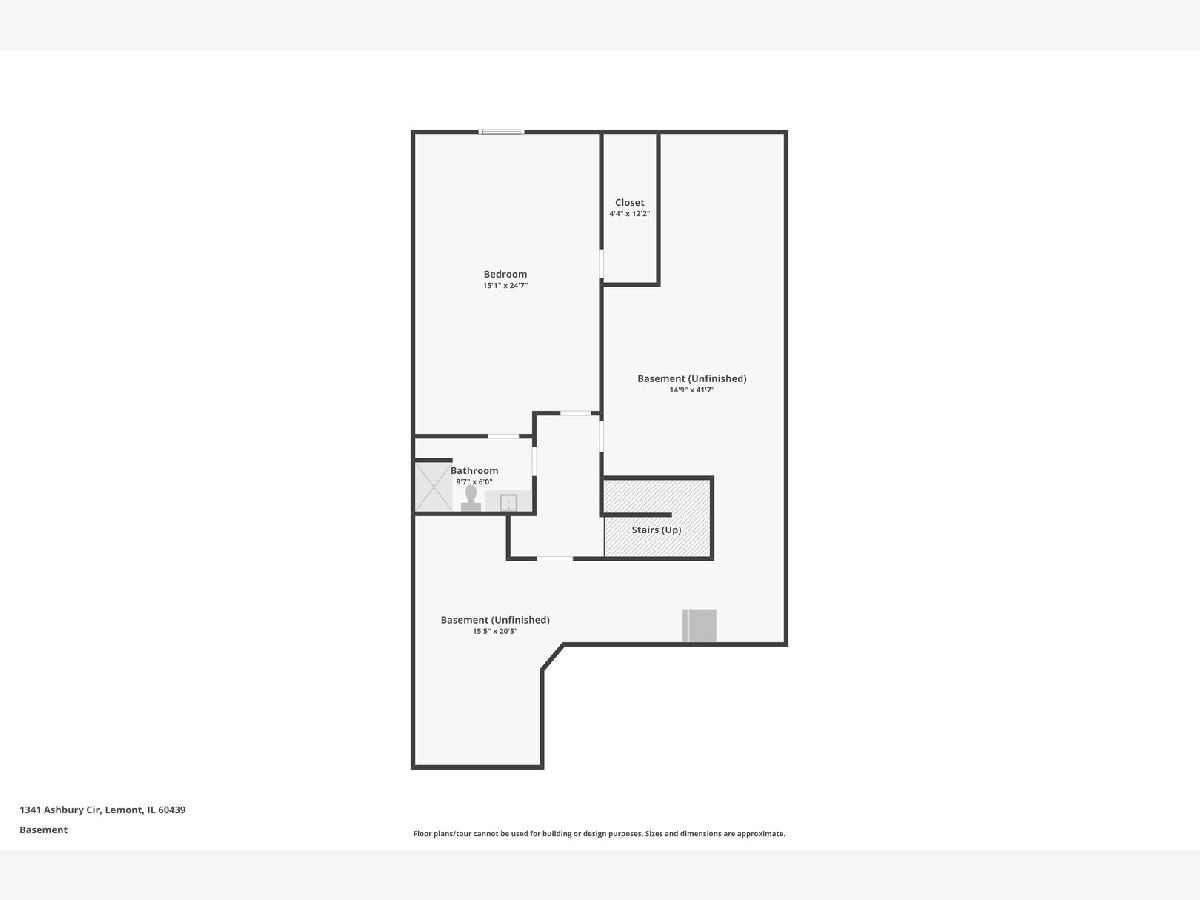
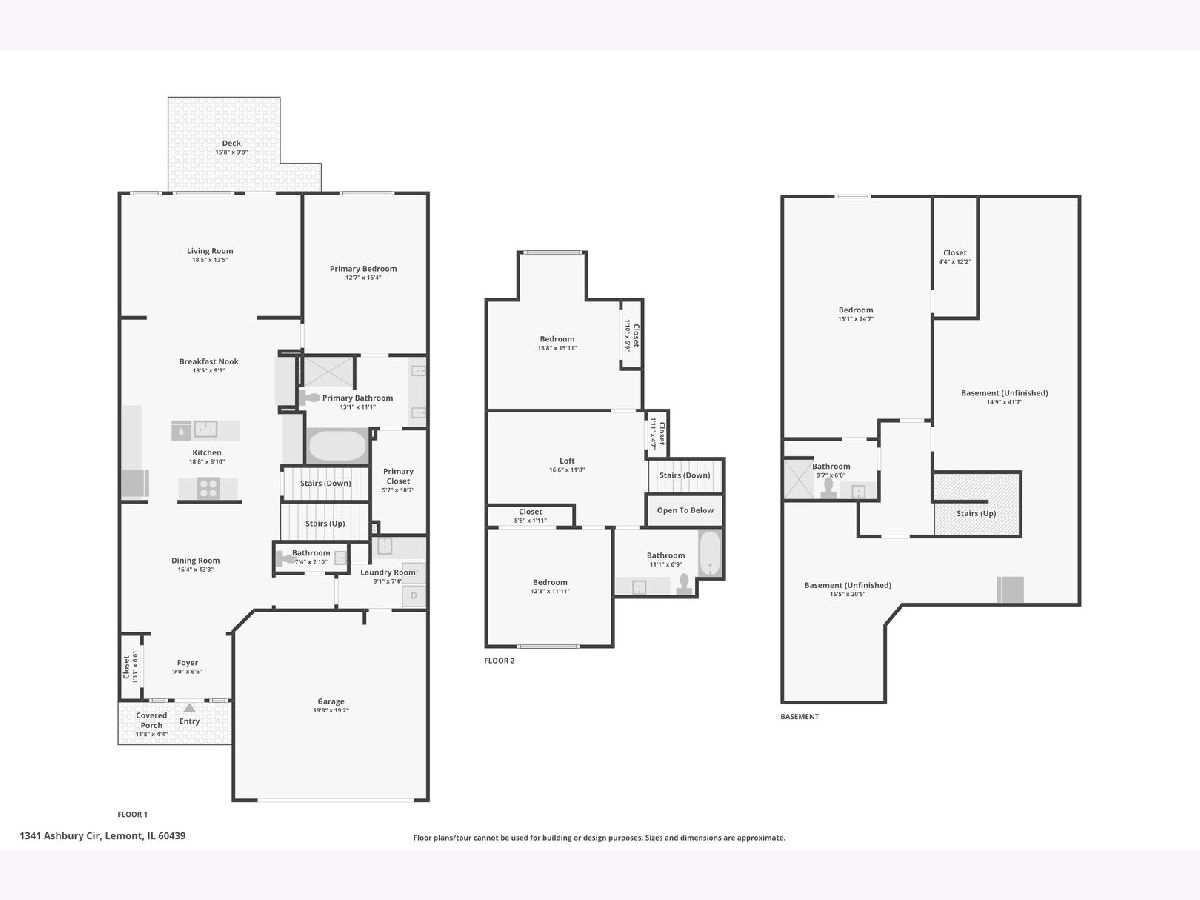
Room Specifics
Total Bedrooms: 4
Bedrooms Above Ground: 4
Bedrooms Below Ground: 0
Dimensions: —
Floor Type: —
Dimensions: —
Floor Type: —
Dimensions: —
Floor Type: —
Full Bathrooms: 4
Bathroom Amenities: —
Bathroom in Basement: 1
Rooms: —
Basement Description: —
Other Specifics
| 2 | |
| — | |
| — | |
| — | |
| — | |
| 32.5 x 83 x 32.5 x 83 | |
| — | |
| — | |
| — | |
| — | |
| Not in DB | |
| — | |
| — | |
| — | |
| — |
Tax History
| Year | Property Taxes |
|---|---|
| — | $9,566 |
Contact Agent
Nearby Similar Homes
Nearby Sold Comparables
Contact Agent
Listing Provided By
Crosstown Realtors, Inc.

