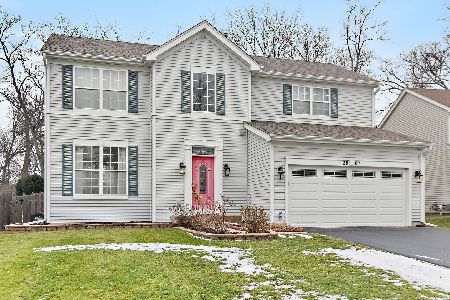1407 Karen Drive, West Dundee, Illinois 60118
$395,000
|
Sold
|
|
| Status: | Closed |
| Sqft: | 2,963 |
| Cost/Sqft: | $140 |
| Beds: | 4 |
| Baths: | 3 |
| Year Built: | 2013 |
| Property Taxes: | $0 |
| Days On Market: | 3398 |
| Lot Size: | 0,23 |
Description
Close out only a few remain of this new construction development . Ready for immediate delivery.Beautifully upgraded Aspen features granite counters, 1st floor hardwood floors in family room , entry and kitchen. Upgraded kitchen package w/ 42" cabinetry, stainless steel range , dishwasher microwave and refrigerator. Family room with fireplace, upgraded baths with custom flooring and tile, Great 2nd floor with 4 bedrooms & fabulous loft! 3 car garage, Beautiful home. Call for a brochure. Ready to close now. Beautiful home with lovely front porch to complete this amazing home. This is ready to close .
Property Specifics
| Single Family | |
| — | |
| Traditional | |
| 2013 | |
| Full | |
| ASPEN | |
| No | |
| 0.23 |
| Kane | |
| Aspen Hills | |
| 250 / Annual | |
| Other | |
| Public | |
| Public Sewer | |
| 09362504 | |
| 0317430011 |
Nearby Schools
| NAME: | DISTRICT: | DISTANCE: | |
|---|---|---|---|
|
Grade School
Dundee Highlands Elementary Scho |
300 | — | |
|
Middle School
Dundee Middle School |
300 | Not in DB | |
|
High School
H D Jacobs High School |
300 | Not in DB | |
Property History
| DATE: | EVENT: | PRICE: | SOURCE: |
|---|---|---|---|
| 28 Feb, 2017 | Sold | $395,000 | MRED MLS |
| 24 Dec, 2016 | Under contract | $414,900 | MRED MLS |
| 8 Oct, 2016 | Listed for sale | $414,900 | MRED MLS |
| 31 Mar, 2020 | Sold | $370,000 | MRED MLS |
| 9 Mar, 2020 | Under contract | $375,000 | MRED MLS |
| — | Last price change | $395,000 | MRED MLS |
| 29 Jan, 2020 | Listed for sale | $400,000 | MRED MLS |
Room Specifics
Total Bedrooms: 4
Bedrooms Above Ground: 4
Bedrooms Below Ground: 0
Dimensions: —
Floor Type: Carpet
Dimensions: —
Floor Type: Carpet
Dimensions: —
Floor Type: Carpet
Full Bathrooms: 3
Bathroom Amenities: Separate Shower,Double Sink,Soaking Tub
Bathroom in Basement: 0
Rooms: Eating Area,Foyer,Loft,Office
Basement Description: Unfinished,Bathroom Rough-In
Other Specifics
| 3 | |
| Concrete Perimeter | |
| Asphalt | |
| — | |
| — | |
| 79X126X82X125 | |
| — | |
| Full | |
| Vaulted/Cathedral Ceilings, Hardwood Floors, First Floor Laundry | |
| Range, Microwave, Dishwasher, Refrigerator | |
| Not in DB | |
| Sidewalks, Street Lights, Street Paved | |
| — | |
| — | |
| Gas Starter |
Tax History
| Year | Property Taxes |
|---|---|
| 2020 | $11,834 |
Contact Agent
Nearby Similar Homes
Nearby Sold Comparables
Contact Agent
Listing Provided By
@properties








