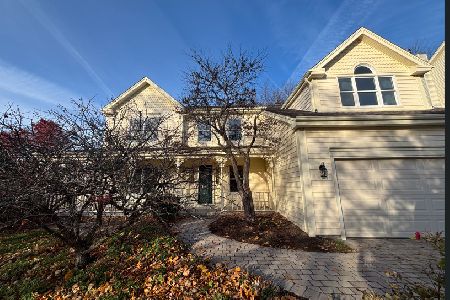1403 Karen Drive, West Dundee, Illinois 60118
$393,000
|
Sold
|
|
| Status: | Closed |
| Sqft: | 3,106 |
| Cost/Sqft: | $129 |
| Beds: | 4 |
| Baths: | 3 |
| Year Built: | 2013 |
| Property Taxes: | $0 |
| Days On Market: | 4482 |
| Lot Size: | 0,30 |
Description
BUILDER MODEL FOR SALE!!! Fully Loaded Hawthorn Model has 4 bedrooms, KITCHEN w/granite,SS appliances, ISLAND & eat-in area open to the FAMILY Rm w/FP & SUN RM. Formal living & dining rms, unique HOME room/laundry center, Luxury MASTER SUITE with WIC & bath, BONUS FINISHED 3RD LEVEL offers GREAT FLEX SPACE!,3 car garage,deep pour bsmt, covered front porch. ENERGY RATED HOME! Close to Metra,Tollway, Randall Rd
Property Specifics
| Single Family | |
| — | |
| Contemporary | |
| 2013 | |
| Full | |
| HAWTHORN | |
| No | |
| 0.3 |
| Kane | |
| Aspen Hills | |
| 250 / Annual | |
| None | |
| Public | |
| Public Sewer | |
| 08438198 | |
| 0317430013 |
Nearby Schools
| NAME: | DISTRICT: | DISTANCE: | |
|---|---|---|---|
|
Grade School
Dundee Highlands Elementary Scho |
300 | — | |
|
Middle School
Dundee Middle School |
300 | Not in DB | |
|
High School
H D Jacobs High School |
300 | Not in DB | |
Property History
| DATE: | EVENT: | PRICE: | SOURCE: |
|---|---|---|---|
| 15 Jan, 2014 | Sold | $393,000 | MRED MLS |
| 27 Sep, 2013 | Under contract | $399,900 | MRED MLS |
| 6 Sep, 2013 | Listed for sale | $399,900 | MRED MLS |
| 3 Nov, 2022 | Listed for sale | $529,900 | MRED MLS |
Room Specifics
Total Bedrooms: 4
Bedrooms Above Ground: 4
Bedrooms Below Ground: 0
Dimensions: —
Floor Type: Carpet
Dimensions: —
Floor Type: Carpet
Dimensions: —
Floor Type: Carpet
Full Bathrooms: 3
Bathroom Amenities: Separate Shower,Double Sink,Soaking Tub
Bathroom in Basement: 0
Rooms: Bonus Room,Eating Area,Foyer,Heated Sun Room,Walk In Closet
Basement Description: Unfinished,Bathroom Rough-In
Other Specifics
| 3 | |
| Concrete Perimeter | |
| Asphalt | |
| Patio, Storms/Screens | |
| Cul-De-Sac,Irregular Lot | |
| 53X110X115X50X123 | |
| Dormer,Finished,Full,Interior Stair | |
| Full | |
| Bar-Dry, Hardwood Floors, First Floor Laundry | |
| Range, Microwave, Dishwasher, Refrigerator, Stainless Steel Appliance(s) | |
| Not in DB | |
| Sidewalks, Street Lights, Street Paved | |
| — | |
| — | |
| Wood Burning |
Tax History
| Year | Property Taxes |
|---|---|
| 2022 | $10,958 |
Contact Agent
Nearby Similar Homes
Nearby Sold Comparables
Contact Agent
Listing Provided By
Premier Living Properties







