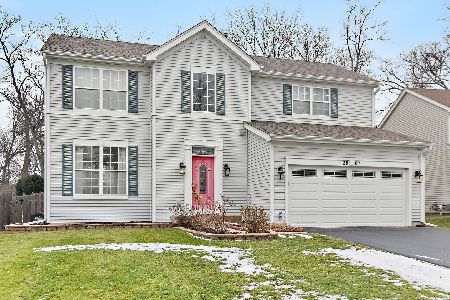1399 Karen Drive, West Dundee, Illinois 60118
$466,064
|
Sold
|
|
| Status: | Closed |
| Sqft: | 2,000 |
| Cost/Sqft: | $169 |
| Beds: | 3 |
| Baths: | 3 |
| Year Built: | 2014 |
| Property Taxes: | $0 |
| Days On Market: | 3904 |
| Lot Size: | 0,23 |
Description
Enjoy the design of this one story ranch home. Todays buyer desires this Award winning design and flow of this open concept home. Great room, dining room, open kitchen with island,high ceilings, spacious rooms with amazing finishes. Come and see what promotions are available now.commision on base price plus lot
Property Specifics
| Single Family | |
| — | |
| Contemporary | |
| 2014 | |
| Full | |
| CYPRESS | |
| No | |
| 0.23 |
| Kane | |
| Aspen Hills | |
| 250 / Annual | |
| None | |
| Public | |
| Public Sewer | |
| 08929751 | |
| 0317479005 |
Nearby Schools
| NAME: | DISTRICT: | DISTANCE: | |
|---|---|---|---|
|
Grade School
Dundee Highlands Elementary Scho |
300 | — | |
|
Middle School
Dundee Middle School |
300 | Not in DB | |
|
High School
H D Jacobs High School |
300 | Not in DB | |
Property History
| DATE: | EVENT: | PRICE: | SOURCE: |
|---|---|---|---|
| 23 Feb, 2016 | Sold | $466,064 | MRED MLS |
| 22 May, 2015 | Under contract | $337,900 | MRED MLS |
| 21 May, 2015 | Listed for sale | $337,900 | MRED MLS |
Room Specifics
Total Bedrooms: 3
Bedrooms Above Ground: 3
Bedrooms Below Ground: 0
Dimensions: —
Floor Type: Carpet
Dimensions: —
Floor Type: Carpet
Full Bathrooms: 3
Bathroom Amenities: —
Bathroom in Basement: 0
Rooms: Breakfast Room,Foyer
Basement Description: Unfinished
Other Specifics
| 2 | |
| Concrete Perimeter | |
| Asphalt | |
| Patio, Storms/Screens | |
| — | |
| 80X125 | |
| Unfinished | |
| Full | |
| Hardwood Floors, First Floor Laundry | |
| Range, Microwave, Dishwasher, Disposal | |
| Not in DB | |
| — | |
| — | |
| — | |
| — |
Tax History
| Year | Property Taxes |
|---|
Contact Agent
Nearby Similar Homes
Nearby Sold Comparables
Contact Agent
Listing Provided By
@properties








