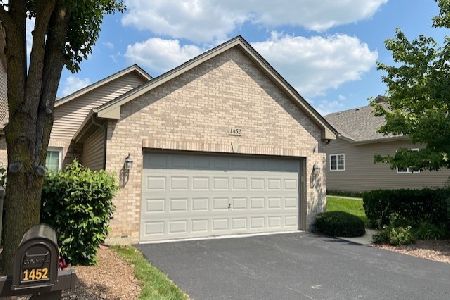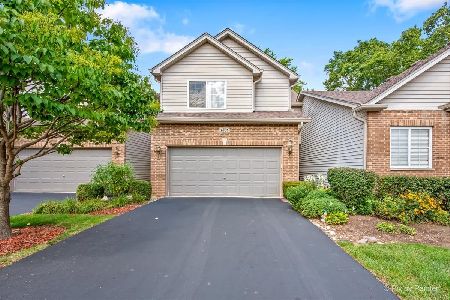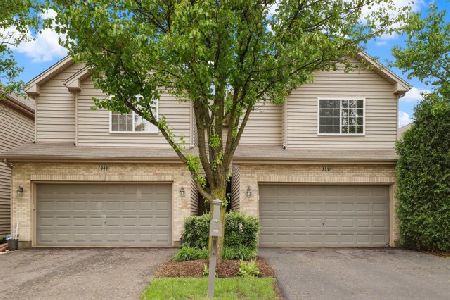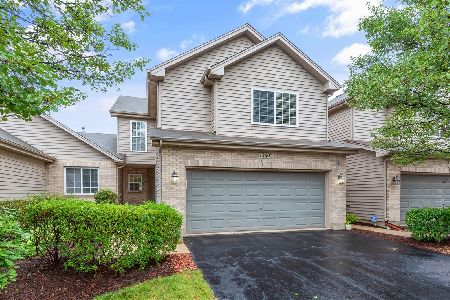1452 Mackenzie Lane, Elgin, Illinois 60120
$335,000
|
Sold
|
|
| Status: | Closed |
| Sqft: | 1,399 |
| Cost/Sqft: | $236 |
| Beds: | 2 |
| Baths: | 3 |
| Year Built: | 2005 |
| Property Taxes: | $6,375 |
| Days On Market: | 842 |
| Lot Size: | 0,00 |
Description
Absolutely stunning! No expense spared here! One level living at its finest! Private side entry! Open floor plan! Gorgeous kitchen with custom 42" white cabinetry, undercabinet lighting, quartz countertops, subway tile backsplash and upgraded stainless steel appliances! Separate dining area! Cozy living room with stone surround fireplace and custom mantle millwork and sliding glass doors to the private deck! Built-in dry bar with glass shelving and accent lighting! Spacious master bedroom with vaulted ceilings, closet with added shelving and luxury bath with raised dual sink vanity with quartz countertops and walk-in shower with custom tile work! Gracious size secondary bedroom! Convenient 1st floor laundry! Huge finished English basement with rec room, flex/office area, full upgraded bath and large storage room! All new doors and trim throughout! New carpet and tile! New fixtures & outlets! Epoxied garage floor! Everything in this unit has been redone to high quality standards! Shows like a model!
Property Specifics
| Condos/Townhomes | |
| 1 | |
| — | |
| 2005 | |
| — | |
| — | |
| No | |
| — |
| Cook | |
| — | |
| 220 / Monthly | |
| — | |
| — | |
| — | |
| 11786352 | |
| 06083040130000 |
Property History
| DATE: | EVENT: | PRICE: | SOURCE: |
|---|---|---|---|
| 15 Jul, 2019 | Sold | $185,000 | MRED MLS |
| 15 Jun, 2019 | Under contract | $199,900 | MRED MLS |
| 7 May, 2019 | Listed for sale | $199,900 | MRED MLS |
| 23 Jun, 2023 | Sold | $335,000 | MRED MLS |
| 22 May, 2023 | Under contract | $329,900 | MRED MLS |
| 18 May, 2023 | Listed for sale | $329,900 | MRED MLS |
| 5 Sep, 2025 | Under contract | $365,000 | MRED MLS |
| 25 Aug, 2025 | Listed for sale | $365,000 | MRED MLS |
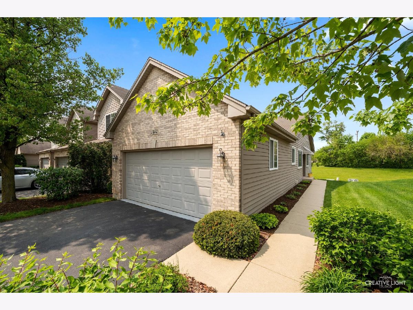
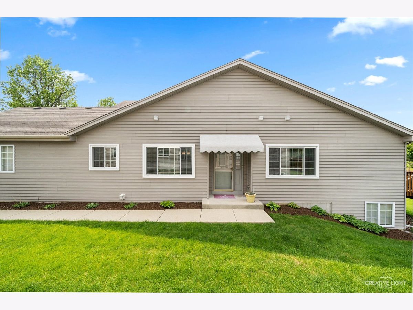
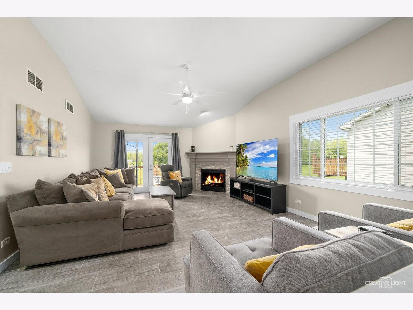
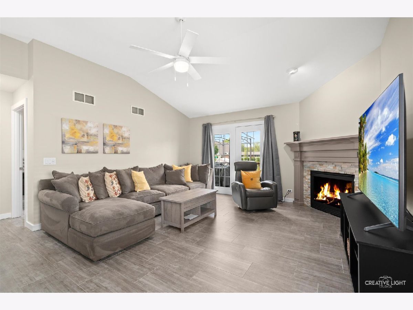
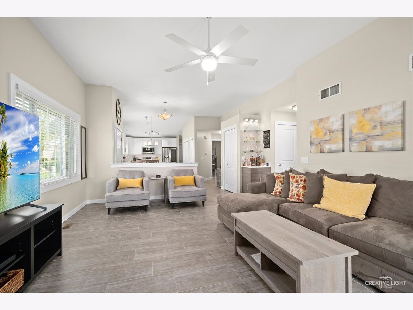
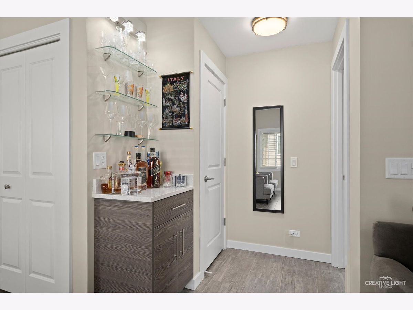
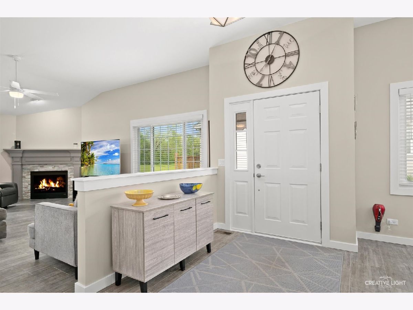
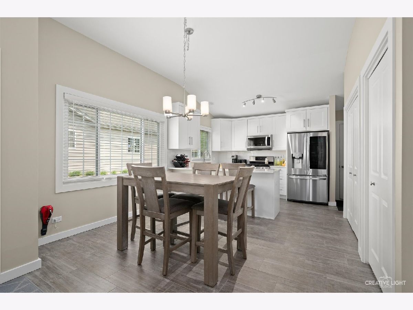
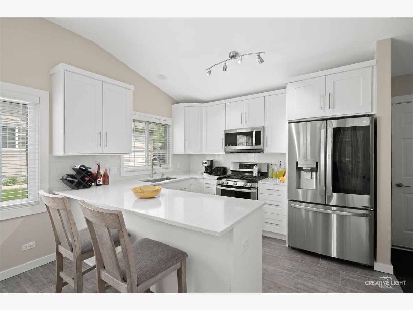
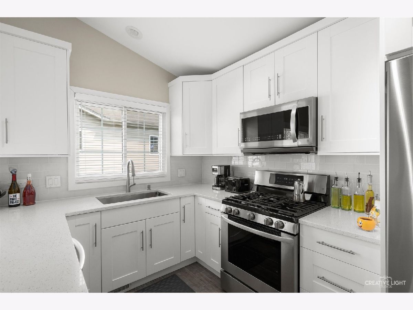
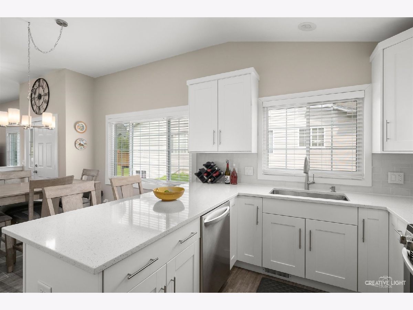
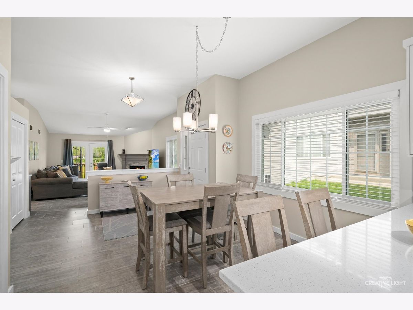
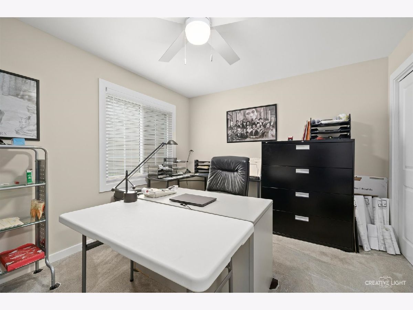
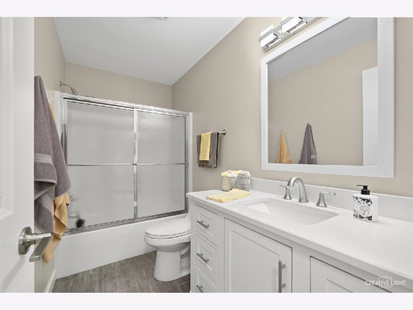
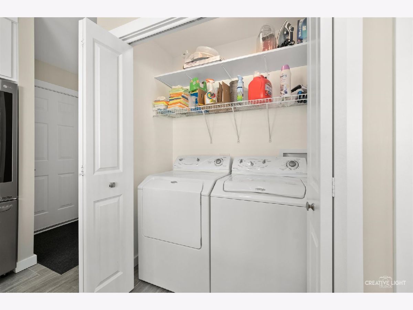
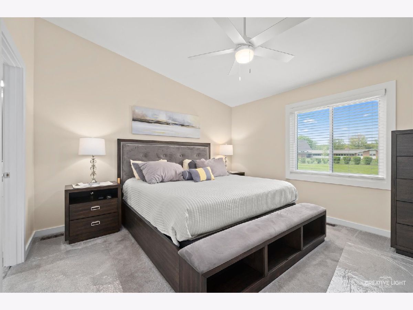
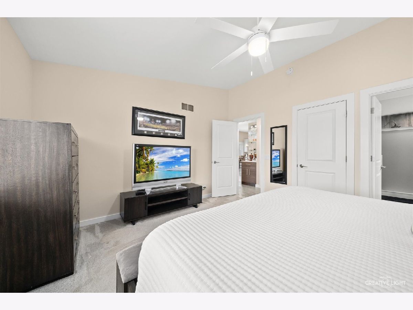
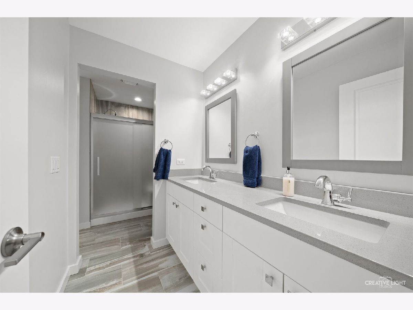
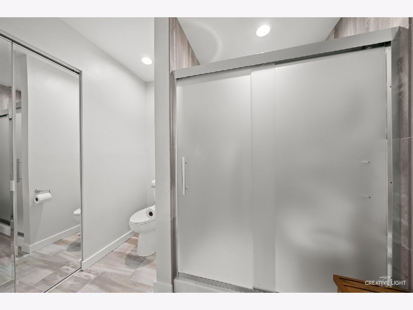
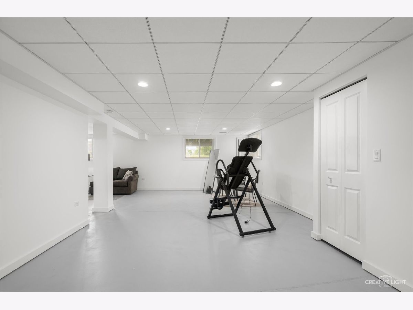
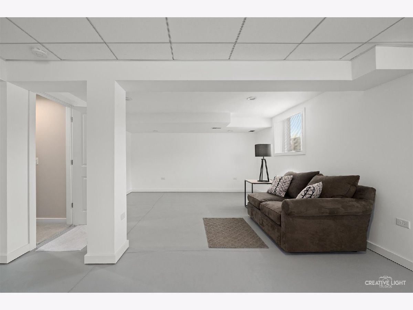
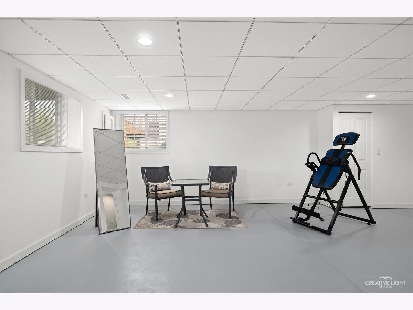
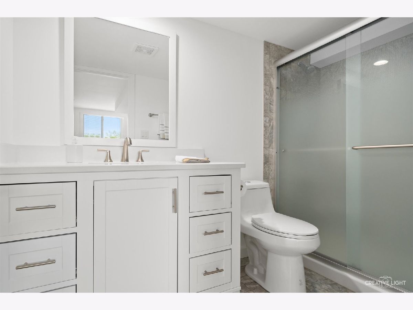
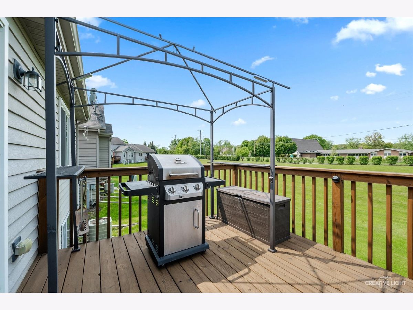
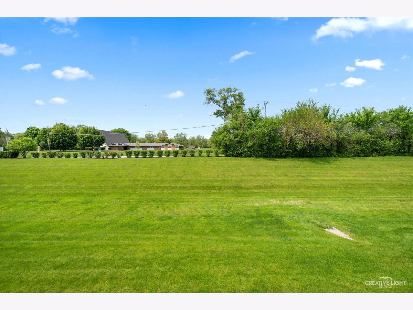
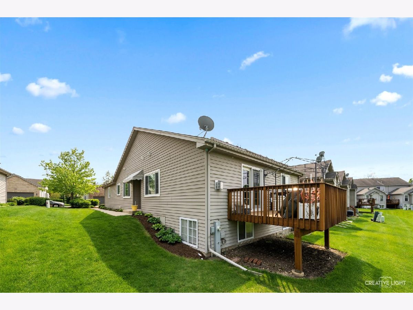
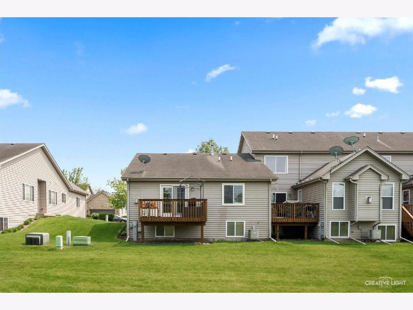
Room Specifics
Total Bedrooms: 2
Bedrooms Above Ground: 2
Bedrooms Below Ground: 0
Dimensions: —
Floor Type: —
Full Bathrooms: 3
Bathroom Amenities: Double Sink
Bathroom in Basement: 1
Rooms: —
Basement Description: Finished
Other Specifics
| 2 | |
| — | |
| Asphalt | |
| — | |
| — | |
| 31X81X30X40X41 | |
| — | |
| — | |
| — | |
| — | |
| Not in DB | |
| — | |
| — | |
| — | |
| — |
Tax History
| Year | Property Taxes |
|---|---|
| 2019 | $3,550 |
| 2023 | $6,375 |
| 2025 | $5,666 |
Contact Agent
Nearby Similar Homes
Nearby Sold Comparables
Contact Agent
Listing Provided By
RE/MAX Horizon

