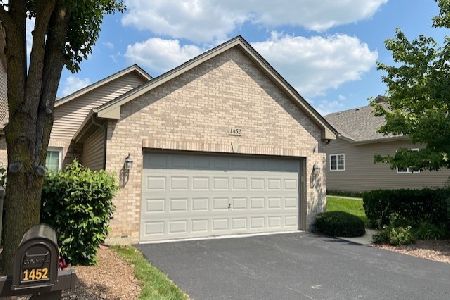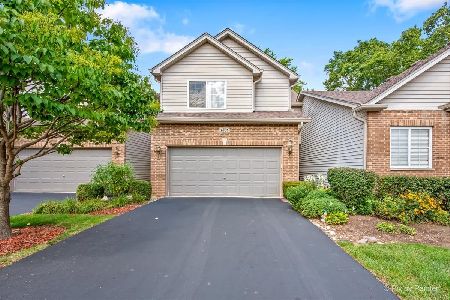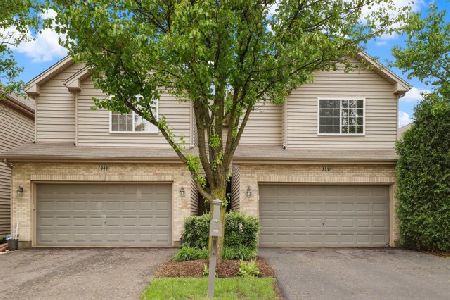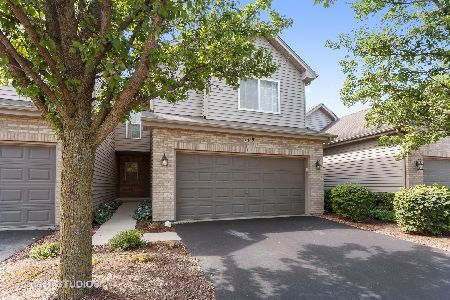1447 Mackenzie Lane, Elgin, Illinois 60120
$211,000
|
Sold
|
|
| Status: | Closed |
| Sqft: | 0 |
| Cost/Sqft: | — |
| Beds: | 3 |
| Baths: | 4 |
| Year Built: | 2004 |
| Property Taxes: | $6,969 |
| Days On Market: | 2524 |
| Lot Size: | 0,00 |
Description
This is one of the more desirable floor plans in the subdivision and these 3 bedroom units do not become available often! This unit is spectacular, from the moment you walk in you will be amazed at the functionable floor plan, size and overall condition! The unit features a gourmet kitchen with SS appliances and backsplash, hardwood floors on main level, vaulted ceilings, fireplace in living room, first floor laundry, finished basement with high ceilings, the list can go on and on! This unit is move in ready with top of the line finishes! The location should not be overlooked either, smaller private complex, close to Jane Adams Expressway and minutes from downtown Elgin!
Property Specifics
| Condos/Townhomes | |
| 2 | |
| — | |
| 2004 | |
| Full,English | |
| — | |
| No | |
| — |
| Cook | |
| — | |
| 175 / Monthly | |
| Insurance,Exterior Maintenance,Lawn Care,Snow Removal | |
| Public | |
| Public Sewer | |
| 10111271 | |
| 06083040290000 |
Property History
| DATE: | EVENT: | PRICE: | SOURCE: |
|---|---|---|---|
| 16 Jan, 2019 | Sold | $211,000 | MRED MLS |
| 27 Oct, 2018 | Under contract | $215,000 | MRED MLS |
| 10 Oct, 2018 | Listed for sale | $215,000 | MRED MLS |
Room Specifics
Total Bedrooms: 3
Bedrooms Above Ground: 3
Bedrooms Below Ground: 0
Dimensions: —
Floor Type: —
Dimensions: —
Floor Type: —
Full Bathrooms: 4
Bathroom Amenities: —
Bathroom in Basement: 1
Rooms: No additional rooms
Basement Description: Finished
Other Specifics
| 2 | |
| — | |
| — | |
| — | |
| — | |
| 26X80 | |
| — | |
| Full | |
| — | |
| — | |
| Not in DB | |
| — | |
| — | |
| — | |
| — |
Tax History
| Year | Property Taxes |
|---|---|
| 2019 | $6,969 |
Contact Agent
Nearby Similar Homes
Nearby Sold Comparables
Contact Agent
Listing Provided By
Re/Max Properties








