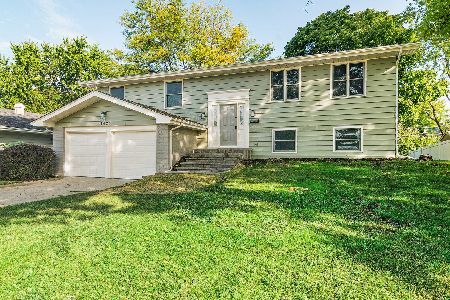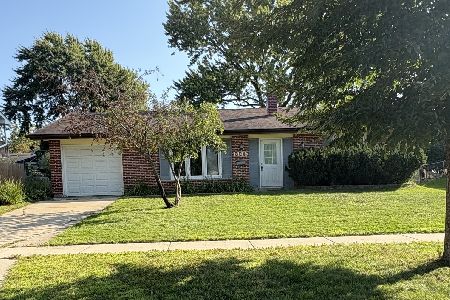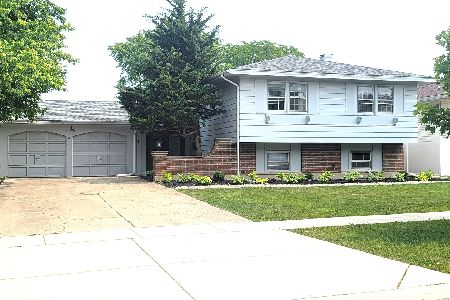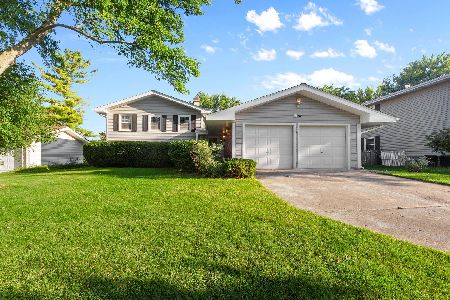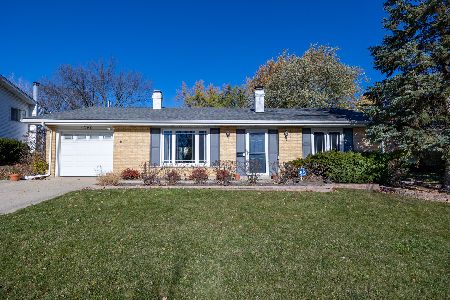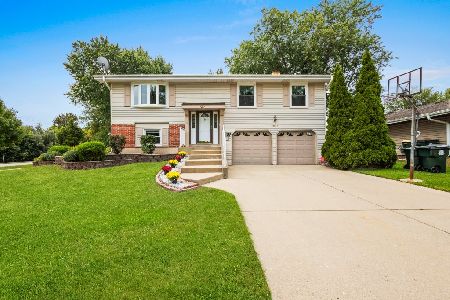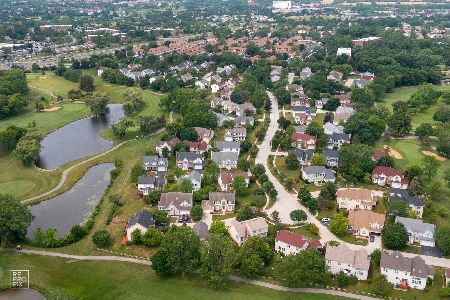1456 Della Drive, Hoffman Estates, Illinois 60169
$635,000
|
Sold
|
|
| Status: | Closed |
| Sqft: | 3,000 |
| Cost/Sqft: | $228 |
| Beds: | 5 |
| Baths: | 4 |
| Year Built: | 1995 |
| Property Taxes: | $15,037 |
| Days On Market: | 82 |
| Lot Size: | 0,22 |
Description
DON'T MISS THE BEAUTY!! WELCOME TO 1456 DELLA DRIVE - A SPACIOUS, UPDATED HOME WITH GOLF COURSE VIEWS AND PLENTY OF MODERN TOUCHES! MAJOR UPDATES COMPLETED: NEW ROOF (2024), NEW SIDING (2024), FRESH PAINT THROUGHOUT, UPDATED LIGHT FIXTURES, FULLY RENOVATED KITCHEN WITH MODERN CABINETS, NEW COUNTERTOPS, BRAND NEW FLOORING IN THE BASEMENT, NEW MASTER BATH SHOWER DOOR, BRAND-NEW WALL OVEN AND MICROWAVE (2025). This stunning 5-bedroom, 3.5-bath home sits at the end of a quiet cul-de-sac in the peaceful Hilldale Green neighborhood. It BACKS UP TO HILLDALE GOLF COURSE, offering relaxing views and a calm setting. As you enter, you'll be greeted by a spacious foyer with soaring ceilings that make a grand first impression. THE KITCHEN, LIVING ROOM, AND FAMILY ROOM HAVE BEEN FRESHLY PAINTED, and the living areas feature UPDATED MODERN LIGHTING FIXTURES. THE KITCHEN IS FULLY UPDATED - bright and functional with new modern cabinets, countertops, flooring, and stainless steel appliances. BRAND-NEW BUILT-IN MICROWAVE AND WALL OVEN add convenience and style. Enjoy a PRIVATE ROOM ON THE MAIN FLOOR - ideal for a home office or guest bedroom. Upstairs, you'll find four more bedrooms and two bathrooms. The FULLY FINISHED BASEMENT WITH NEW FLOORS offers additional living space for relaxing, exercising, or entertaining. The basement carpet is older, allowing you to personalize it to your taste in the future. Step outside to the back patio and enjoy the peaceful GOLF COURSE VIEWS - perfect for your morning coffee or evening gatherings. Located close to excellent schools, parks, and shopping - this home is ideal for families.
Property Specifics
| Single Family | |
| — | |
| — | |
| 1995 | |
| — | |
| — | |
| No | |
| 0.22 |
| Cook | |
| — | |
| 180 / Monthly | |
| — | |
| — | |
| — | |
| 12459601 | |
| 07082000490000 |
Property History
| DATE: | EVENT: | PRICE: | SOURCE: |
|---|---|---|---|
| 23 Sep, 2022 | Sold | $455,000 | MRED MLS |
| 30 Jul, 2022 | Under contract | $462,000 | MRED MLS |
| — | Last price change | $474,900 | MRED MLS |
| 8 Jul, 2022 | Listed for sale | $474,900 | MRED MLS |
| 31 Oct, 2025 | Sold | $635,000 | MRED MLS |
| 1 Oct, 2025 | Under contract | $684,000 | MRED MLS |
| 30 Aug, 2025 | Listed for sale | $684,000 | MRED MLS |
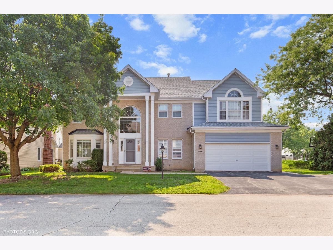
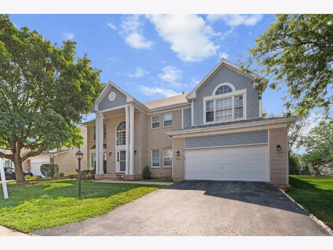
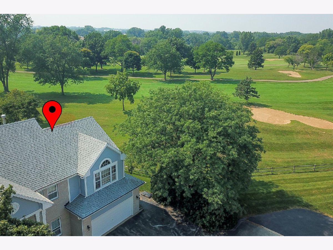
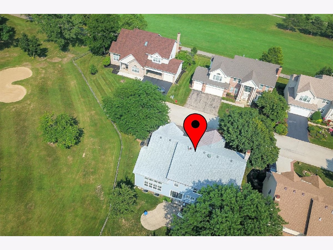
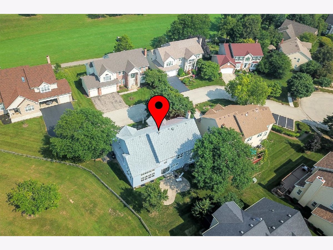
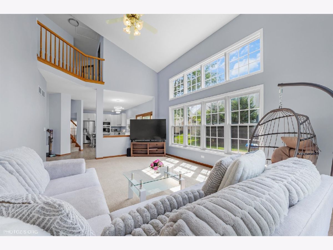
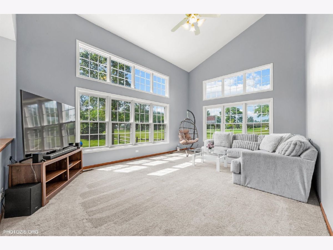
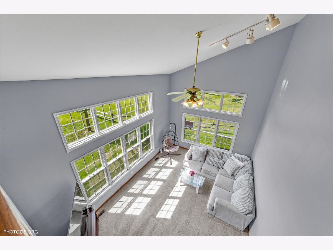
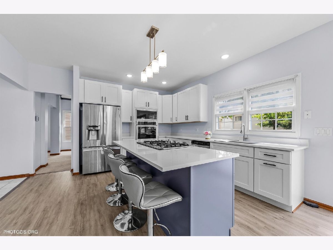
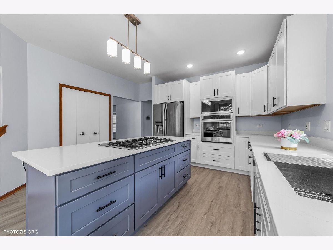
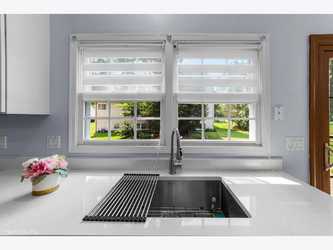
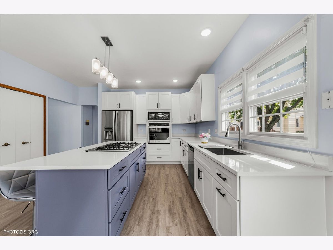
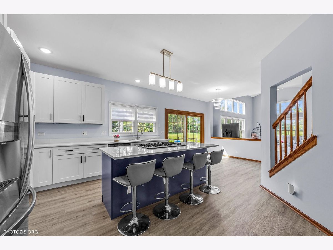
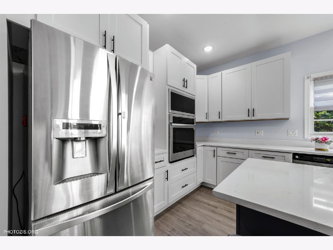
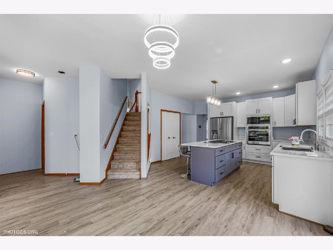
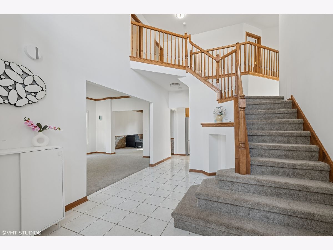
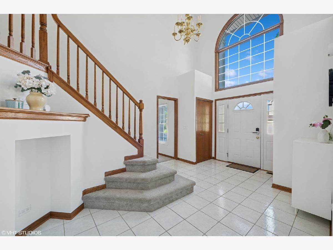
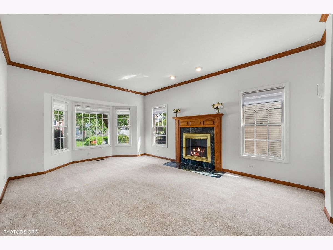
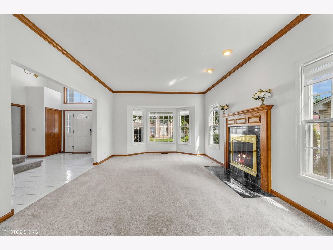
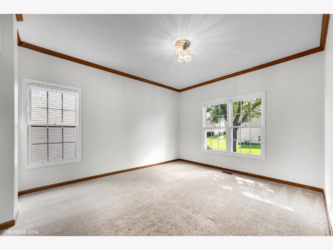
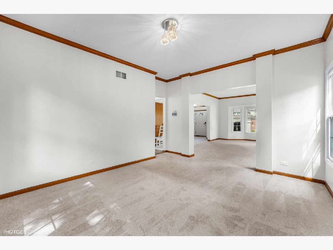
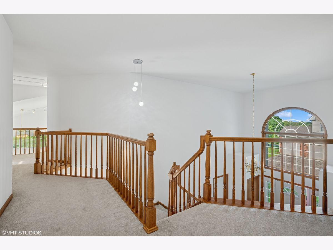
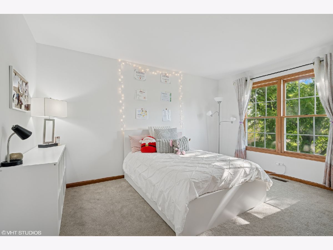
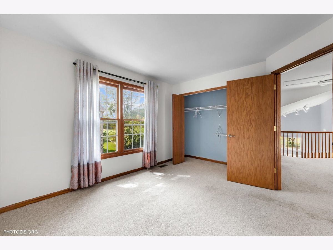
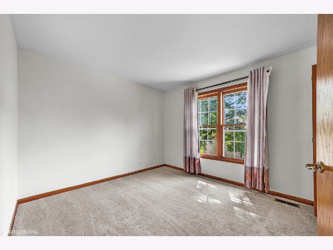
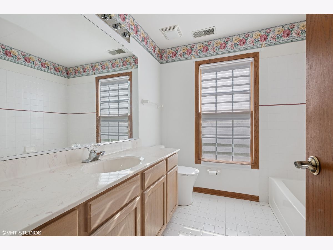
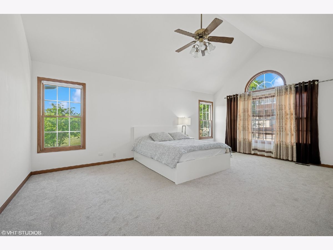
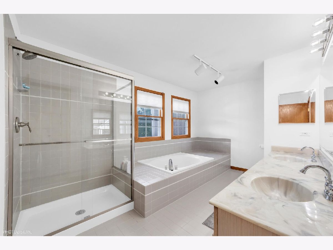
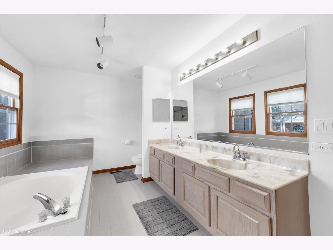
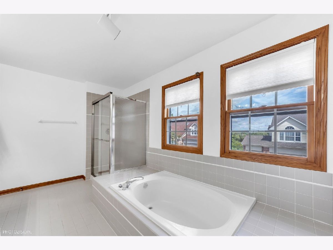
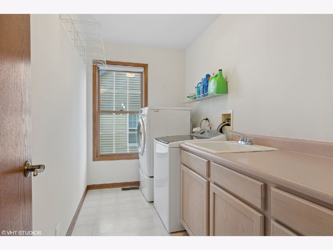
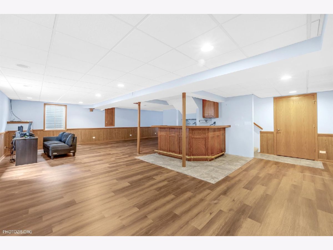
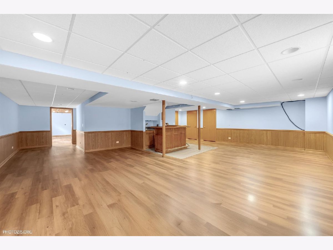
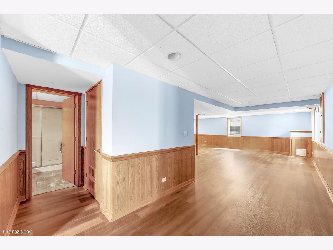
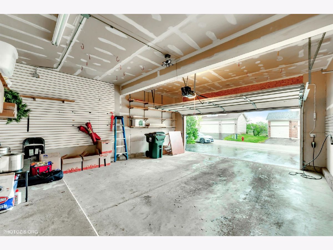
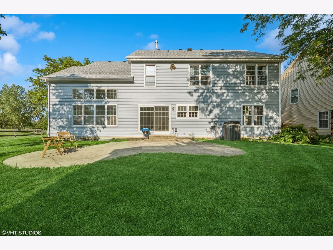
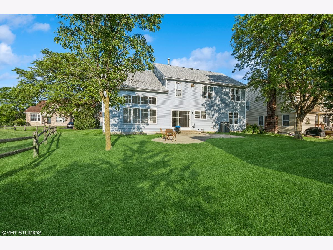
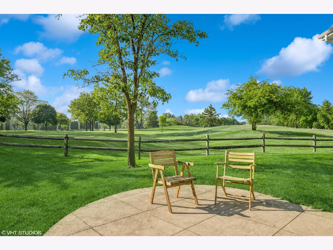
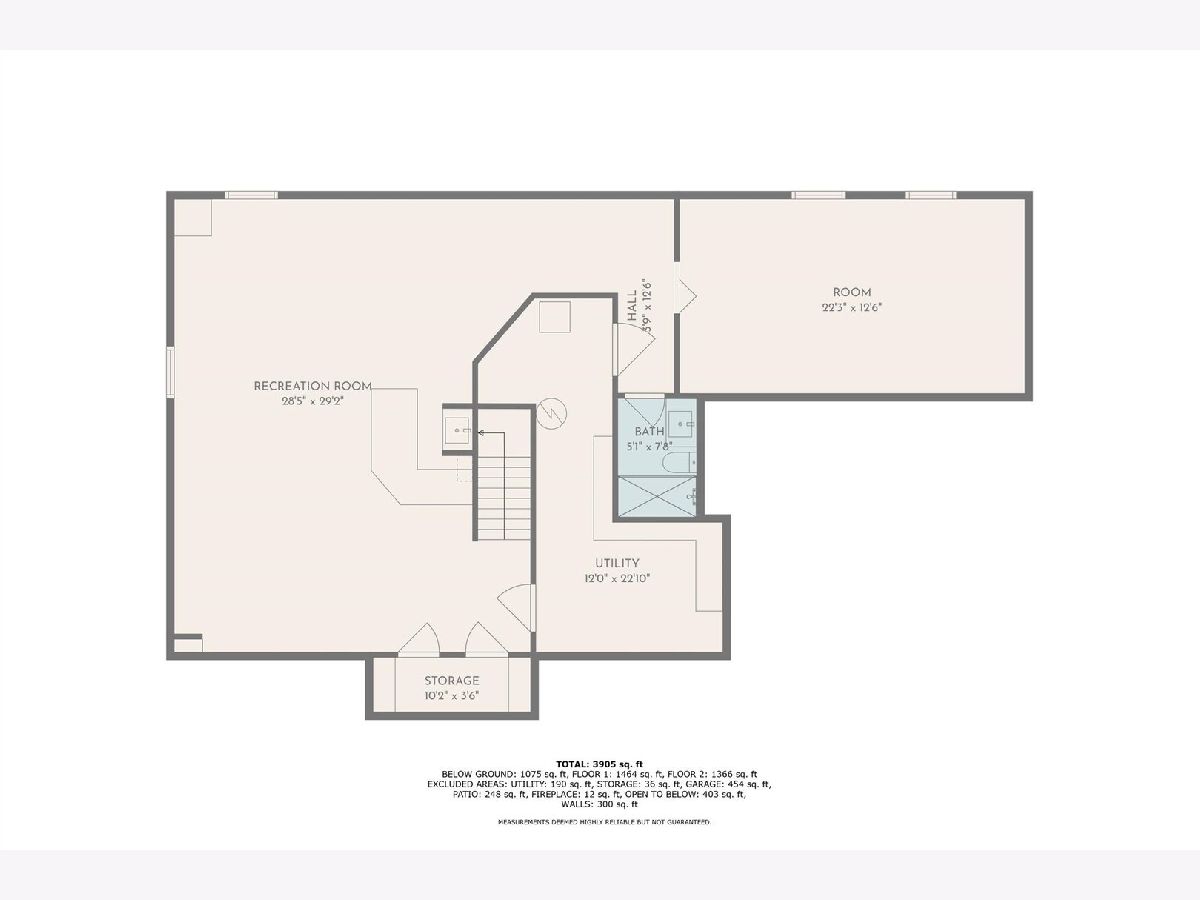
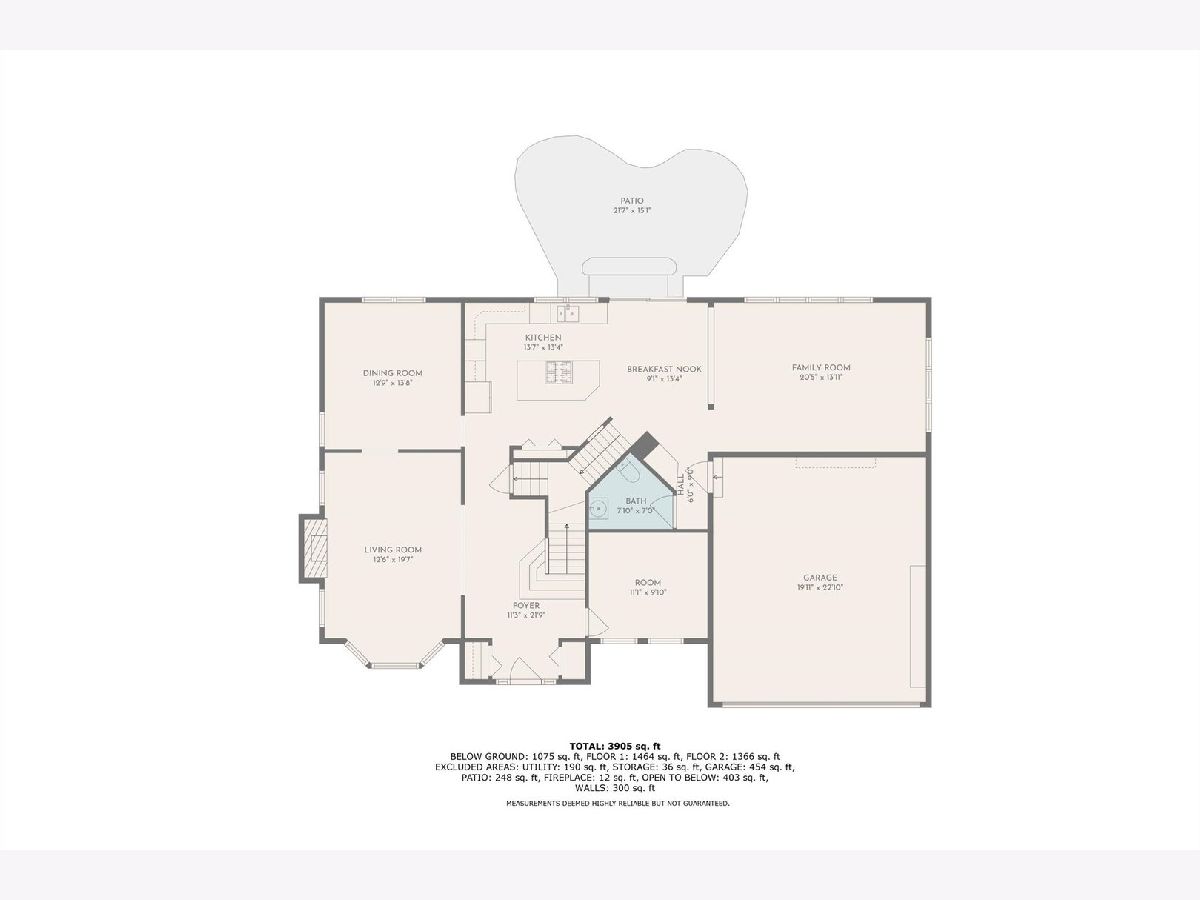
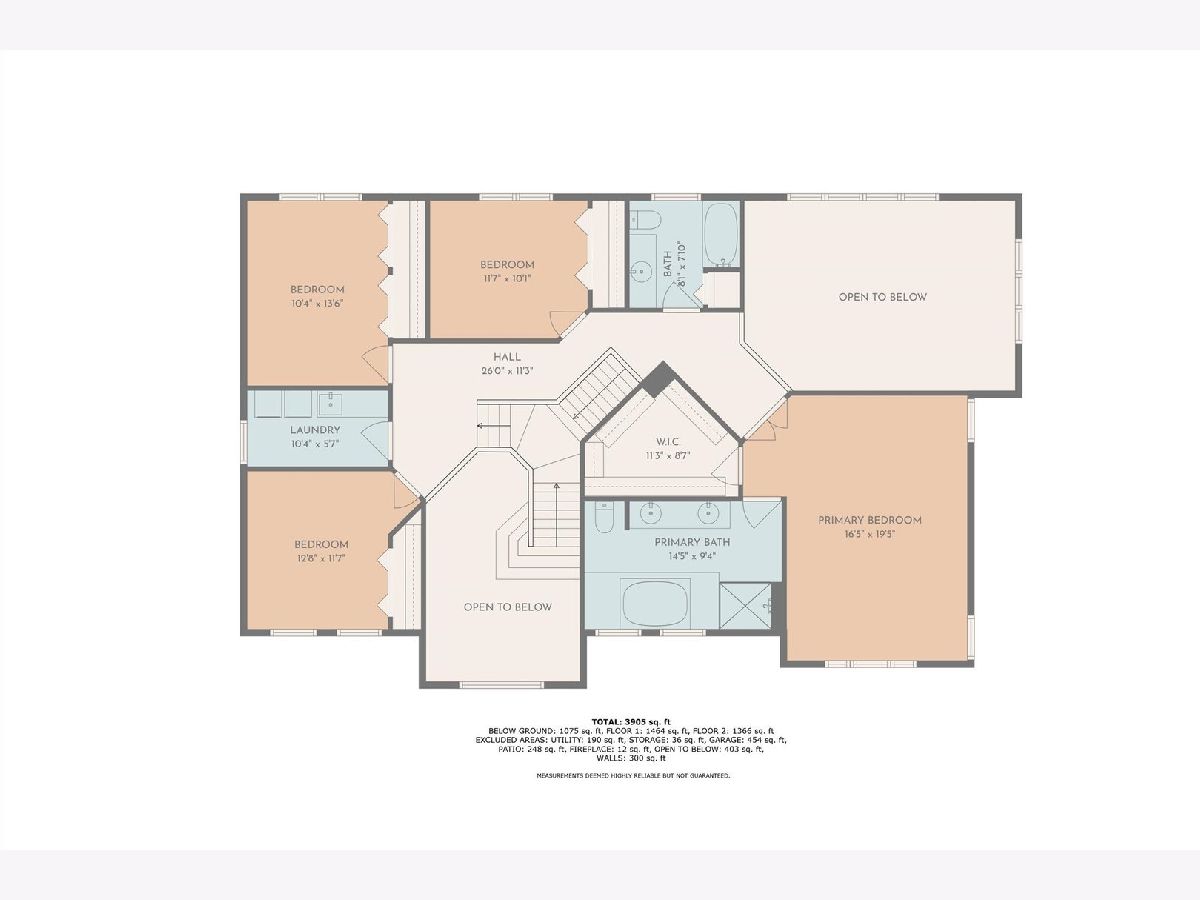
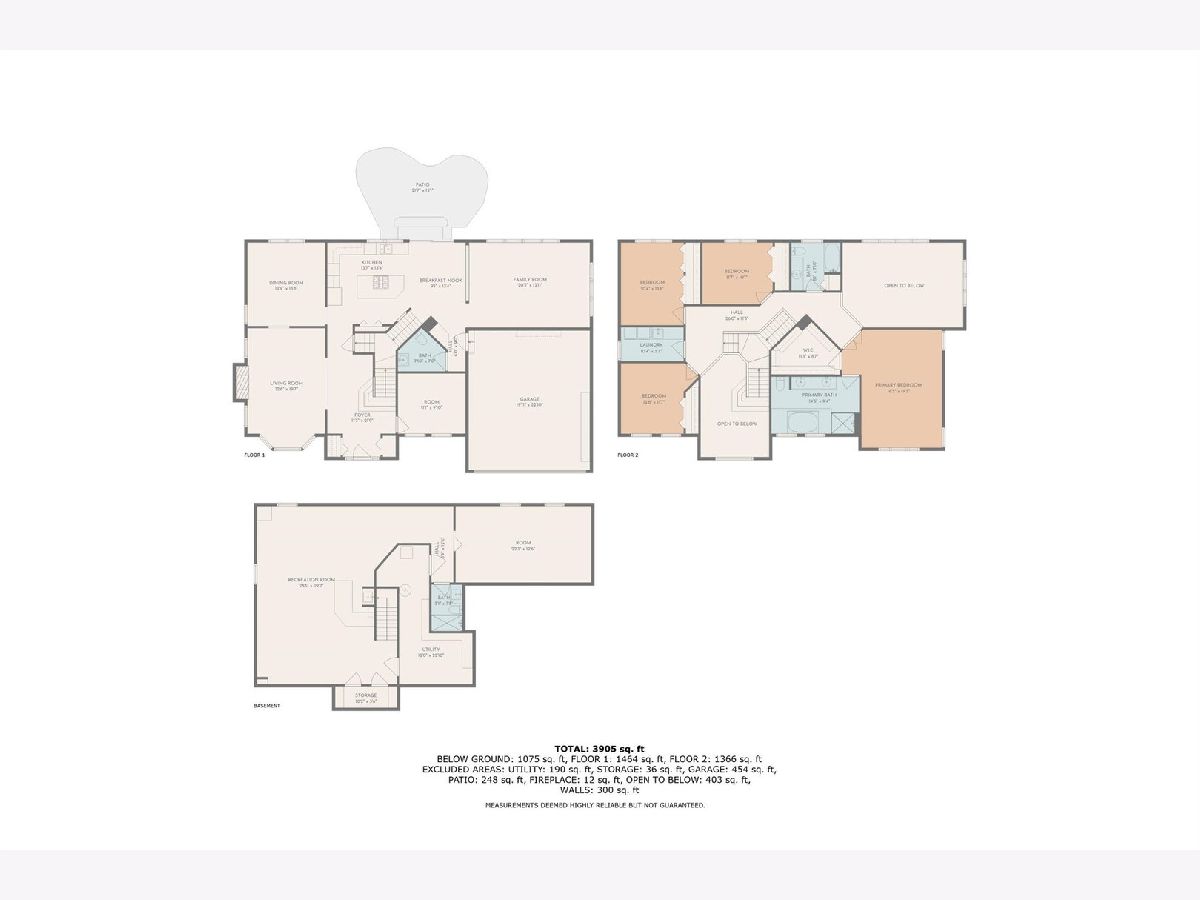
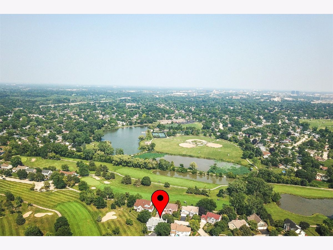
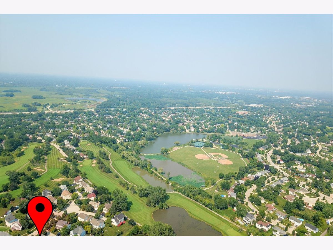
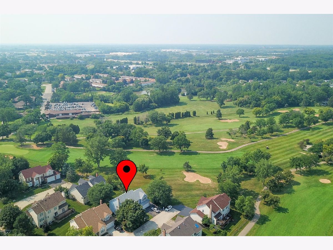
Room Specifics
Total Bedrooms: 5
Bedrooms Above Ground: 5
Bedrooms Below Ground: 0
Dimensions: —
Floor Type: —
Dimensions: —
Floor Type: —
Dimensions: —
Floor Type: —
Dimensions: —
Floor Type: —
Full Bathrooms: 4
Bathroom Amenities: Whirlpool,Double Sink,Soaking Tub
Bathroom in Basement: 0
Rooms: —
Basement Description: —
Other Specifics
| 2 | |
| — | |
| — | |
| — | |
| — | |
| 71X60X122 | |
| Pull Down Stair | |
| — | |
| — | |
| — | |
| Not in DB | |
| — | |
| — | |
| — | |
| — |
Tax History
| Year | Property Taxes |
|---|---|
| 2022 | $11,374 |
| 2025 | $15,037 |
Contact Agent
Nearby Similar Homes
Nearby Sold Comparables
Contact Agent
Listing Provided By
Your House Realty

