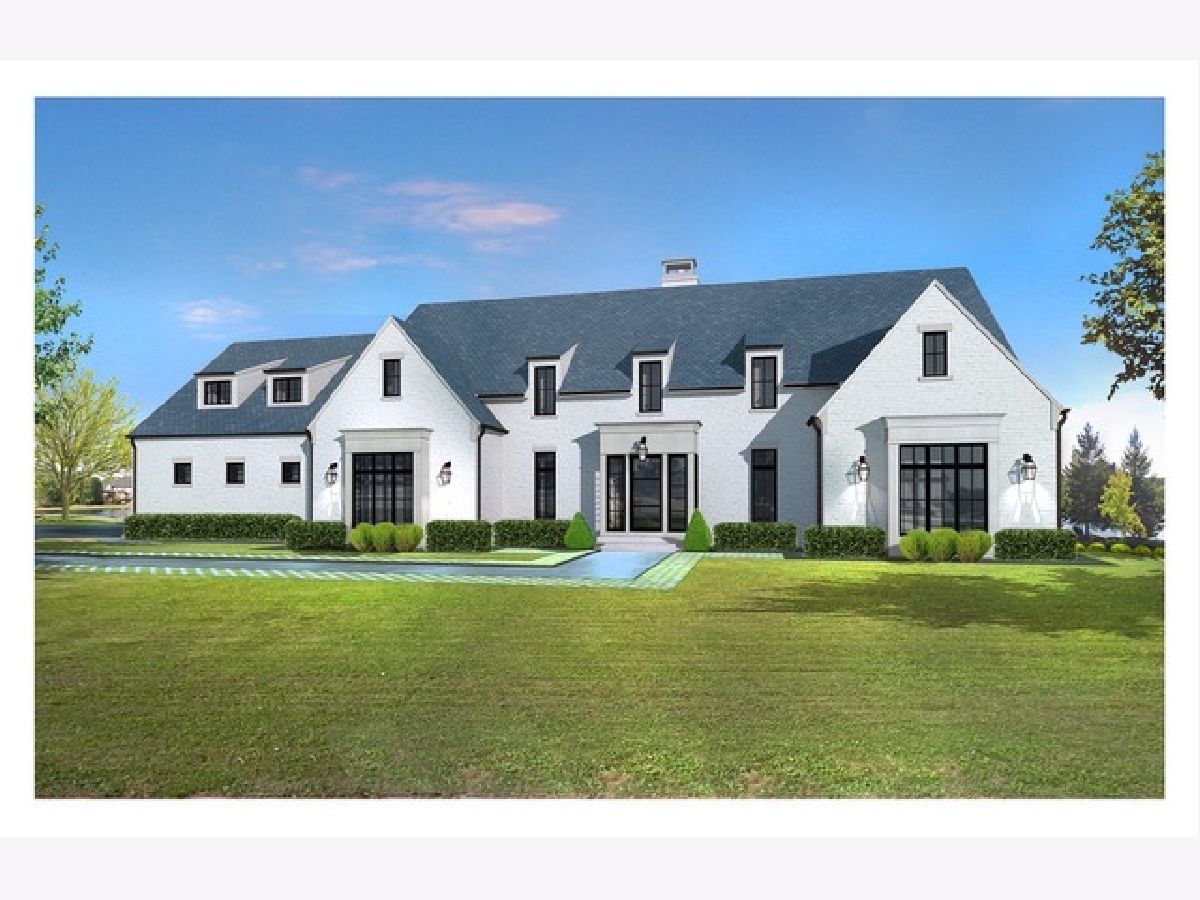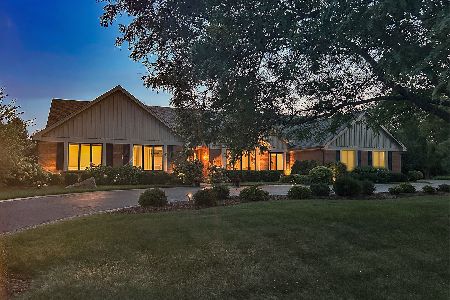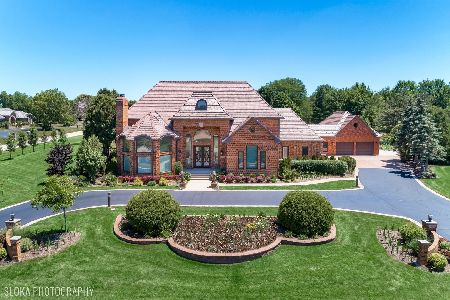1560 Macalpin Circle, Inverness, Illinois 60010
$2,890,000
|
For Sale
|
|
| Status: | Active |
| Sqft: | 7,867 |
| Cost/Sqft: | $367 |
| Beds: | 4 |
| Baths: | 7 |
| Year Built: | 2023 |
| Property Taxes: | $3,844 |
| Days On Market: | 947 |
| Lot Size: | 1,35 |
Description
Artist rendering of the proposed new construction in photos. Estimated completion 14-16 months after contract. This transitional lake front manor, set on 1.3 acres, offers a first-floor master suite with heated bathroom floor, family room with fireplace, dining room and kitchen overlooking the water. The rear covered porch with a fireplace completes the relaxing family and entertaining environment with bright Southern exposure over the lake. The exterior is a classic painted brick with Cedar and contrasting windows and DaVinci roofing material which creates a truly unique fresh design. The interior home design includes wood flooring throughout, custom cabinetry, high-end appliances, Marvin windows, and fine detailed finishes. English Basement. Built to suit, options are available. Inground pool optional.
Property Specifics
| Single Family | |
| — | |
| — | |
| 2023 | |
| — | |
| CUSTOM | |
| Yes | |
| 1.35 |
| Cook | |
| Braymore Hills | |
| 1100 / Annual | |
| — | |
| — | |
| — | |
| 11741114 | |
| 01132050090000 |
Nearby Schools
| NAME: | DISTRICT: | DISTANCE: | |
|---|---|---|---|
|
Grade School
Hough Street Elementary School |
220 | — | |
|
Middle School
Barrington Middle School Prairie |
220 | Not in DB | |
|
High School
Barrington High School |
220 | Not in DB | |
Property History
| DATE: | EVENT: | PRICE: | SOURCE: |
|---|---|---|---|
| 20 Mar, 2023 | Listed for sale | $2,890,000 | MRED MLS |
| 16 Sep, 2025 | Under contract | $400,000 | MRED MLS |
| 15 Sep, 2025 | Listed for sale | $400,000 | MRED MLS |



Room Specifics
Total Bedrooms: 5
Bedrooms Above Ground: 4
Bedrooms Below Ground: 1
Dimensions: —
Floor Type: —
Dimensions: —
Floor Type: —
Dimensions: —
Floor Type: —
Dimensions: —
Floor Type: —
Full Bathrooms: 7
Bathroom Amenities: —
Bathroom in Basement: 1
Rooms: —
Basement Description: —
Other Specifics
| 4 | |
| — | |
| — | |
| — | |
| — | |
| 141.6X324.3X60.5X246.8X229 | |
| Dormer,Pull Down Stair,Unfinished | |
| — | |
| — | |
| — | |
| Not in DB | |
| — | |
| — | |
| — | |
| — |
Tax History
| Year | Property Taxes |
|---|---|
| 2023 | $3,844 |
| 2025 | $3,912 |
Contact Agent
Nearby Similar Homes
Nearby Sold Comparables
Contact Agent
Listing Provided By
Coldwell Banker Realty









