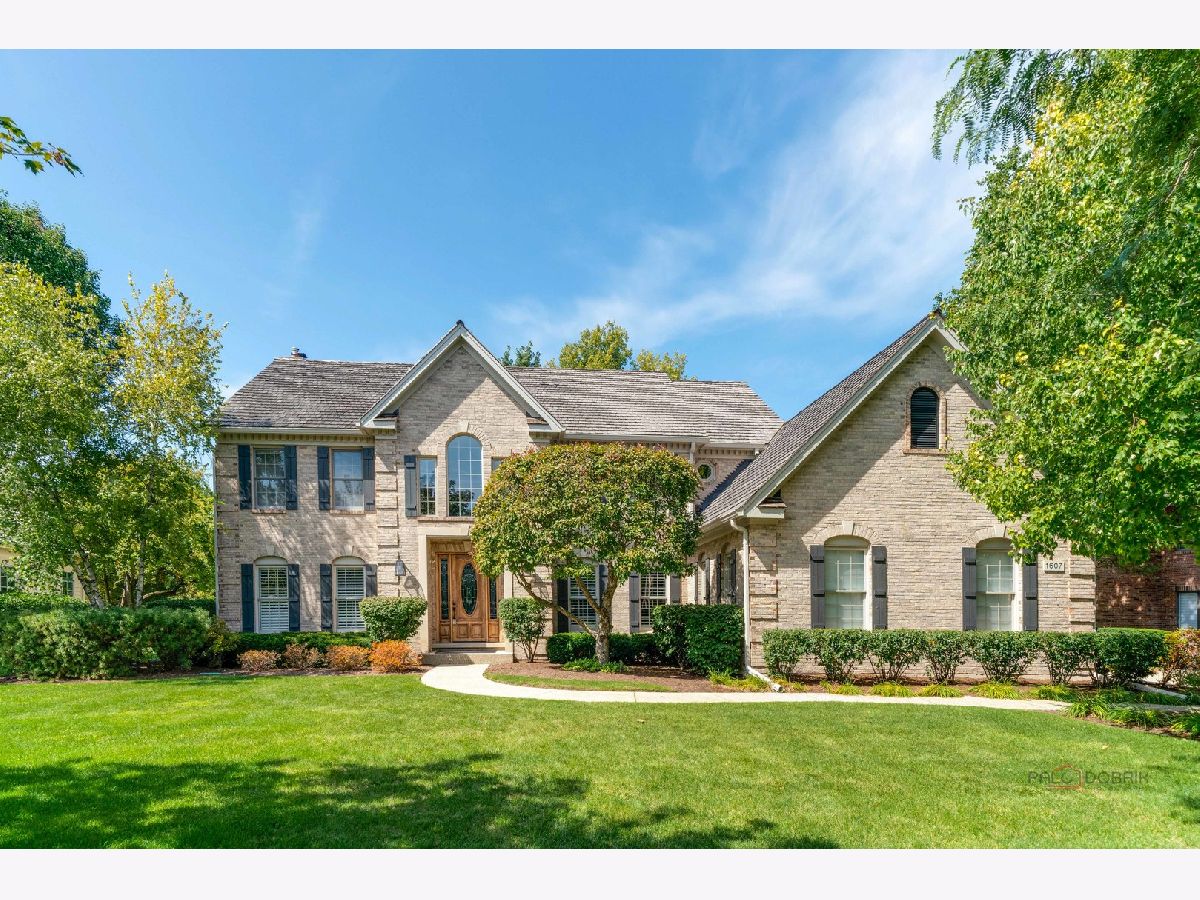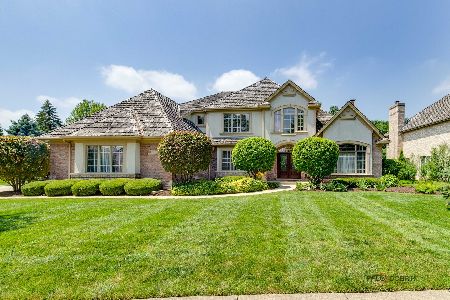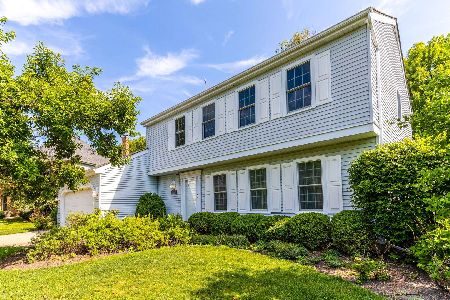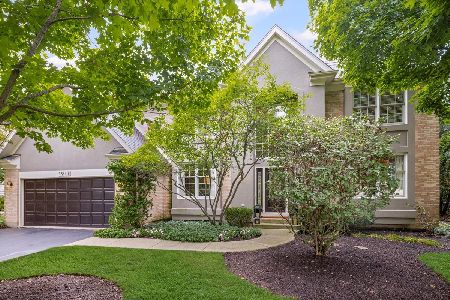1607 Mulberry Drive, Libertyville, Illinois 60048
$1,225,000
|
For Sale
|
|
| Status: | Contingent |
| Sqft: | 3,649 |
| Cost/Sqft: | $336 |
| Beds: | 5 |
| Baths: | 4 |
| Year Built: | 1995 |
| Property Taxes: | $21,771 |
| Days On Market: | 54 |
| Lot Size: | 0,35 |
Description
Welcome to this stunning 5+1 bedroom, 4-bath home in the highly sought-after Wineberry subdivision, showcasing beautiful modern finishes and timeless design throughout. A grand two-story foyer greets you upon entry, leading to the elegant living and dining rooms. The spacious family room features a cozy fireplace and flows seamlessly into the fully redone gourmet kitchen, complete with stainless steel appliances, a wet bar, an island with breakfast bar seating, abundant cabinetry and counter space, and a bright eating area with exterior access. A main-level office/bedroom with a full bath offers incredible flexibility for guests or work-from-home needs, or can be used as an in-law suite. Upstairs, the luxurious master suite boasts two walk-in closets and a spa-like ensuite with dual vanities, a soaking tub, and a separate shower. Additional bedrooms include one with a private ensuite and two sharing a Jack-and-Jill bath. The full finished basement provides even more living space with a rec area and a guest bedroom, perfect for entertaining or extended stays. The large three-car garage features sleek epoxy flooring. Outside, the gorgeous backyard offers lush landscaping and a brick paver patio, creating an ideal setting for outdoor gatherings. Perfectly located near downtown Libertyville, Independence Grove Forest Preserve, shopping, dining, and more-this is the dream home you've been waiting for! New roof (2021).
Property Specifics
| Single Family | |
| — | |
| — | |
| 1995 | |
| — | |
| — | |
| No | |
| 0.35 |
| Lake | |
| Wineberry | |
| 400 / Annual | |
| — | |
| — | |
| — | |
| 12468370 | |
| 11083110210000 |
Nearby Schools
| NAME: | DISTRICT: | DISTANCE: | |
|---|---|---|---|
|
Grade School
Butterfield School |
70 | — | |
|
Middle School
Highland Middle School |
70 | Not in DB | |
|
High School
Libertyville High School |
128 | Not in DB | |
Property History
| DATE: | EVENT: | PRICE: | SOURCE: |
|---|---|---|---|
| 20 Oct, 2016 | Sold | $795,000 | MRED MLS |
| 17 Aug, 2016 | Under contract | $835,000 | MRED MLS |
| 15 Aug, 2016 | Listed for sale | $835,000 | MRED MLS |
| 14 Sep, 2025 | Under contract | $1,225,000 | MRED MLS |
| 10 Sep, 2025 | Listed for sale | $1,225,000 | MRED MLS |








































Room Specifics
Total Bedrooms: 6
Bedrooms Above Ground: 5
Bedrooms Below Ground: 1
Dimensions: —
Floor Type: —
Dimensions: —
Floor Type: —
Dimensions: —
Floor Type: —
Dimensions: —
Floor Type: —
Dimensions: —
Floor Type: —
Full Bathrooms: 4
Bathroom Amenities: Separate Shower,Double Sink,Soaking Tub
Bathroom in Basement: 0
Rooms: —
Basement Description: —
Other Specifics
| 3 | |
| — | |
| — | |
| — | |
| — | |
| 101x167x101x140 | |
| — | |
| — | |
| — | |
| — | |
| Not in DB | |
| — | |
| — | |
| — | |
| — |
Tax History
| Year | Property Taxes |
|---|---|
| 2016 | $18,431 |
| 2025 | $21,771 |
Contact Agent
Nearby Similar Homes
Nearby Sold Comparables
Contact Agent
Listing Provided By
RE/MAX Top Performers







