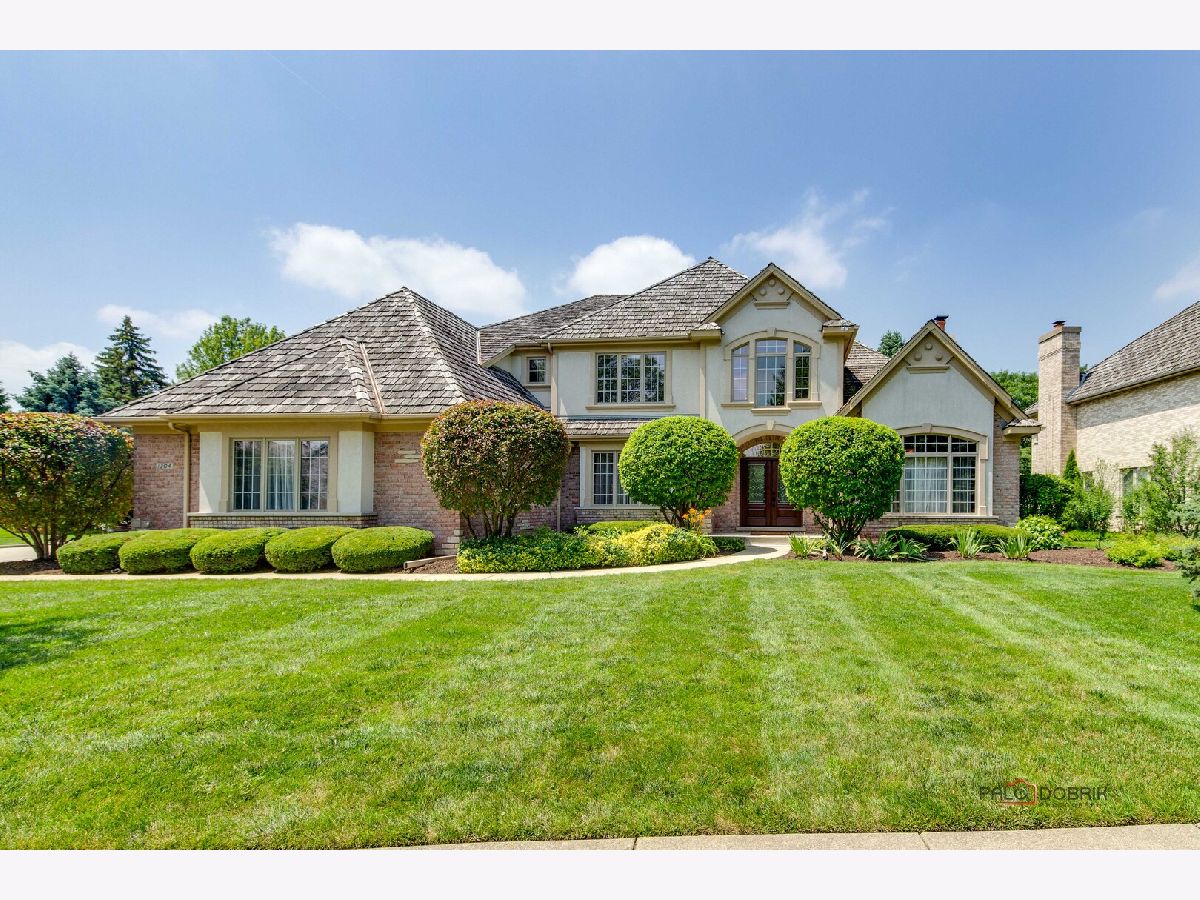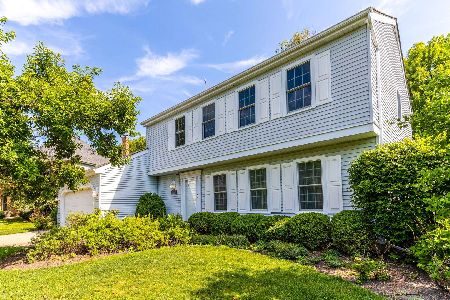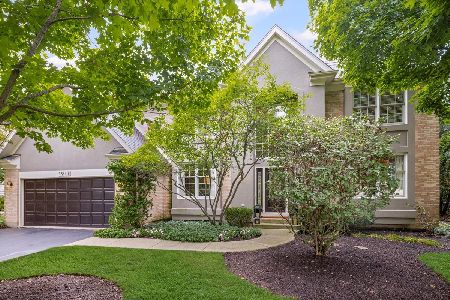1304 Lingonberry Court, Libertyville, Illinois 60048
$1,275,000
|
For Sale
|
|
| Status: | Contingent |
| Sqft: | 3,870 |
| Cost/Sqft: | $329 |
| Beds: | 4 |
| Baths: | 5 |
| Year Built: | 2002 |
| Property Taxes: | $25,785 |
| Days On Market: | 91 |
| Lot Size: | 0,37 |
Description
Gorgeous brick home nestled in sought-after Wineberry neighborhood. This classic home features gleaming hardwood floors throughout the first floor. Deluxe gourmet kitchen with high end Decora cabinets and opens to large family room with wet bar & slate fireplace with gas log. First floor also features butler's pantry & large dining room. Private office and laundry room are also on first floor. Concrete patio in back presides over professionally landscaped private back yard with sprinkler system that also includes a new fire pit area. Two staircases lead to the second floor. Generous master suite with deluxe bath including whirlpool tub, separate shower, and double vanity. Second floor also includes 3 additional bedrooms and 2 additional full baths. Expansive finished lower level features new carpet in 2024 and includes playroom, wet bar, rec room, 5th bedroom and additional full Bath. 3 car heated garage. Paul Neal Park is just down the street with playground, tennis court, & pickleball courts. Award-winning Libertyville schools. An extraordinary Libertyville home! See it today!
Property Specifics
| Single Family | |
| — | |
| — | |
| 2002 | |
| — | |
| CUSTOM | |
| No | |
| 0.37 |
| Lake | |
| Wineberry | |
| 400 / Annual | |
| — | |
| — | |
| — | |
| 12429616 | |
| 11083100190000 |
Nearby Schools
| NAME: | DISTRICT: | DISTANCE: | |
|---|---|---|---|
|
Grade School
Butterfield School |
70 | — | |
|
Middle School
Highland Middle School |
70 | Not in DB | |
|
High School
Libertyville High School |
128 | Not in DB | |
Property History
| DATE: | EVENT: | PRICE: | SOURCE: |
|---|---|---|---|
| 30 Oct, 2009 | Sold | $835,000 | MRED MLS |
| 16 Sep, 2009 | Under contract | $849,000 | MRED MLS |
| — | Last price change | $925,000 | MRED MLS |
| 26 Jun, 2009 | Listed for sale | $925,000 | MRED MLS |
| 2 Oct, 2025 | Under contract | $1,275,000 | MRED MLS |
| 25 Jul, 2025 | Listed for sale | $1,275,000 | MRED MLS |























































Room Specifics
Total Bedrooms: 5
Bedrooms Above Ground: 4
Bedrooms Below Ground: 1
Dimensions: —
Floor Type: —
Dimensions: —
Floor Type: —
Dimensions: —
Floor Type: —
Dimensions: —
Floor Type: —
Full Bathrooms: 5
Bathroom Amenities: Whirlpool,Separate Shower,Double Sink
Bathroom in Basement: 1
Rooms: —
Basement Description: —
Other Specifics
| 3 | |
| — | |
| — | |
| — | |
| — | |
| 131X118X92X147 | |
| — | |
| — | |
| — | |
| — | |
| Not in DB | |
| — | |
| — | |
| — | |
| — |
Tax History
| Year | Property Taxes |
|---|---|
| 2009 | $19,081 |
| 2025 | $25,785 |
Contact Agent
Nearby Similar Homes
Nearby Sold Comparables
Contact Agent
Listing Provided By
RE/MAX Suburban








