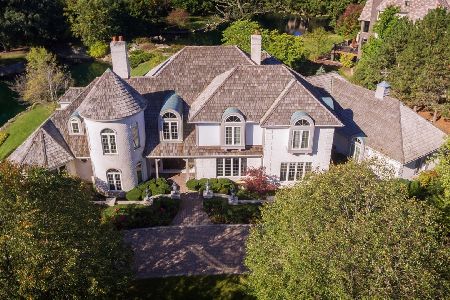17 Ambriance Drive, Burr Ridge, Illinois 60527
$3,499,000
|
For Sale
|
|
| Status: | Active |
| Sqft: | 10,500 |
| Cost/Sqft: | $333 |
| Beds: | 5 |
| Baths: | 7 |
| Year Built: | 2005 |
| Property Taxes: | $38,035 |
| Days On Market: | 47 |
| Lot Size: | 0,61 |
Description
This exquisite property is located in the prestigious Gated Community of AMBRIANCE, offering an exceptional blend of luxury, privacy, and 24-Hour Gated Security. Enjoy top-rated schools and the unbeatable convenience of being just a short walk to the vibrant town center. Inside this magnificent home, you'll find cutting-edge smart home technology and integrated surround sound throughout the property. The home boasts multiple living and entertaining areas on 4 finished levels, with 2 private home offices, 2 laundry rooms, 8 fireplaces, and 5 generously sized bedrooms-each with it's own private en-suite bathroom. The finished third floor lives like a private apartment with a spacious 5th bedroom, full bathroom, and a cozy living area. The lavish primary suite includes a truly spa-inspired bathroom, a fireplace, an enormous & elegantly designed walk-in closet and a private balcony overlooking the serene pond. The grand kitchen is a chef's dream, featuring professional-grade appliances including a 60" Wolf range, 4 SubZero freezer drawers, 2 Bosch dishwashers, 2 prep sinks, a hidden walk-in pantry, and an ice maker. The sunny breakfast area walks out to the expansive deck with breathtaking water views. Finished lower level includes a fully equipped kitchenette/bar, a state of the art movie theater, a gym (could be 6th bedroom), a full bathroom with steam shower, a climate controlled wine cellar that accommodates over 2000 bottles complete with storage lockers, and an intimate tasting table-perfect for entertaining or quiet enjoyment. Step outside the walk-out basement to the peaceful outdoor setting on one of the best lots in Ambriance-featuring a spacious yard, lush gardens and stunning pond views. New Davinci roof, gutters, insulation, skylights and so much more. All this and just a short stroll to boutique stores, top-rated restaurants & everyday essentials. Just minutes to I55, I294, & RT83. This is more than a home-it's a lifestyle! *See Attached SPECIAL FEATURES. Can be available furnished - please inquire
Property Specifics
| Single Family | |
| — | |
| — | |
| 2005 | |
| — | |
| — | |
| Yes | |
| 0.61 |
| Cook | |
| Ambriance | |
| 2025 / Quarterly | |
| — | |
| — | |
| — | |
| 12483298 | |
| 18303060400000 |
Nearby Schools
| NAME: | DISTRICT: | DISTANCE: | |
|---|---|---|---|
|
Grade School
Pleasantdale Elementary School |
107 | — | |
|
Middle School
Pleasantdale Middle School |
107 | Not in DB | |
|
High School
Lyons Twp High School |
204 | Not in DB | |
Property History
| DATE: | EVENT: | PRICE: | SOURCE: |
|---|---|---|---|
| 1 Nov, 2018 | Sold | $1,800,000 | MRED MLS |
| 1 Oct, 2018 | Under contract | $1,995,000 | MRED MLS |
| 28 Aug, 2018 | Listed for sale | $1,995,000 | MRED MLS |
| 29 Sep, 2025 | Listed for sale | $3,499,000 | MRED MLS |
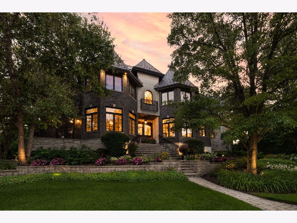
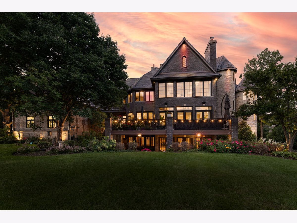
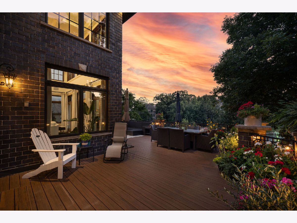
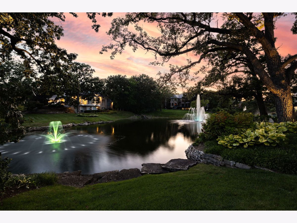
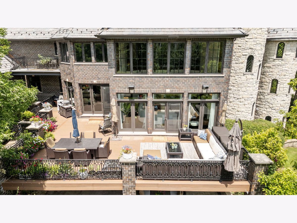
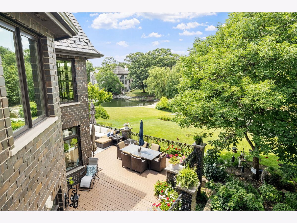
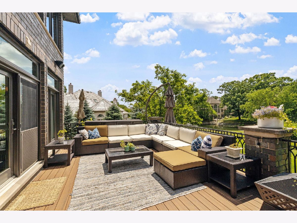
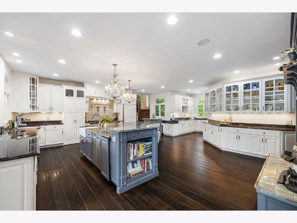
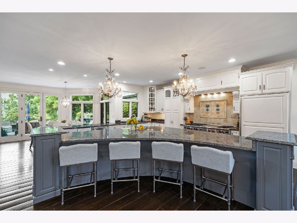
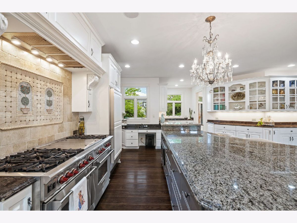
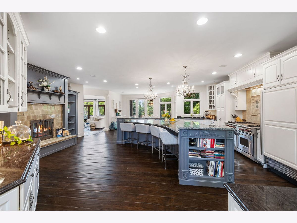
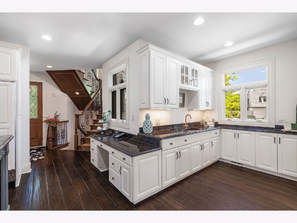
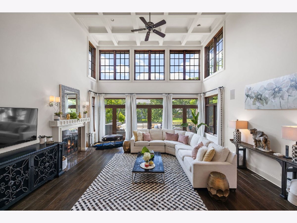
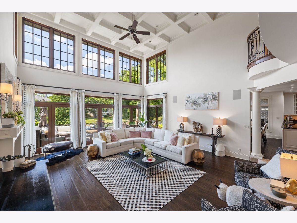
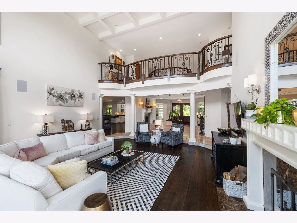
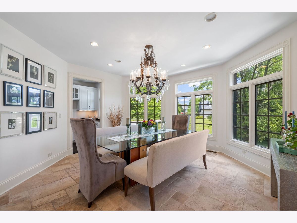
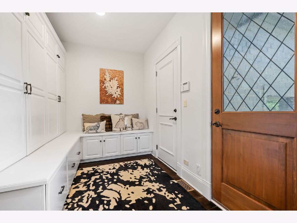
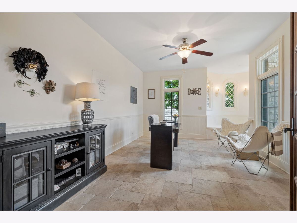
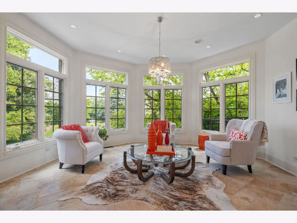
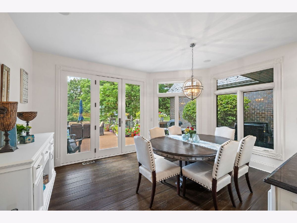
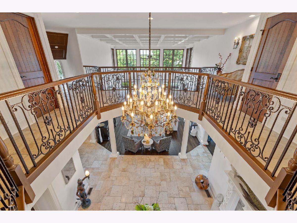
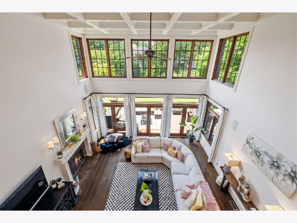
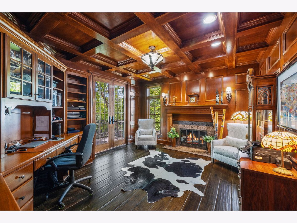
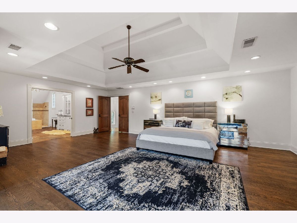
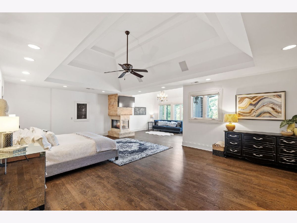
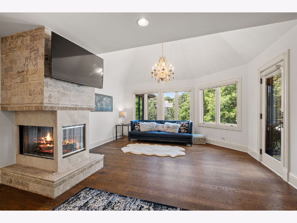
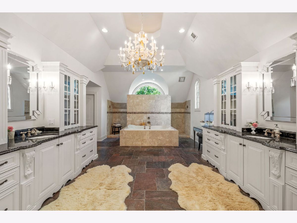
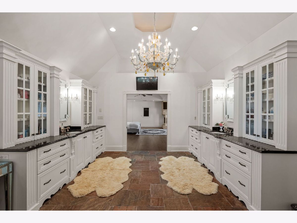
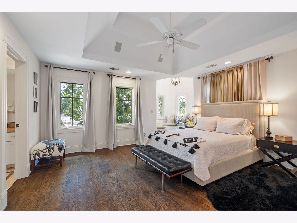
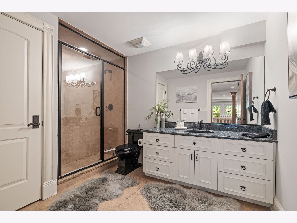
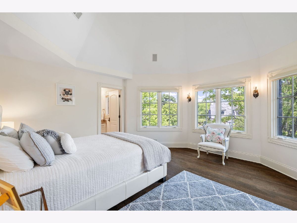
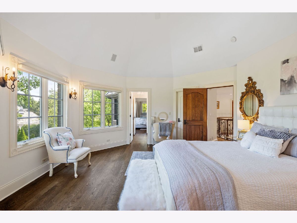
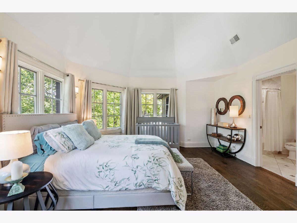
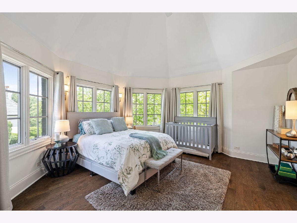
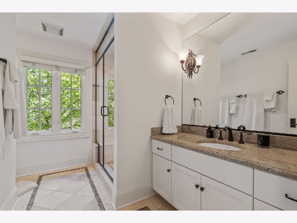
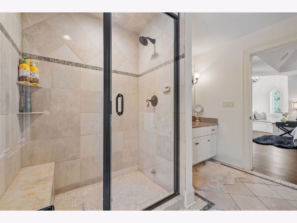
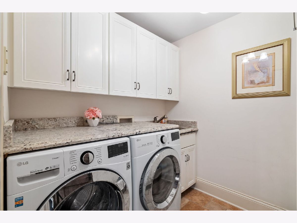
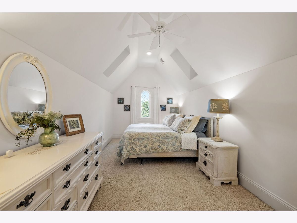
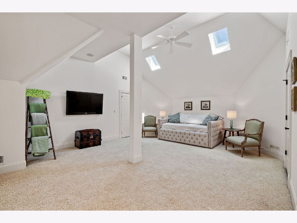
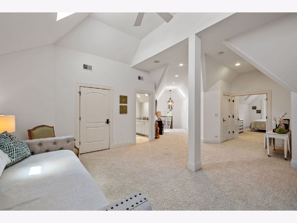
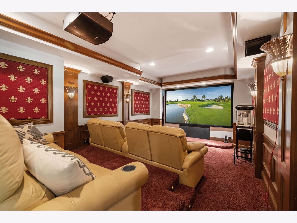
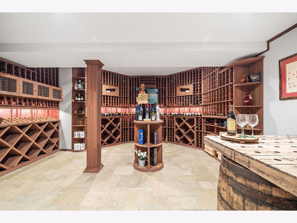
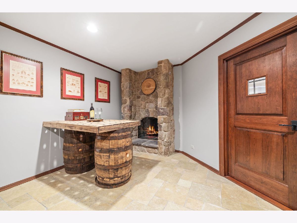
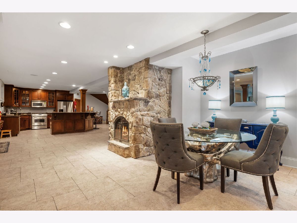
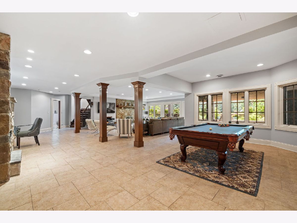
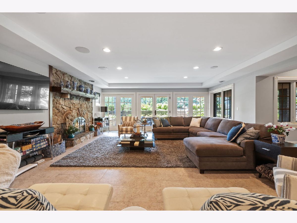
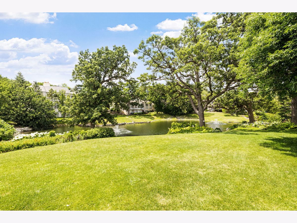
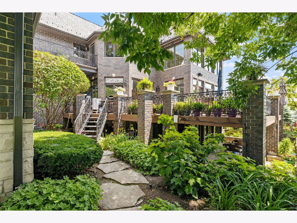
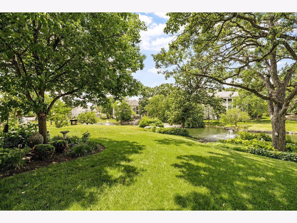
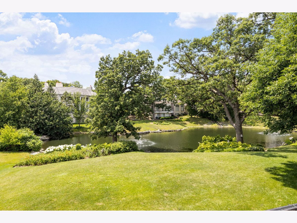
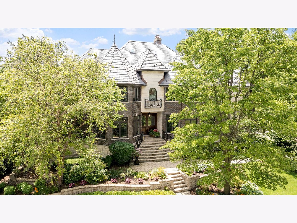
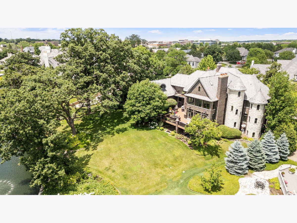
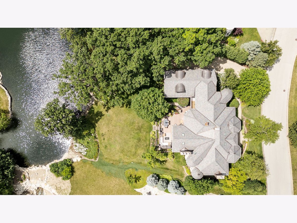
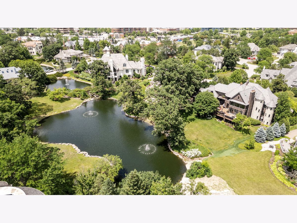
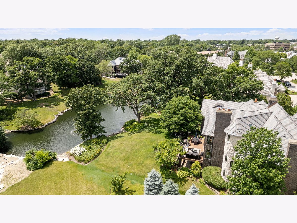
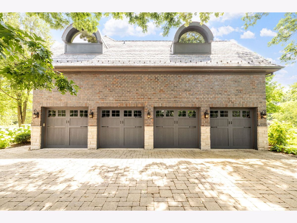
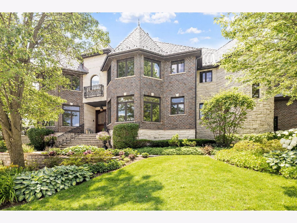
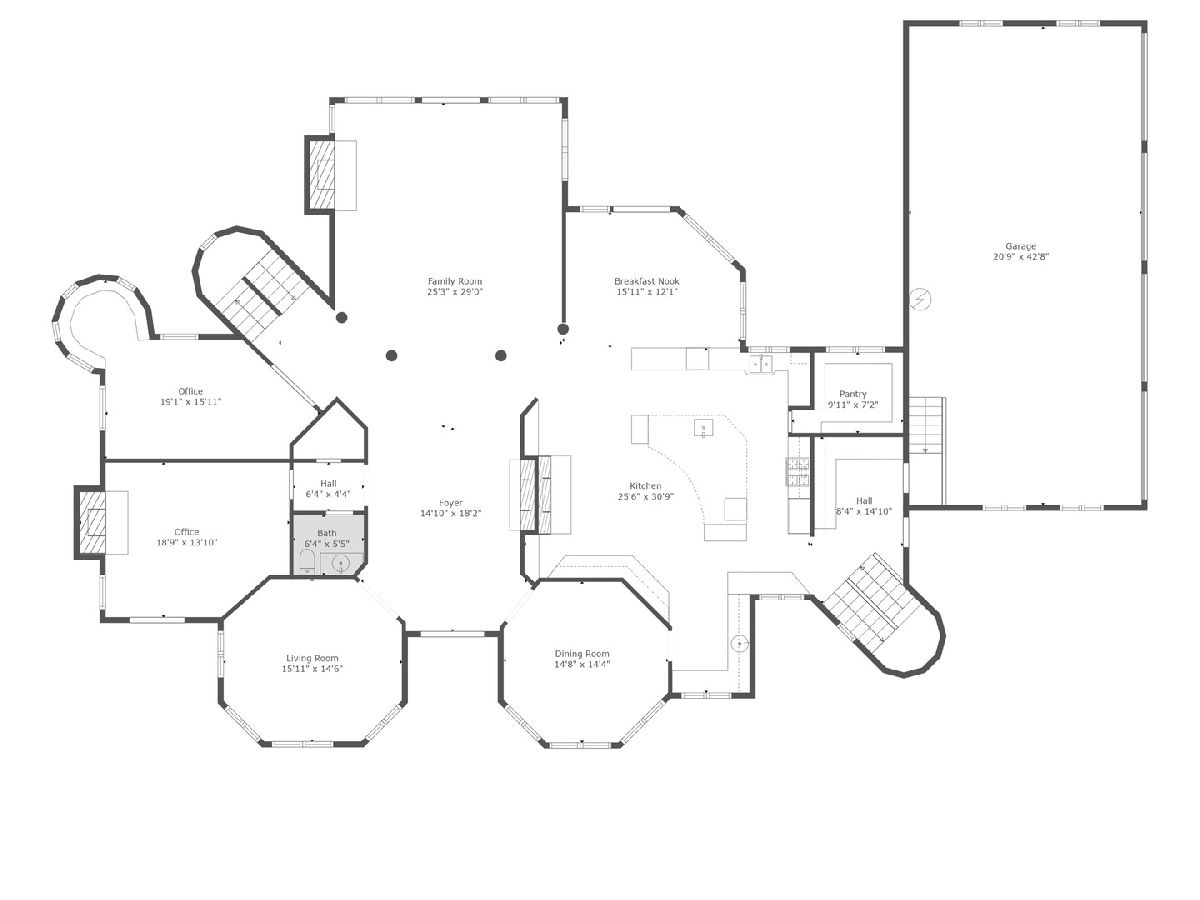
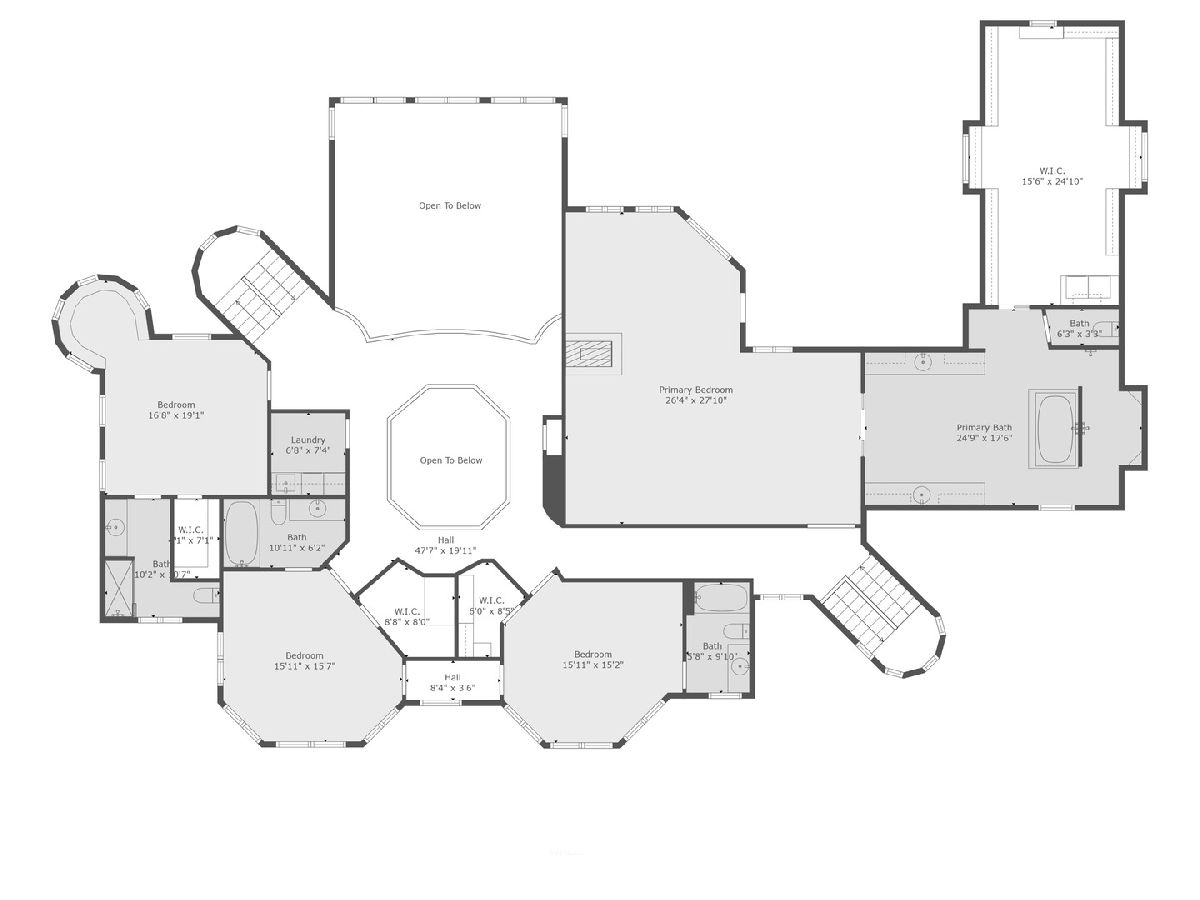
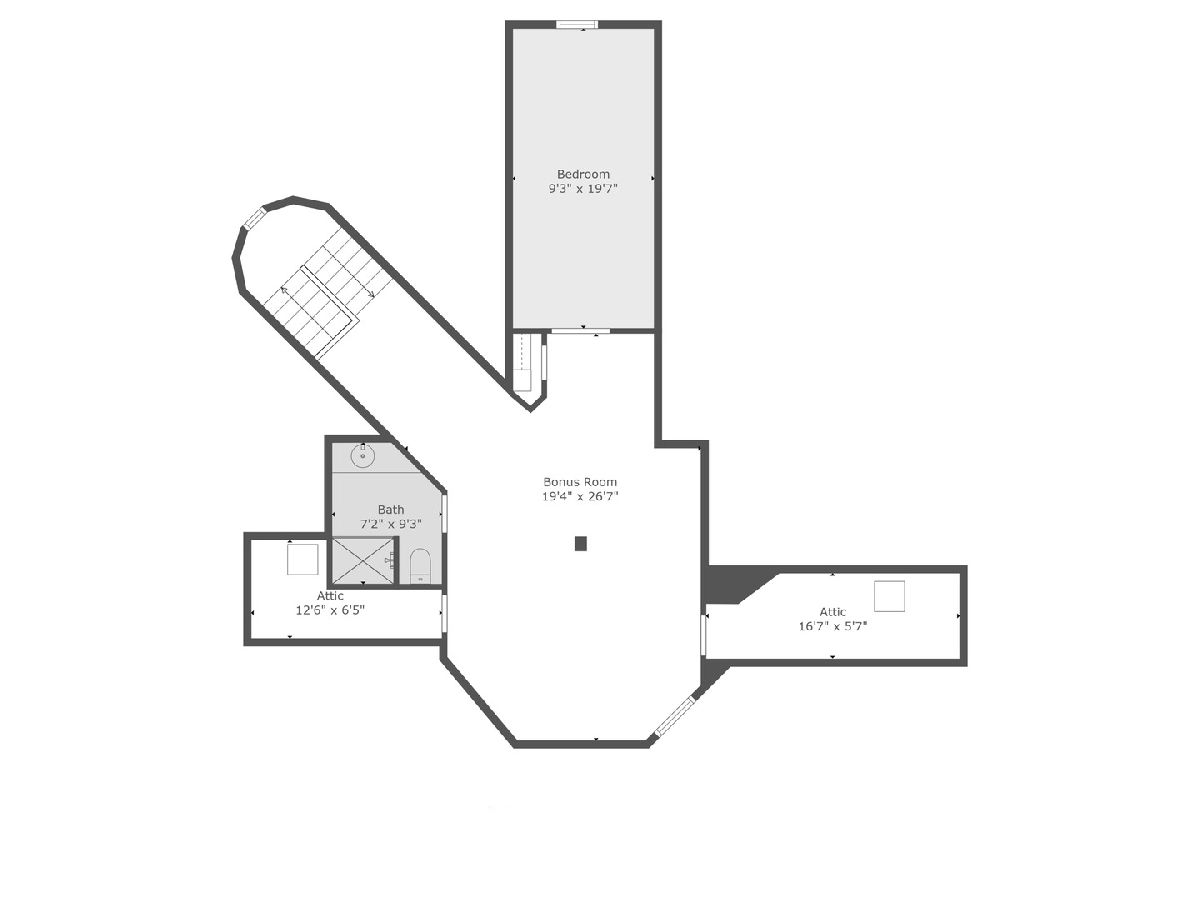
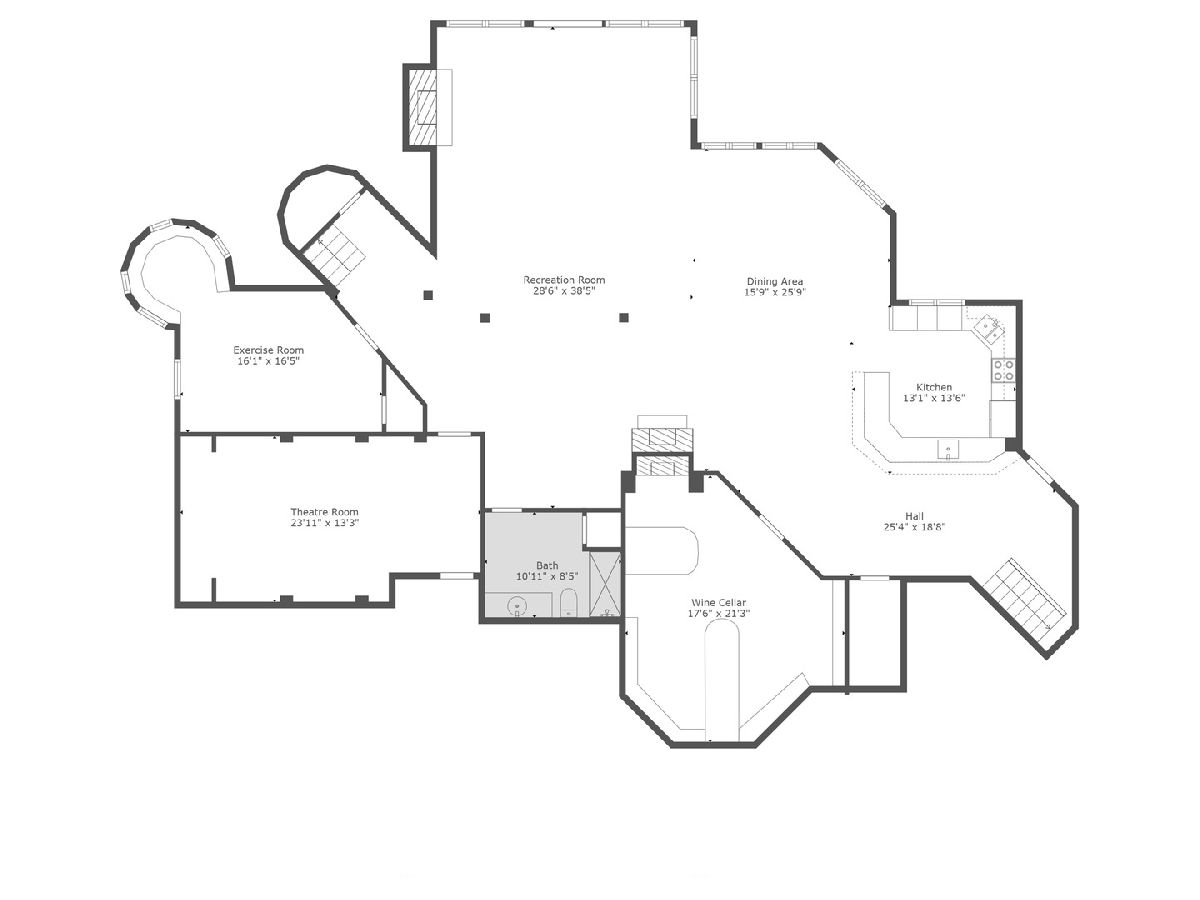
Room Specifics
Total Bedrooms: 5
Bedrooms Above Ground: 5
Bedrooms Below Ground: 0
Dimensions: —
Floor Type: —
Dimensions: —
Floor Type: —
Dimensions: —
Floor Type: —
Dimensions: —
Floor Type: —
Full Bathrooms: 7
Bathroom Amenities: Whirlpool,Separate Shower,Steam Shower,Double Sink,Full Body Spray Shower,Double Shower
Bathroom in Basement: 1
Rooms: —
Basement Description: —
Other Specifics
| 4 | |
| — | |
| — | |
| — | |
| — | |
| 151 X 213 X 127 X 177 | |
| Finished | |
| — | |
| — | |
| — | |
| Not in DB | |
| — | |
| — | |
| — | |
| — |
Tax History
| Year | Property Taxes |
|---|---|
| 2018 | $19,834 |
| 2025 | $38,035 |
Contact Agent
Nearby Similar Homes
Nearby Sold Comparables
Contact Agent
Listing Provided By
Jameson Sotheby's International Realty




