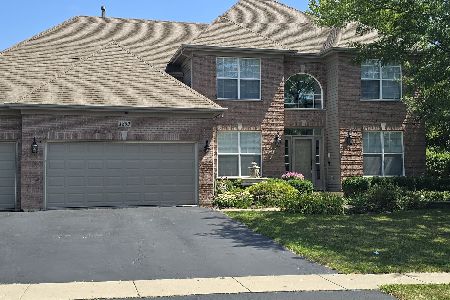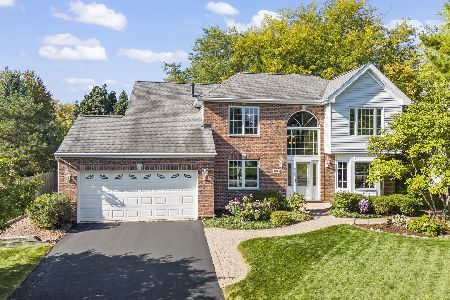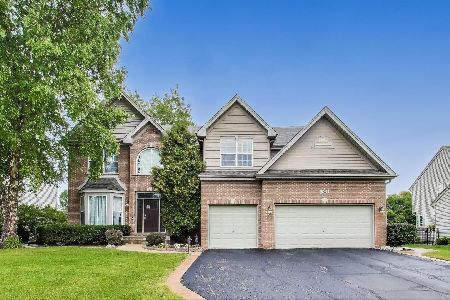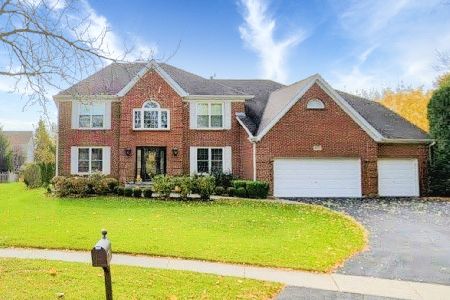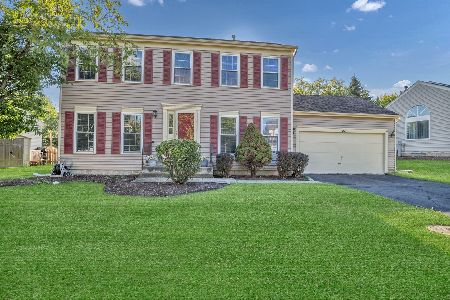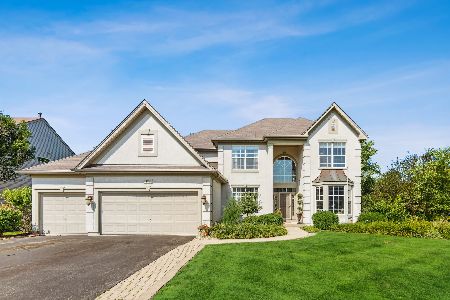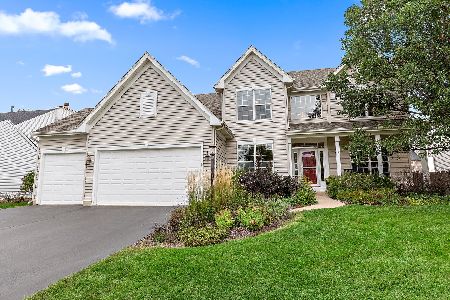1849 Moorland Lane, Crystal Lake, Illinois 60014
$599,000
|
For Sale
|
|
| Status: | Active |
| Sqft: | 3,926 |
| Cost/Sqft: | $153 |
| Beds: | 4 |
| Baths: | 3 |
| Year Built: | 2000 |
| Property Taxes: | $11,839 |
| Days On Market: | 144 |
| Lot Size: | 0,32 |
Description
This home STANDS OUT! DONT MISS OUT! Only a 10 minute drive from all your shopping and restaurant needs. Almost a half acre corner lot, Well establish neighborhood. Enjoy being within walking distance from elementary school and huge park featuring baseball diamonds and play grounds, peaceful sidewalks with mature trees and lush greenery. Step inside your future forever home and be greeted by soaring a striking stone accent wall that frames a grand gas fireplace and stone hearth perfect to cozy up to on those cold nights in the family room. Then enjoy cooking in a chef dream kitchen featuring stainless steel appliances with elegant and beautiful granite countertops with a stone backsplash and under cabinet lighting and durable stone flooring. Plenty of space for entertainin including a large pantry and a generous sized table and seating. Or walk out to your luxurious 600 sqft. professionally build stamped concrete patio and fireplace with glamorous night lighting to enjoy stargazing or watching the sunset or entertaining with guest. Convience abounds with a main level laundry room off the kitchen and leading to a spotless 3 car garage with custom garage flooring.Home is built to last with low maintenance Cement Fiber Siding and new roof (2015). 2 bedrooms and Master bedroom and on-suite with double sink and huge whirlpool bathtub/ separate shower on second floor. 4th Bedroom on main floor. Great cozy reading/sitting area overlooking the family room and grand an entrance. This home also features an office and formal dining room and living room. Then for extra entertainment space or another future bedroom go down stairs to your fully finished basement with great storage space for all your priceless items. New Banister on staircase, new lighting fixtures in kitchen, foyer and dining room. New ceiling fans. New furnace (2019). This home offers style, comfort and functionality all in one package. THIS HOME COMES WITH A ONE YEAR HOME WARRANTY ALONG WITH PURCHASE.
Property Specifics
| Single Family | |
| — | |
| — | |
| 2000 | |
| — | |
| SEDGEWICK | |
| No | |
| 0.32 |
| — | |
| Kings Gate | |
| 175 / Annual | |
| — | |
| — | |
| — | |
| 12373194 | |
| 1824252002 |
Nearby Schools
| NAME: | DISTRICT: | DISTANCE: | |
|---|---|---|---|
|
Grade School
Glacier Ridge Elementary School |
47 | — | |
|
Middle School
Lundahl Middle School |
47 | Not in DB | |
|
High School
Crystal Lake South High School |
155 | Not in DB | |
Property History
| DATE: | EVENT: | PRICE: | SOURCE: |
|---|---|---|---|
| — | Last price change | $599,990 | MRED MLS |
| 1 Jun, 2025 | Listed for sale | $629,000 | MRED MLS |

































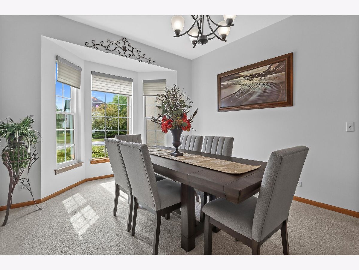
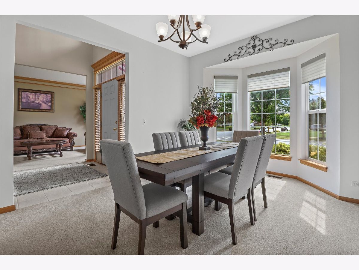
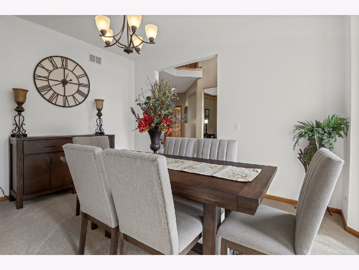
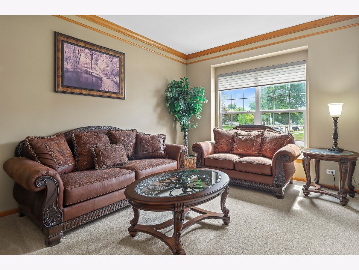
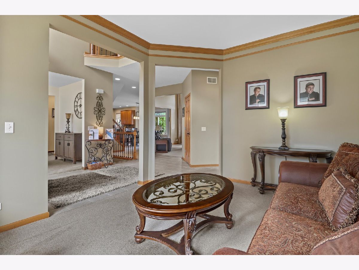
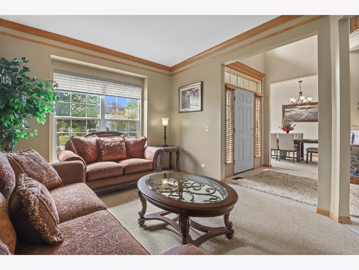
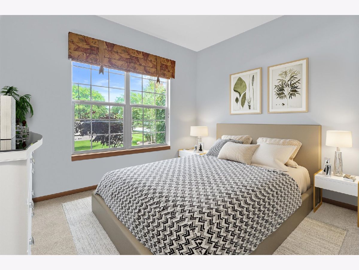
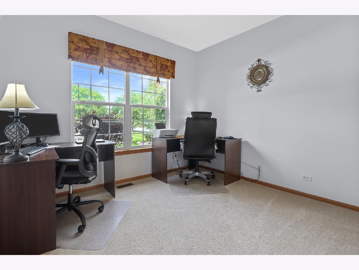
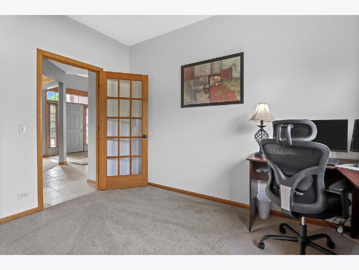
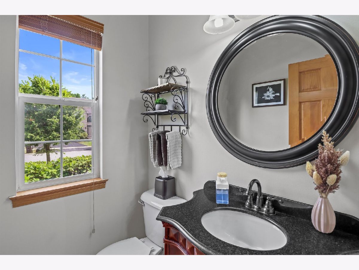
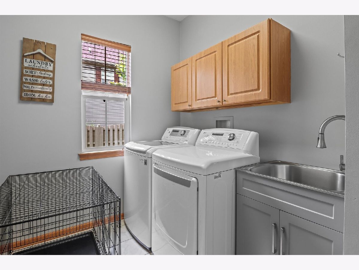
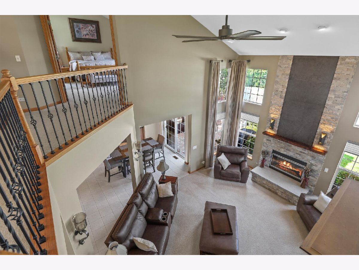
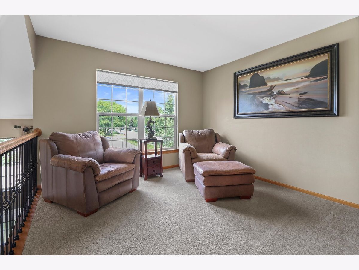
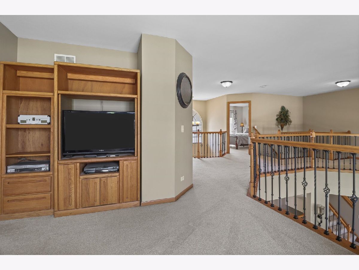
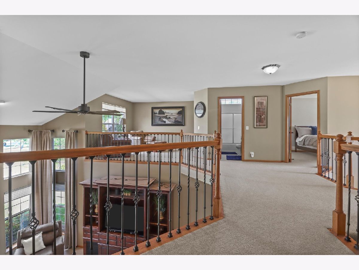
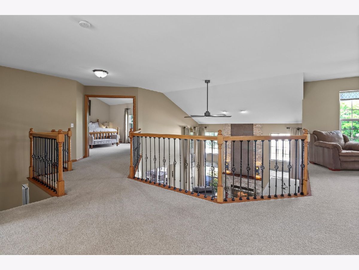
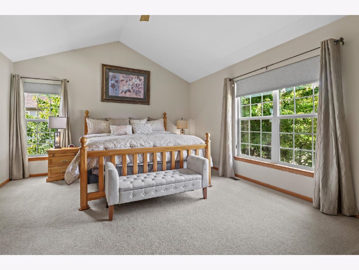
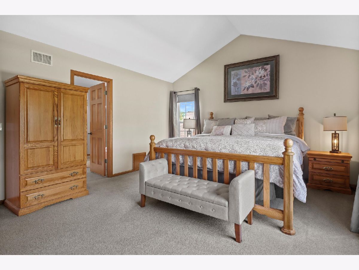
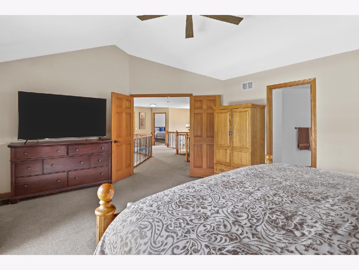
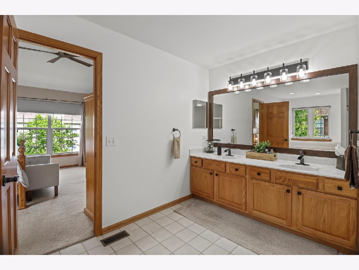
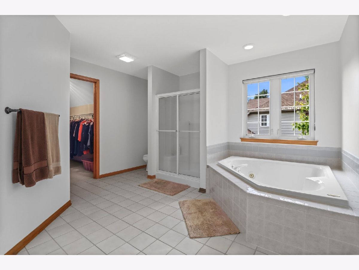
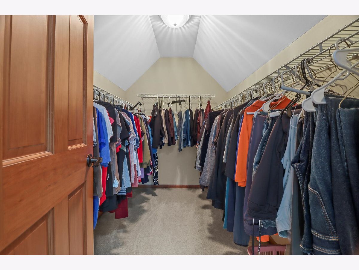
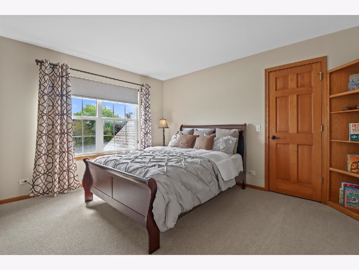
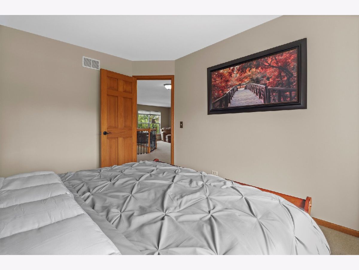
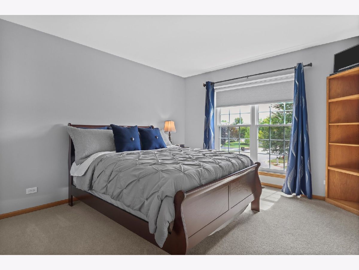
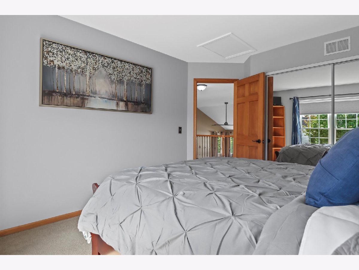
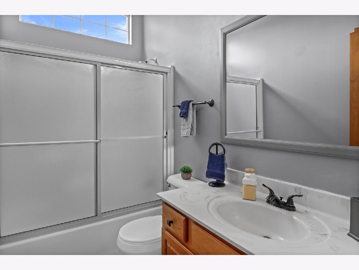
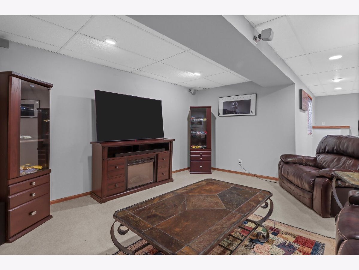
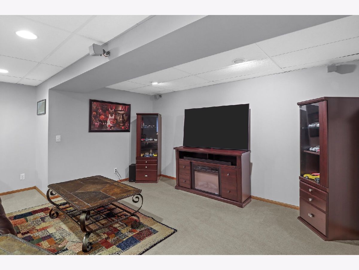
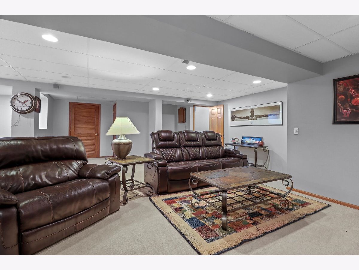
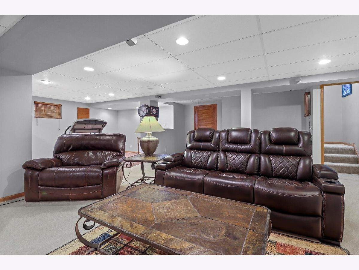
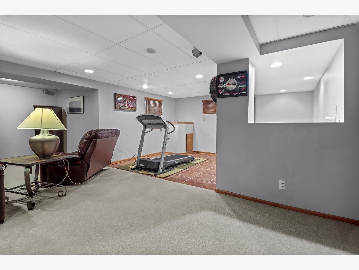
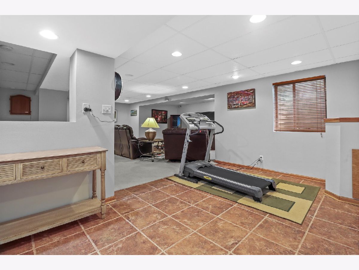
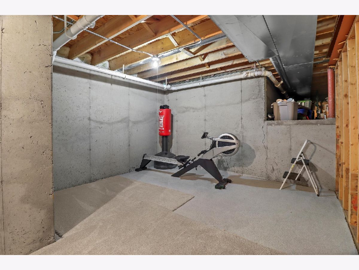
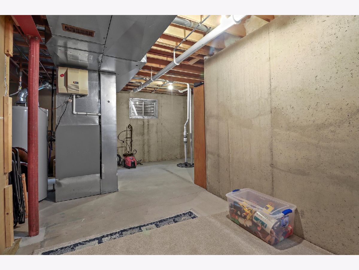
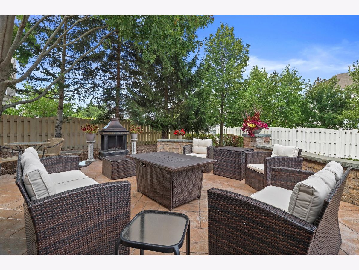
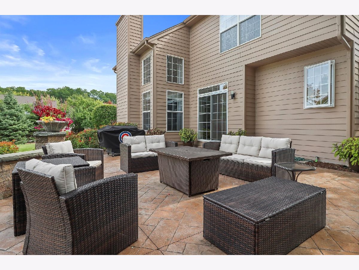
Room Specifics
Total Bedrooms: 4
Bedrooms Above Ground: 4
Bedrooms Below Ground: 0
Dimensions: —
Floor Type: —
Dimensions: —
Floor Type: —
Dimensions: —
Floor Type: —
Full Bathrooms: 3
Bathroom Amenities: Whirlpool
Bathroom in Basement: 0
Rooms: —
Basement Description: —
Other Specifics
| 3 | |
| — | |
| — | |
| — | |
| — | |
| 13920 | |
| — | |
| — | |
| — | |
| — | |
| Not in DB | |
| — | |
| — | |
| — | |
| — |
Tax History
| Year | Property Taxes |
|---|---|
| — | $11,839 |
Contact Agent
Nearby Similar Homes
Nearby Sold Comparables
Contact Agent
Listing Provided By
Keller Williams North Shore West

