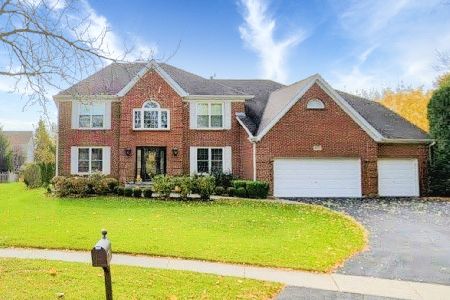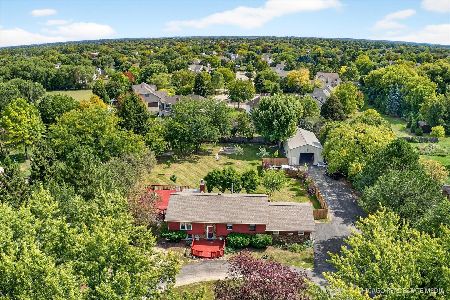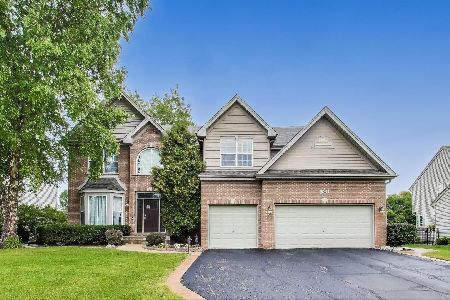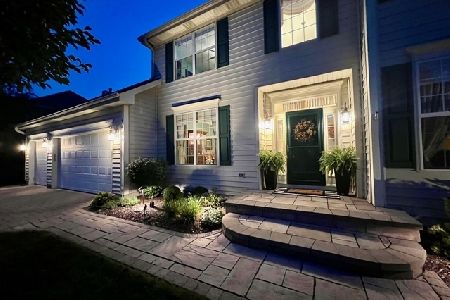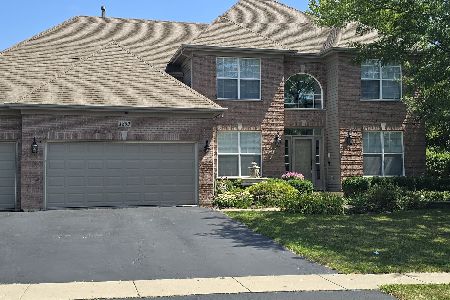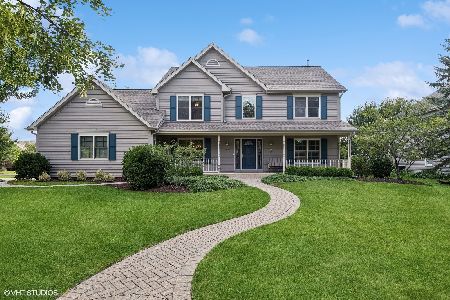1582 Dogwood Drive, Crystal Lake, Illinois 60014
$535,900
|
For Sale
|
|
| Status: | Active |
| Sqft: | 4,493 |
| Cost/Sqft: | $119 |
| Beds: | 4 |
| Baths: | 3 |
| Year Built: | 1994 |
| Property Taxes: | $10,938 |
| Days On Market: | 22 |
| Lot Size: | 0,27 |
Description
Meticulously maintained, immaculate home in highly sought after Woodscreek neighborhood! Close to "Award Winning" schools, walking paths, parks & Randall Road shopping corridor. Large, bright Kitchen/eating area that opens onto beautiful sunroom with sliding doors that lead out to an oversized deck, surrounded by beautifully landscaped, mature trees. New professionally bricked sidewalk and landscaping lead up to entry and into two-story foyer, see through stairway and two-story family room with two-story fireplace. And there are so many improvements & upgrades!: NEW furnace, A/C, water heater, carpet, exterior paint in past 2 years! NEWer Roof, siding, brick sidewalk, professional landscaping with in ground sprinkler system, kitchen appliances, and maple hardwood floors in past 4 years! NEW fully drywalled garage with epoxy flooring! Come see this extremely well maintained, ready to move in home!
Property Specifics
| Single Family | |
| — | |
| — | |
| 1994 | |
| — | |
| Pinehurst | |
| No | |
| 0.27 |
| — | |
| Woodscreek | |
| 50 / Annual | |
| — | |
| — | |
| — | |
| 12483074 | |
| 1824204001 |
Nearby Schools
| NAME: | DISTRICT: | DISTANCE: | |
|---|---|---|---|
|
Grade School
Woods Creek Elementary School |
47 | — | |
|
Middle School
Lundahl Middle School |
47 | Not in DB | |
|
High School
Crystal Lake South High School |
155 | Not in DB | |
Property History
| DATE: | EVENT: | PRICE: | SOURCE: |
|---|---|---|---|
| — | Last price change | $549,000 | MRED MLS |
| 1 Oct, 2025 | Listed for sale | $549,000 | MRED MLS |
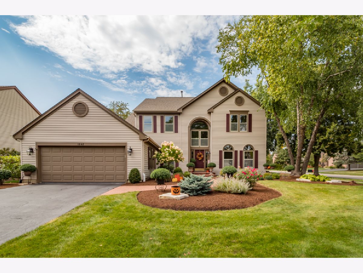
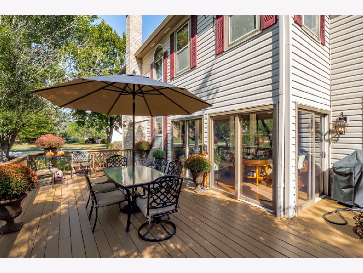
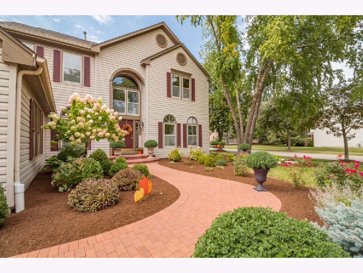
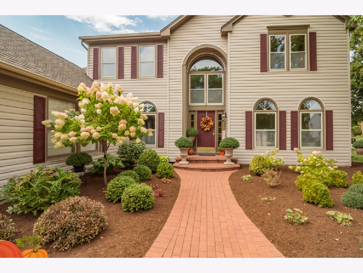
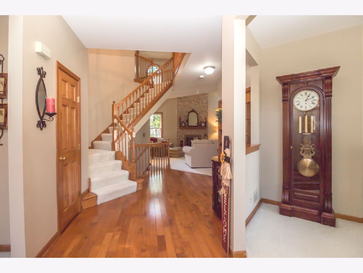
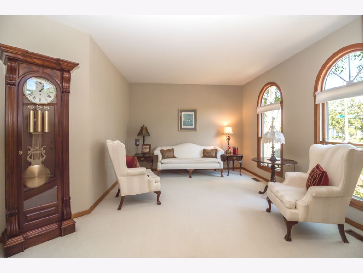
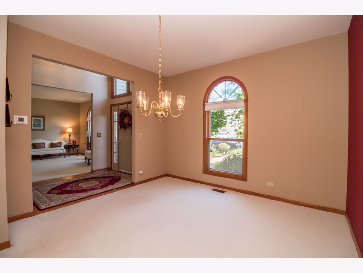
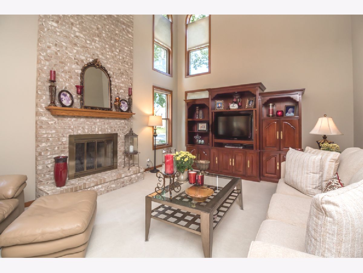
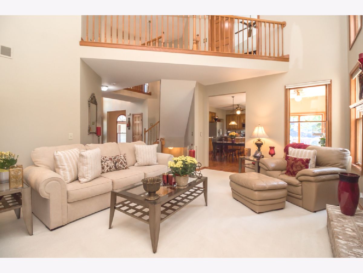
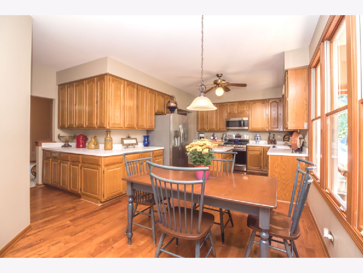
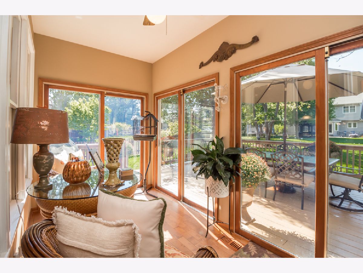
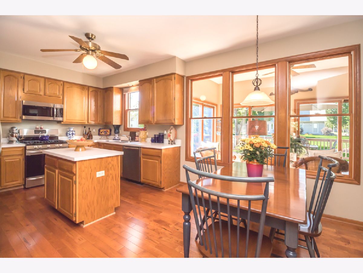
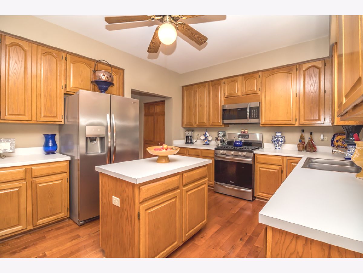
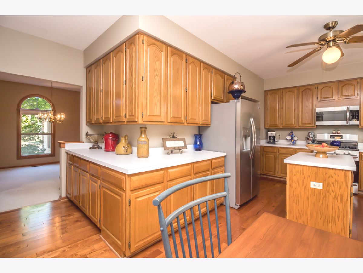
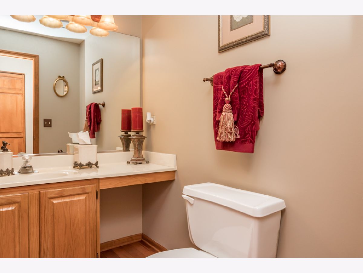
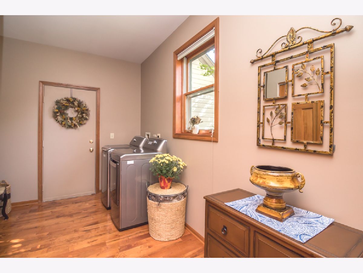
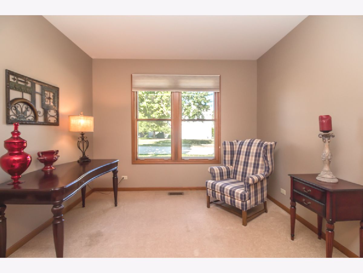
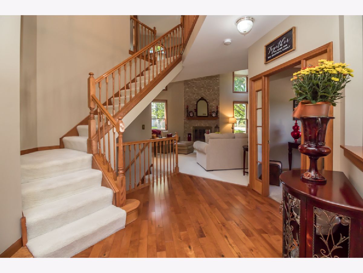
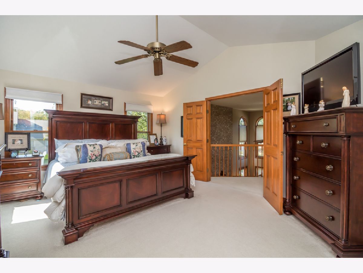
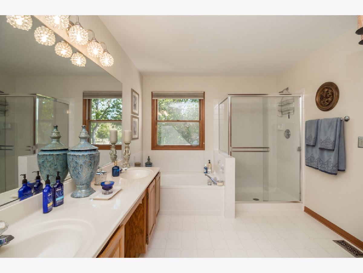
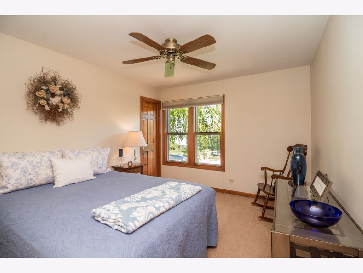
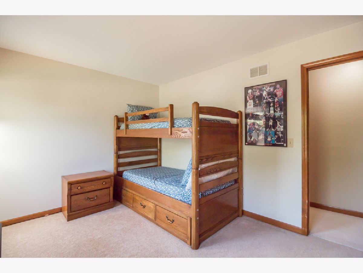
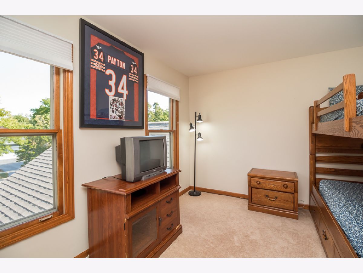
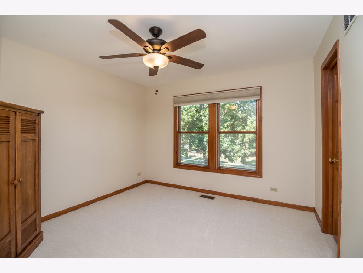
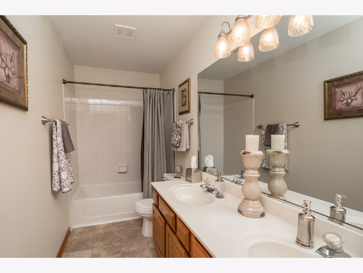
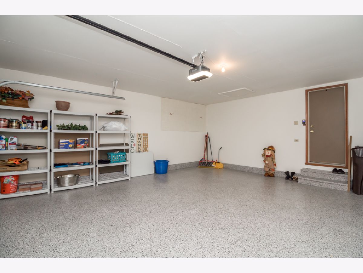
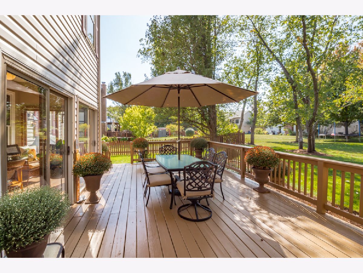
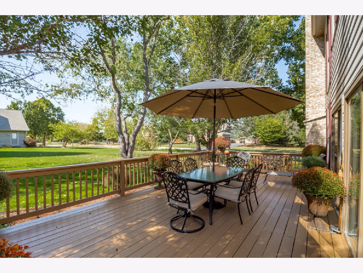
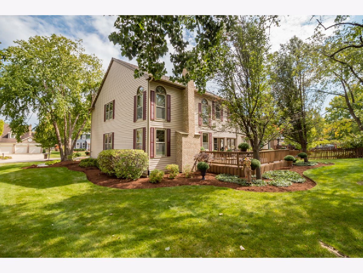
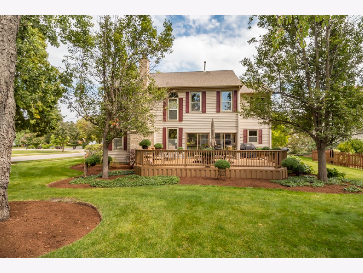
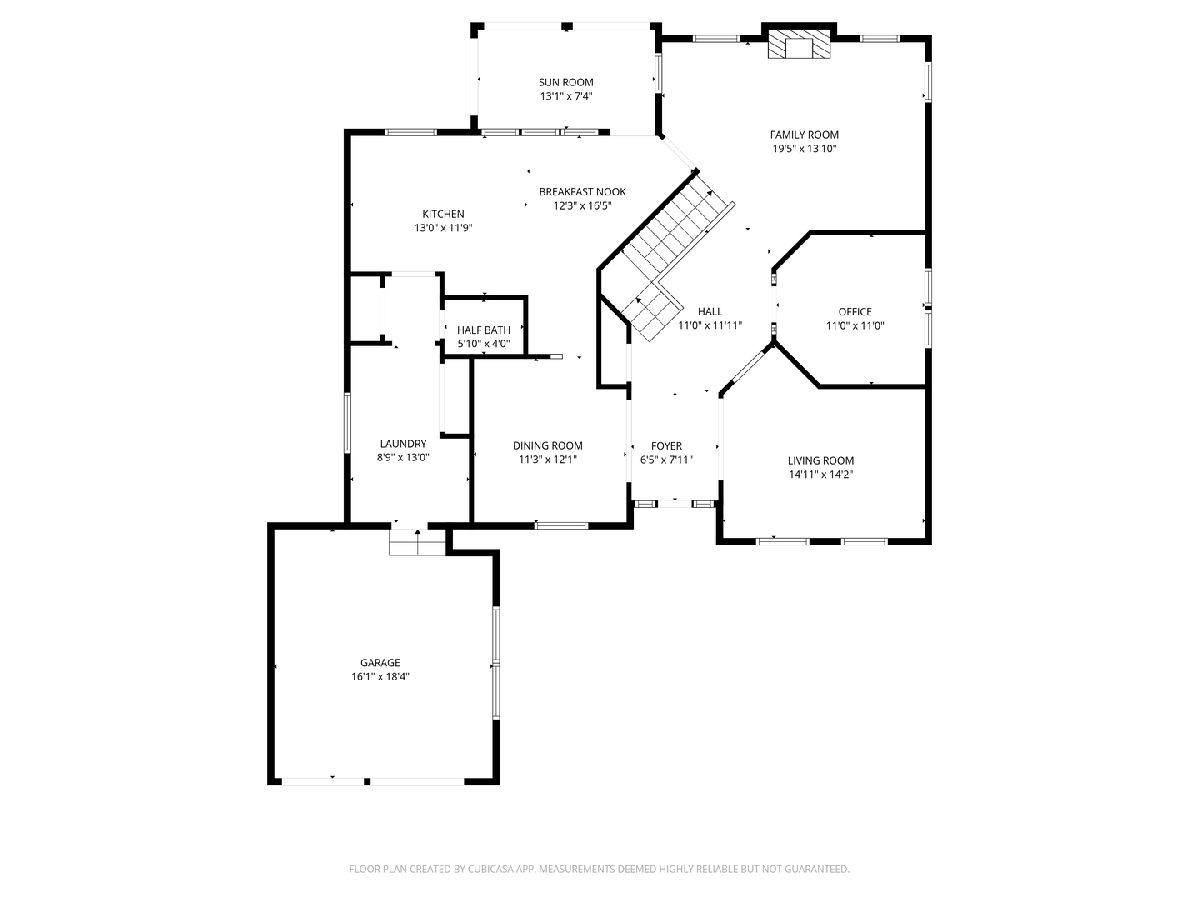
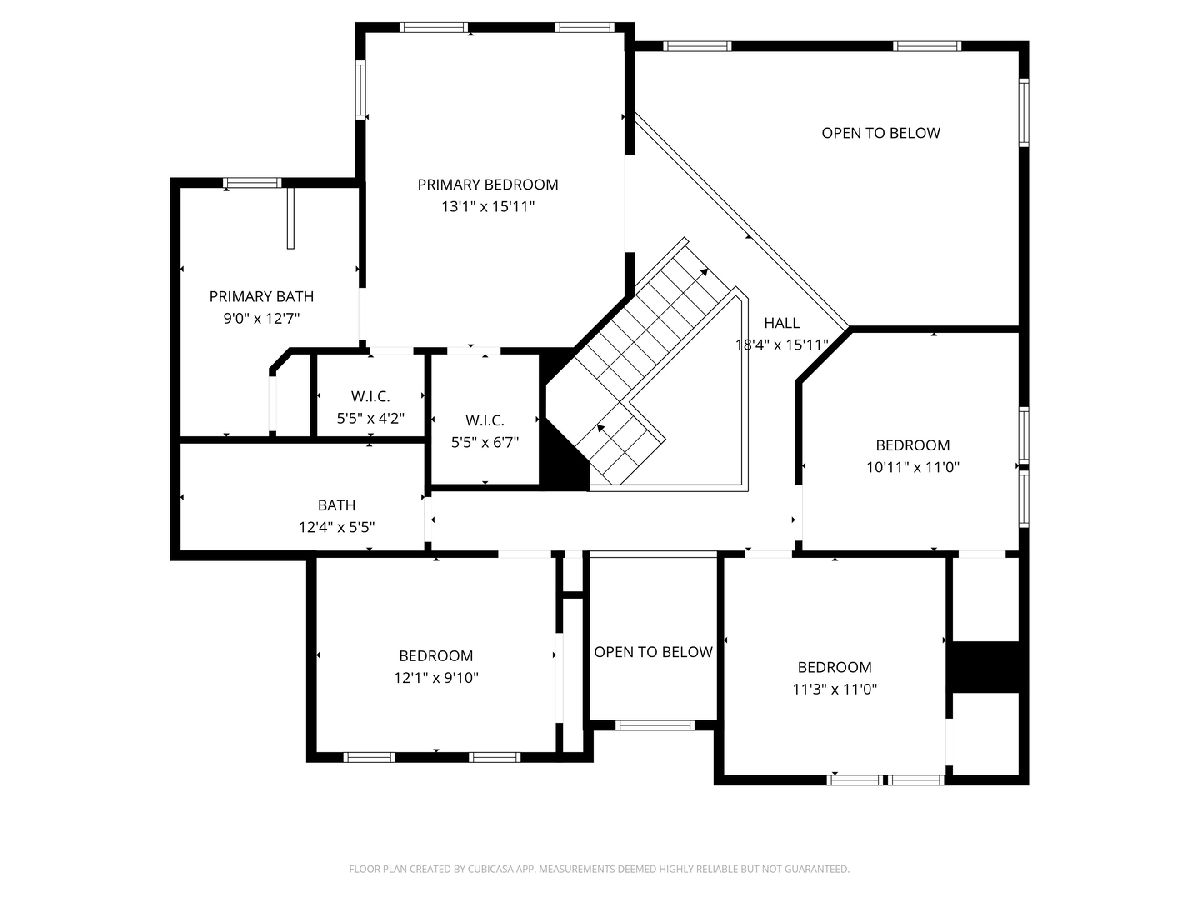
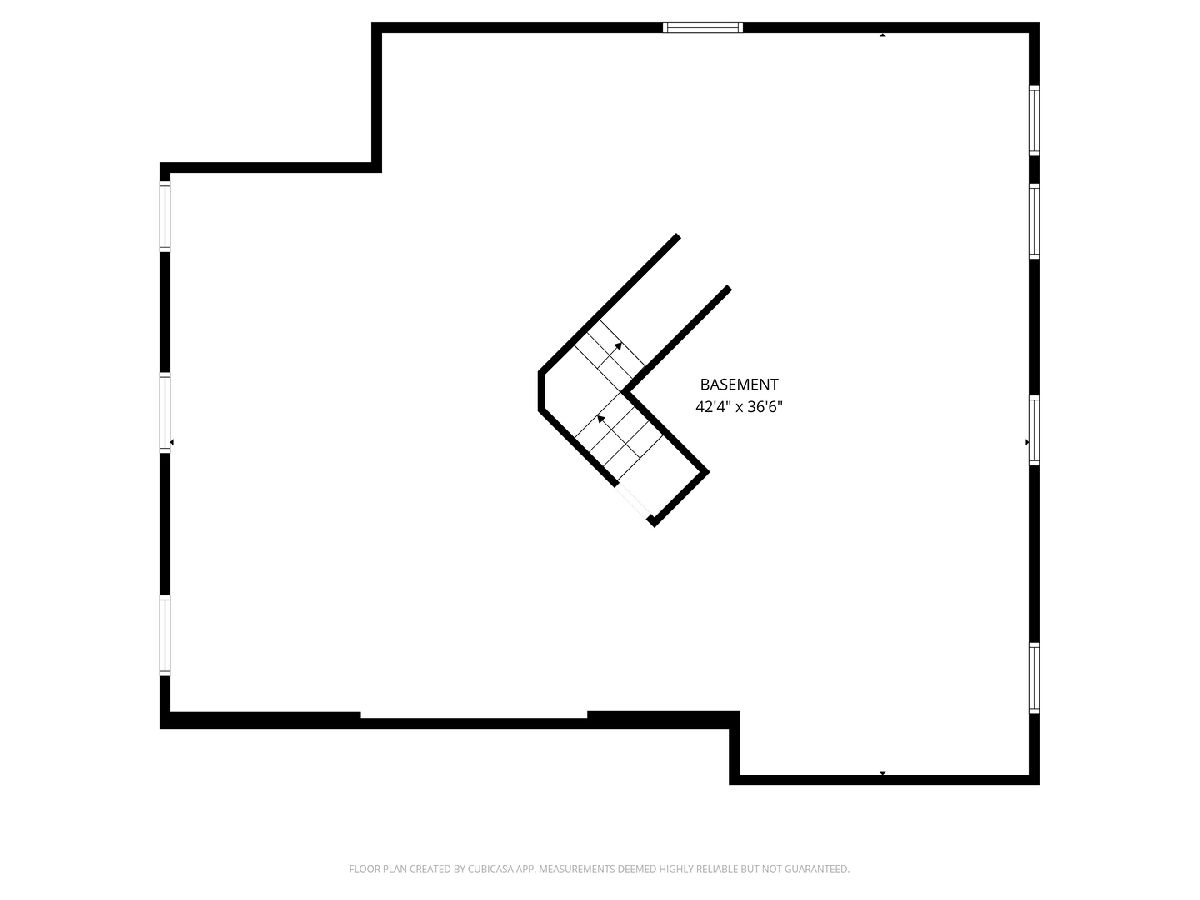
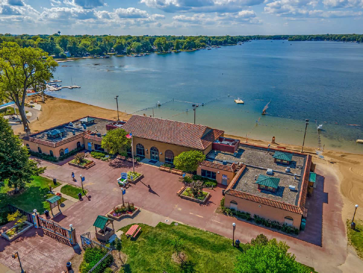
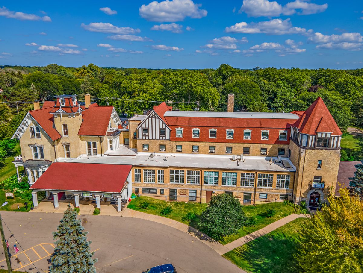
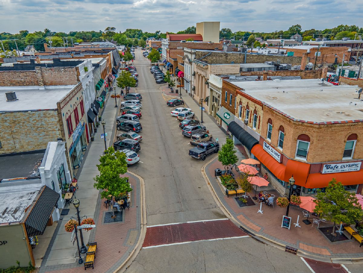
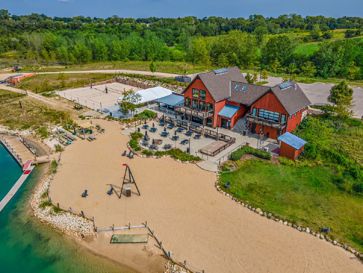
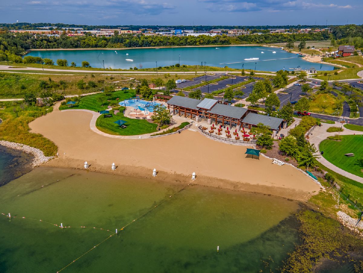
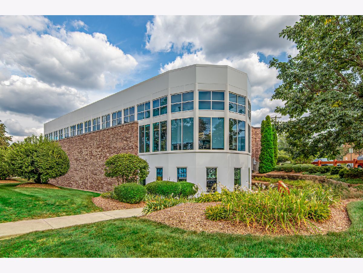
Room Specifics
Total Bedrooms: 4
Bedrooms Above Ground: 4
Bedrooms Below Ground: 0
Dimensions: —
Floor Type: —
Dimensions: —
Floor Type: —
Dimensions: —
Floor Type: —
Full Bathrooms: 3
Bathroom Amenities: Separate Shower,Double Sink,Soaking Tub
Bathroom in Basement: 0
Rooms: —
Basement Description: —
Other Specifics
| 2 | |
| — | |
| — | |
| — | |
| — | |
| 98x120 | |
| Unfinished | |
| — | |
| — | |
| — | |
| Not in DB | |
| — | |
| — | |
| — | |
| — |
Tax History
| Year | Property Taxes |
|---|---|
| — | $10,938 |
Contact Agent
Nearby Similar Homes
Nearby Sold Comparables
Contact Agent
Listing Provided By
Berkshire Hathaway HomeServices Starck Real Estate

