19608 Ridgemont Drive, Tinley Park, Illinois 60487
$589,900
|
For Sale
|
|
| Status: | Price Change |
| Sqft: | 3,923 |
| Cost/Sqft: | $150 |
| Beds: | 5 |
| Baths: | 4 |
| Year Built: | 1999 |
| Property Taxes: | $15,911 |
| Days On Market: | 62 |
| Lot Size: | 0,31 |
Description
*HOME WARRANTY OFFERED TO BUYER* An absolute MUST SEE beautiful home in sought after Brookside Glen! The extended floor plan has 4 large upstairs bedrooms with an additional bedroom/office/den (with closet) on the main level. Large living room area with vaulted ceilings gives way to a fun bar/dining area which leads into the kitchen/dining room and family room space. A fully finished basement with built in bar and full bathroom perfect for parties and entertaining! The backyard is stunning with a newly re-built deck (2022), hot tub, above ground heated pool (2019), and patio area. The front yard adorns professional landscaping, new siding, fascia, gutters, and custom-built front door (2024). Do not forget the AMAZING wrap-around porch! DO NOT MISS OUT ON SEEING THIS HOME! Roof and windows (2015), new floors, trim and paint in basement, living room and main level bedroom (2020), new AC unit in 2021 (1 of 2)
Property Specifics
| Single Family | |
| — | |
| — | |
| 1999 | |
| — | |
| — | |
| No | |
| 0.31 |
| Will | |
| — | |
| 50 / Annual | |
| — | |
| — | |
| — | |
| 12471213 | |
| 1909113090120000 |
Nearby Schools
| NAME: | DISTRICT: | DISTANCE: | |
|---|---|---|---|
|
Grade School
Dr Julian Rogus School |
161 | — | |
|
Middle School
Walker Intermediate School |
161 | Not in DB | |
|
High School
Lincoln-way East High School |
210 | Not in DB | |
Property History
| DATE: | EVENT: | PRICE: | SOURCE: |
|---|---|---|---|
| 28 Nov, 2017 | Sold | $345,000 | MRED MLS |
| 6 Oct, 2017 | Under contract | $349,900 | MRED MLS |
| 19 Jul, 2017 | Listed for sale | $349,900 | MRED MLS |
| — | Last price change | $599,900 | MRED MLS |
| 13 Sep, 2025 | Listed for sale | $625,000 | MRED MLS |
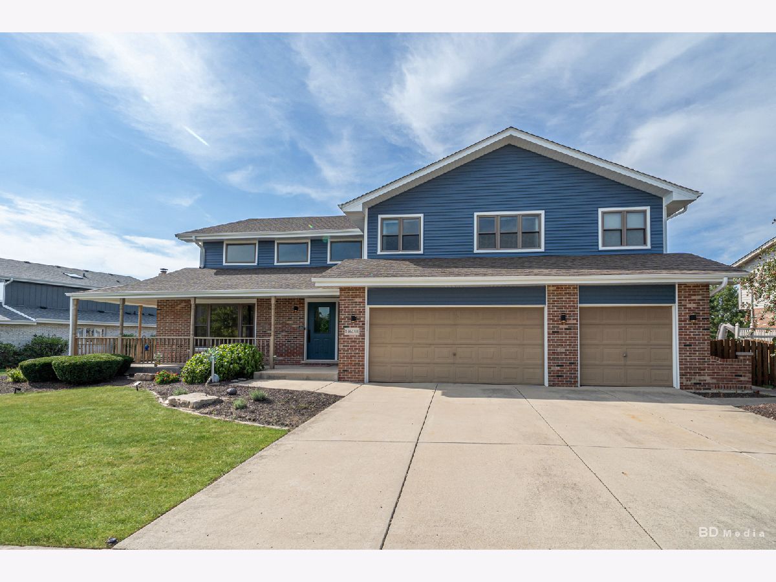



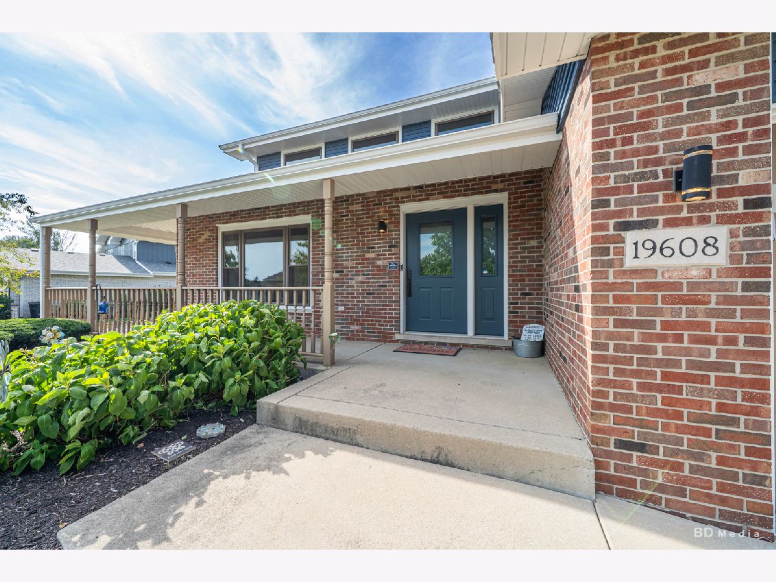




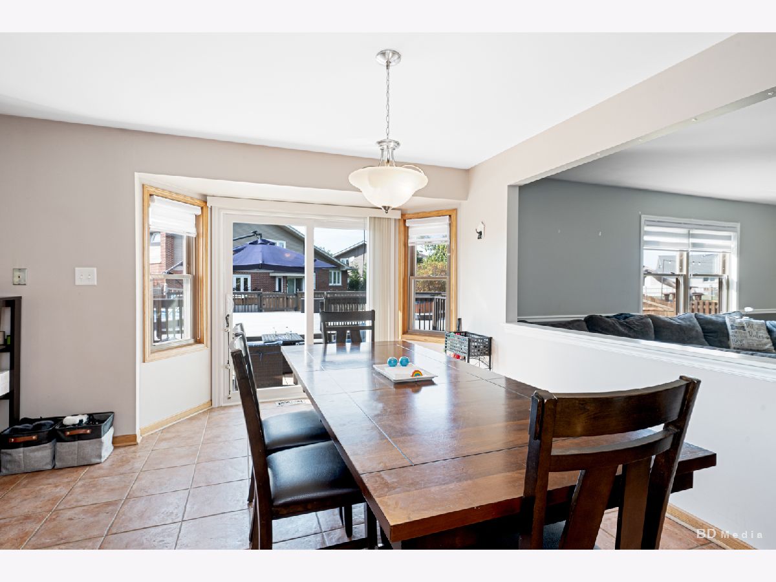







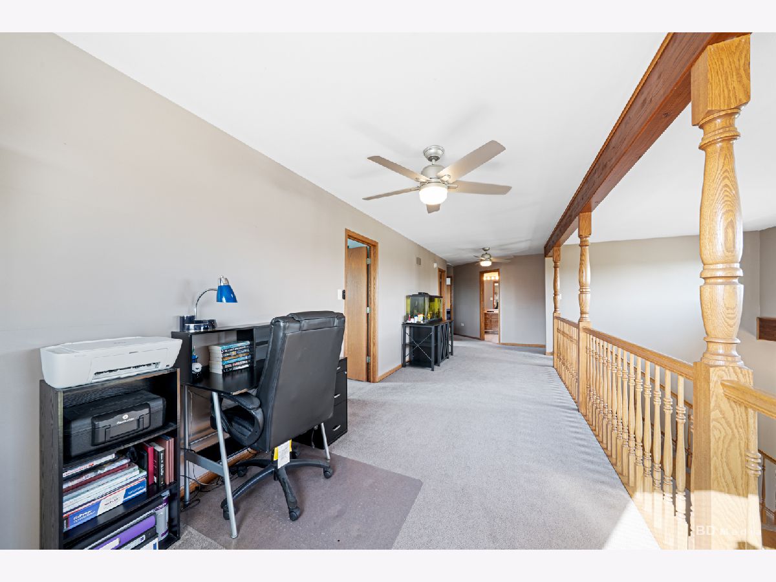















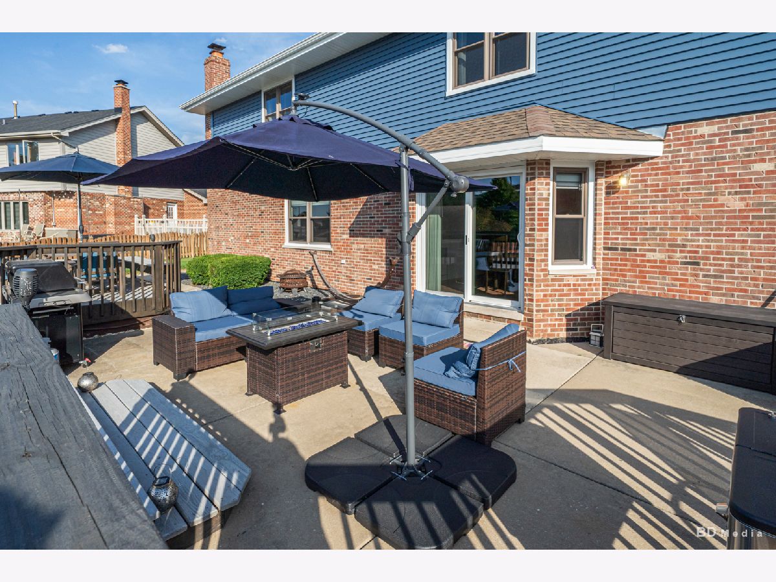

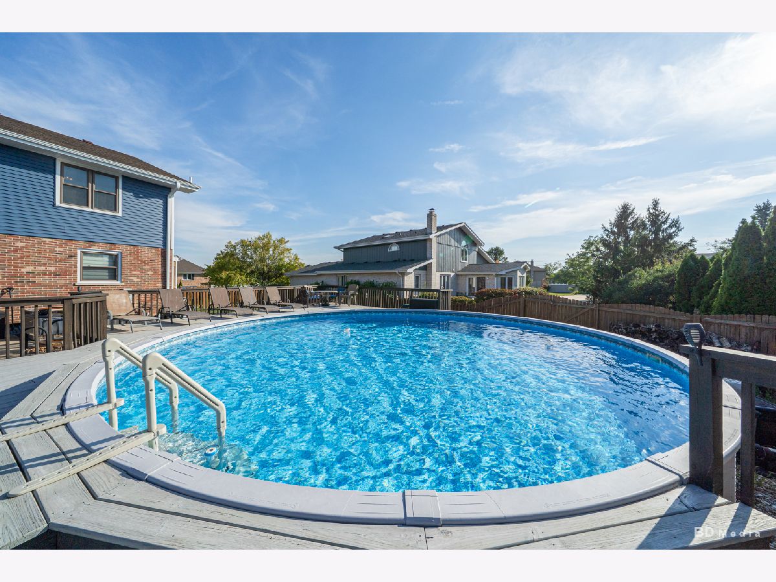


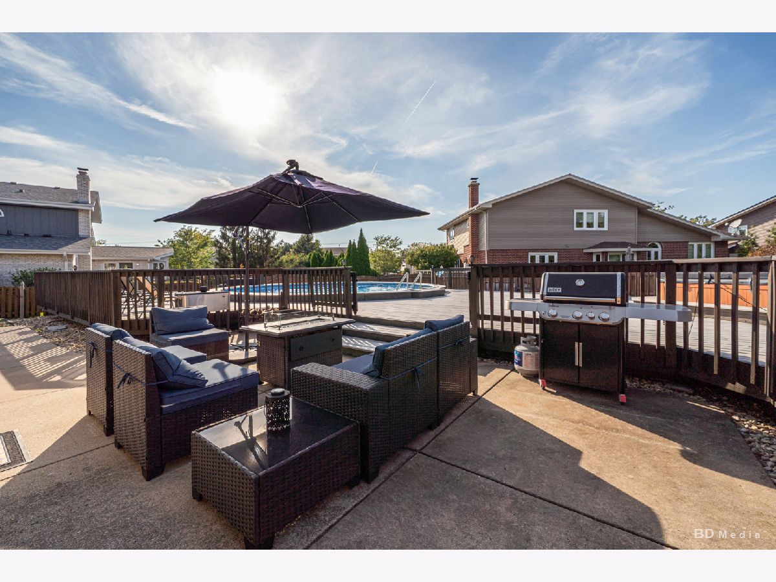
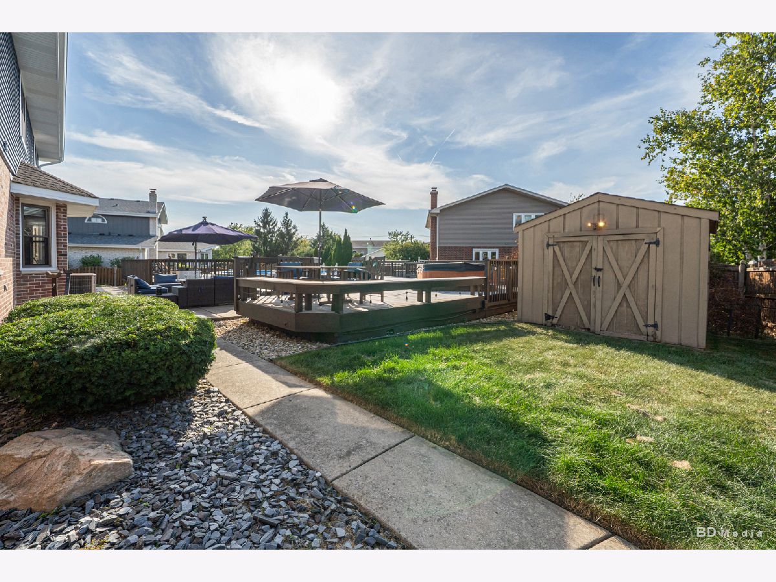




Room Specifics
Total Bedrooms: 5
Bedrooms Above Ground: 5
Bedrooms Below Ground: 0
Dimensions: —
Floor Type: —
Dimensions: —
Floor Type: —
Dimensions: —
Floor Type: —
Dimensions: —
Floor Type: —
Full Bathrooms: 4
Bathroom Amenities: —
Bathroom in Basement: 1
Rooms: —
Basement Description: —
Other Specifics
| 3 | |
| — | |
| — | |
| — | |
| — | |
| 140x132x77x120 | |
| — | |
| — | |
| — | |
| — | |
| Not in DB | |
| — | |
| — | |
| — | |
| — |
Tax History
| Year | Property Taxes |
|---|---|
| 2017 | $13,167 |
| — | $15,911 |
Contact Agent
Nearby Similar Homes
Nearby Sold Comparables
Contact Agent
Listing Provided By
Village Realty, Inc.






