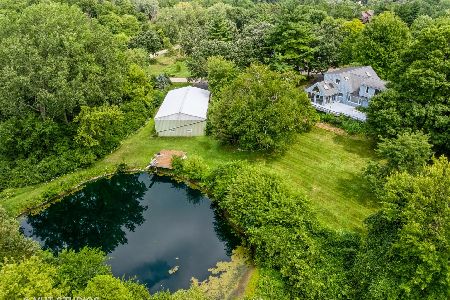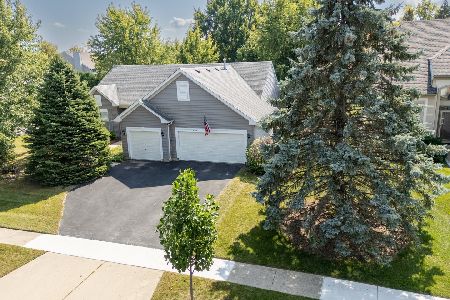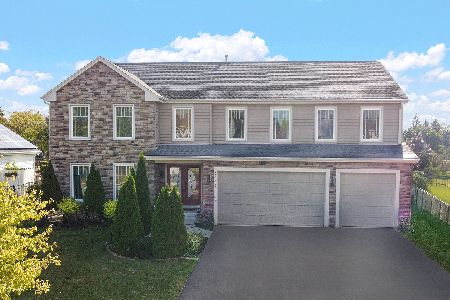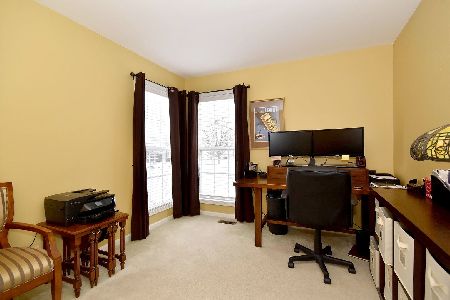5 Lancaster Court, Algonquin, Illinois 60102
$570,000
|
For Sale
|
|
| Status: | Contingent |
| Sqft: | 3,964 |
| Cost/Sqft: | $144 |
| Beds: | 5 |
| Baths: | 4 |
| Year Built: | 1996 |
| Property Taxes: | $10,886 |
| Days On Market: | 6 |
| Lot Size: | 0,25 |
Description
Welcome to this impeccably maintained and spacious 5-bedroom, 4-bathroom home, perfectly situated on a quiet cul-de-sac. Designed for both comfort and style, this residence offers a seamless blend of elegance and functionality. Step inside to discover beautiful Brazilian Cherry hardwood floors throughout the main level. The updated kitchen is the heart of the home, featuring granite countertops, stainless steel appliances, a stylish tile backsplash, and ample cabinetry-perfect for everyday living and entertaining. The expansive two-story family room, anchored by a cozy fireplace, provides a warm and inviting atmosphere. Also on the main floor is a well-appointed bedroom with a walk-in closet and full bath, ideal for guests or multi-generational living. Upstairs, you'll find four generously sized bedrooms, including a luxurious primary suite. All bathrooms have been thoughtfully renovated with high-end finishes and modern design. The finished English basement is a true highlight, offering a large rec room, custom bar, sauna, full bath, office (or potential 6th bedroom), and an oversized laundry room-providing endless possibilities for relaxation and productivity. Enjoy outdoor living with a spacious deck overlooking your private in-ground pool-perfect for summer gatherings and entertaining. Additional features include a 3-car garage and numerous recent updates, including a newer roof, HVAC systems, front door, garage door, and pool pump for added peace of mind. This move-in-ready gem offers plenty of space to live, work, and play-all tucked away in a highly desirable cul-de-sac setting. Don't miss the opportunity to make it yours!
Property Specifics
| Single Family | |
| — | |
| — | |
| 1996 | |
| — | |
| CHARLESTON | |
| No | |
| 0.25 |
| Kane | |
| Willoughby Farms | |
| 250 / Annual | |
| — | |
| — | |
| — | |
| 12485998 | |
| 0304352021 |
Nearby Schools
| NAME: | DISTRICT: | DISTANCE: | |
|---|---|---|---|
|
Grade School
Westfield Community School |
300 | — | |
|
Middle School
Westfield Community School |
300 | Not in DB | |
|
High School
H D Jacobs High School |
300 | Not in DB | |
Property History
| DATE: | EVENT: | PRICE: | SOURCE: |
|---|---|---|---|
| 7 Oct, 2025 | Under contract | $570,000 | MRED MLS |
| 1 Oct, 2025 | Listed for sale | $570,000 | MRED MLS |
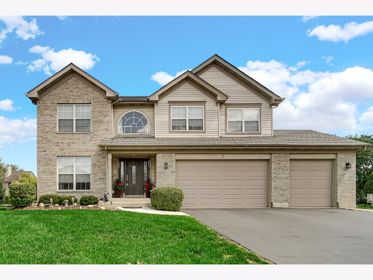
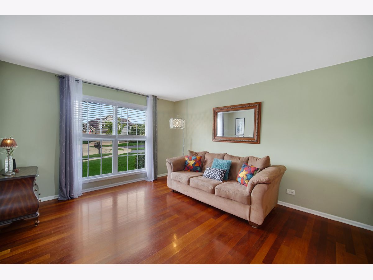
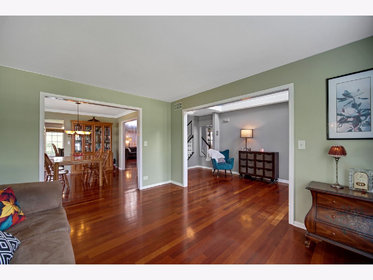
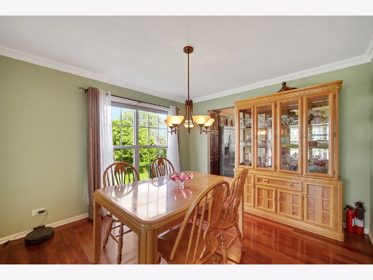
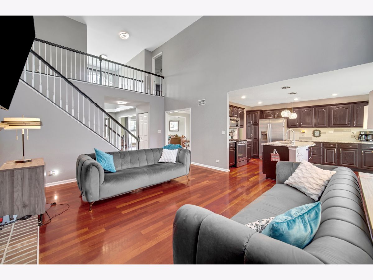
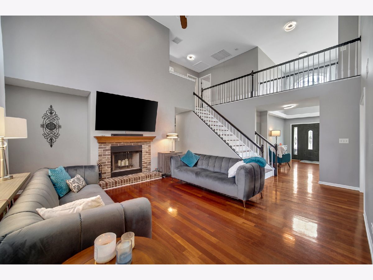
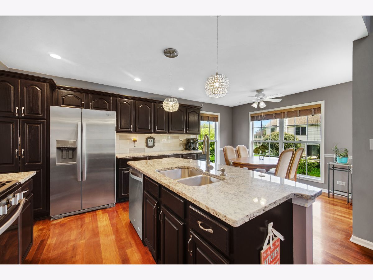
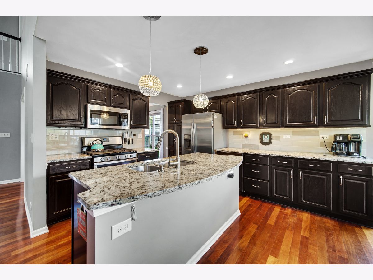
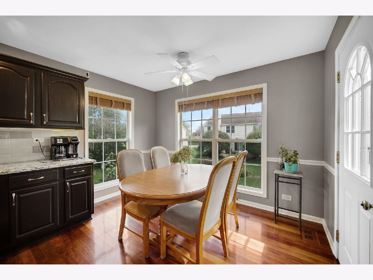
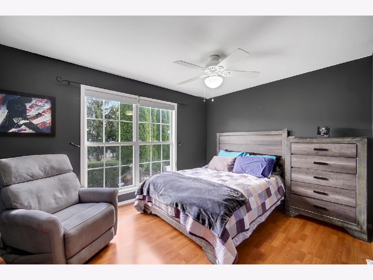
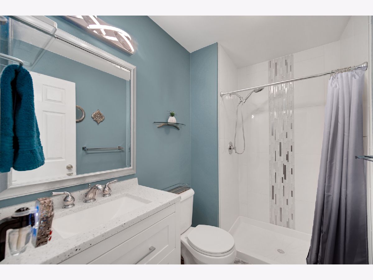
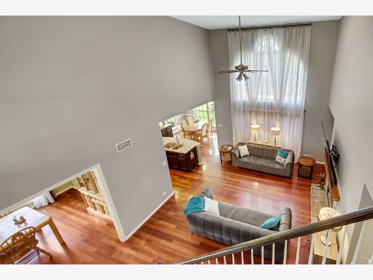
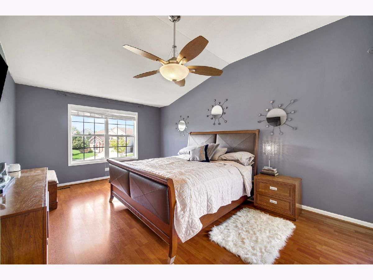
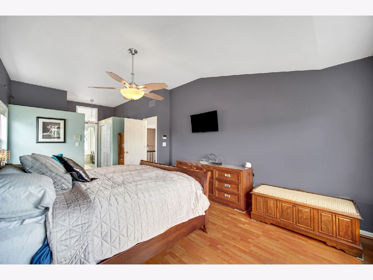
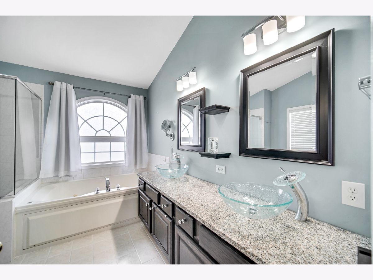
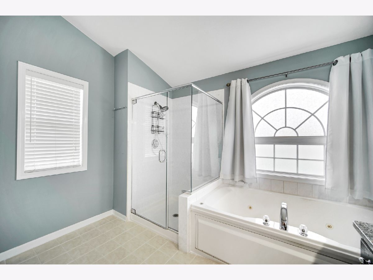
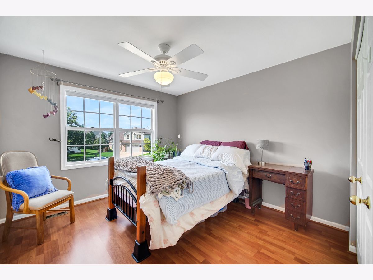
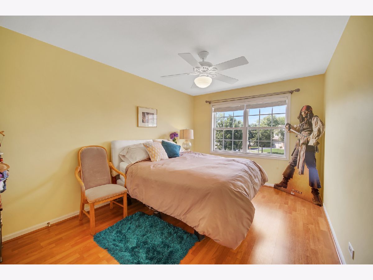
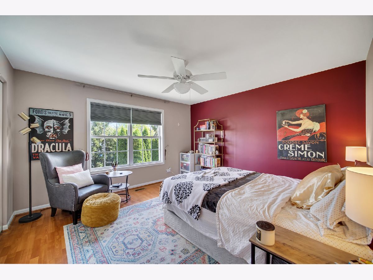
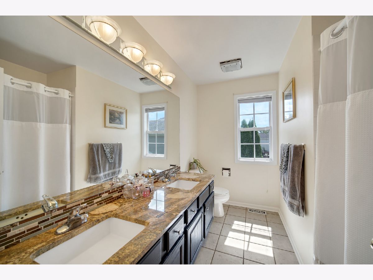
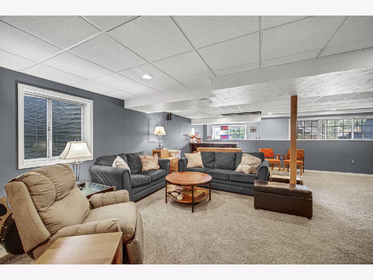
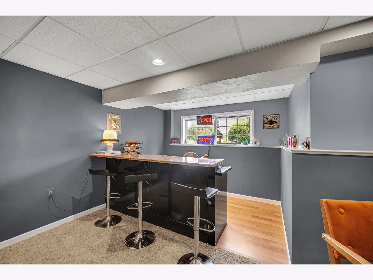
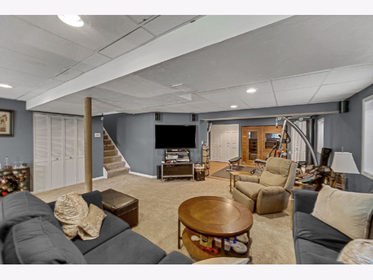
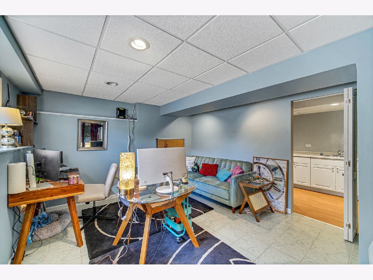
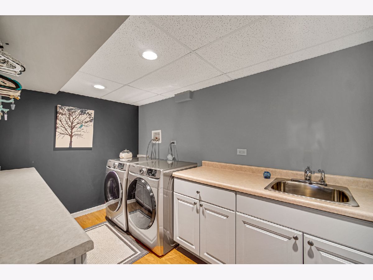
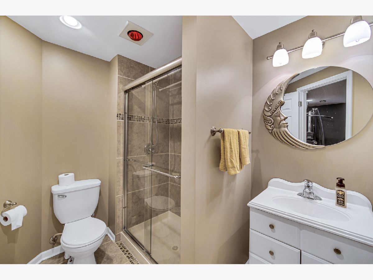
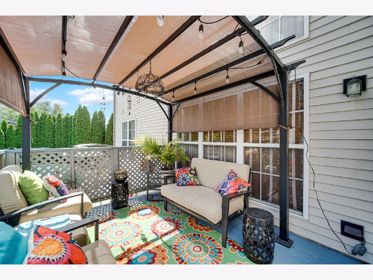
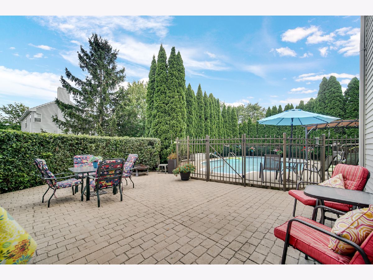
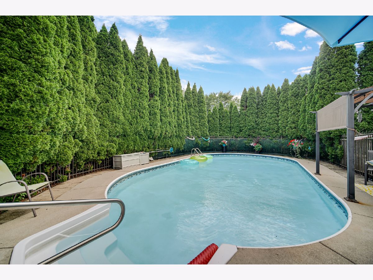
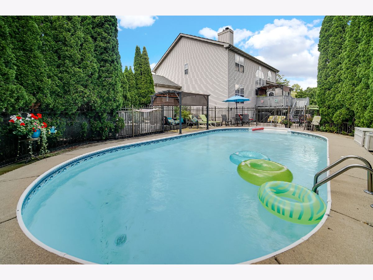
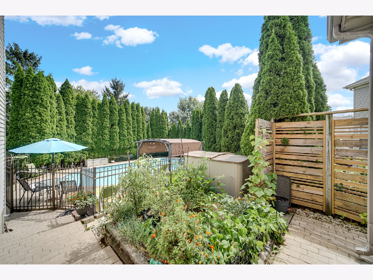
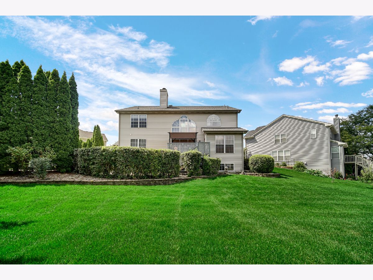
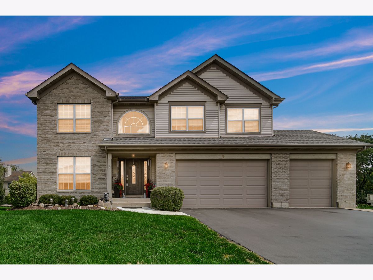
Room Specifics
Total Bedrooms: 5
Bedrooms Above Ground: 5
Bedrooms Below Ground: 0
Dimensions: —
Floor Type: —
Dimensions: —
Floor Type: —
Dimensions: —
Floor Type: —
Dimensions: —
Floor Type: —
Full Bathrooms: 4
Bathroom Amenities: —
Bathroom in Basement: 1
Rooms: —
Basement Description: —
Other Specifics
| 3 | |
| — | |
| — | |
| — | |
| — | |
| 10890 | |
| Unfinished | |
| — | |
| — | |
| — | |
| Not in DB | |
| — | |
| — | |
| — | |
| — |
Tax History
| Year | Property Taxes |
|---|---|
| 2025 | $10,886 |
Contact Agent
Nearby Similar Homes
Nearby Sold Comparables
Contact Agent
Listing Provided By
RE/MAX Suburban

