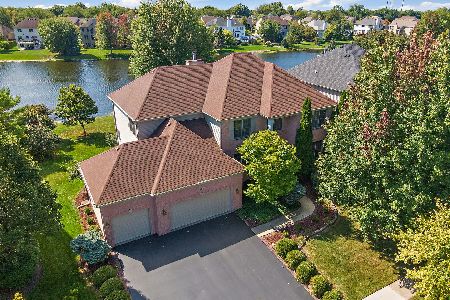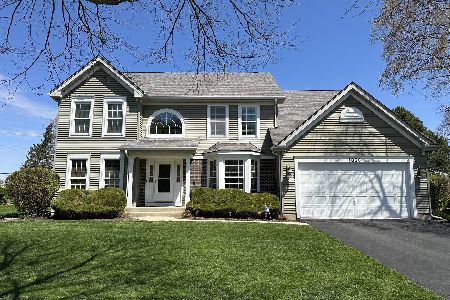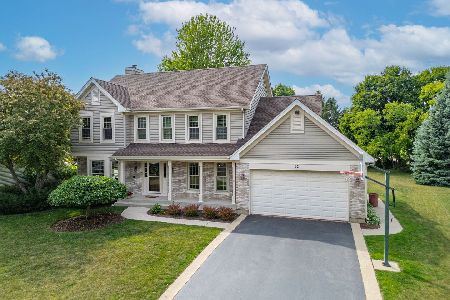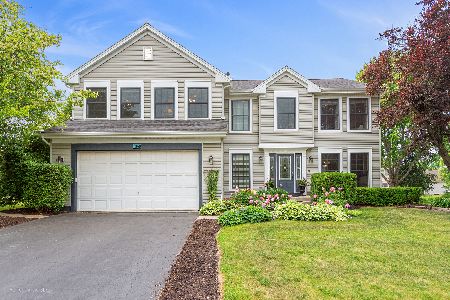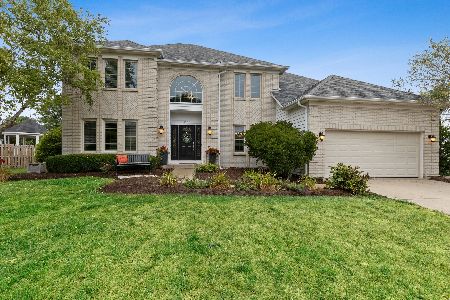2161 Burnham Court, Algonquin, Illinois 60102
$425,000
|
For Sale
|
|
| Status: | New |
| Sqft: | 1,710 |
| Cost/Sqft: | $249 |
| Beds: | 2 |
| Baths: | 2 |
| Year Built: | 2003 |
| Property Taxes: | $8,435 |
| Days On Market: | 3 |
| Lot Size: | 0,26 |
Description
Frank Lloyd Wright-Inspired Ranch with Exceptional Details. This beautifully crafted, custom built 2-bedroom, 1.5-bath ranch blends classic design with modern amenities. Inspired by the architectural elegance of Frank Lloyd Wright, the home showcases rich woodwork and custom solid wood doors throughout. Charming front porch leads you to an open floor plan with 14 ft ceilings through out that enhances the spacious feel, with natural light pouring into the great room & sunroom addition. The kitchen is a standout, featuring 42" cherry cabinets with water glass doors, crown molding, granite island, and ceramic flooring that flows into the dining area that offers beautiful cherry flooring-perfect for entertaining or quiet evenings at home. The cozy, remote control fireplace offers embers, thermostat and heat blower for added comfort in cooler months. Large primary bedroom with walk in closet & private bath with soaker tub, separate shower, double sink vanity & skylite. 1/2 bath has cabinet with water glass doors. The unfinished basement offers 9 ft ceilings, bath rough in and built in dehumidifier. Attached garage with 12 ft ceiling, electric car starter and gas line + concrete driveway. Other features include: updated HVAC (2 years old) furnace offers very quiet, variable speed blower and 2 separate water heaters (1 replaced 2 years ago), recently reinsulated attic (2 years ago). Wood blinds /to, security system & energy-efficient solar panels. Don't miss the opportunity to own this thoughtfully designed home with timeless character and energy-saving upgrades.
Property Specifics
| Single Family | |
| — | |
| — | |
| 2003 | |
| — | |
| Ranch | |
| No | |
| 0.26 |
| — | |
| Tunbridge | |
| 0 / Not Applicable | |
| — | |
| — | |
| — | |
| 12500928 | |
| 1932377013 |
Nearby Schools
| NAME: | DISTRICT: | DISTANCE: | |
|---|---|---|---|
|
Grade School
Neubert Elementary School |
300 | — | |
|
Middle School
Westfield Community School |
300 | Not in DB | |
|
High School
H D Jacobs High School |
300 | Not in DB | |
Property History
| DATE: | EVENT: | PRICE: | SOURCE: |
|---|---|---|---|
| 21 Oct, 2025 | Listed for sale | $425,000 | MRED MLS |
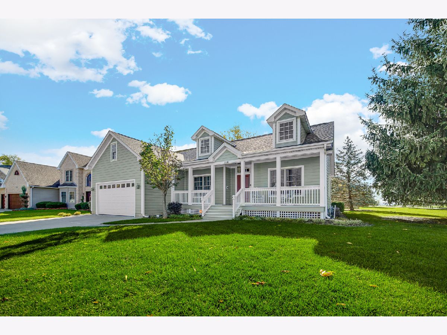
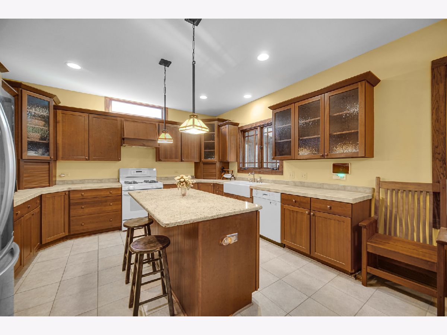
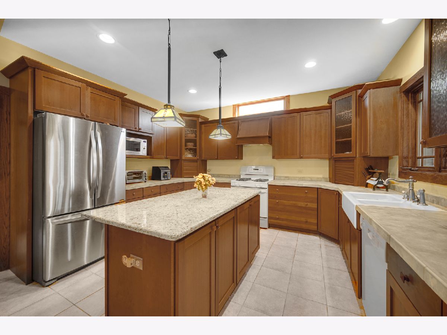
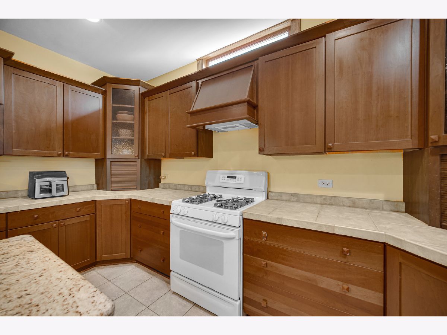
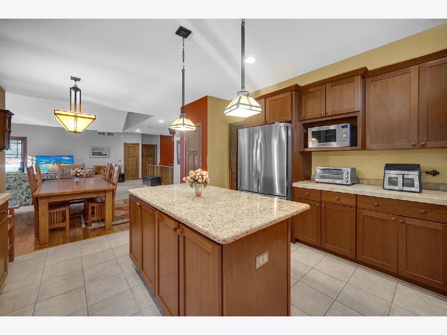
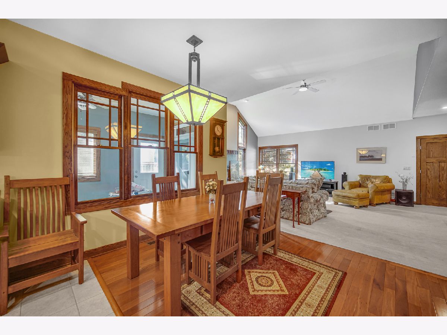
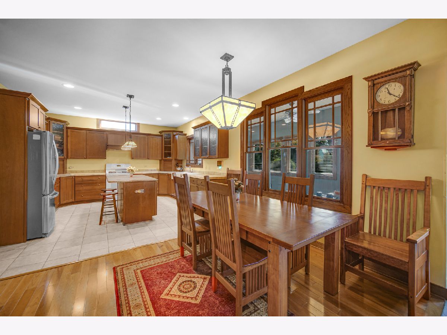
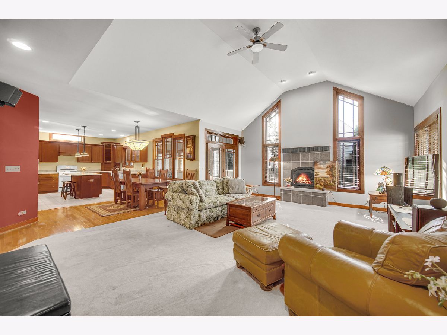
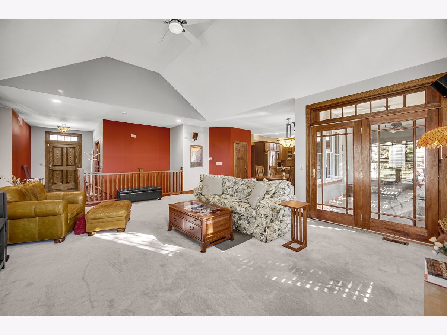
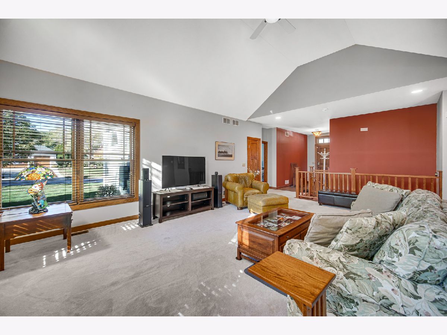
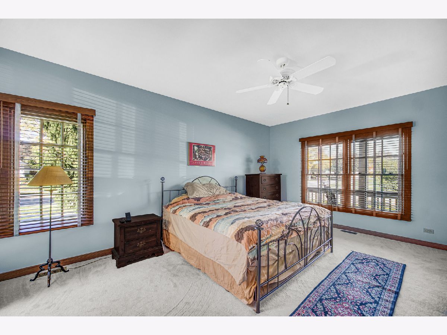
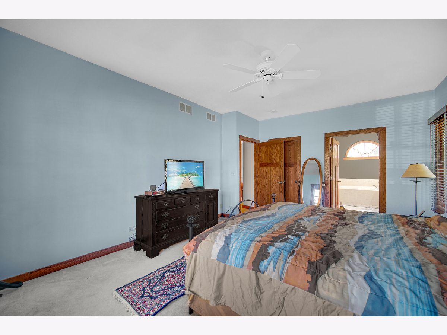
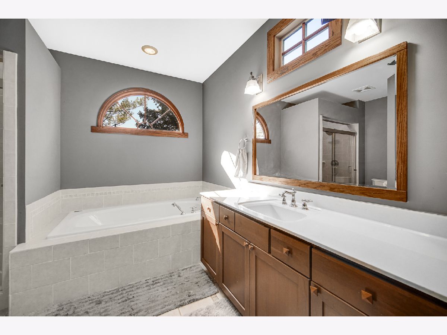
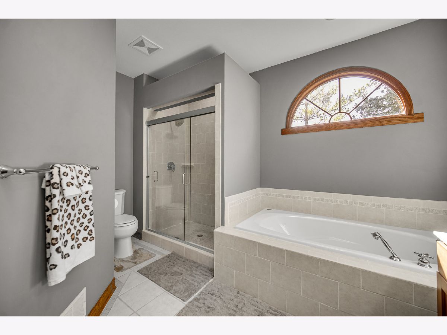
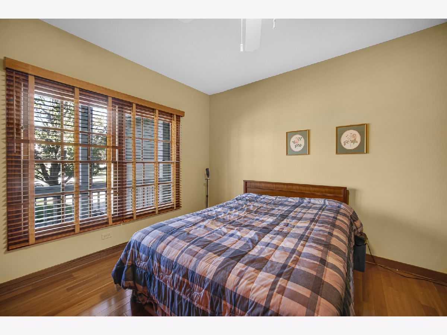
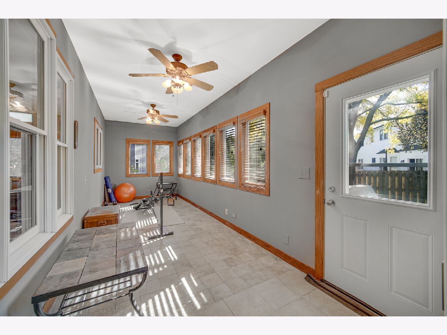
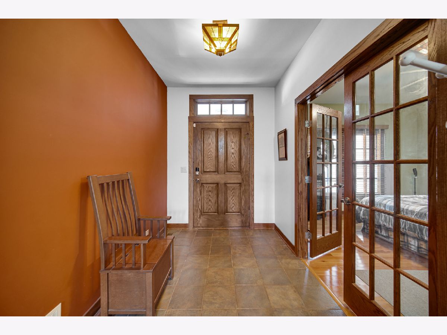
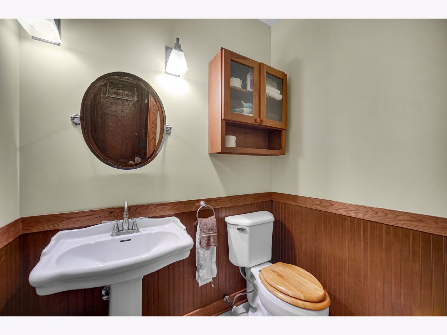
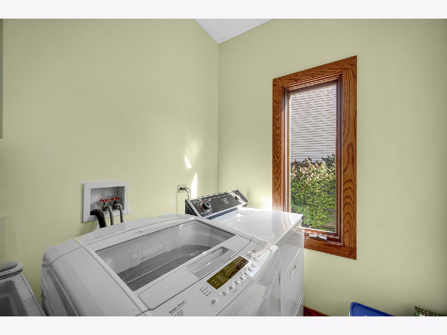
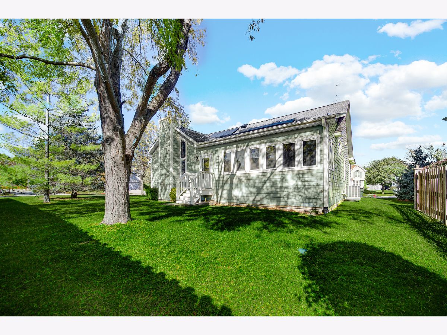
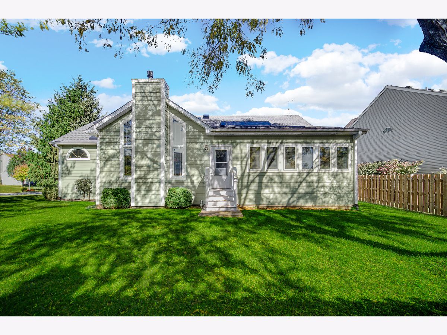
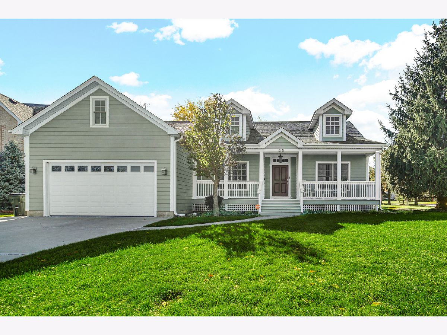
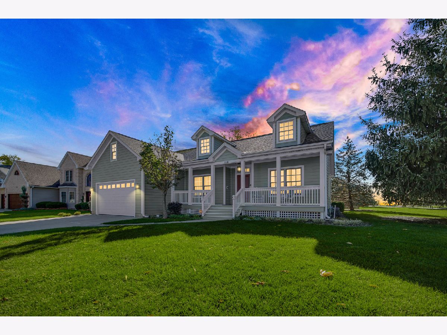
Room Specifics
Total Bedrooms: 2
Bedrooms Above Ground: 2
Bedrooms Below Ground: 0
Dimensions: —
Floor Type: —
Full Bathrooms: 2
Bathroom Amenities: Separate Shower,Double Sink,Soaking Tub
Bathroom in Basement: 0
Rooms: —
Basement Description: —
Other Specifics
| 2 | |
| — | |
| — | |
| — | |
| — | |
| 11386 | |
| — | |
| — | |
| — | |
| — | |
| Not in DB | |
| — | |
| — | |
| — | |
| — |
Tax History
| Year | Property Taxes |
|---|---|
| 2025 | $8,435 |
Contact Agent
Nearby Similar Homes
Nearby Sold Comparables
Contact Agent
Listing Provided By
RE/MAX Suburban

