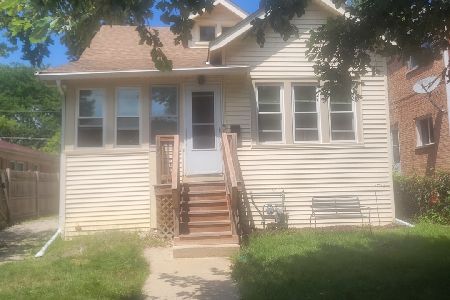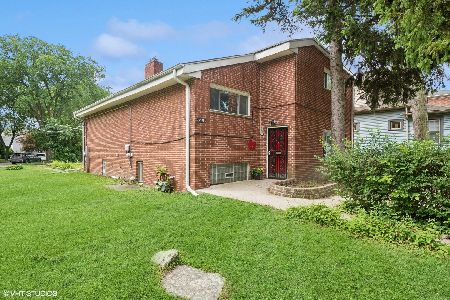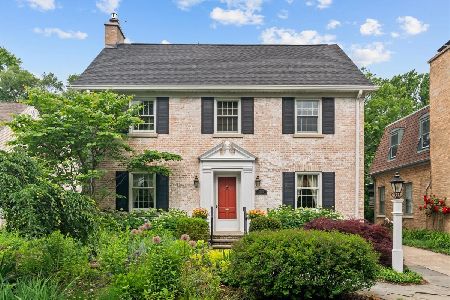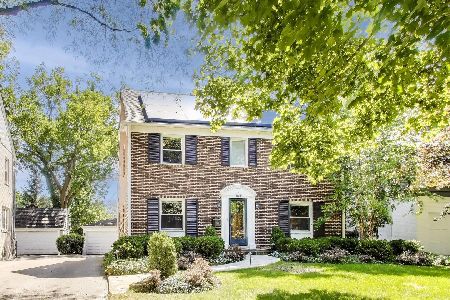2119 Pioneer Road, Evanston, Illinois 60201
$1,395,000
|
For Sale
|
|
| Status: | Contingent |
| Sqft: | 3,535 |
| Cost/Sqft: | $395 |
| Beds: | 4 |
| Baths: | 5 |
| Year Built: | 2018 |
| Property Taxes: | $23,967 |
| Days On Market: | 41 |
| Lot Size: | 0,00 |
Description
Modern Luxury Meets Timeless Charm! Welcome to exceptional design and comfort in this spectacular 5BR | 4.1BA newer construction (2018) home, ideally located in sought-after Northwest Evanston. Thoughtfully designed and impeccably finished, this bright and spacious residence offers the perfect blend of modern luxury and classic suburban charm. A dramatic floor-to-ceiling tiled fireplace anchors the Living Room, setting the tone for the sophisticated design throughout. Entertain with ease as the open-concept layout flows seamlessly into a generous Dining area and premium culinary Kitchen outfitted with Thermador and Bosch appliances, striking white quartz countertops, and a dark quartz island blending form and function. A sun-drenched Family Room with custom built-ins opens onto a deck and beautifully landscaped yard, perfect for summer gatherings or peaceful evenings outdoors. A stylish Mudroom with built-in storage and a Powder Room complete the main level. Upstairs, the luxurious Primary Suite offers a tranquil retreat with a spa-like Ensuite Bath and a spacious walk-in closet. Two additional Bedrooms, a full hall Bath with dual sinks, and a convenient second-floor Laundry Room round out this level. The third floor unveils an extra suite comprising a Bedroom and a full Bath providing incredible flexibility ideal for guests, teens, playroom, studio or a private office suite. The finished Basement with soaring 10-foot ceilings features a large Rec Room, fifth Bedroom, full Bath, and generous storage space perfect for movie nights, play, or extended-stay guests. Enjoy the best of Evanston living with easy access to Central Street and Downtown Evanston shops and restaurants, Evanston beaches, bike paths, and parks, the Metra, Lincolnwood Elementary and Haven Middle School. This is the rare opportunity to own a newer construction single-family home in one of Evanston's most desirable neighborhoods.
Property Specifics
| Single Family | |
| — | |
| — | |
| 2018 | |
| — | |
| — | |
| No | |
| — |
| Cook | |
| — | |
| — / Not Applicable | |
| — | |
| — | |
| — | |
| 12339857 | |
| 10123210050000 |
Nearby Schools
| NAME: | DISTRICT: | DISTANCE: | |
|---|---|---|---|
|
Grade School
Lincolnwood Elementary School |
65 | — | |
|
Middle School
Haven Middle School |
65 | Not in DB | |
|
High School
Evanston Twp High School |
202 | Not in DB | |
Property History
| DATE: | EVENT: | PRICE: | SOURCE: |
|---|---|---|---|
| 24 Jan, 2020 | Sold | $900,000 | MRED MLS |
| 25 Nov, 2019 | Under contract | $995,000 | MRED MLS |
| — | Last price change | $1,059,000 | MRED MLS |
| 15 Mar, 2019 | Listed for sale | $1,059,000 | MRED MLS |
| 14 Apr, 2022 | Sold | $1,379,000 | MRED MLS |
| 13 Mar, 2022 | Under contract | $1,299,000 | MRED MLS |
| 10 Mar, 2022 | Listed for sale | $1,299,000 | MRED MLS |
| 12 Jul, 2024 | Under contract | $0 | MRED MLS |
| 6 May, 2024 | Listed for sale | $0 | MRED MLS |
| 6 Aug, 2025 | Under contract | $1,395,000 | MRED MLS |
| 31 Jul, 2025 | Listed for sale | $1,395,000 | MRED MLS |
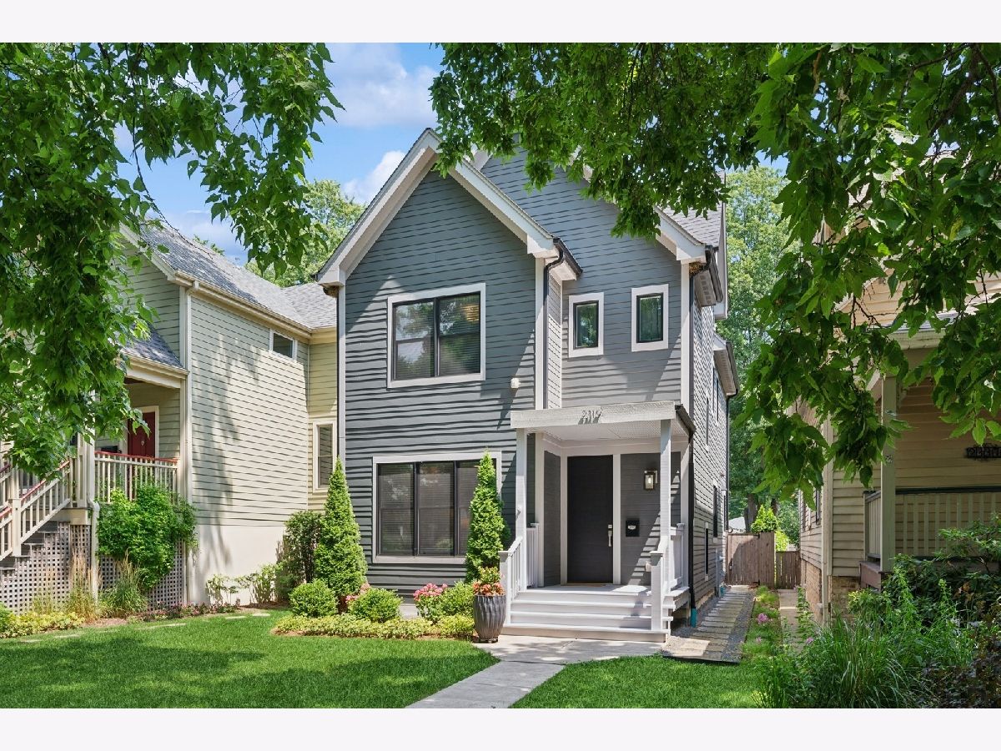
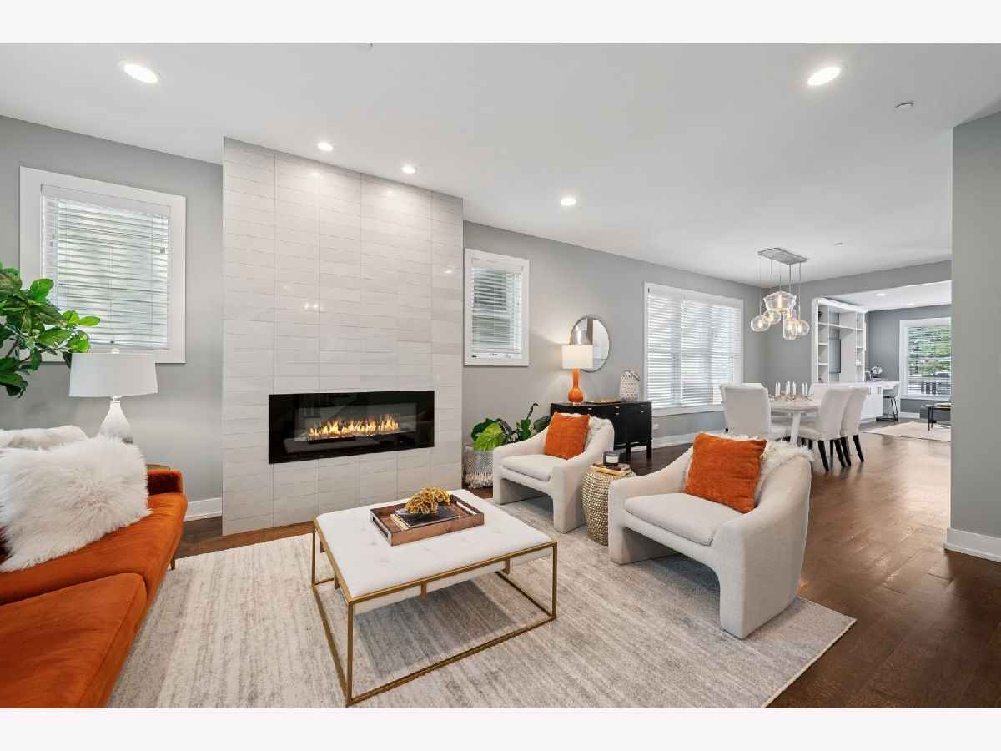
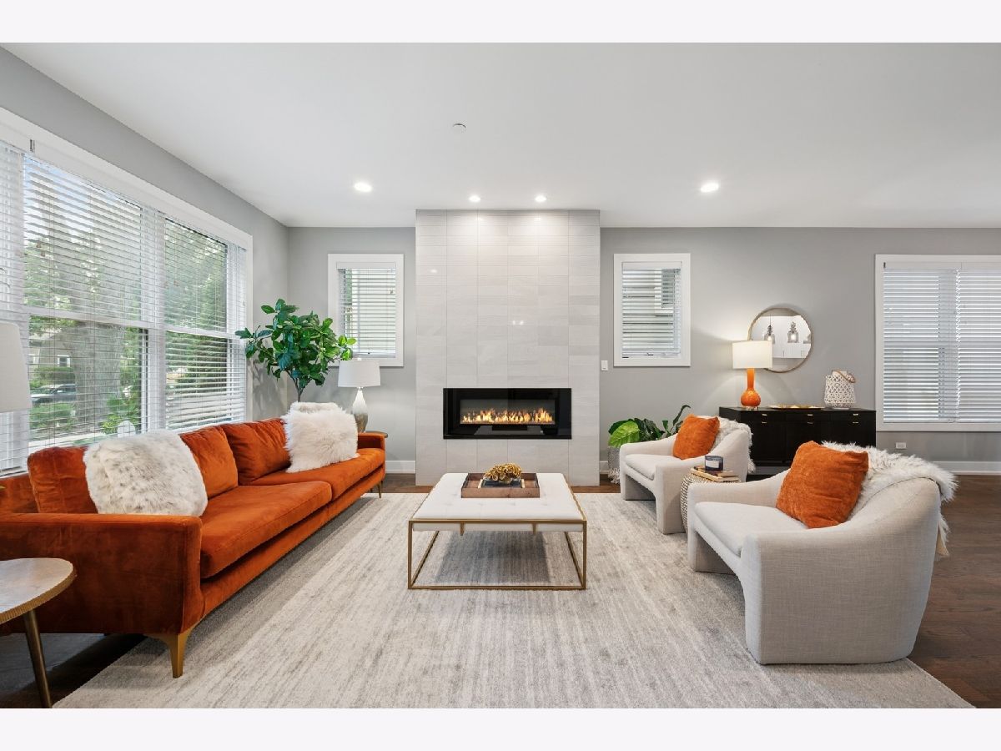
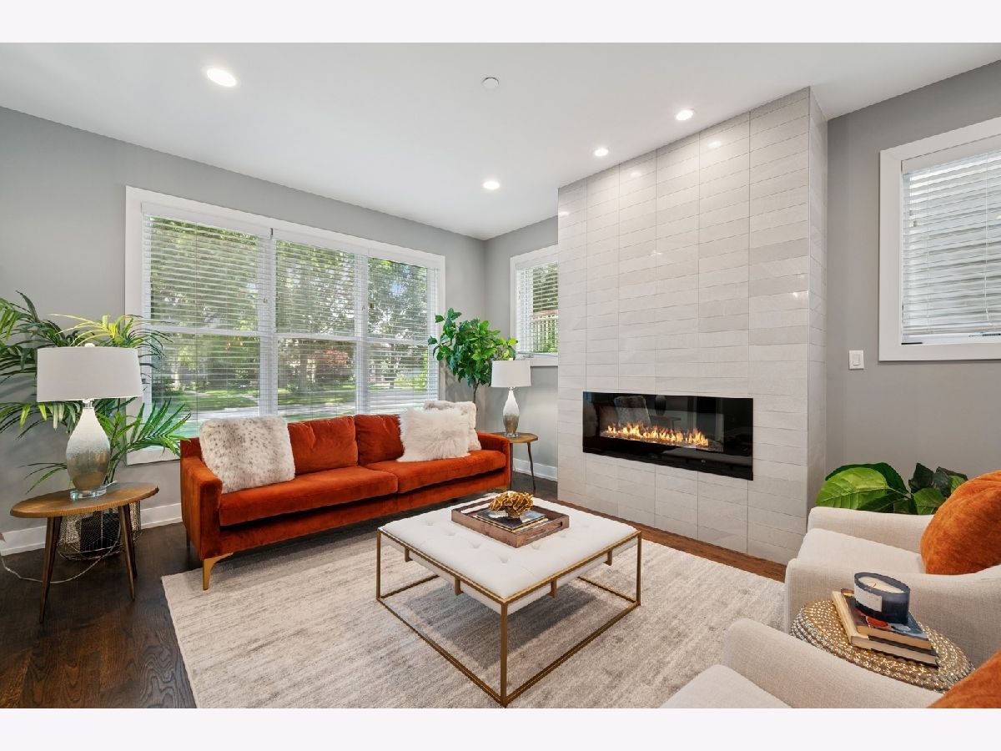








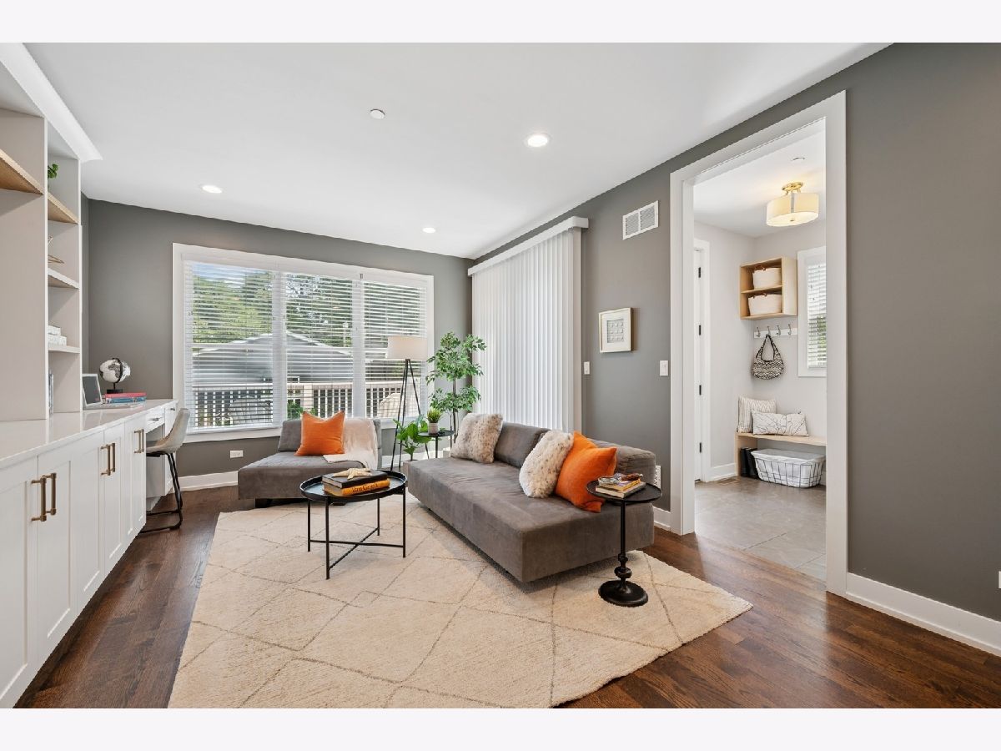























Room Specifics
Total Bedrooms: 5
Bedrooms Above Ground: 4
Bedrooms Below Ground: 1
Dimensions: —
Floor Type: —
Dimensions: —
Floor Type: —
Dimensions: —
Floor Type: —
Dimensions: —
Floor Type: —
Full Bathrooms: 5
Bathroom Amenities: Separate Shower,Double Sink
Bathroom in Basement: 1
Rooms: —
Basement Description: —
Other Specifics
| 2 | |
| — | |
| — | |
| — | |
| — | |
| 33 X 150 | |
| — | |
| — | |
| — | |
| — | |
| Not in DB | |
| — | |
| — | |
| — | |
| — |
Tax History
| Year | Property Taxes |
|---|---|
| 2020 | $9,586 |
| 2022 | $18,863 |
| 2025 | $23,967 |
Contact Agent
Nearby Similar Homes
Nearby Sold Comparables
Contact Agent
Listing Provided By
Jameson Sotheby's Intl Realty

