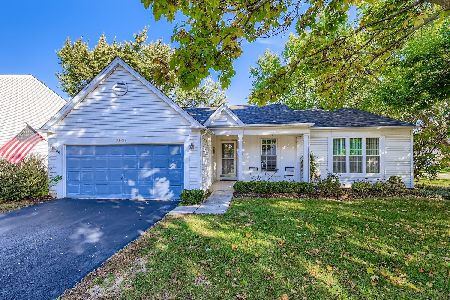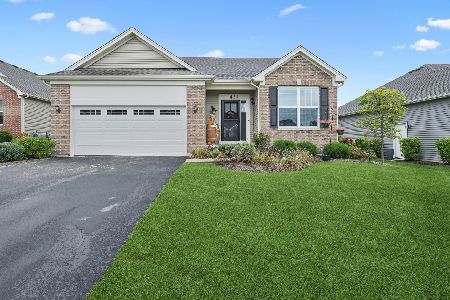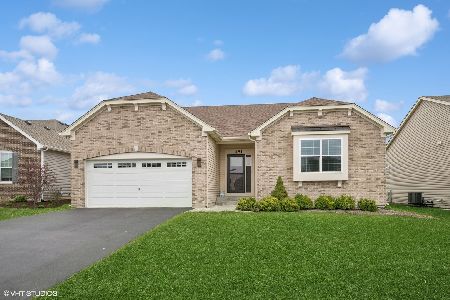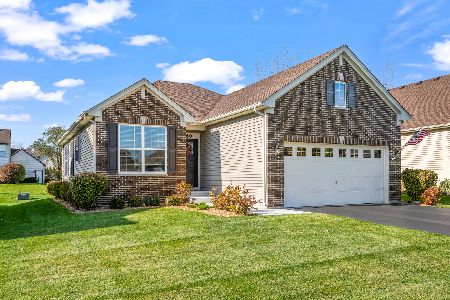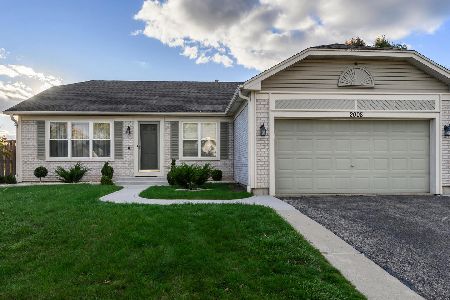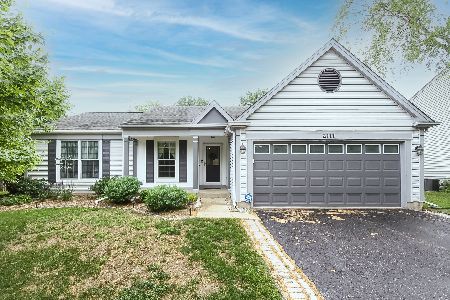2131 Cumberland Parkway, Algonquin, Illinois 60102
$409,000
|
For Sale
|
|
| Status: | New |
| Sqft: | 1,406 |
| Cost/Sqft: | $291 |
| Beds: | 3 |
| Baths: | 2 |
| Year Built: | 1988 |
| Property Taxes: | $8,630 |
| Days On Market: | 0 |
| Lot Size: | 0,21 |
Description
Welcome home to this spectacularly remodeled (2022) ranch home in Algonquin where every detail has been thoughtfully designed for comfort and style! From the moment you arrive, the charming front porch sets the tone with its warm and welcoming feel. Inside, you'll fall in love with the new wide-plank white oak floors, recessed lighting, and an open, airy layout that flows beautifully from room to room. The living room features a stunning floor-to-ceiling European glass tile gas fireplace and new triple sliding doors (2024) that overlook a fully fenced backyard. Perfect for entertaining or simply relaxing. The kitchen is a true showstopper, boasting a waterfall quartz island, new stainless appliances (2023), custom European epoxy cabinets, quartz countertops, under-cabinet lighting, and a custom backsplash that ties it all together. Throughout the home, you'll find premium finishes, from new interior doors and new trim to the new designer lighting fixtures which reflecting a modern, elevated aesthetic. The master suite offers a serene retreat with a fully remodeled bathroom featuring heated floors and a new window, while two additional bedrooms and another beautifully updated full bath complete the main level. The spacious full basement provides endless possibilities for future living space and includes a convenient laundry area with a new washer and dryer. Step outside to enjoy the new paver patio (2022), surrounded by professionally landscaped grounds that enhance the home's curb appeal and tranquility. Recent updates include a new furnace, A/C, water heater, and humidifier (2022) plus a whole-house sediment water filter, ensuring comfort and peace of mind for years to come.
Property Specifics
| Single Family | |
| — | |
| — | |
| 1988 | |
| — | |
| Dakota | |
| No | |
| 0.21 |
| — | |
| Copper Oaks | |
| — / Not Applicable | |
| — | |
| — | |
| — | |
| 12516628 | |
| 1935453004 |
Nearby Schools
| NAME: | DISTRICT: | DISTANCE: | |
|---|---|---|---|
|
High School
Dundee-crown High School |
300 | Not in DB | |
Property History
| DATE: | EVENT: | PRICE: | SOURCE: |
|---|---|---|---|
| 4 Mar, 2019 | Listed for sale | $0 | MRED MLS |
| 21 Jul, 2021 | Sold | $260,000 | MRED MLS |
| 24 May, 2021 | Under contract | $249,900 | MRED MLS |
| 4 May, 2021 | Listed for sale | $249,900 | MRED MLS |
| 13 Nov, 2025 | Listed for sale | $409,000 | MRED MLS |
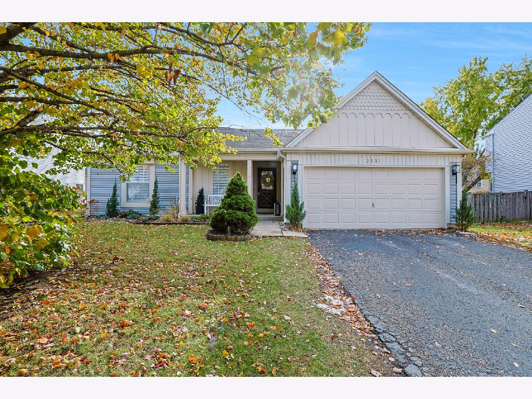
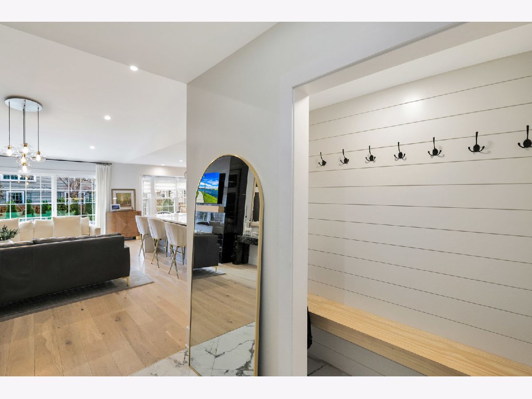
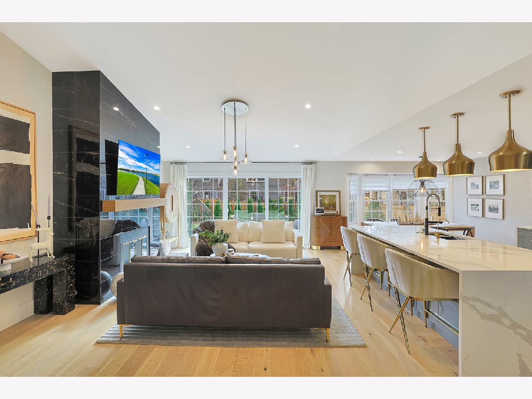
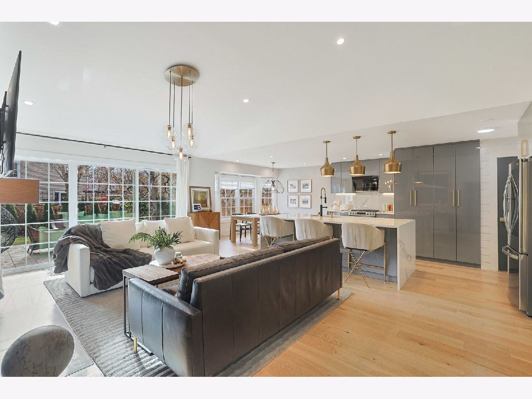
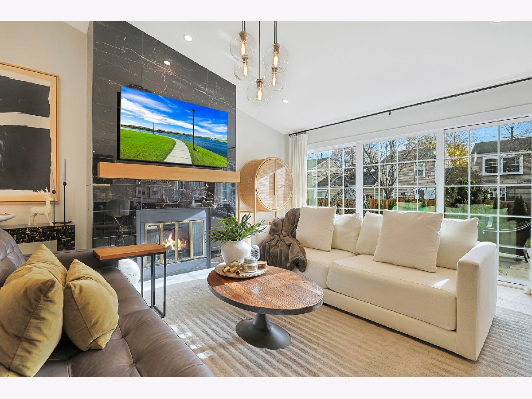

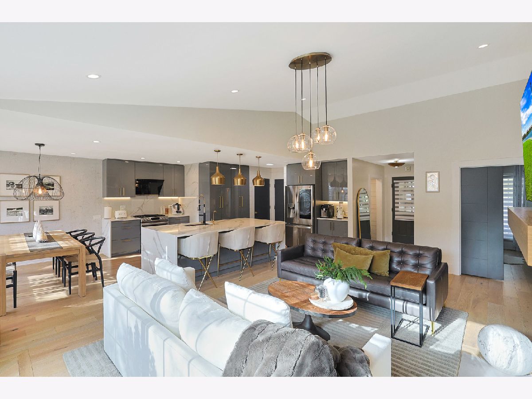

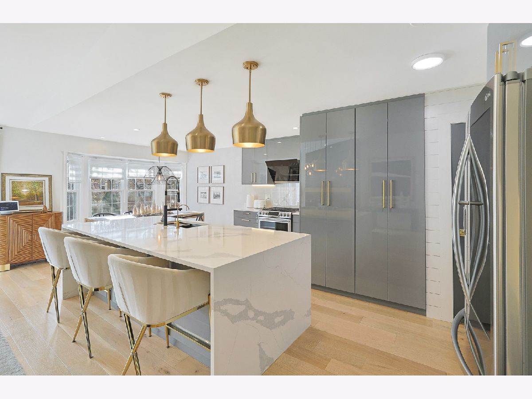



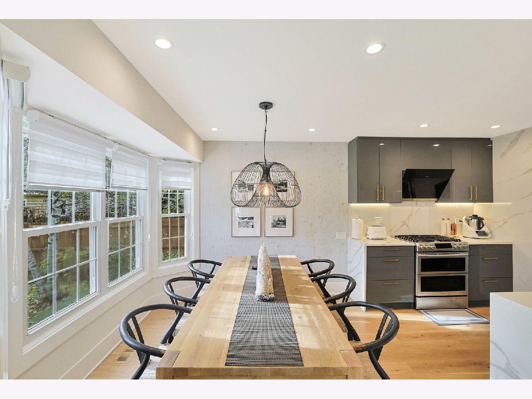
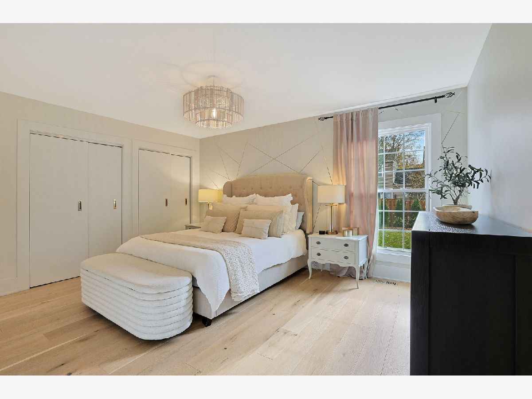

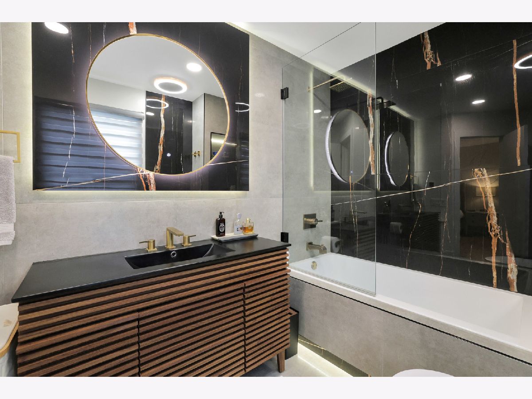


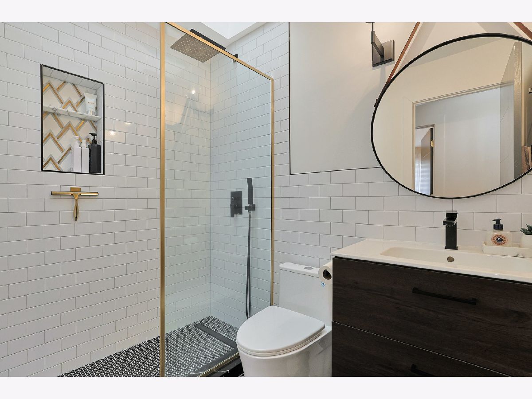
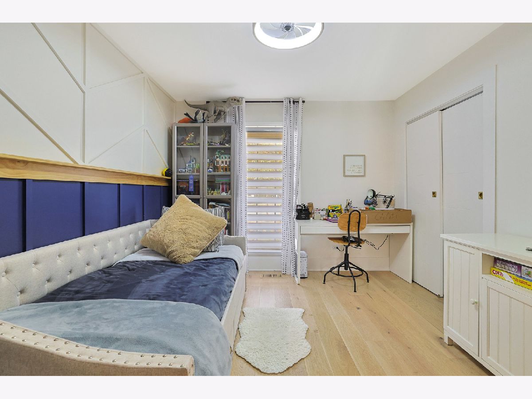



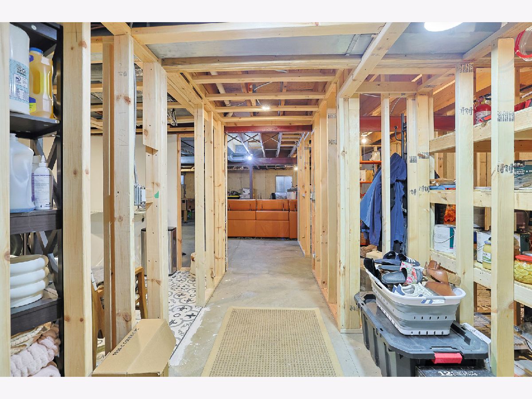

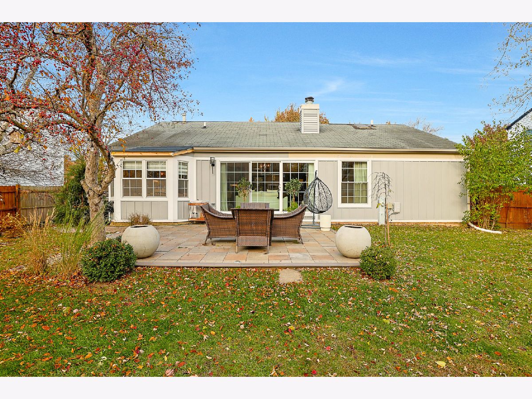
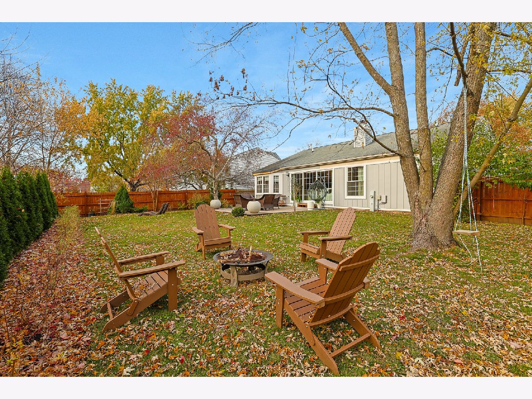

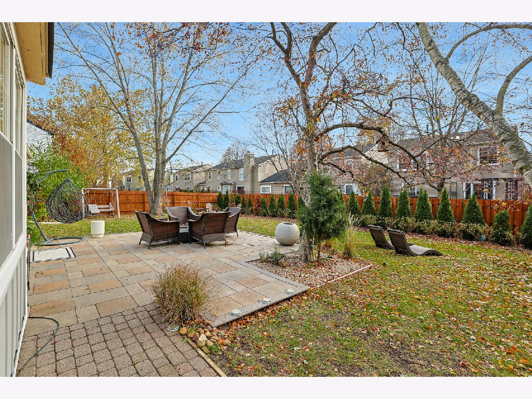
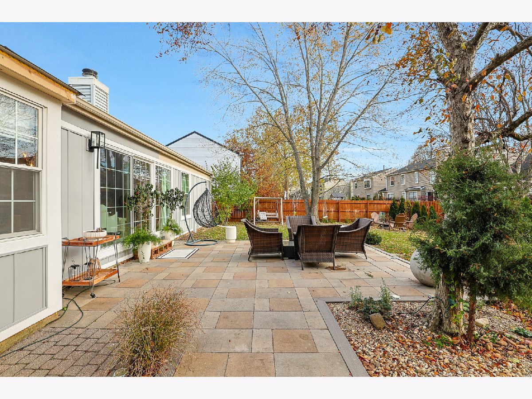


Room Specifics
Total Bedrooms: 3
Bedrooms Above Ground: 3
Bedrooms Below Ground: 0
Dimensions: —
Floor Type: —
Dimensions: —
Floor Type: —
Full Bathrooms: 2
Bathroom Amenities: Soaking Tub
Bathroom in Basement: 0
Rooms: —
Basement Description: —
Other Specifics
| 2 | |
| — | |
| — | |
| — | |
| — | |
| 121x70x125x81 | |
| — | |
| — | |
| — | |
| — | |
| Not in DB | |
| — | |
| — | |
| — | |
| — |
Tax History
| Year | Property Taxes |
|---|---|
| 2021 | $6,515 |
| 2025 | $8,630 |
Contact Agent
Nearby Similar Homes
Nearby Sold Comparables
Contact Agent
Listing Provided By
Berkshire Hathaway HomeServices Starck Real Estate

