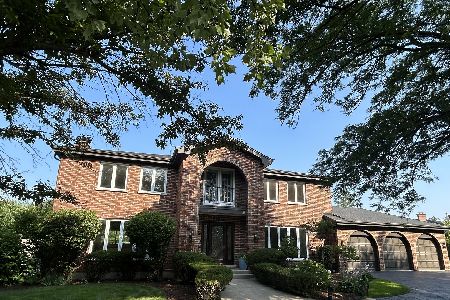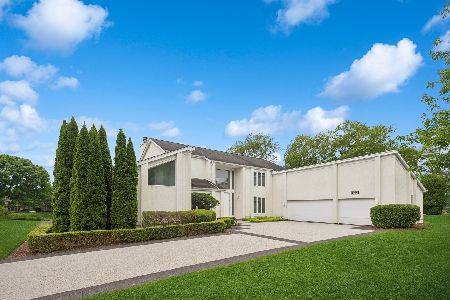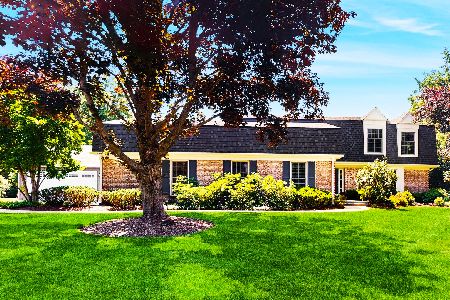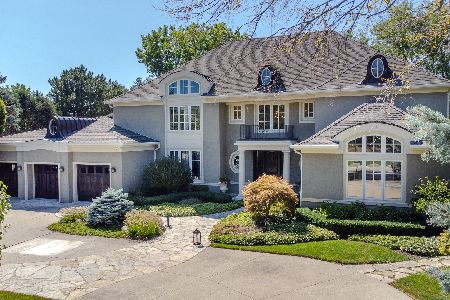2372 Tennyson Lane, Highland Park, Illinois 60035
$1,599,999
|
For Sale
|
|
| Status: | Active |
| Sqft: | 6,306 |
| Cost/Sqft: | $254 |
| Beds: | 7 |
| Baths: | 7 |
| Year Built: | 1986 |
| Property Taxes: | $33,884 |
| Days On Market: | 45 |
| Lot Size: | 0,90 |
Description
Luxurious Contemporary Home Nestled on Nearly An Acre in the Sought-after High Ridge Neighborhood, this Exceptional Brick Home Offers a Blend of Elegance, Comfort, and Convenience, with your Choice of Highland Park or Deerfield High Schools. This Rare Gem Boasts Two Primary Suites for Added Luxury- One Conveniently Located on the Main Level, Complete with His-and-Her Bathrooms, Walk-in Closets, and Breathtaking Views of the Patio, Gazebo and the Sprawling, Picturesque Yard. Lovingly Expanded, Maintained and Improved by Original Owners, this Home Showcases an Updated, High-end Kitchen with a Spacious Eating Area Surrounded by Windows Overlooking the Gorgeous Property, Top-of-the-line Appliances, Quartzite Counters, and a Multitude of Other Features. Architectural Highlights include Vaulted Ceilings, Multiple Skylights that Fill the Space with Natural Light, and an Elegant Stone Fireplace. The Home is Equipped with a Newer Roof, a Whole-house Generator, and a 3+ Car Attached Garage. This Expansive Home Features over 6300 Square Feet Above Grade and a 4,000+ Square Foot Finished Basement, Providing Abundant Living and Entertainment Space. Truly a Dream Home and a Unique Opportunity!
Property Specifics
| Single Family | |
| — | |
| — | |
| 1986 | |
| — | |
| — | |
| No | |
| 0.9 |
| Lake | |
| High Ridge | |
| — / Not Applicable | |
| — | |
| — | |
| — | |
| 12423486 | |
| 16202020190000 |
Nearby Schools
| NAME: | DISTRICT: | DISTANCE: | |
|---|---|---|---|
|
Grade School
Wayne Thomas Elementary School |
112 | — | |
|
Middle School
Northwood Junior High School |
112 | Not in DB | |
|
High School
Deerfield |
113 | Not in DB | |
|
Alternate High School
Highland Park High School |
— | Not in DB | |
Property History
| DATE: | EVENT: | PRICE: | SOURCE: |
|---|---|---|---|
| 24 Jul, 2025 | Listed for sale | $1,599,999 | MRED MLS |
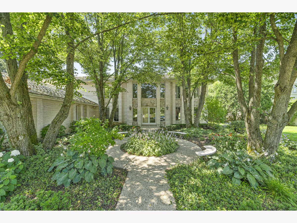
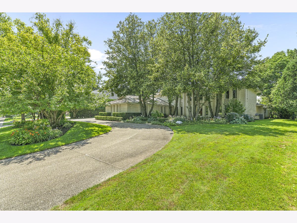
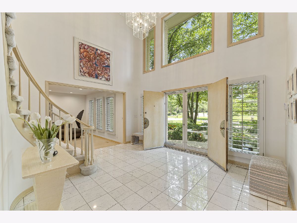
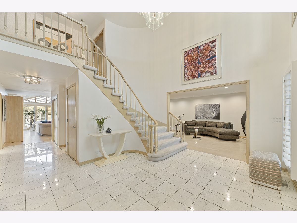
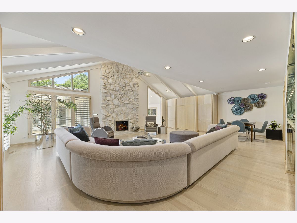
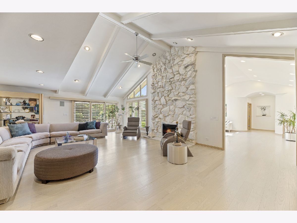
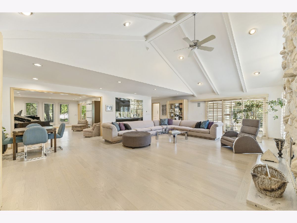
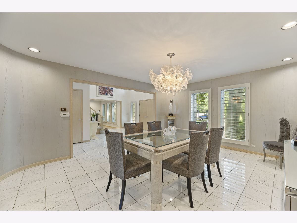
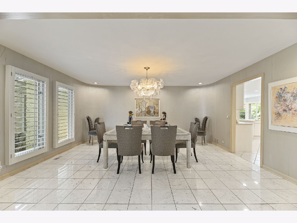
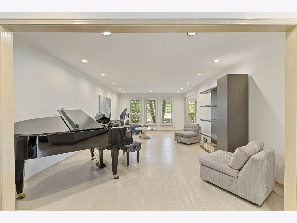
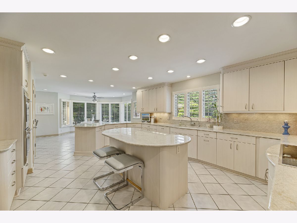
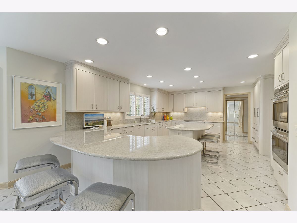
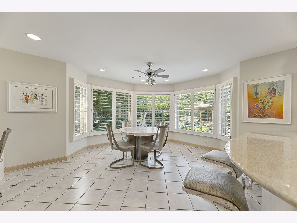
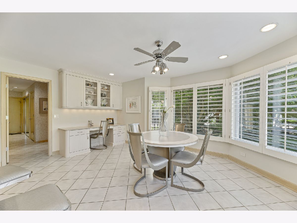
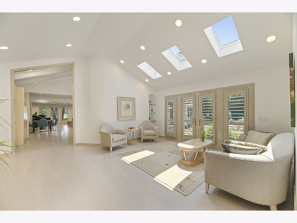
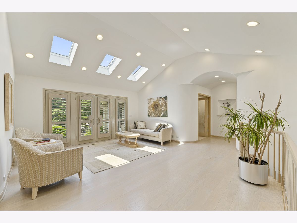
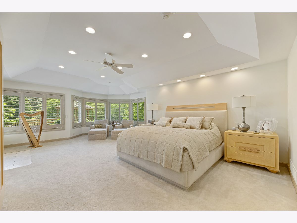
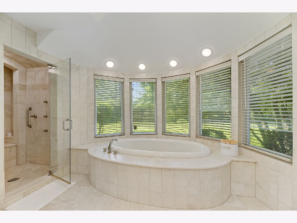
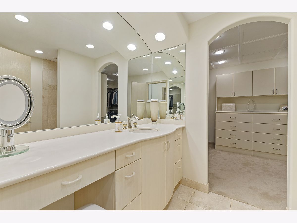
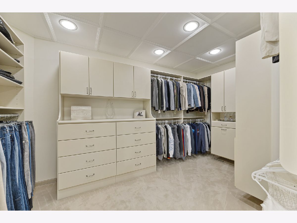
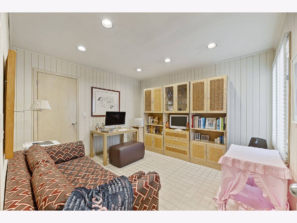
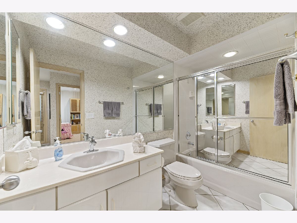
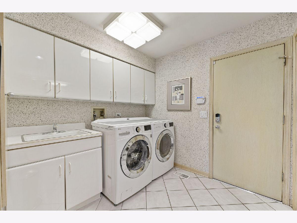
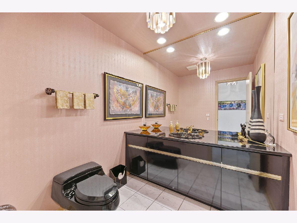
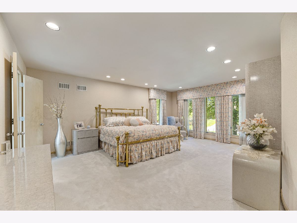
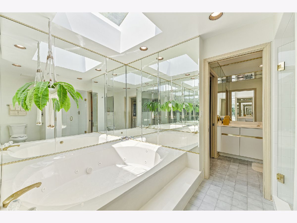
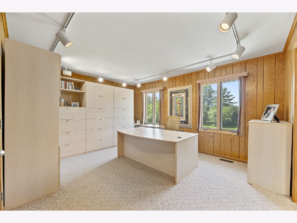
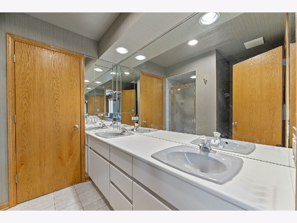
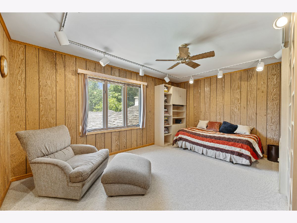
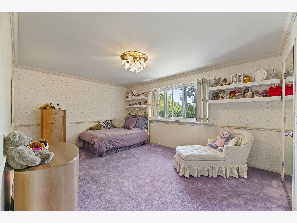
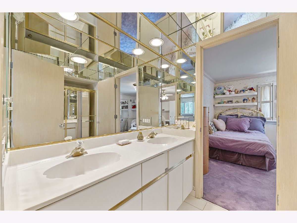
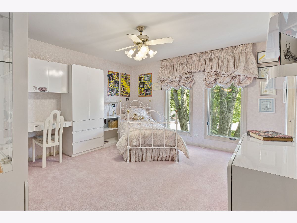
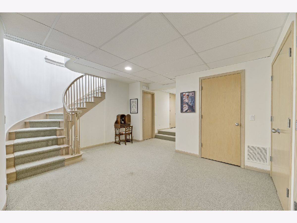
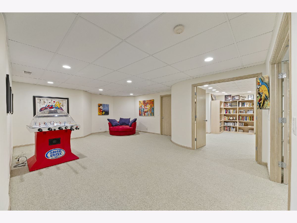
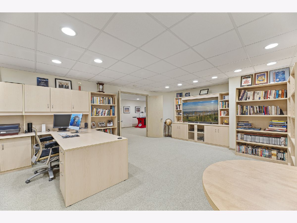
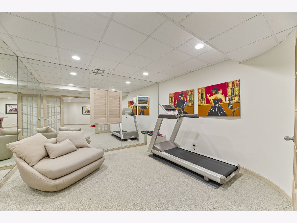
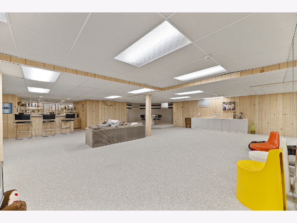
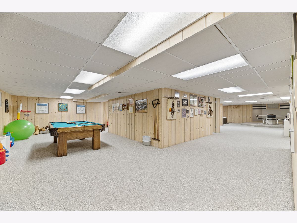
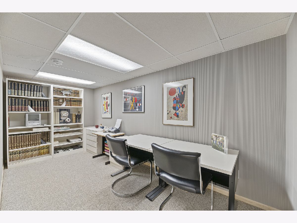
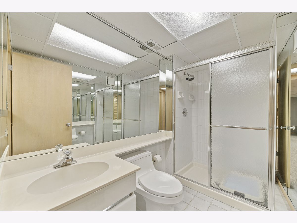
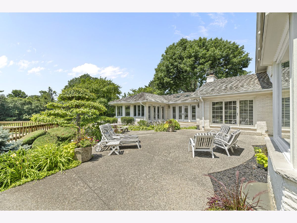
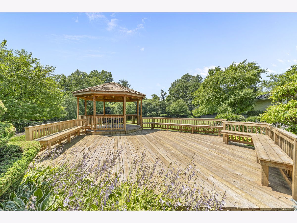
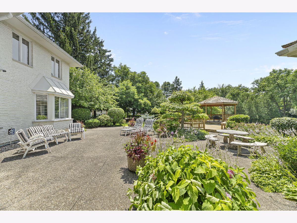
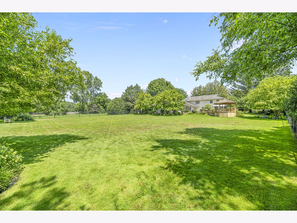
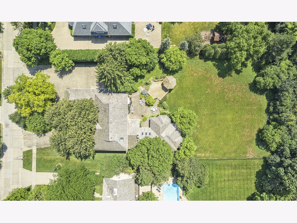
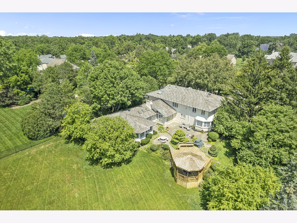
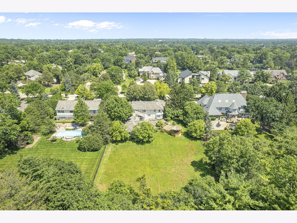
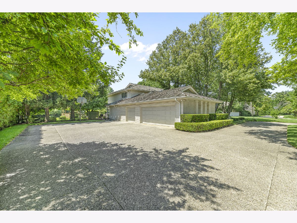
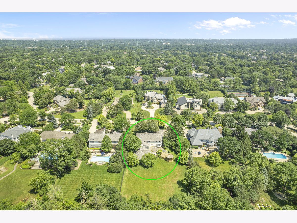
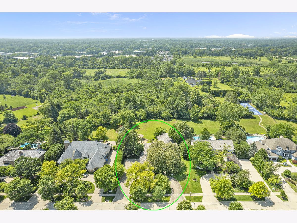
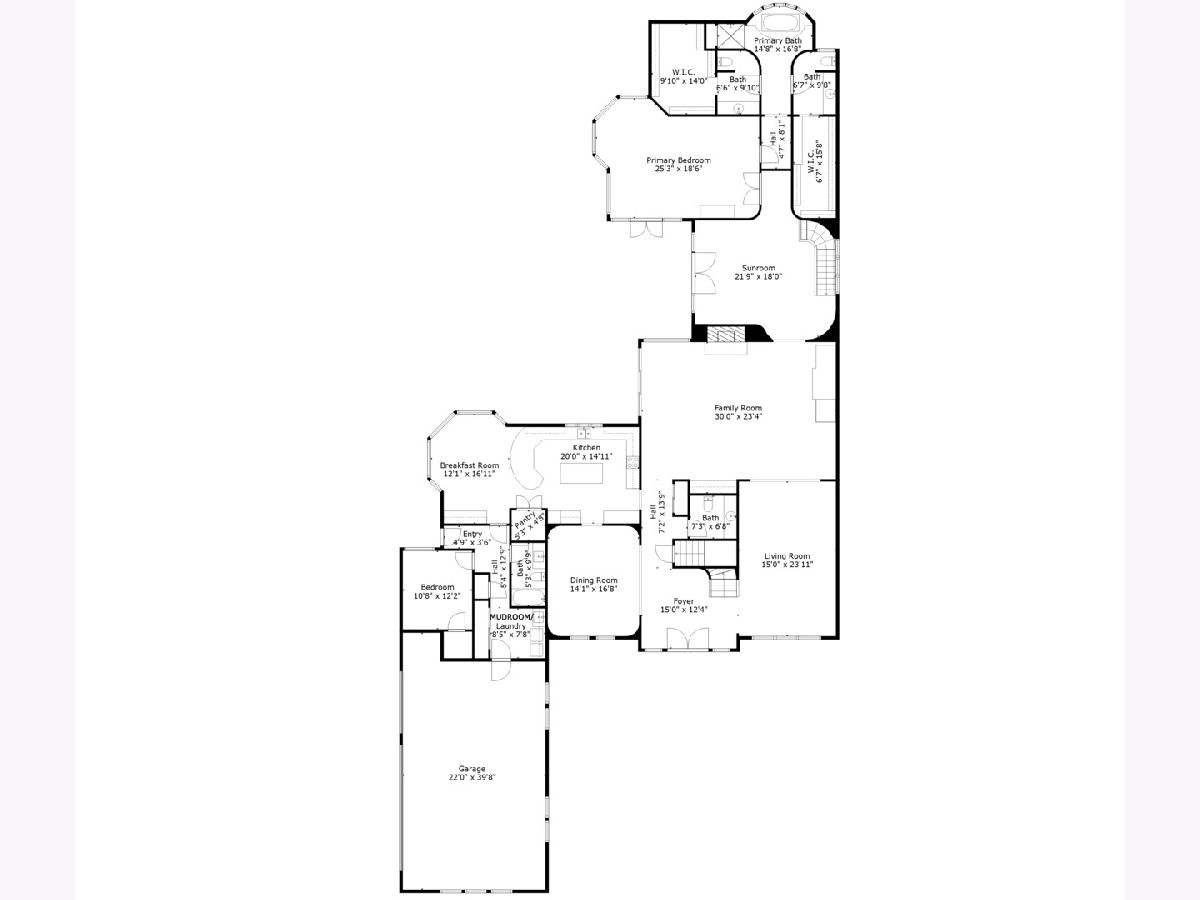
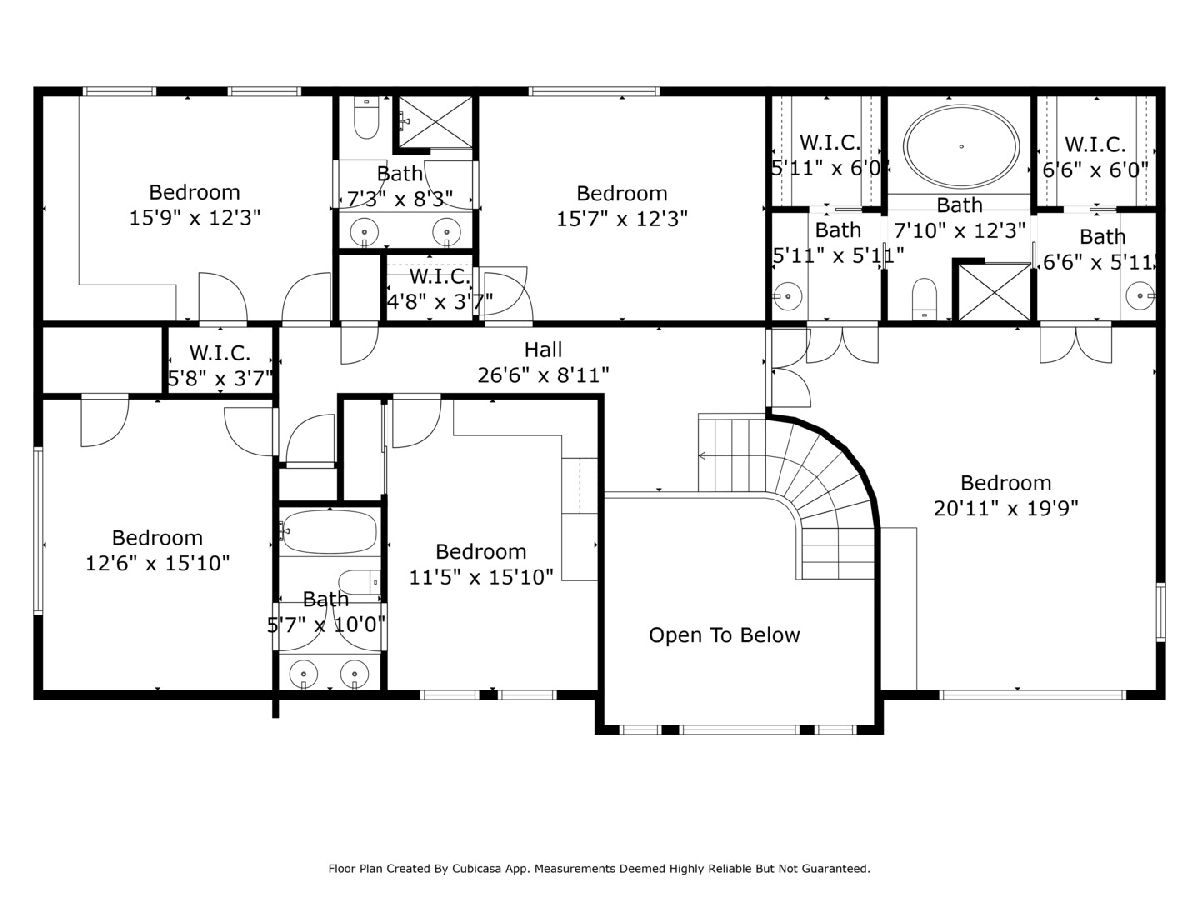
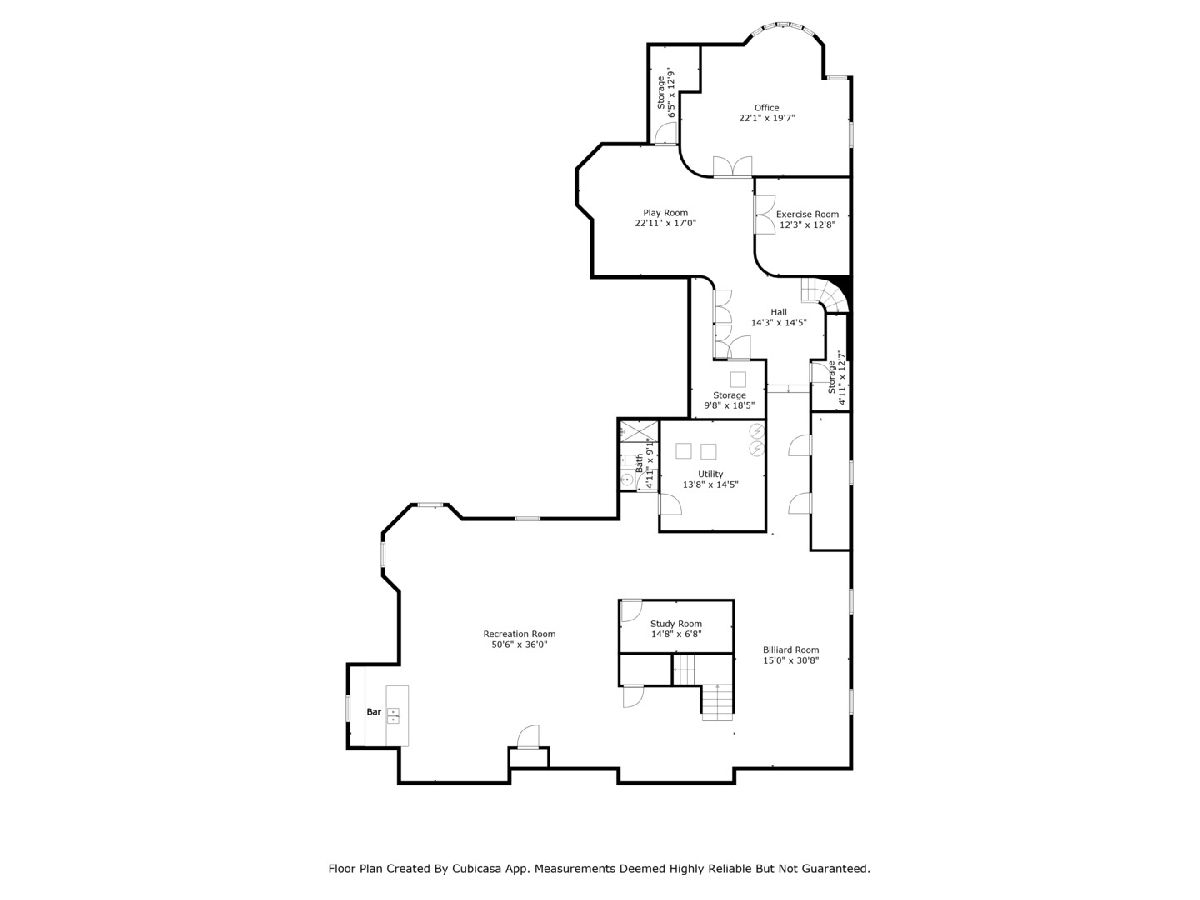
Room Specifics
Total Bedrooms: 7
Bedrooms Above Ground: 7
Bedrooms Below Ground: 0
Dimensions: —
Floor Type: —
Dimensions: —
Floor Type: —
Dimensions: —
Floor Type: —
Dimensions: —
Floor Type: —
Dimensions: —
Floor Type: —
Dimensions: —
Floor Type: —
Full Bathrooms: 7
Bathroom Amenities: Whirlpool,Separate Shower,Double Sink
Bathroom in Basement: 1
Rooms: —
Basement Description: —
Other Specifics
| 3 | |
| — | |
| — | |
| — | |
| — | |
| 39111 | |
| — | |
| — | |
| — | |
| — | |
| Not in DB | |
| — | |
| — | |
| — | |
| — |
Tax History
| Year | Property Taxes |
|---|---|
| 2025 | $33,884 |
Contact Agent
Nearby Similar Homes
Nearby Sold Comparables
Contact Agent
Listing Provided By
Compass

