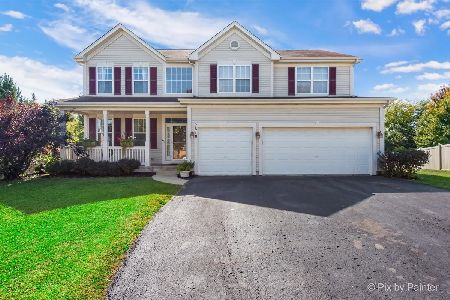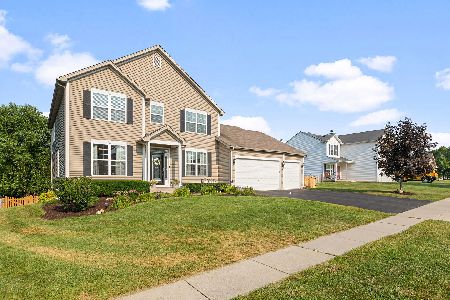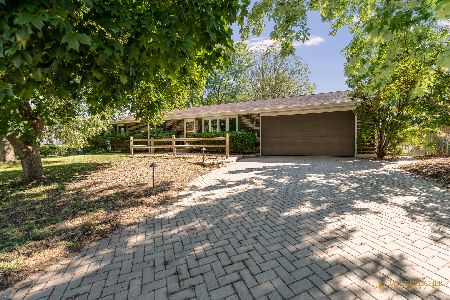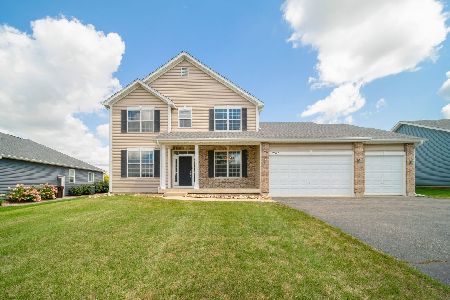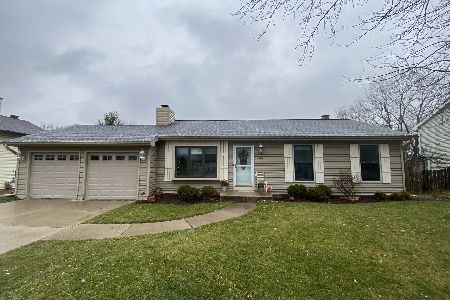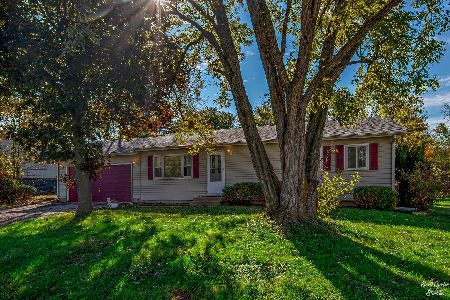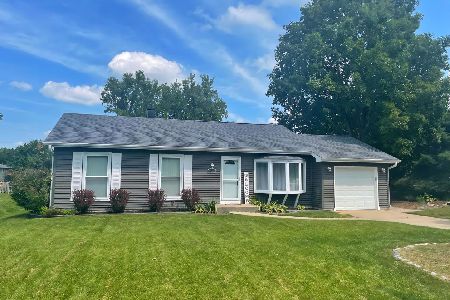2408 Fairview Lane, Mchenry, Illinois 60051
$319,900
|
For Sale
|
|
| Status: | Active |
| Sqft: | 1,554 |
| Cost/Sqft: | $206 |
| Beds: | 3 |
| Baths: | 2 |
| Year Built: | 1976 |
| Property Taxes: | $5,891 |
| Days On Market: | 27 |
| Lot Size: | 0,22 |
Description
MOVE-IN READY! This inviting 3-bedroom, 2-bath home offers a spacious open floor plan perfect for modern living. The kitchen is a standout with a large island, stainless steel appliances, and a wall pantry for ample storage. Enjoy the outdoors with a fabulous oversized yard complete with a shed and playset. The roomy 2-car garage provides built-in cabinets and extra storage space. The lower level adds even more flexibility, featuring an additional finished room that could serve as a 4th bedroom, office, or rec space. Truly a home designed for comfort and convenience-ready for you to make it yours!
Property Specifics
| Single Family | |
| — | |
| — | |
| 1976 | |
| — | |
| — | |
| No | |
| 0.22 |
| — | |
| Eastwood Manor | |
| 0 / Not Applicable | |
| — | |
| — | |
| — | |
| 12477885 | |
| 0925402021 |
Nearby Schools
| NAME: | DISTRICT: | DISTANCE: | |
|---|---|---|---|
|
Grade School
Hilltop Elementary School |
15 | — | |
|
Middle School
Mchenry Middle School |
15 | Not in DB | |
|
High School
Mchenry Campus |
156 | Not in DB | |
Property History
| DATE: | EVENT: | PRICE: | SOURCE: |
|---|---|---|---|
| 5 Oct, 2025 | Under contract | $319,900 | MRED MLS |
| 25 Sep, 2025 | Listed for sale | $319,900 | MRED MLS |
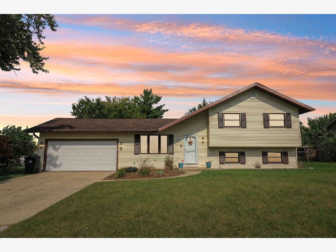
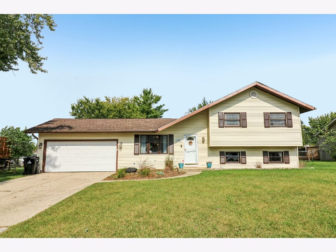
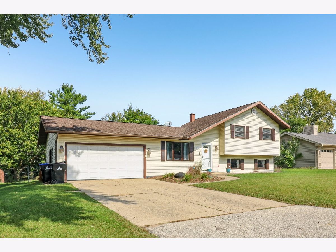
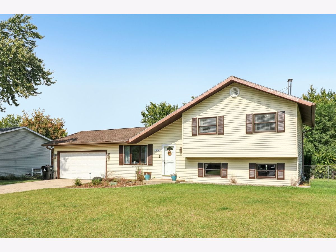
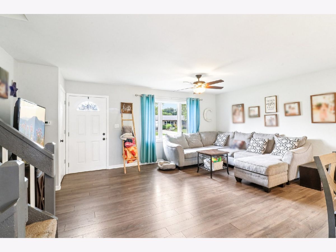
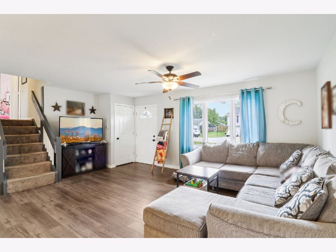
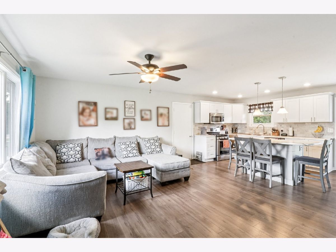
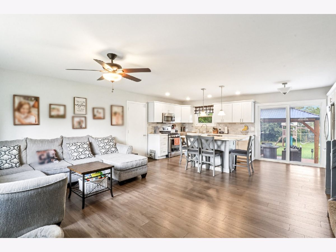
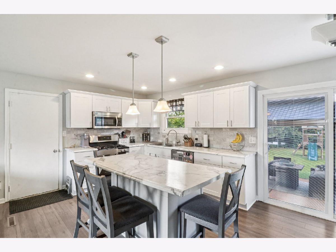
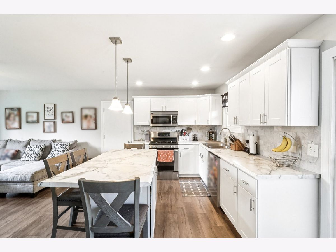
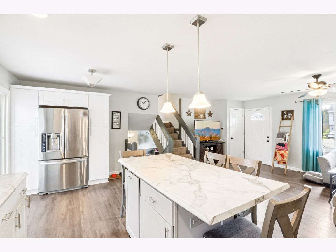
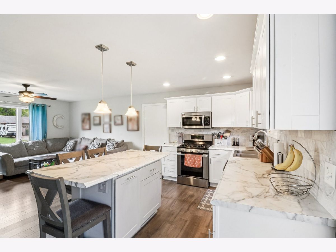
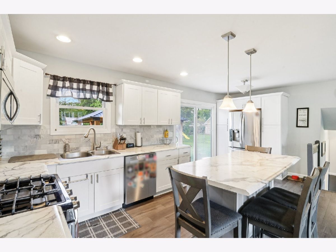
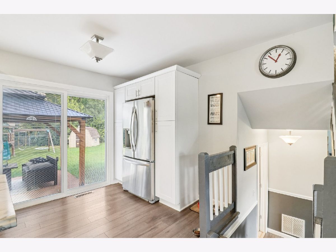
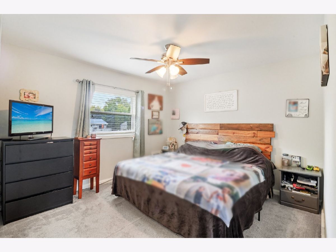
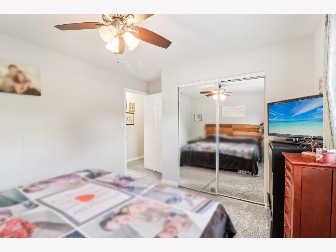
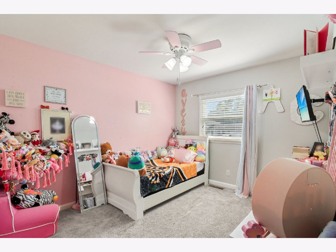
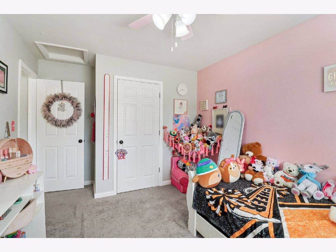
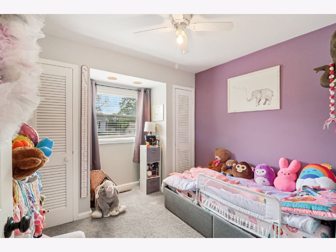
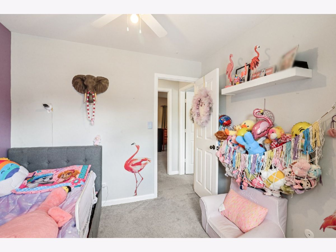
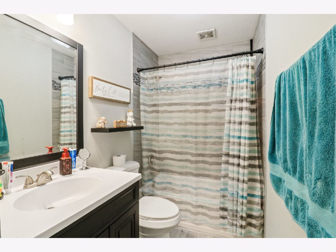
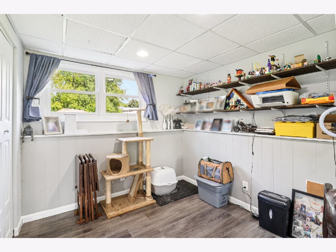
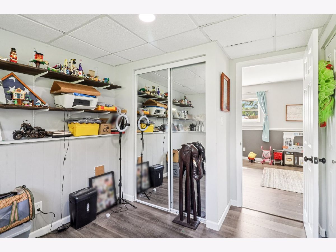
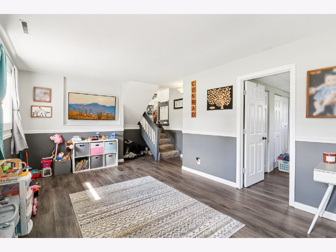
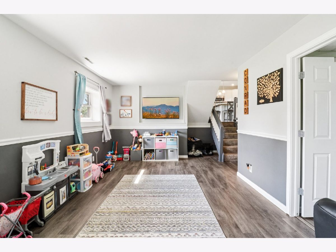
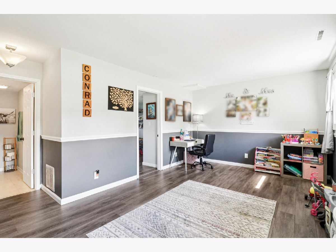
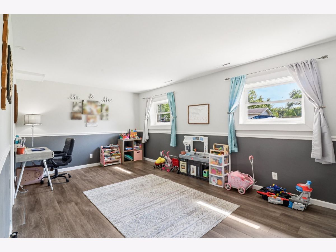
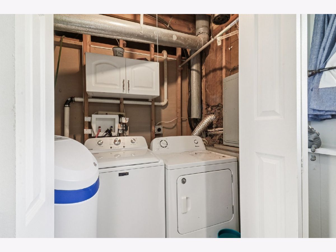
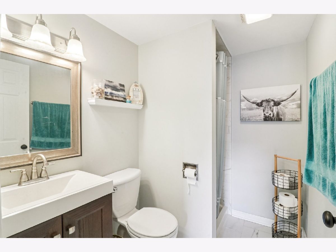
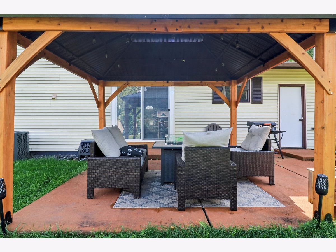
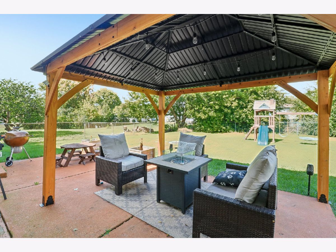
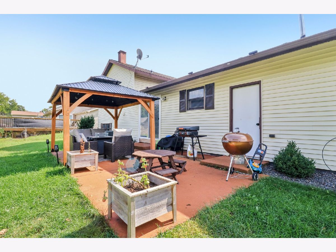
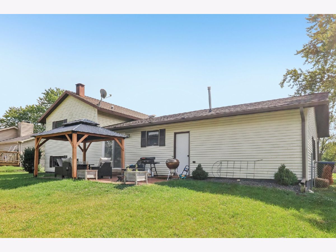
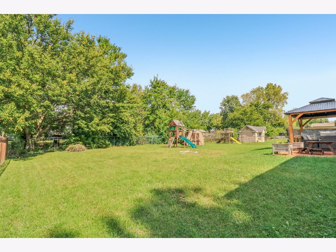
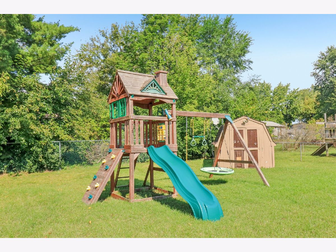
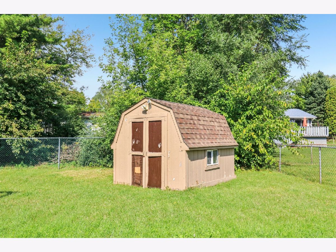
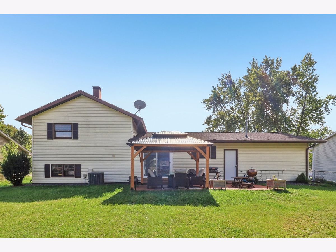
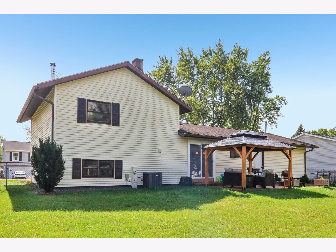
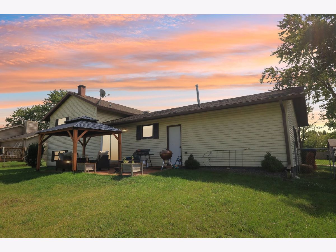
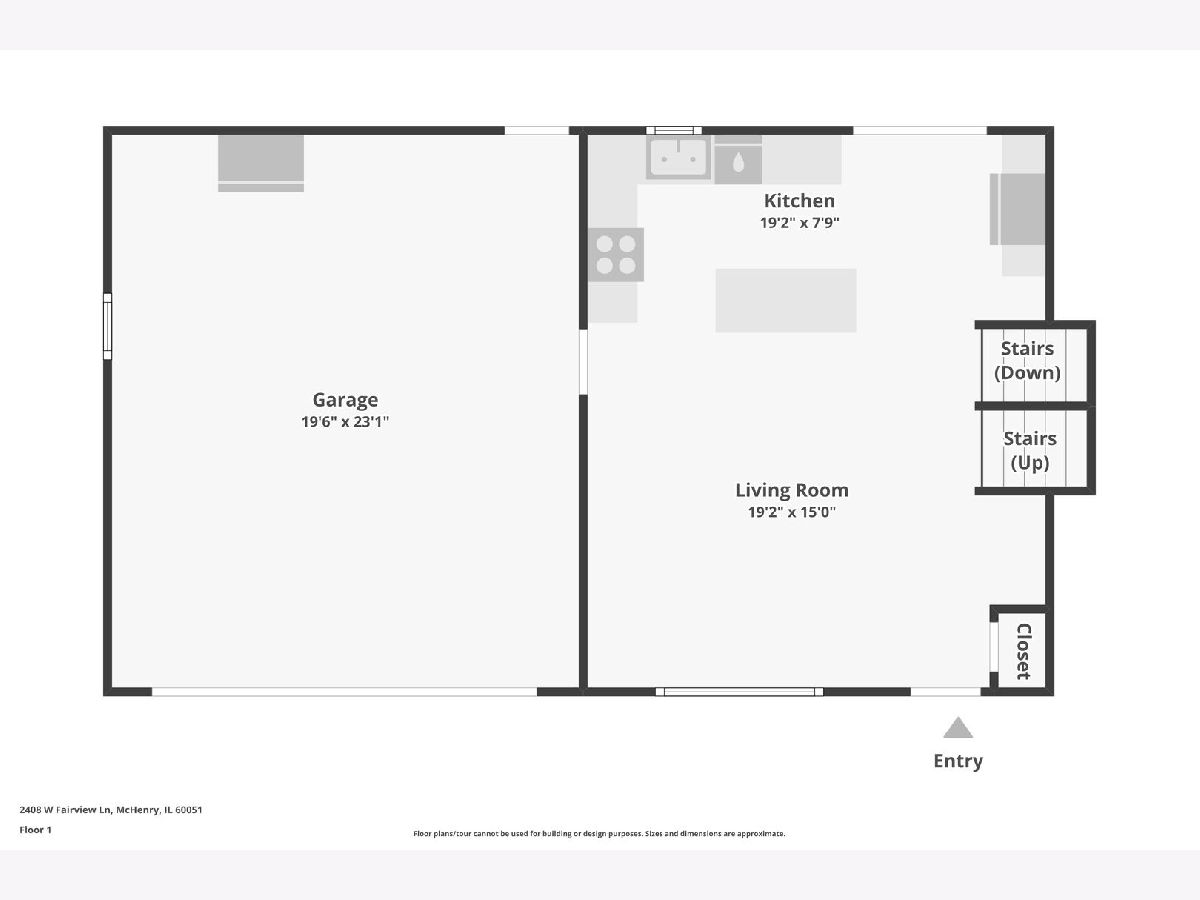
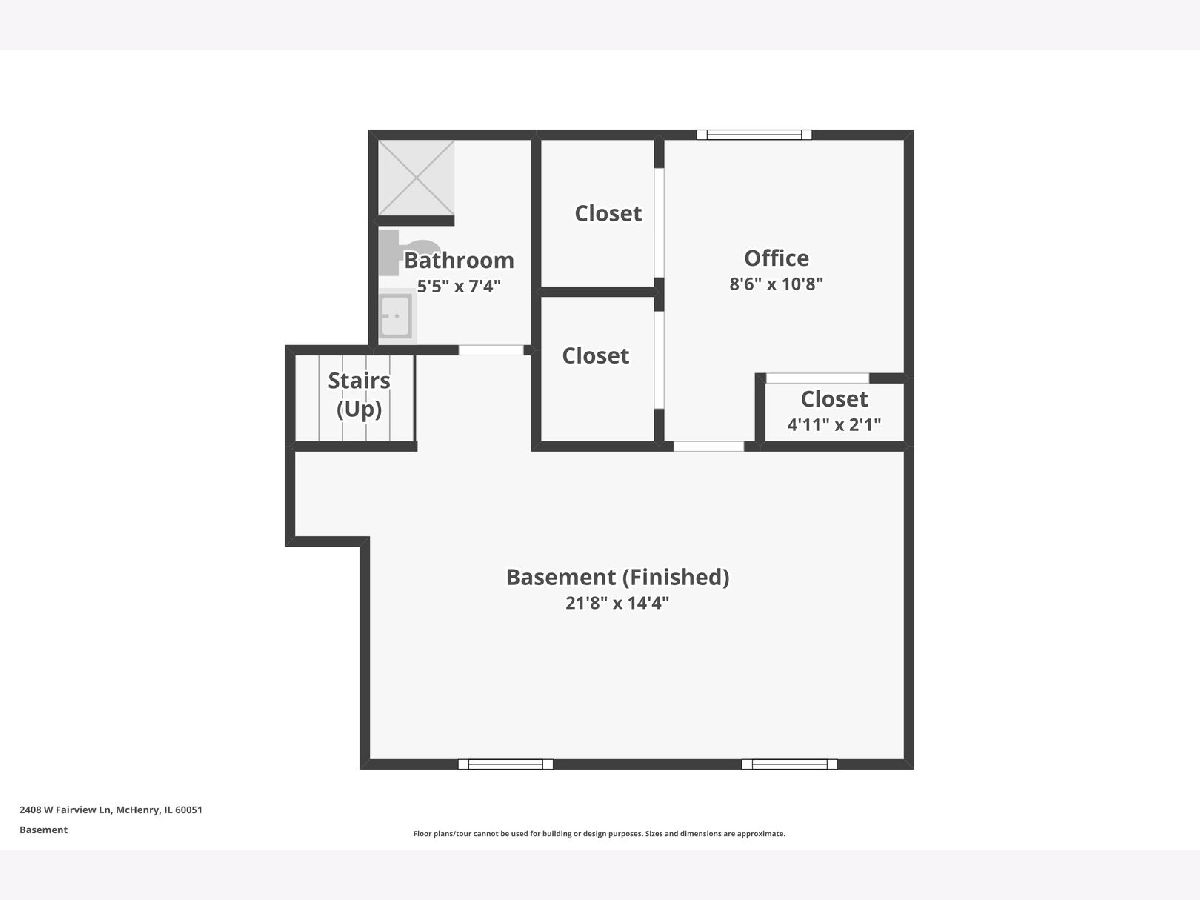
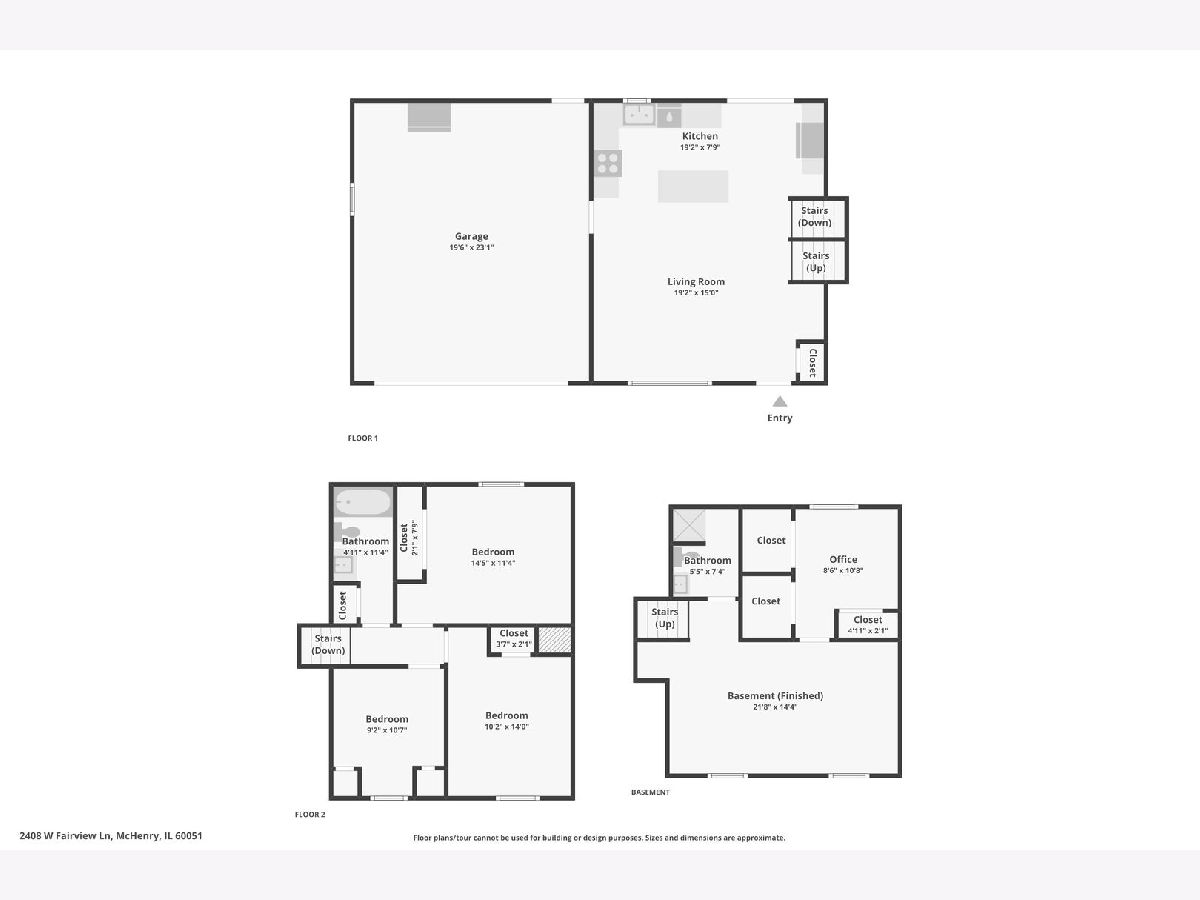
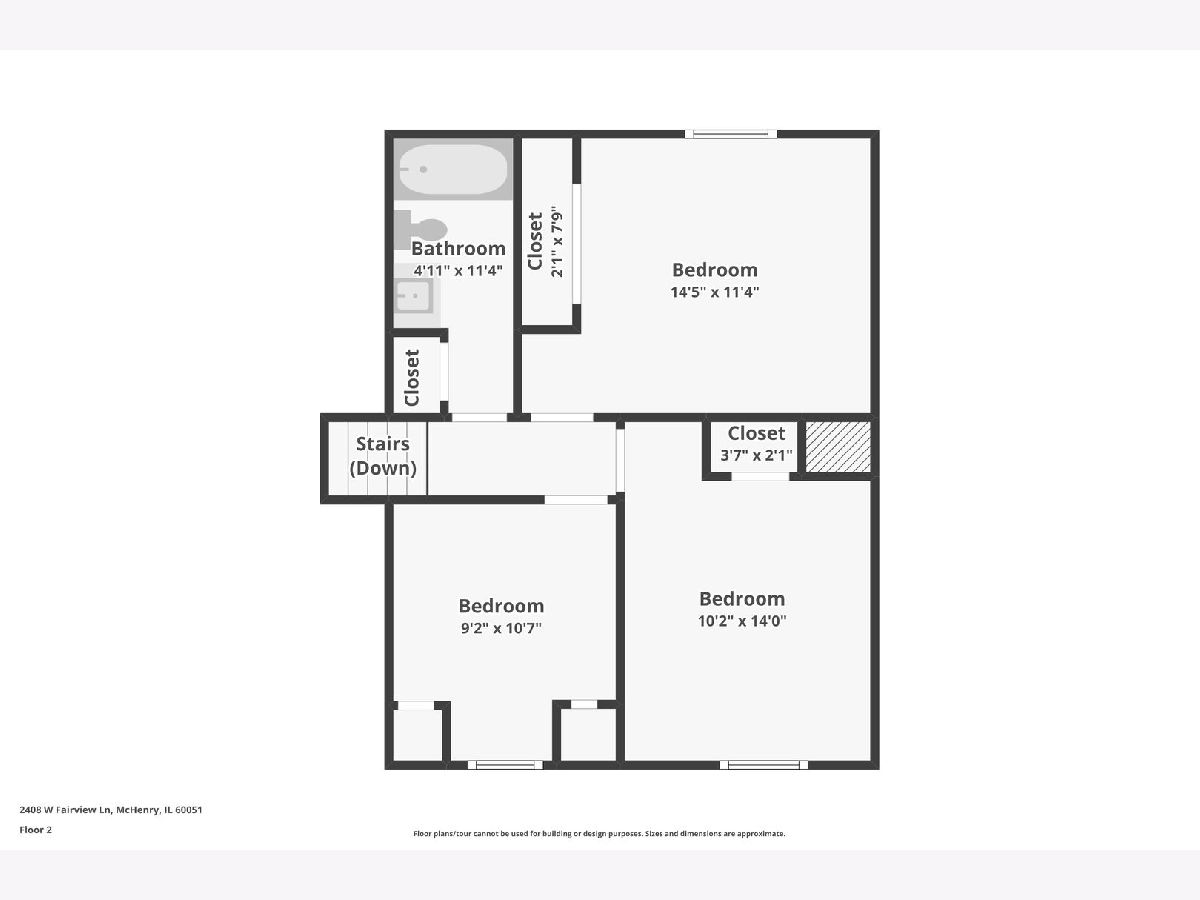
Room Specifics
Total Bedrooms: 3
Bedrooms Above Ground: 3
Bedrooms Below Ground: 0
Dimensions: —
Floor Type: —
Dimensions: —
Floor Type: —
Full Bathrooms: 2
Bathroom Amenities: —
Bathroom in Basement: 1
Rooms: —
Basement Description: —
Other Specifics
| 2.5 | |
| — | |
| — | |
| — | |
| — | |
| 80 X 130 | |
| Unfinished | |
| — | |
| — | |
| — | |
| Not in DB | |
| — | |
| — | |
| — | |
| — |
Tax History
| Year | Property Taxes |
|---|---|
| 2025 | $5,891 |
Contact Agent
Nearby Similar Homes
Nearby Sold Comparables
Contact Agent
Listing Provided By
Berkshire Hathaway HomeServices Starck Real Estate

