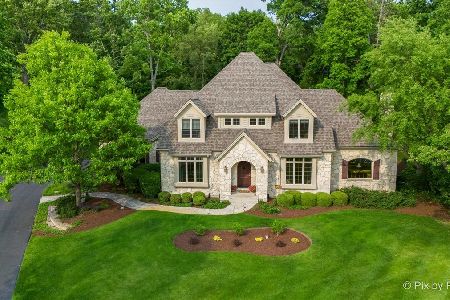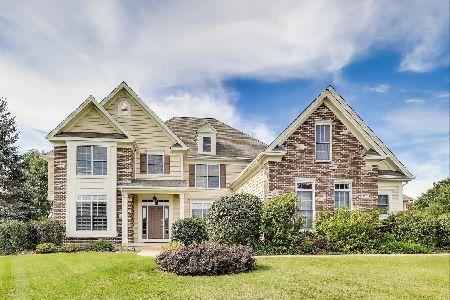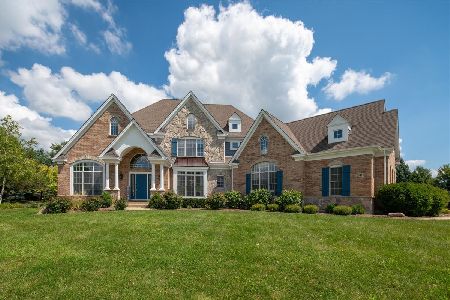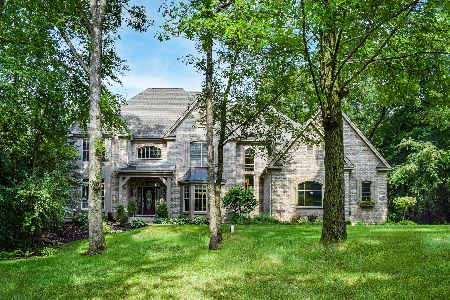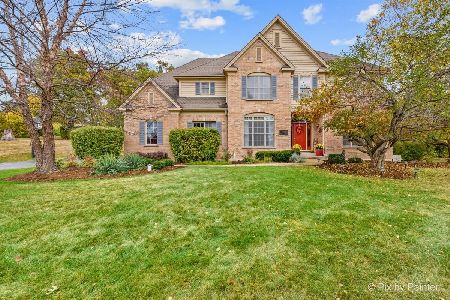24906 Wildberry, Cary, Illinois 60013
$985,000
|
Sold
|
|
| Status: | Closed |
| Sqft: | 6,129 |
| Cost/Sqft: | $171 |
| Beds: | 4 |
| Baths: | 6 |
| Year Built: | 2003 |
| Property Taxes: | $21,438 |
| Days On Market: | 1101 |
| Lot Size: | 0,89 |
Description
This Stunning Luxurious Home has set the bar high above all the rest! At every turn this 4/5 Bedroom 4.2 Bath offers the custom detail that will exceed your expectations. Equipped for multi family entertaining that accommodates every age inside and out. Grand two Story Open Foyer overlooks Formal Sitting Room and generous Dining Room with convenient Butler's bar. Gourmet's Dream Kitchen and Breakfast Room that leads to a cozy Hearth Room with Stone Fireplace that is perfect for everyone to gather in. Privately located Office and generous Family Media Room with fireplace and custom built-ins complete the first floor. You will definitely feel pampered in the Lavish Primary Bedroom Suite. Beautifully appointed with Custom Fireplace & Molding, Expansive Closet, and Spa Bath with walkin shower and soaking tub. Bedroom 2 has Private Ensuite Bath. Bedroom 3 & 4 shares Jack & Jill Bath. Second Floor Bonus Room is conveniently off rear staircase and provides Media/Game room or could be a Guest Suite overlooking gorgeous rear yard/pool. Perfectly located luxury Laundry & Service bar complete the Second Floor. Lower Level has Custom millwork appointed sunny second Family Room with full bath and ample unfinished storage room which is expandable space. Rear Yard is a private entertainment dream!!!! Stone Patios with Stone Fireplace, stone stairs leading to fire-pit and huge rear yard overlooking the conservation area...... But the Real WOW is an incredible built-in Swimming Pool with recirculating Stone Water Fall features. You will enjoy at least 3 seasons in this Private enclave !!! Generous oversized 3 car Garage complete this amazing home!
Property Specifics
| Single Family | |
| — | |
| — | |
| 2003 | |
| — | |
| CUSTOM | |
| No | |
| 0.89 |
| Lake | |
| Harvest Glen | |
| 0 / Not Applicable | |
| — | |
| — | |
| — | |
| 11702291 | |
| 13091010120000 |
Nearby Schools
| NAME: | DISTRICT: | DISTANCE: | |
|---|---|---|---|
|
Grade School
Deer Path Elementary School |
26 | — | |
|
Middle School
Cary Junior High School |
26 | Not in DB | |
|
High School
Cary Grove Community High School |
155 | Not in DB | |
Property History
| DATE: | EVENT: | PRICE: | SOURCE: |
|---|---|---|---|
| 1 May, 2023 | Sold | $985,000 | MRED MLS |
| 9 Mar, 2023 | Under contract | $1,049,000 | MRED MLS |
| 17 Jan, 2023 | Listed for sale | $1,049,000 | MRED MLS |
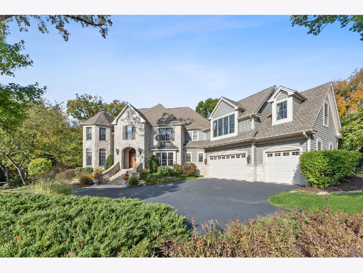
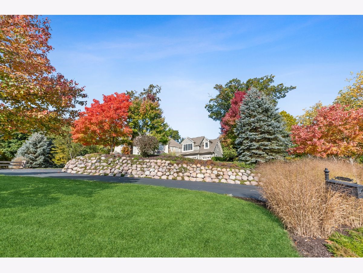
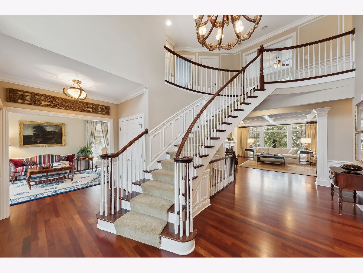
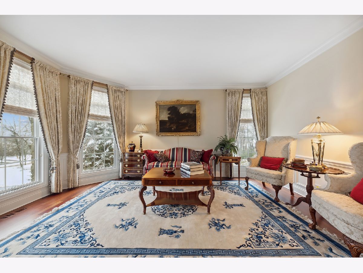
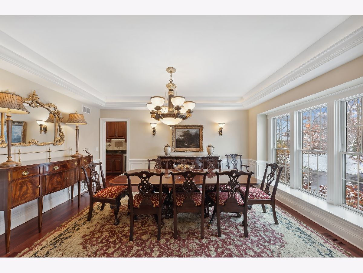
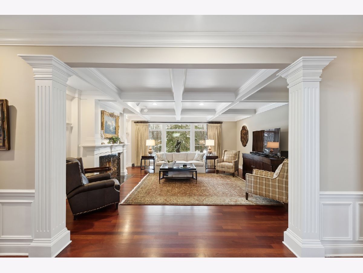
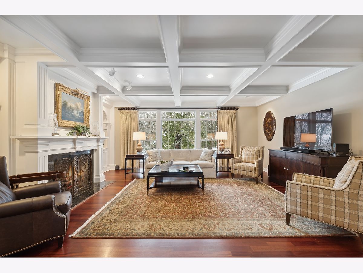
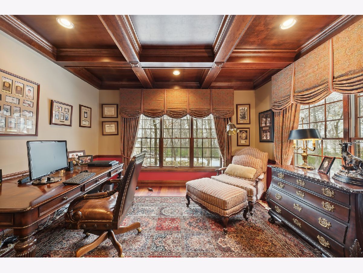
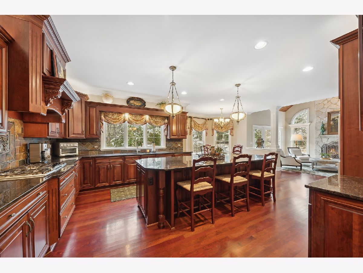
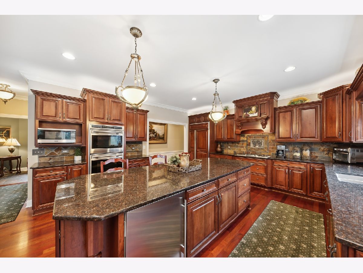
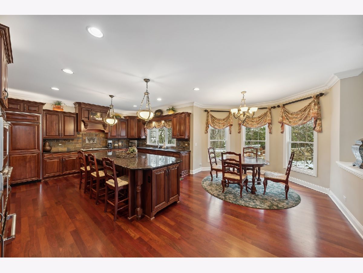
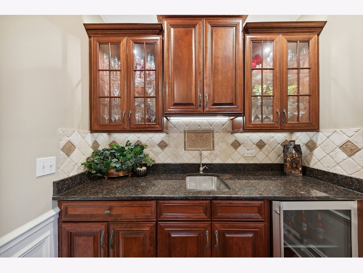
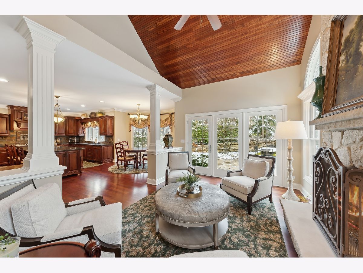
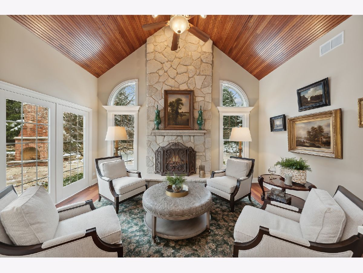
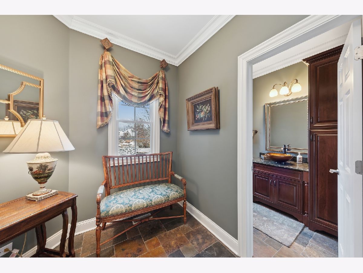
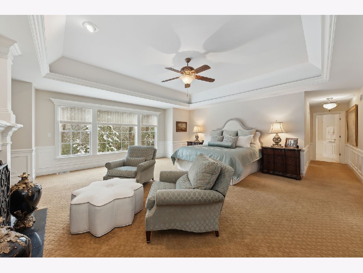
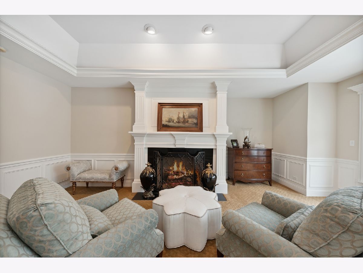
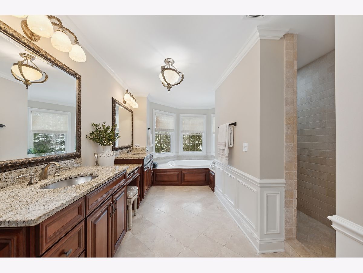
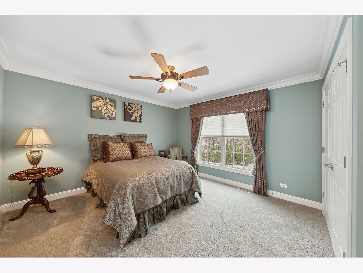
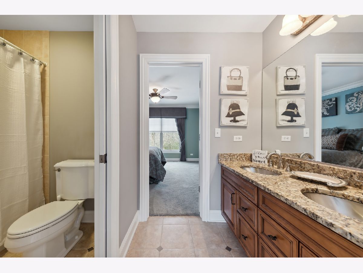
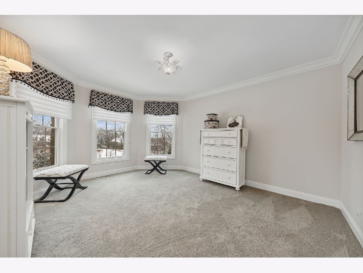
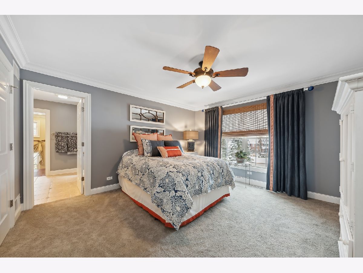
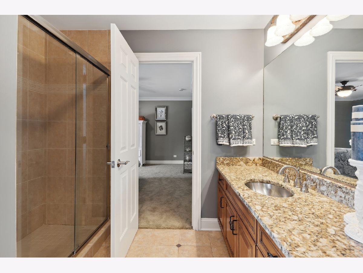
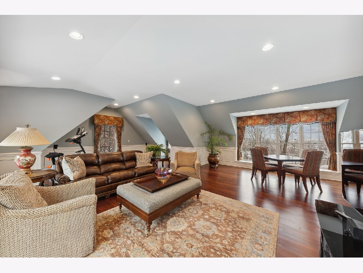
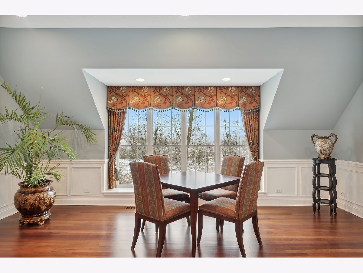
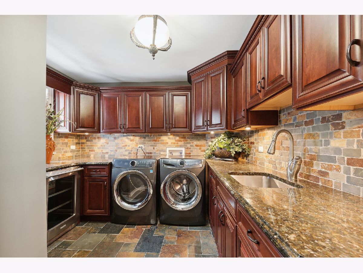
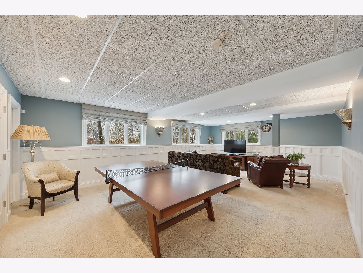
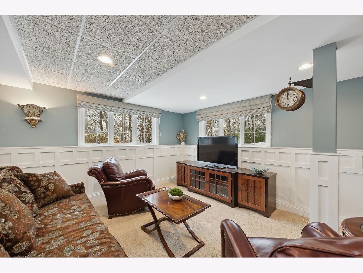
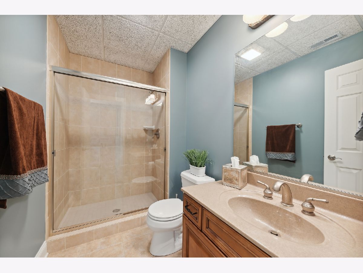
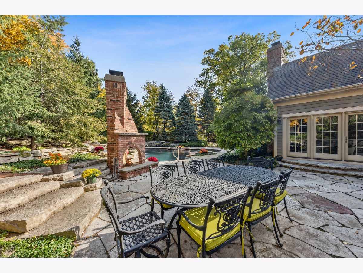
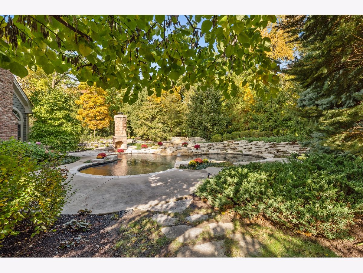
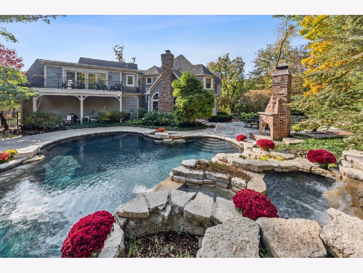
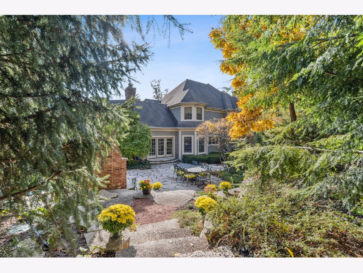
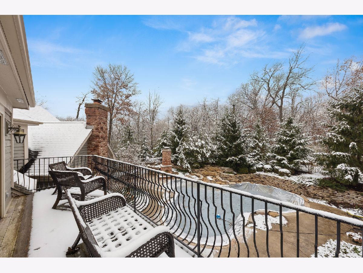
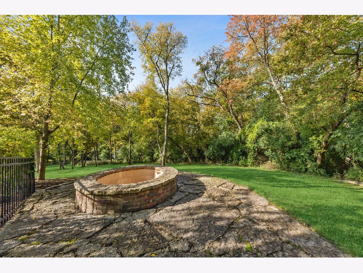
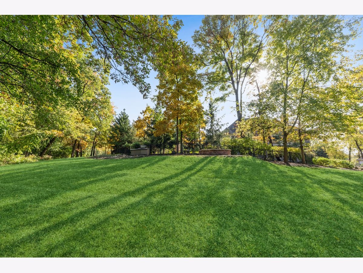
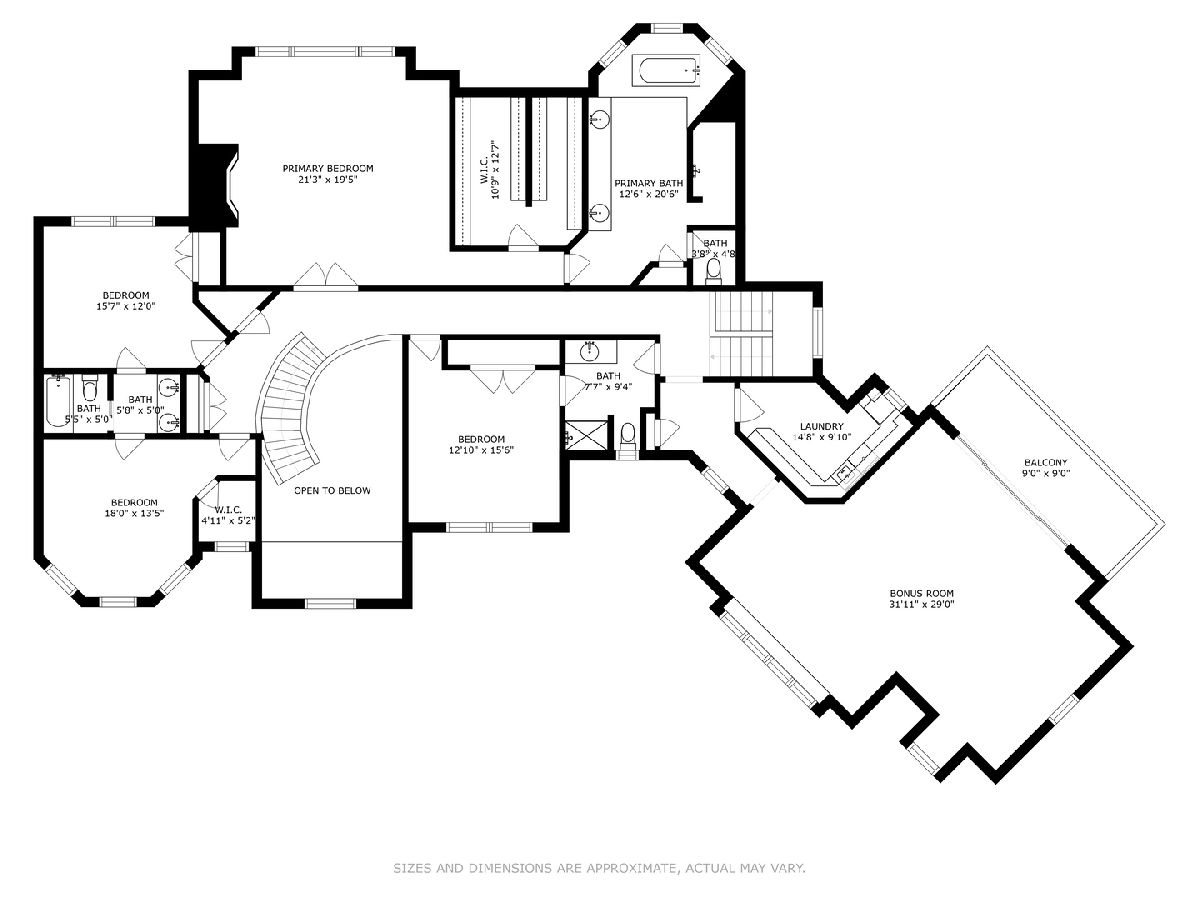
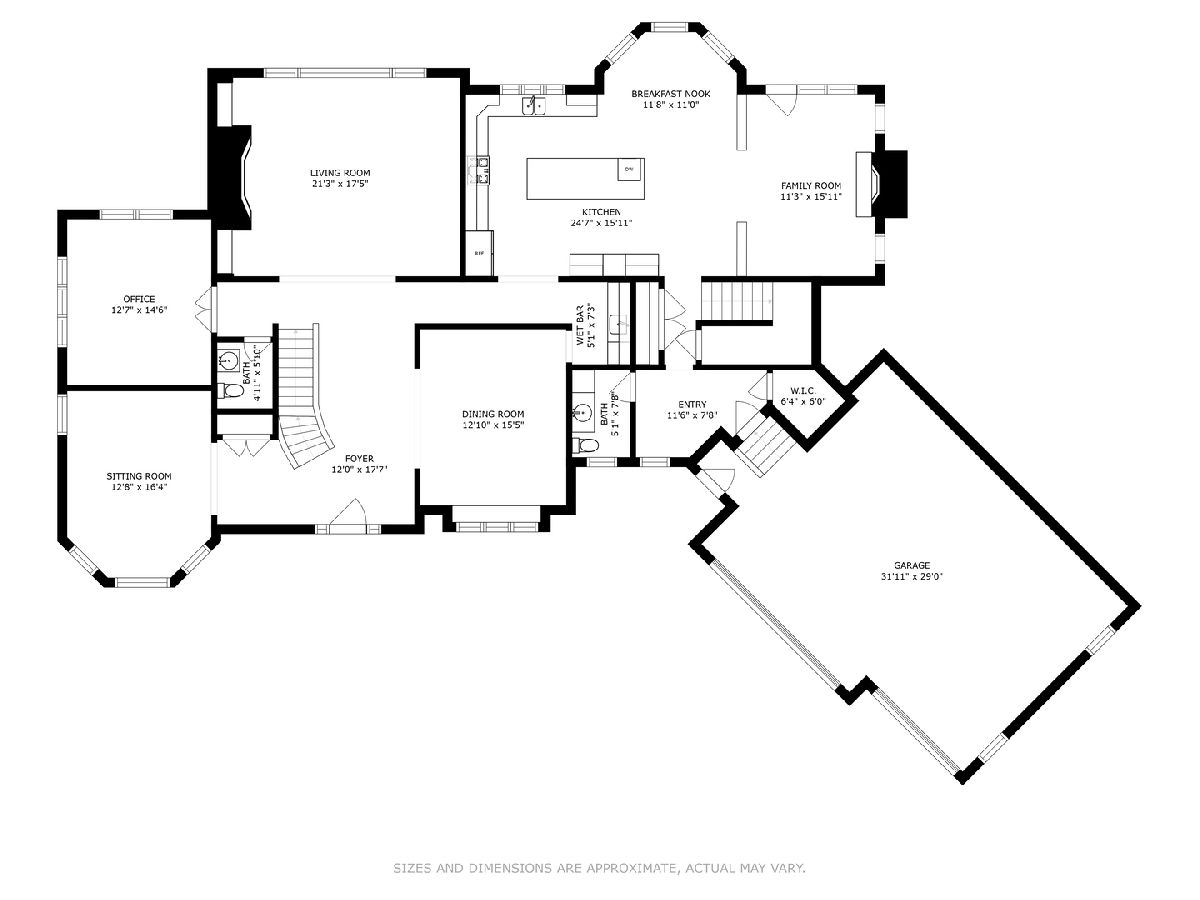
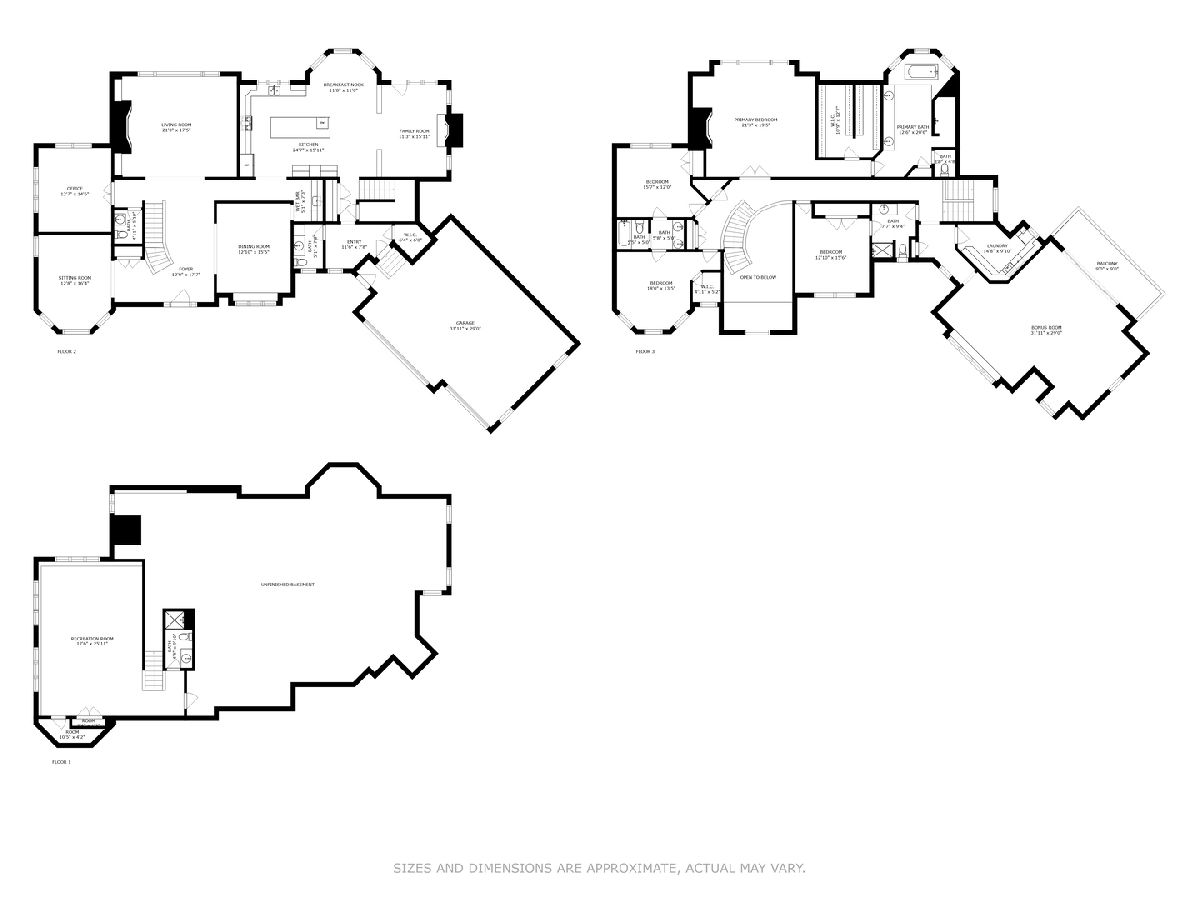
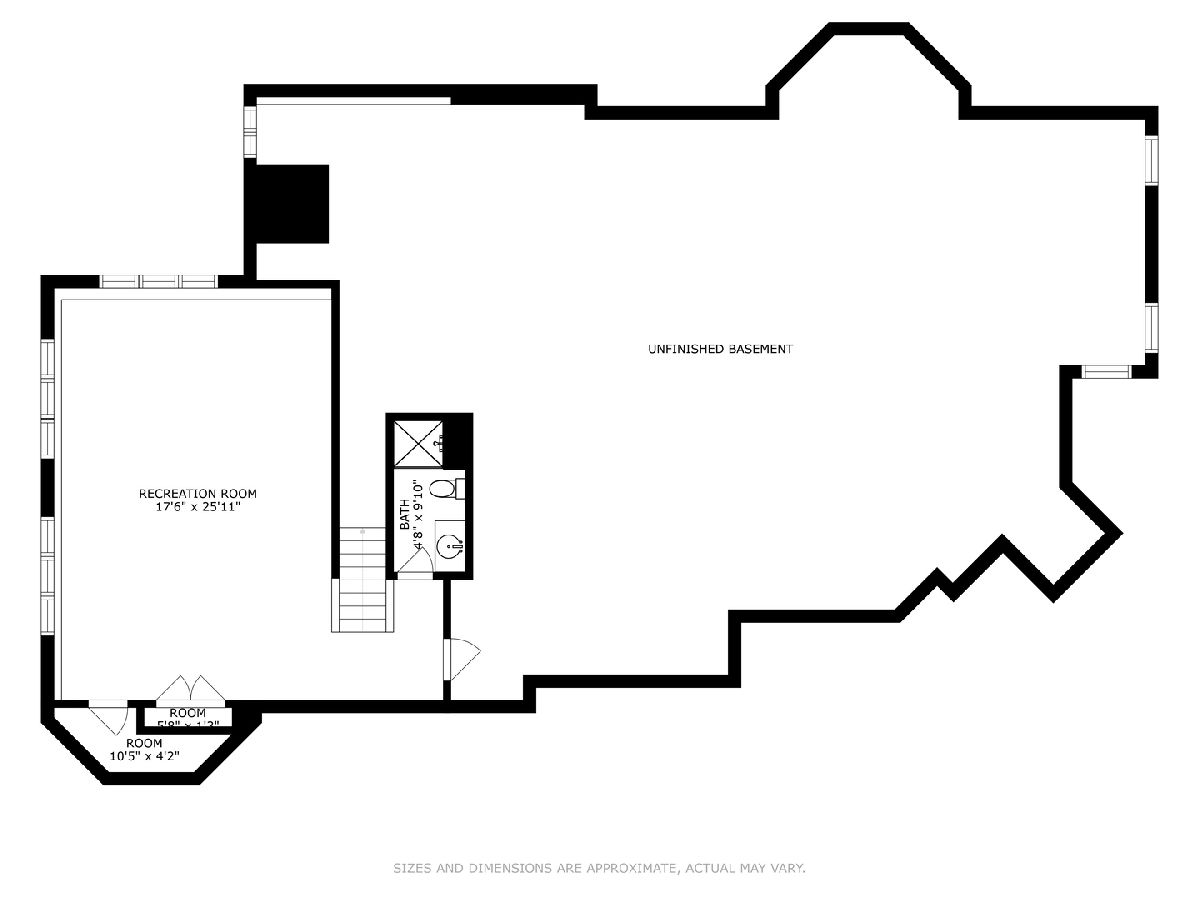
Room Specifics
Total Bedrooms: 4
Bedrooms Above Ground: 4
Bedrooms Below Ground: 0
Dimensions: —
Floor Type: —
Dimensions: —
Floor Type: —
Dimensions: —
Floor Type: —
Full Bathrooms: 6
Bathroom Amenities: Separate Shower,Double Sink,Soaking Tub
Bathroom in Basement: 1
Rooms: —
Basement Description: Partially Finished,Lookout,Rec/Family Area,Storage Space
Other Specifics
| 3 | |
| — | |
| Asphalt | |
| — | |
| — | |
| 94.1X254.4X107.6X158.7X191 | |
| — | |
| — | |
| — | |
| — | |
| Not in DB | |
| — | |
| — | |
| — | |
| — |
Tax History
| Year | Property Taxes |
|---|---|
| 2023 | $21,438 |
Contact Agent
Nearby Similar Homes
Nearby Sold Comparables
Contact Agent
Listing Provided By
Jameson Sotheby's Intl Realty

