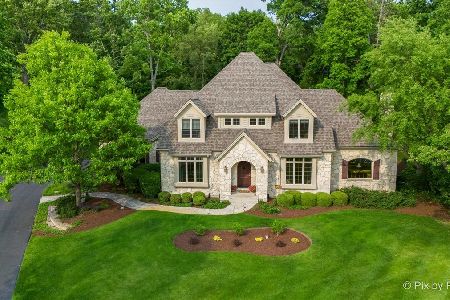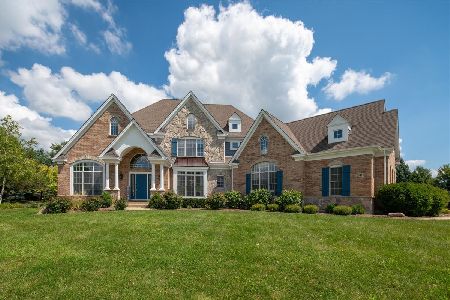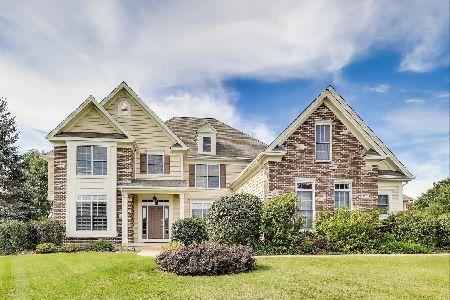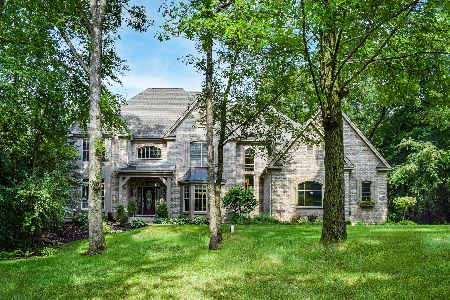24835 Black Walnut Terrace, Cary, Illinois 60013
$405,000
|
Sold
|
|
| Status: | Closed |
| Sqft: | 3,240 |
| Cost/Sqft: | $131 |
| Beds: | 4 |
| Baths: | 3 |
| Year Built: | 2003 |
| Property Taxes: | $14,430 |
| Days On Market: | 5226 |
| Lot Size: | 0,00 |
Description
RUN don't walk to check out this fantastic priced custom by Verseman in Harvest Glen! Cul de sac location! Built in pool with pergola! Big kitchen with loads of cabinets and accent island, granite counters which is open to two-story family room with stone fireplace! Den with french doors and lots of built-ins! Formal dining room! Sun room that leads to brick patio! 3 car side load garage! 4th br has 1/2 wall.
Property Specifics
| Single Family | |
| — | |
| Colonial | |
| 2003 | |
| Full | |
| CUSTOM | |
| No | |
| — |
| Lake | |
| Harvest Glen | |
| 600 / Annual | |
| Other | |
| Private Well | |
| Septic-Private | |
| 07943382 | |
| 13091010080000 |
Nearby Schools
| NAME: | DISTRICT: | DISTANCE: | |
|---|---|---|---|
|
Grade School
Deer Path Elementary School |
26 | — | |
|
Middle School
Cary Junior High School |
26 | Not in DB | |
|
High School
Cary-grove Community High School |
155 | Not in DB | |
Property History
| DATE: | EVENT: | PRICE: | SOURCE: |
|---|---|---|---|
| 10 Jan, 2012 | Sold | $405,000 | MRED MLS |
| 12 Nov, 2011 | Under contract | $425,000 | MRED MLS |
| 10 Nov, 2011 | Listed for sale | $425,000 | MRED MLS |
| 18 Feb, 2020 | Sold | $475,000 | MRED MLS |
| 13 Nov, 2019 | Under contract | $499,000 | MRED MLS |
| — | Last price change | $529,900 | MRED MLS |
| 16 Jul, 2019 | Listed for sale | $529,900 | MRED MLS |
Room Specifics
Total Bedrooms: 4
Bedrooms Above Ground: 4
Bedrooms Below Ground: 0
Dimensions: —
Floor Type: Carpet
Dimensions: —
Floor Type: Carpet
Dimensions: —
Floor Type: Carpet
Full Bathrooms: 3
Bathroom Amenities: Whirlpool,Separate Shower,Double Sink
Bathroom in Basement: 0
Rooms: Breakfast Room,Den,Sun Room,Utility Room-1st Floor
Basement Description: Unfinished,Crawl
Other Specifics
| 3 | |
| Concrete Perimeter | |
| Asphalt,Side Drive | |
| Deck, Patio, In Ground Pool | |
| Corner Lot,Cul-De-Sac,Forest Preserve Adjacent,Landscaped,Wooded | |
| 280 X 175 X 185 X 170 | |
| Unfinished | |
| Full | |
| Vaulted/Cathedral Ceilings | |
| Range, Microwave, Dishwasher, Refrigerator, Washer, Dryer, Disposal | |
| Not in DB | |
| Dock, Water Rights, Street Lights, Street Paved | |
| — | |
| — | |
| Gas Log |
Tax History
| Year | Property Taxes |
|---|---|
| 2012 | $14,430 |
| 2020 | $13,130 |
Contact Agent
Nearby Similar Homes
Nearby Sold Comparables
Contact Agent
Listing Provided By
Coldwell Banker The Real Estate Group








