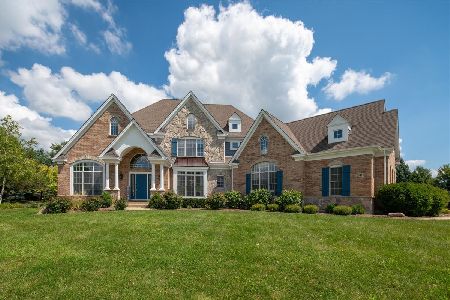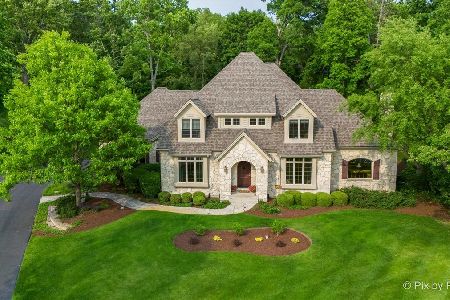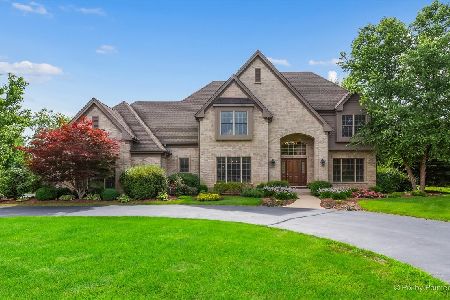24744 Golden Oat Circle, Cary, Illinois 60013
$950,000
|
For Sale
|
|
| Status: | Active |
| Sqft: | 6,124 |
| Cost/Sqft: | $155 |
| Beds: | 5 |
| Baths: | 6 |
| Year Built: | 2006 |
| Property Taxes: | $17,306 |
| Days On Market: | 111 |
| Lot Size: | 1,00 |
Description
Stunning custom home filled with upgrades and elegant design touches throughout. The gourmet kitchen features granite countertops, stainless steel appliances including a newer refrigerator (2023), two spacious islands (one with seating for six), a walk-in pantry, and a large breakfast area. Beautiful hardwood floors flow throughout and connect the kitchen to the inviting family room with a cozy gas fireplace. French doors lead to a main-floor office or den, while the vaulted-ceiling living room and formal dining room with crown molding and hardwood floors add sophistication. The main floor bedroom suite offers flexibility and comfort-perfect for guests or multi-generational living. Upstairs, the luxurious owner's retreat boasts two huge walk-in closets and a spa-like bath with a large soaking tub and a walk-in luxury shower. Bedrooms 2 and 3 share a Jack-and-Jill bath and each include walk-in closets, while Bedroom 4 features its own full bath and walk-in closet. The finished basement is an entertainer's dream, featuring a full wet bar that easily seats six comfortably, with two mini refrigerators, dishwasher, and microwave, plus a large rec room, media room, and ample storage. Outside, enjoy a beautifully landscaped cul-de-sac lot with a large brick paver patio and a great backyard. Additional highlights include a 4-car garage, roof and both HVAC units replaced in 2023, exterior paint and trim completed in 2021, and award-winning Cary schools. A truly immaculate and happy home-move-in ready and an exceptional opportunity in today's market!
Property Specifics
| Single Family | |
| — | |
| — | |
| 2006 | |
| — | |
| — | |
| No | |
| 1 |
| Lake | |
| Harvest Glen | |
| 948 / Annual | |
| — | |
| — | |
| — | |
| 12477890 | |
| 13091030080000 |
Nearby Schools
| NAME: | DISTRICT: | DISTANCE: | |
|---|---|---|---|
|
Grade School
Deer Path Elementary School |
26 | — | |
|
Middle School
Cary Junior High School |
26 | Not in DB | |
|
High School
Cary Grove Community High School |
155 | Not in DB | |
Property History
| DATE: | EVENT: | PRICE: | SOURCE: |
|---|---|---|---|
| 1 Mar, 2013 | Sold | $535,000 | MRED MLS |
| 5 Dec, 2012 | Under contract | $572,000 | MRED MLS |
| — | Last price change | $572,500 | MRED MLS |
| 16 Aug, 2012 | Listed for sale | $614,900 | MRED MLS |
| — | Last price change | $975,000 | MRED MLS |
| 3 Oct, 2025 | Listed for sale | $975,000 | MRED MLS |
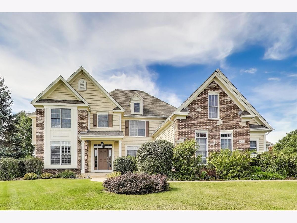
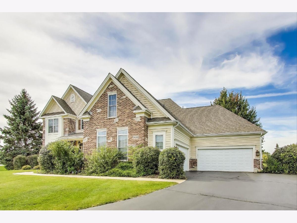
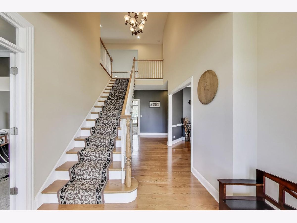
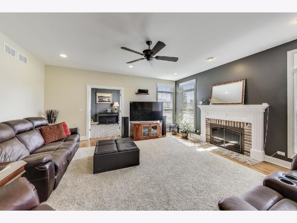
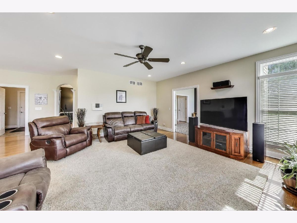
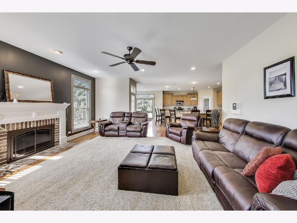
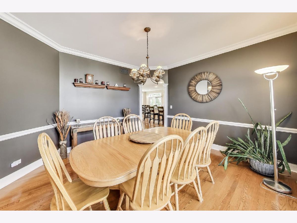
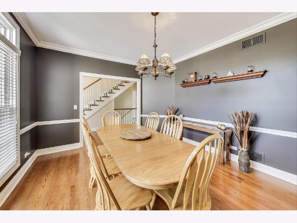
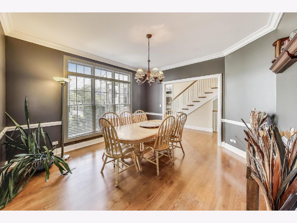
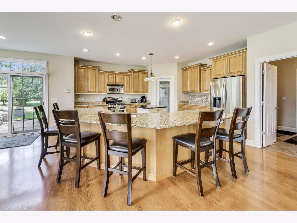
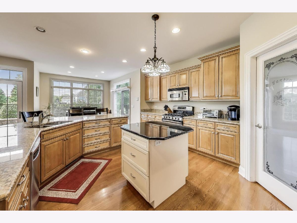
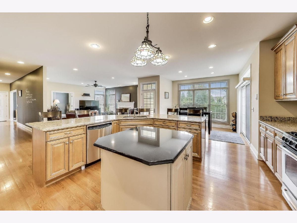
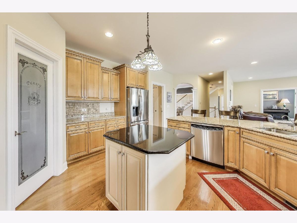
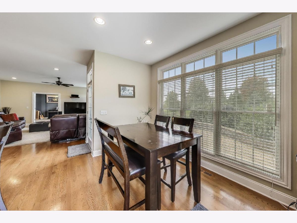
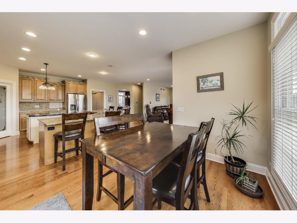
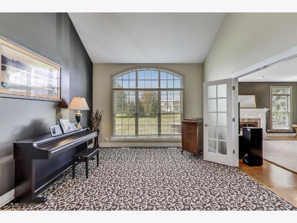
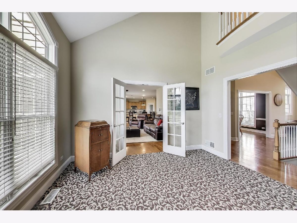
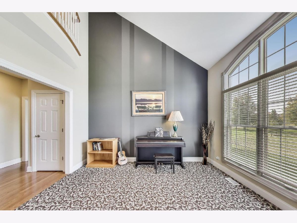
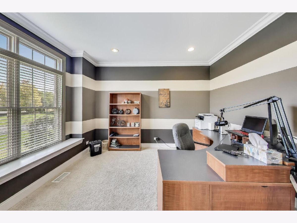
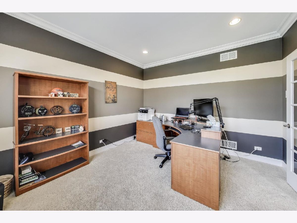
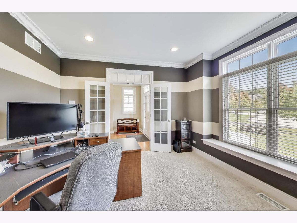
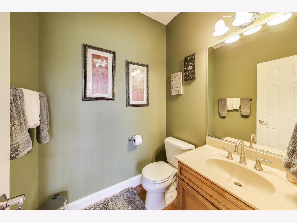
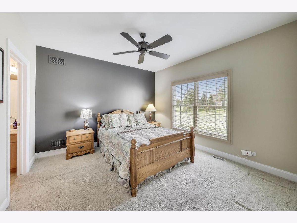
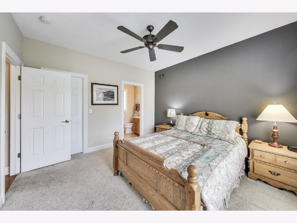
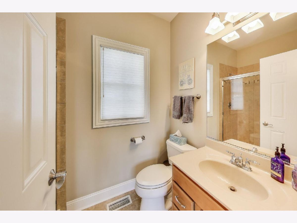
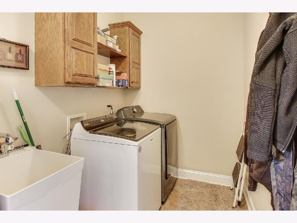


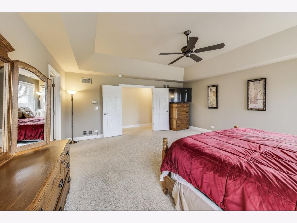
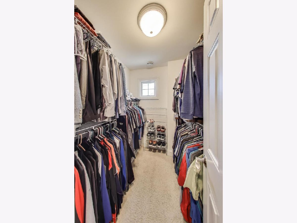
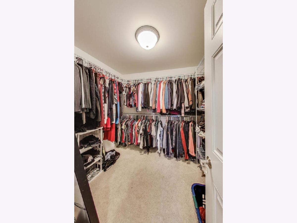
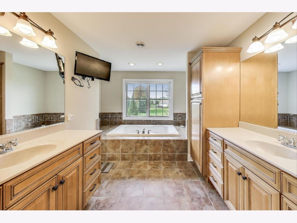
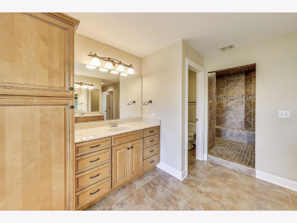
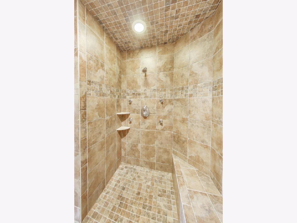
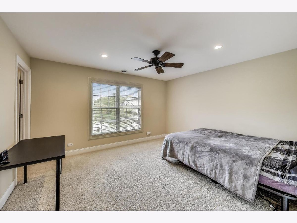
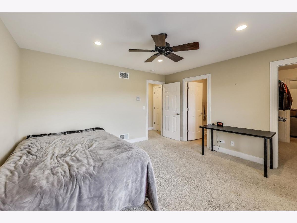
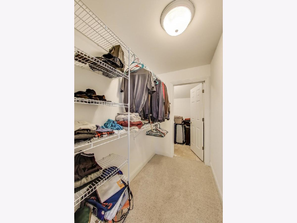
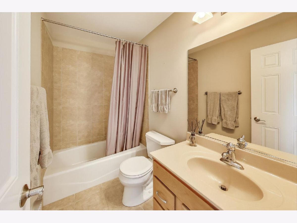
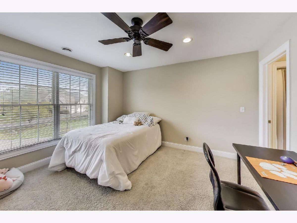
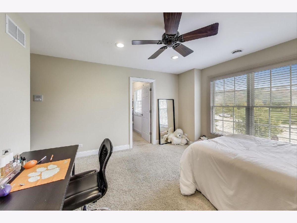
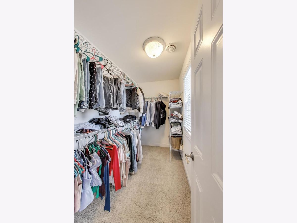
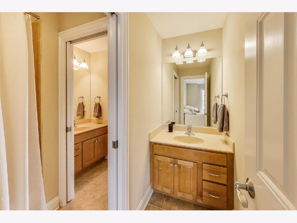
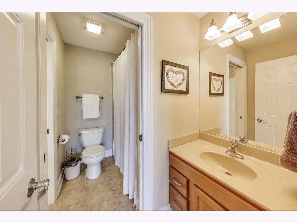

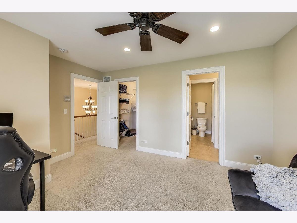
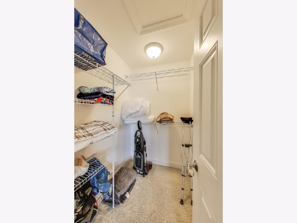
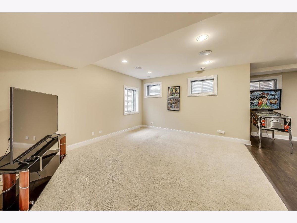
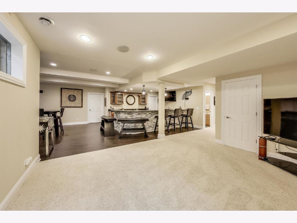
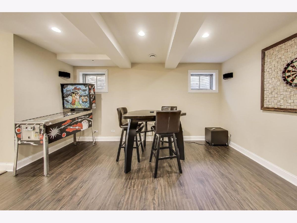
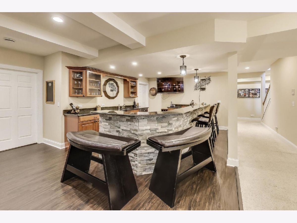
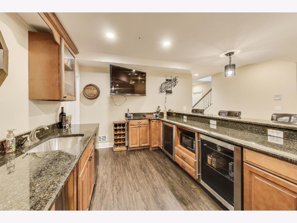
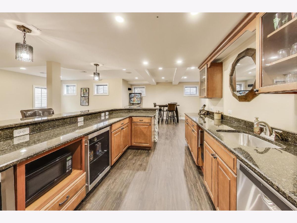
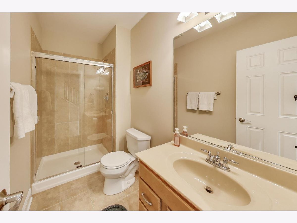
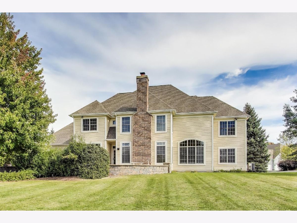
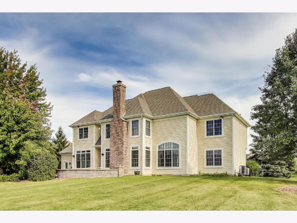
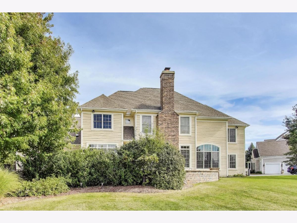
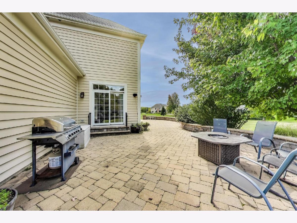
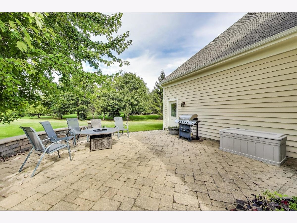
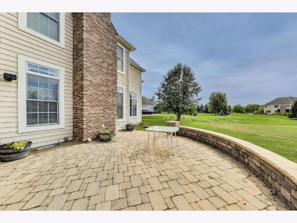
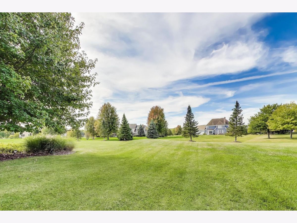
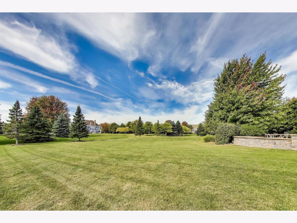
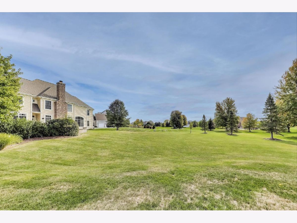
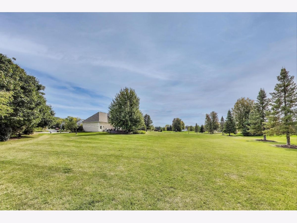
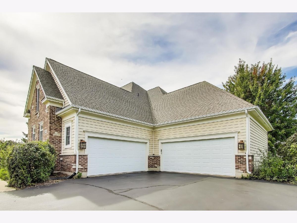
Room Specifics
Total Bedrooms: 5
Bedrooms Above Ground: 5
Bedrooms Below Ground: 0
Dimensions: —
Floor Type: —
Dimensions: —
Floor Type: —
Dimensions: —
Floor Type: —
Dimensions: —
Floor Type: —
Full Bathrooms: 6
Bathroom Amenities: Whirlpool,Separate Shower,Double Sink
Bathroom in Basement: 1
Rooms: —
Basement Description: —
Other Specifics
| 4 | |
| — | |
| — | |
| — | |
| — | |
| 60 x 276 x 313 x 244 | |
| — | |
| — | |
| — | |
| — | |
| Not in DB | |
| — | |
| — | |
| — | |
| — |
Tax History
| Year | Property Taxes |
|---|---|
| 2013 | $14,859 |
| — | $17,306 |
Contact Agent
Nearby Similar Homes
Nearby Sold Comparables
Contact Agent
Listing Provided By
@properties Christie's International Real Estate

