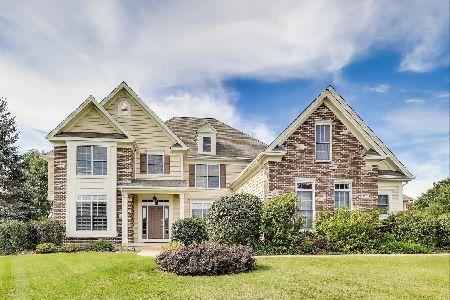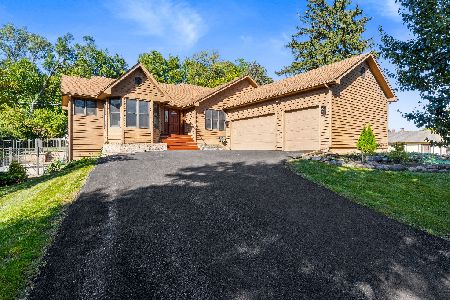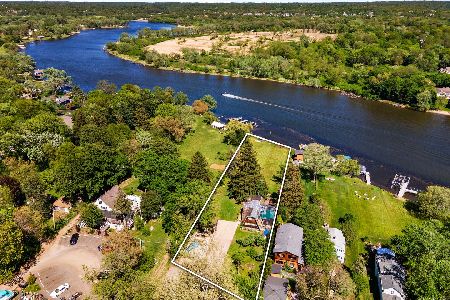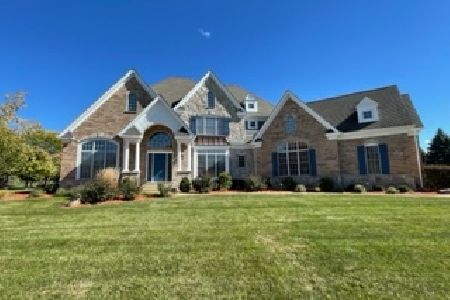28413 Harvest Glen Circle, Cary, Illinois 60013
$798,000
|
For Sale
|
|
| Status: | Active |
| Sqft: | 3,037 |
| Cost/Sqft: | $263 |
| Beds: | 5 |
| Baths: | 4 |
| Year Built: | 2003 |
| Property Taxes: | $15,535 |
| Days On Market: | 85 |
| Lot Size: | 0,99 |
Description
NEW ROOF COMING SOON!! Step into timeless sophistication in this stunning 5 bedroom, 4 bathroom home, where thoughtful design meets everyday functionality. A grand staircase makes a striking first impression and natural light floods the first flood. The dining room leads to the large living room with a fireplace. The heart of the home is a large eat-in kitchen, perfect for family gatherings and entertaining, featuring ample cabinetry, generous counter space, and a cozy dining area. With multiple living areas, this home offers flexible space for a home office, media room, or guest suite that is a first floor bedroom with a full bath. Upstairs, retreat to the spacious primary suite with a private bath and walk-in closet. Each additional bedroom is well-sized, with access to beautifully appointed bathrooms. Garage has 11 foot ceilings. This home blends classic charm with modern amenities, all in a desirable neighborhood close to water access and walking paths. Highly regarded Cary Grove school district. Metra Train is in town within quick accessibility. Community has Private dock with access to the Fox River.
Property Specifics
| Single Family | |
| — | |
| — | |
| 2003 | |
| — | |
| CUSTOM | |
| No | |
| 0.99 |
| Lake | |
| Harvest Glen | |
| 648 / Annual | |
| — | |
| — | |
| — | |
| 12434159 | |
| 13091030040000 |
Nearby Schools
| NAME: | DISTRICT: | DISTANCE: | |
|---|---|---|---|
|
Grade School
Deer Path Elementary School |
26 | — | |
|
Middle School
Cary Junior High School |
26 | Not in DB | |
|
High School
Cary-grove Community High School |
155 | Not in DB | |
Property History
| DATE: | EVENT: | PRICE: | SOURCE: |
|---|---|---|---|
| 2 Jun, 2021 | Sold | $525,000 | MRED MLS |
| 9 Apr, 2021 | Under contract | $539,900 | MRED MLS |
| 5 Apr, 2021 | Listed for sale | $539,900 | MRED MLS |
| 15 Nov, 2022 | Sold | $639,900 | MRED MLS |
| 13 Oct, 2022 | Under contract | $639,900 | MRED MLS |
| 13 Oct, 2022 | Listed for sale | $639,900 | MRED MLS |
| — | Last price change | $810,000 | MRED MLS |
| 30 Jul, 2025 | Listed for sale | $810,000 | MRED MLS |
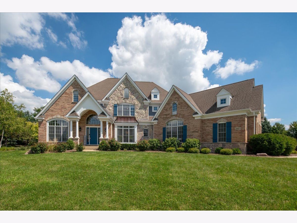
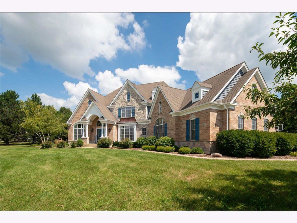
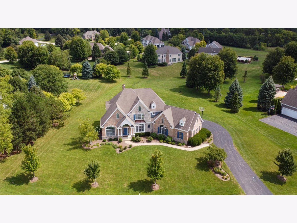
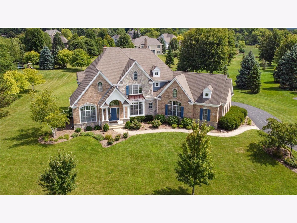
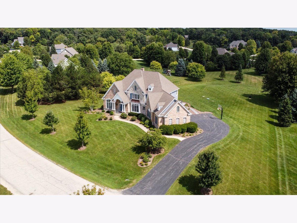
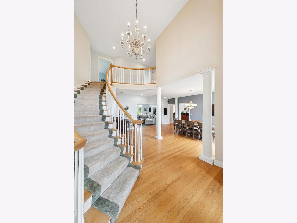
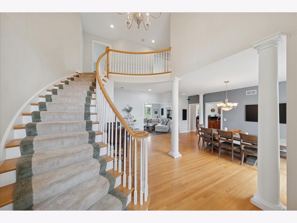
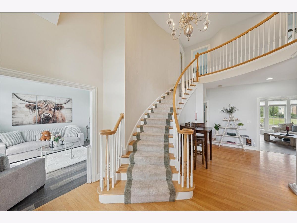
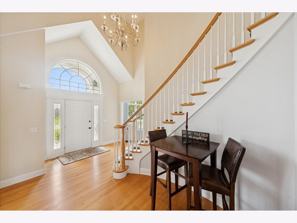
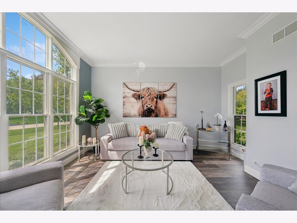
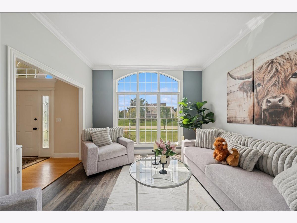
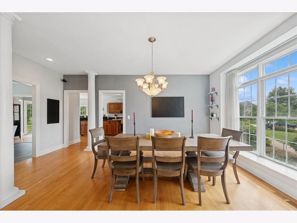
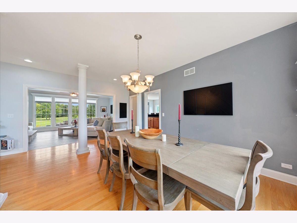
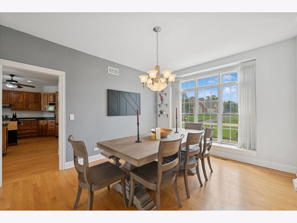
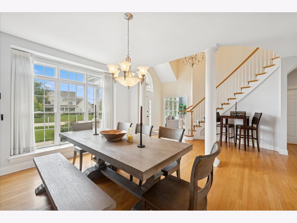
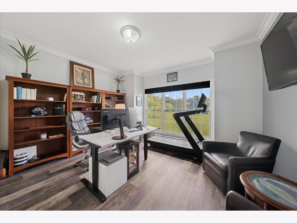
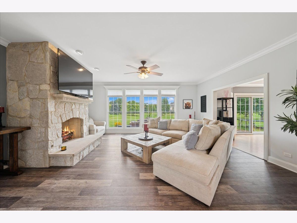
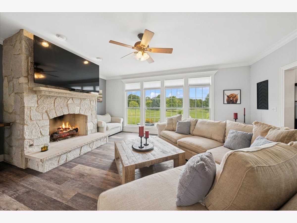
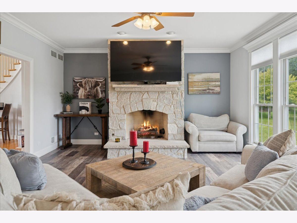
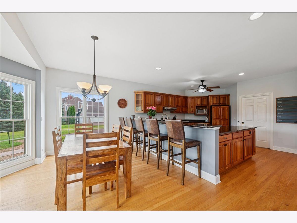
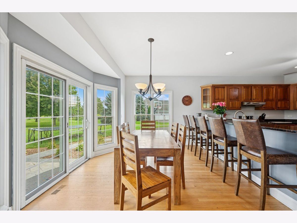
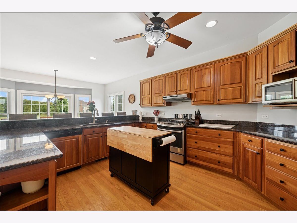
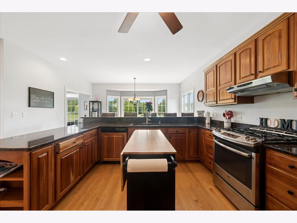
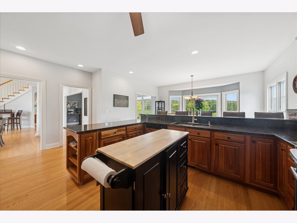
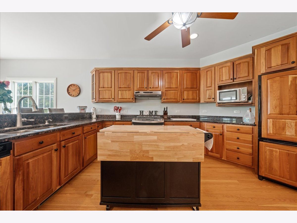
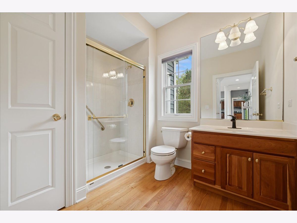
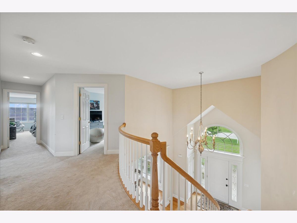
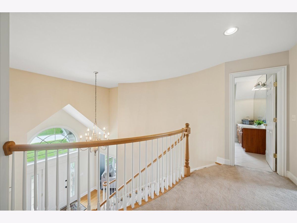
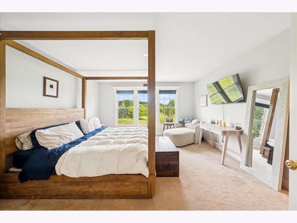
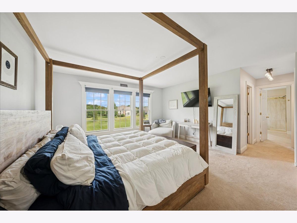
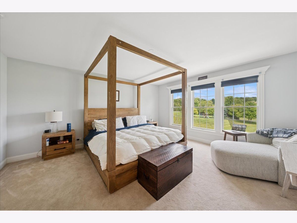
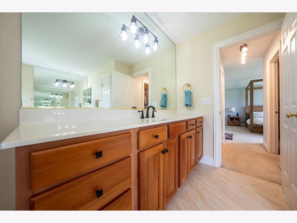
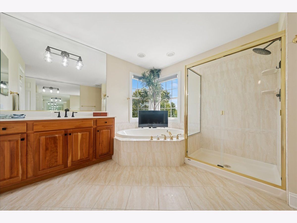
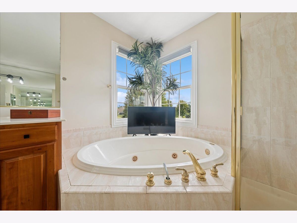
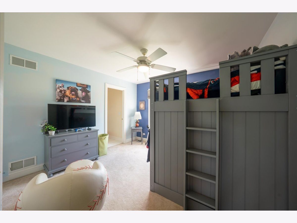
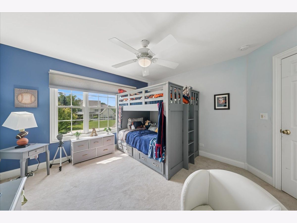
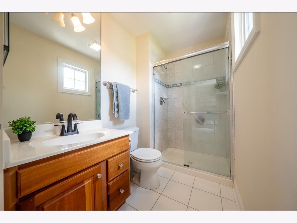
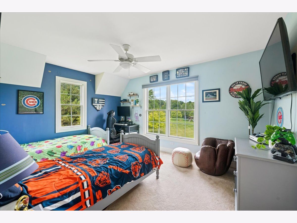
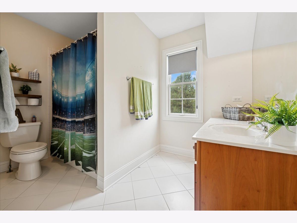
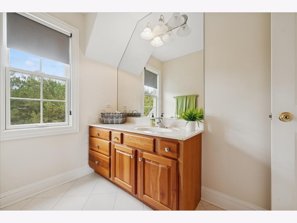
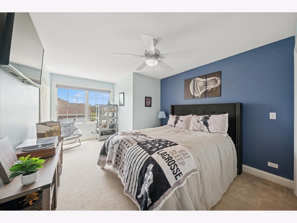
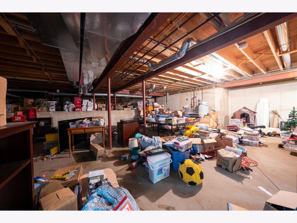
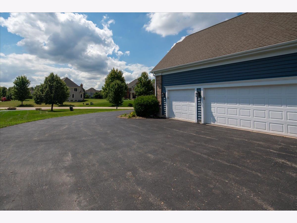
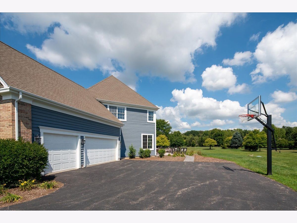
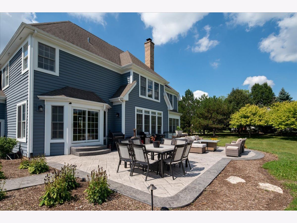
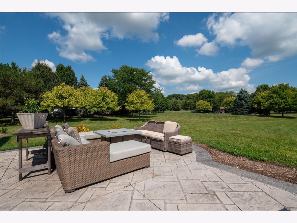
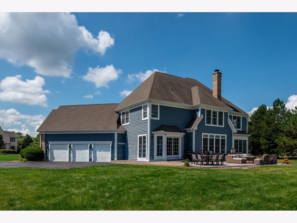
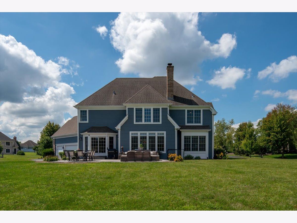
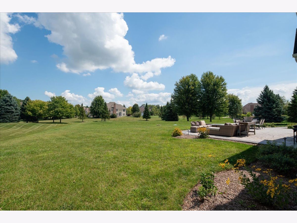
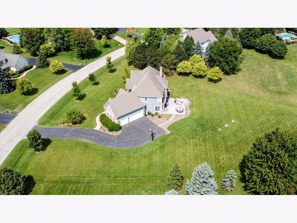
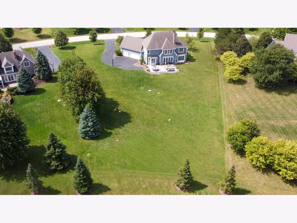
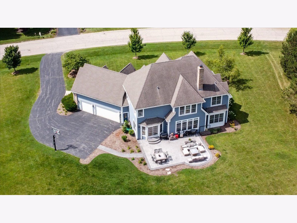
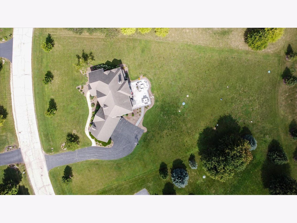
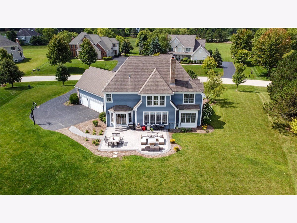
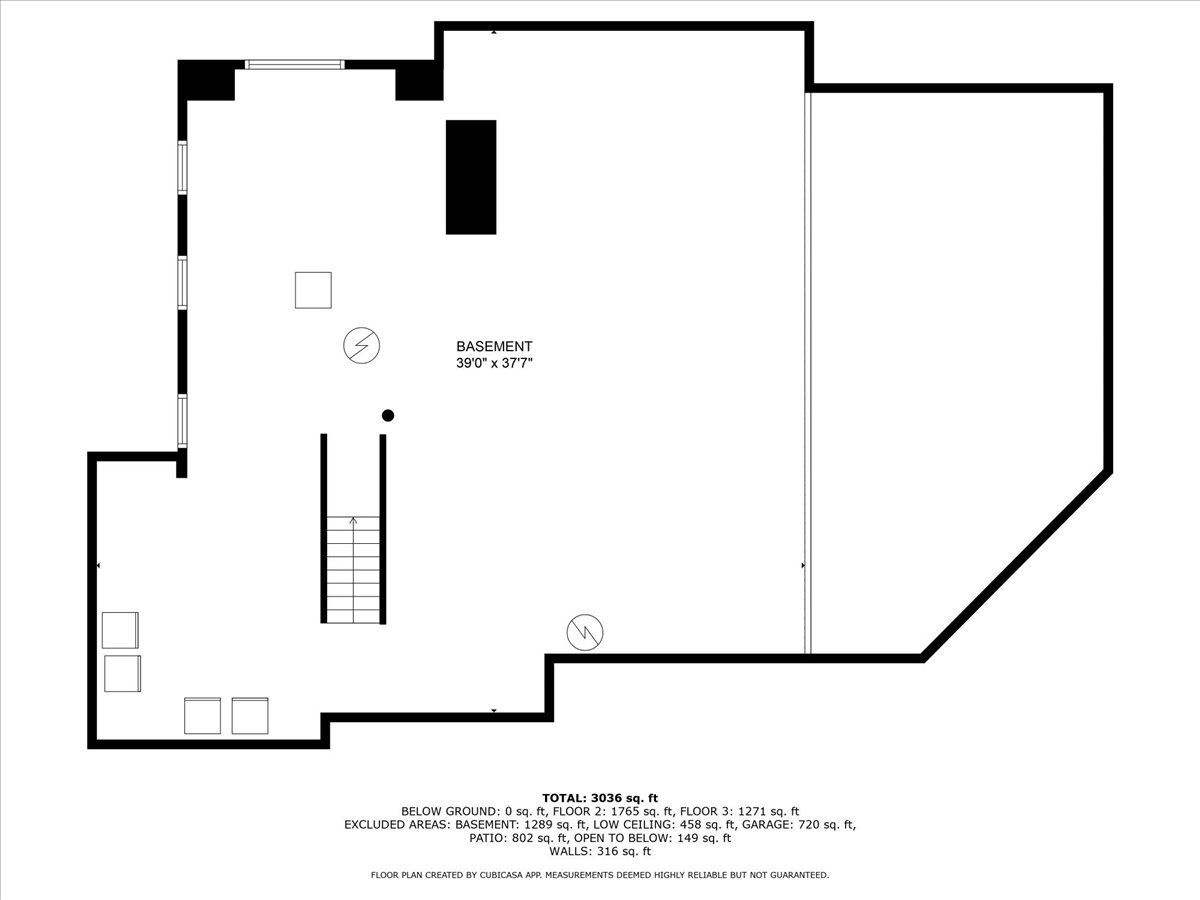
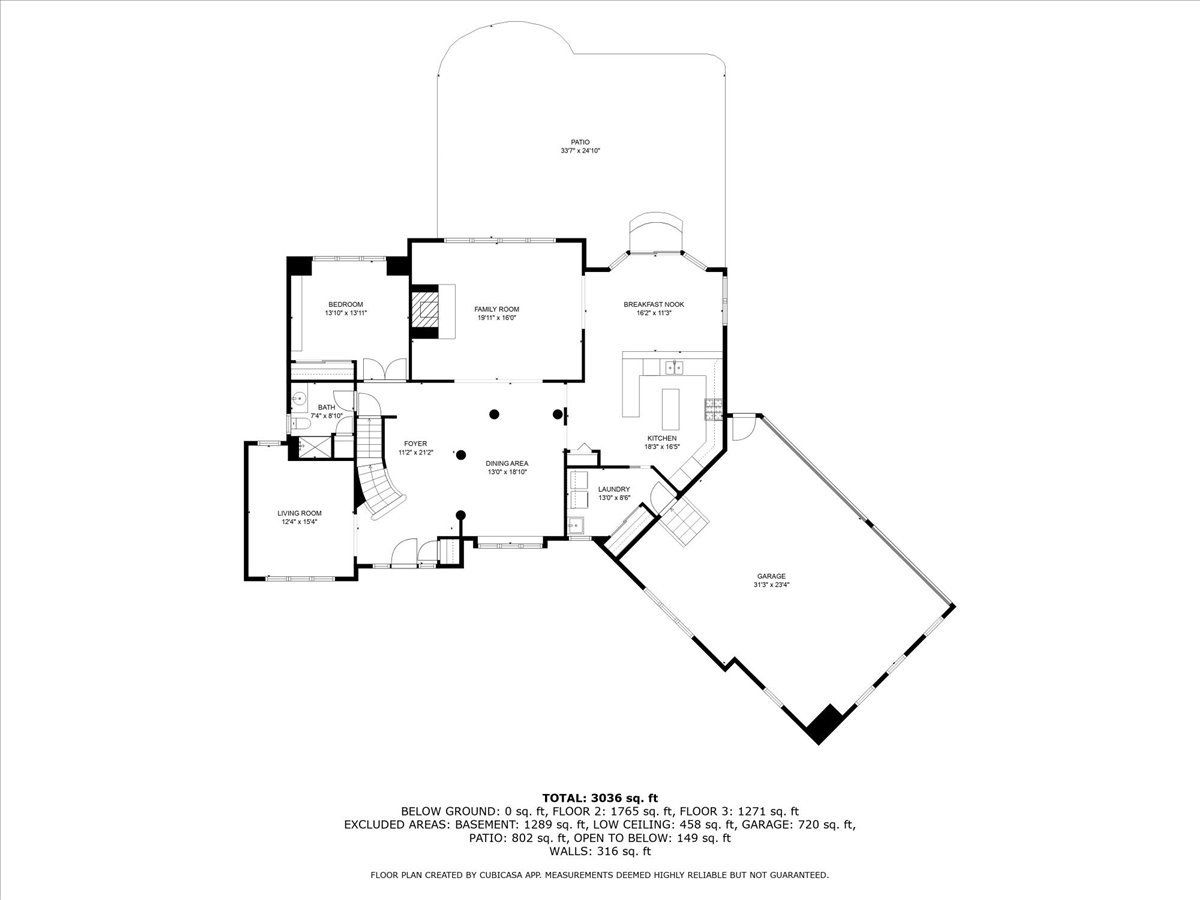
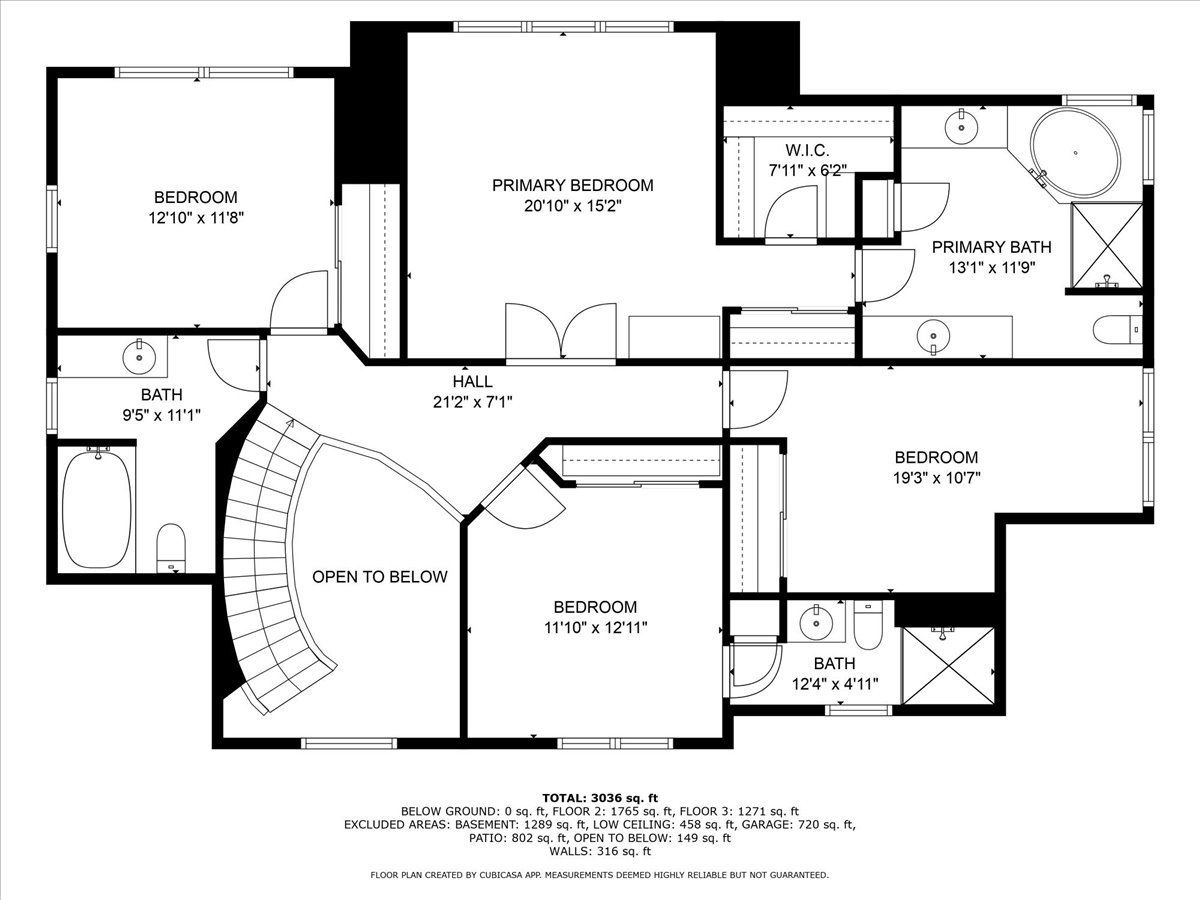
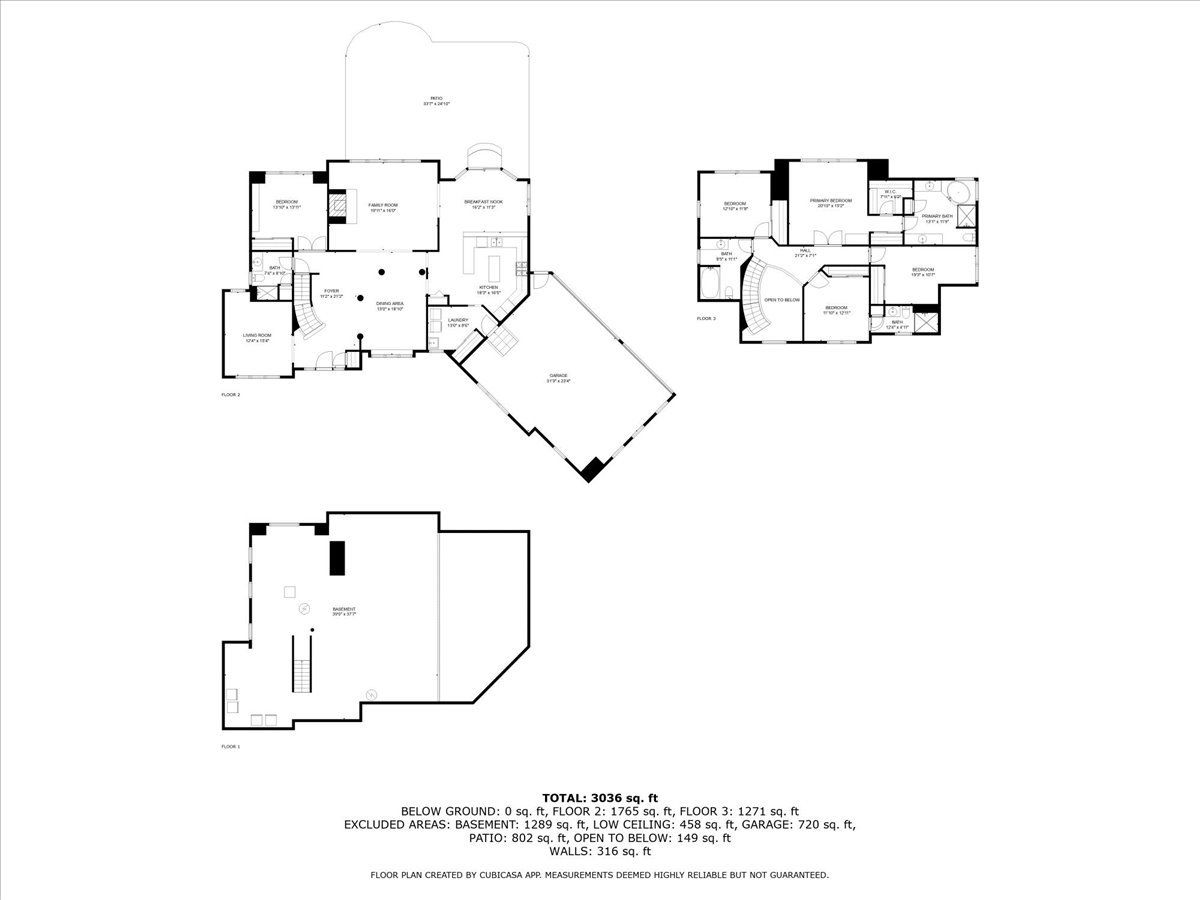
Room Specifics
Total Bedrooms: 5
Bedrooms Above Ground: 5
Bedrooms Below Ground: 0
Dimensions: —
Floor Type: —
Dimensions: —
Floor Type: —
Dimensions: —
Floor Type: —
Dimensions: —
Floor Type: —
Full Bathrooms: 4
Bathroom Amenities: Separate Shower,Double Sink,Soaking Tub
Bathroom in Basement: 0
Rooms: —
Basement Description: —
Other Specifics
| 3 | |
| — | |
| — | |
| — | |
| — | |
| 220X275X85X293 | |
| Unfinished | |
| — | |
| — | |
| — | |
| Not in DB | |
| — | |
| — | |
| — | |
| — |
Tax History
| Year | Property Taxes |
|---|---|
| 2021 | $14,740 |
| — | $15,535 |
Contact Agent
Nearby Similar Homes
Nearby Sold Comparables
Contact Agent
Listing Provided By
Berkshire Hathaway HomeServices Starck Real Estate

