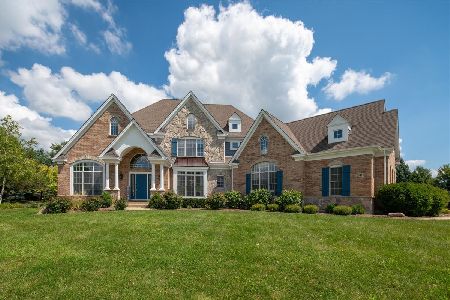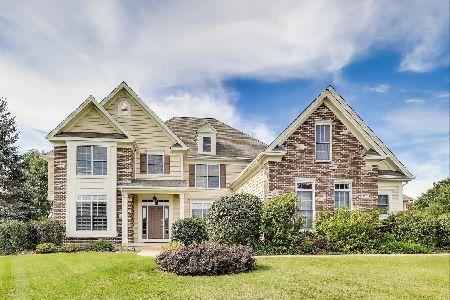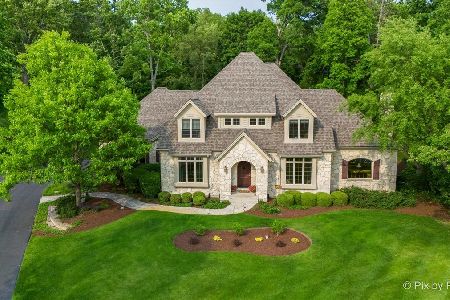28385 Harvest Glen Circle, Cary, Illinois 60013
$485,000
|
Sold
|
|
| Status: | Closed |
| Sqft: | 5,201 |
| Cost/Sqft: | $96 |
| Beds: | 4 |
| Baths: | 4 |
| Year Built: | 2002 |
| Property Taxes: | $15,364 |
| Days On Market: | 2385 |
| Lot Size: | 1,10 |
Description
Stunning custom home by Verseman offers 4 bdrms/4 baths set on 1.1 professionally landscaped acres. This light, bright home has 9-ft 1st flr ceilings, an open floor plan & beautiful architectural details t/o including crown molding, wainscoting, double trim & transoms. Spacious kitchen w/white custom cabinetry, walk-in pantry, large island w/bkfst bar, SS appliances, & granite ctrs opens to eating area, wet bar & family rm. Eating area with sliders to patio. Large family rm w/soaring 17-ft vaulted ceiling, wall of windows & two-story stone fpl. Office, full bath & mud rm complete the first flr. Mstr bdrm suite w/luxury bath w/jetted tub, sep shower & huge walk-in closet w/organizers. Three addtl spacious secondary bdrms. Full fin LL w/theater area, rec room, study, exercise rm, full bath & bar w/wine fridge. Gorgeous multi-level brick paver patio w/built-in fire pit overlooks large rear yard. Close to walking trails, preserve areas & private neighborhood dock w/access to Fox River.
Property Specifics
| Single Family | |
| — | |
| Traditional | |
| 2002 | |
| Full | |
| — | |
| No | |
| 1.1 |
| Lake | |
| Harvest Glen | |
| 648 / Annual | |
| Other | |
| Private Well | |
| Septic-Private | |
| 10492050 | |
| 13091030030000 |
Nearby Schools
| NAME: | DISTRICT: | DISTANCE: | |
|---|---|---|---|
|
Grade School
Deer Path Elementary School |
26 | — | |
|
Middle School
Cary Junior High School |
26 | Not in DB | |
|
High School
Cary-grove Community High School |
155 | Not in DB | |
Property History
| DATE: | EVENT: | PRICE: | SOURCE: |
|---|---|---|---|
| 31 Oct, 2019 | Sold | $485,000 | MRED MLS |
| 13 Sep, 2019 | Under contract | $499,900 | MRED MLS |
| 21 Aug, 2019 | Listed for sale | $499,900 | MRED MLS |
Room Specifics
Total Bedrooms: 4
Bedrooms Above Ground: 4
Bedrooms Below Ground: 0
Dimensions: —
Floor Type: Carpet
Dimensions: —
Floor Type: Carpet
Dimensions: —
Floor Type: Carpet
Full Bathrooms: 4
Bathroom Amenities: Whirlpool,Separate Shower
Bathroom in Basement: 1
Rooms: Breakfast Room,Exercise Room,Foyer,Media Room,Office,Recreation Room,Study
Basement Description: Finished
Other Specifics
| 3 | |
| Concrete Perimeter | |
| Asphalt | |
| Patio, Brick Paver Patio, Fire Pit | |
| Landscaped | |
| 226X293 | |
| Unfinished | |
| Full | |
| Vaulted/Cathedral Ceilings, Bar-Wet, Hardwood Floors, First Floor Laundry, First Floor Full Bath | |
| Microwave, Dishwasher, Refrigerator, Washer, Dryer, Disposal, Stainless Steel Appliance(s), Wine Refrigerator, Cooktop, Built-In Oven, Range Hood | |
| Not in DB | |
| Dock, Water Rights, Street Paved | |
| — | |
| — | |
| Gas Starter |
Tax History
| Year | Property Taxes |
|---|---|
| 2019 | $15,364 |
Contact Agent
Nearby Similar Homes
Nearby Sold Comparables
Contact Agent
Listing Provided By
@properties









