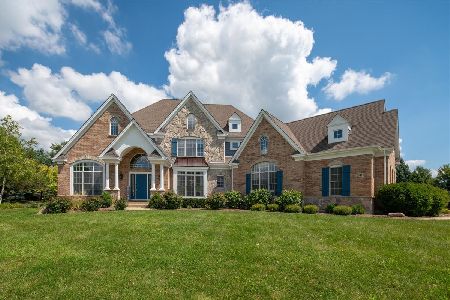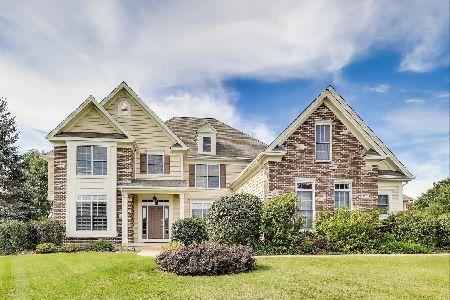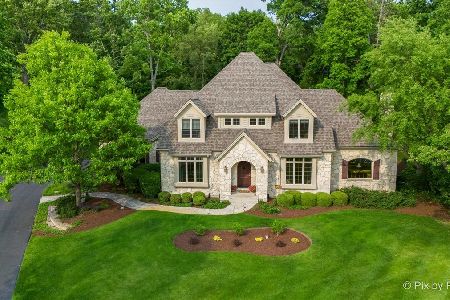28449 Harvest Glen Circle, Cary, Illinois 60013
$545,000
|
Sold
|
|
| Status: | Closed |
| Sqft: | 3,800 |
| Cost/Sqft: | $151 |
| Beds: | 5 |
| Baths: | 5 |
| Year Built: | 2003 |
| Property Taxes: | $14,613 |
| Days On Market: | 4694 |
| Lot Size: | 0,00 |
Description
WELCOME TO THIS CUSTOM STONE & CEDAR HOME IN PRESTIGIOUS HARVEST GLEN! 4 CAR SIDE LOAD GARAGE, POPULAR FRONT PORCH, 2-STORY HW FOYER, FORMAL L/R W/COLUMNS TO TRAY D/R, GRANITE KIT W/MAPLE CABINETS & SS APPL, FRENCH DOORS TO 1ST FLR STUDY, 2-STORY F/R W/FLOOR-TO-CEILING STONE F/P & BACK STAIRCASE, 5 FULL BRS&3 FULL BATHS ON 2ND FLOOR, CATH MBR, FIN ENGL BSMT W/6TH BR&FULL BATH. AGGREGATE PATIO FRAMED BY PROF LAND YARD
Property Specifics
| Single Family | |
| — | |
| Traditional | |
| 2003 | |
| Full,English | |
| CUSTOM | |
| No | |
| — |
| Lake | |
| Harvest Glen | |
| 600 / Annual | |
| Other | |
| Private Well | |
| Septic-Private | |
| 08295512 | |
| 13091030050000 |
Nearby Schools
| NAME: | DISTRICT: | DISTANCE: | |
|---|---|---|---|
|
Grade School
Deer Path Elementary School |
26 | — | |
|
Middle School
Cary Junior High School |
26 | Not in DB | |
|
High School
Cary-grove Community High School |
155 | Not in DB | |
Property History
| DATE: | EVENT: | PRICE: | SOURCE: |
|---|---|---|---|
| 21 Nov, 2013 | Sold | $545,000 | MRED MLS |
| 5 Oct, 2013 | Under contract | $575,000 | MRED MLS |
| — | Last price change | $600,000 | MRED MLS |
| 18 Mar, 2013 | Listed for sale | $600,000 | MRED MLS |
Room Specifics
Total Bedrooms: 6
Bedrooms Above Ground: 5
Bedrooms Below Ground: 1
Dimensions: —
Floor Type: Carpet
Dimensions: —
Floor Type: Carpet
Dimensions: —
Floor Type: Carpet
Dimensions: —
Floor Type: —
Dimensions: —
Floor Type: —
Full Bathrooms: 5
Bathroom Amenities: Whirlpool,Separate Shower,Double Sink
Bathroom in Basement: 1
Rooms: Bedroom 5,Bedroom 6,Breakfast Room,Den,Recreation Room
Basement Description: Partially Finished
Other Specifics
| 4 | |
| Concrete Perimeter | |
| Asphalt | |
| Patio, Porch, Storms/Screens | |
| Landscaped | |
| 200X271X294X100 | |
| — | |
| Full | |
| Hardwood Floors, First Floor Laundry | |
| Double Oven, Range, Microwave, Dishwasher, Refrigerator, Disposal, Stainless Steel Appliance(s) | |
| Not in DB | |
| Dock, Street Paved | |
| — | |
| — | |
| Attached Fireplace Doors/Screen, Gas Log |
Tax History
| Year | Property Taxes |
|---|---|
| 2013 | $14,613 |
Contact Agent
Nearby Similar Homes
Nearby Sold Comparables
Contact Agent
Listing Provided By
All Exclusive Realty








