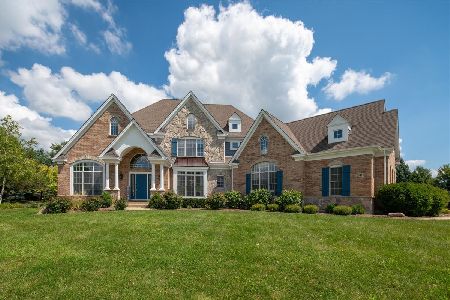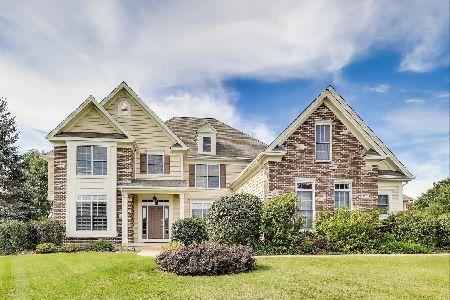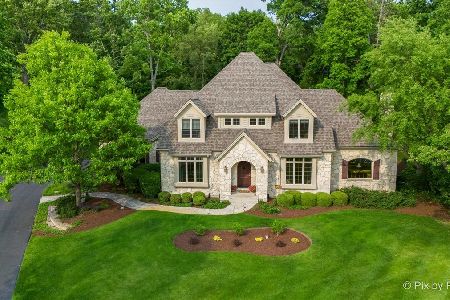28413 Harvest Glen Circle, Cary, Illinois 60013
$525,000
|
Sold
|
|
| Status: | Closed |
| Sqft: | 3,037 |
| Cost/Sqft: | $178 |
| Beds: | 5 |
| Baths: | 4 |
| Year Built: | 2003 |
| Property Taxes: | $14,740 |
| Days On Market: | 1754 |
| Lot Size: | 0,99 |
Description
Stunning Custom Home in sought after Harvest Glen ready for the most discriminating of buyers! Pristine condition - shows like new construction. This home is perfect for entertaining - Gracious foyer with sweeping staircase opens to sitting room and formal dining room ensconced with pillars. Large gourmet kitchen with stainless appliances, granite countertops, breakfast area with amazing views opens to family room with stone fireplace. First floor bedroom or office with full bath. Large master bedroom with french doors and gracious bath with his & her vanities and soaker tub. Three car garage with back entrance - you will love. Harvest Glen offers river access, community dock and great trails - great neighborhood.
Property Specifics
| Single Family | |
| — | |
| Traditional | |
| 2003 | |
| Partial | |
| CUSTOM | |
| No | |
| 0.99 |
| Lake | |
| Harvest Glen | |
| 648 / Annual | |
| Other | |
| Private Well | |
| Septic-Private | |
| 11042841 | |
| 13091030040000 |
Nearby Schools
| NAME: | DISTRICT: | DISTANCE: | |
|---|---|---|---|
|
Grade School
Deer Path Elementary School |
26 | — | |
|
Middle School
Cary Junior High School |
26 | Not in DB | |
|
High School
Cary-grove Community High School |
155 | Not in DB | |
Property History
| DATE: | EVENT: | PRICE: | SOURCE: |
|---|---|---|---|
| 2 Jun, 2021 | Sold | $525,000 | MRED MLS |
| 9 Apr, 2021 | Under contract | $539,900 | MRED MLS |
| 5 Apr, 2021 | Listed for sale | $539,900 | MRED MLS |
| 15 Nov, 2022 | Sold | $639,900 | MRED MLS |
| 13 Oct, 2022 | Under contract | $639,900 | MRED MLS |
| 13 Oct, 2022 | Listed for sale | $639,900 | MRED MLS |
| 3 Dec, 2025 | Listed for sale | $798,000 | MRED MLS |
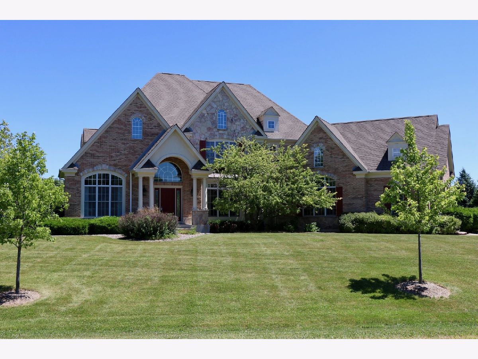
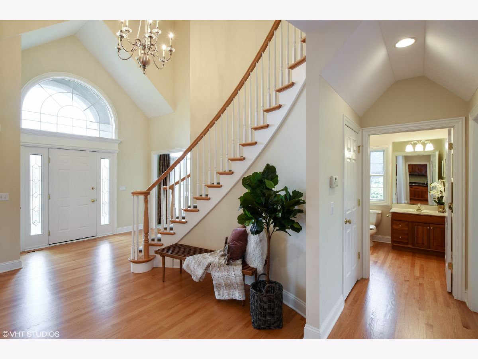
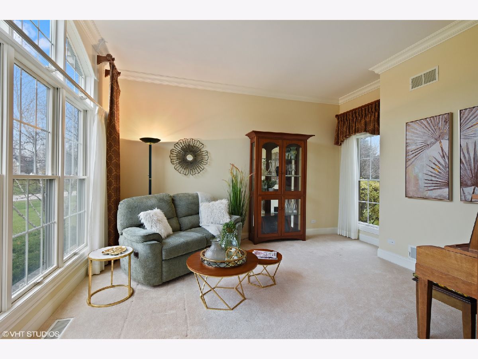
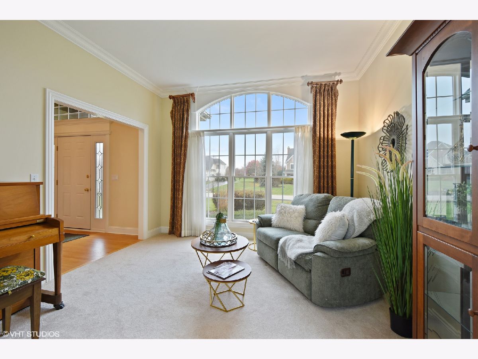
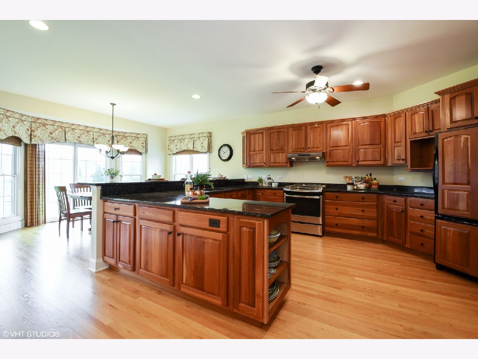
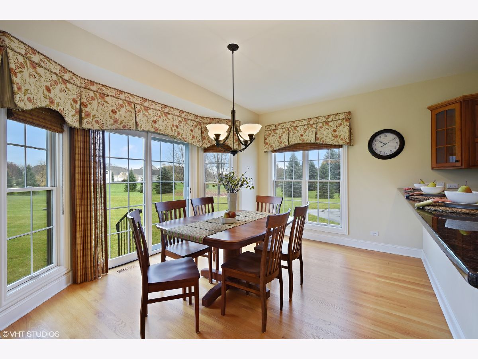
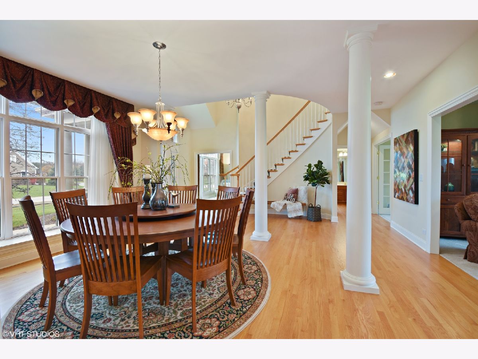
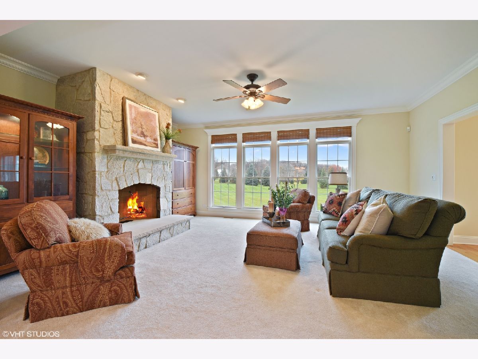
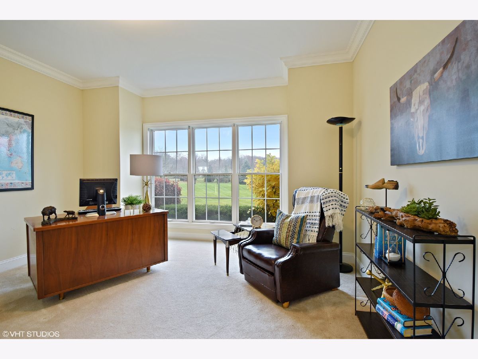
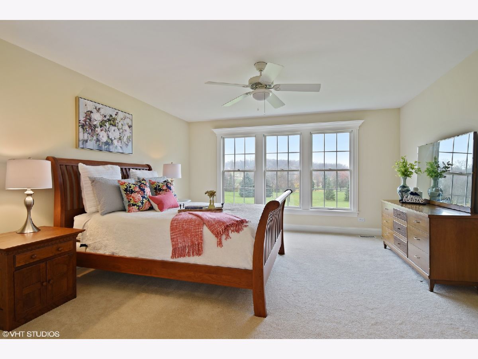
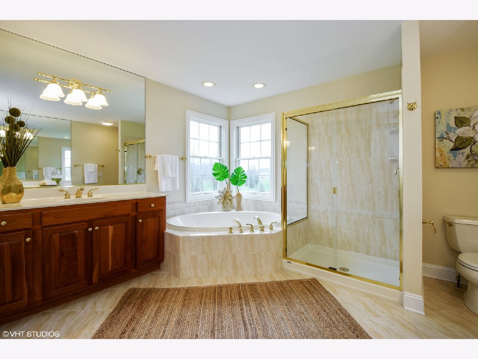
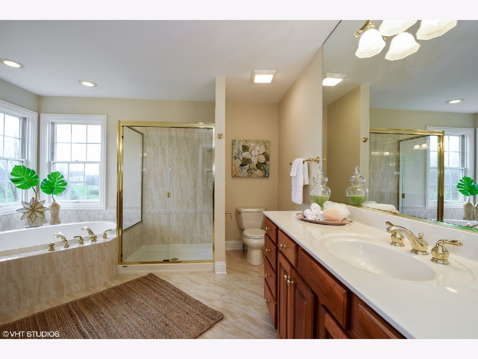
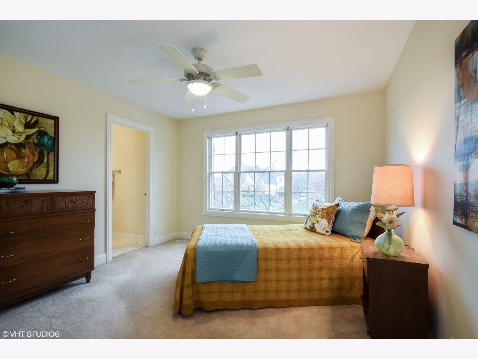
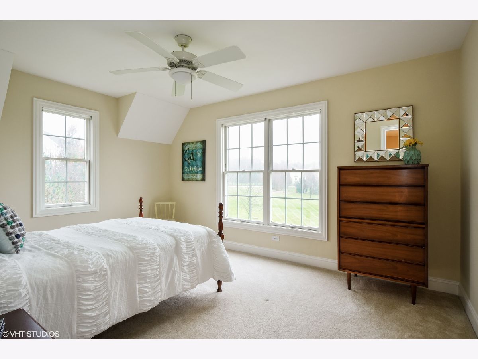
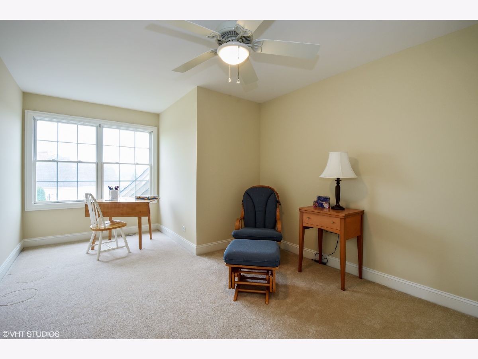
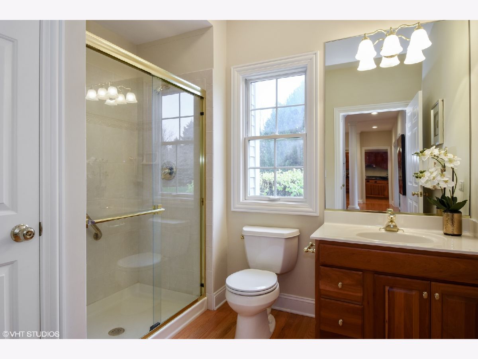
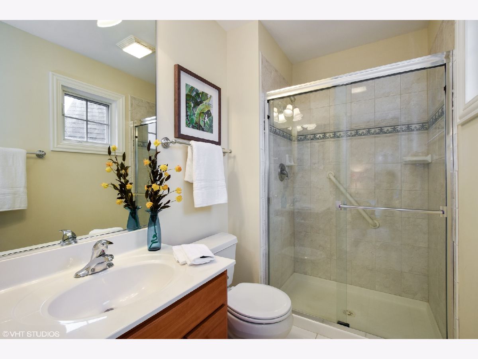
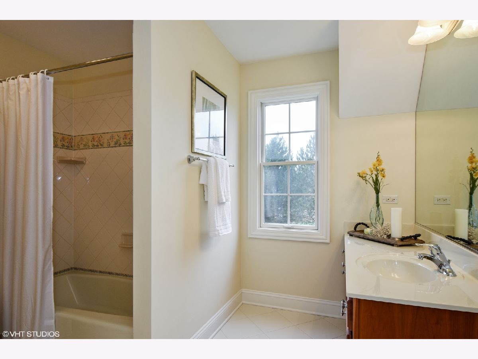
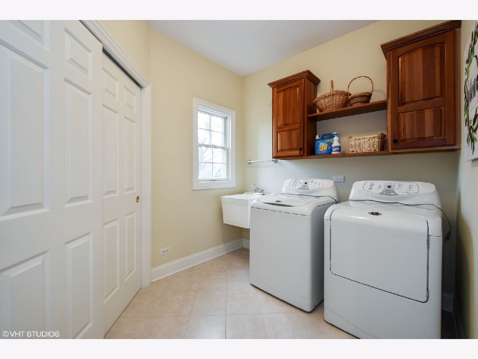
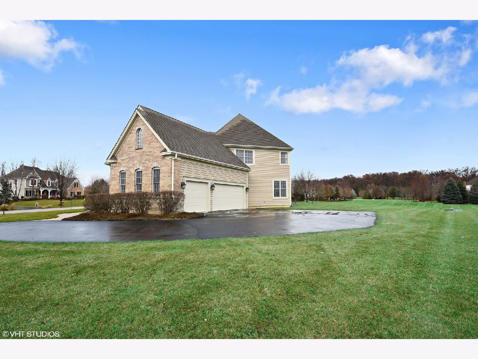
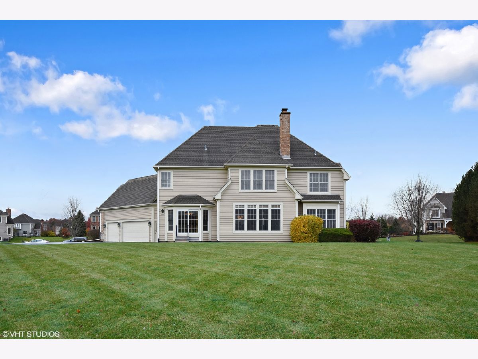
Room Specifics
Total Bedrooms: 5
Bedrooms Above Ground: 5
Bedrooms Below Ground: 0
Dimensions: —
Floor Type: Carpet
Dimensions: —
Floor Type: Carpet
Dimensions: —
Floor Type: Carpet
Dimensions: —
Floor Type: —
Full Bathrooms: 4
Bathroom Amenities: Separate Shower,Double Sink,Soaking Tub
Bathroom in Basement: 0
Rooms: Breakfast Room,Office,Foyer,Bedroom 5
Basement Description: Unfinished,Crawl
Other Specifics
| 3 | |
| Concrete Perimeter | |
| Asphalt | |
| — | |
| — | |
| 220X275X85X293 | |
| Unfinished | |
| Full | |
| Hardwood Floors, First Floor Bedroom, First Floor Laundry, First Floor Full Bath | |
| Range, Dishwasher, Refrigerator, Washer, Dryer, Disposal | |
| Not in DB | |
| — | |
| — | |
| — | |
| Wood Burning, Gas Starter |
Tax History
| Year | Property Taxes |
|---|---|
| 2021 | $14,740 |
| 2025 | $15,535 |
Contact Agent
Nearby Similar Homes
Nearby Sold Comparables
Contact Agent
Listing Provided By
Compass

