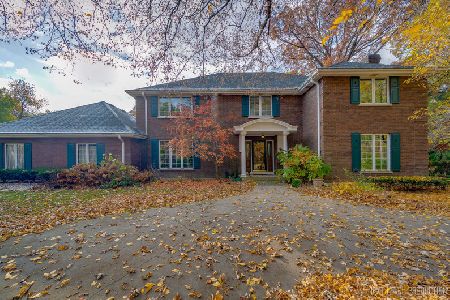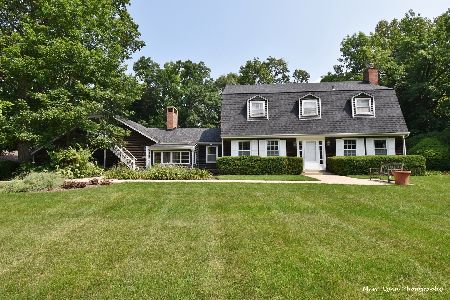2S546 Heaton Drive, Batavia, Illinois 60510
$1,375,000
|
For Sale
|
|
| Status: | Contingent |
| Sqft: | 4,932 |
| Cost/Sqft: | $279 |
| Beds: | 4 |
| Baths: | 6 |
| Year Built: | 1994 |
| Property Taxes: | $27,721 |
| Days On Market: | 123 |
| Lot Size: | 1,25 |
Description
Welcome to a private, custom-built retreat where timeless design meets everyday luxury on a scenic 1.25-acre wooded lot in Batavia's prestigious Heaton Park Subdivision. Tucked at the end of a quiet cul-de-sac with tranquil water views and your own private pond-ideal for fishing, paddleboarding, and winter skating-this one-of-a-kind estate blends peaceful surroundings with exceptional comfort. A stately pillared entrance and winding driveway lead to almost 7,000 square feet of total refined living space. The circular drive (new in 2020) and charming wraparound Southern-style porch set a gracious tone from the moment you arrive. Located in highly acclaimed Batavia School District 101 and just minutes from I-88 and Randall Road's shopping and dining corridor, you'll enjoy the perfect balance of seclusion and convenience. Car enthusiasts will appreciate the heated 5-car garage configuration: a radiant-heated attached 3-car garage with ceiling height for lifts, plus a separately heated 2-car detached garage. There's also attic space above for future finishing-think man cave, gym, or studio. Inside, radiant in-floor heat runs throughout both levels and the attached garage, ensuring energy-efficient warmth year-round. The main level, updated in 2023 with large-format porcelain tile, offers a seamless layout with elegant entertaining spaces, a sunroom, screened porch, private office, formal dining, and a versatile 4th bedroom ideal for guests or multigenerational living. The chef's kitchen, remodeled in 2017, features a built-in Sub-Zero refrigerator, Wolf stove, double ovens, custom soft-close cabinetry, and thoughtful pull-out storage-combining everyday ease with high-end style. Upstairs, the primary suite is a true sanctuary with a fireplace, sitting area or office nook, and private balcony overlooking the pond. The spa-like bath is flooded with light from a central atrium and includes a walk-in shower, soaking tub, dual vanities, and a large custom closet. Two additional bedrooms, a study, and a second private deck provide serene views and flexible space for work or relaxation. The finished lower level, completed in 2015, adds even more living space with a full bar, fireplace, theater area, and game room-perfect for entertaining. A separate full bathroom adds convenience, while two large unfinished areas offer flexibility for a workshop, storage, or future build-out. Outdoors, enjoy a professionally landscaped backyard (new in 2020), mature trees, open lawn, and a peaceful screened patio that invites year-round enjoyment of the natural surroundings. This is more than a home-it's a lifestyle of space, privacy, and everyday elegance, all in one of Batavia's most desirable locations.
Property Specifics
| Single Family | |
| — | |
| — | |
| 1994 | |
| — | |
| CUSTOM | |
| Yes | |
| 1.25 |
| Kane | |
| Heaton Park | |
| 1800 / Annual | |
| — | |
| — | |
| — | |
| 12351136 | |
| 1230426034 |
Nearby Schools
| NAME: | DISTRICT: | DISTANCE: | |
|---|---|---|---|
|
Grade School
Grace Mcwayne Elementary School |
101 | — | |
|
Middle School
Sam Rotolo Middle School Of Bat |
101 | Not in DB | |
|
High School
Batavia Sr High School |
101 | Not in DB | |
Property History
| DATE: | EVENT: | PRICE: | SOURCE: |
|---|---|---|---|
| 11 Jun, 2012 | Sold | $775,000 | MRED MLS |
| 8 May, 2012 | Under contract | $849,900 | MRED MLS |
| — | Last price change | $869,900 | MRED MLS |
| 1 Apr, 2011 | Listed for sale | $895,000 | MRED MLS |
| 19 Jul, 2025 | Under contract | $1,375,000 | MRED MLS |
| 9 May, 2025 | Listed for sale | $1,375,000 | MRED MLS |
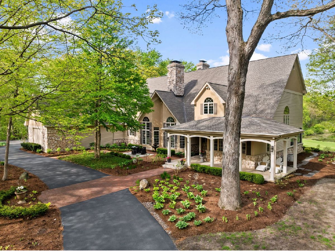
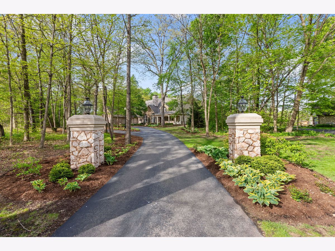
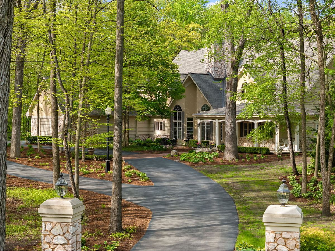
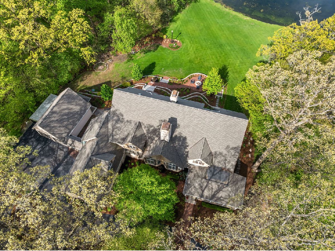
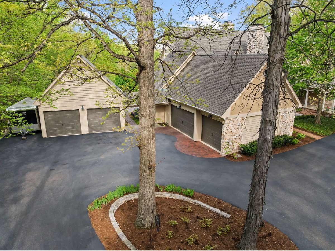
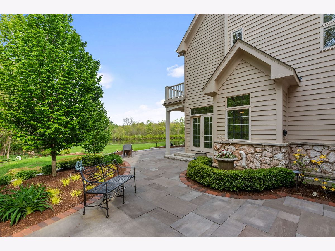
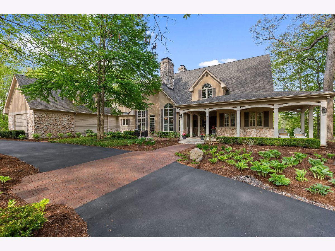
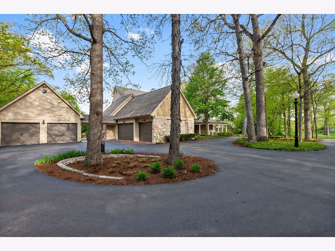
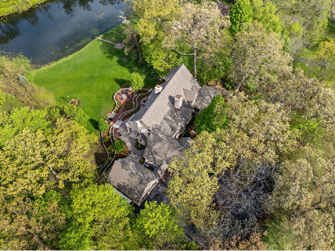
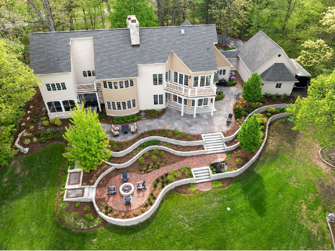
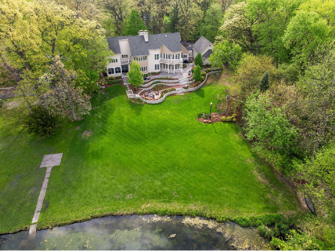
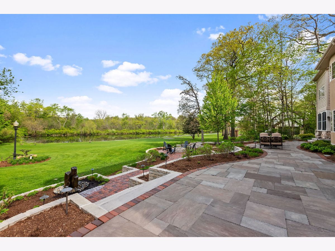
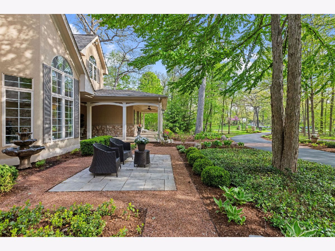
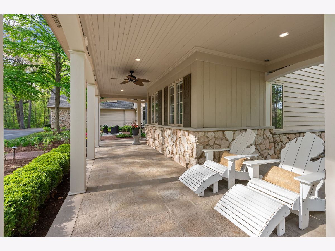
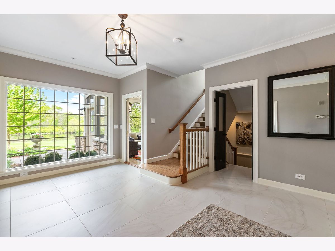
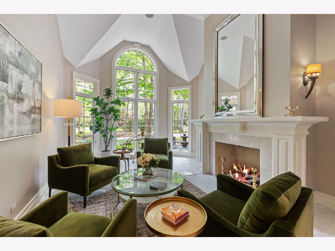
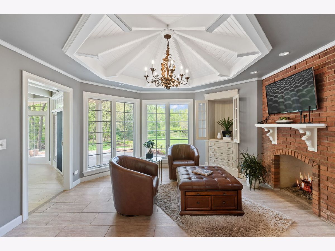
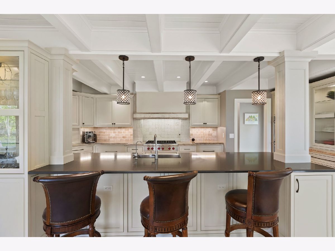
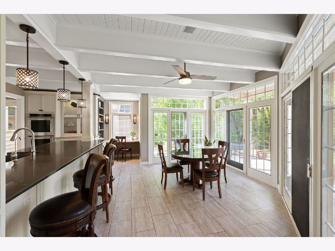
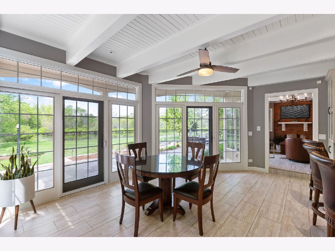
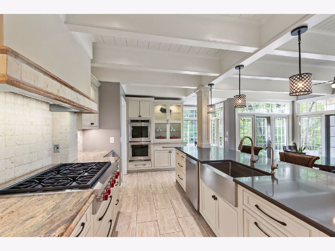
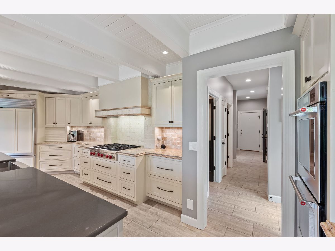
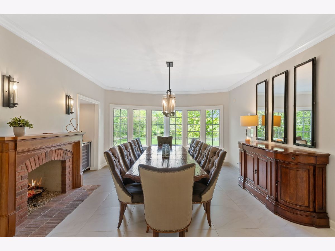
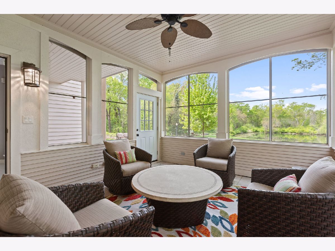
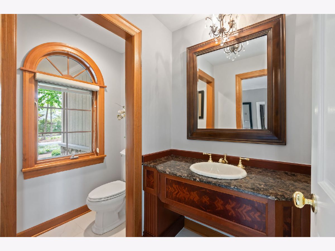
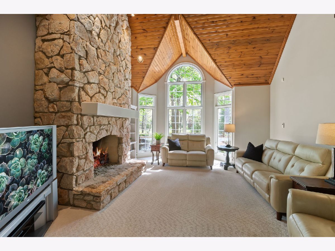
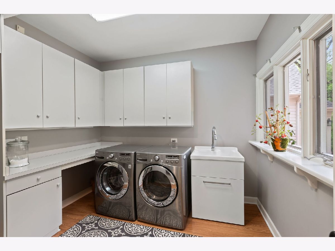
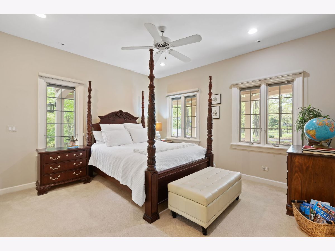
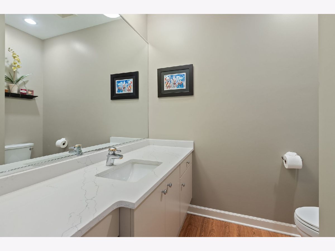
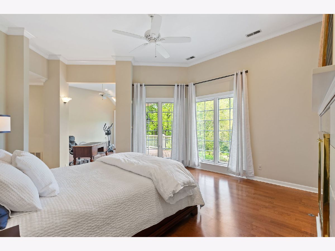
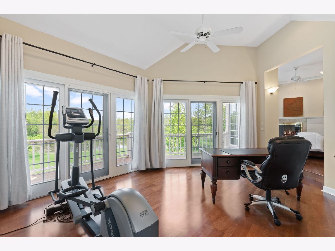
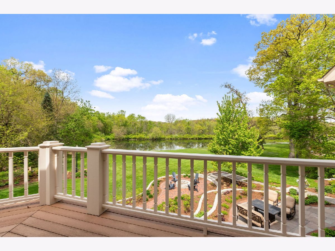
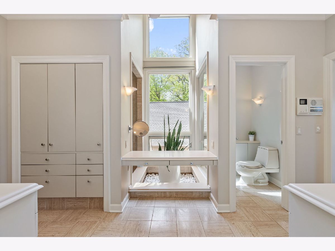
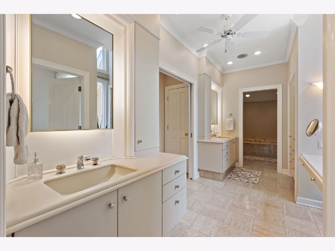
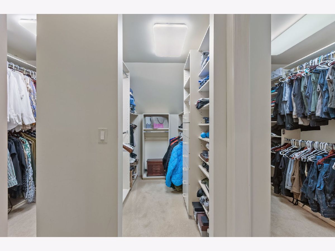
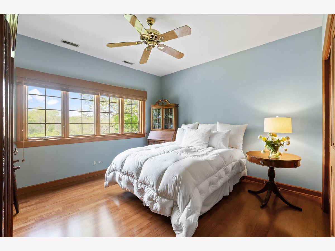
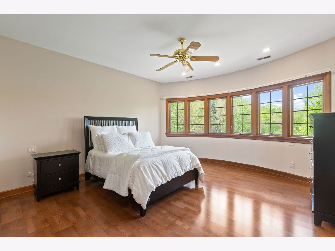
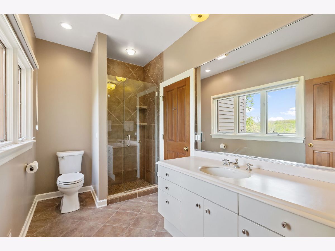
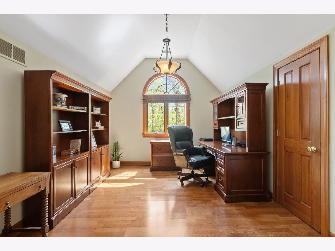
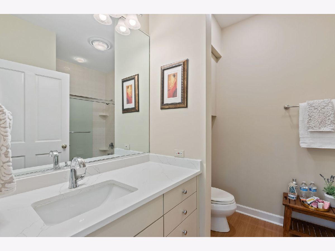
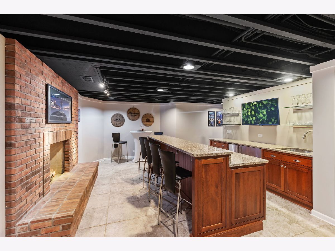
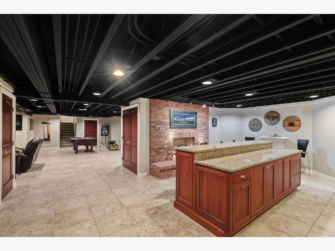
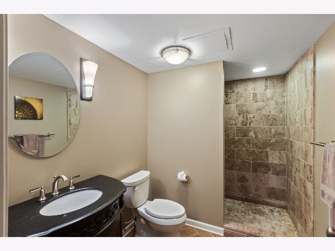
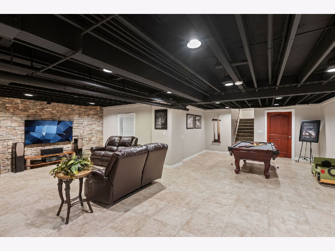
Room Specifics
Total Bedrooms: 4
Bedrooms Above Ground: 4
Bedrooms Below Ground: 0
Dimensions: —
Floor Type: —
Dimensions: —
Floor Type: —
Dimensions: —
Floor Type: —
Full Bathrooms: 6
Bathroom Amenities: Whirlpool,Separate Shower,Double Sink
Bathroom in Basement: 0
Rooms: —
Basement Description: —
Other Specifics
| 5 | |
| — | |
| — | |
| — | |
| — | |
| 80X243X142X250X199 | |
| Pull Down Stair,Unfinished | |
| — | |
| — | |
| — | |
| Not in DB | |
| — | |
| — | |
| — | |
| — |
Tax History
| Year | Property Taxes |
|---|---|
| 2012 | $16,275 |
| 2025 | $27,721 |
Contact Agent
Nearby Similar Homes
Nearby Sold Comparables
Contact Agent
Listing Provided By
Coldwell Banker Realty



