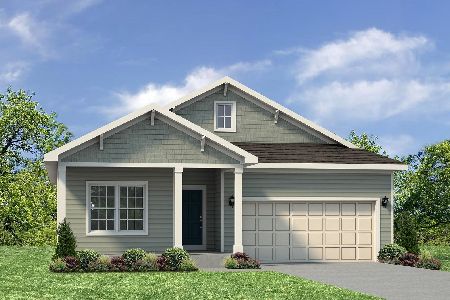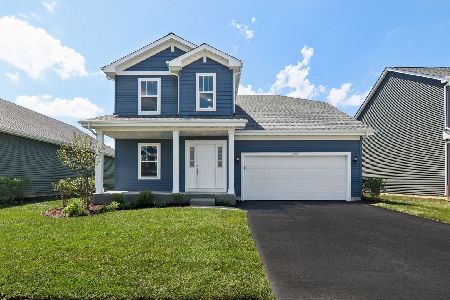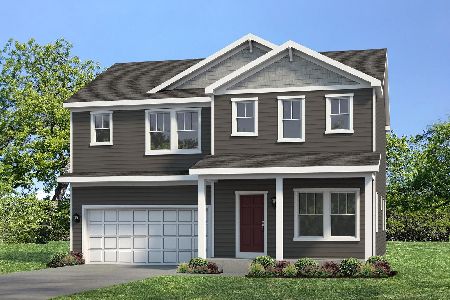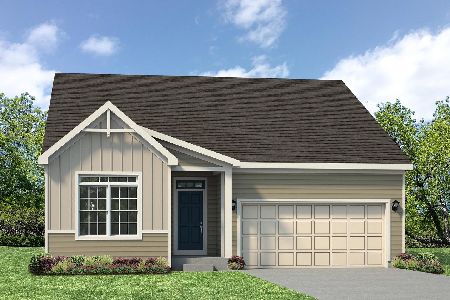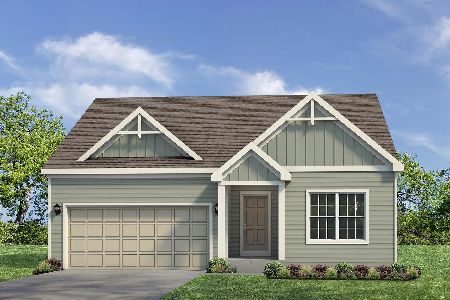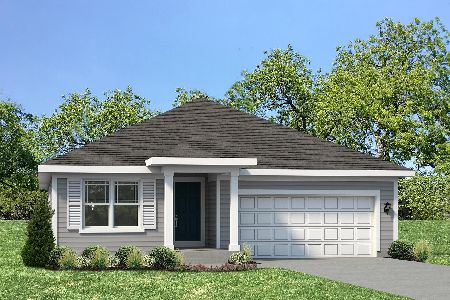131 Meadow Drive, Cortland, Illinois 60112
$175,970
|
Sold
|
|
| Status: | Closed |
| Sqft: | 0 |
| Cost/Sqft: | — |
| Beds: | 2 |
| Baths: | 2 |
| Year Built: | 2008 |
| Property Taxes: | $0 |
| Days On Market: | 6413 |
| Lot Size: | 0,00 |
Description
Brand new Cambridge built home is ready now.Be the first to call this popular Sunrise model home.Great ranch plan has an enhanced elevation,luxury master bath,convenient central vac system,upgraded doors&trim,upgraded lighting and hardware.Fully applianced-washer,dryer,refrigerator,built-in microwave,stove,&dishwasher.Rooms have been painted for you in warm,inviting neutral tones.Must see! PRICE REDUCED!
Property Specifics
| Single Family | |
| — | |
| Ranch | |
| 2008 | |
| None | |
| SUNRISE | |
| No | |
| — |
| De Kalb | |
| Richland Trails | |
| 279 / Annual | |
| Other | |
| Public | |
| Public Sewer | |
| 06861360 | |
| 0902654321 |
Nearby Schools
| NAME: | DISTRICT: | DISTANCE: | |
|---|---|---|---|
|
Grade School
Cortland Elementary School |
428 | — | |
|
Middle School
Huntley Middle School |
428 | Not in DB | |
|
High School
De Kalb High School |
428 | Not in DB | |
Property History
| DATE: | EVENT: | PRICE: | SOURCE: |
|---|---|---|---|
| 14 Aug, 2008 | Sold | $175,970 | MRED MLS |
| 16 Jul, 2008 | Under contract | $175,970 | MRED MLS |
| — | Last price change | $205,970 | MRED MLS |
| 14 Apr, 2008 | Listed for sale | $205,970 | MRED MLS |
| 2 Aug, 2012 | Sold | $115,500 | MRED MLS |
| 23 Mar, 2012 | Under contract | $113,500 | MRED MLS |
| 16 Mar, 2012 | Listed for sale | $113,500 | MRED MLS |
| 22 Jun, 2016 | Sold | $138,000 | MRED MLS |
| 29 Apr, 2016 | Under contract | $143,500 | MRED MLS |
| 11 Mar, 2016 | Listed for sale | $143,500 | MRED MLS |
Room Specifics
Total Bedrooms: 2
Bedrooms Above Ground: 2
Bedrooms Below Ground: 0
Dimensions: —
Floor Type: Carpet
Full Bathrooms: 2
Bathroom Amenities: Separate Shower,Double Sink
Bathroom in Basement: 0
Rooms: Breakfast Room,Den,Gallery,Utility Room-1st Floor
Basement Description: Slab
Other Specifics
| 2 | |
| Concrete Perimeter | |
| Asphalt | |
| — | |
| — | |
| 56X110 | |
| Unfinished | |
| Full | |
| First Floor Bedroom | |
| Range, Microwave, Dishwasher, Refrigerator, Washer, Dryer | |
| Not in DB | |
| Sidewalks, Street Lights, Street Paved | |
| — | |
| — | |
| — |
Tax History
| Year | Property Taxes |
|---|---|
| 2012 | $5,994 |
| 2016 | $5,979 |
Contact Agent
Nearby Similar Homes
Nearby Sold Comparables
Contact Agent
Listing Provided By
RE/MAX Specialists

