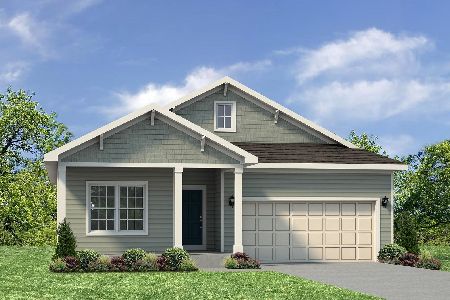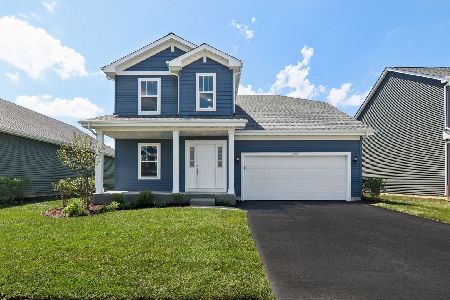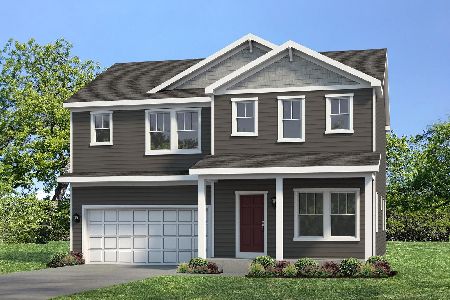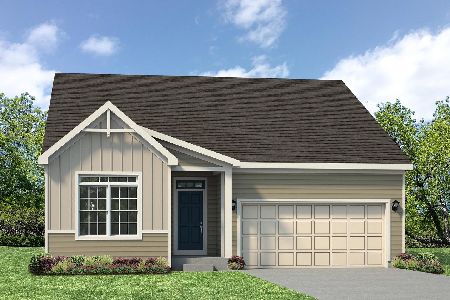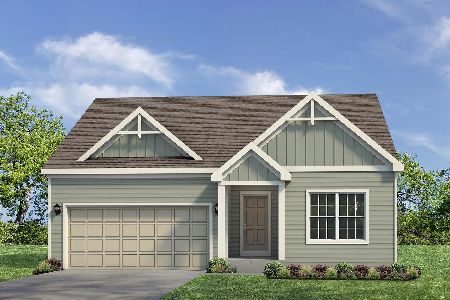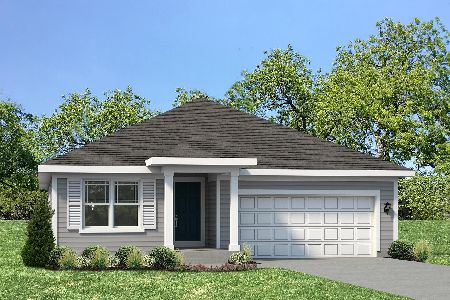131 Meadow Drive, Cortland, Illinois 60112
$138,000
|
Sold
|
|
| Status: | Closed |
| Sqft: | 1,804 |
| Cost/Sqft: | $80 |
| Beds: | 3 |
| Baths: | 2 |
| Year Built: | 2008 |
| Property Taxes: | $5,979 |
| Days On Market: | 3531 |
| Lot Size: | 0,00 |
Description
The space in this ranch will surprise you. Enhanced elevation and covered porch invites you into what once stood as the model home for this layout. Nice open foyer welcomes you into a spacious living room/dining room combo. Fully applianced kitchen with upgraded cabinetry, pantry, breakfast bar and table space. Large master bedroom with walk-in closets, double sinks, comfort height vanity, soaker tub and separate tiled shower. First floor laundry, central vac system, TV antenna system in attic. This home shows like the model it once was.
Property Specifics
| Single Family | |
| — | |
| Ranch | |
| 2008 | |
| None | |
| — | |
| No | |
| — |
| De Kalb | |
| Richland Trails | |
| 115 / Quarterly | |
| None | |
| Public | |
| Public Sewer | |
| 09164015 | |
| 0920179018 |
Property History
| DATE: | EVENT: | PRICE: | SOURCE: |
|---|---|---|---|
| 14 Aug, 2008 | Sold | $175,970 | MRED MLS |
| 16 Jul, 2008 | Under contract | $175,970 | MRED MLS |
| — | Last price change | $205,970 | MRED MLS |
| 14 Apr, 2008 | Listed for sale | $205,970 | MRED MLS |
| 2 Aug, 2012 | Sold | $115,500 | MRED MLS |
| 23 Mar, 2012 | Under contract | $113,500 | MRED MLS |
| 16 Mar, 2012 | Listed for sale | $113,500 | MRED MLS |
| 22 Jun, 2016 | Sold | $138,000 | MRED MLS |
| 29 Apr, 2016 | Under contract | $143,500 | MRED MLS |
| 11 Mar, 2016 | Listed for sale | $143,500 | MRED MLS |
Room Specifics
Total Bedrooms: 3
Bedrooms Above Ground: 3
Bedrooms Below Ground: 0
Dimensions: —
Floor Type: Carpet
Dimensions: —
Floor Type: Carpet
Full Bathrooms: 2
Bathroom Amenities: Separate Shower,Double Sink
Bathroom in Basement: 0
Rooms: Eating Area,Foyer
Basement Description: Slab
Other Specifics
| 2 | |
| Concrete Perimeter | |
| Asphalt | |
| Porch | |
| — | |
| 56X110 | |
| Unfinished | |
| Full | |
| First Floor Bedroom, First Floor Laundry, First Floor Full Bath | |
| Range, Microwave, Dishwasher, Refrigerator, Disposal | |
| Not in DB | |
| Sidewalks, Street Lights, Street Paved | |
| — | |
| — | |
| — |
Tax History
| Year | Property Taxes |
|---|---|
| 2012 | $5,994 |
| 2016 | $5,979 |
Contact Agent
Nearby Similar Homes
Nearby Sold Comparables
Contact Agent
Listing Provided By
Coldwell Banker The Real Estate Group

