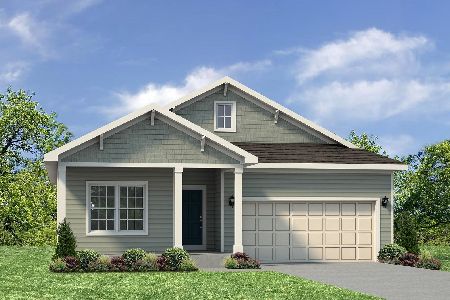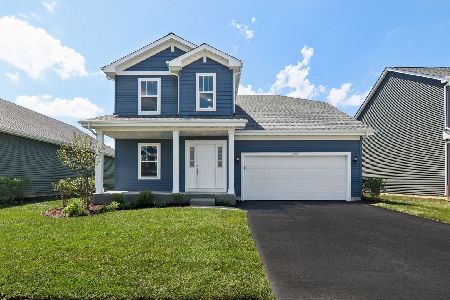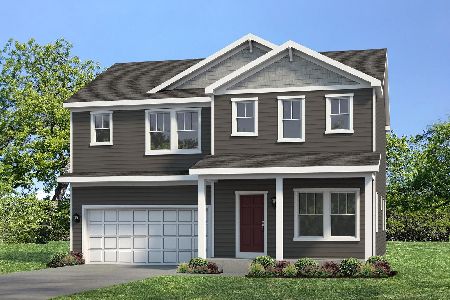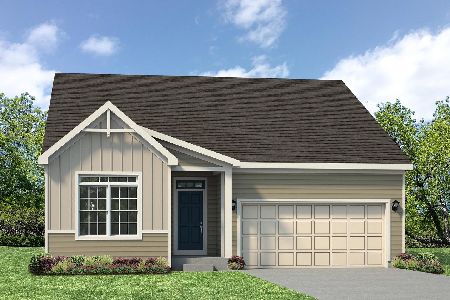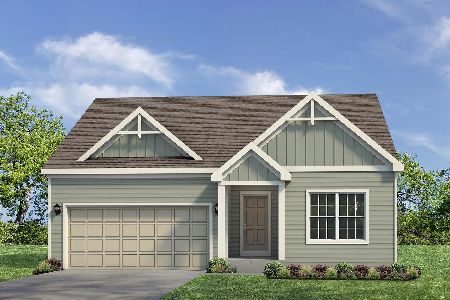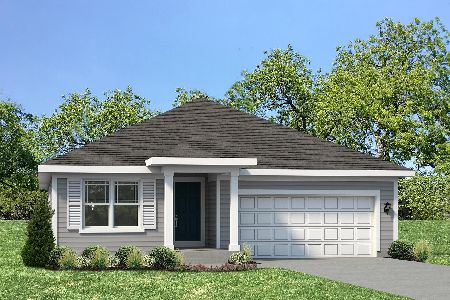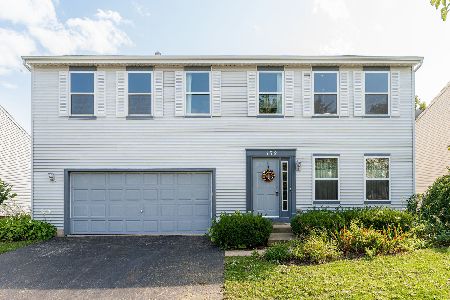137 Meadow Drive, Cortland, Illinois 60112
$190,000
|
Sold
|
|
| Status: | Closed |
| Sqft: | 2,520 |
| Cost/Sqft: | $77 |
| Beds: | 4 |
| Baths: | 3 |
| Year Built: | 2007 |
| Property Taxes: | $6,381 |
| Days On Market: | 3509 |
| Lot Size: | 0,14 |
Description
You are sure to be impressed by this gorgeous 4 BR, 2.5 BA, 2520 Sq. Ft. home. The main floor boast 9ft ceilings beautiful wood laminate floors, white trim and doors throughout. The FDR and FDR feature the gleaming wood laminate floors, beautiful chair rail, wooden feature wall and custom hall tree. The FR boasts corner gas fireplace with custom mantle and ceiling fan. Kitchen showcases 42' cabinets with crown molding, granite island with breakfast bar, custom back splash, large pantry and all appliances included. Kitchen is open to the eating area and sliding glass doors to the backyard oasis. Brick paver patio, pergola, quality play castle and custom brick outdoor fireplace! The 2nd level features a spacious master suite with private MB featuring vanity, tub/shower combo and spacious WIC. 3 additional spacious BR's all featuring walk in closets and ceiling fans. 2nd floor laundry and custom reading nook finish off the upstairs. Finished basement w/ rec room, bonus and game areas
Property Specifics
| Single Family | |
| — | |
| — | |
| 2007 | |
| Full | |
| — | |
| No | |
| 0.14 |
| De Kalb | |
| — | |
| 35 / Monthly | |
| Other | |
| Public | |
| Public Sewer | |
| 09223057 | |
| 0920179017 |
Nearby Schools
| NAME: | DISTRICT: | DISTANCE: | |
|---|---|---|---|
|
Grade School
Cortland Elementary School |
428 | — | |
|
Middle School
Huntley Middle School |
428 | Not in DB | |
|
High School
De Kalb High School |
428 | Not in DB | |
Property History
| DATE: | EVENT: | PRICE: | SOURCE: |
|---|---|---|---|
| 18 Aug, 2016 | Sold | $190,000 | MRED MLS |
| 30 Jun, 2016 | Under contract | $194,900 | MRED MLS |
| 10 May, 2016 | Listed for sale | $194,900 | MRED MLS |
| 27 Jul, 2018 | Sold | $205,500 | MRED MLS |
| 19 Jun, 2018 | Under contract | $207,900 | MRED MLS |
| 15 Jun, 2018 | Listed for sale | $207,900 | MRED MLS |
Room Specifics
Total Bedrooms: 4
Bedrooms Above Ground: 4
Bedrooms Below Ground: 0
Dimensions: —
Floor Type: Carpet
Dimensions: —
Floor Type: Carpet
Dimensions: —
Floor Type: Carpet
Full Bathrooms: 3
Bathroom Amenities: —
Bathroom in Basement: 0
Rooms: Bonus Room,Eating Area,Game Room,Recreation Room
Basement Description: Finished
Other Specifics
| 2 | |
| — | |
| Asphalt | |
| Patio, Brick Paver Patio, Storms/Screens, Outdoor Fireplace | |
| — | |
| 56.34X110 | |
| — | |
| Full | |
| Wood Laminate Floors, Second Floor Laundry | |
| Range, Microwave, Dishwasher, Refrigerator, Freezer, Disposal | |
| Not in DB | |
| Sidewalks, Street Lights, Street Paved | |
| — | |
| — | |
| Gas Log, Gas Starter |
Tax History
| Year | Property Taxes |
|---|---|
| 2016 | $6,381 |
| 2018 | $8,570 |
Contact Agent
Nearby Similar Homes
Nearby Sold Comparables
Contact Agent
Listing Provided By
Coldwell Banker The Real Estate Group

