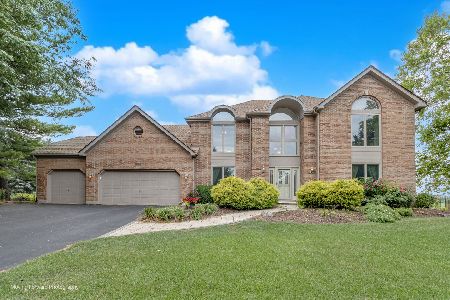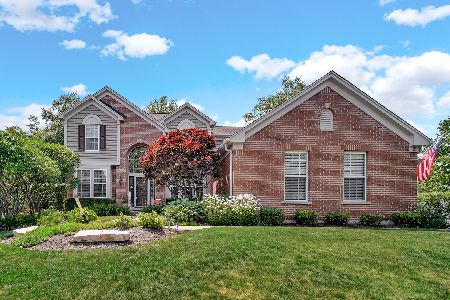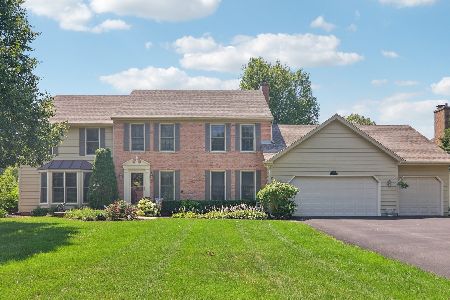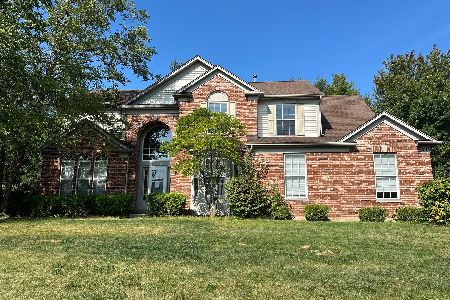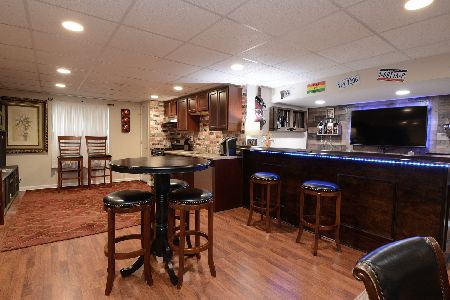321 Greens View Drive, Algonquin, Illinois 60102
$485,000
|
For Sale
|
|
| Status: | Contingent |
| Sqft: | 2,228 |
| Cost/Sqft: | $218 |
| Beds: | 3 |
| Baths: | 4 |
| Year Built: | 1989 |
| Property Taxes: | $9,025 |
| Days On Market: | 60 |
| Lot Size: | 0,48 |
Description
Original owners have lovingly maintained this custom-built home in Algonquin's desirable Terrace Hill subdivision, located within the highly rated Jacobs School District. Pride of ownership is evident throughout this spacious property, which sits on a half-acre lot and features 3 oversized bedrooms, 2.2 baths, and an open-concept layout ideal for both everyday living and entertaining. The living room showcases a stunning stone fireplace, while the kitchen flows seamlessly into the main living areas. Thoughtful upgrades include epoxy-coated garage floors, a pull-down attic with finished storage above the garage, and an in-ground sprinkler system to keep the lawn looking its best. The partially finished basement adds additional living space, generous storage, and a convenient half bath. Step outside to a large deck overlooking the expansive backyard-perfect for relaxing or hosting guests. A rare combination of quality, comfort, and location-this home is a must-see.
Property Specifics
| Single Family | |
| — | |
| — | |
| 1989 | |
| — | |
| VICTORIAN | |
| No | |
| 0.48 |
| — | |
| Terrace Hill | |
| — / Not Applicable | |
| — | |
| — | |
| — | |
| 12418221 | |
| 1930352008 |
Nearby Schools
| NAME: | DISTRICT: | DISTANCE: | |
|---|---|---|---|
|
Grade School
Lincoln Prairie Elementary Schoo |
300 | — | |
|
Middle School
Westfield Community School |
300 | Not in DB | |
|
High School
H D Jacobs High School |
300 | Not in DB | |
Property History
| DATE: | EVENT: | PRICE: | SOURCE: |
|---|---|---|---|
| 5 Aug, 2025 | Under contract | $485,000 | MRED MLS |
| 12 Jul, 2025 | Listed for sale | $485,000 | MRED MLS |
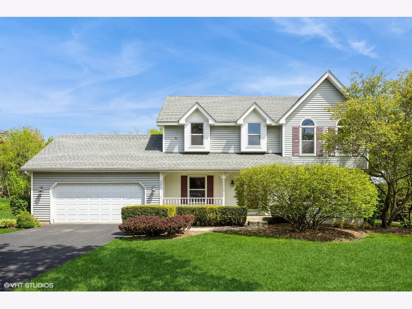
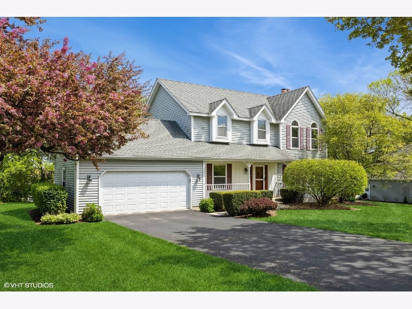
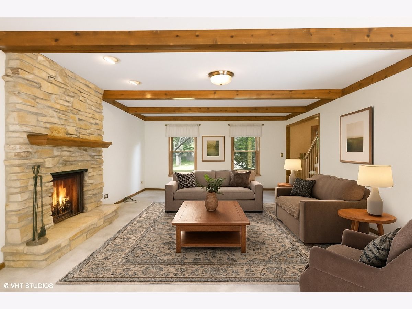
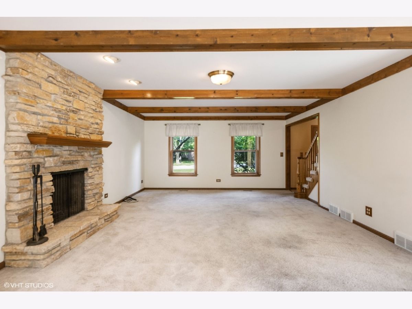
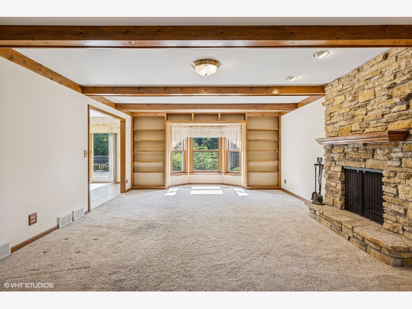
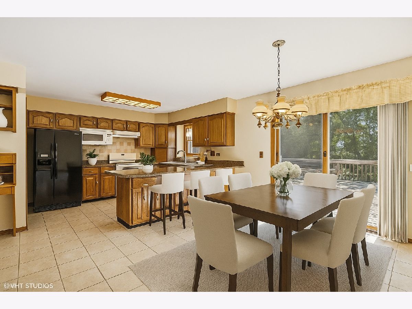
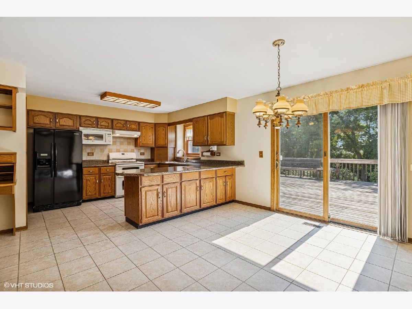
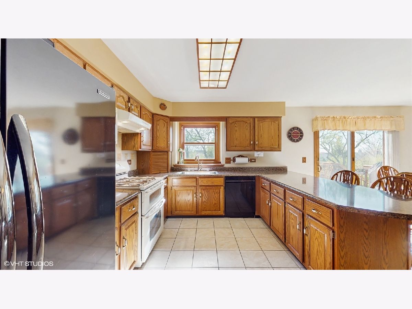
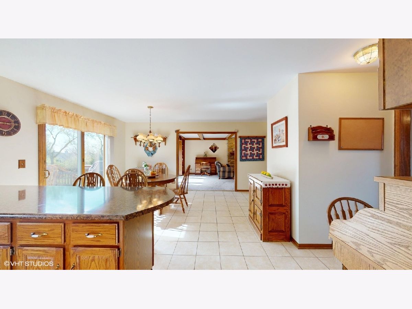
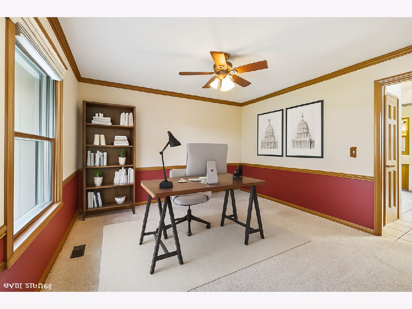
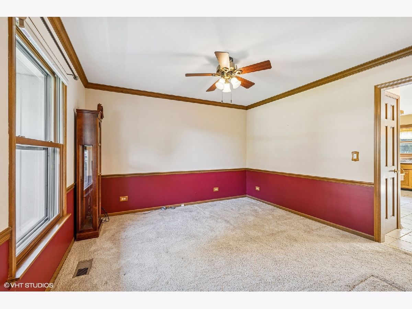
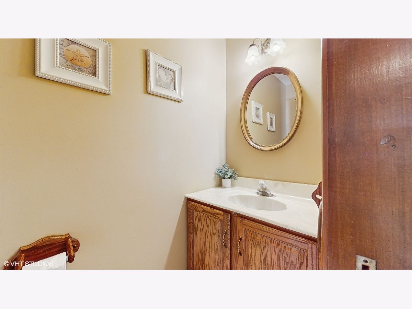
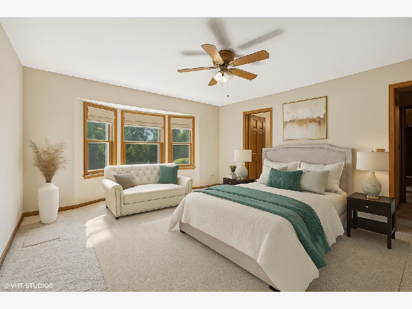
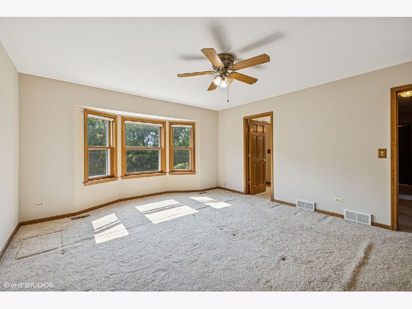
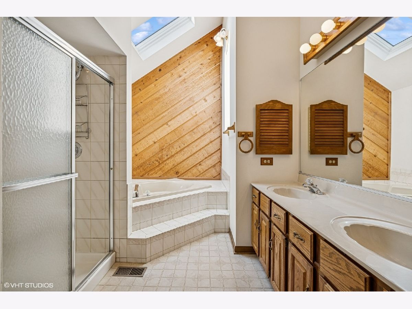
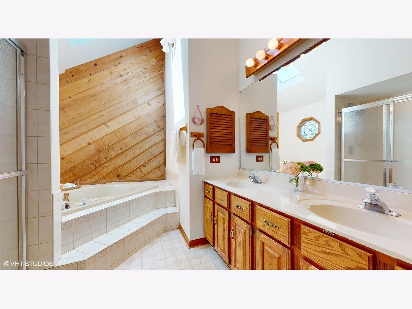
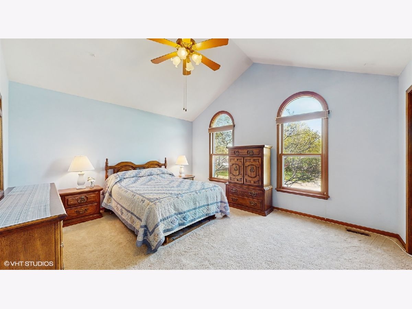
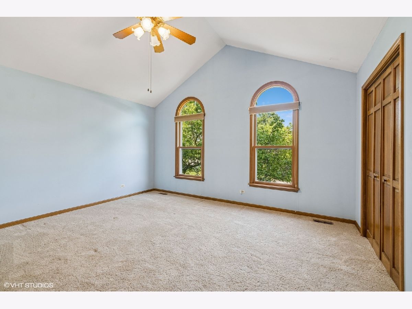
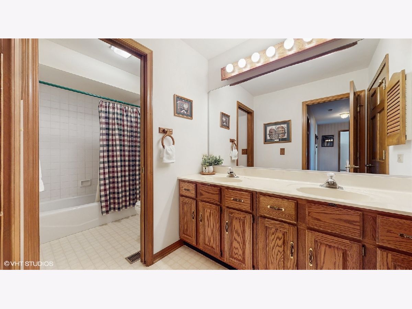
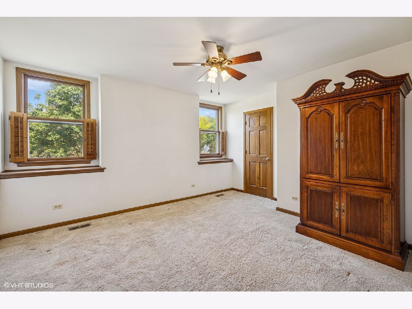
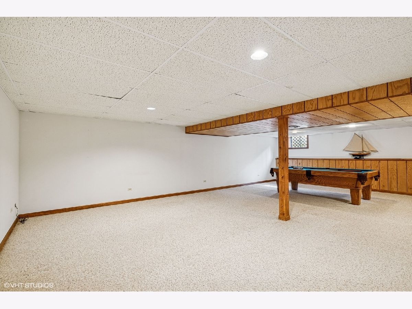
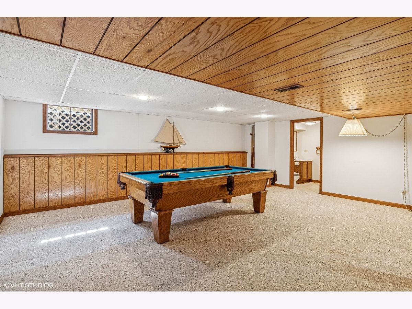
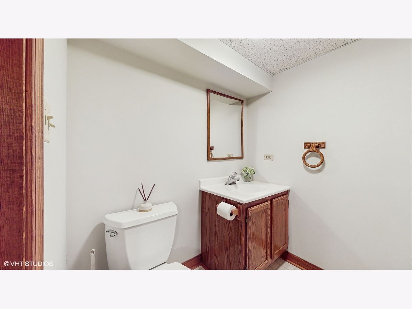
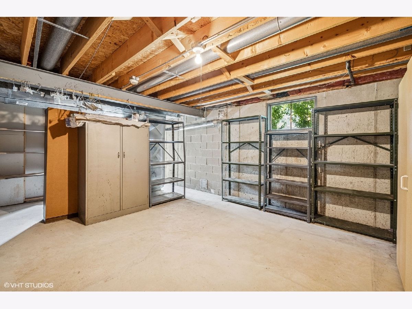
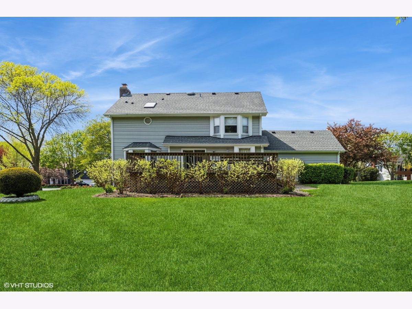
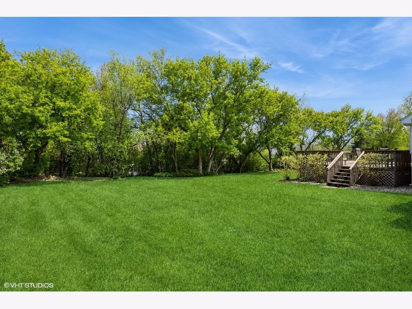
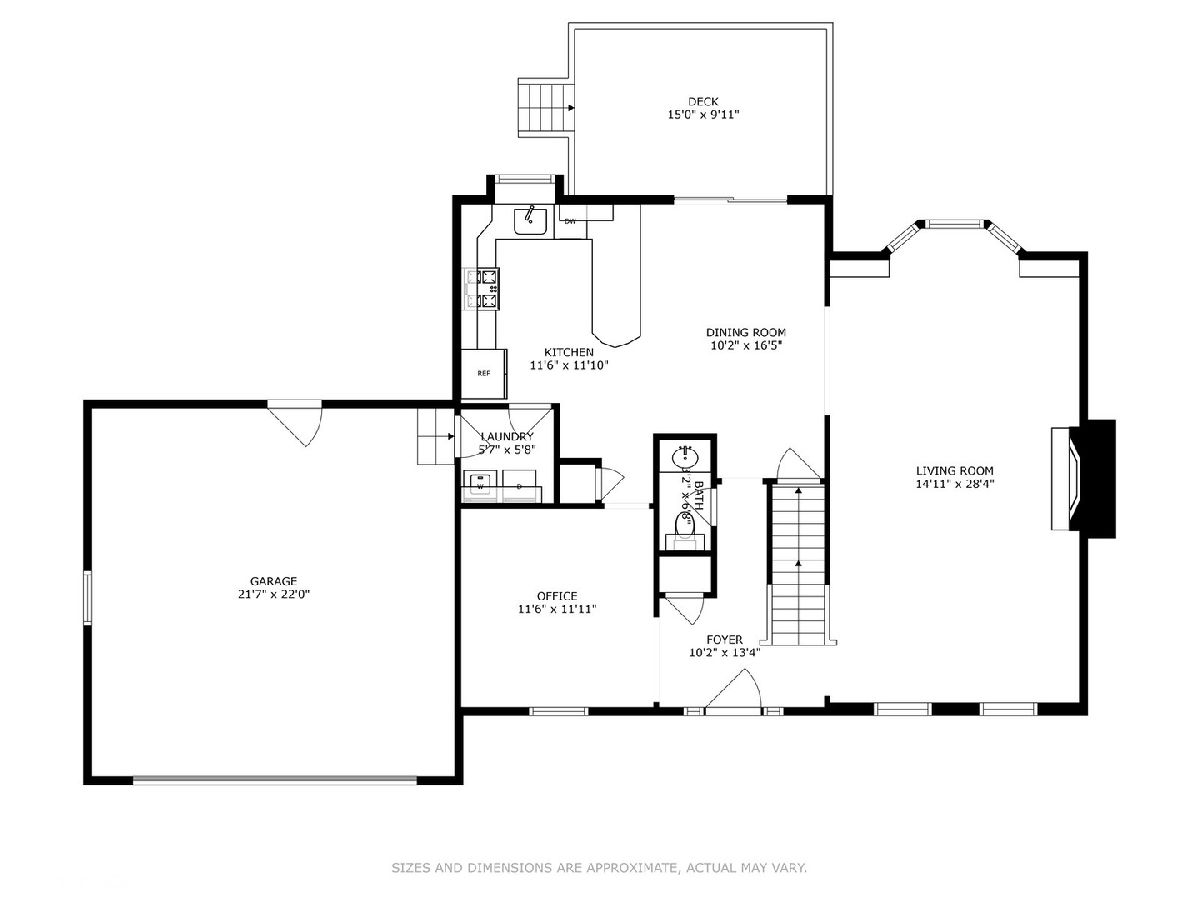
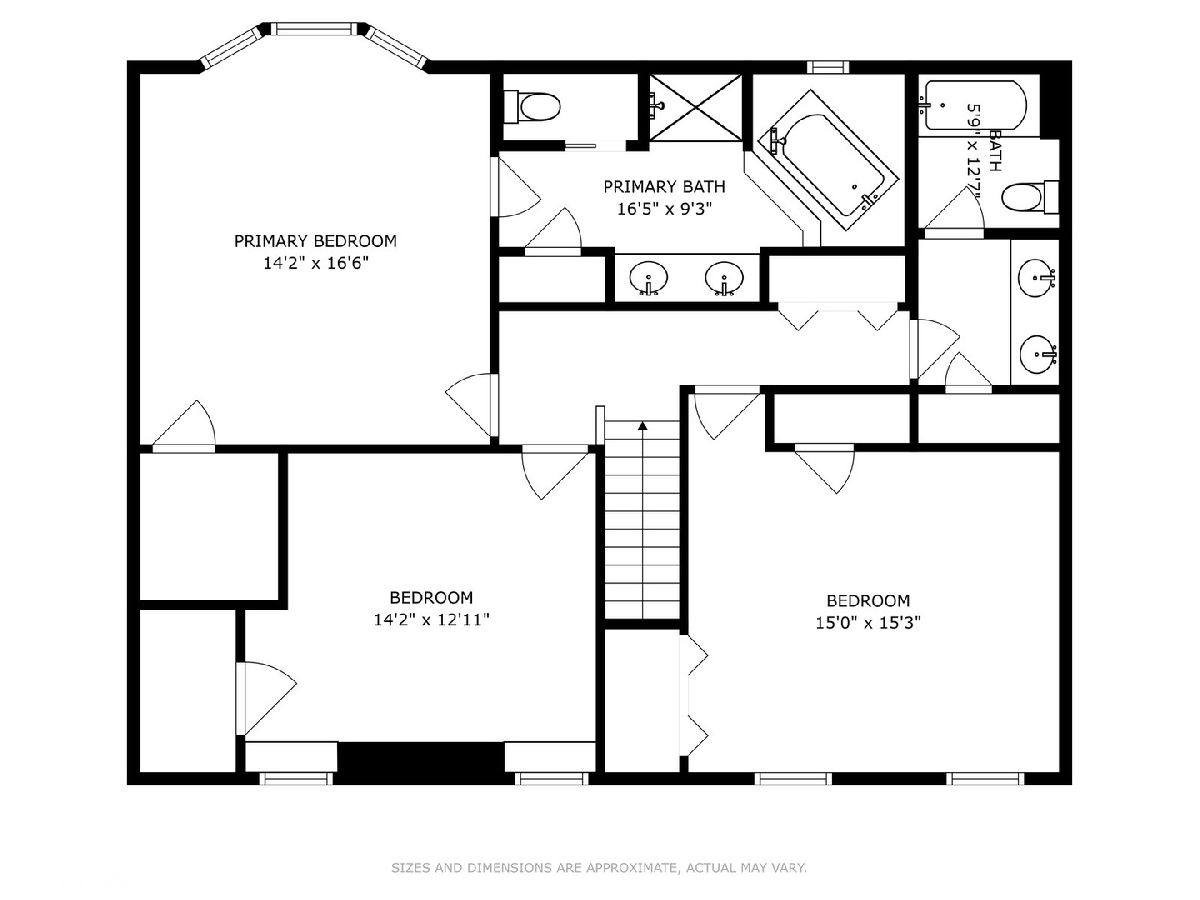
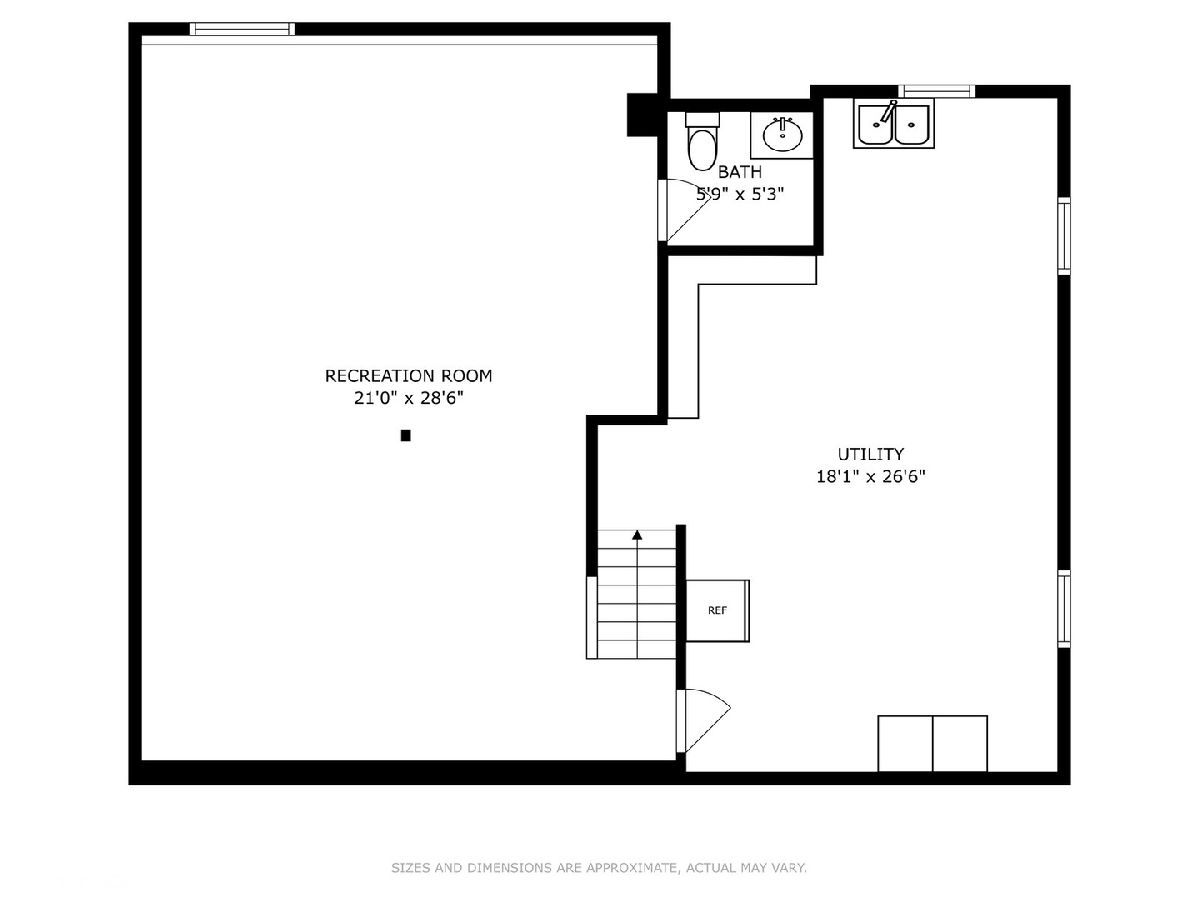
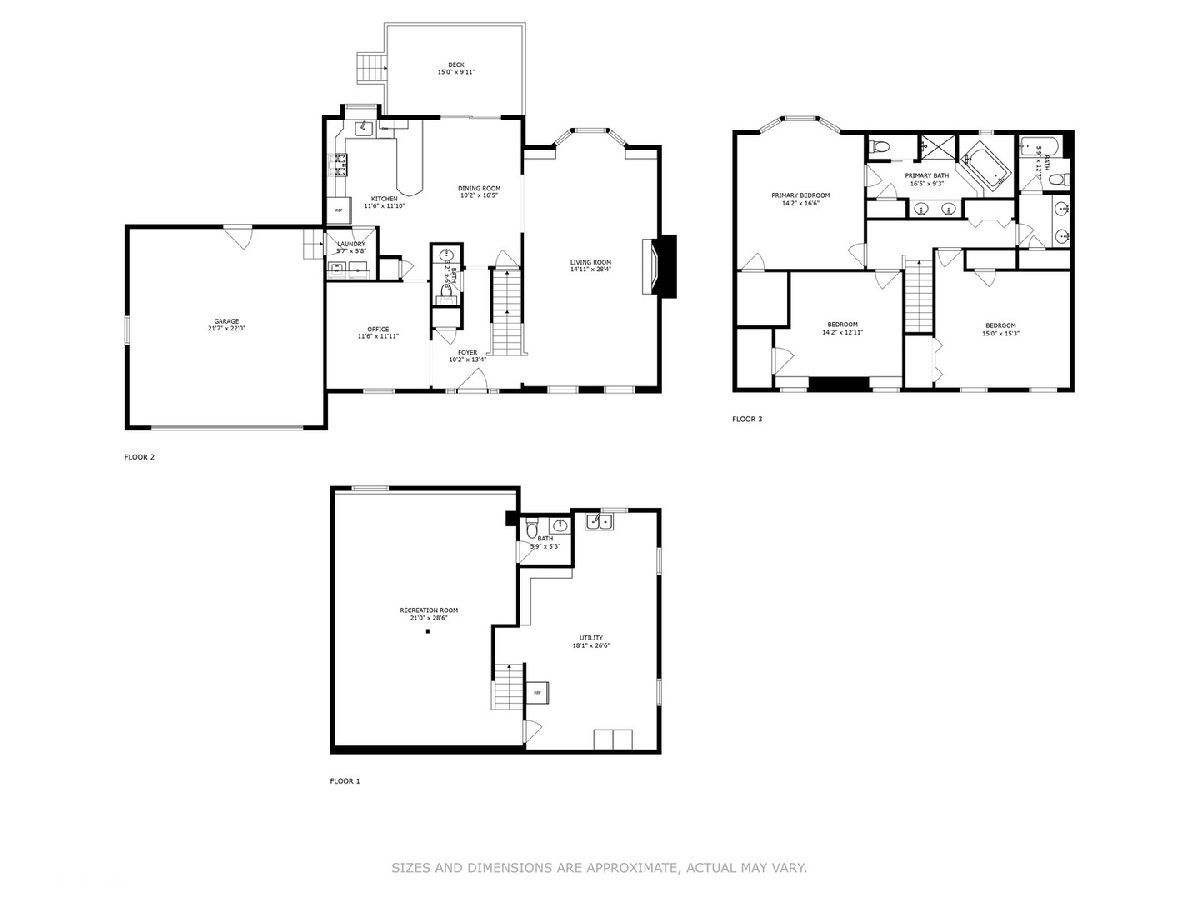
Room Specifics
Total Bedrooms: 3
Bedrooms Above Ground: 3
Bedrooms Below Ground: 0
Dimensions: —
Floor Type: —
Dimensions: —
Floor Type: —
Full Bathrooms: 4
Bathroom Amenities: Double Sink
Bathroom in Basement: 1
Rooms: —
Basement Description: —
Other Specifics
| 2 | |
| — | |
| — | |
| — | |
| — | |
| 20917 | |
| — | |
| — | |
| — | |
| — | |
| Not in DB | |
| — | |
| — | |
| — | |
| — |
Tax History
| Year | Property Taxes |
|---|---|
| 2025 | $9,025 |
Contact Agent
Nearby Similar Homes
Nearby Sold Comparables
Contact Agent
Listing Provided By
Berkshire Hathaway HomeServices Starck Real Estate


