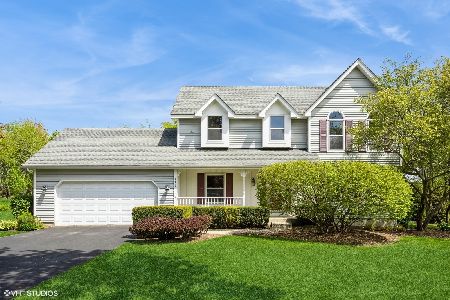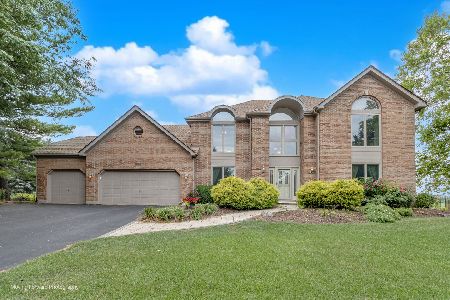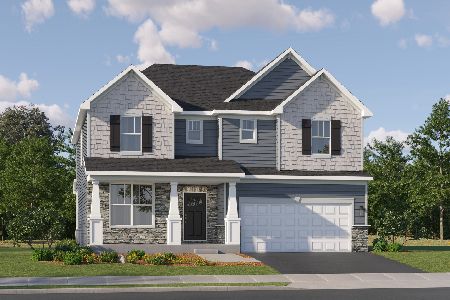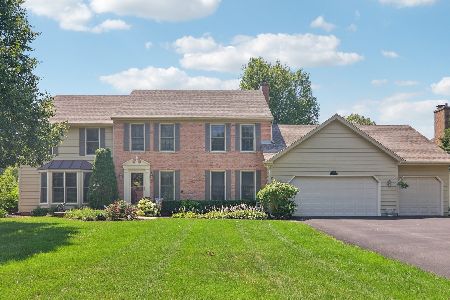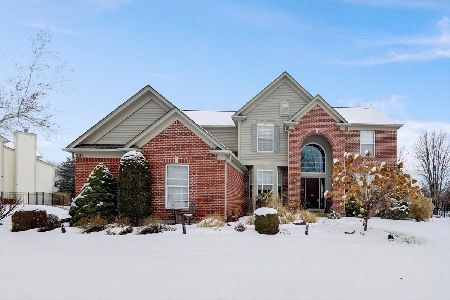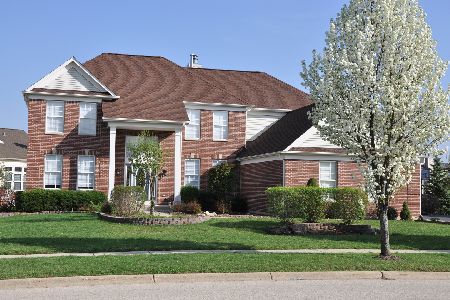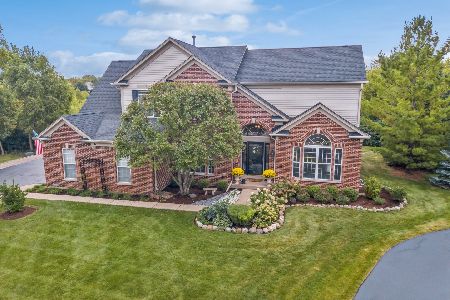7 Rock River Court, Algonquin, Illinois 60102
$650,000
|
For Sale
|
|
| Status: | Contingent |
| Sqft: | 3,832 |
| Cost/Sqft: | $170 |
| Beds: | 4 |
| Baths: | 4 |
| Year Built: | 2001 |
| Property Taxes: | $10,338 |
| Days On Market: | 30 |
| Lot Size: | 0,00 |
Description
FALL IN LOVE with Timeless Elegance and Modern Comfort! Welcome to this exceptional two-story home where classic craftsmanship meets contemporary luxury. Every detail, inside and out, has been thoughtfully curated to create a warm and inviting living experience. At the heart of the home is a stunning chef's kitchen featuring rich cherry cabinetry with over and under lighting, sleek granite countertops, and newer stainless steel appliances. A spacious butler's pantry provides added storage and prep space, perfect for entertaining or everyday convenience. Need a guest room or work-from-home space? The versatile first-floor office/den easily serves as a fifth bedroom. Upstairs, the serene primary suite is a true retreat, complete with a luxurious ensuite bath. Enjoy dual vanities with ample counter space, a spa-like standalone soaking tub, separate shower, and a private water closet for added comfort and privacy. The fully finished basement is ready to impress, offering the ultimate entertaining space. Host in style with a custom wet bar featuring a built-in kegerator, refrigerator, and a dedicated wine cellar. A convenient half bath completes the space, making it ideal for gatherings of any kind. Car enthusiasts and hobbyists alike will appreciate the heated 3-car attached garage with epoxy floors, providing room for vehicles, storage, and workshop needs. Step outside to your beautifully landscaped and fenced backyard-an outdoor oasis with a charming pergola, maintenance-free deck, and in-ground sprinkler system to keep everything lush and green. Major updates include a 2-year-old roof, and 3-year-old A/C and hot water heater, ensuring peace of mind. This home blends luxury, comfort, and functionality in one impeccable package. From the elegant finishes to the spacious layout, it's truly a 10++!
Property Specifics
| Single Family | |
| — | |
| — | |
| 2001 | |
| — | |
| STERLING | |
| No | |
| — |
| — | |
| — | |
| 200 / Annual | |
| — | |
| — | |
| — | |
| 12440285 | |
| 1930376011 |
Nearby Schools
| NAME: | DISTRICT: | DISTANCE: | |
|---|---|---|---|
|
Grade School
Lincoln Prairie Elementary Schoo |
300 | — | |
|
Middle School
Westfield Community School |
300 | Not in DB | |
|
High School
H D Jacobs High School |
300 | Not in DB | |
Property History
| DATE: | EVENT: | PRICE: | SOURCE: |
|---|---|---|---|
| 1 Aug, 2014 | Sold | $345,000 | MRED MLS |
| 19 Jun, 2014 | Under contract | $357,000 | MRED MLS |
| 7 Jun, 2014 | Listed for sale | $357,000 | MRED MLS |
| 14 Aug, 2025 | Under contract | $650,000 | MRED MLS |
| 7 Aug, 2025 | Listed for sale | $650,000 | MRED MLS |
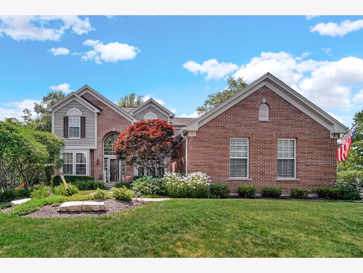
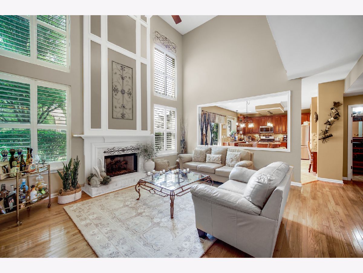
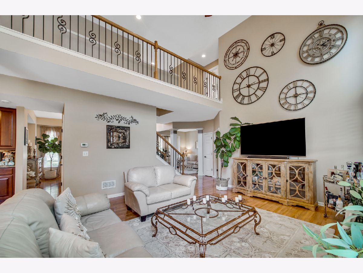
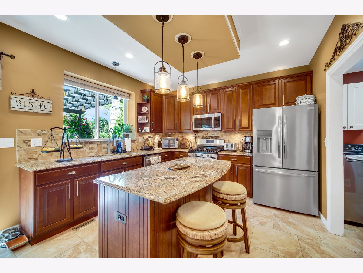
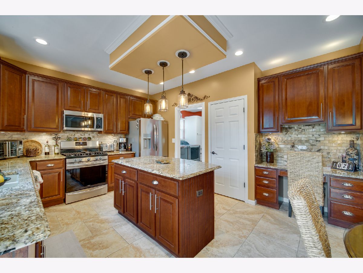
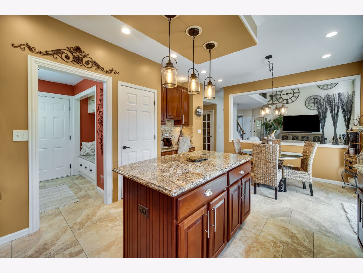
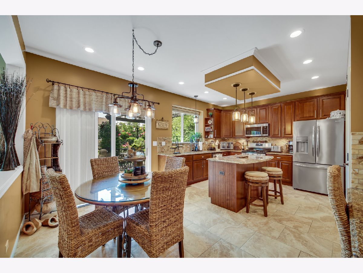
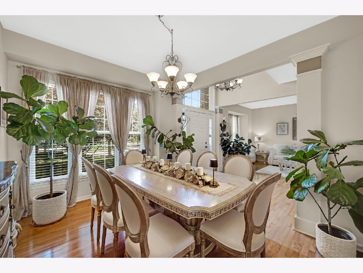
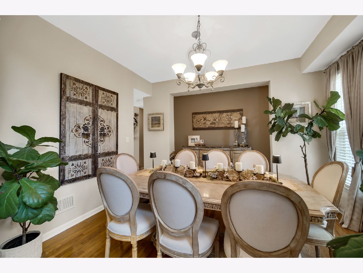
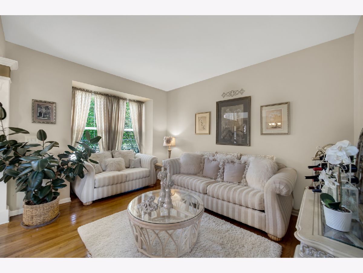
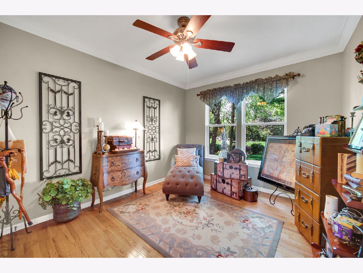
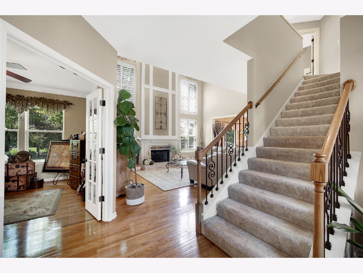
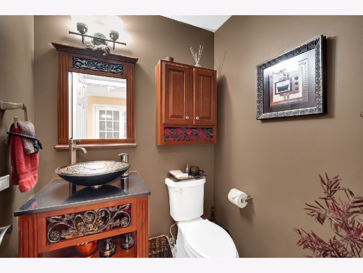
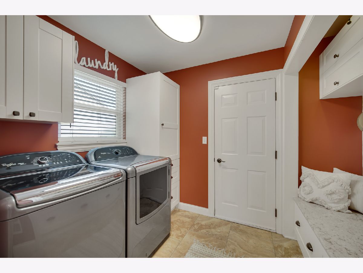
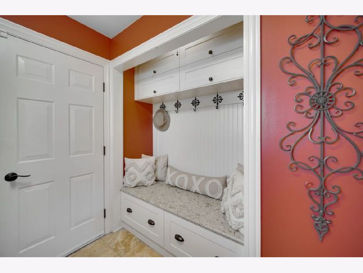
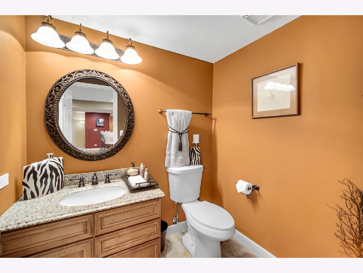
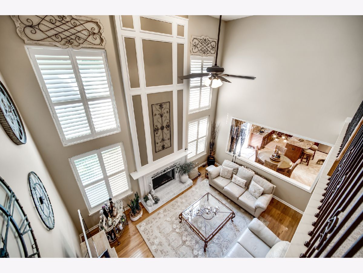
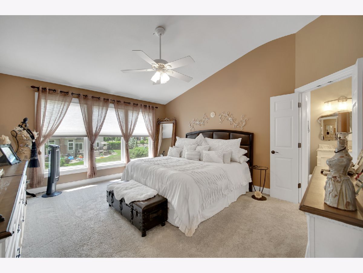
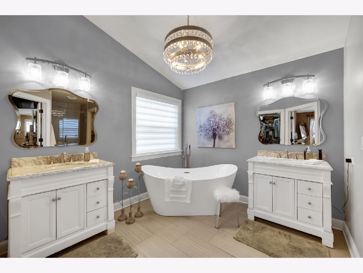
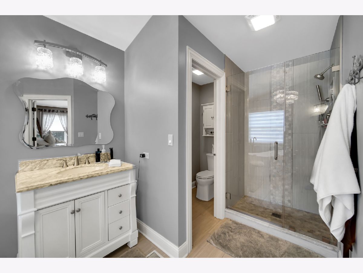
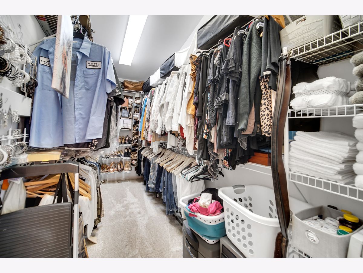
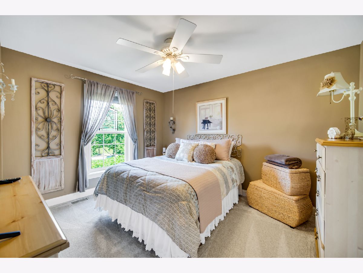
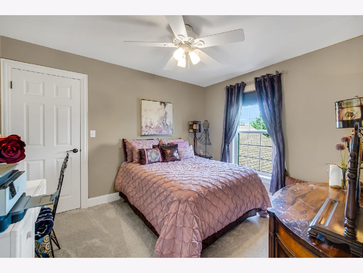
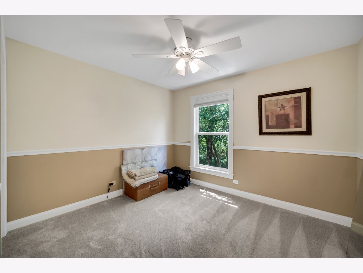
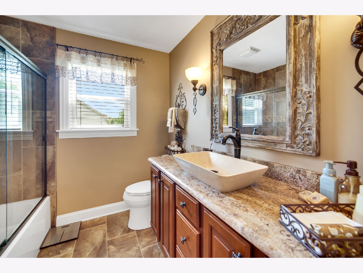
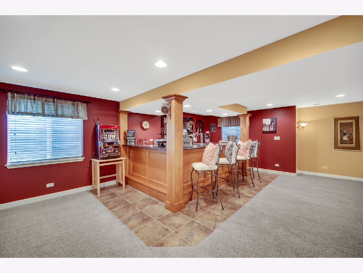
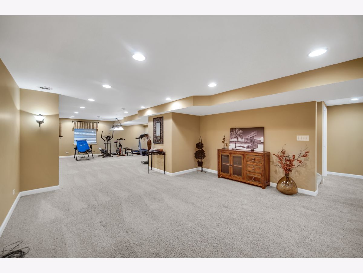
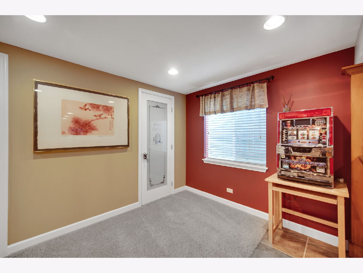
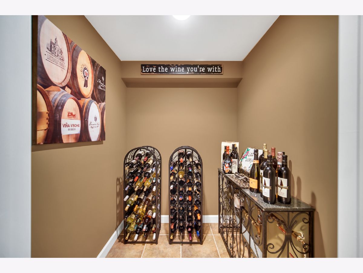
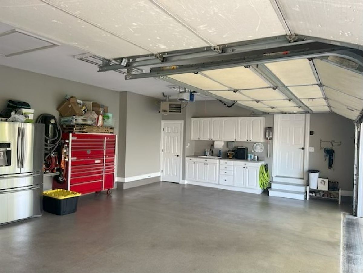
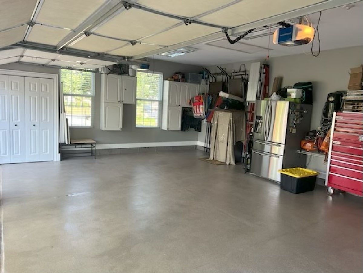
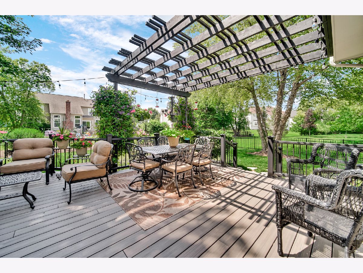
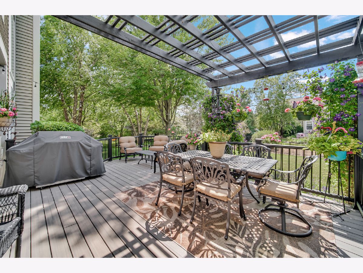
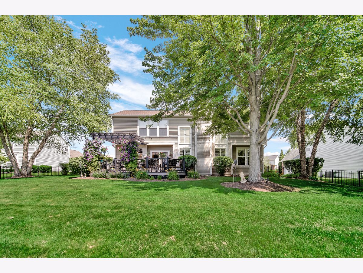
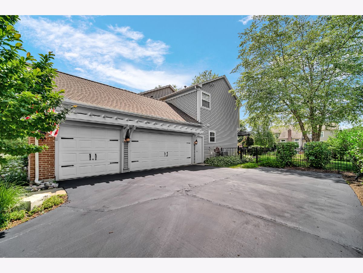
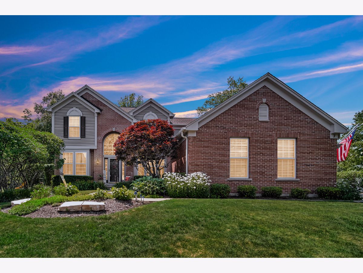
Room Specifics
Total Bedrooms: 4
Bedrooms Above Ground: 4
Bedrooms Below Ground: 0
Dimensions: —
Floor Type: —
Dimensions: —
Floor Type: —
Dimensions: —
Floor Type: —
Full Bathrooms: 4
Bathroom Amenities: Separate Shower,Double Sink,Soaking Tub
Bathroom in Basement: 1
Rooms: —
Basement Description: —
Other Specifics
| 3 | |
| — | |
| — | |
| — | |
| — | |
| 175X103X142X84 | |
| — | |
| — | |
| — | |
| — | |
| Not in DB | |
| — | |
| — | |
| — | |
| — |
Tax History
| Year | Property Taxes |
|---|---|
| 2014 | $9,377 |
| 2025 | $10,338 |
Contact Agent
Nearby Similar Homes
Nearby Sold Comparables
Contact Agent
Listing Provided By
RE/MAX Suburban



