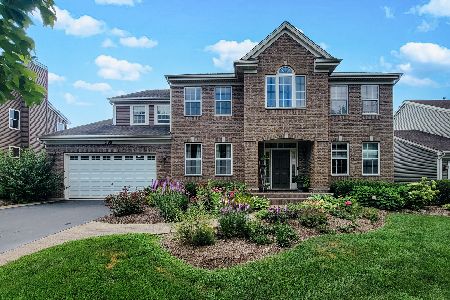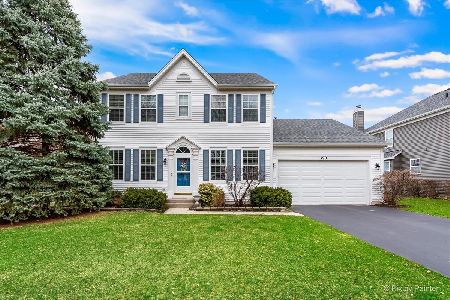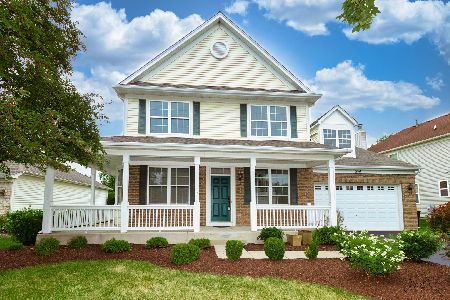322 Parkstone Drive, Cary, Illinois 60013
$521,000
|
For Sale
|
|
| Status: | Pending |
| Sqft: | 3,420 |
| Cost/Sqft: | $152 |
| Beds: | 4 |
| Baths: | 3 |
| Year Built: | 2002 |
| Property Taxes: | $13,567 |
| Days On Market: | 79 |
| Lot Size: | 0,00 |
Description
A rare find, this stunning golf course home is perfection. The spacious 1st floor has it all... welcoming dining room, inviting living room, and spacious cooks kitchen w/ 42" cherry cabinetry with lots of prep space and storage, truly a cooks dream! The family room has a spectacular stone fireplace and overlooks the 12th tee. This rare floor model features a perfect 1st floor office/den as well! The 2nd floor features 4 bedrooms, laundry room, and 2nd floor rec/flex space with pool table(included), all generous in size. Gorgeous master bedroom suite has an amazing extra large closet with beautiful cabinetry. A secondary bedroom also has a walk-in closet. Expansive basement with much done already, the full bath is already 3/4 completed. Enjoy stunning views from the slate patio. (FYI, in 23 years, the home has never been hit by a golf ball) Open floor plan, hardwood flooring, golf course location and a 3 car garage make this house a dream come true! The roof and siding were replaced in 2023. Metra is so close.
Property Specifics
| Single Family | |
| — | |
| — | |
| 2002 | |
| — | |
| FALKIRK | |
| No | |
| 0 |
| — | |
| Foxford Hills | |
| 278 / Annual | |
| — | |
| — | |
| — | |
| 12413020 | |
| 2006327012 |
Nearby Schools
| NAME: | DISTRICT: | DISTANCE: | |
|---|---|---|---|
|
Grade School
Deer Path Elementary School |
26 | — | |
|
Middle School
Cary Junior High School |
26 | Not in DB | |
|
High School
Cary-grove Community High School |
155 | Not in DB | |
Property History
| DATE: | EVENT: | PRICE: | SOURCE: |
|---|---|---|---|
| 1 Jun, 2012 | Sold | $271,000 | MRED MLS |
| 21 Mar, 2012 | Under contract | $289,900 | MRED MLS |
| — | Last price change | $299,900 | MRED MLS |
| 31 Jan, 2012 | Listed for sale | $299,900 | MRED MLS |
| 12 Sep, 2025 | Under contract | $521,000 | MRED MLS |
| 6 Aug, 2025 | Listed for sale | $521,000 | MRED MLS |
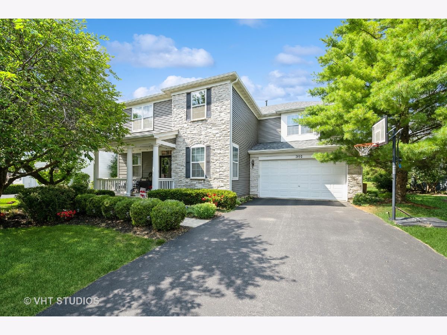
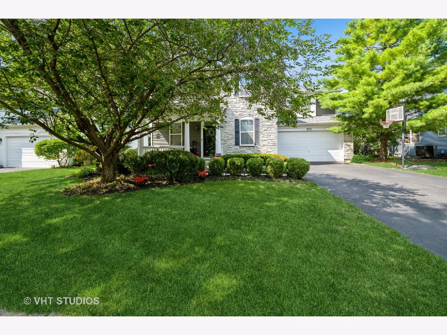
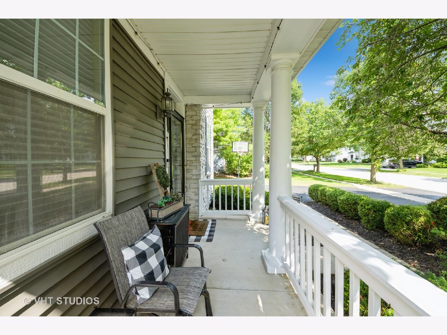
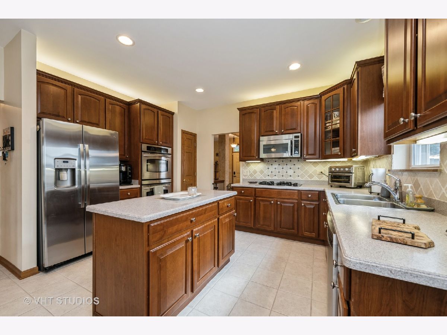
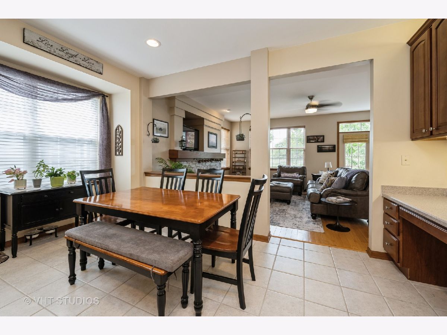
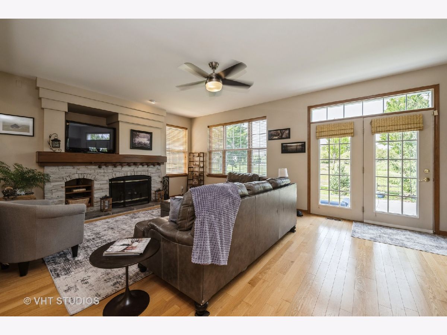
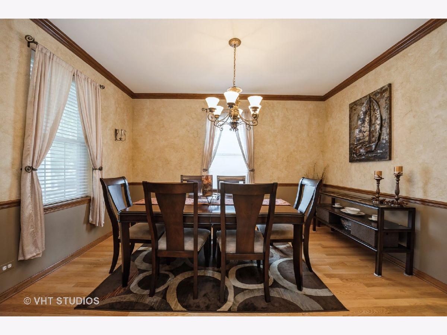
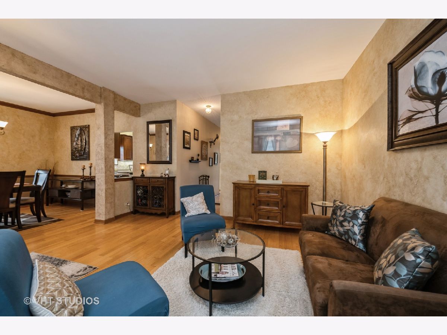
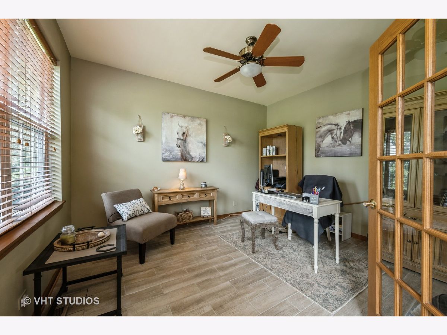
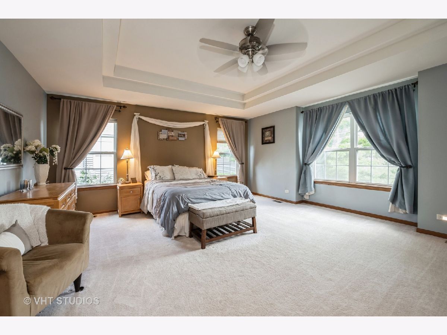
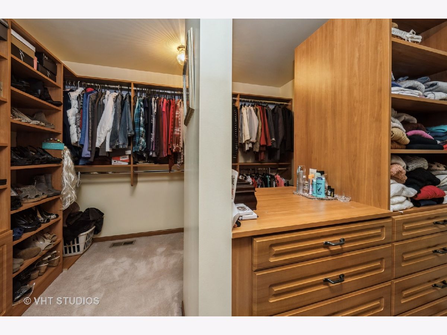
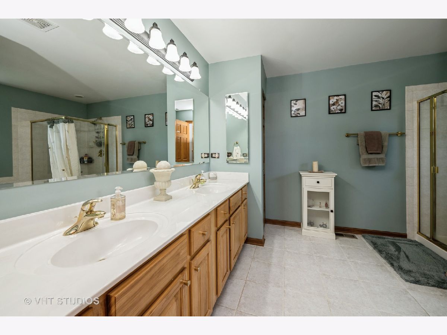
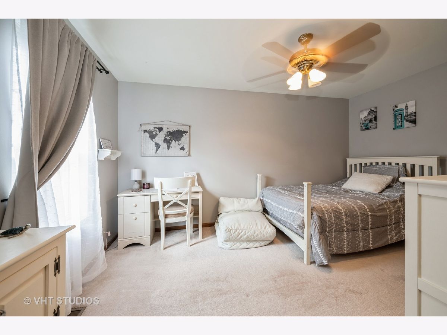
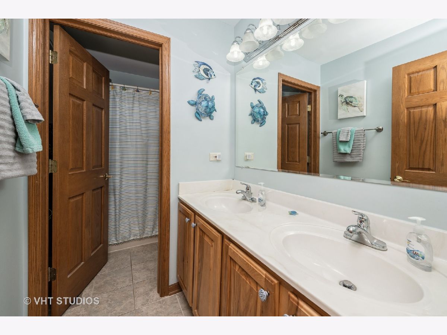
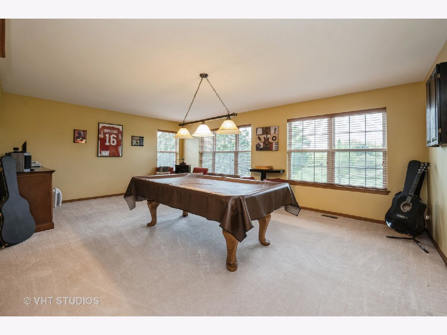
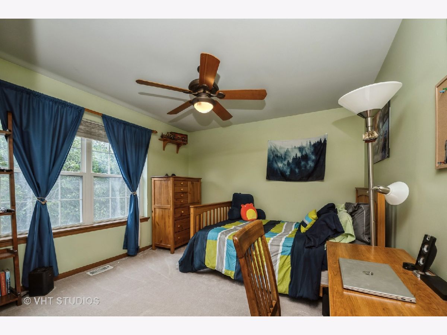
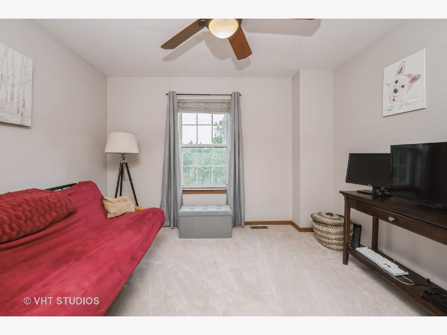
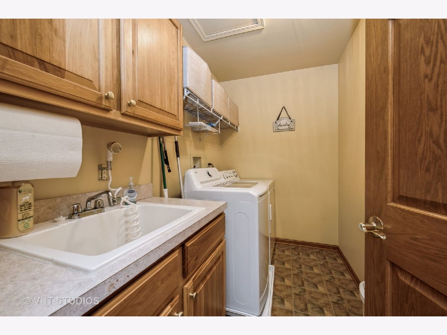
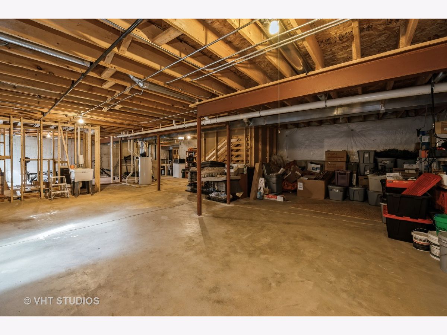
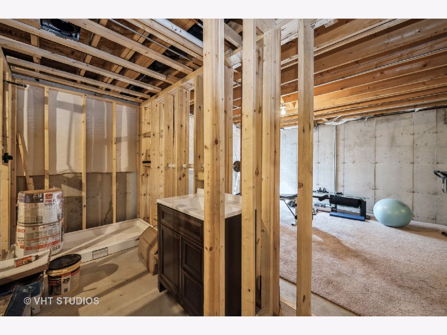
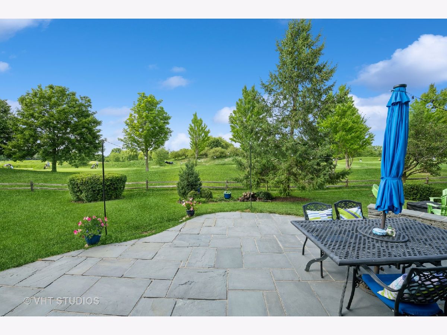
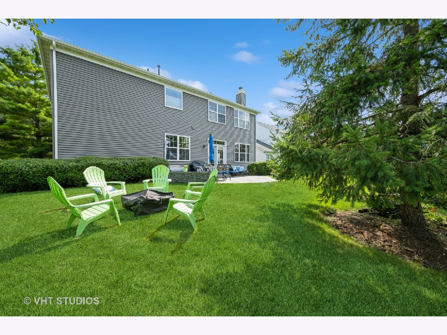
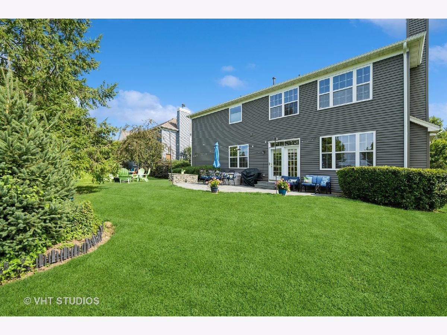
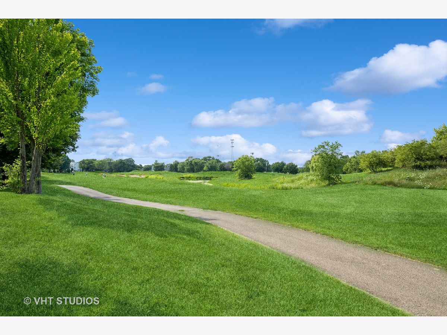
Room Specifics
Total Bedrooms: 4
Bedrooms Above Ground: 4
Bedrooms Below Ground: 0
Dimensions: —
Floor Type: —
Dimensions: —
Floor Type: —
Dimensions: —
Floor Type: —
Full Bathrooms: 3
Bathroom Amenities: Separate Shower,Double Sink,Garden Tub
Bathroom in Basement: 0
Rooms: —
Basement Description: —
Other Specifics
| 3 | |
| — | |
| — | |
| — | |
| — | |
| 70 X 125 | |
| Unfinished | |
| — | |
| — | |
| — | |
| Not in DB | |
| — | |
| — | |
| — | |
| — |
Tax History
| Year | Property Taxes |
|---|---|
| 2012 | $12,409 |
| 2025 | $13,567 |
Contact Agent
Nearby Similar Homes
Nearby Sold Comparables
Contact Agent
Listing Provided By
Baird & Warner


