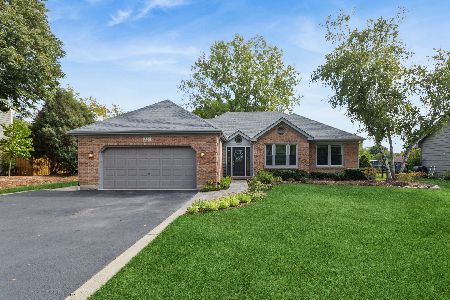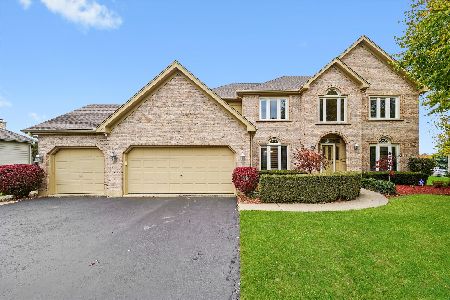3260 Nottingham Drive, Algonquin, Illinois 60102
$779,900
|
For Sale
|
|
| Status: | New |
| Sqft: | 4,133 |
| Cost/Sqft: | $189 |
| Beds: | 5 |
| Baths: | 5 |
| Year Built: | 2006 |
| Property Taxes: | $14,077 |
| Days On Market: | 0 |
| Lot Size: | 0,00 |
Description
Outstanding Brick & Cedar Home In Fairway View Estates - This 4,133 Sq. Ft. Beauty Offers 5 Bedrooms, 5 Full Baths, 2 Fireplaces, And A Full Walkout Basement. From The Moment You Step Into The Two-Story Foyer, You'll Be Captivated By The Grand Staircase With Striking Two-Tone Oak Railings. The Formal Dining Room Features Gleaming Oak Floors, Elegant White Chair Rail, And Decorative Columns. The Formal Living Room Opens Seamlessly To The Expansive Family Room, Flooded With Natural Light From Walls Of Windows And Highlighted By A White Gas Fireplace. The Large Eat-In Kitchen Is A Chef's Delight With Stainless Steel Appliances, Double Ovens, A Generous Island, Tile Backsplash, 42" Maple Crowned Cabinets, Granite Countertops, And A Butler's Pantry With Sink. A Main Floor Bedroom And Full Bath Add Flexibility For Guests Or In-Law Arrangements. Upstairs, The Luxurious Master Suite Boasts A Tray Ceiling, Wall Of Windows, Surround Sound Wiring, A Huge Walk-In Closet, Dual Sinks, Corner Garden Tub, And Separate Shower. Each Additional Bedroom Features Its Own Private Bath, And The Convenience Of A Second-Floor Laundry Room. The Full Unfinished Walkout Basement Provides Ample Storage Or Future Living Space. Don't Miss The Opportunity To Own This Exceptional Home-Schedule Your Showing Today!
Property Specifics
| Single Family | |
| — | |
| — | |
| 2006 | |
| — | |
| — | |
| No | |
| — |
| — | |
| Fairway View Estates | |
| — / Not Applicable | |
| — | |
| — | |
| — | |
| 12446949 | |
| 1930302007 |
Nearby Schools
| NAME: | DISTRICT: | DISTANCE: | |
|---|---|---|---|
|
Grade School
Lincoln Prairie Elementary Schoo |
300 | — | |
|
Middle School
Westfield Community School |
300 | Not in DB | |
|
High School
H D Jacobs High School |
300 | Not in DB | |
Property History
| DATE: | EVENT: | PRICE: | SOURCE: |
|---|---|---|---|
| 29 Apr, 2019 | Under contract | $0 | MRED MLS |
| 21 Jan, 2019 | Listed for sale | $0 | MRED MLS |
| 19 Jun, 2021 | Under contract | $0 | MRED MLS |
| 6 Jun, 2021 | Listed for sale | $0 | MRED MLS |
| 11 Nov, 2025 | Listed for sale | $779,900 | MRED MLS |
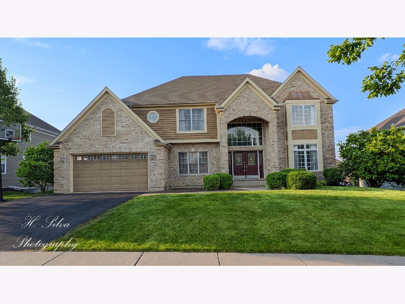
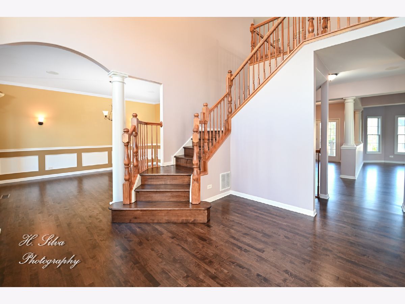
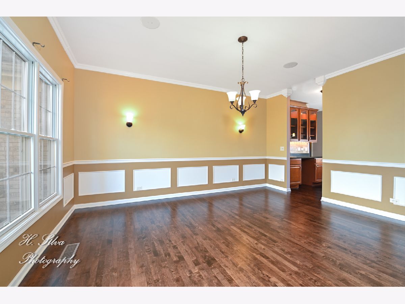
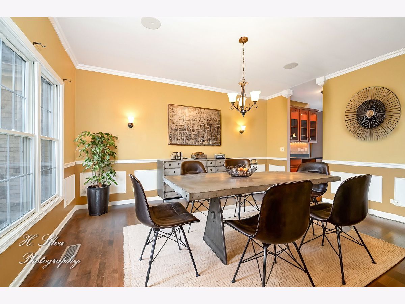
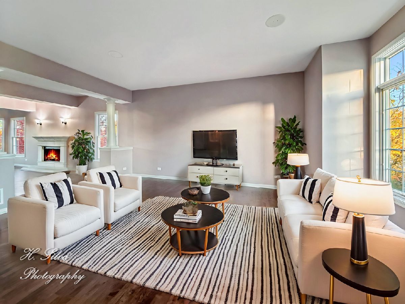
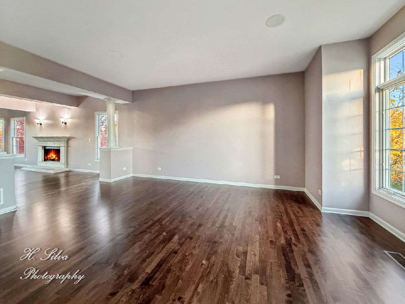
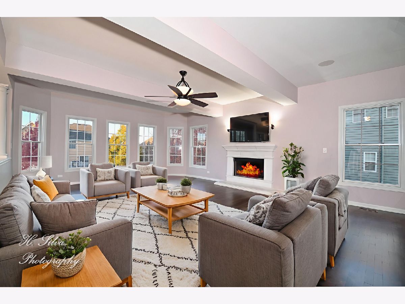
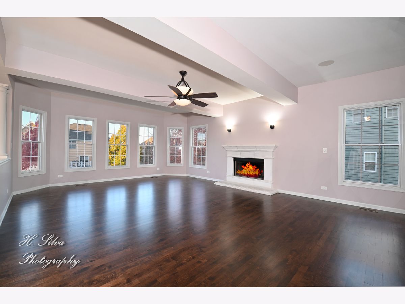
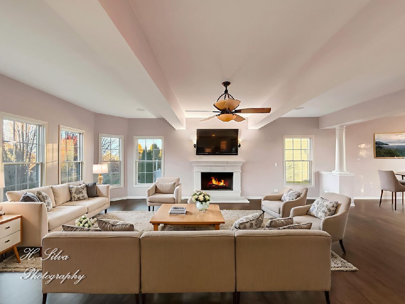
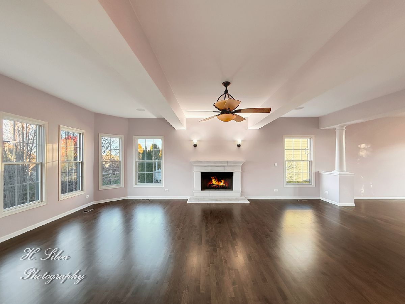
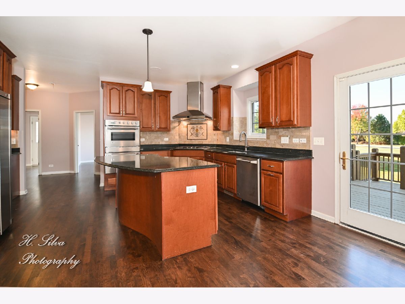
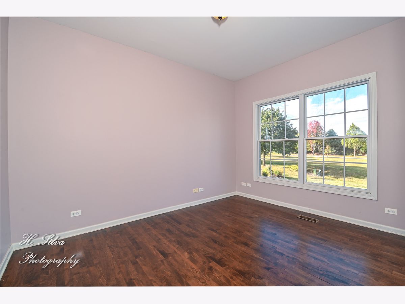
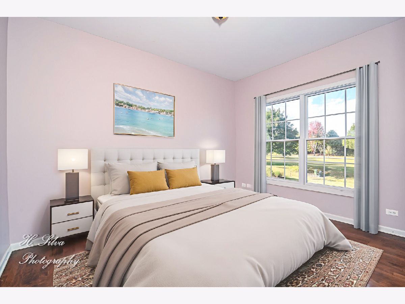
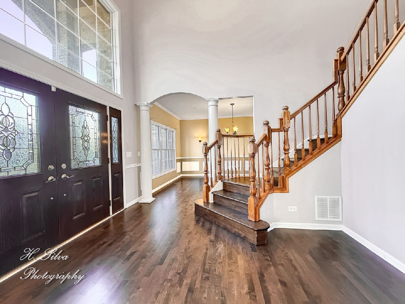
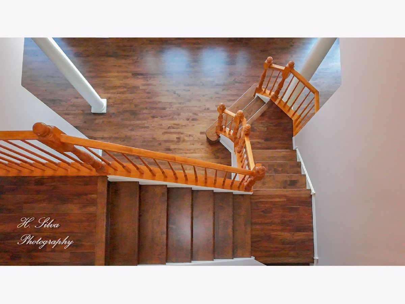
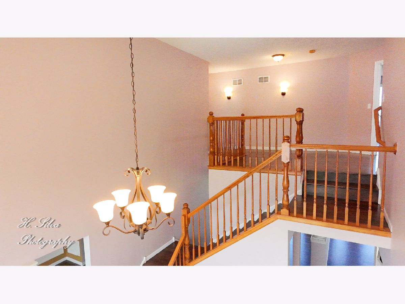
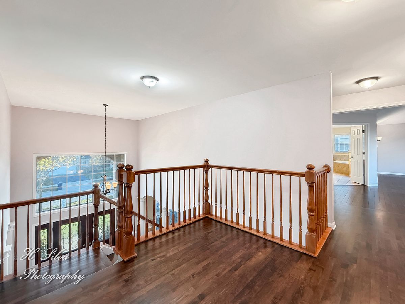
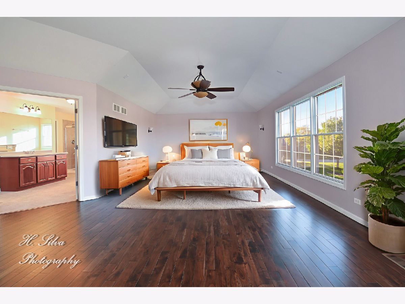
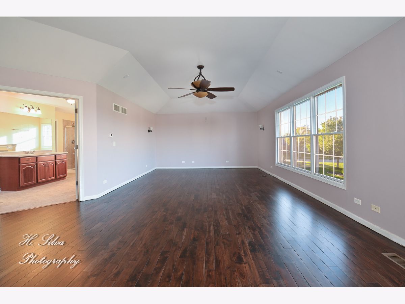
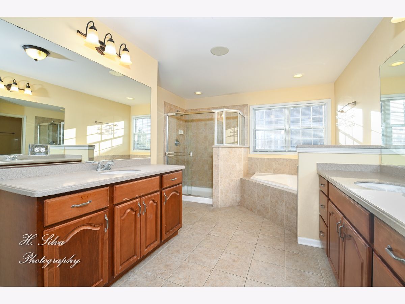
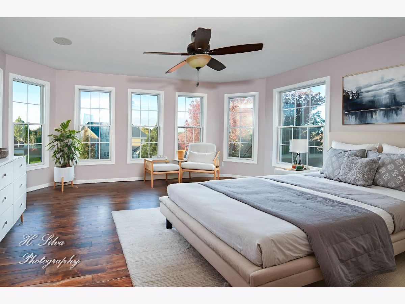
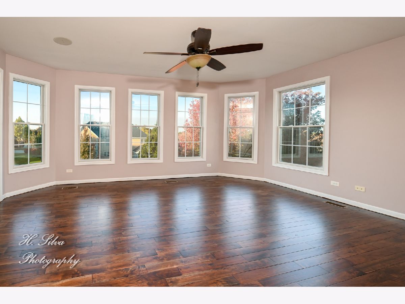
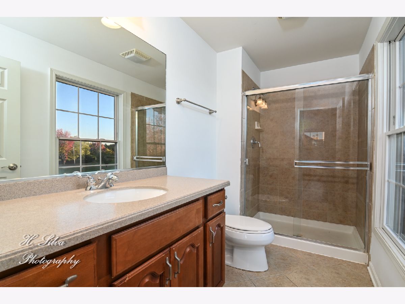
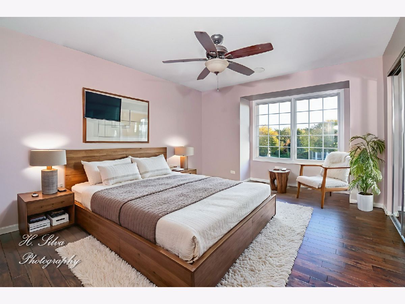
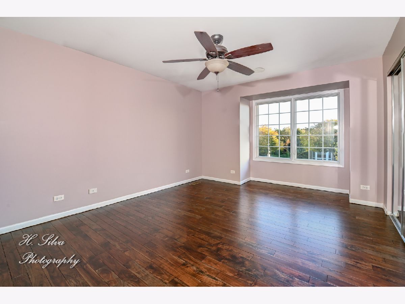
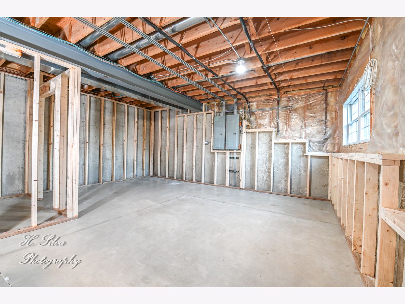
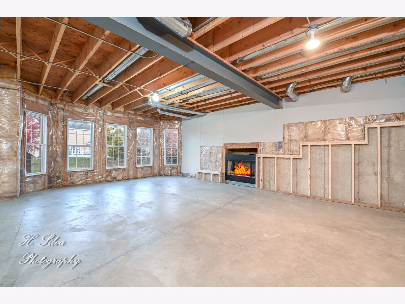
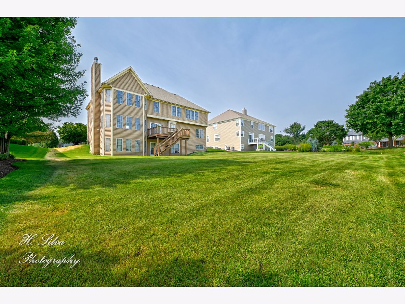
Room Specifics
Total Bedrooms: 5
Bedrooms Above Ground: 5
Bedrooms Below Ground: 0
Dimensions: —
Floor Type: —
Dimensions: —
Floor Type: —
Dimensions: —
Floor Type: —
Dimensions: —
Floor Type: —
Full Bathrooms: 5
Bathroom Amenities: Whirlpool,Separate Shower,Double Sink,Bidet
Bathroom in Basement: 0
Rooms: —
Basement Description: —
Other Specifics
| 2 | |
| — | |
| — | |
| — | |
| — | |
| 153X90X153X90 | |
| — | |
| — | |
| — | |
| — | |
| Not in DB | |
| — | |
| — | |
| — | |
| — |
Tax History
| Year | Property Taxes |
|---|---|
| 2025 | $14,077 |
Contact Agent
Nearby Similar Homes
Nearby Sold Comparables
Contact Agent
Listing Provided By
Five Star Realty, Inc



