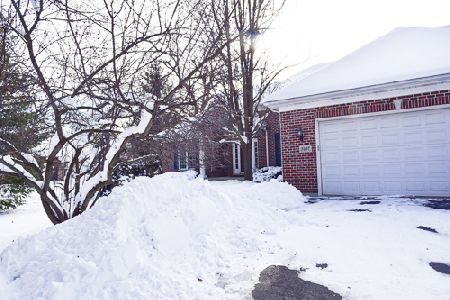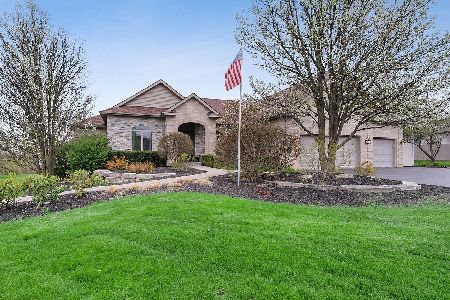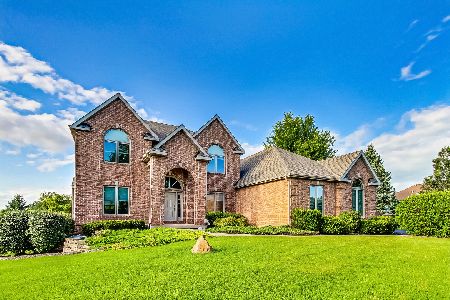3406 Forest Ridge Drive, Spring Grove, Illinois 60081
$660,000
|
Sold
|
|
| Status: | Closed |
| Sqft: | 5,340 |
| Cost/Sqft: | $122 |
| Beds: | 5 |
| Baths: | 4 |
| Year Built: | 2004 |
| Property Taxes: | $12,083 |
| Days On Market: | 92 |
| Lot Size: | 1,00 |
Description
CUSTOM RANCH IN FOREST RIDGE ESTATES! Get ready to fall in love with this former KLM model home offers over 6200 sq feet of luxury space, set on a private wooded acre in one of Spring Grove's most desirable neighborhoods. With soaring ceilings, hardwood floors, custom millwork, and a floor-to-ceiling stone fireplace, this home blends timeless design with modern updates. The gourmet kitchen features granite counters, stainless appliances, breakfast bar, and a an all-seasons room that opens to a maintenance-free deck-perfect for entertaining! The split-bedroom layout includes a luxurious primary suite with spa bath and dual walk-in closets, plus two additional bedrooms and remodeled baths on the main level. The finished. English style lower level offers incredible versatility with a huge family room with 2nd fireplace, media room, office, exercise room, two bedrooms, and a full bath-ideal for guests or multi-generational living. Heated and air-conditioned 3 car garage. Your yard will look pristine year-round with the inground sprinkler system, and the generator will add peace of mind! Forest Ridge Estates offers scenic trails, wooded privacy, and abundant wildlife-all just minutes from Lake Geneva, Metra, shopping, and recreation. Easy access to both Milwaukee and O'Hare airports! This one-of-a-kind home truly checks all the boxes. Welcome to your new home!Luxury, comfort & nature-all in one! Recent updates include new furnace & A/C (2025), new driveway (2024), remodeled baths, new flooring, new carpet in primary and basement, new lighting, fresh paint, updated lighting, new appliances, roof (2015), professional landscaping and more!
Property Specifics
| Single Family | |
| — | |
| — | |
| 2004 | |
| — | |
| BARRINGTON II | |
| No | |
| 1 |
| — | |
| Forest Ridge | |
| 280 / Annual | |
| — | |
| — | |
| — | |
| 12464136 | |
| 0411401007 |
Nearby Schools
| NAME: | DISTRICT: | DISTANCE: | |
|---|---|---|---|
|
Grade School
Richmond Grade School |
2 | — | |
|
Middle School
Nippersink Middle School |
2 | Not in DB | |
|
High School
Richmond-burton Community High S |
157 | Not in DB | |
Property History
| DATE: | EVENT: | PRICE: | SOURCE: |
|---|---|---|---|
| 11 May, 2015 | Sold | $381,000 | MRED MLS |
| 19 Mar, 2015 | Under contract | $389,000 | MRED MLS |
| 6 Feb, 2015 | Listed for sale | $389,000 | MRED MLS |
| 9 Jun, 2020 | Sold | $395,000 | MRED MLS |
| 12 May, 2020 | Under contract | $404,700 | MRED MLS |
| 8 May, 2020 | Listed for sale | $404,700 | MRED MLS |
| 10 Dec, 2025 | Sold | $660,000 | MRED MLS |
| 7 Nov, 2025 | Under contract | $650,000 | MRED MLS |
| 11 Sep, 2025 | Listed for sale | $650,000 | MRED MLS |
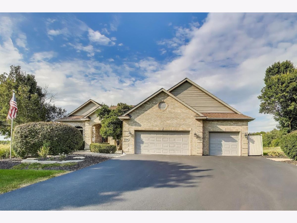
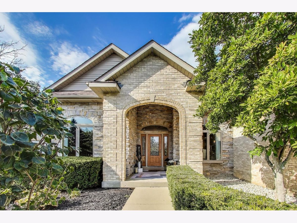
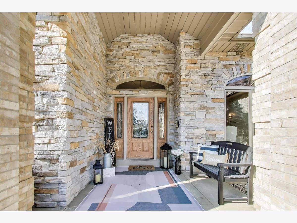
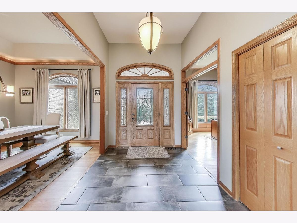
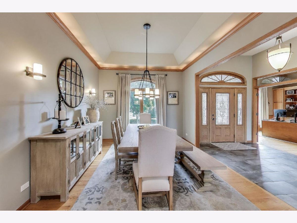
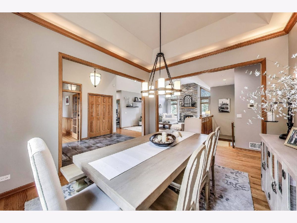
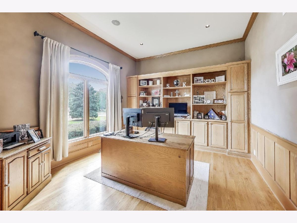
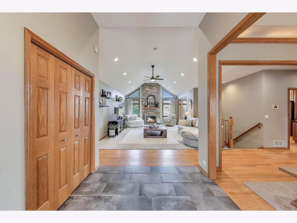
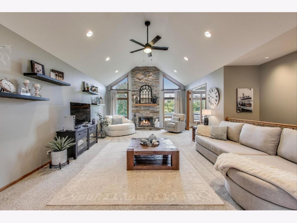
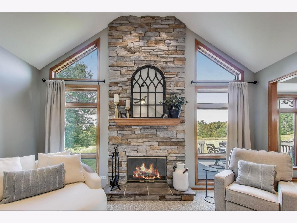
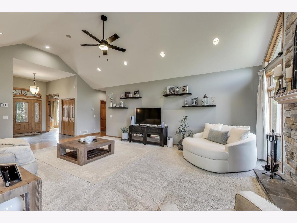
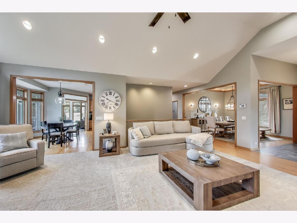
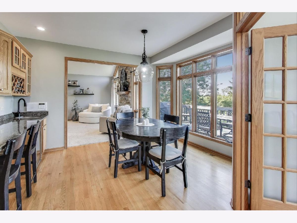
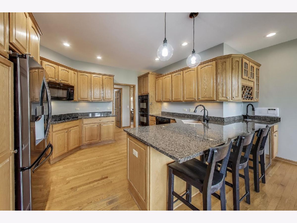
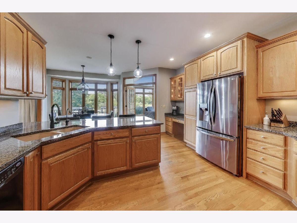
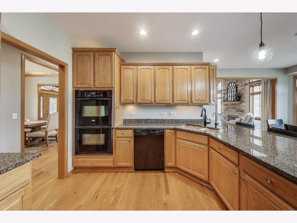
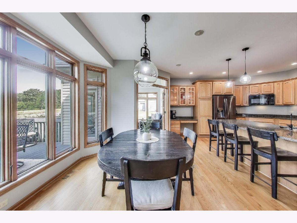
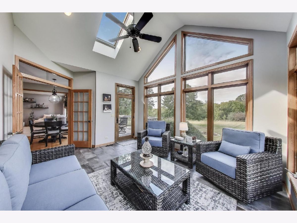
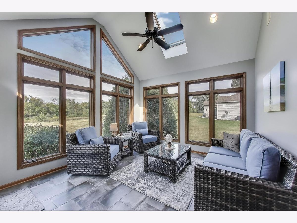
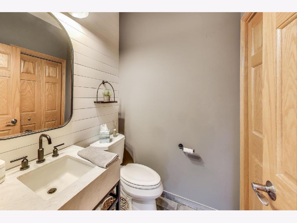
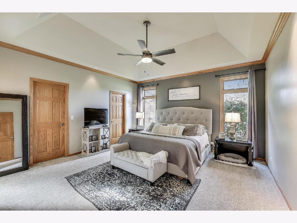
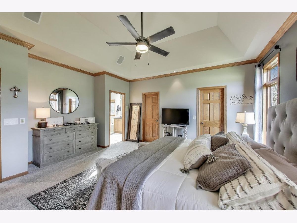
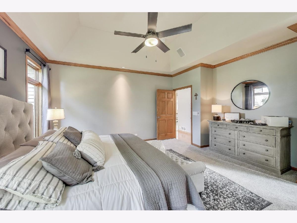
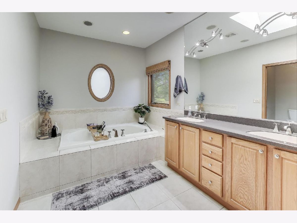
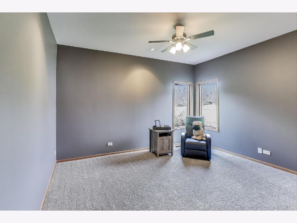
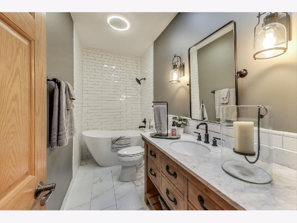
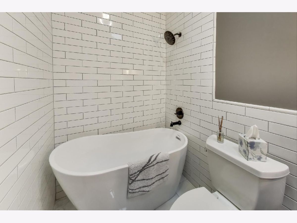
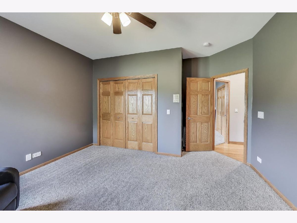
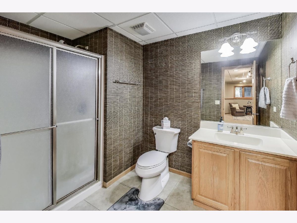
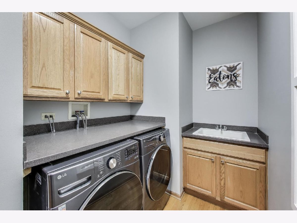
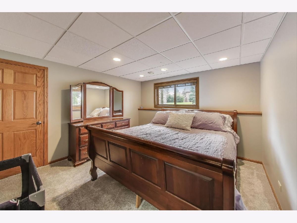
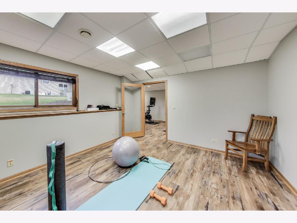
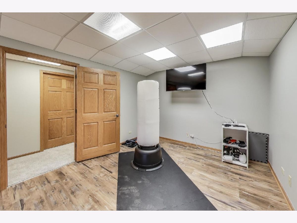
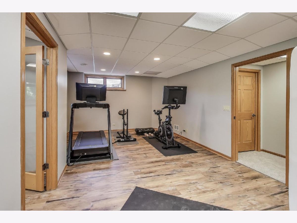
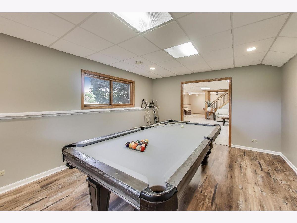
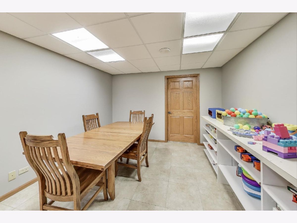
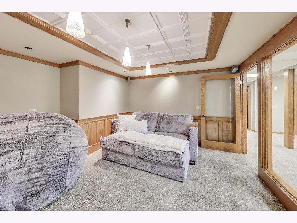
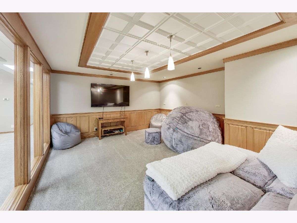
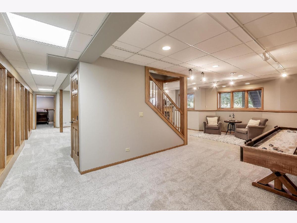
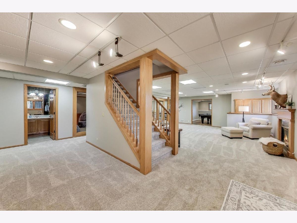
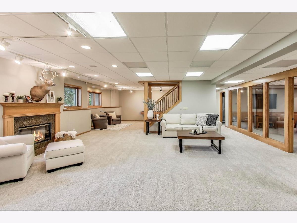
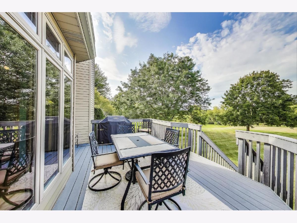
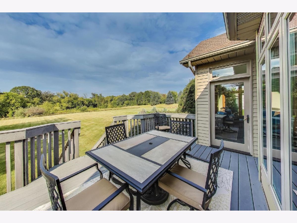
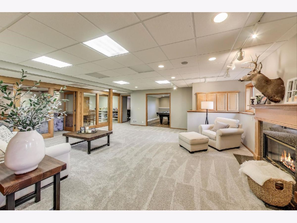
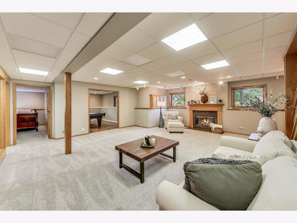
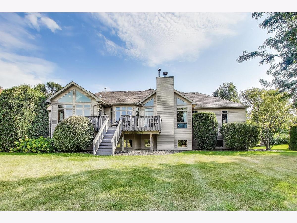
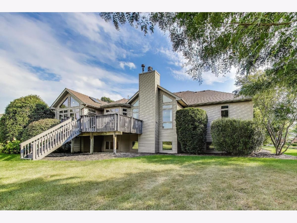
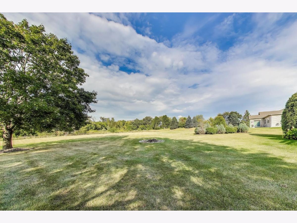
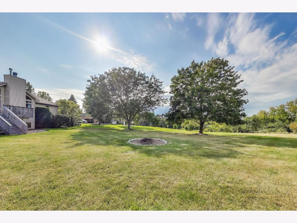
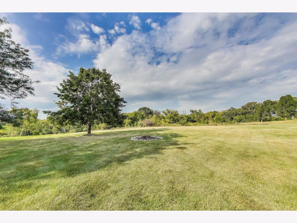
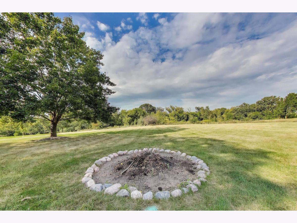
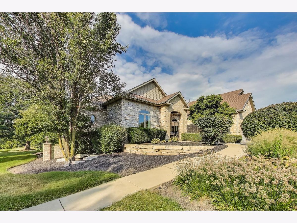
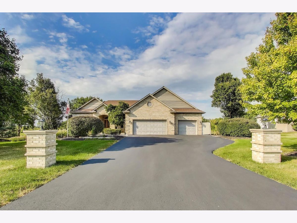
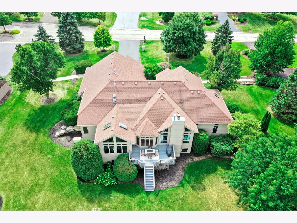
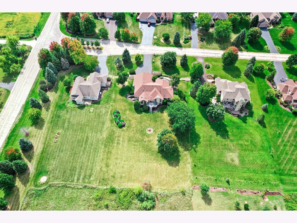
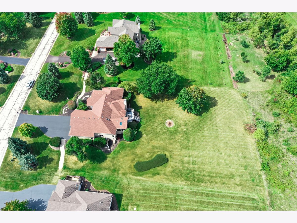
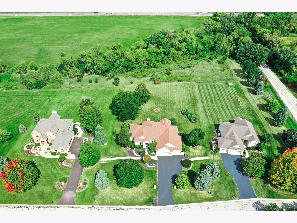
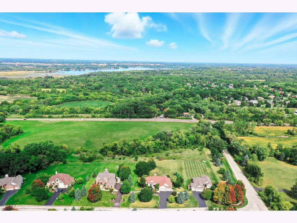
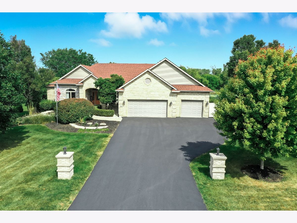
Room Specifics
Total Bedrooms: 5
Bedrooms Above Ground: 5
Bedrooms Below Ground: 0
Dimensions: —
Floor Type: —
Dimensions: —
Floor Type: —
Dimensions: —
Floor Type: —
Dimensions: —
Floor Type: —
Full Bathrooms: 4
Bathroom Amenities: Whirlpool,Separate Shower,Double Sink,Soaking Tub
Bathroom in Basement: 1
Rooms: —
Basement Description: —
Other Specifics
| 3 | |
| — | |
| — | |
| — | |
| — | |
| 150X291X150X291 | |
| — | |
| — | |
| — | |
| — | |
| Not in DB | |
| — | |
| — | |
| — | |
| — |
Tax History
| Year | Property Taxes |
|---|---|
| 2015 | $11,148 |
| 2020 | $13,141 |
| 2025 | $12,083 |
Contact Agent
Nearby Similar Homes
Nearby Sold Comparables
Contact Agent
Listing Provided By
@properties Christie's International Real Estate

