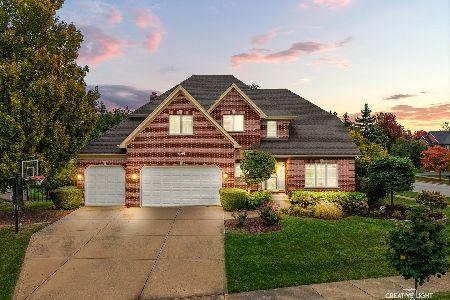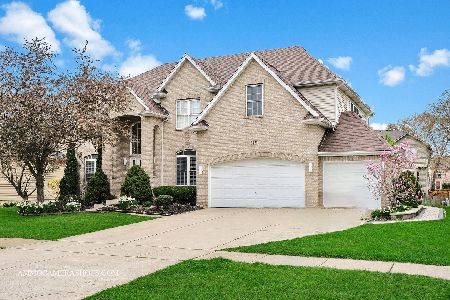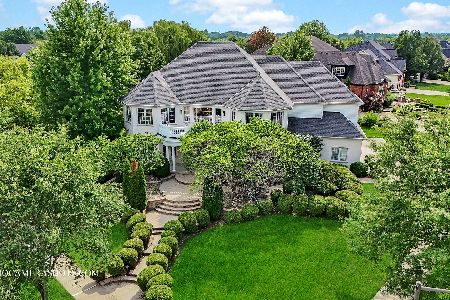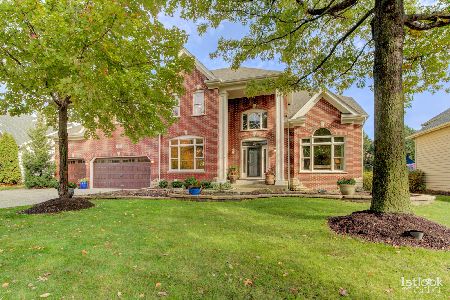3432 Redwing Drive, Naperville, Illinois 60564
$789,000
|
For Sale
|
|
| Status: | New |
| Sqft: | 3,115 |
| Cost/Sqft: | $253 |
| Beds: | 5 |
| Baths: | 4 |
| Year Built: | 2000 |
| Property Taxes: | $15,092 |
| Days On Market: | 1 |
| Lot Size: | 0,24 |
Description
Warm, move-in ready home in Tall Grass with new roof (2023), new A/C (2025), 3-car garage, finished basement, and fresh updates throughout. Step into a bright two-story foyer with a graceful winding staircase that opens to a sun-filled living room with vaulted ceiling and an elegant dining room with tray ceiling and rich hardwood floors-perfect for hosting friends and family. The updated white kitchen features refinished cabinetry, granite counters, a spacious island, and a convenient Butler's Pantry, flowing into a cozy sunroom with its own fireplace for morning coffee or quiet evenings. The inviting family room offers a dramatic floor-to-ceiling brick fireplace, vaulted ceilings, skylights, and gleaming hardwood floors, while a private main-floor office with French doors and built-ins creates an ideal work-from-home space. Upstairs, the generous primary suite feels like a true retreat, boasting tray ceilings, two walk-in closets, and a spa-like bath with whirlpool tub, double vanity, skylight, and separate shower, plus three additional bedrooms for family, guests, or hobbies. The finished basement adds valuable extra living space with a half bath-great for a rec room, gym, playroom, or media area. Outside, enjoy a beautifully landscaped yard and low-maintenance deck for summer barbecues, relaxing under the stars, or simply unwinding at the end of the day. All of this is nestled in the highly sought-after Tall Grass community, renowned for its top-rated schools, resort-style pools, tennis courts, walking paths, parks, and vibrant clubhouse, with quick access to Route 59, shopping, dining, and the charm of Downtown Naperville just minutes away.
Property Specifics
| Single Family | |
| — | |
| — | |
| 2000 | |
| — | |
| — | |
| No | |
| 0.24 |
| Will | |
| Tall Grass | |
| 800 / Annual | |
| — | |
| — | |
| — | |
| 12524065 | |
| 0701093050080000 |
Nearby Schools
| NAME: | DISTRICT: | DISTANCE: | |
|---|---|---|---|
|
Grade School
Fry Elementary School |
204 | — | |
|
Middle School
Scullen Middle School |
204 | Not in DB | |
|
High School
Waubonsie Valley High School |
204 | Not in DB | |
Property History
| DATE: | EVENT: | PRICE: | SOURCE: |
|---|---|---|---|
| 5 Jun, 2009 | Sold | $500,000 | MRED MLS |
| 25 Apr, 2009 | Under contract | $519,900 | MRED MLS |
| — | Last price change | $529,900 | MRED MLS |
| 6 Mar, 2009 | Listed for sale | $529,900 | MRED MLS |
| 14 Jun, 2011 | Sold | $450,000 | MRED MLS |
| 25 May, 2011 | Under contract | $475,000 | MRED MLS |
| — | Last price change | $499,900 | MRED MLS |
| 11 Jan, 2011 | Listed for sale | $509,900 | MRED MLS |
| 15 Feb, 2019 | Sold | $463,000 | MRED MLS |
| 17 Jan, 2019 | Under contract | $479,000 | MRED MLS |
| 10 Jan, 2019 | Listed for sale | $479,000 | MRED MLS |
| 25 Nov, 2025 | Listed for sale | $789,000 | MRED MLS |
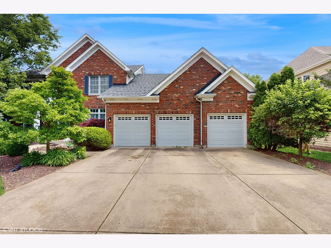
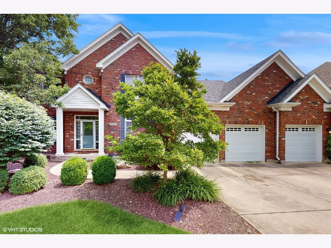
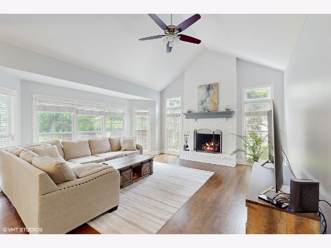
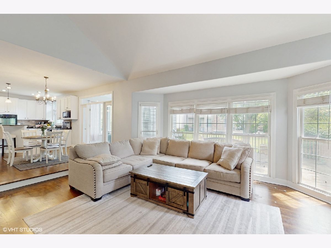
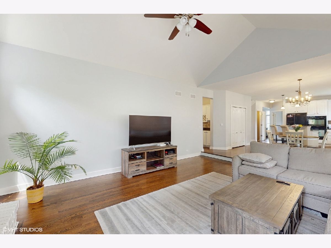
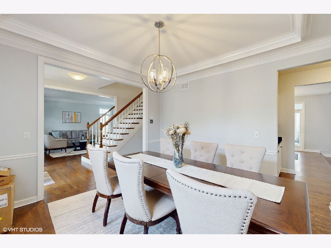
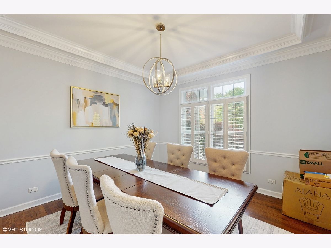
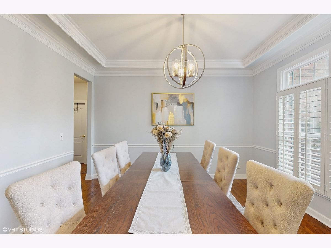
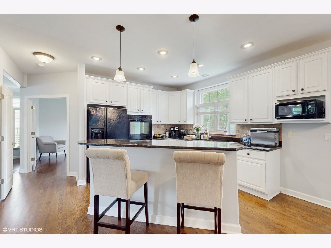
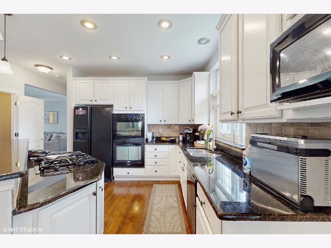
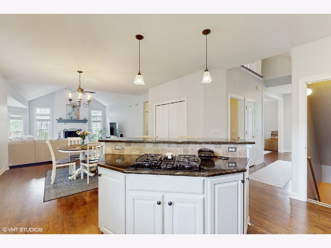
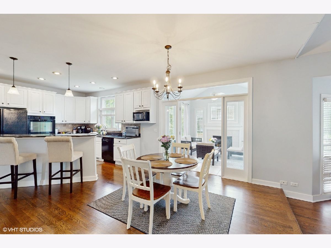
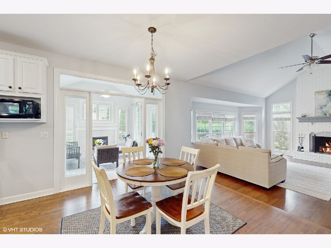
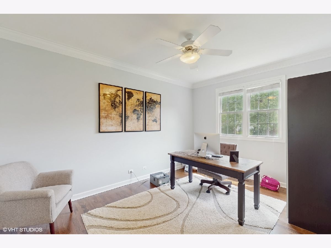
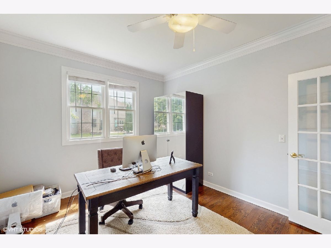
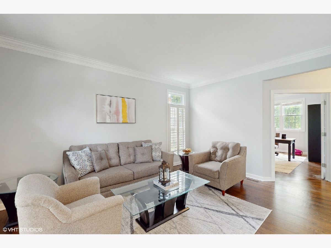
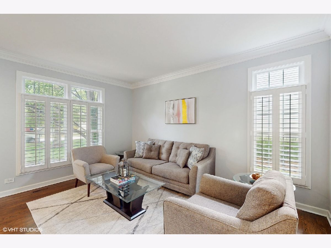
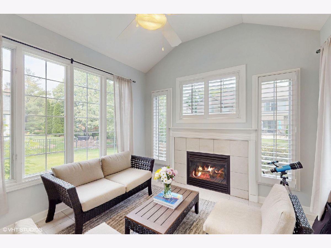
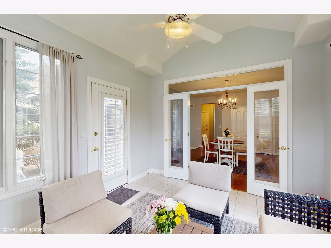
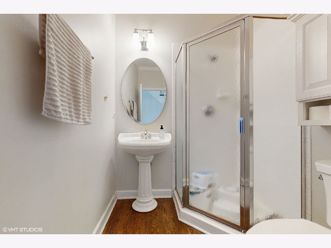
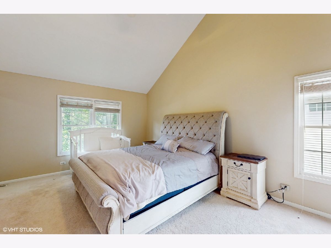
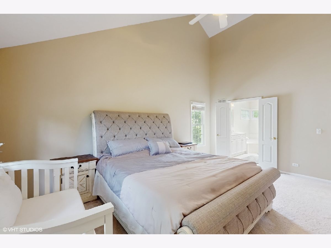
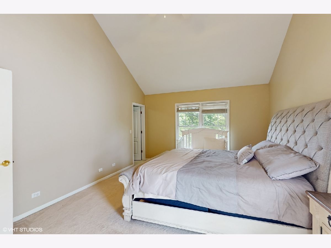
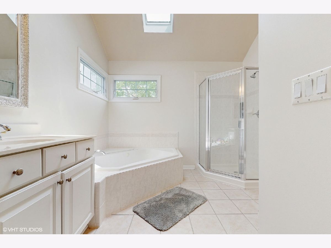
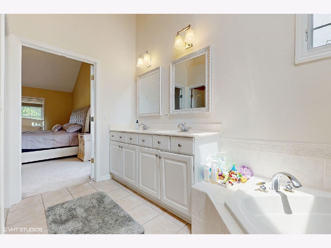
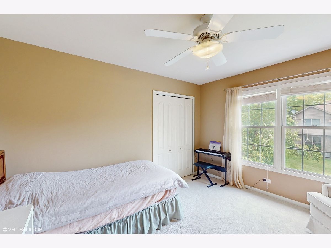
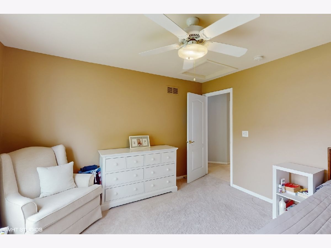
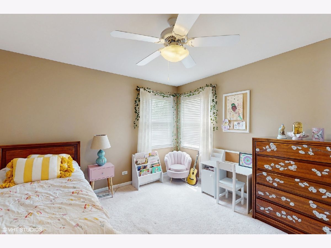
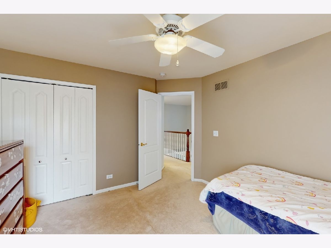
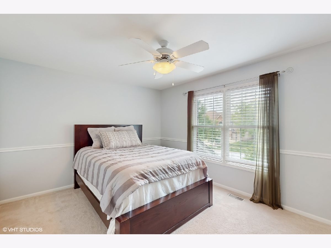
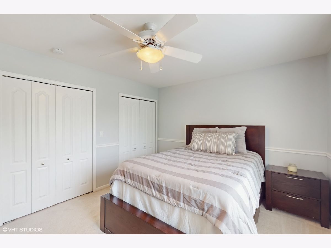
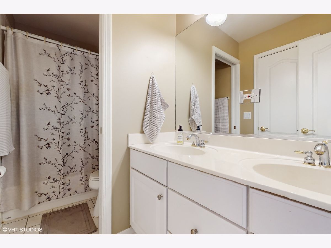
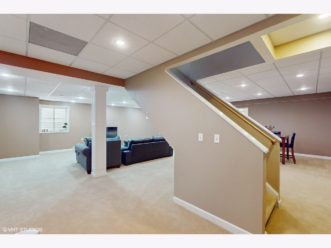
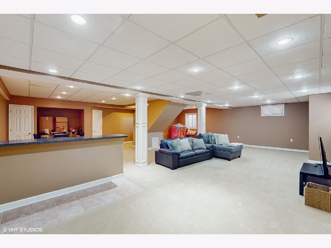
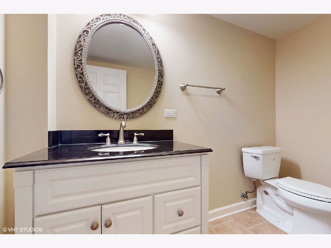
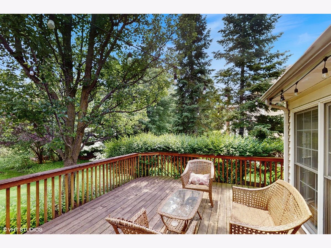
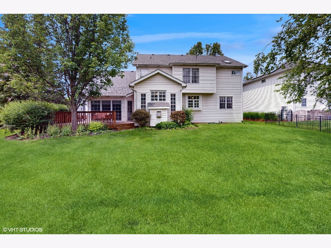
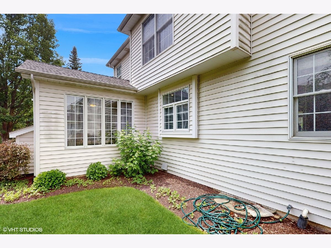
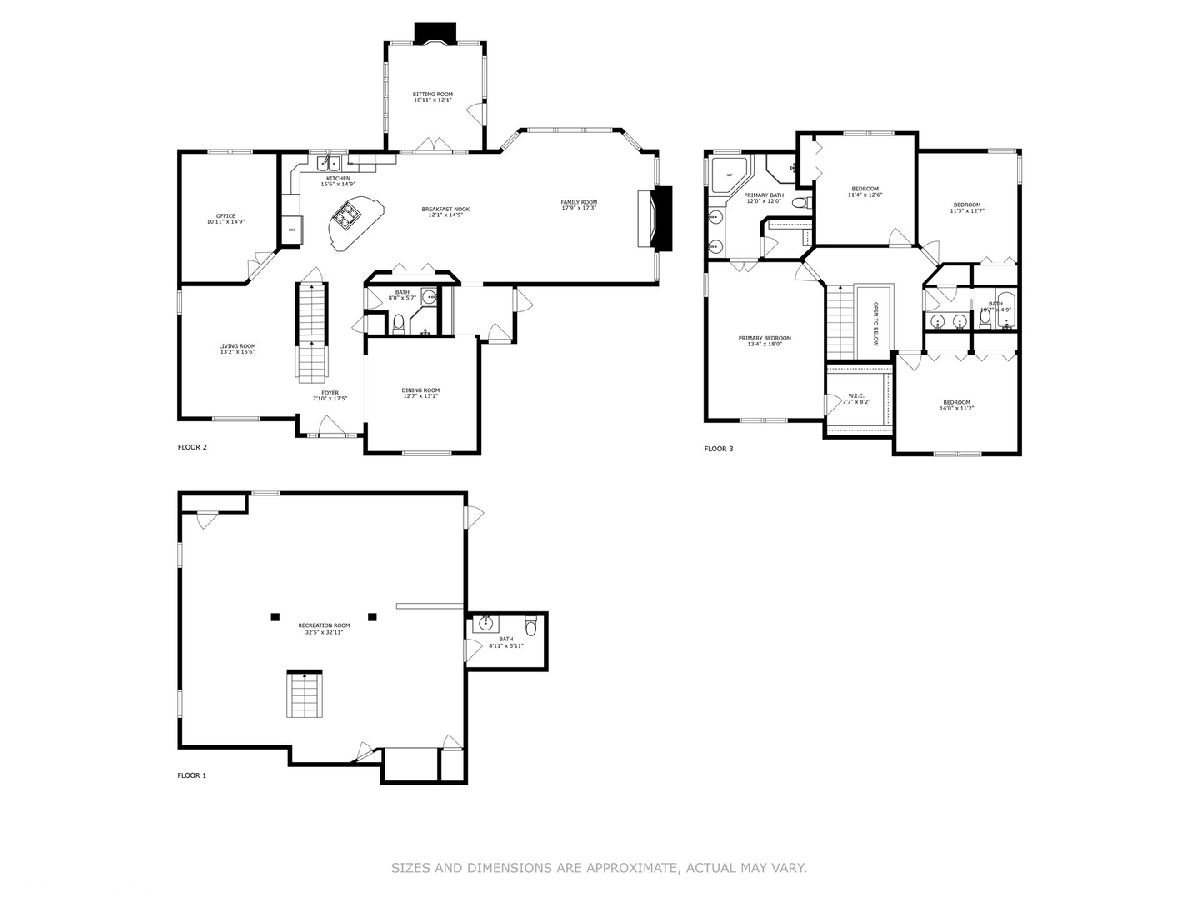
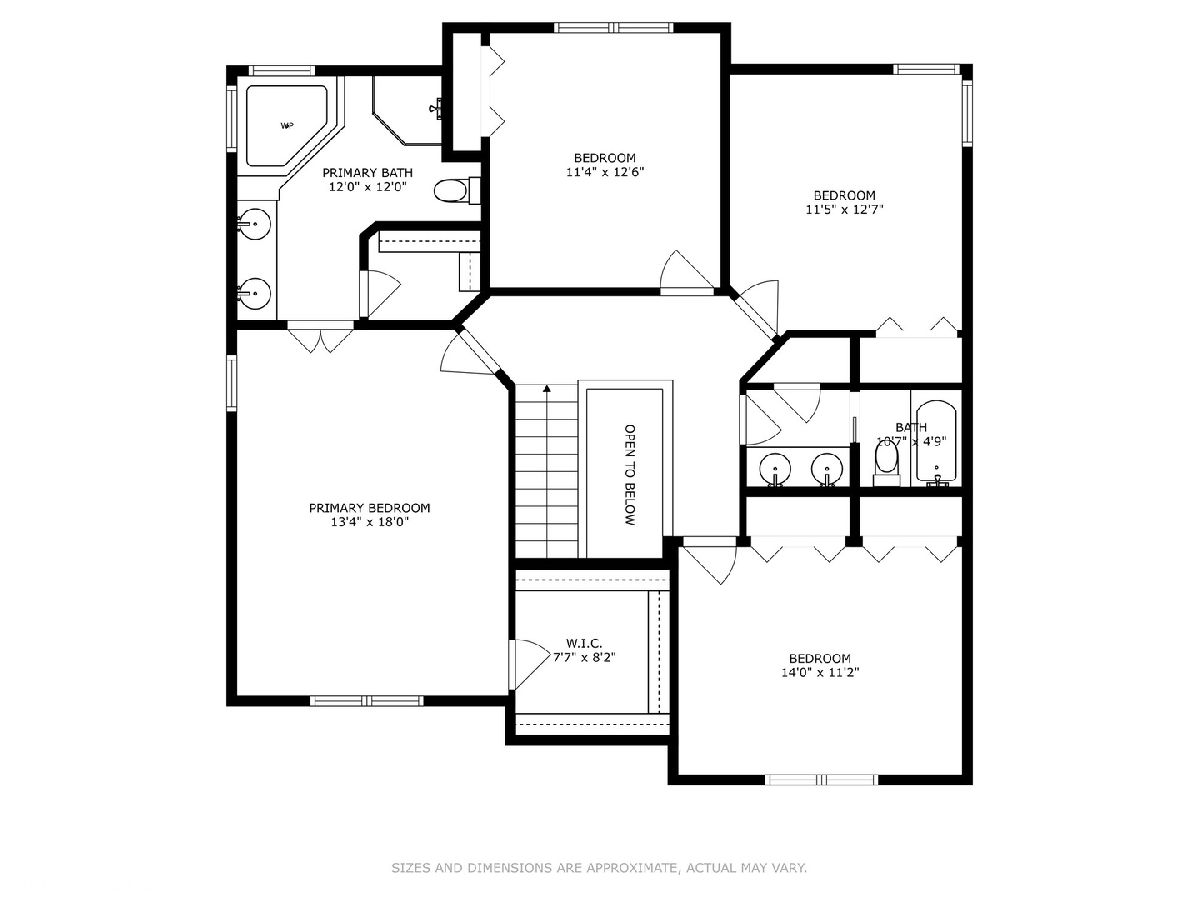
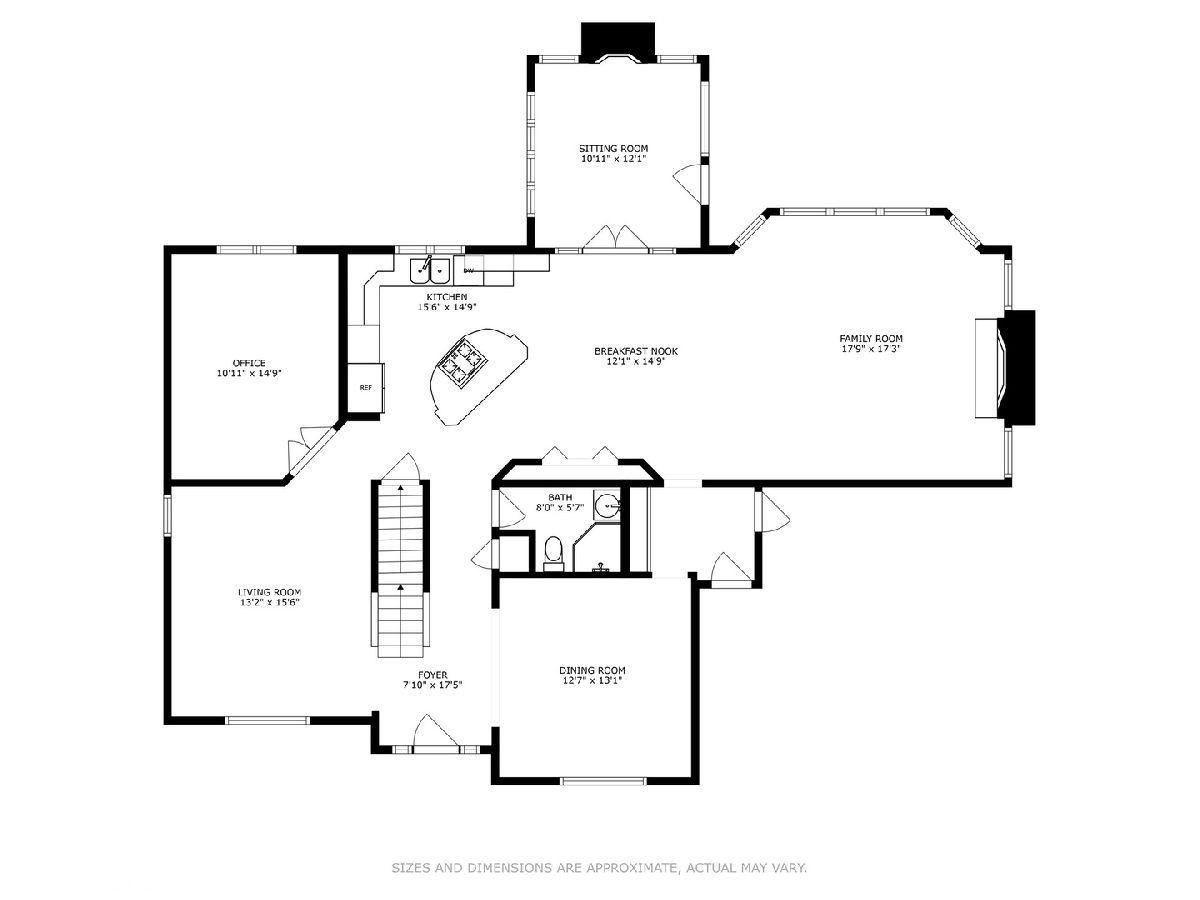
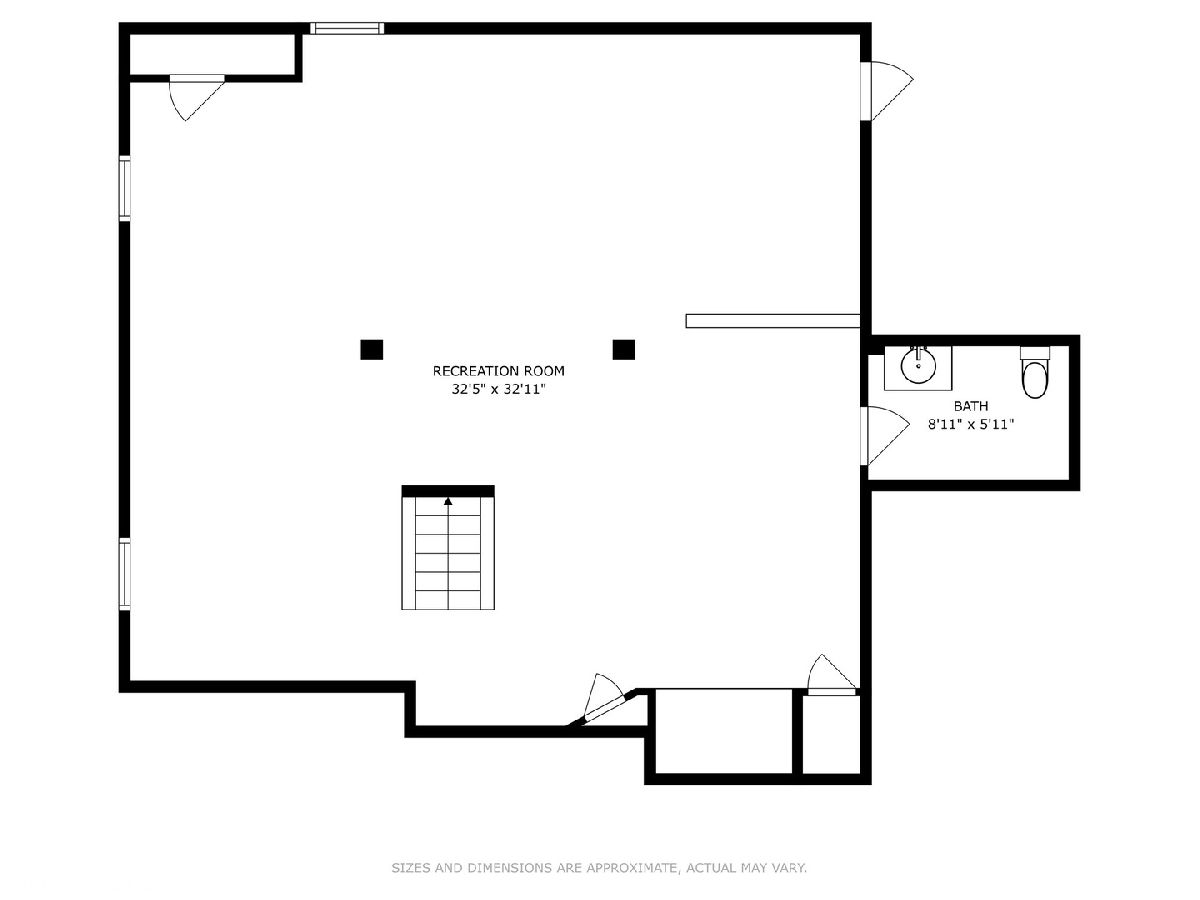
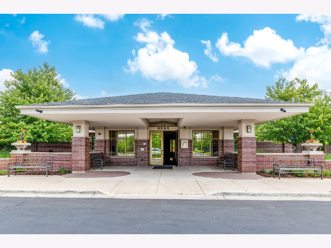
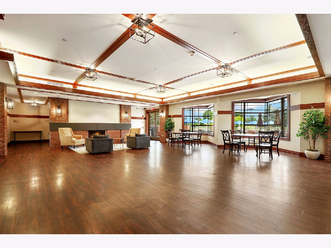
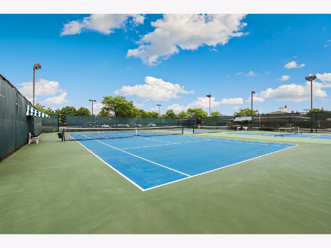
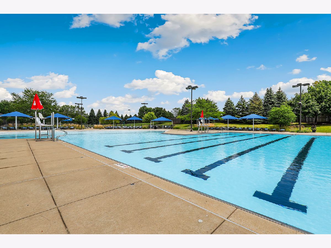
Room Specifics
Total Bedrooms: 5
Bedrooms Above Ground: 5
Bedrooms Below Ground: 0
Dimensions: —
Floor Type: —
Dimensions: —
Floor Type: —
Dimensions: —
Floor Type: —
Dimensions: —
Floor Type: —
Full Bathrooms: 4
Bathroom Amenities: Whirlpool,Separate Shower,Double Sink
Bathroom in Basement: 1
Rooms: —
Basement Description: —
Other Specifics
| 3 | |
| — | |
| — | |
| — | |
| — | |
| 83X125 | |
| — | |
| — | |
| — | |
| — | |
| Not in DB | |
| — | |
| — | |
| — | |
| — |
Tax History
| Year | Property Taxes |
|---|---|
| 2009 | $9,879 |
| 2011 | $12,002 |
| 2019 | $12,235 |
| 2025 | $15,092 |
Contact Agent
Nearby Similar Homes
Nearby Sold Comparables
Contact Agent
Listing Provided By
@properties Christie's International Real Estate

