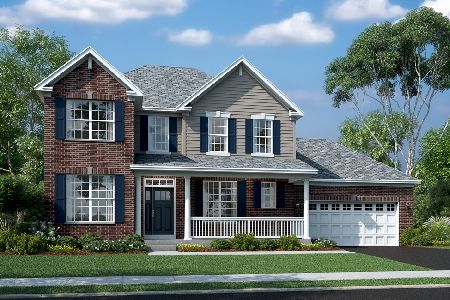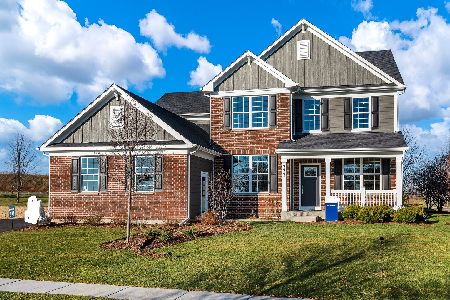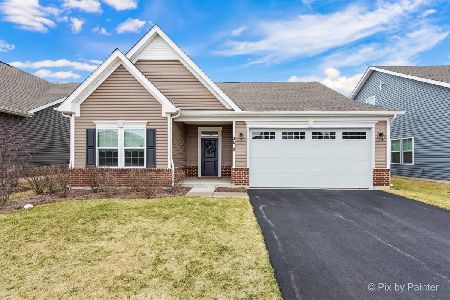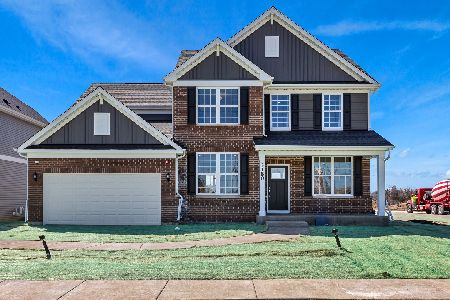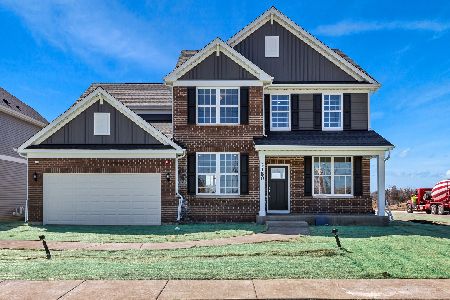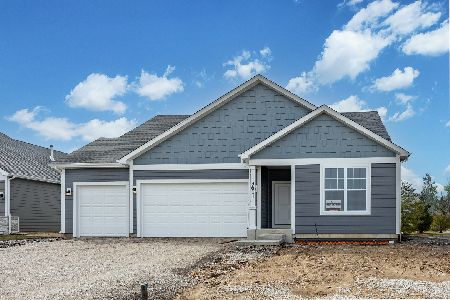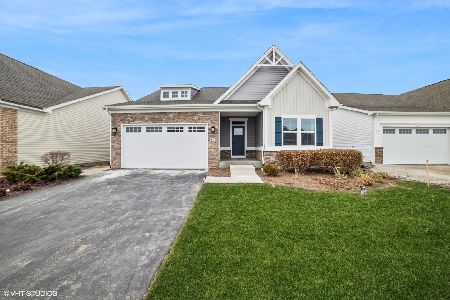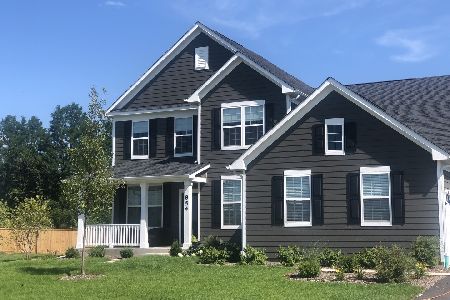3608 Reddington Circle, Elgin, Illinois 60124
$490,000
|
For Sale
|
|
| Status: | Contingent |
| Sqft: | 2,750 |
| Cost/Sqft: | $178 |
| Beds: | 4 |
| Baths: | 3 |
| Year Built: | 2022 |
| Property Taxes: | $11,000 |
| Days On Market: | 12 |
| Lot Size: | 0,00 |
Description
Welcome to this beautifully maintained 4-bedroom, 3-bath home in the highly desirable Highland Woods subdivision! Built in 2022, this residence offers spacious, light-filled living with freshly painted walls and modern finishes throughout. The main level features an open-concept floor plan with a large living room that flows seamlessly into the dining area and a chef's kitchen complete with a generous island with breakfast bar, stainless steel appliances, and a pantry closet. Three bedrooms on the main level include a primary suite with a private en suite bath featuring a dual vanity, walk-in shower, and a walk-in closet. Upstairs, you'll find a large family room, fourth bedroom, and an additional full bath. Enjoy year-round comfort with installed heating and cooling in the 2-car attached garage. The spacious backyard with patio is ideal for relaxing or entertaining. Residents of Highland Woods enjoy resort-style amenities, including a community center with pool, tennis courts, and parks. HOA covers exterior maintenance, lawn care, and snow removal for easy living. Move-in ready and thoughtfully designed for both comfort and style!
Property Specifics
| Single Family | |
| — | |
| — | |
| 2022 | |
| — | |
| — | |
| No | |
| — |
| Kane | |
| Highland Woods | |
| 315 / Quarterly | |
| — | |
| — | |
| — | |
| 12487627 | |
| 0501334005 |
Nearby Schools
| NAME: | DISTRICT: | DISTANCE: | |
|---|---|---|---|
|
Grade School
Prairie View Grade School |
301 | — | |
|
Middle School
Prairie Knolls Middle School |
301 | Not in DB | |
|
High School
Central High School |
301 | Not in DB | |
|
Alternate Junior High School
Central Middle School |
— | Not in DB | |
Property History
| DATE: | EVENT: | PRICE: | SOURCE: |
|---|---|---|---|
| 20 Oct, 2025 | Under contract | $490,000 | MRED MLS |
| 10 Oct, 2025 | Listed for sale | $490,000 | MRED MLS |
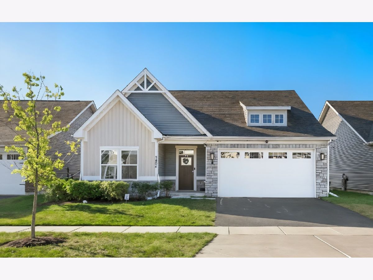
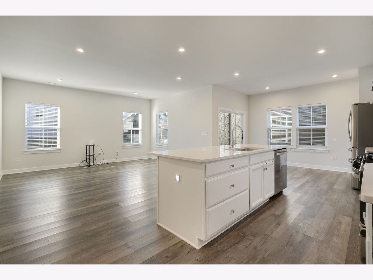
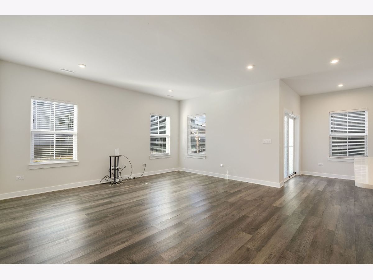
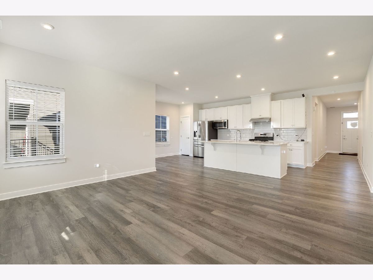
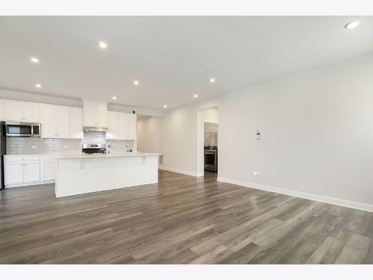
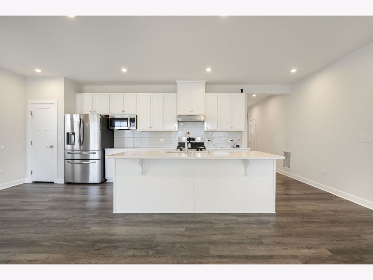
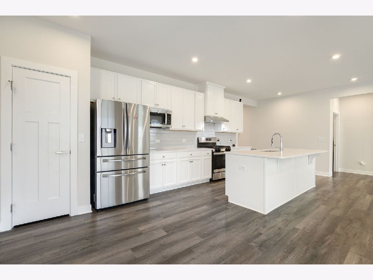
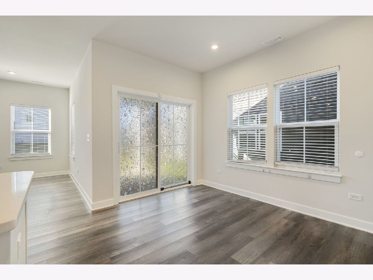
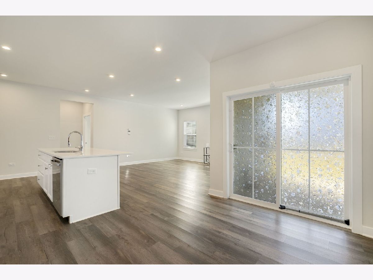
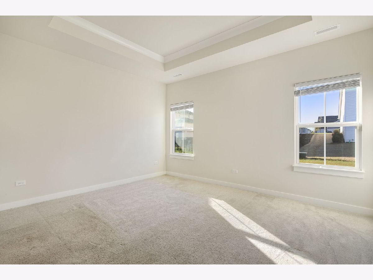
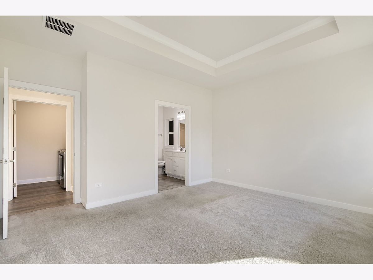
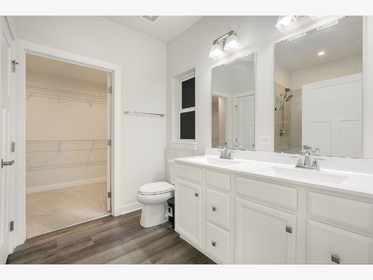
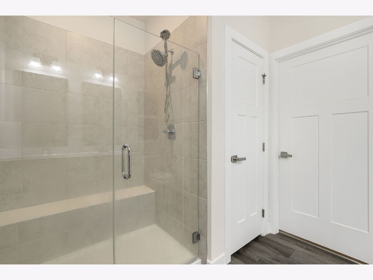
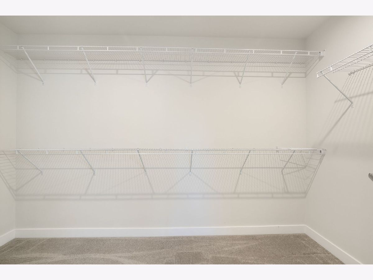
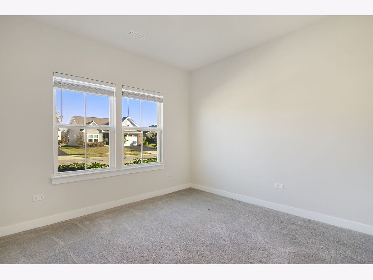
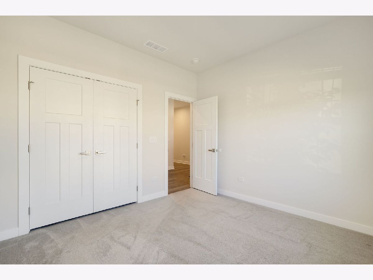
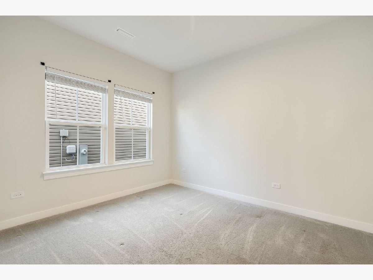
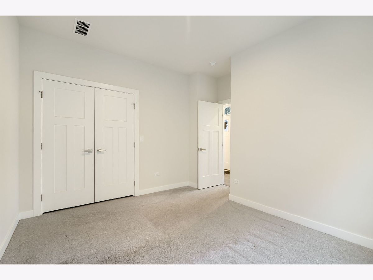
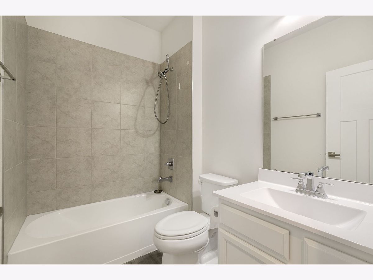
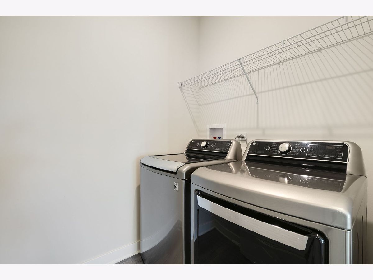
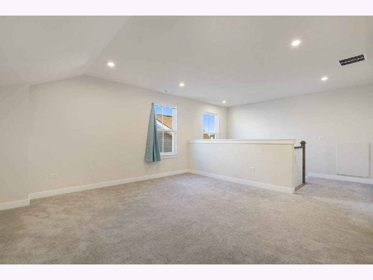
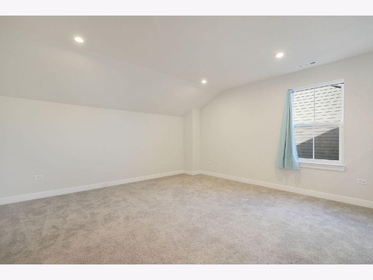
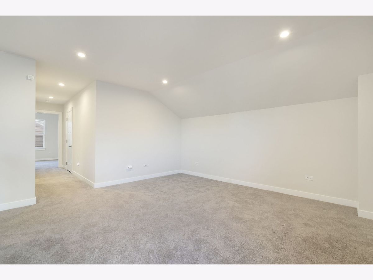
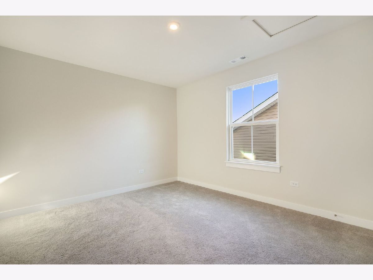
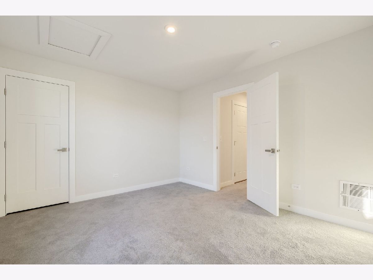
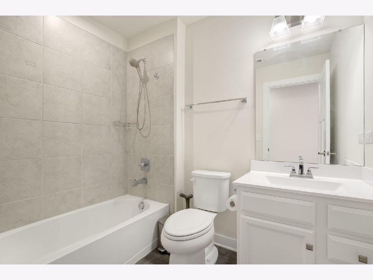
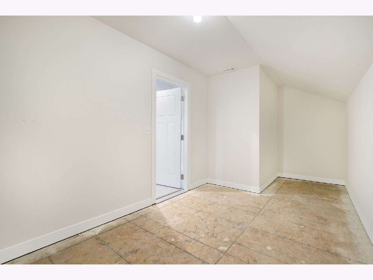
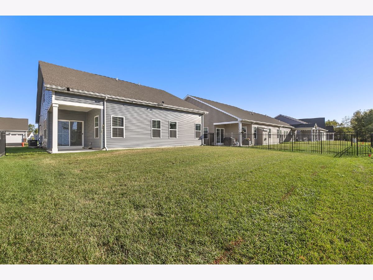
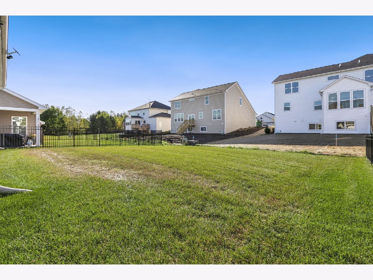
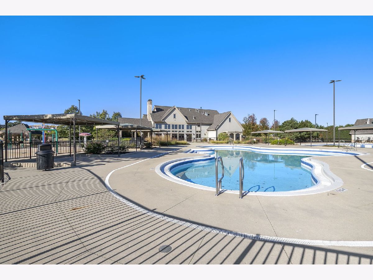
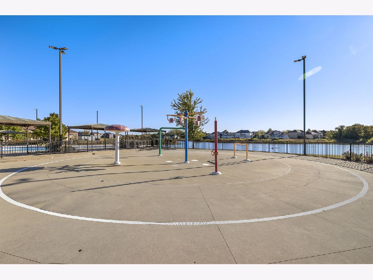
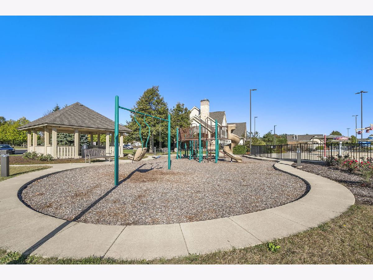
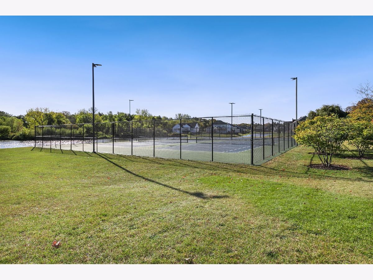
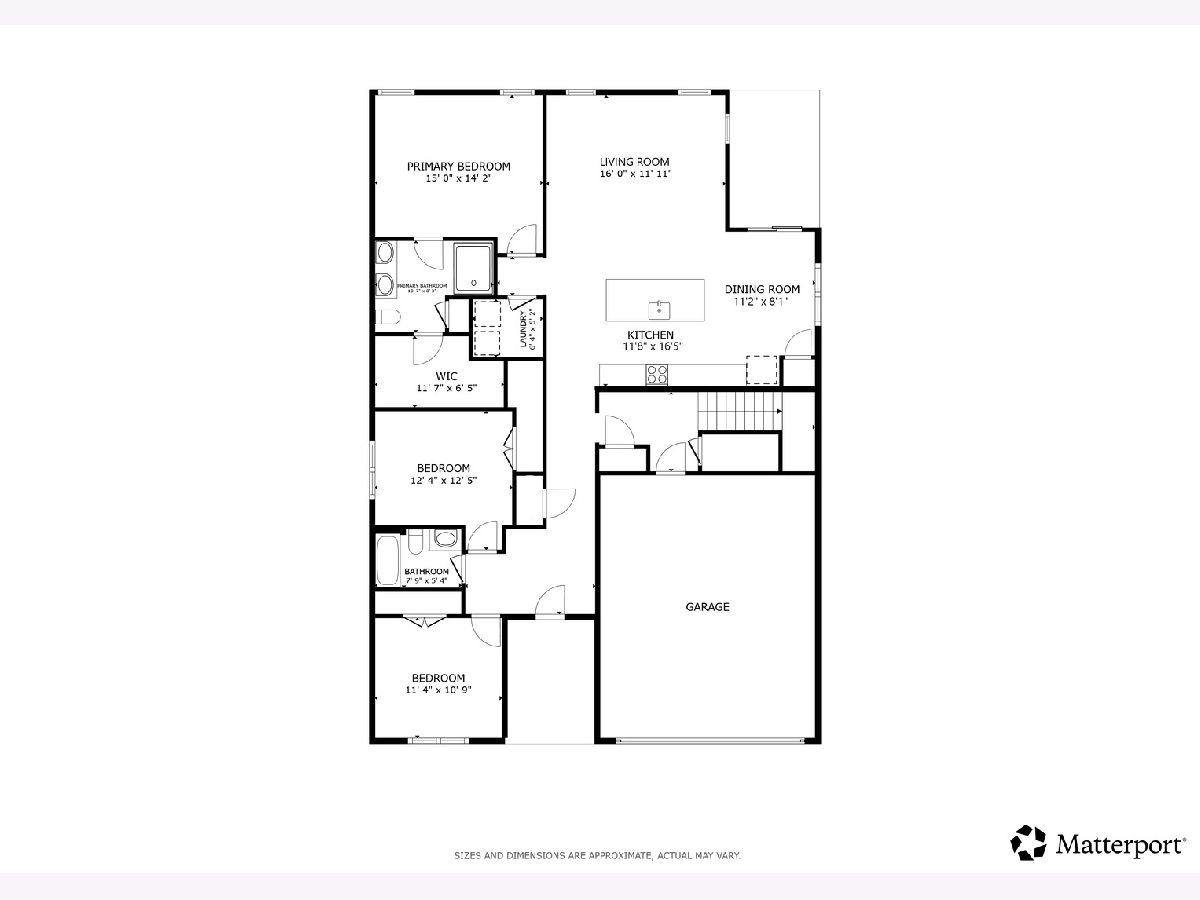
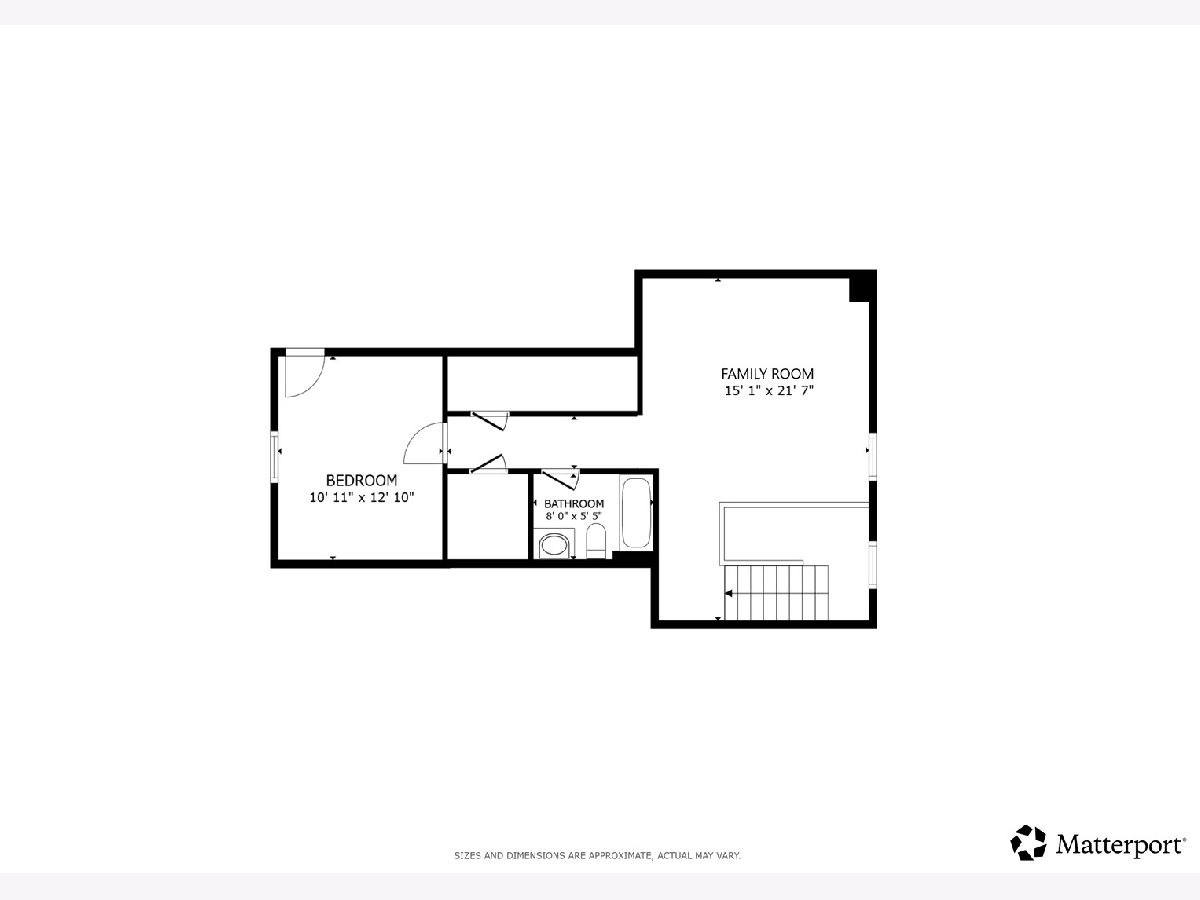
Room Specifics
Total Bedrooms: 4
Bedrooms Above Ground: 4
Bedrooms Below Ground: 0
Dimensions: —
Floor Type: —
Dimensions: —
Floor Type: —
Dimensions: —
Floor Type: —
Full Bathrooms: 3
Bathroom Amenities: Soaking Tub
Bathroom in Basement: 0
Rooms: —
Basement Description: —
Other Specifics
| 2 | |
| — | |
| — | |
| — | |
| — | |
| 6240 | |
| Unfinished | |
| — | |
| — | |
| — | |
| Not in DB | |
| — | |
| — | |
| — | |
| — |
Tax History
| Year | Property Taxes |
|---|---|
| 2025 | $11,000 |
Contact Agent
Nearby Similar Homes
Nearby Sold Comparables
Contact Agent
Listing Provided By
Redfin Corporation

