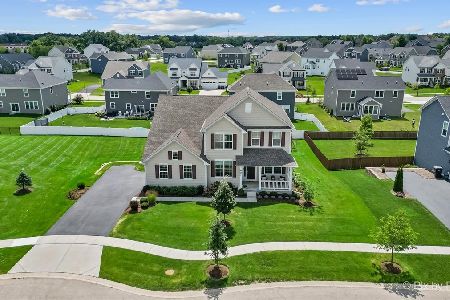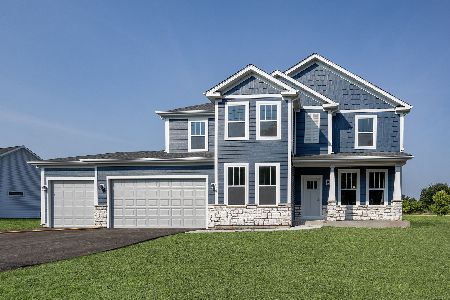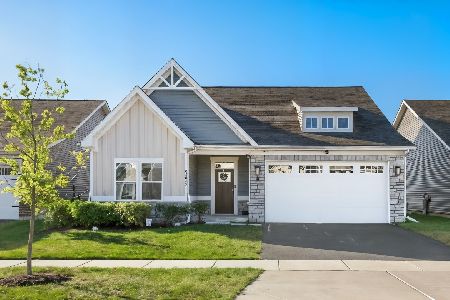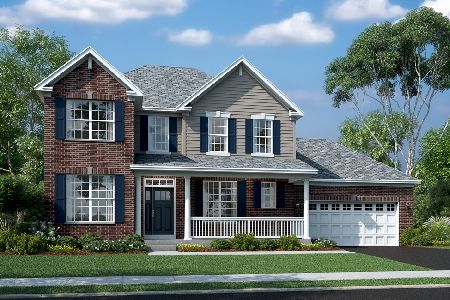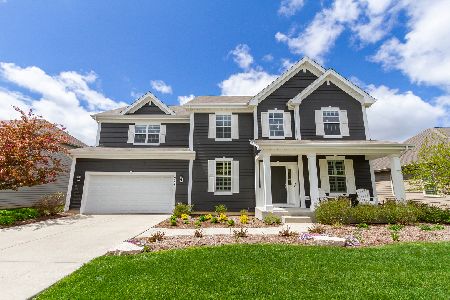777 Lansmere Avenue, Elgin, Illinois 60124
$679,990
|
For Sale
|
|
| Status: | Pending |
| Sqft: | 3,258 |
| Cost/Sqft: | $209 |
| Beds: | 4 |
| Baths: | 3 |
| Year Built: | 2025 |
| Property Taxes: | $0 |
| Days On Market: | 253 |
| Lot Size: | 0,35 |
Description
Highland Woods, in top-rated Central School District 301! Purchase now and spend your summer at this high-end clubhouse community and enjoy all the community amenities including swimming pools, fitness center, splash park, tennis, basketball and volleyball courts, 5 miles of hiking and biking trails, 7 parks and playgrounds plus top rated on-site elementary school! All amenities and the school are within walking distance! BUILDER'S MODEL HOME AVAILABLE NOW! The Riverton is a great family home with a spacious formal dining room for your special occasions. The gourmet kitchen is complete with built-in SS appliances, premium 42"maple cabinets, Quartz counters, tile backsplash, oversize island and additional upgrades. The butler's pantry has plenty of extra storage. You have vinyl plank floors on first floor and upgraded lighting all areas. Near the kitchen is a Planning Center perfect for a home office or homework. Enjoy your morning coffee in the bright airy sunroom. Serve dessert in front of the cozy fireplace. Your spacious primary bedroom suite has a private bath with large, tiled shower, double bowl vanity with Quartz counter. You have a 3-car side load tandem garage with lots of extra storage, full 9' basement with bath plumbing rough-in, Smart Home technology and 9' first floor ceilings. This is a spectacular open concept home. All wall hangings and area rugs are included. Photos of model home! A virtual tour is available, see link. Homesite 827.
Property Specifics
| Single Family | |
| — | |
| — | |
| 2025 | |
| — | |
| RIVERTON | |
| No | |
| 0.35 |
| Kane | |
| Highland Woods | |
| 105 / Monthly | |
| — | |
| — | |
| — | |
| 12288950 | |
| 0501352009 |
Nearby Schools
| NAME: | DISTRICT: | DISTANCE: | |
|---|---|---|---|
|
Grade School
Country Trails Elementary School |
301 | — | |
|
Middle School
Central Middle School |
301 | Not in DB | |
|
High School
Central High School |
301 | Not in DB | |
|
Alternate Junior High School
Prairie Knolls Middle School |
— | Not in DB | |
Property History
| DATE: | EVENT: | PRICE: | SOURCE: |
|---|---|---|---|
| 14 Mar, 2025 | Under contract | $679,990 | MRED MLS |
| — | Last price change | $699,990 | MRED MLS |
| 11 Feb, 2025 | Listed for sale | $699,990 | MRED MLS |
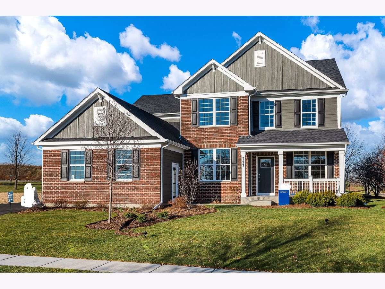
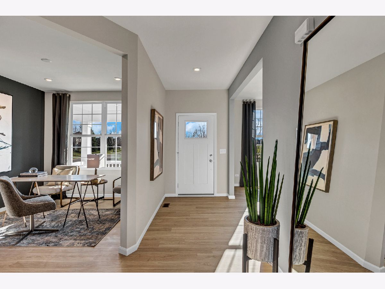
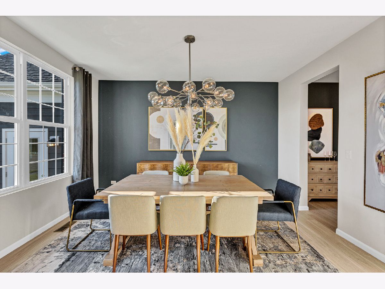
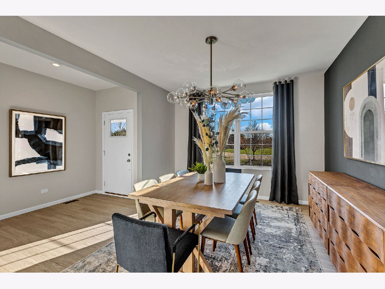
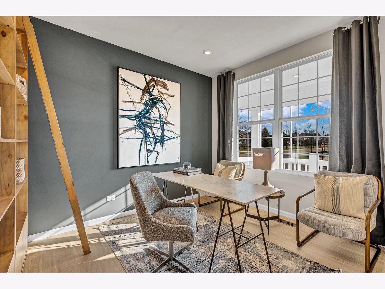
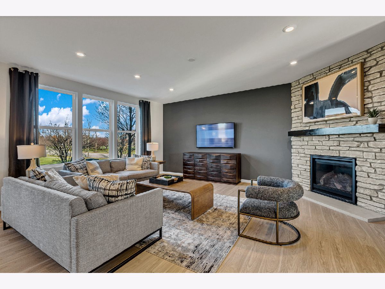
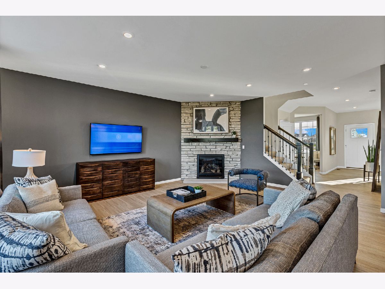
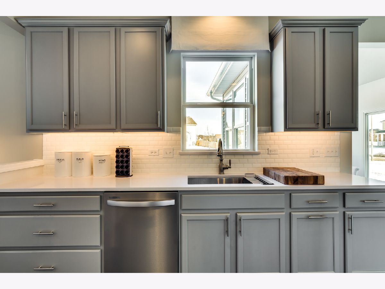
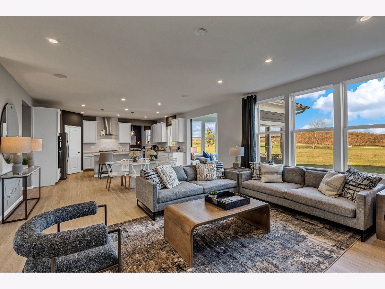
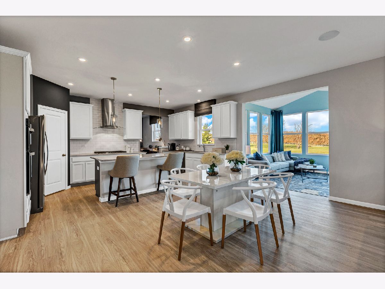
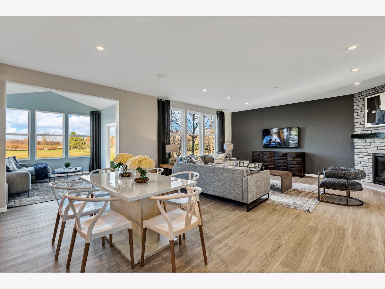
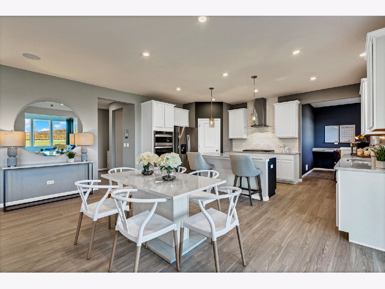
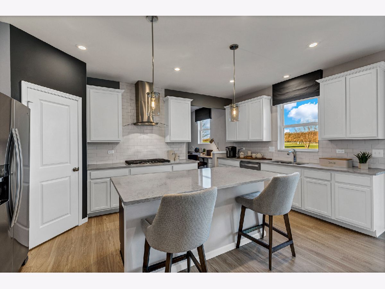
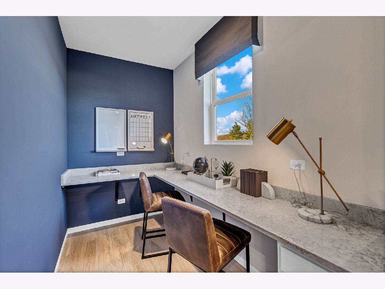
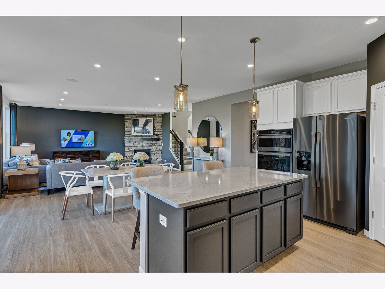
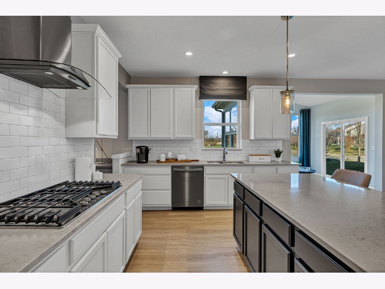
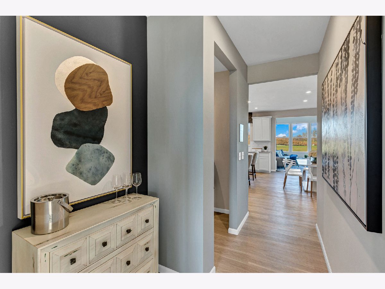
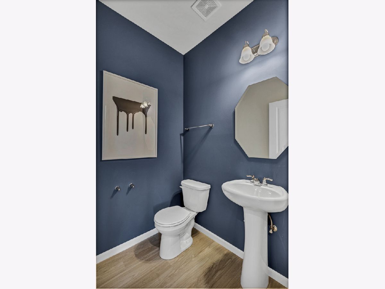
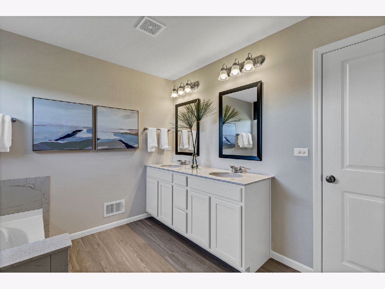
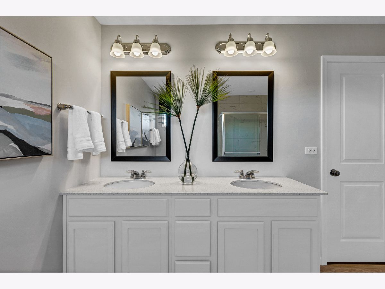
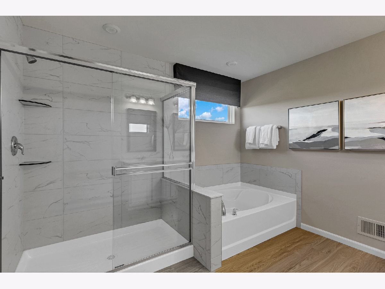
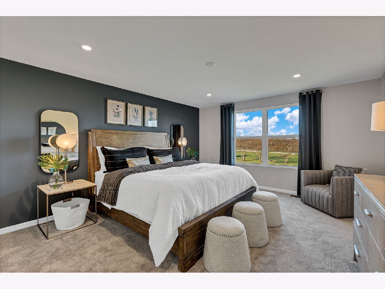
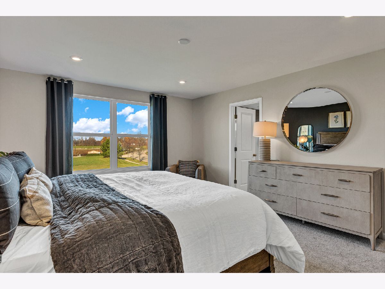
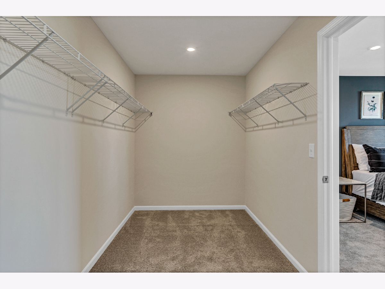
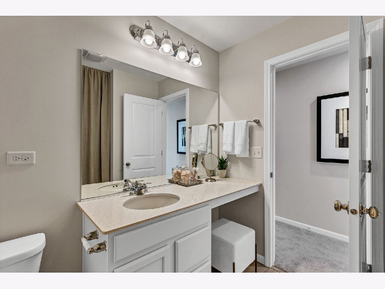
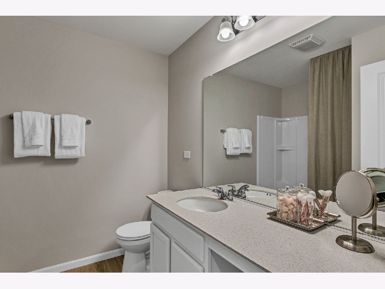
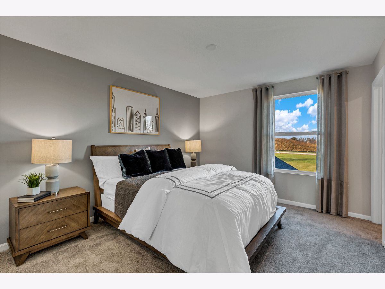
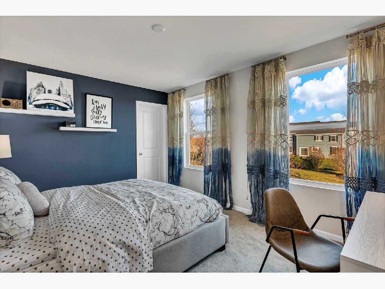
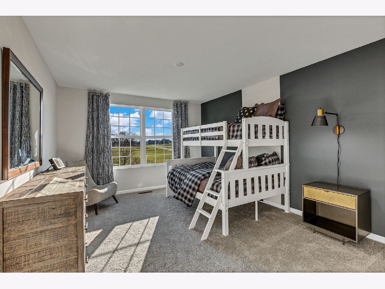
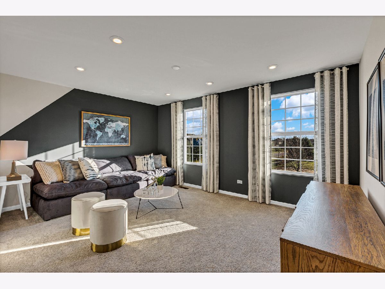
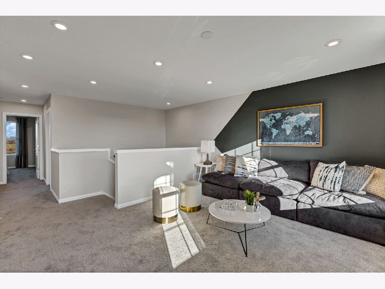
Room Specifics
Total Bedrooms: 4
Bedrooms Above Ground: 4
Bedrooms Below Ground: 0
Dimensions: —
Floor Type: —
Dimensions: —
Floor Type: —
Dimensions: —
Floor Type: —
Full Bathrooms: 3
Bathroom Amenities: Separate Shower,Double Sink
Bathroom in Basement: 0
Rooms: —
Basement Description: Unfinished,Bathroom Rough-In,9 ft + pour
Other Specifics
| 3 | |
| — | |
| Asphalt | |
| — | |
| — | |
| 12704 | |
| — | |
| — | |
| — | |
| — | |
| Not in DB | |
| — | |
| — | |
| — | |
| — |
Tax History
| Year | Property Taxes |
|---|
Contact Agent
Nearby Similar Homes
Nearby Sold Comparables
Contact Agent
Listing Provided By
Twin Vines Real Estate Svcs

