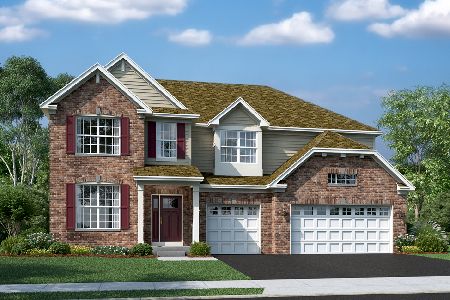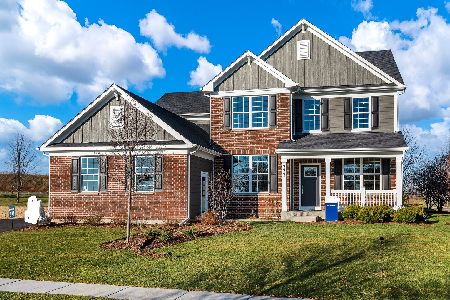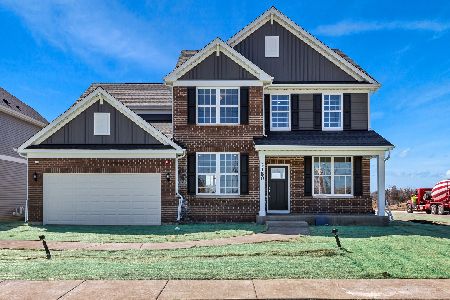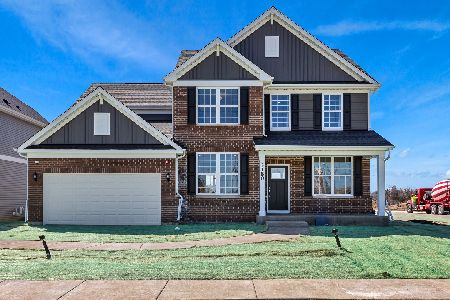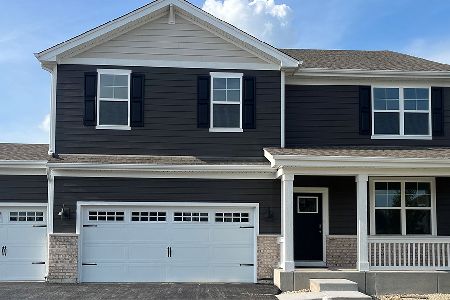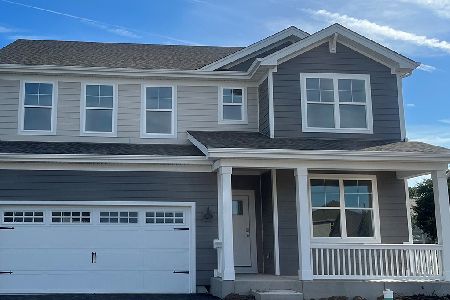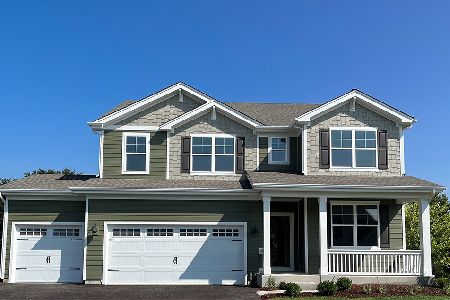3633 Ancient Oak Drive, Elgin, Illinois 60124
$599,990
|
For Sale
|
|
| Status: | Active |
| Sqft: | 2,717 |
| Cost/Sqft: | $221 |
| Beds: | 4 |
| Baths: | 3 |
| Year Built: | 2023 |
| Property Taxes: | $9,767 |
| Days On Market: | 51 |
| Lot Size: | 0,33 |
Description
Highland Woods (D301) with unmatched gorgeous pond & sunset views-a rare private backdrop with the full resort-style lifestyle. Move-in ready 4BR/2.5BA with quartz/stainless kitchen, walk-out basement, 3-car garage, and scenic yard beyond the property line. Whole-home Deako smart lighting (motion/app/voice), energy-efficient systems. Inside: 9' ceilings, LVP floors, custom built-ins, electric fireplace, flexible living/dining/office, and an upstairs loft. Primary suite with walk-in closet and tiled shower w/seat; convenient upstairs laundry. Nearby are the luxury amenities which include clubhouse, fitness center, outdoor pools with splash park & triple-loop waterslide, hot tub, 5 miles of trails, and courts for tennis, pickleball, and basketball, plus seven parks/playgrounds. Schedule your private tour today.
Property Specifics
| Single Family | |
| — | |
| — | |
| 2023 | |
| — | |
| HENLEY | |
| Yes | |
| 0.33 |
| Kane | |
| Highland Woods | |
| 105 / Monthly | |
| — | |
| — | |
| — | |
| 12388740 | |
| 0501375013 |
Nearby Schools
| NAME: | DISTRICT: | DISTANCE: | |
|---|---|---|---|
|
Grade School
Country Trails Elementary School |
301 | — | |
|
Middle School
Prairie Knolls Middle School |
301 | Not in DB | |
|
High School
Central High School |
301 | Not in DB | |
Property History
| DATE: | EVENT: | PRICE: | SOURCE: |
|---|---|---|---|
| 20 May, 2024 | Sold | $584,990 | MRED MLS |
| 3 Mar, 2024 | Under contract | $585,990 | MRED MLS |
| — | Last price change | $584,990 | MRED MLS |
| 12 Jan, 2024 | Listed for sale | $584,990 | MRED MLS |
| — | Last price change | $615,000 | MRED MLS |
| 17 Jul, 2025 | Listed for sale | $615,000 | MRED MLS |
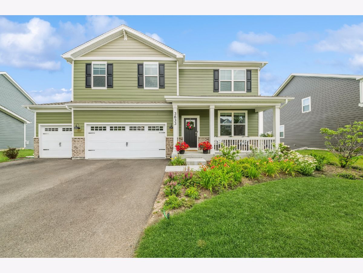
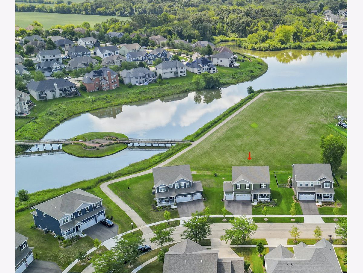
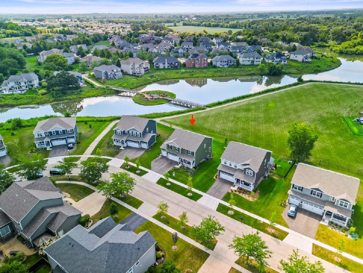
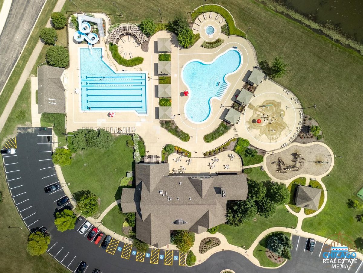
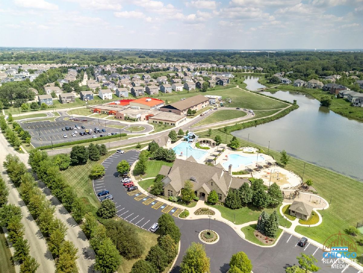
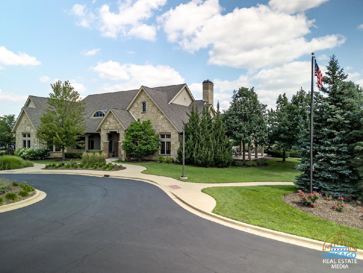
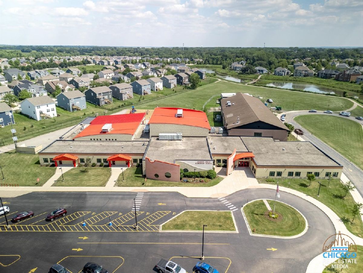
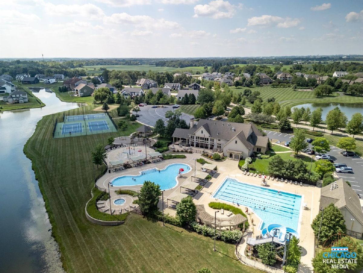
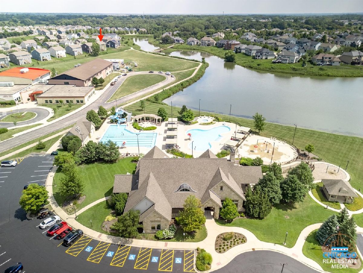
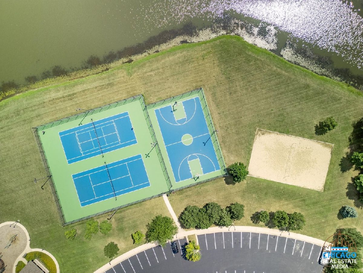
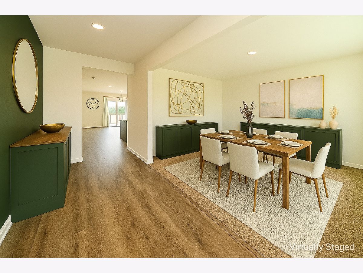
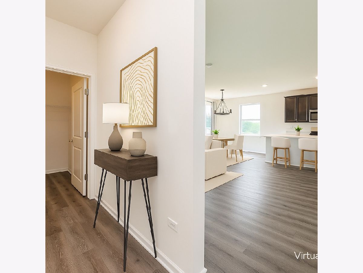
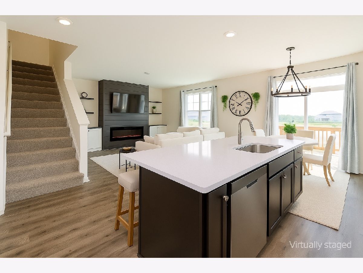
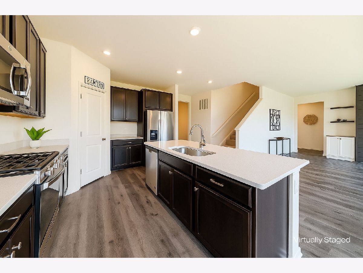
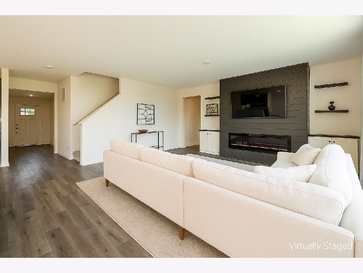
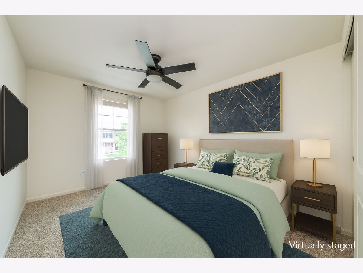
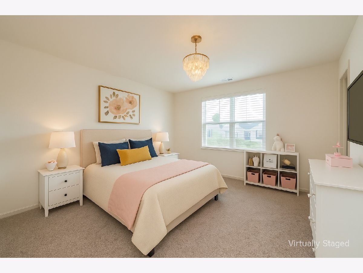
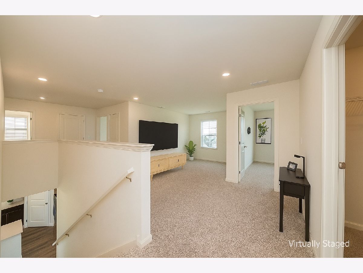
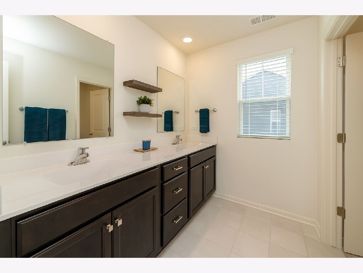
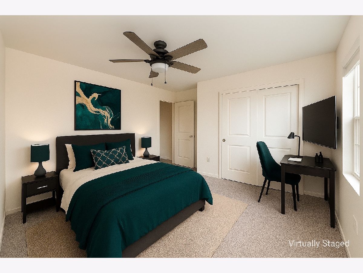
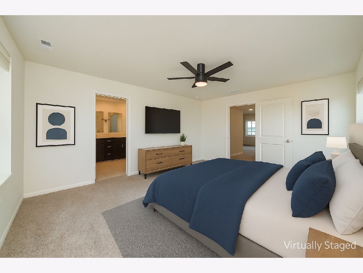
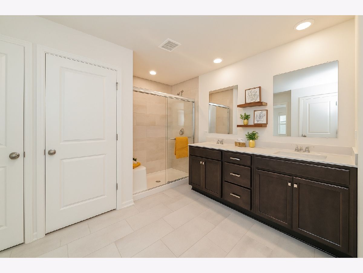
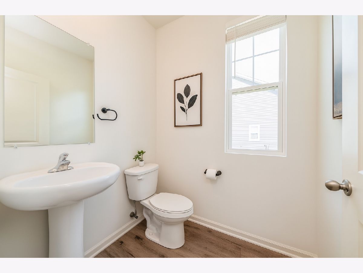
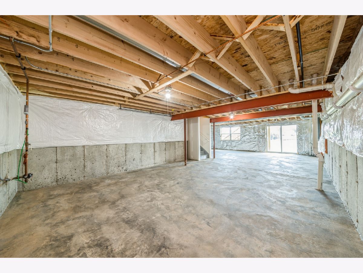
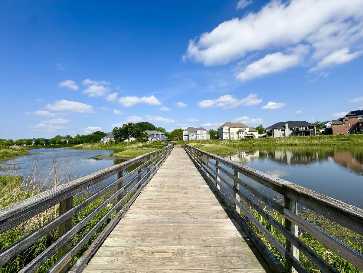
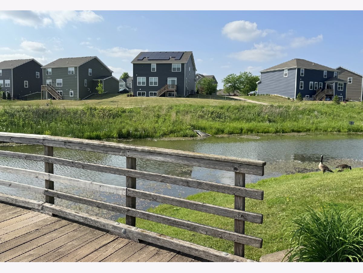
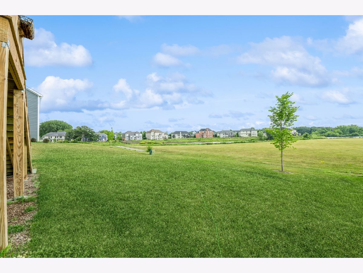
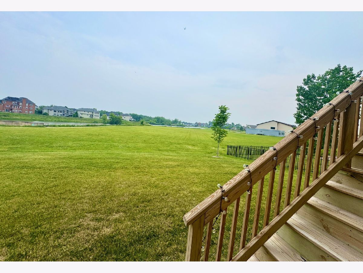
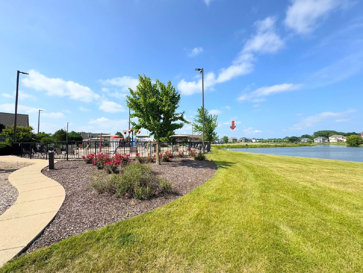
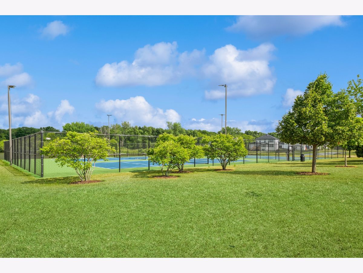
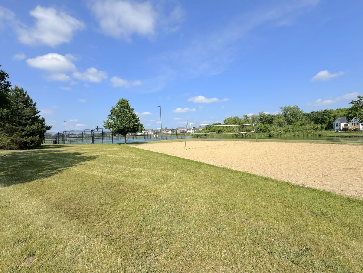
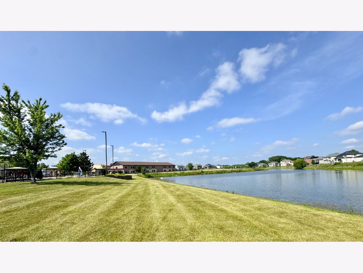
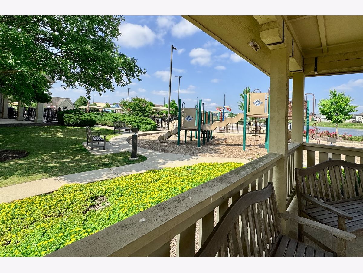
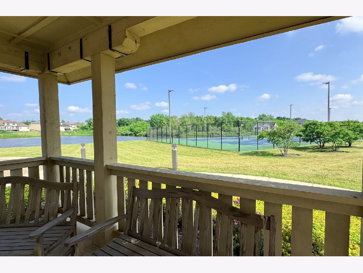
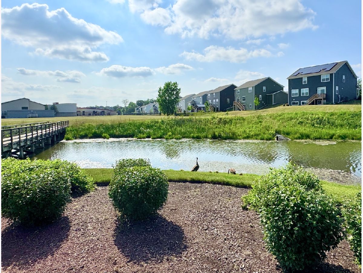
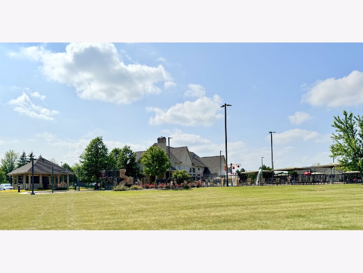
Room Specifics
Total Bedrooms: 4
Bedrooms Above Ground: 4
Bedrooms Below Ground: 0
Dimensions: —
Floor Type: —
Dimensions: —
Floor Type: —
Dimensions: —
Floor Type: —
Full Bathrooms: 3
Bathroom Amenities: Separate Shower,Double Sink
Bathroom in Basement: 0
Rooms: —
Basement Description: —
Other Specifics
| 3 | |
| — | |
| — | |
| — | |
| — | |
| 75X126 | |
| — | |
| — | |
| — | |
| — | |
| Not in DB | |
| — | |
| — | |
| — | |
| — |
Tax History
| Year | Property Taxes |
|---|---|
| — | $9,767 |
Contact Agent
Nearby Similar Homes
Nearby Sold Comparables
Contact Agent
Listing Provided By
Berkshire Hathaway HomeServices Starck Real Estate

