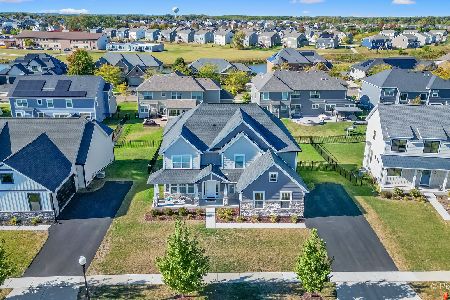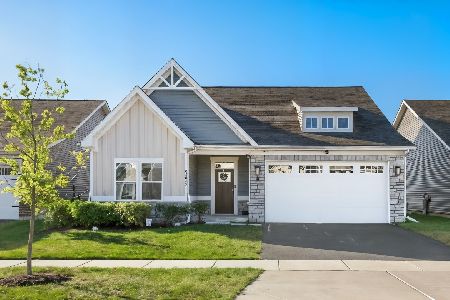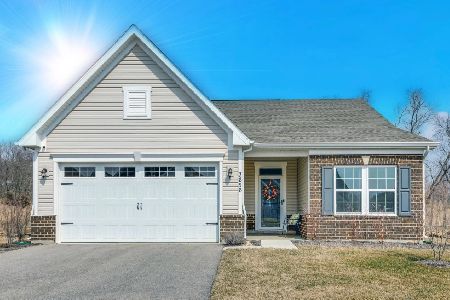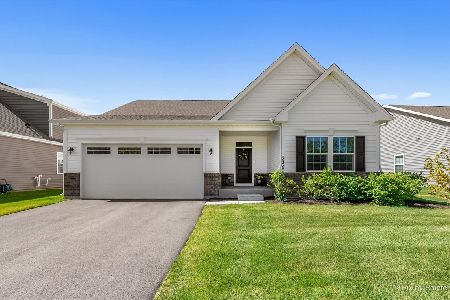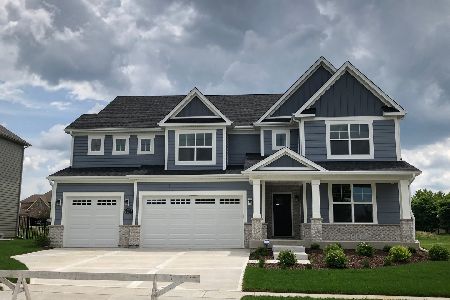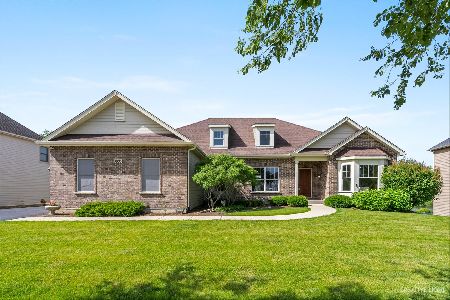3608 Sandstone Circle, Elgin, Illinois 60124
$638,435
|
For Sale
|
|
| Status: | Contingent |
| Sqft: | 3,275 |
| Cost/Sqft: | $195 |
| Beds: | 4 |
| Baths: | 3 |
| Year Built: | 2025 |
| Property Taxes: | $0 |
| Days On Market: | 111 |
| Lot Size: | 0,00 |
Description
This two-story home has a modern design for serene living. The house features a brick front exterior. The first floor features a formal dining room located off the foyer, ideal for special gatherings, as well as an open layout shared between the kitchen, breakfast room and family room. A tranquil study enjoys a private location in a rear corner of the first floor to get work done in a quiet setting. Upstairs are four bedrooms, including the luxe owner's suite with an en-suite bathroom and double walk-in closets. *Photos are not this actual home* This community features an array of great amenities, including a splash park, tot lot, picnic area and meandering multi-use trails. Situated on the Fox River, downtown Elgin is filled with historic buildings, shops and restaurants for families to enjoy. Spend time along the Elgin Riverwalk, partake in thrilling games at Grand Victoria Casino and attend lively festivities and events throughout the year.
Property Specifics
| Single Family | |
| — | |
| — | |
| 2025 | |
| — | |
| NORMANDY - C | |
| No | |
| — |
| Kane | |
| Ponds Of Stony Creek | |
| 500 / Annual | |
| — | |
| — | |
| — | |
| 12410308 | |
| 0801177008 |
Nearby Schools
| NAME: | DISTRICT: | DISTANCE: | |
|---|---|---|---|
|
Grade School
Ferson Creek Elementary School |
303 | — | |
|
Middle School
Thompson Middle School |
303 | Not in DB | |
|
High School
St Charles North High School |
303 | Not in DB | |
Property History
| DATE: | EVENT: | PRICE: | SOURCE: |
|---|---|---|---|
| 12 Oct, 2025 | Under contract | $638,435 | MRED MLS |
| — | Last price change | $643,285 | MRED MLS |
| 3 Jul, 2025 | Listed for sale | $688,510 | MRED MLS |
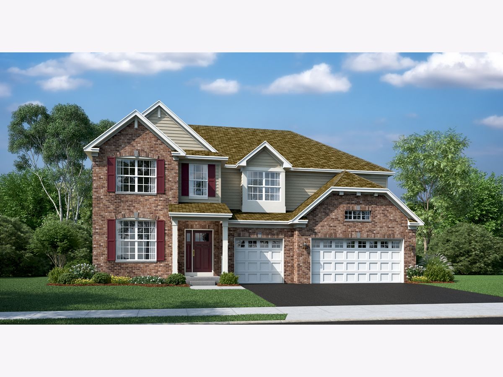
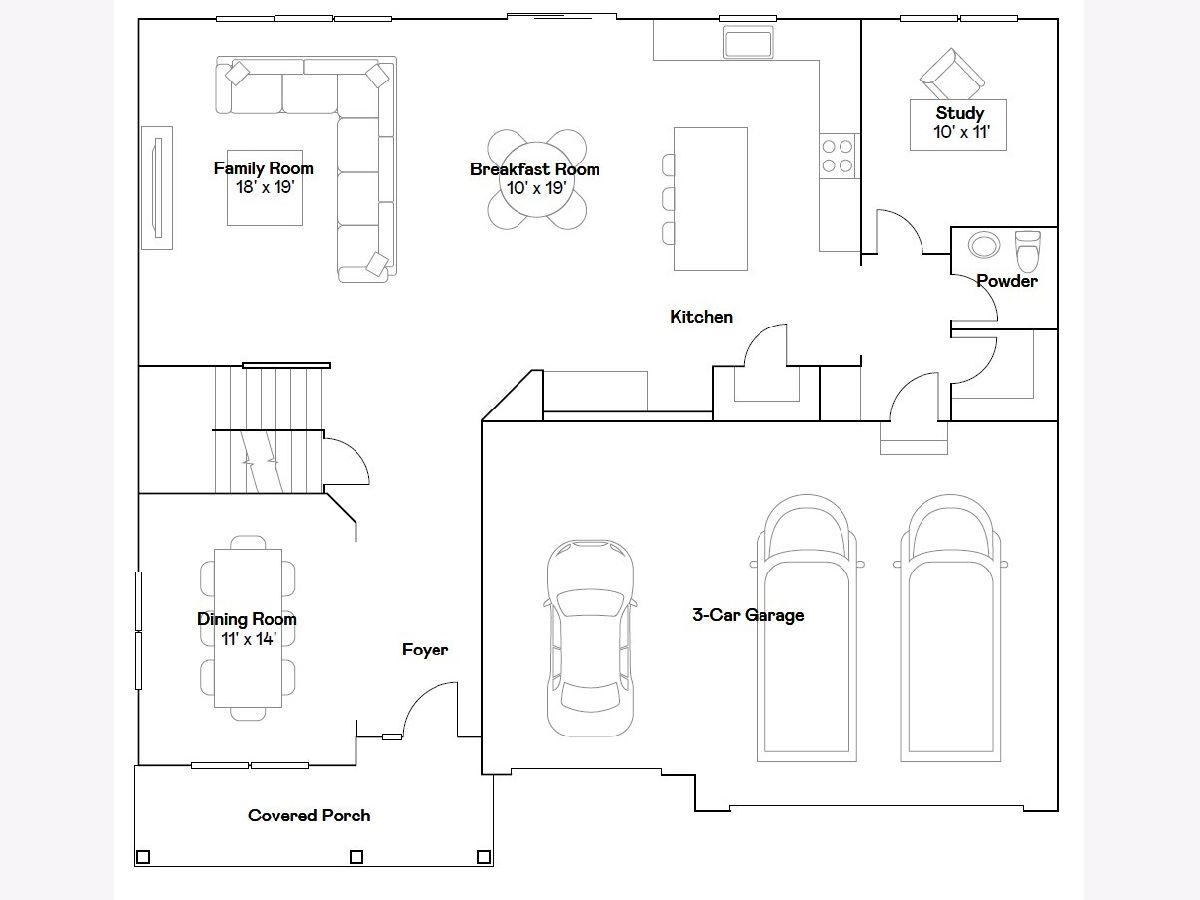
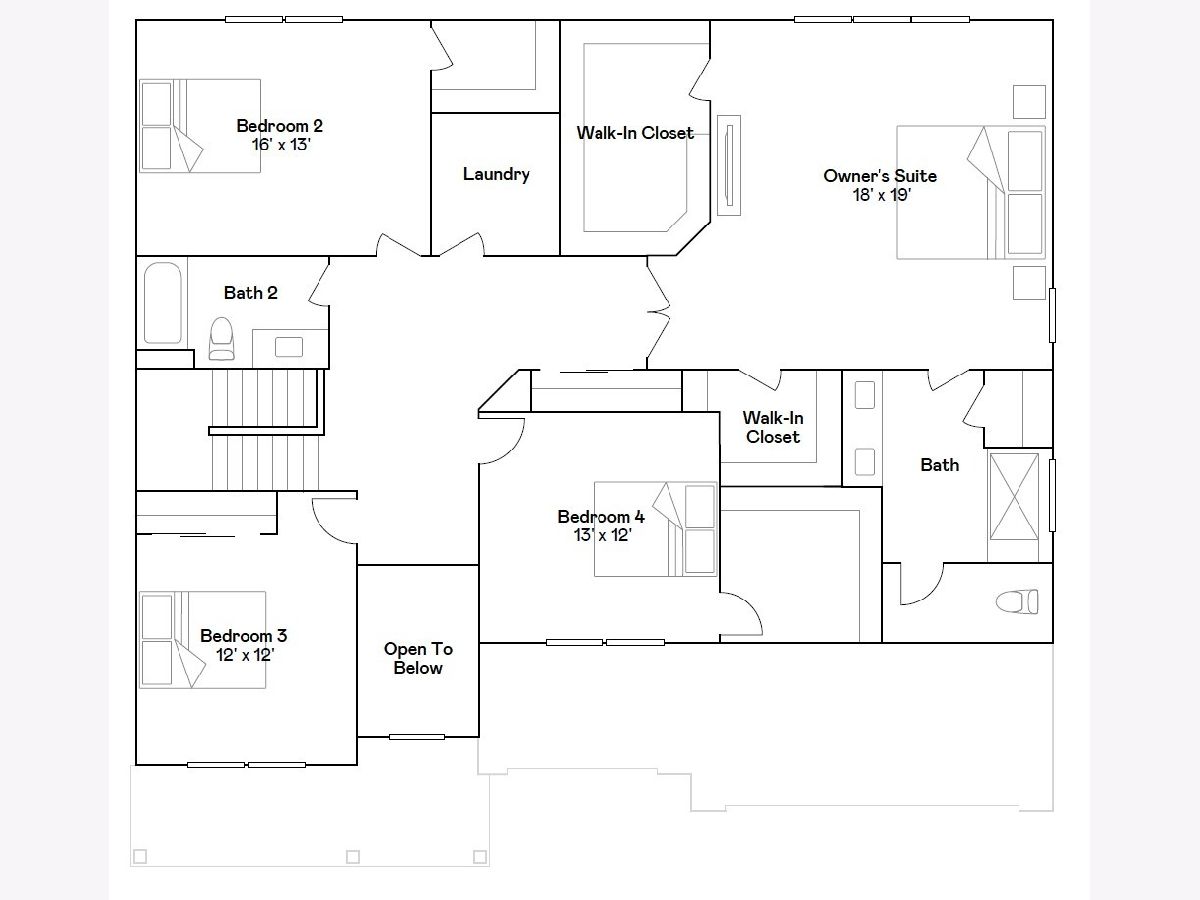
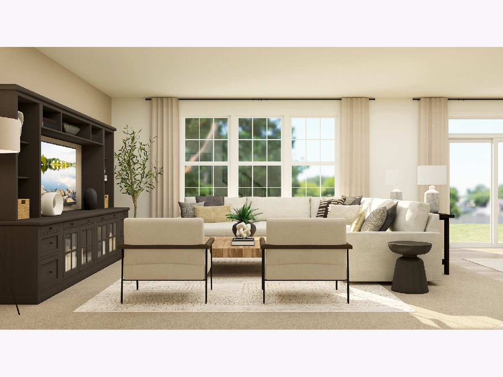
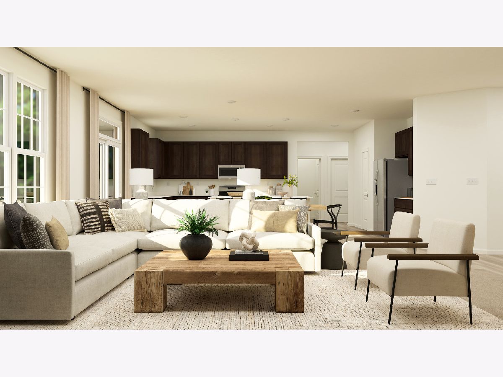
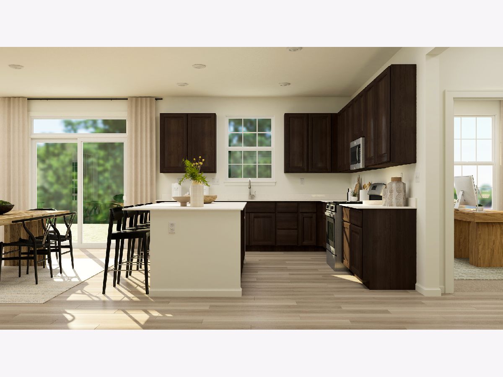
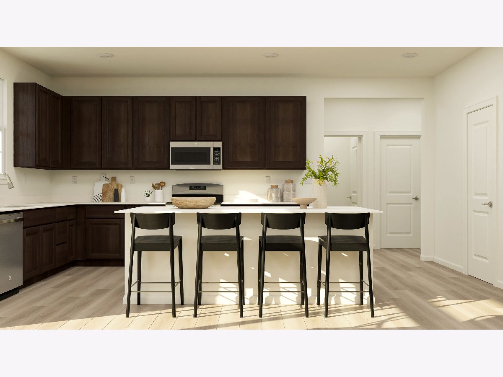
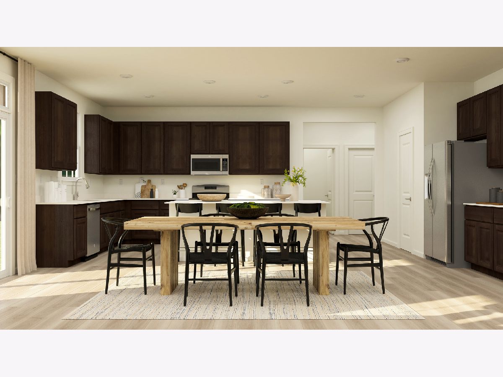
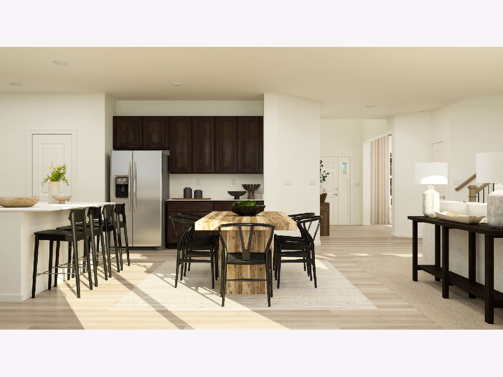
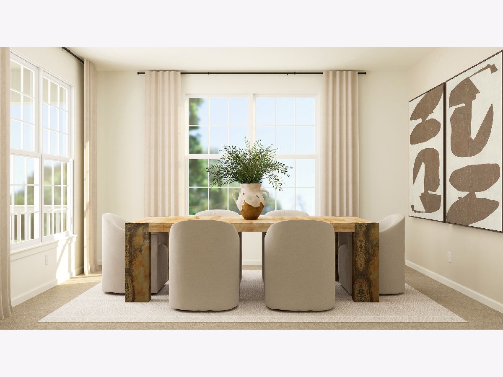
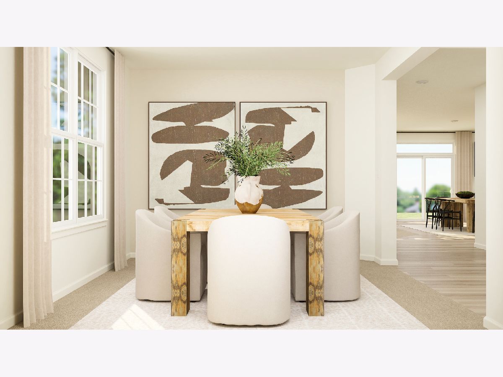
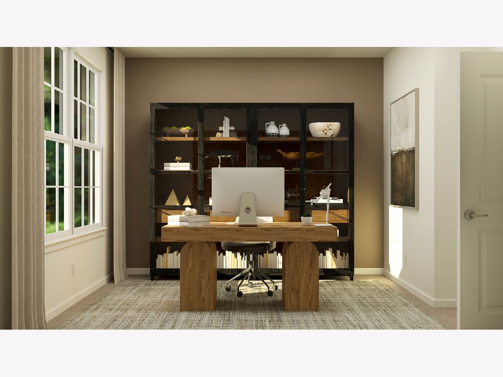
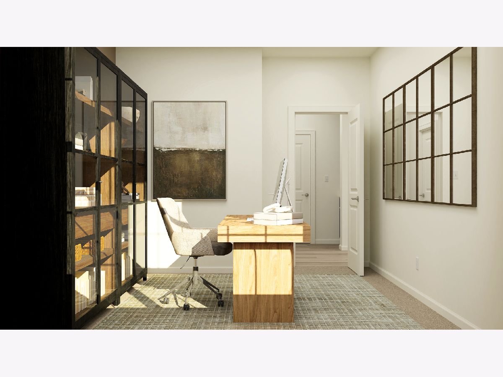
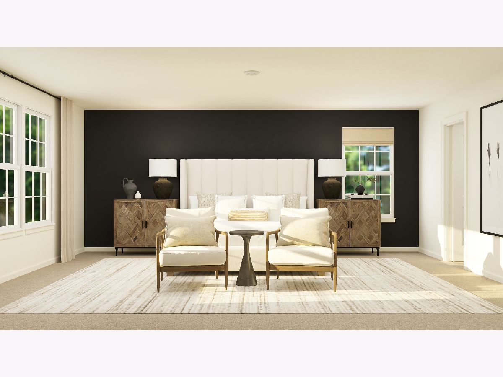
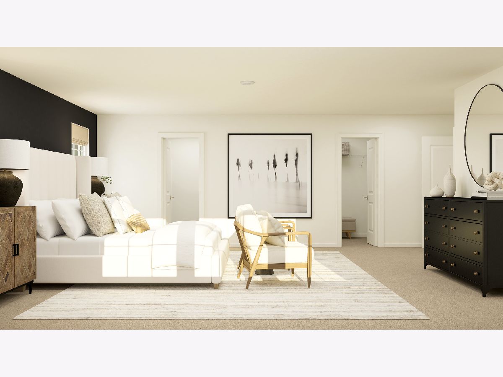
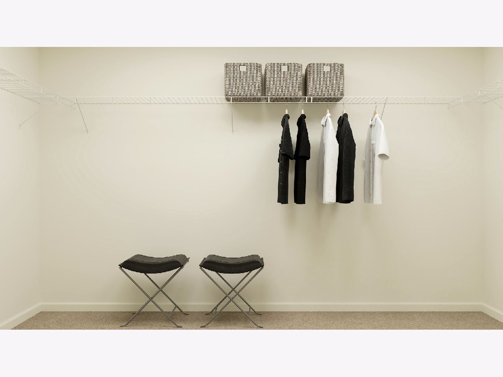
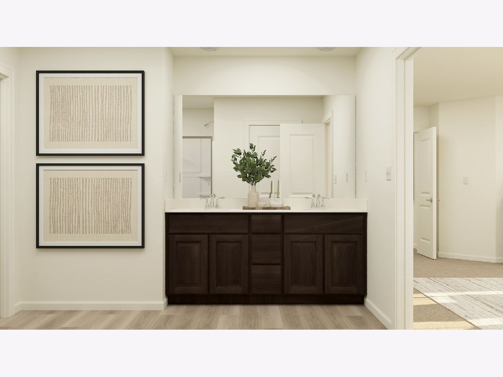
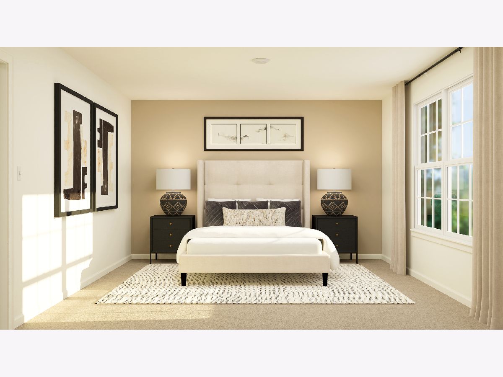
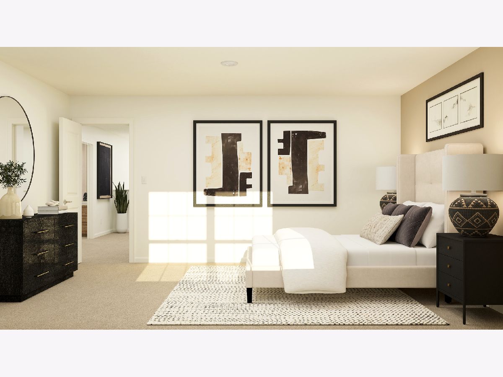
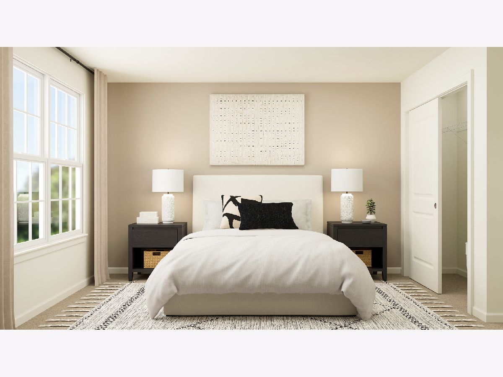
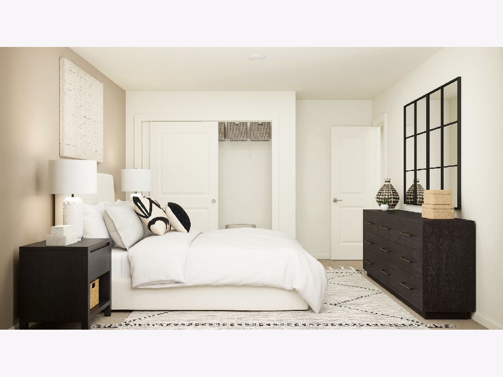
Room Specifics
Total Bedrooms: 4
Bedrooms Above Ground: 4
Bedrooms Below Ground: 0
Dimensions: —
Floor Type: —
Dimensions: —
Floor Type: —
Dimensions: —
Floor Type: —
Full Bathrooms: 3
Bathroom Amenities: —
Bathroom in Basement: 0
Rooms: —
Basement Description: —
Other Specifics
| 3 | |
| — | |
| — | |
| — | |
| — | |
| 11200 | |
| — | |
| — | |
| — | |
| — | |
| Not in DB | |
| — | |
| — | |
| — | |
| — |
Tax History
| Year | Property Taxes |
|---|
Contact Agent
Nearby Similar Homes
Nearby Sold Comparables
Contact Agent
Listing Provided By
HomeSmart Connect LLC

